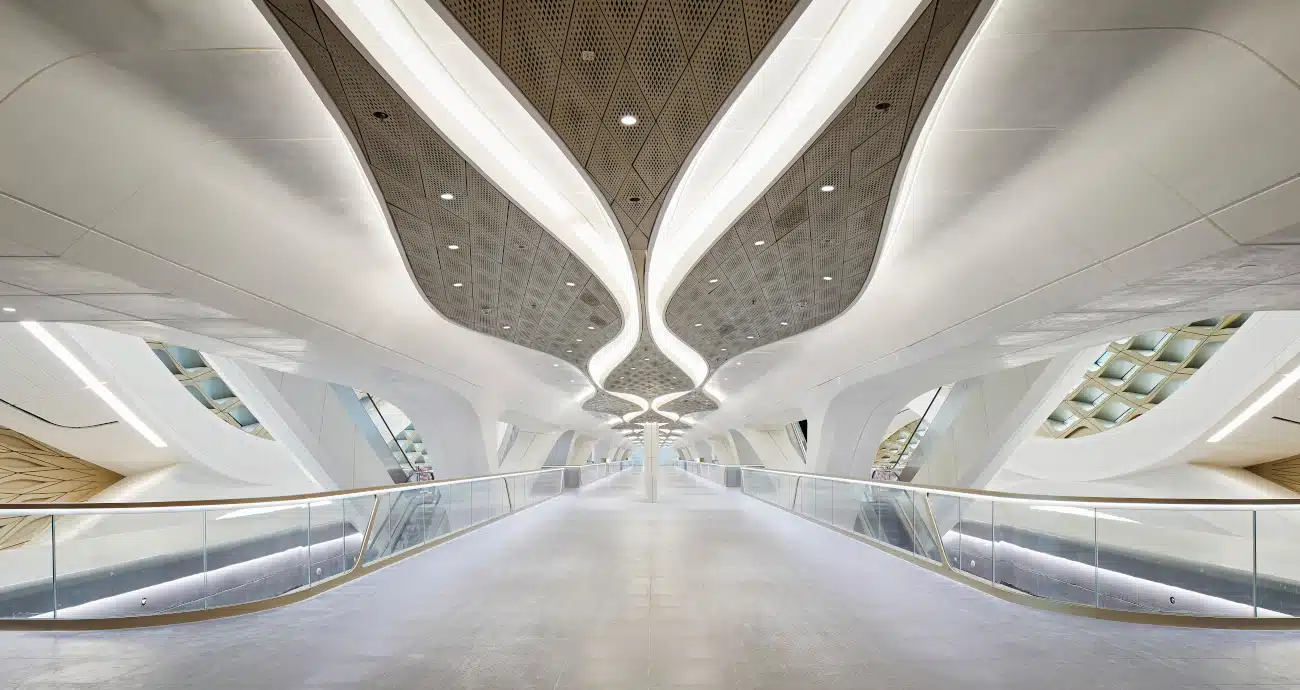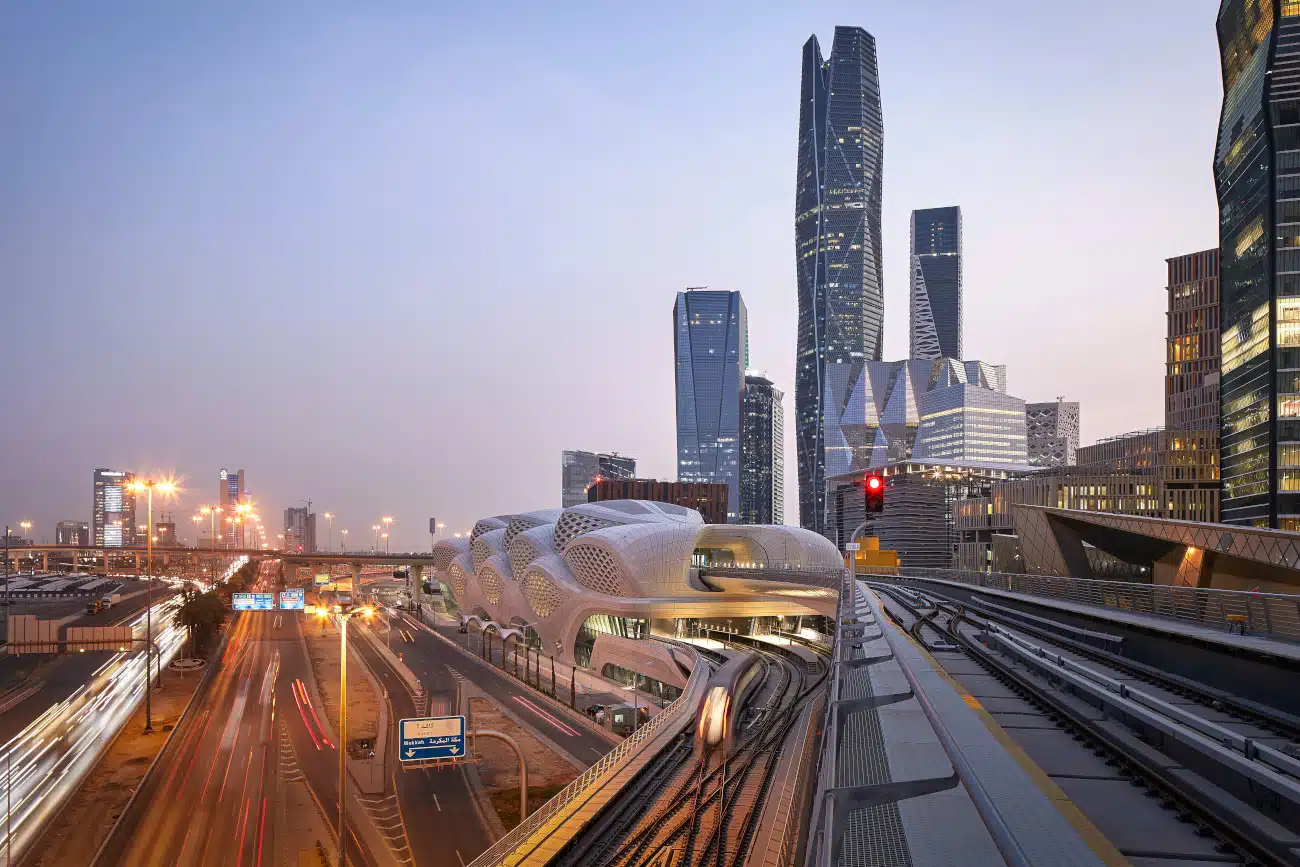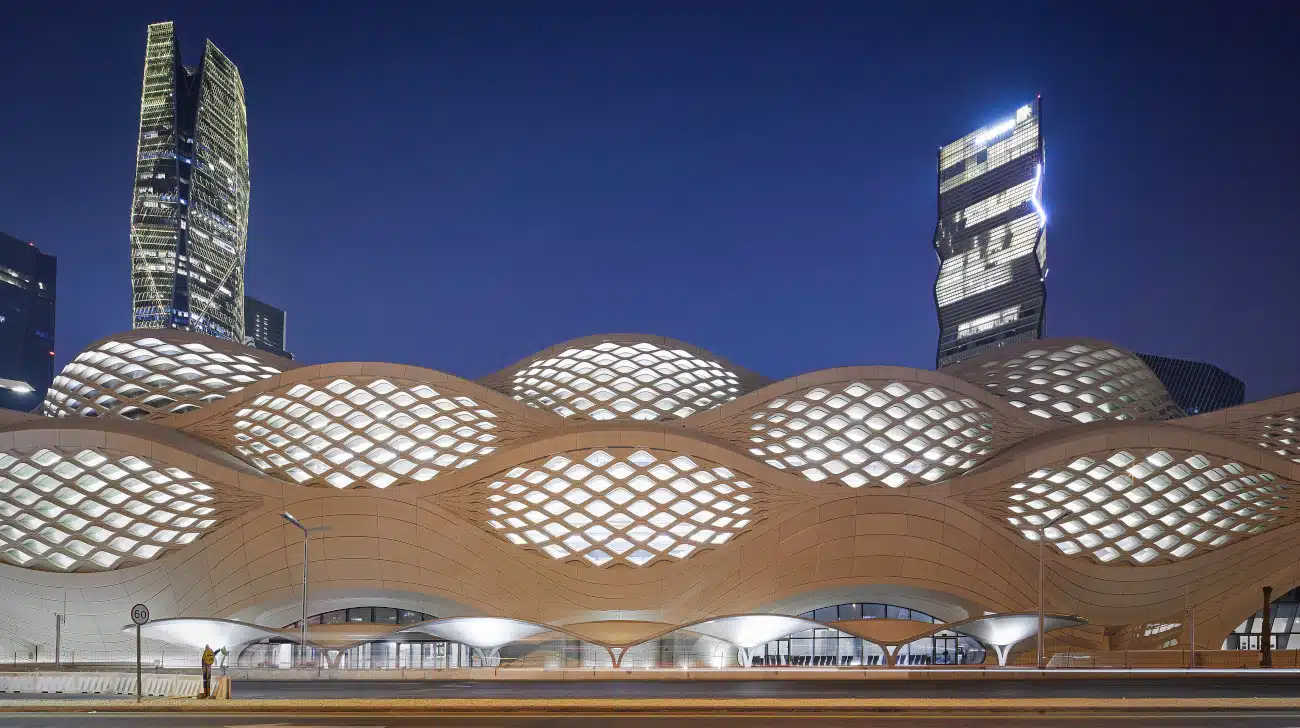
Subway systems around the world have long asserted that their day-to-day, straightforward service can be enhanced by beauty and design. This is evident not only in the clean lines in the New York Subway nomenclature, but also in the ornate stations of the St. Petersburg subway and the mesmerizing Brutalist design of DC’s Metro Center. The latest to join this list of alluring transit systems is the brand new Riyadh Metro in Saudi Arabia—crowned by the King Abdullah Financial District (KAFD) Metro Station, a key interchange designed by Zaha Hadid Architects (ZHA).
The sine wave motifs that long characterized the work of the late Zaha Hadid and continue to influence the architects in her studio run through the KAFD station. As usual, these are used at the service of the building, which contains six rail platforms over four levels, connecting with bus and park-and-ride services. Not only does it aim to become a vital multi-modal transit hub for the Saudi Arabian capital, but it also offers a seamless transition with the indoor and outdoor public plazas planned for the financial district.
Putting connectivity at the center of the design, ZHA modeled, mapped, and structured the station’s predicted rail, car, and pedestrian traffic. To optimize internal circulation and avoid congestion, the architects went with a three-dimensional lattice configuration comprising a sequence of opposing sine waves—a recurring resource in the studio’s work for both its visual versatility and added benefits in real-life uses.
The sine waves also make up the striking station’s exterior—which many wouldn’t be blamed for mistaking for a museum or a concert venue. Clad in ultra-high-performance concrete panels, the details in the eye-catching façade serve several purposes. First, the geometric perforations reduce solar gain, drawing from traditional environmental sheltering techniques found throughout Saudi Arabian architecture. On the other hand, it’s also a nod to the local landscapes, as it is reminiscent of the patterns generated in sand by desert winds.
With the challenges brought in by the local weather, the team looked for a way to provide “optimal comfort at minimum energy demand.” That’s why, on top of the passive design features built into the structure, they also added a high-efficiency cooling system powered by renewable energy. Aware that the demand is not the same around the clock, the system automatically adjusts to different passenger levels. To keep everything fresh, they also placed door panels on each platform to retain cool air within the station.
“The KAFD Metro Station is composed as a set of elements that are highly correlated through repetition, symmetry, and scale,” writes the team in a statement. “The design was continually optimized by ZHA throughout its development to increase structural efficiencies and environmental performance while also simplifying the construction process without compromising spatial quality; seamlessly integrating the self-supporting structure of its external envelope with the station’s internal structure which supports the train platforms and viaducts”.
The KAFD Metro Station is not only the flagship stop of the Riyadh Metro—which is now the world’s longest driverless transit system, spanning over 100 miles across six lines and 85 stations—but also symbolizes the future of public transit, one where technology and design continue to improve the way people move around, making it all more pleasant, comfortable, and dignified.
Zaha Hadid Architects (ZHA) designed the King Abdullah Financial District (KAFD) Metro Station, a key interchange of Saudi Arabia’s brand new Riyadh Metro.
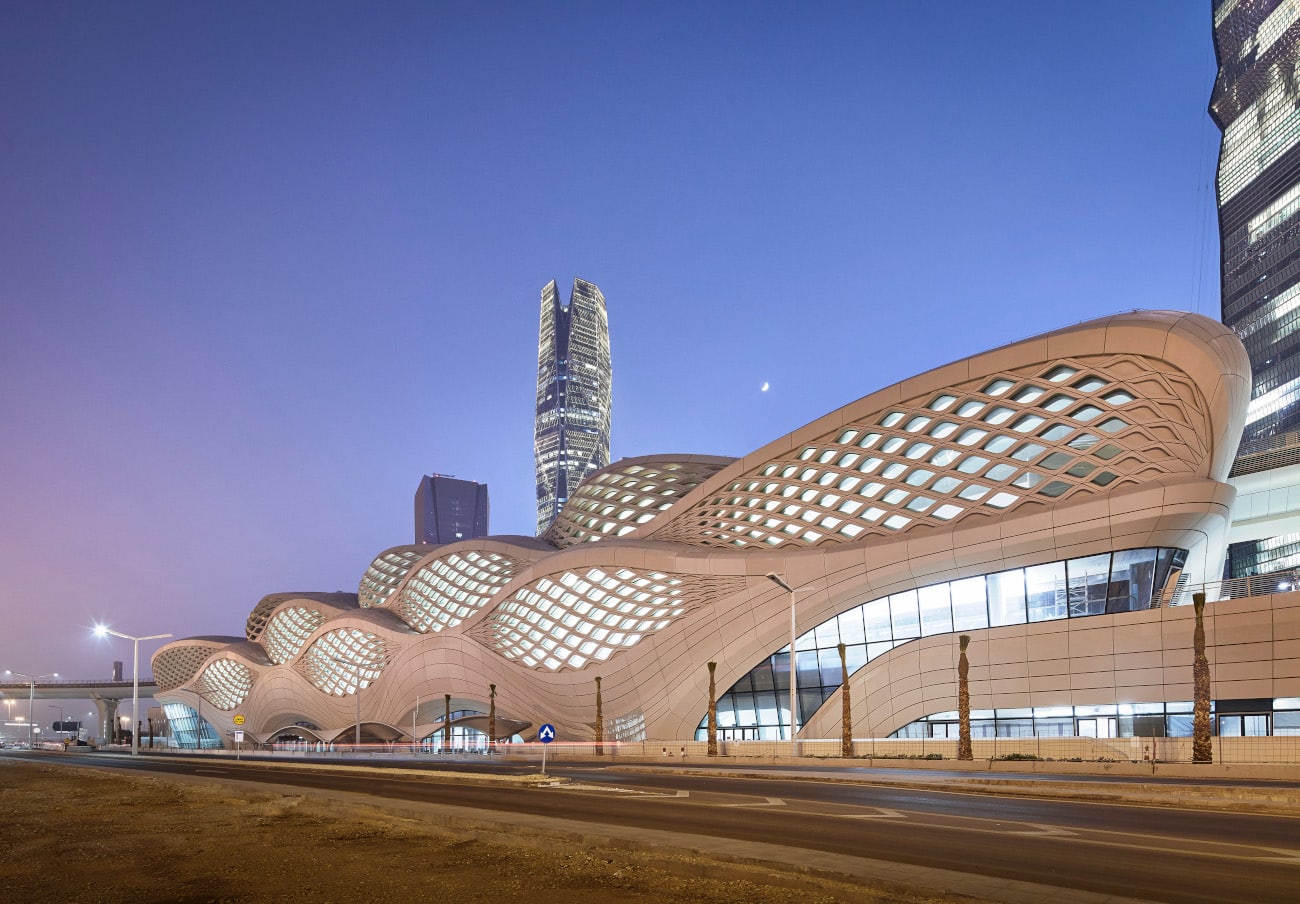
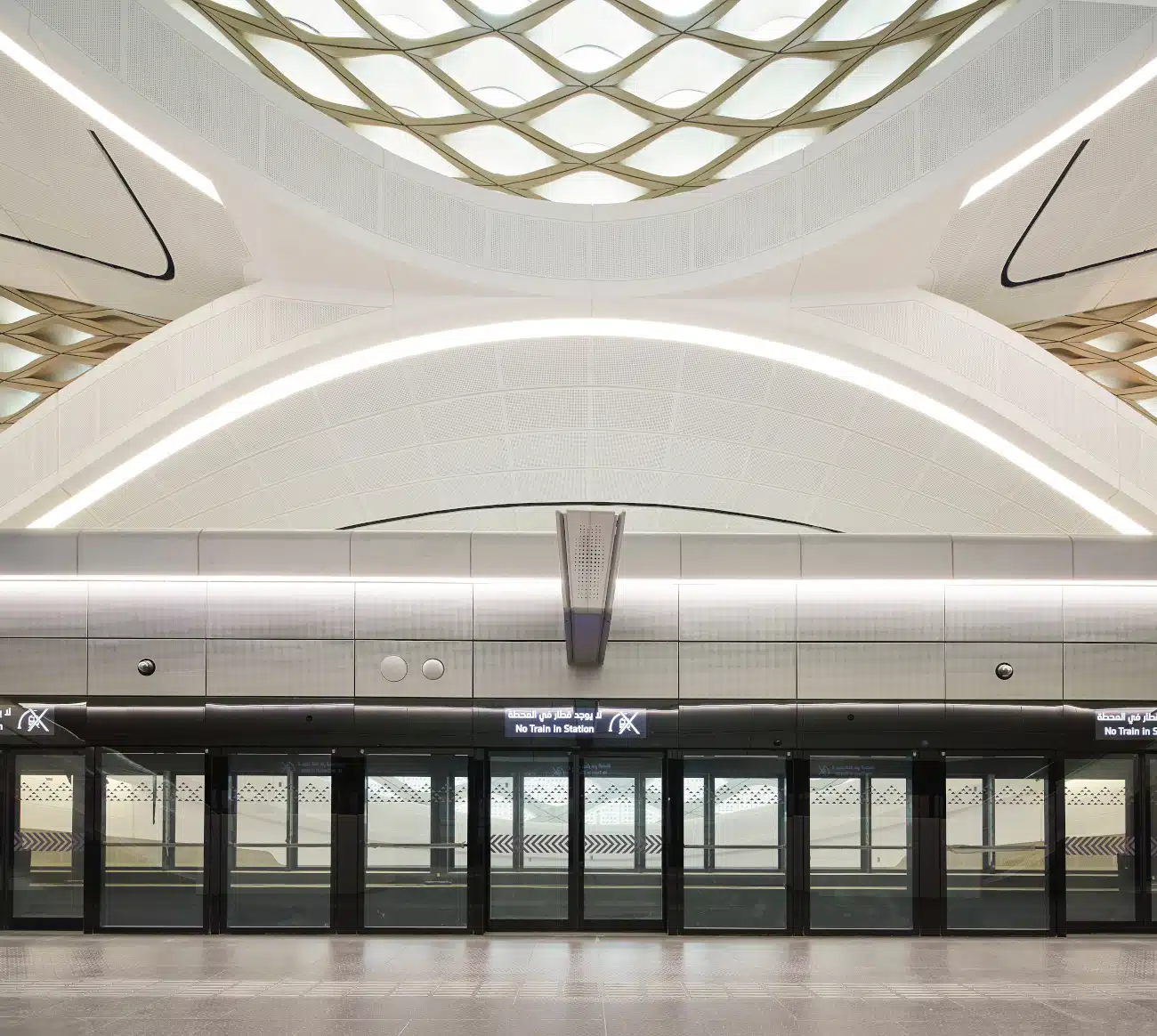
The wave motifs that long characterized the work of the late Zaha Hadid and continue to influence the architects in her studio run through the KAFD station.
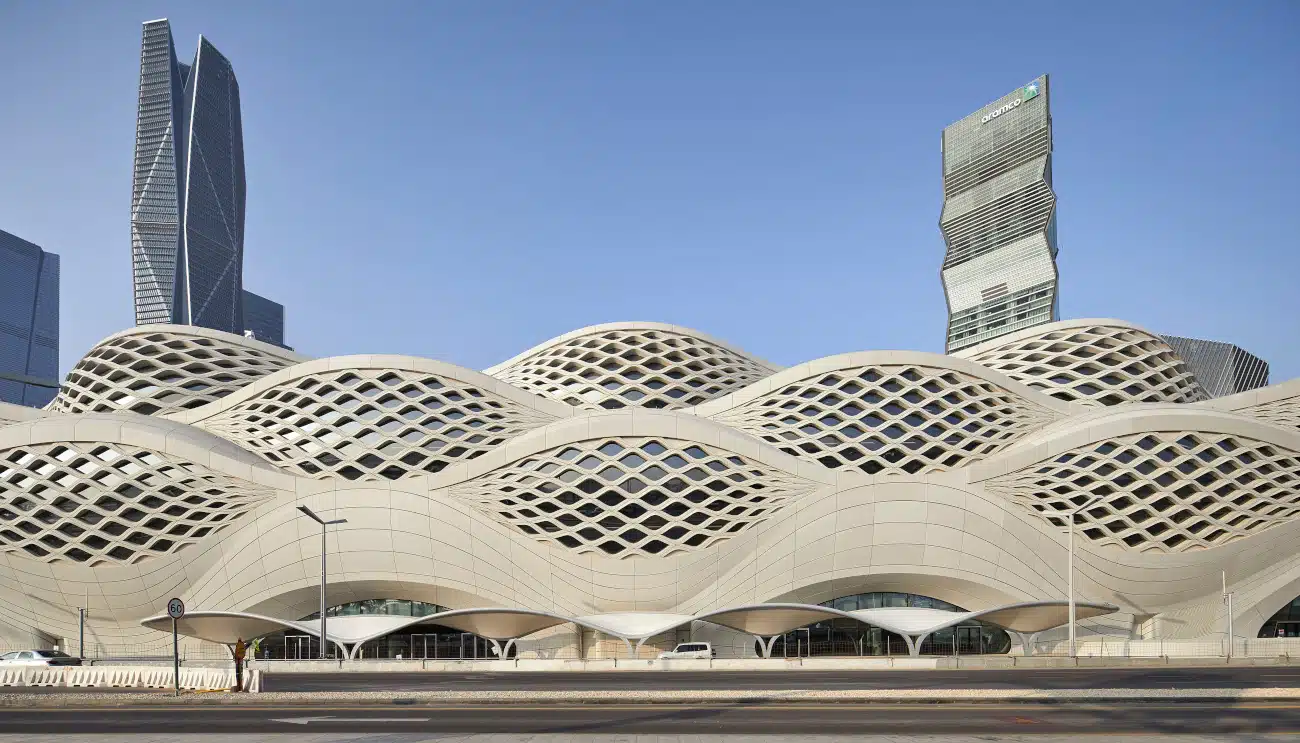
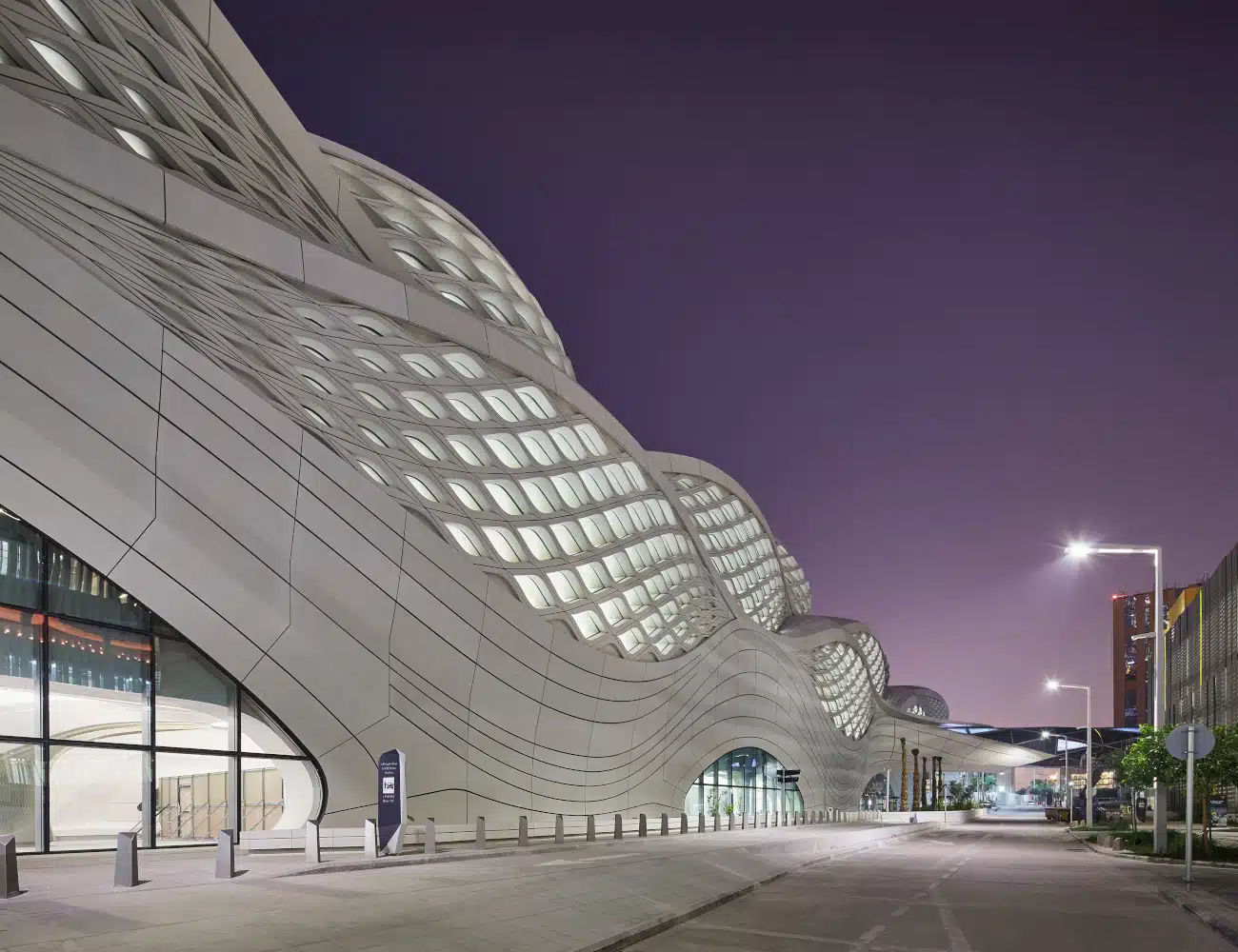
As usual, these are used at the service of the building, which contains six rail platforms over four levels, connecting with bus and park-and-ride services.
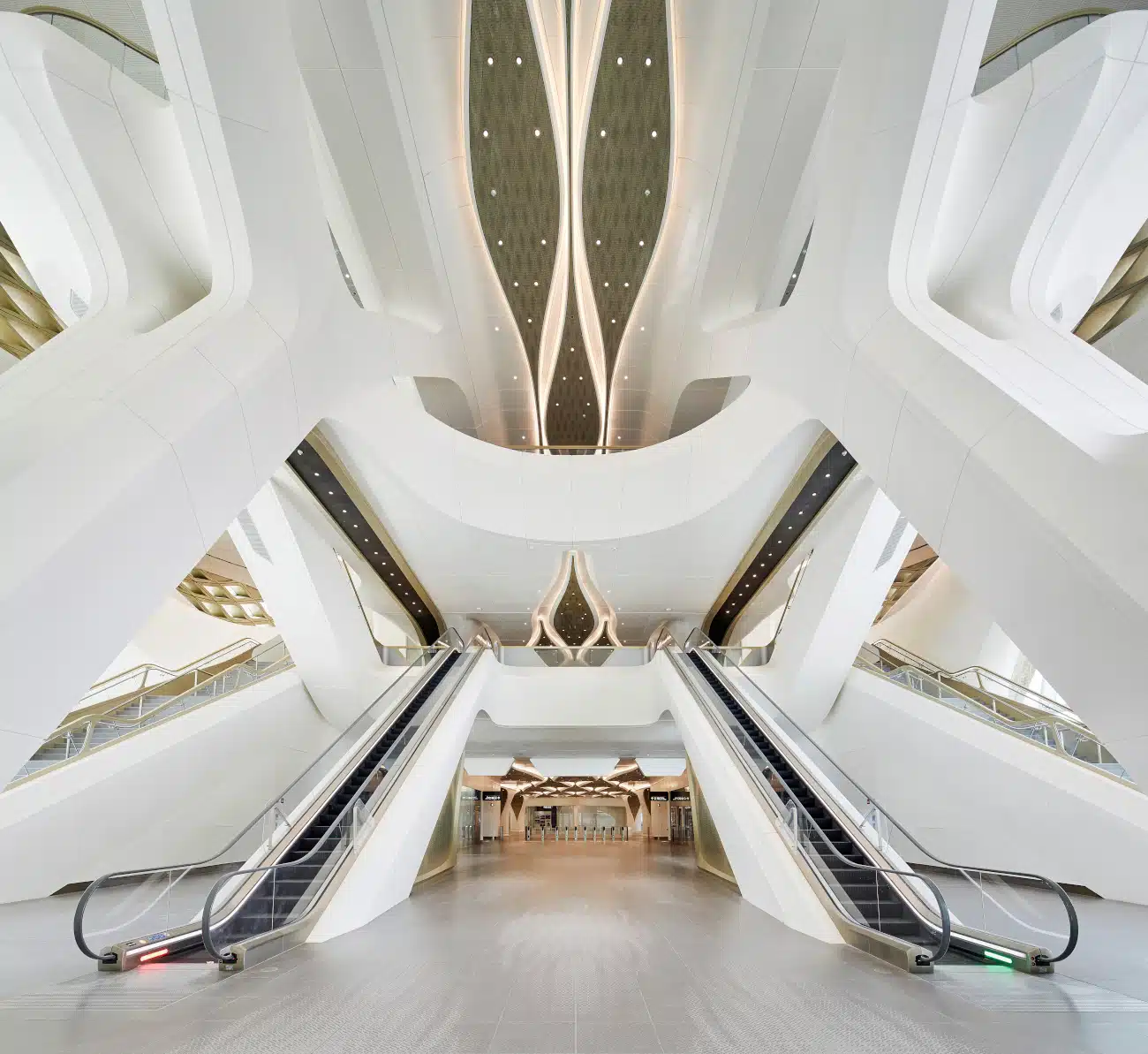
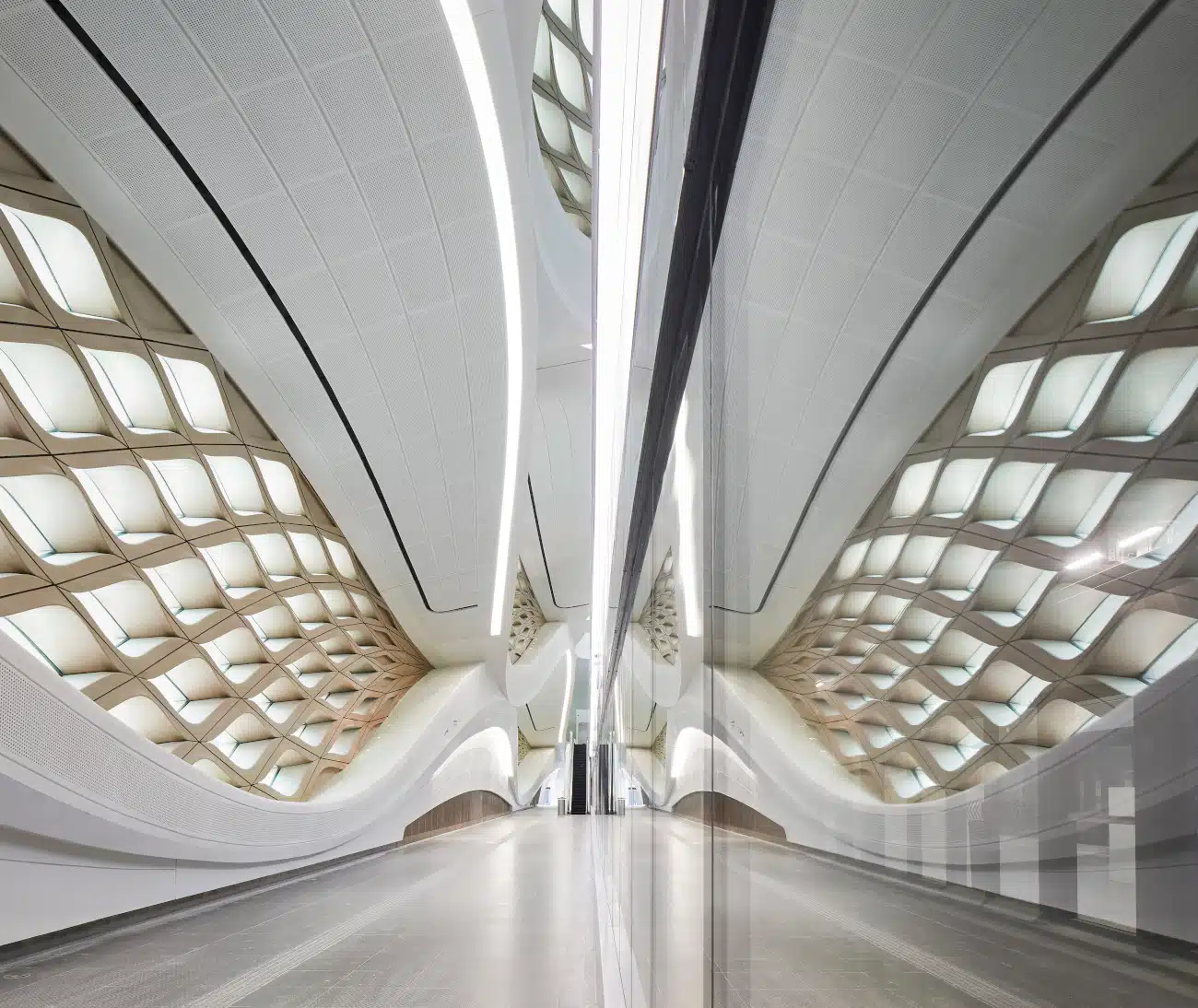
To optimize internal circulation and avoid congestion, the architects used a three-dimensional lattice configuration comprising a sequence of opposing sine waves.
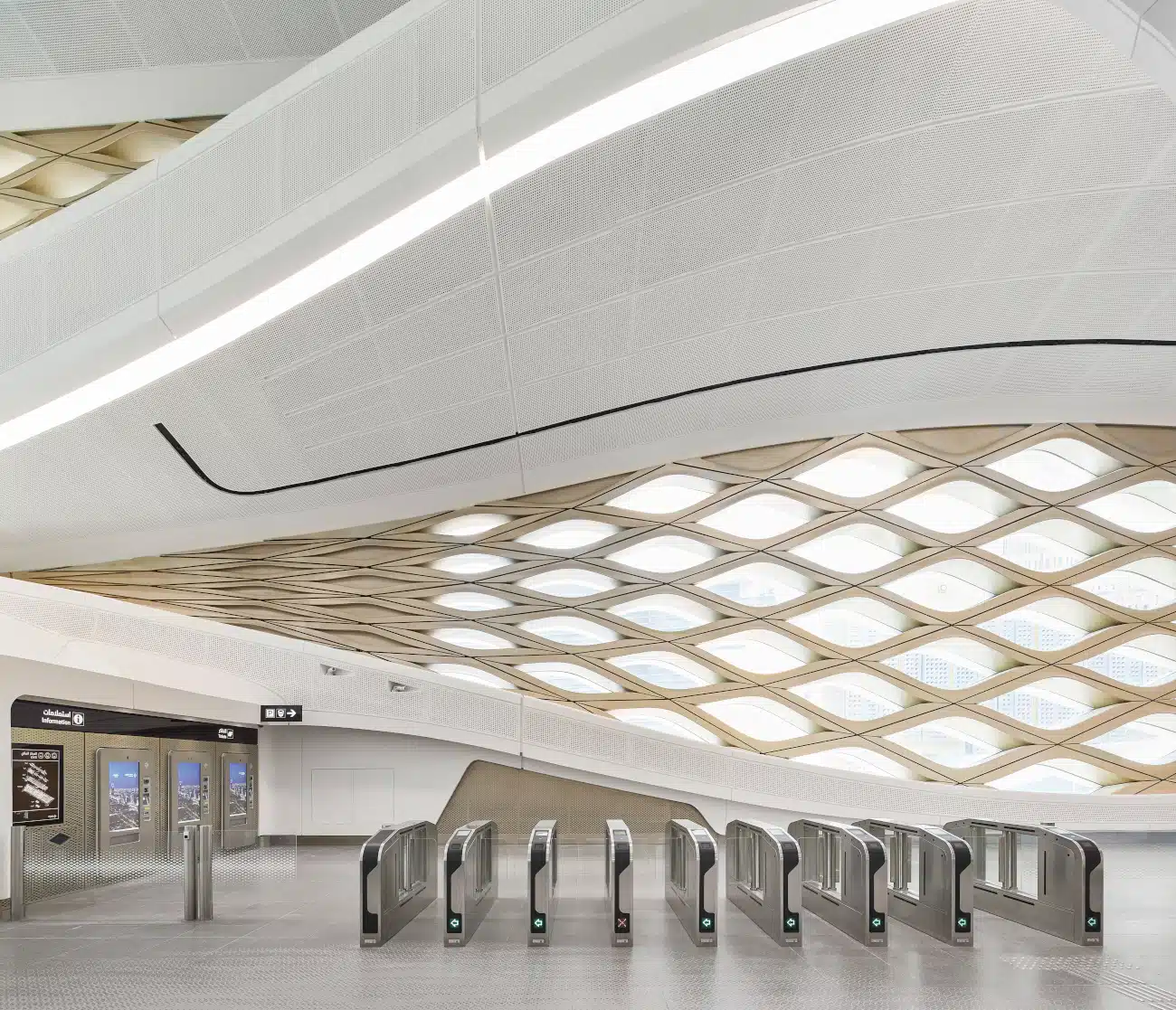
The details in the eye-catching façade serve several purposes—from reducing the solar gain to offering a seamless transition with indoor and outdoor plazas.
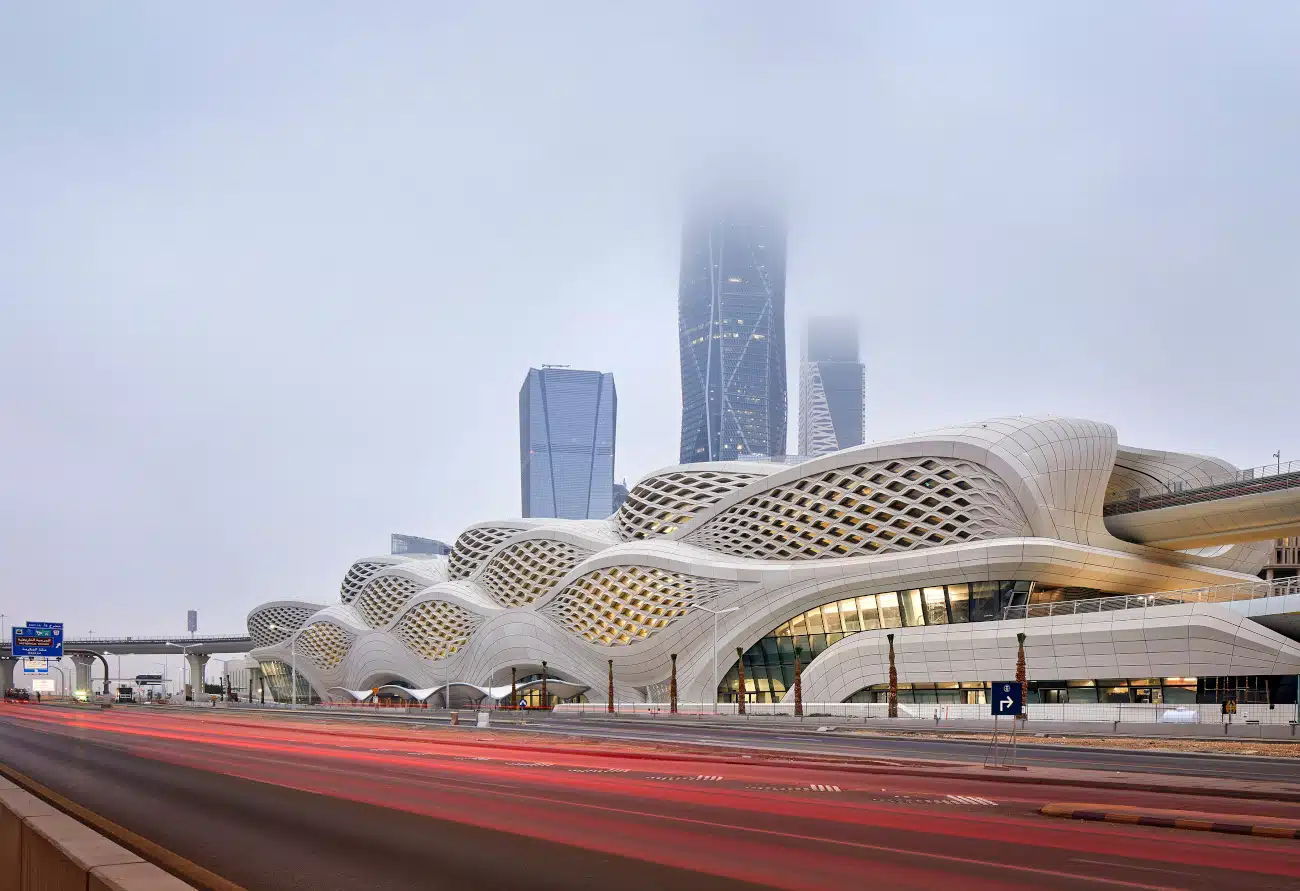
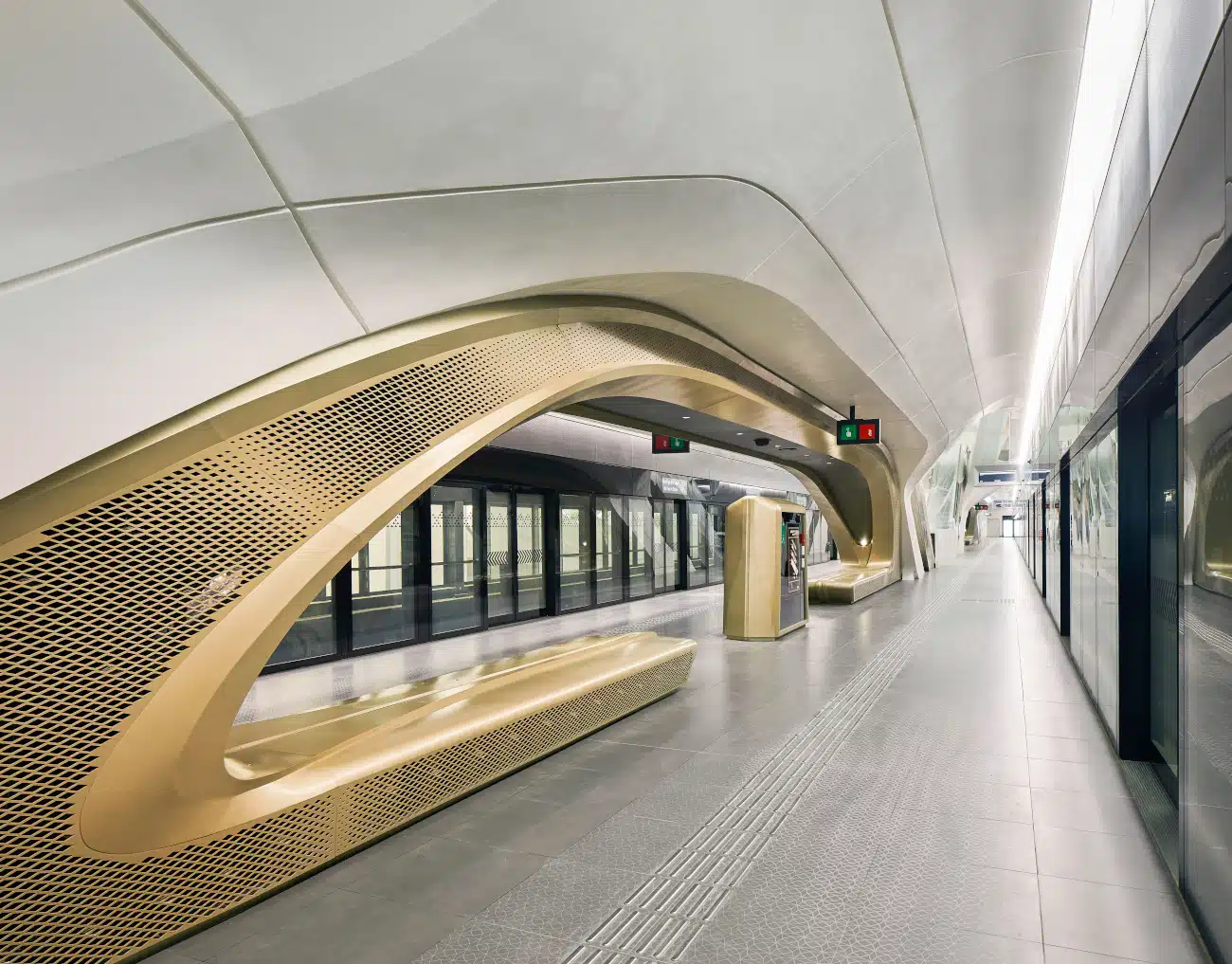
On the other hand, it’s also a nod to the local landscapes, as it is reminiscent of the patterns generated in sand by desert winds.
