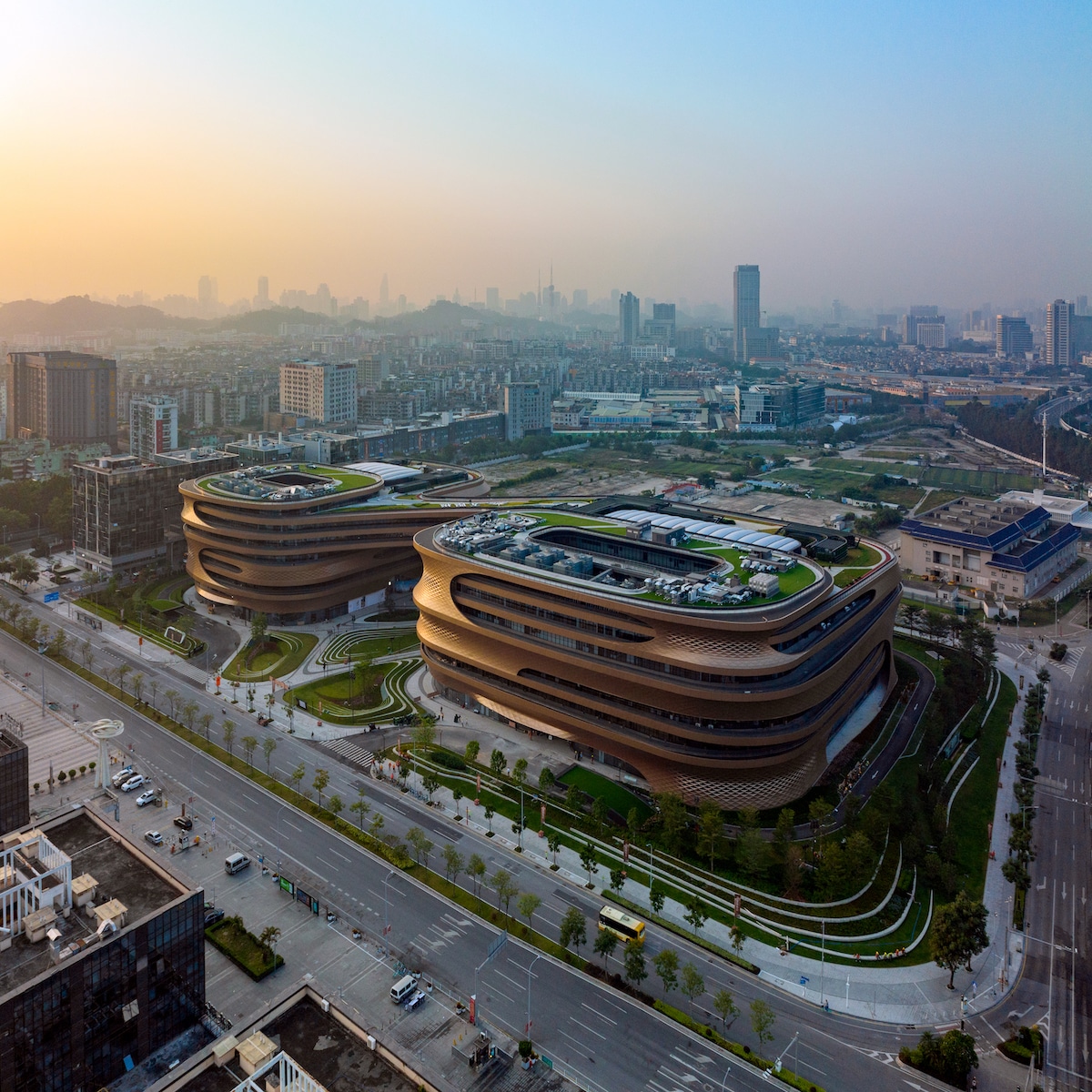
Photo: Felix Amiss
Capitalizing on a clever play of words, Zaha Hadid Architects (ZHA) has designed a stunning infinity-shaped headquarters for Infinitus China. The project, called Infinitus Plaza, is made up of two distinct buildings joined with sinuous bridges that create the infinity shape through connections on different levels. Though connectivity is a clear theme through formal gestures in the building, it was also a critical factor in the design of the workspaces within.
Infinitus Plaza houses herbal medicine research facilities, safety assessment labs, a learning center for events, and collaborative workspaces across its eight levels. The “infinite rings” concept links these spaces in order to foster an open dialogue between workers of different areas. Many of the amenity spaces for workers are shared to promote the desired working culture. Within the bridges, users will have access to a gym, exercise rooms, recreation/relaxation zones, a restaurant, and a café. The other building boasts—in addition to the aforementioned workspaces and labs—are even more dining and shopping options.
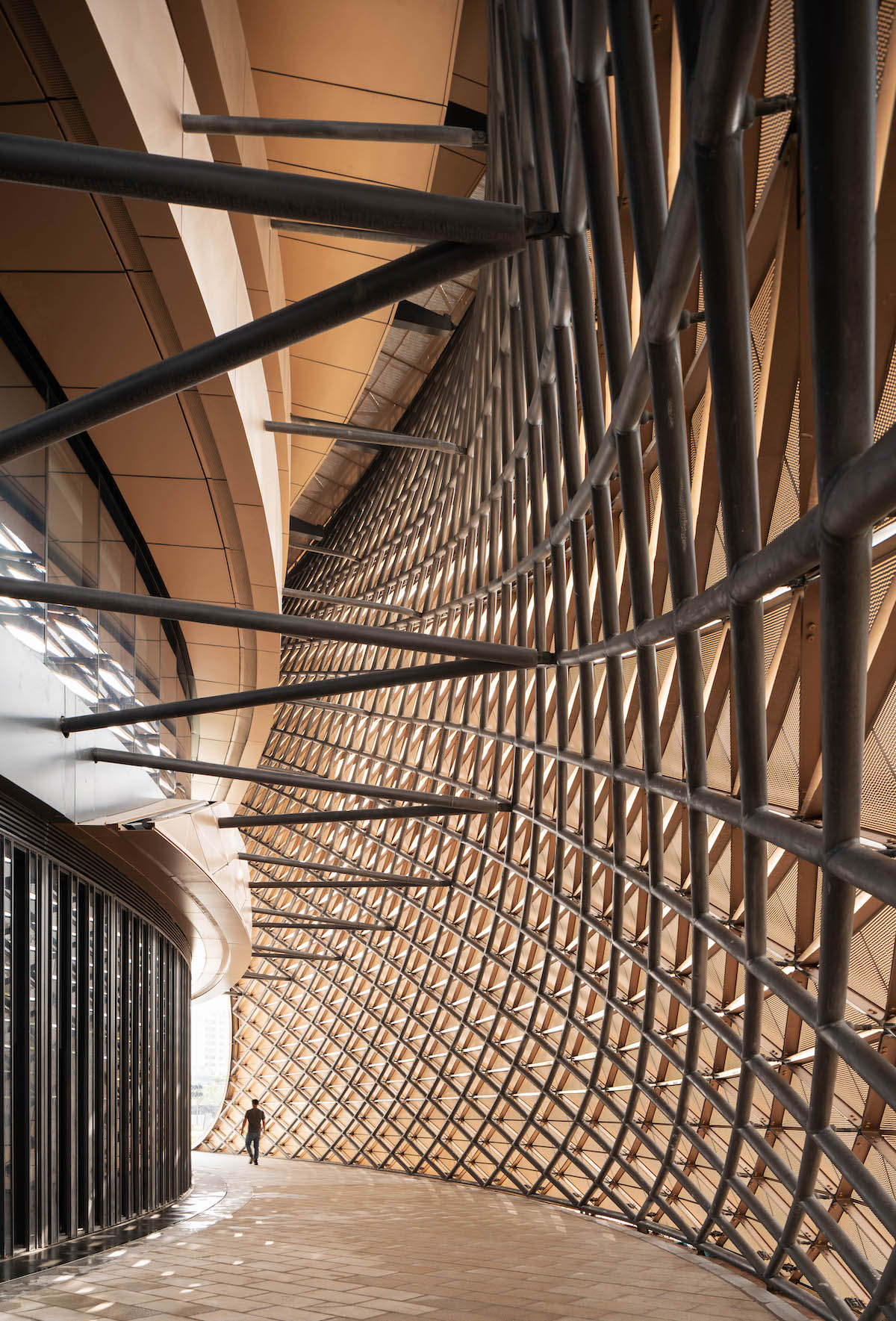
Photo: Liang Xue
Between the two buildings (and all around the development) sit large green areas with dynamic paved details featuring the same swooping gestures of the building. In addition to the vegetation on the ground level, the project boasts a massive green roof on both buildings and the bridge.
The green roof represents only one part of ZHA’s approach to sustainability for the buildings. The development was largely driven by the humid climate of Guangzhou and has achieved LEED gold certification for its sustainable design. To earn this, the construction of Infinitus Plaza was carefully considered with an optimized structural system that reduced the amount of concrete and increased the number of recycled materials used. Other sustainable considerations include solar panels, rainwater collection and filtration, and evaporative cooling to condition the building more efficiently.
My Modern Met recently featured Infintus Plaza on our list of the best buildings and structures that opened in 2021. If you are specifically interested in work by ZHA, you can also check out our favorite projects by the Queen of the Curve.
Zaha Hadid Architects has opened Infintus Plaza.
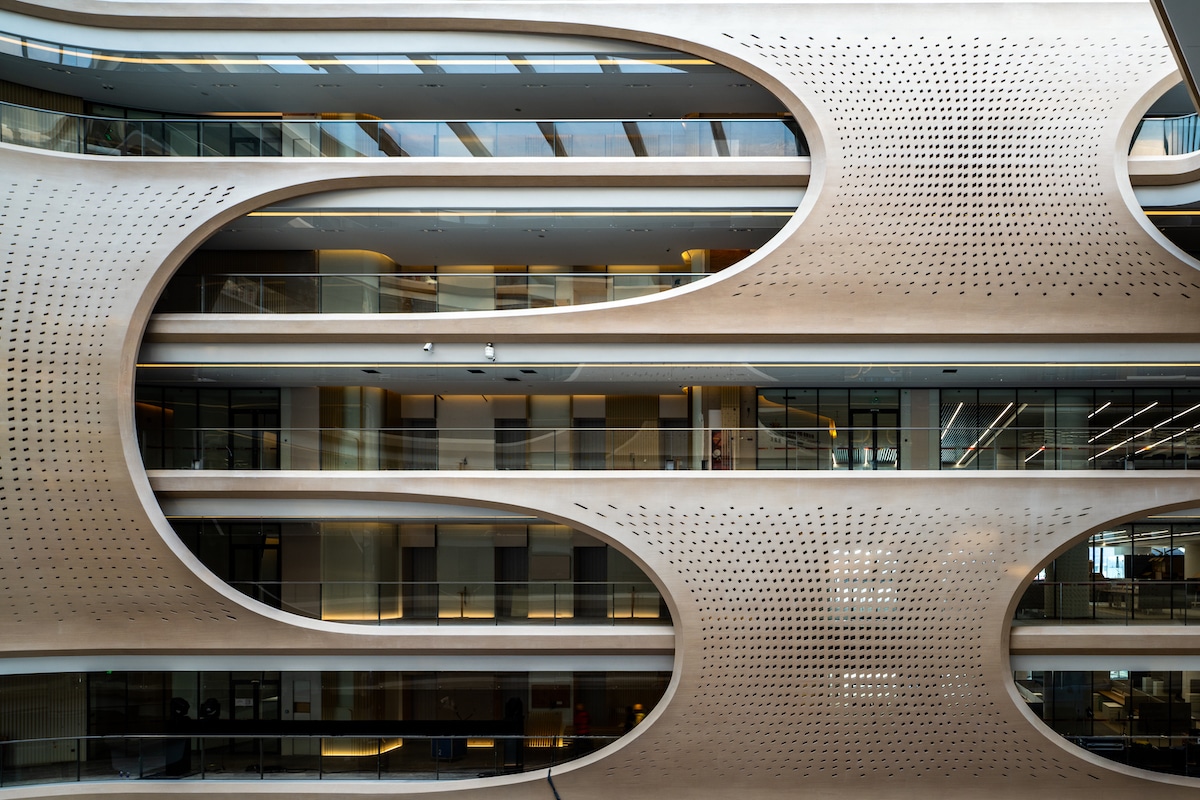
Photo: Felix Amiss
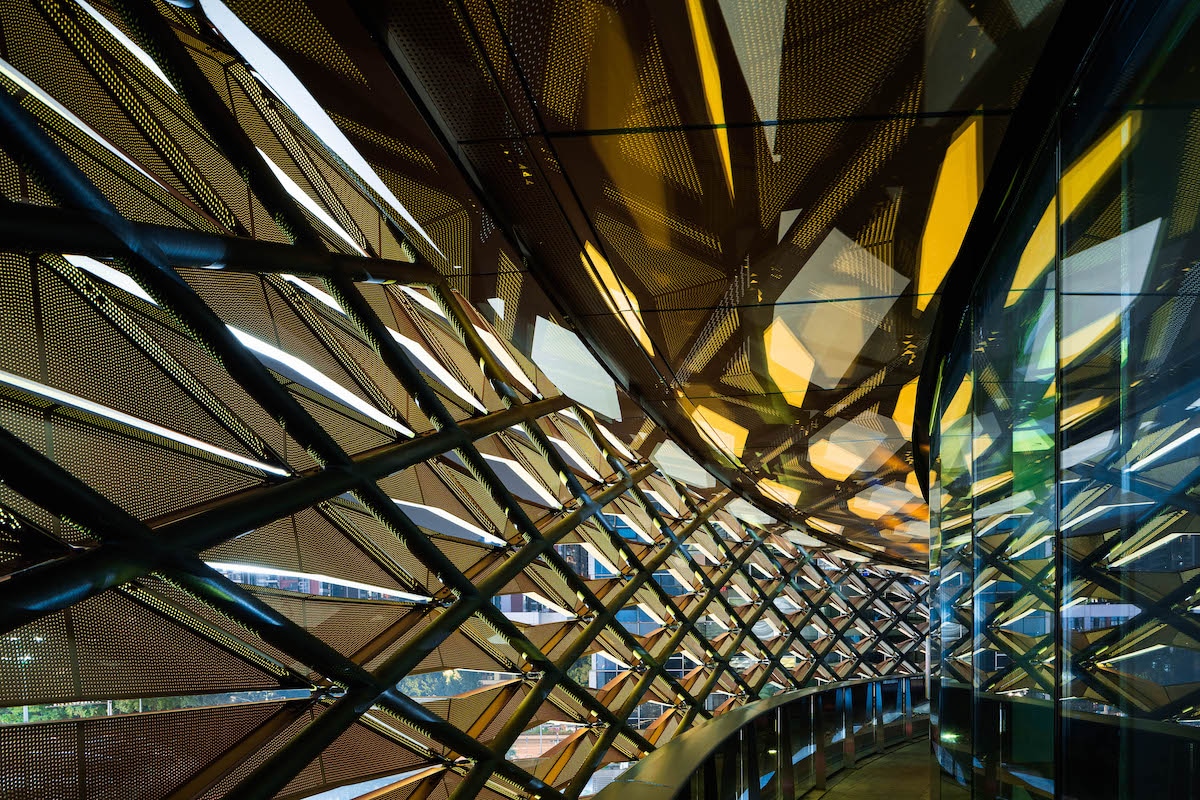
Photo: Liang Xue
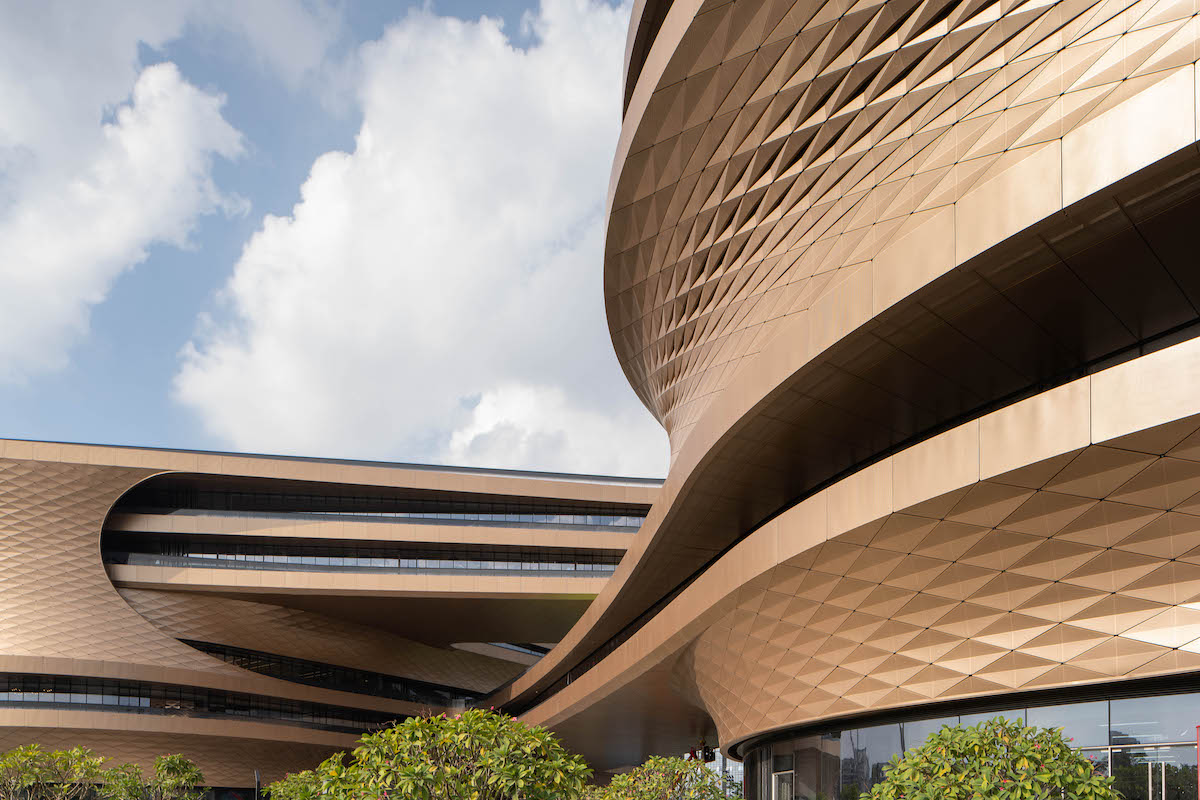
Photo: Liang Xue
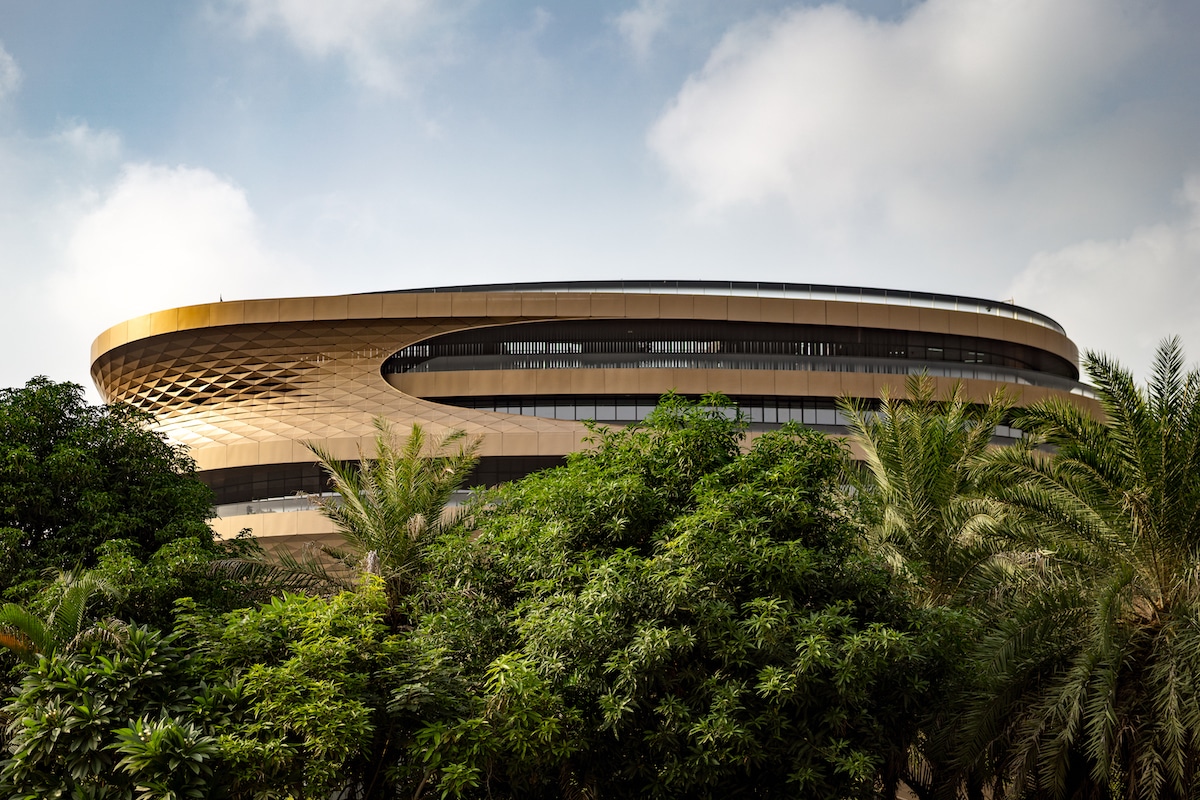
Photo: Felix Amiss
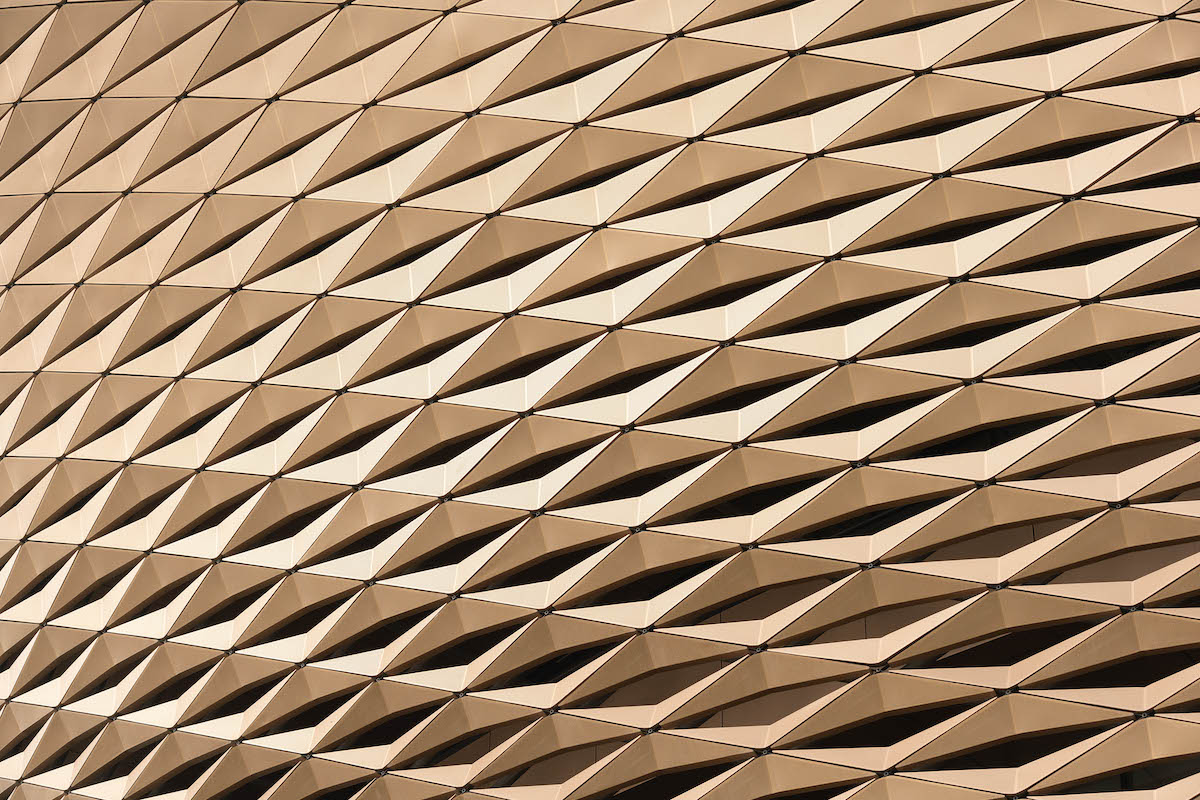
Photo: Liang Xue
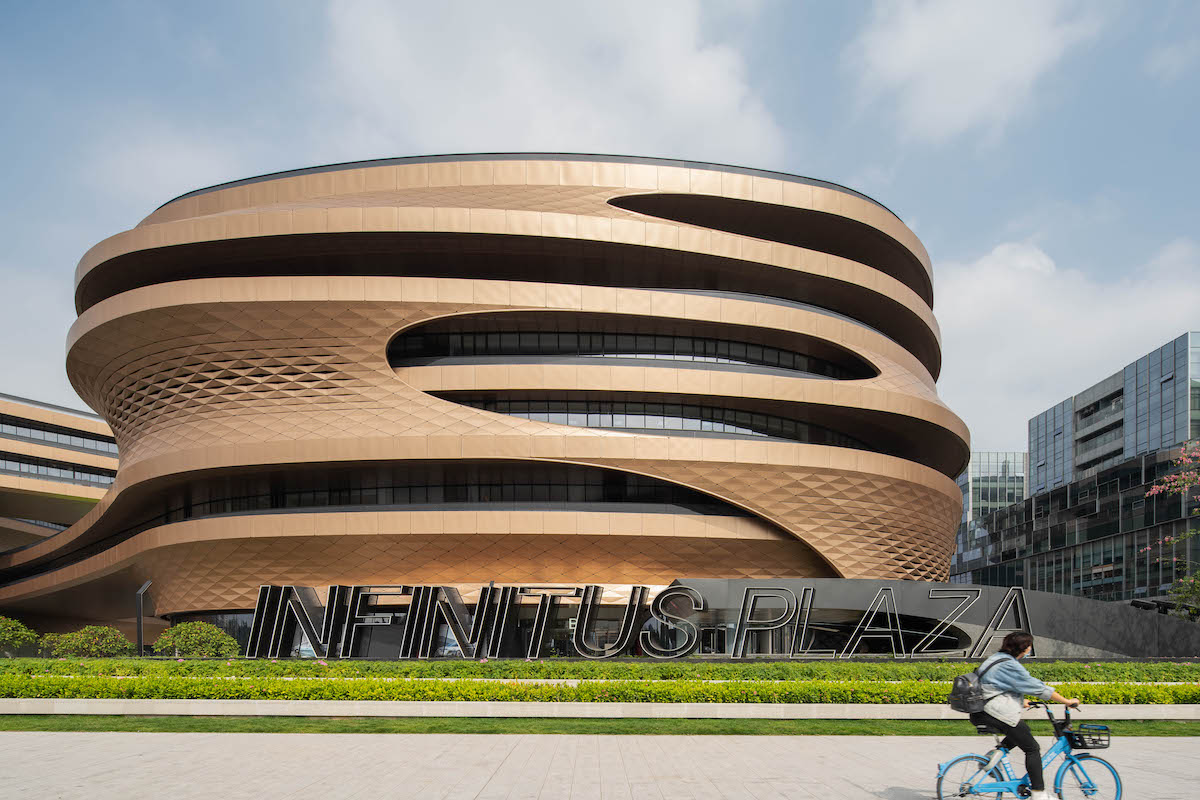
Photo: Liang Xue
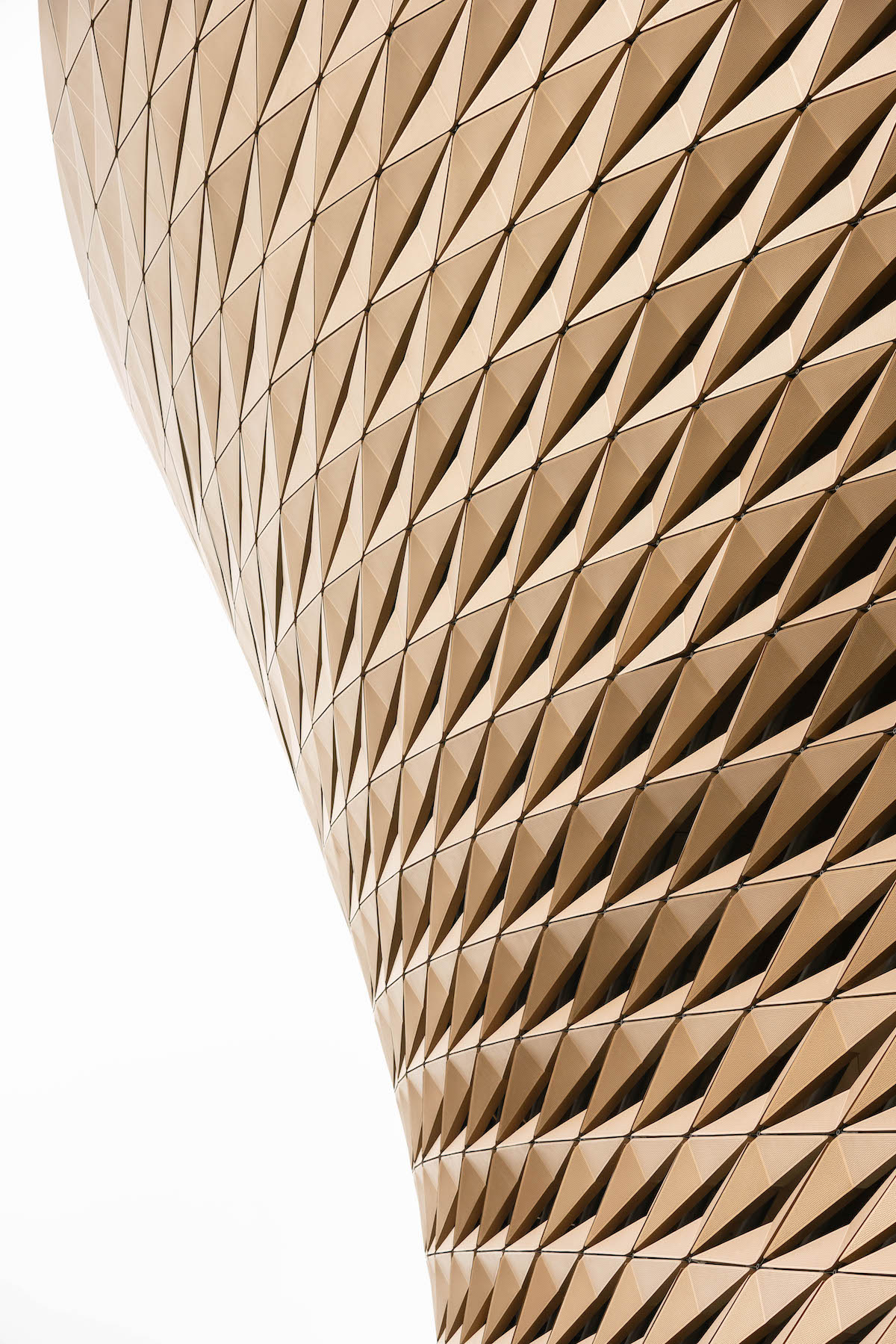
Photo: Liang Xue
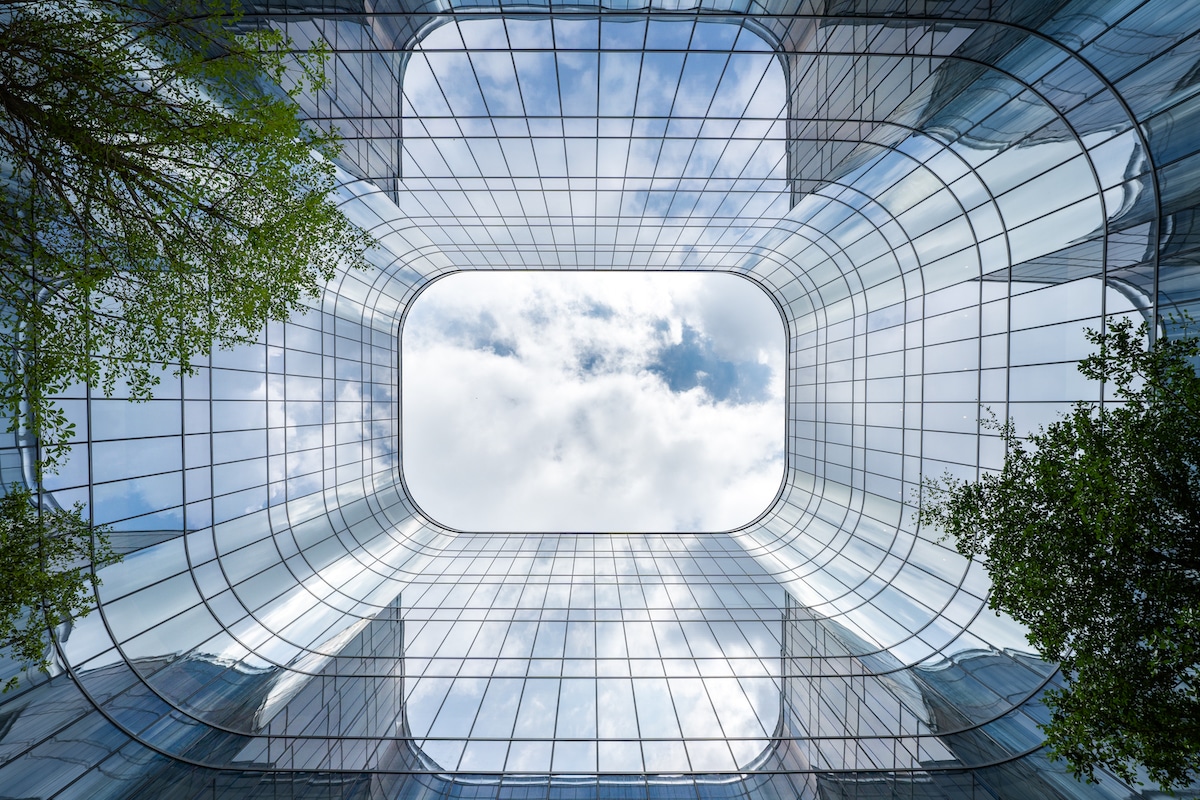
Photo: Felix Amiss
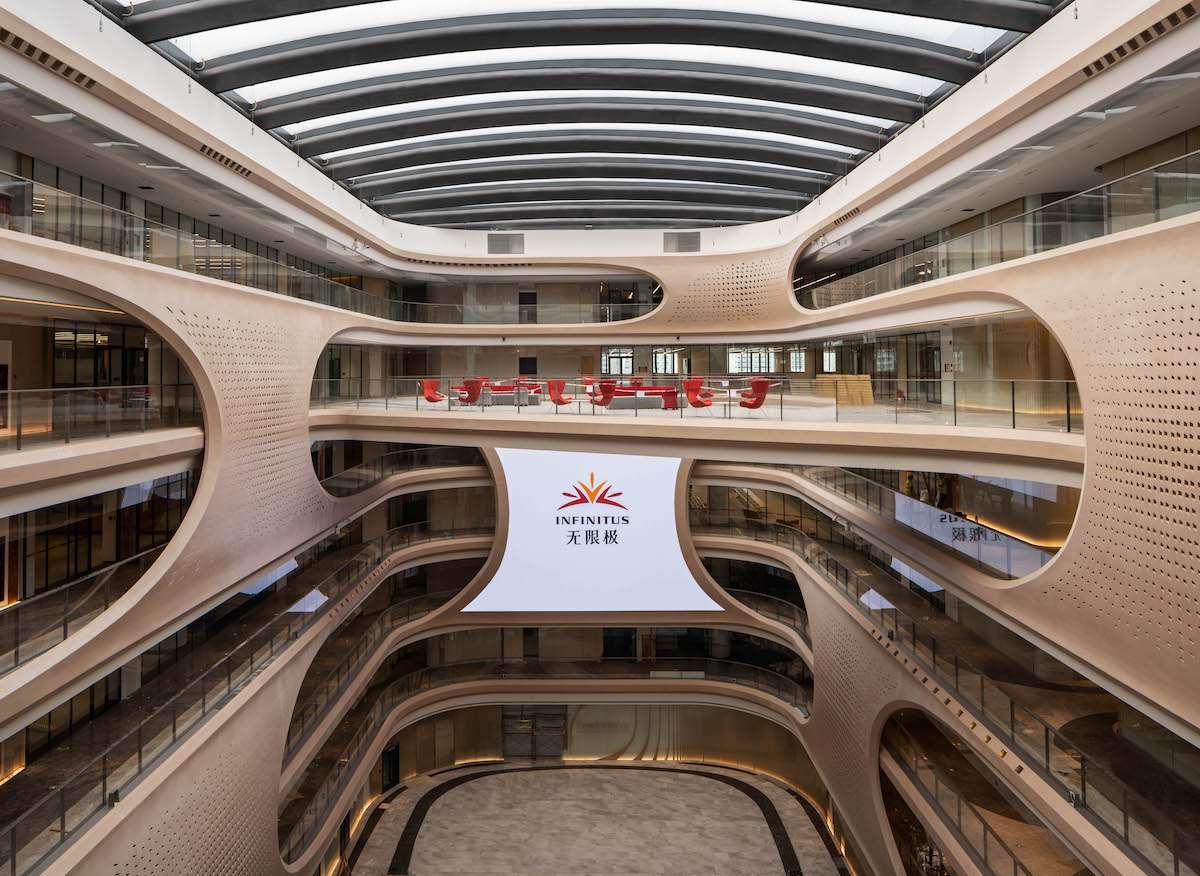
Photo: Liang Xue
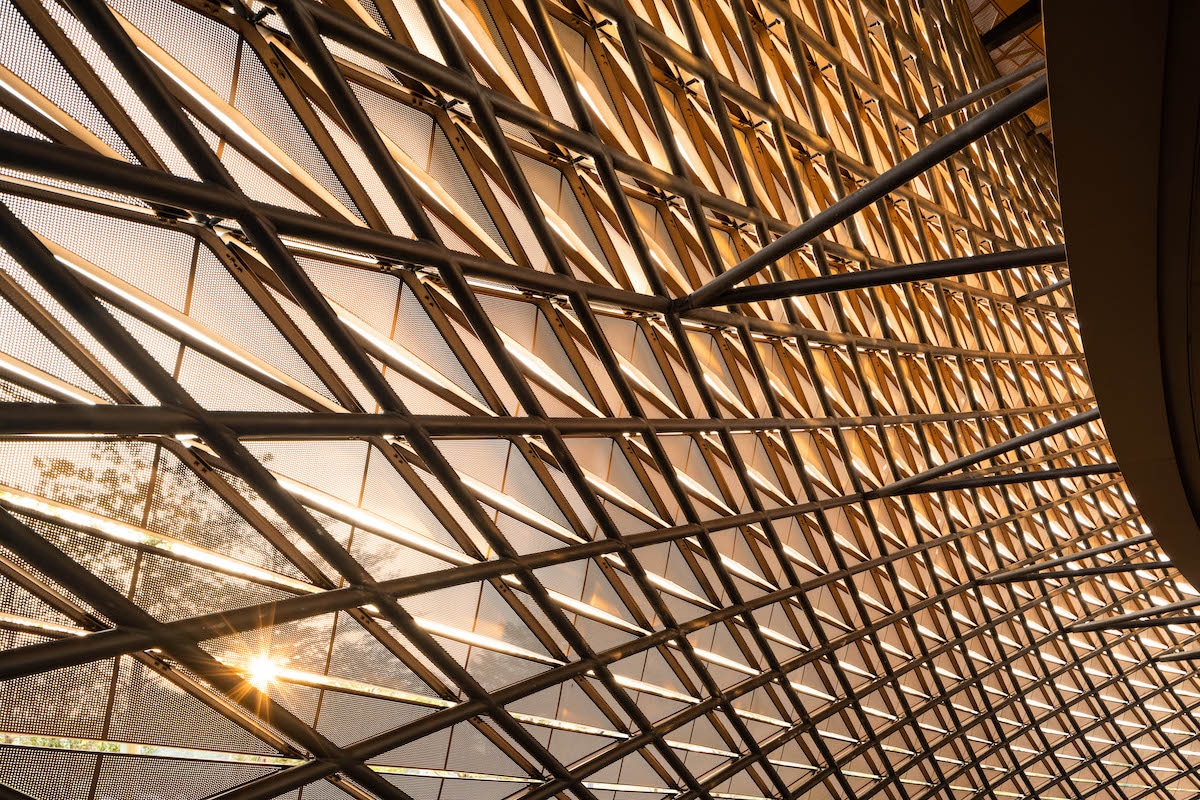
Photo: Liang Xue
