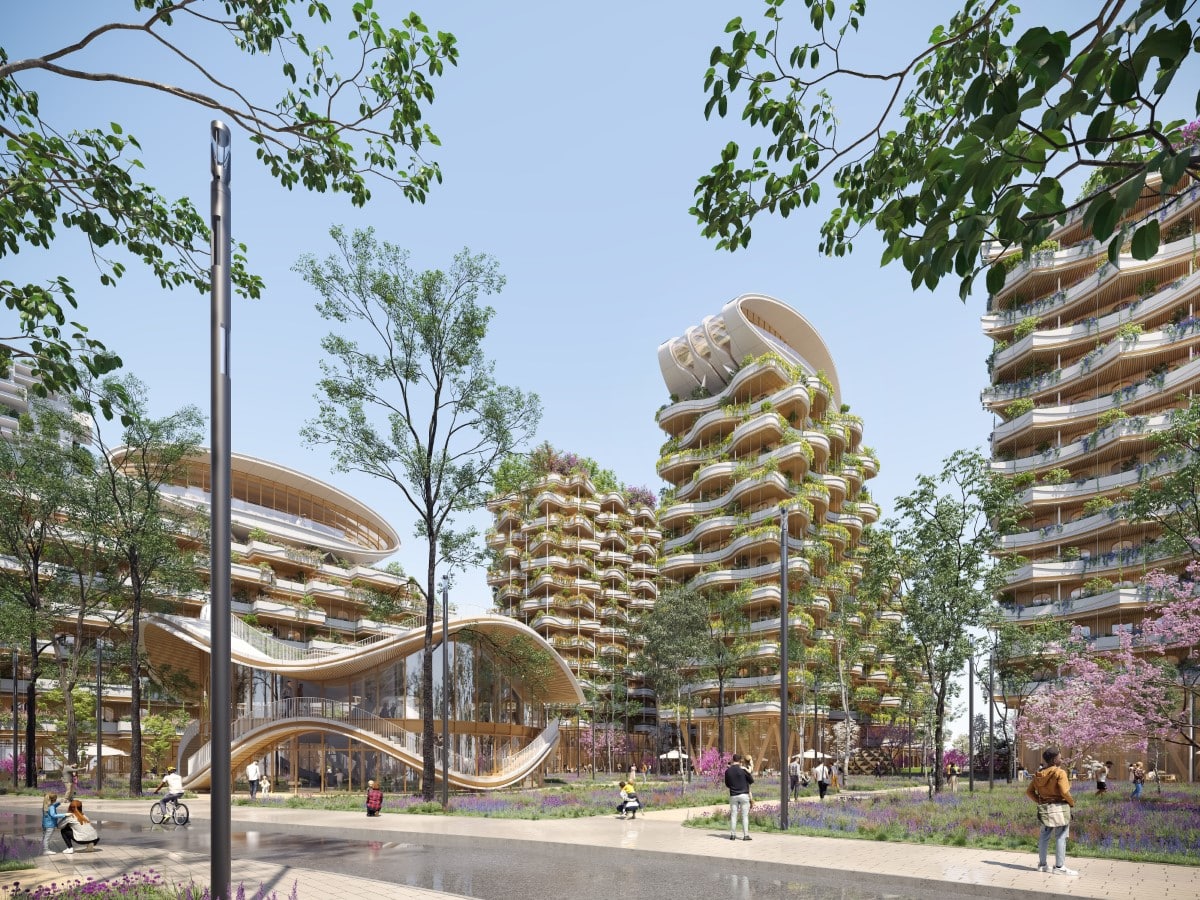
Switzerland’s Lake Geneva district will be home to an incredible green architecture project when The Greenhouses takes shape. Designed by Vincent Callebaut Architectures, this car-free eco-village will include 480 low-consumption homes set within a large urban park. It’s a beautiful revitalization of an area that was once home to Old Greenhouses and, when finished, will provide a link between Lake Geneva and Italy’s neighboring Piedmont region.
In addition to the residences, The Greenhouses include a large children’s nursery, restaurants, co-working spaces, and workshops. Two panoramic rooftops will also provide sweeping views of the landscape. With parking located under the footprint of the buildings and discreetly off to the western part of the district, an undisturbed, enchanted landscape will be created. And by opening the space exclusively to pedestrians and cyclists, residents and visitors will be able to fully immerse themselves in nature.
The large park will be dominated by open land and flowering meadows, with an area for fruit trees planned for one area. Cherry trees, which recall the city’s coat of arms, will dominate here in an effort to pay homage to the local history. The architects were also greatly inspired by water, with phyto-purification lagoons and basins dedicated to aquaponics, permaculture, and urban agriculture placed between buildings.
On the buildings, rain chains inspired by Feng Shui choreograph the gravity runoff of rainwater from the green roofs to the orchards in the ground via the landscaped balconies. All of the apartments were designed with an orientation for the living areas to be oriented toward the lake and sleeping areas toward the north. Each of these apartments benefits from large panoramic balconies, allowing residents to fully benefit from the exceptional views of the Alps, Lake Geneva, and the Jura, and to provide the necessary shade to avoid overheating of living rooms.
The landscaped balconies come equipped with planters that allow for the cultivation of a vegetable garden. The vegetation also serves to maintain a pleasant environment by lowering the temperature and filtering solar radiation. Overall, the cascade of balconies has a total capacity of more than 30,000 plants, which can capture 170 tons of CO2.
While the plan is still under study, The Greenhouses is an impressive and inspiring look at an eco-friendly future.
The Greenhouses is a car-free eco-village designed by Vincent Callebaut Architectures.
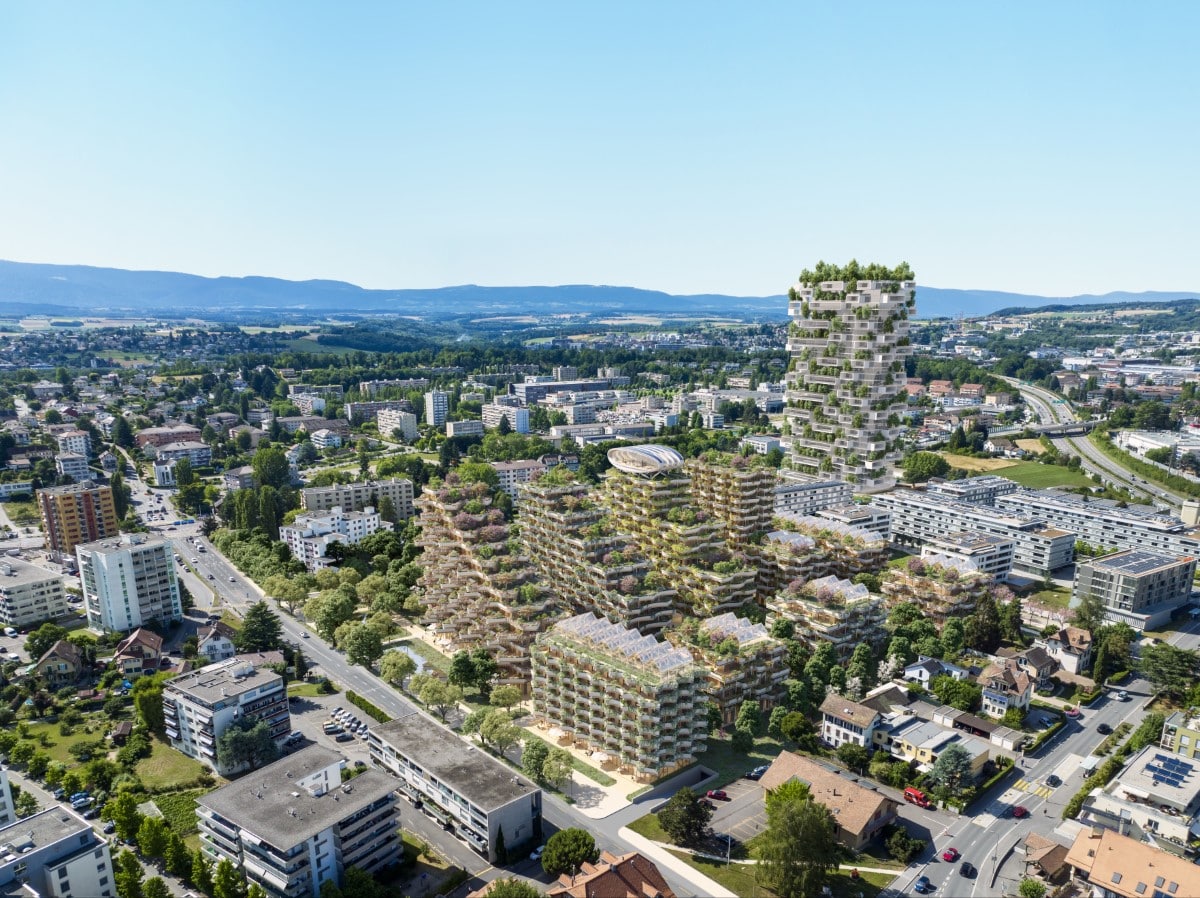
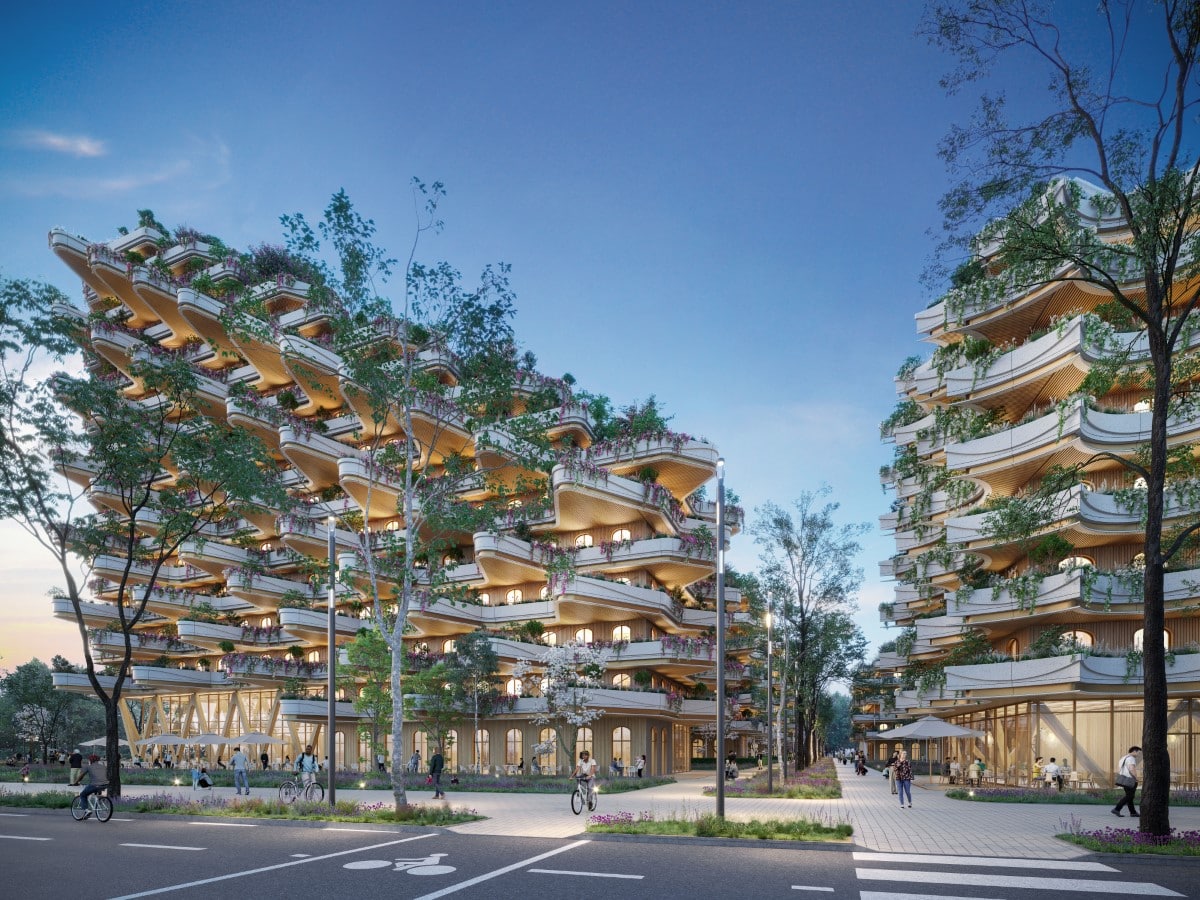
Located in Switzerland’s Lake Geneva district, it will feature 480 low-energy consumption homes.
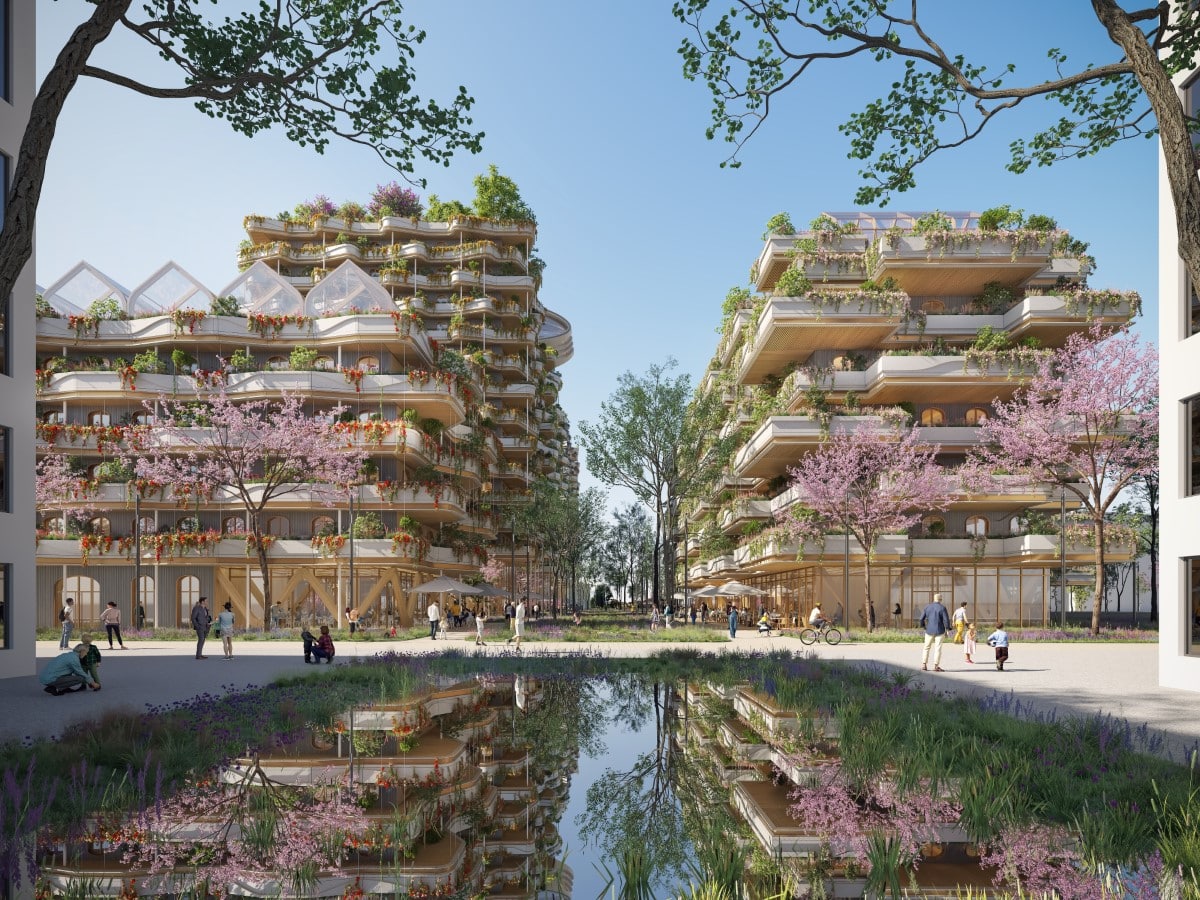
The residences include landscaped balconies that will contribute to CO2 absorption and provide opportunities for urban gardens.
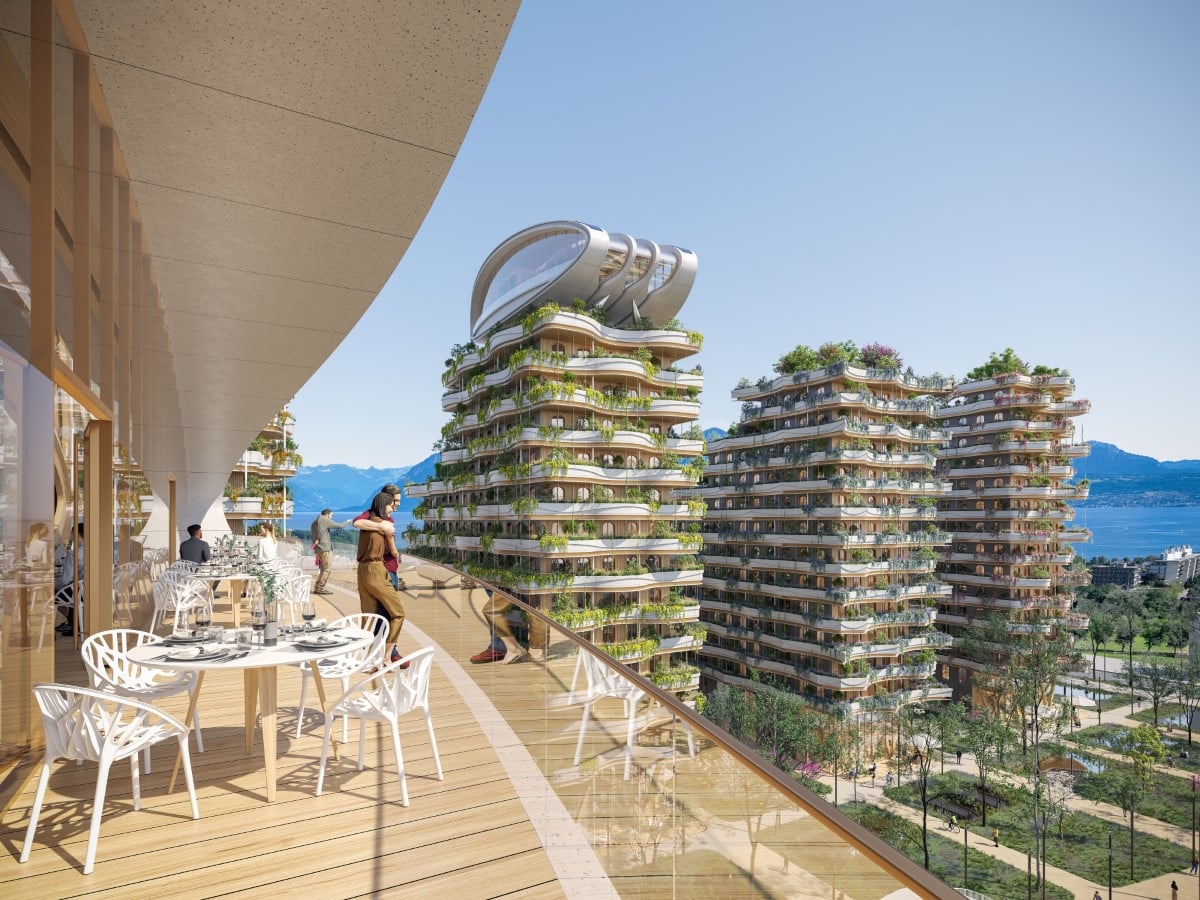
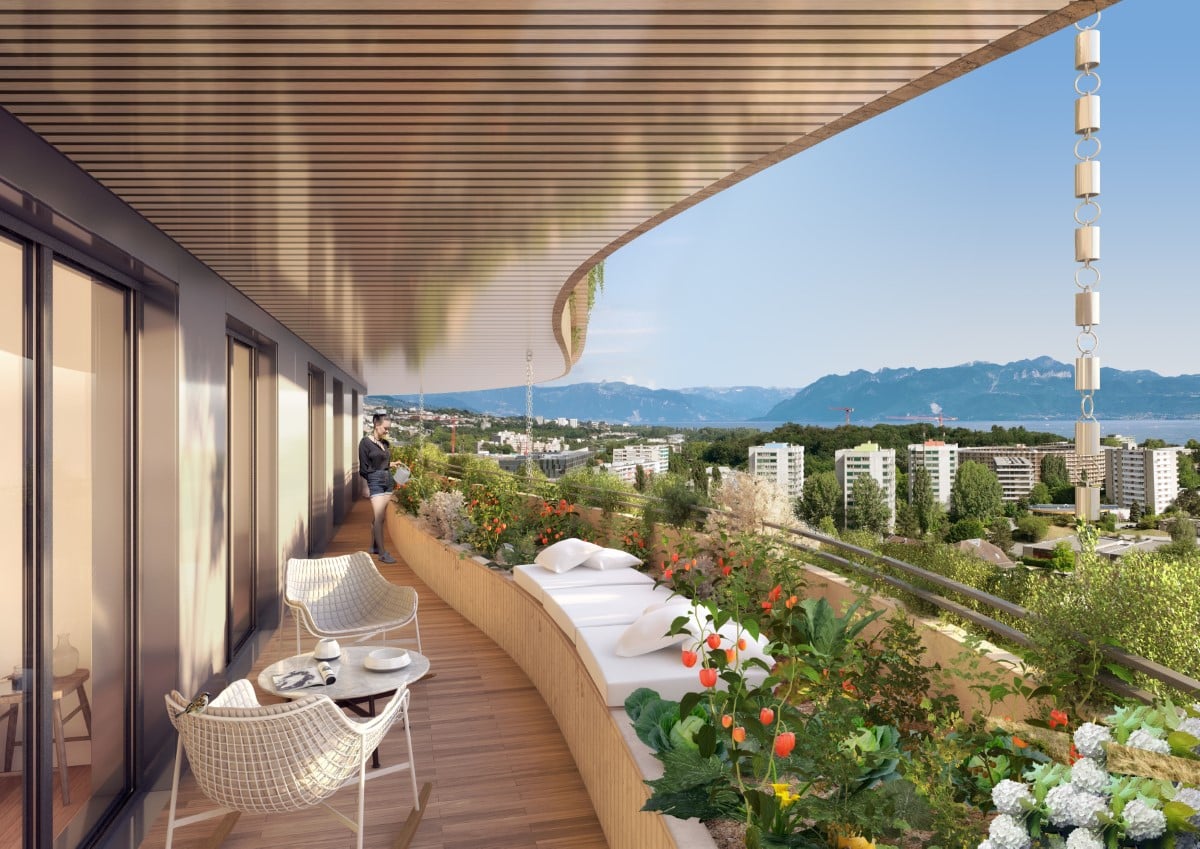
The buildings are nestled within a large urban park that favors flowering meadows.

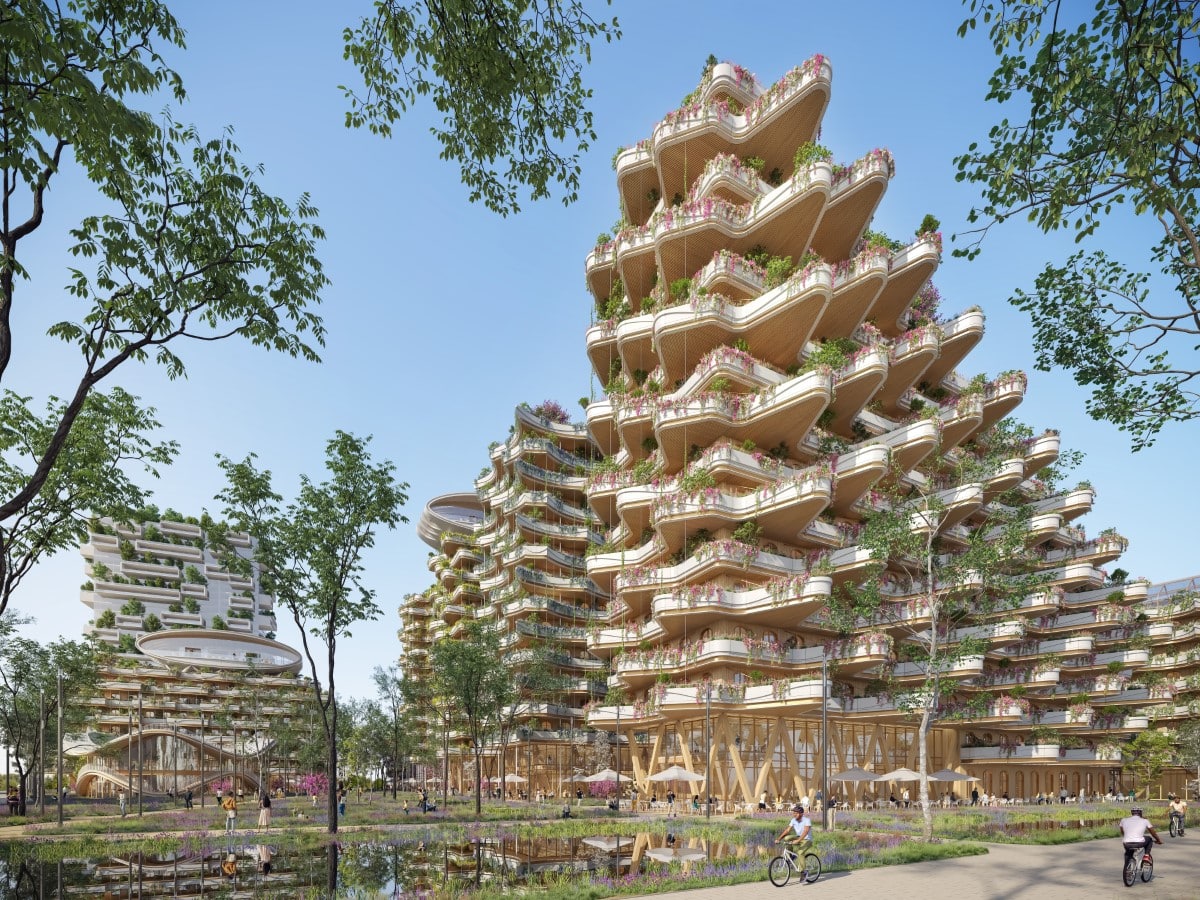
With parking underground, cyclists and pedestrians will have free reign over the environment.
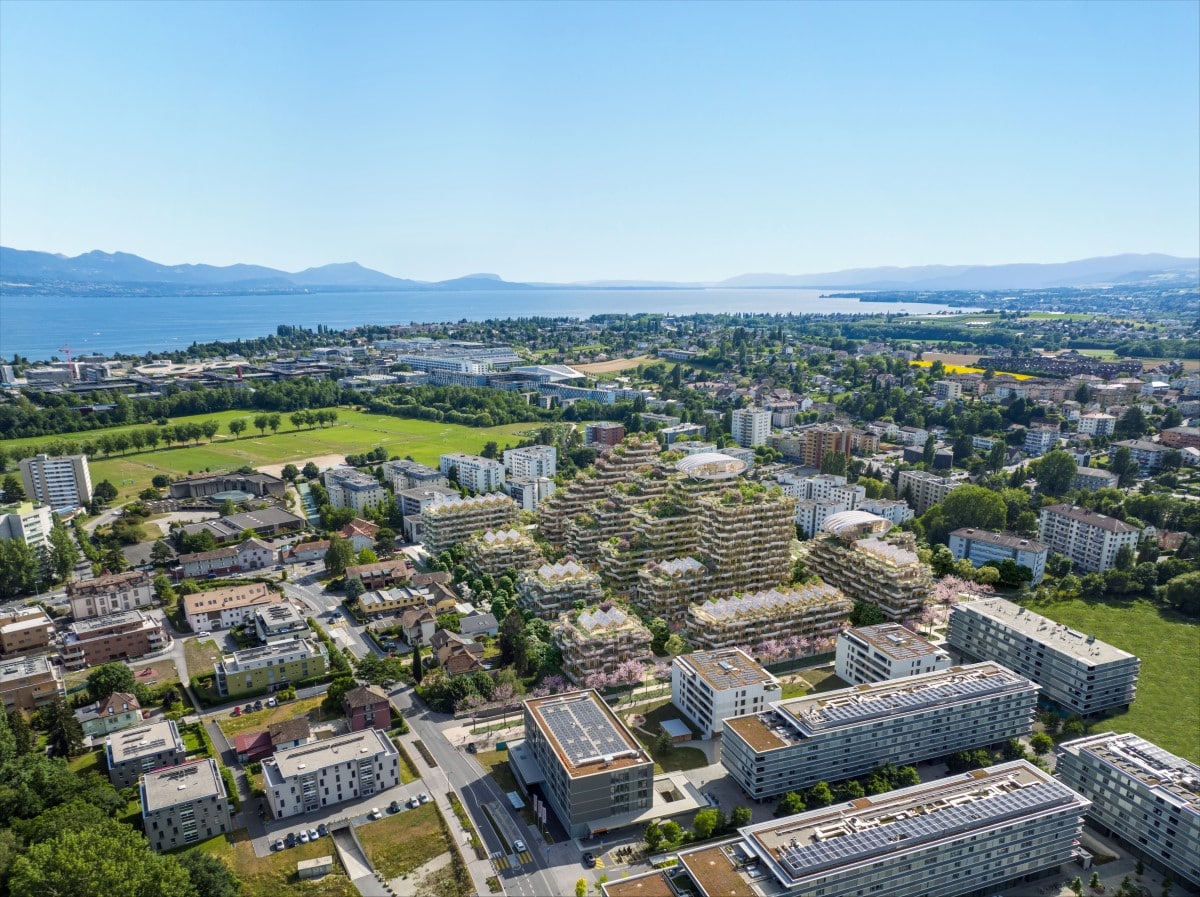
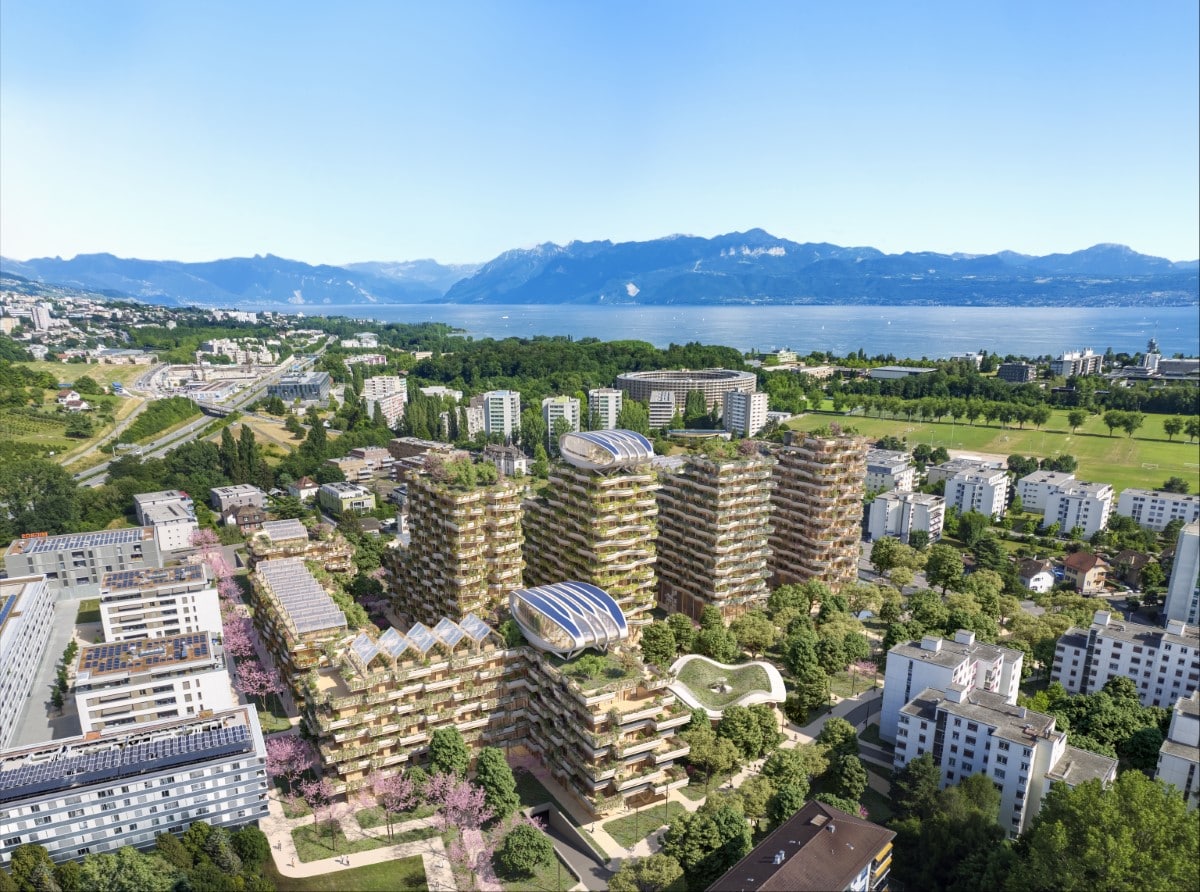
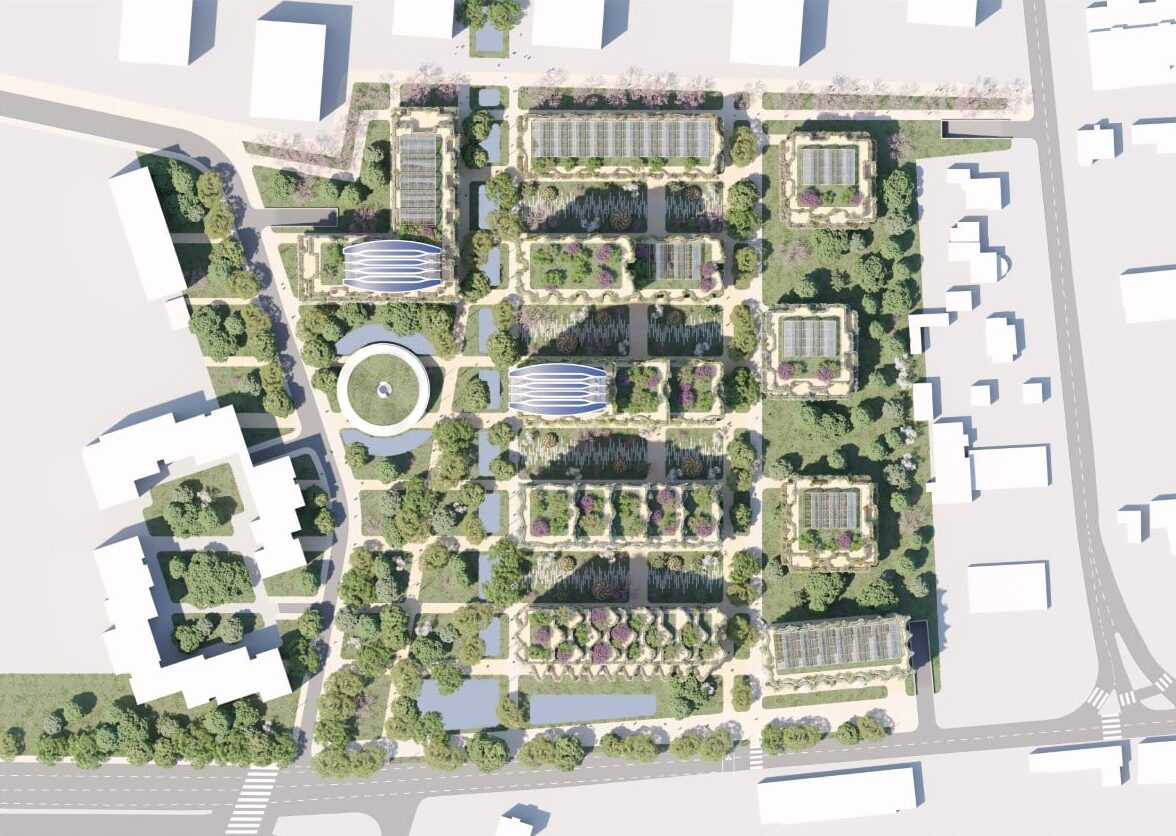
Vincent Callebaut Architectures: Website | Instagram | Facebook
