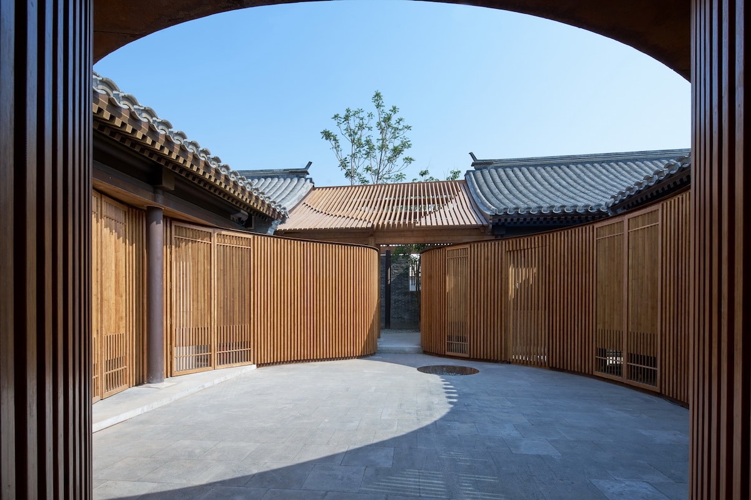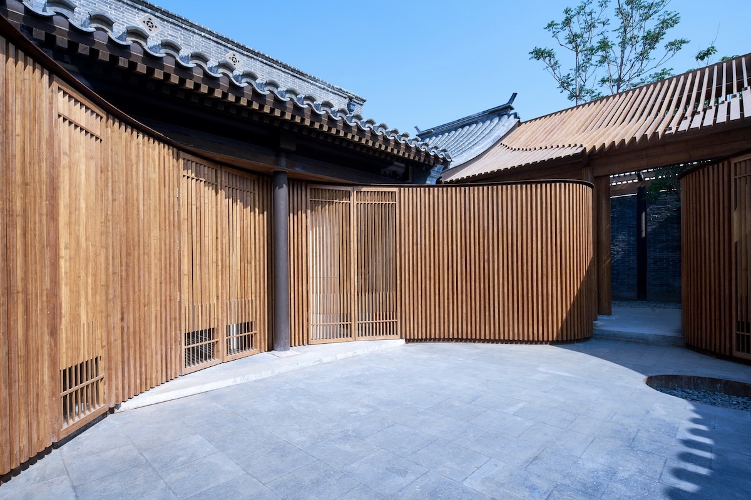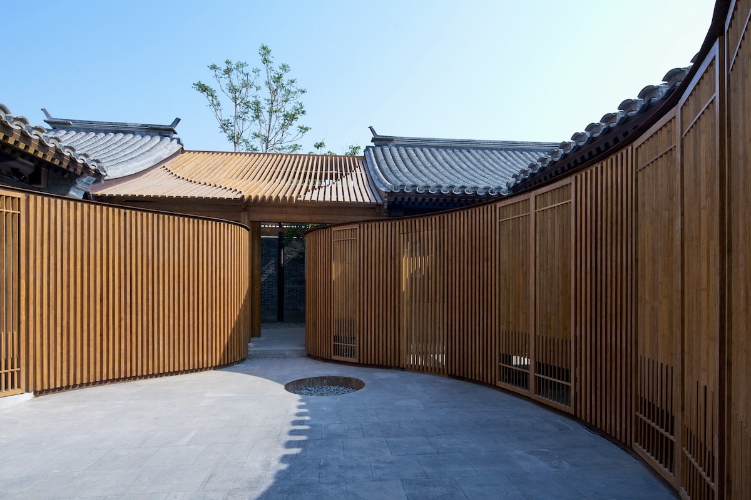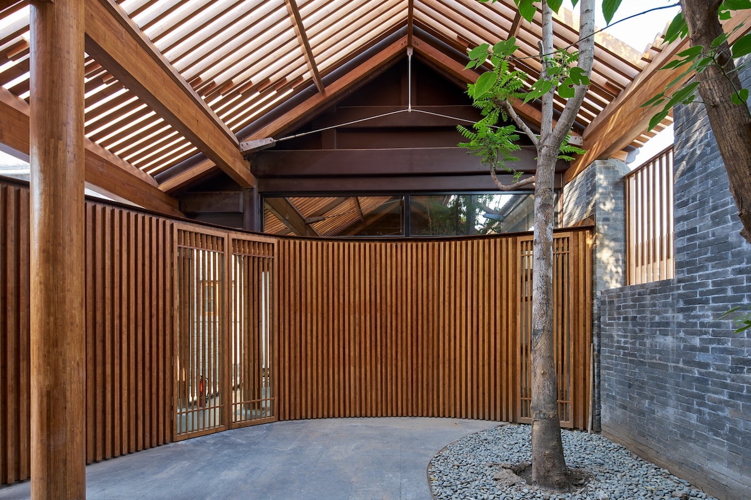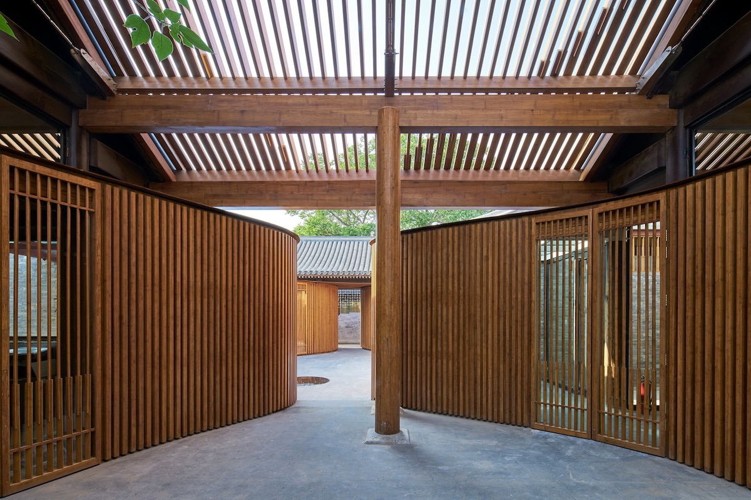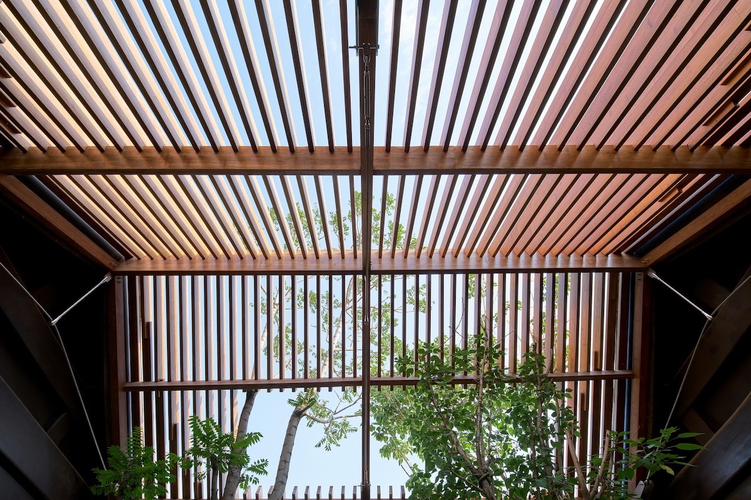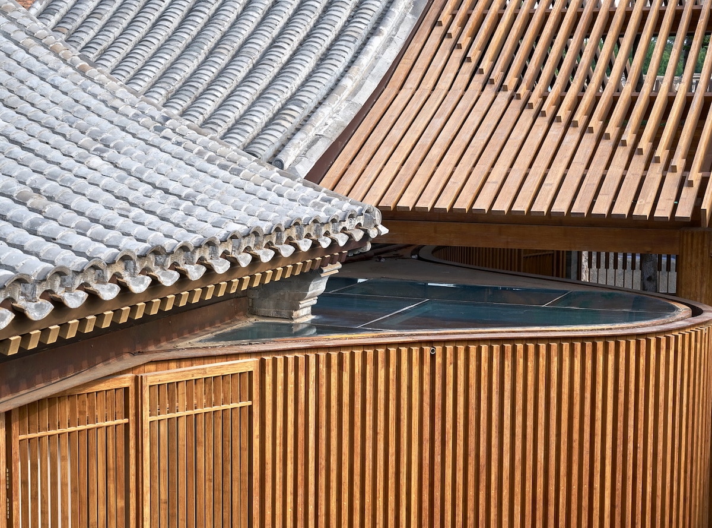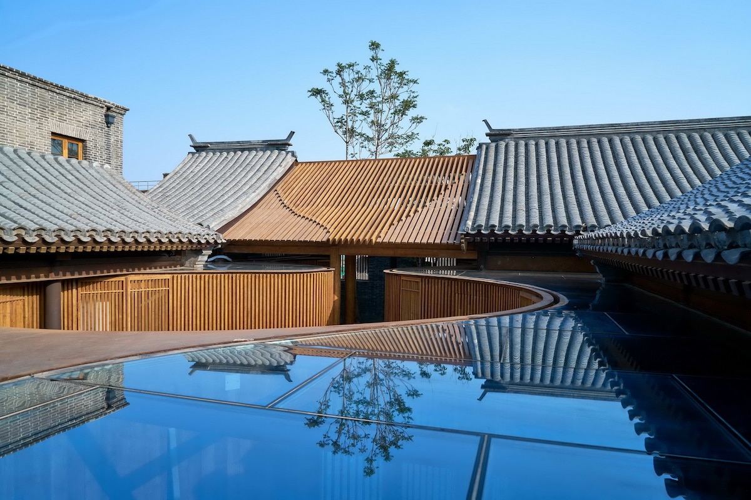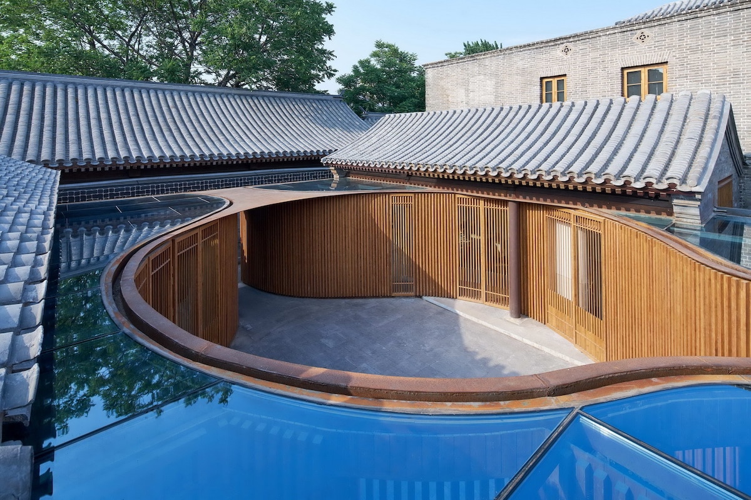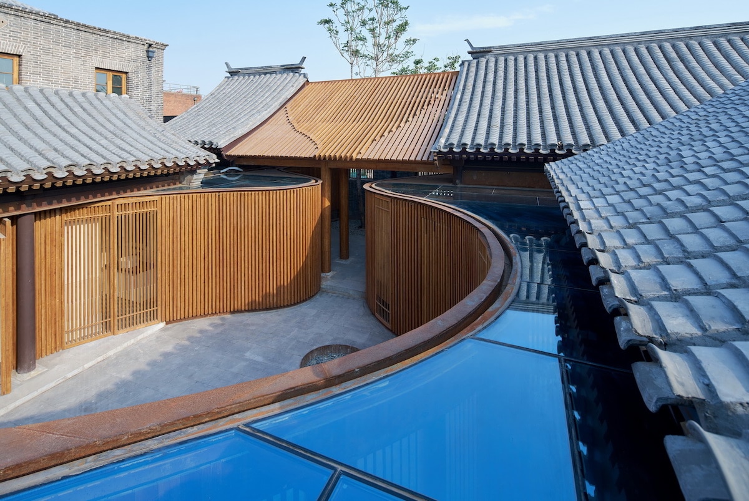
In China, a sanheyuan is a three-section residential compound fixed around a yard called a hutong. This particular hutong had fallen into disrepair after more than 10 years of sitting unused. Now, URBANUS’ adaptive reuse to the residential boundary and courtyard has breathed new life into the traditional structures.
Though there was much to clean up from the time it sat empty, the designers wanted to highlight the role nature played in the history of this place. They decided to keep the growing trees and integrate them into the addition. The original boundary of the courtyard is partially infilled with beautiful curvilinear walls of bamboo slats. The trees that grew during the vacancy can be found in this space that sits in between the courtyard and the original residence. The remainder of the courtyard is described as a “gourd garden” due to its new gourd-like shape.
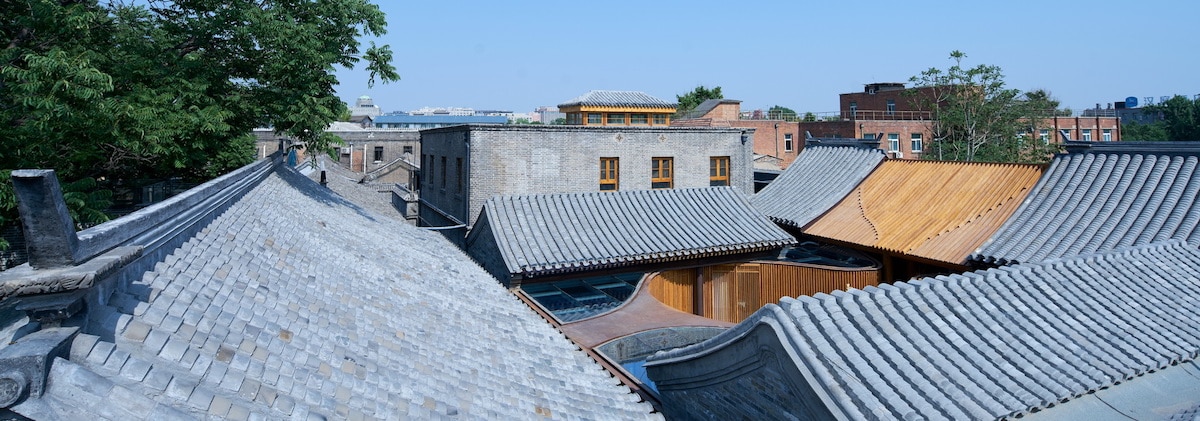
The top of the new curved wall is enclosed with a semi-mirrored glass roof that represents the reflective surface of a lake. It also helps to reinforce the contrast between the rectilinear existing sanheyuan and the new curvilinear boundary.
Bamboo slats are a new take on the traditional materiality as they offer more privacy than the original setting while still allowing for plenty of light to enter the interior spaces. These slats also make their way to the roof where they follow the scale and spacing of the existing roof but are expressed in bamboo and also help to create a beautiful harmony between old and new.
Keep scrolling for more interesting architectural details of this thoughtful transformation of a traditional hutong. Plus, check out another interesting renovation of a traditional residence in our article about a decaying siheyuan that was thoughtfully blended with modern design.
URBANUS has completed a thoughtful transformation of a traditional hutong courtyard in Beijing.
