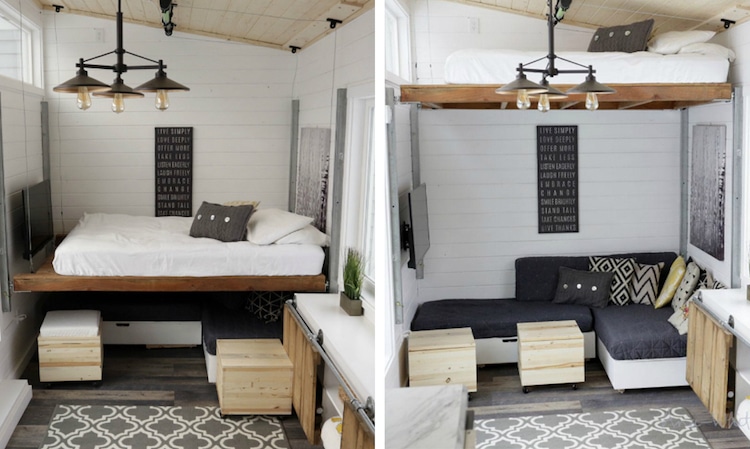
Woodworker extraordinaire Ana White designs and builds cute and compact homes. As each tiny house is restricted by its small square footage, White must come up with inventive ways to create more space. For a recent project, White turned a teeny trailer into a spacious home by innovatively installing a movable, elevating bed that transforms its surroundings with the push of a button.
Situated above a cozy sofa, the elevating bed offers a space-saving alternative to traditional furniture. When designing the open concept home, White’s decision to replace a classic bedroom with a adjustable cot was an easy one. “We had to do away with a bedroom,” she explains on her website. “A loft bed would have required stairs, consuming much space. So we elevated the bed using garage door sliding hardware and a garage storage lift system.” Though an unusual solution, the results speak for themselves; because of the saved space, the center of the home is surprisingly open, allowing enough room for a full-sized rug to comfortably cover the floor!
In addition to the versatile bed, White also ingeniously installed other movable furniture throughout the home. Composed of cubes, the couch below the bed can easily transform into a trundle. Similarly, a pair of cupboard doors in the living room effortlessly turn into tabletops, and a rustic kitchen cabinet slides from the wall to reveal even more storage capability. The home is full of space-saving surprises!
White also opted for large windows and a neutral color palette to brighten up the space, turning the tiny trailer into a contemporary dream house.
Explore the ins-and-outs of the tiny house below.
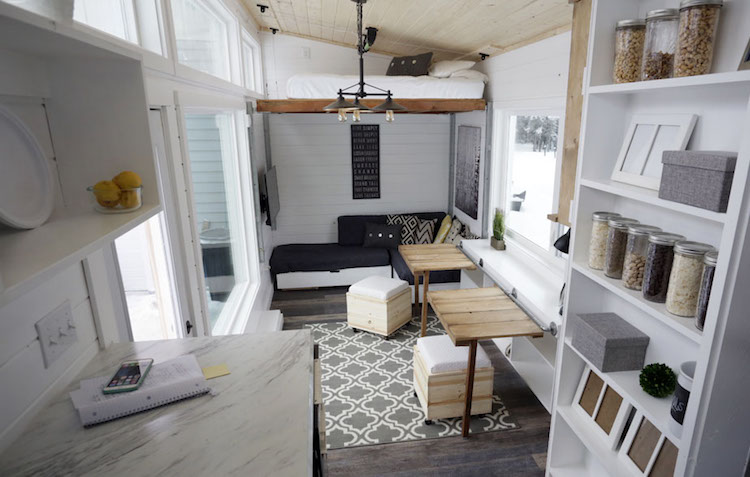
The elevating bed transforms the space from a cozy living room to spacious sleeping quarters.
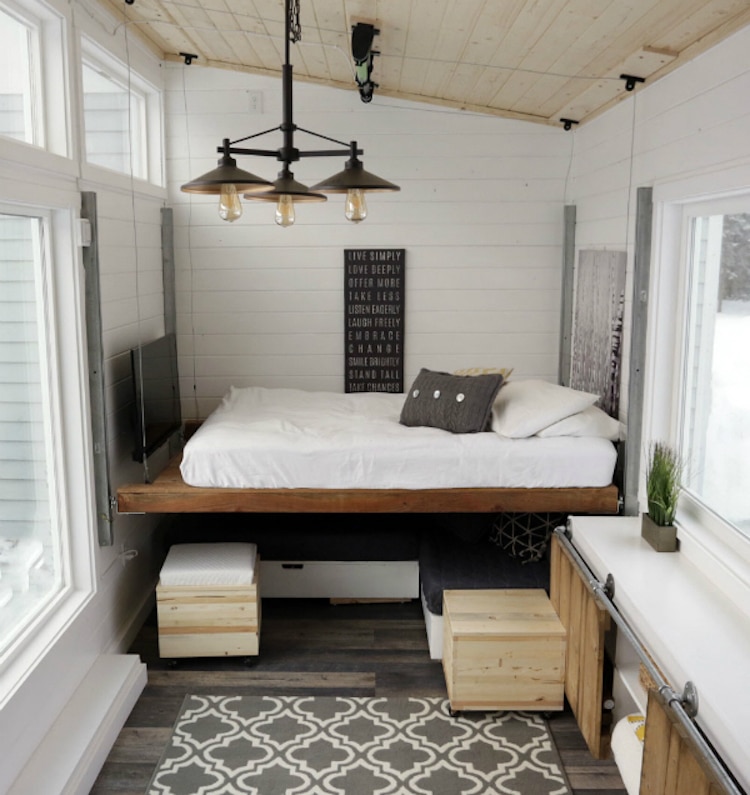
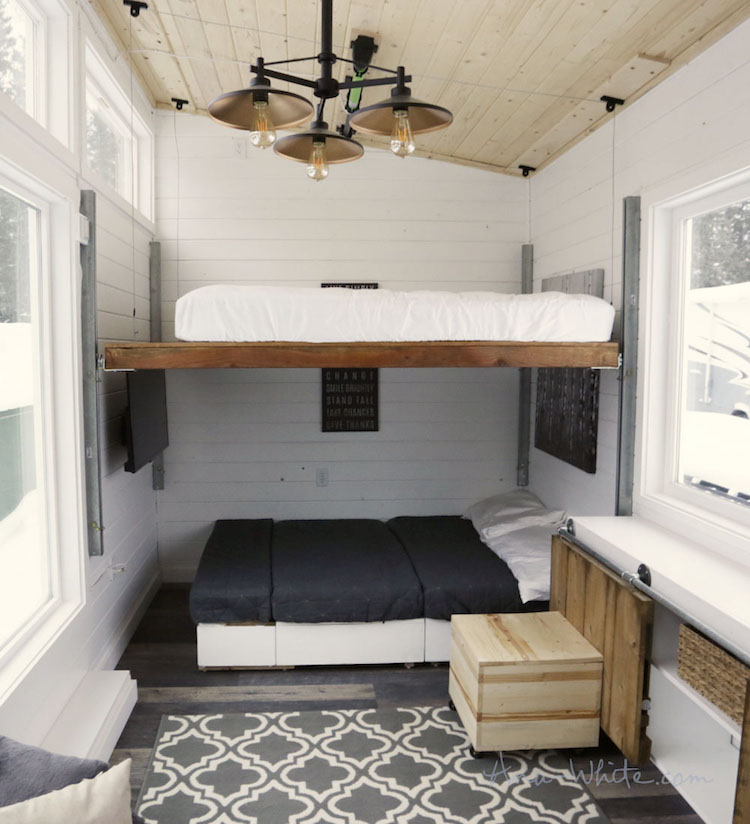
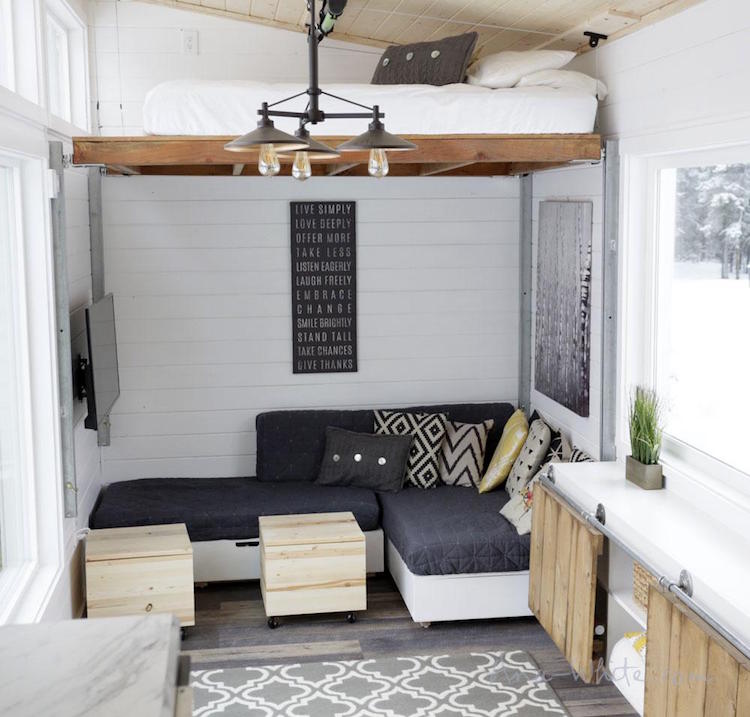
Large windows let in light and provide awesome views.
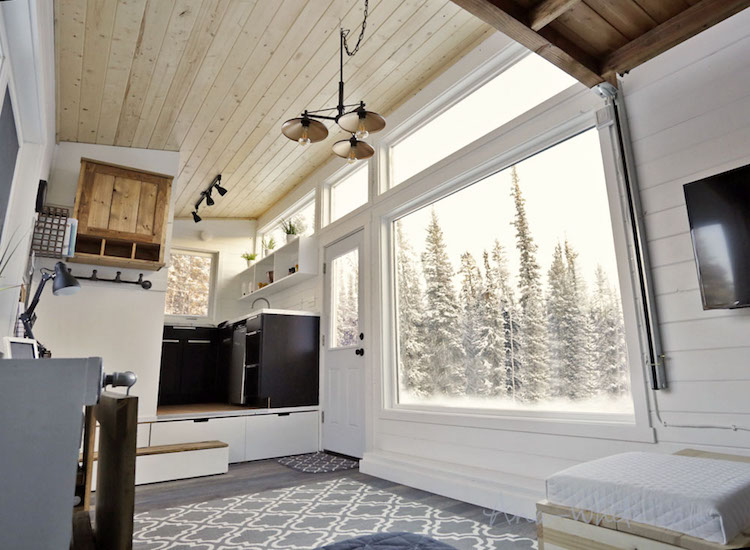
And movable furniture stylishly saves space.
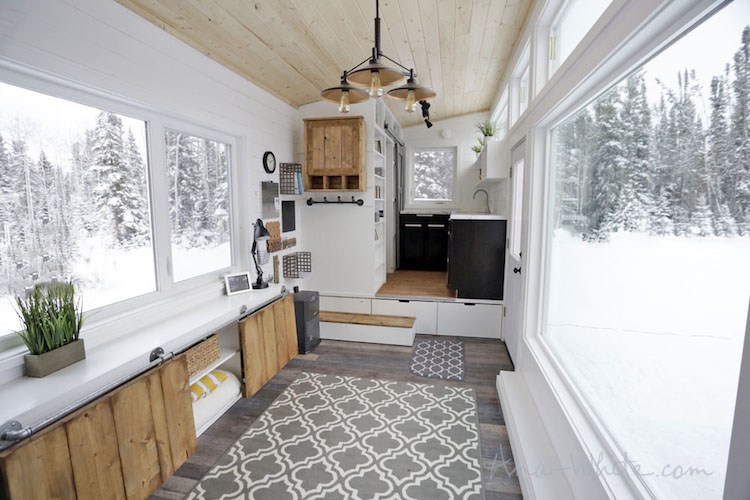
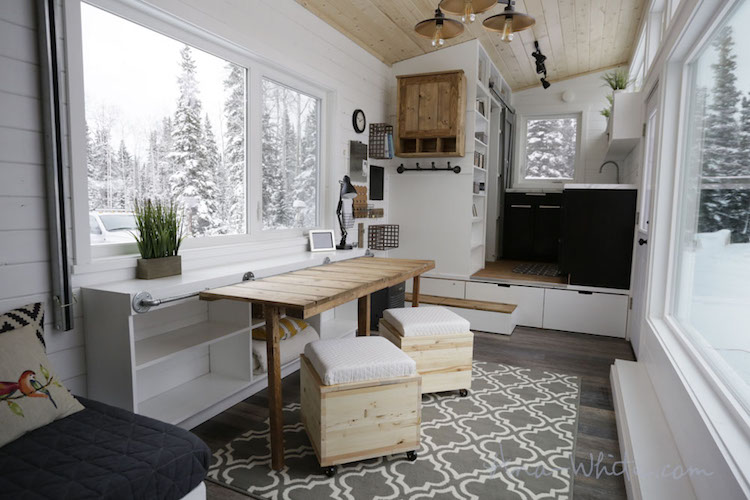
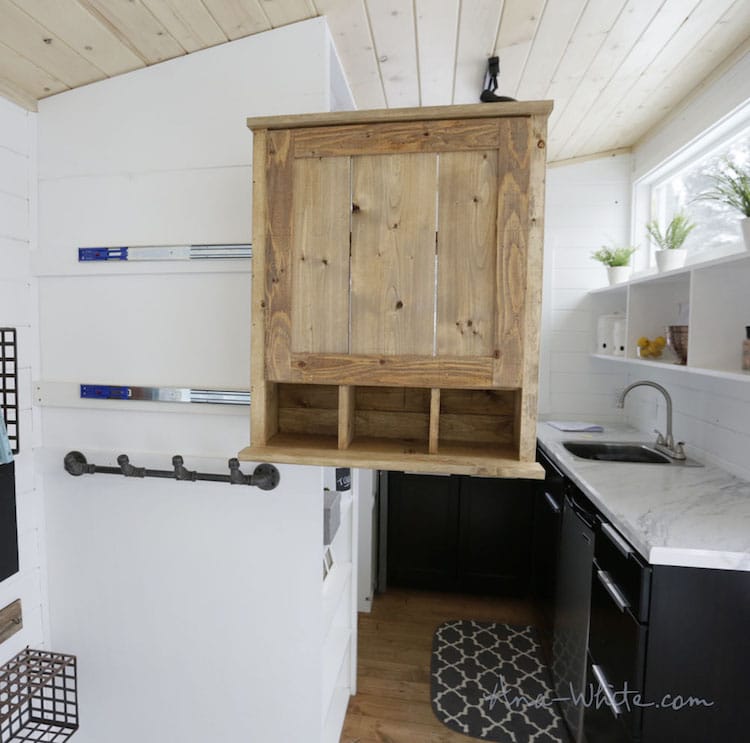
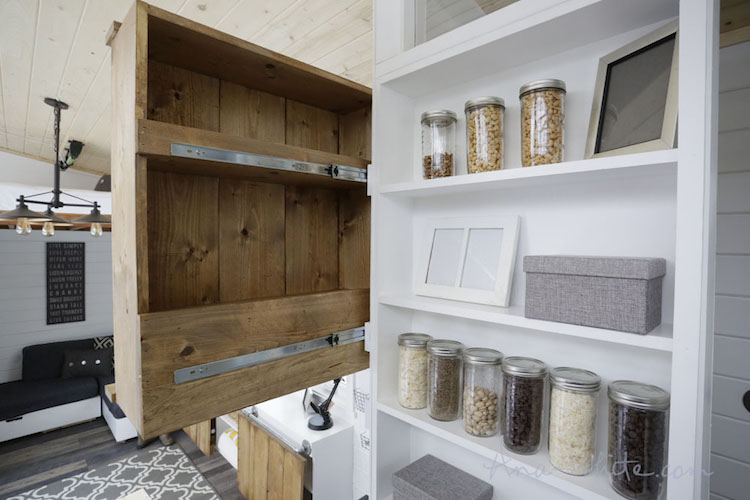
Wouldn’t you want to shack up here?
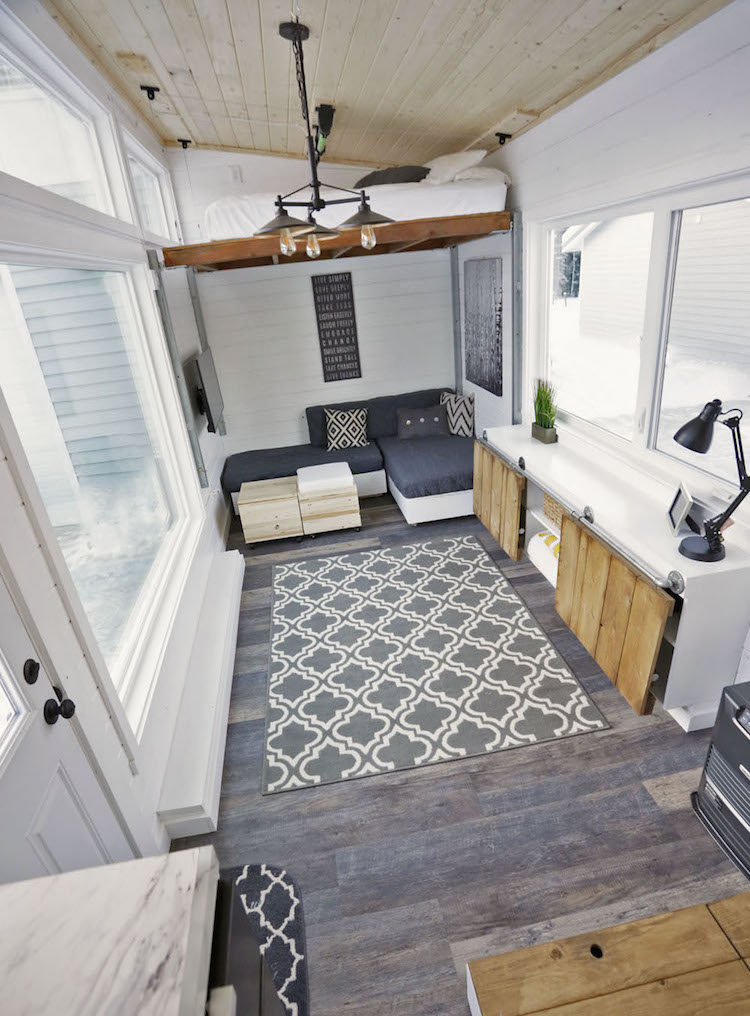
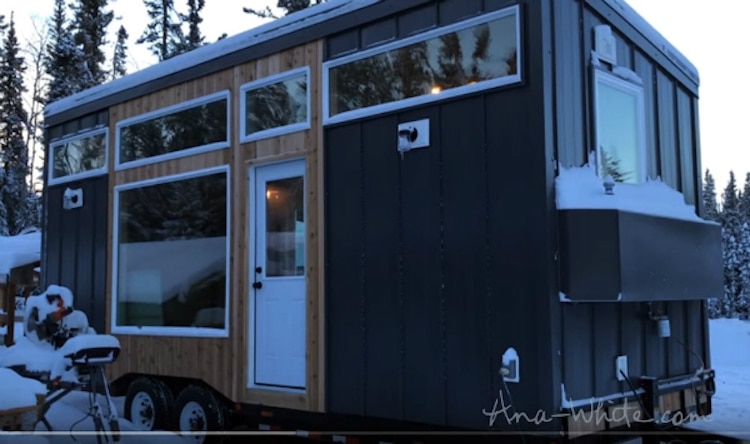 Ana White: Website | Facebook | Instagram | Twitter | YouTube
Ana White: Website | Facebook | Instagram | Twitter | YouTube
h/t: [Design Taxi]
