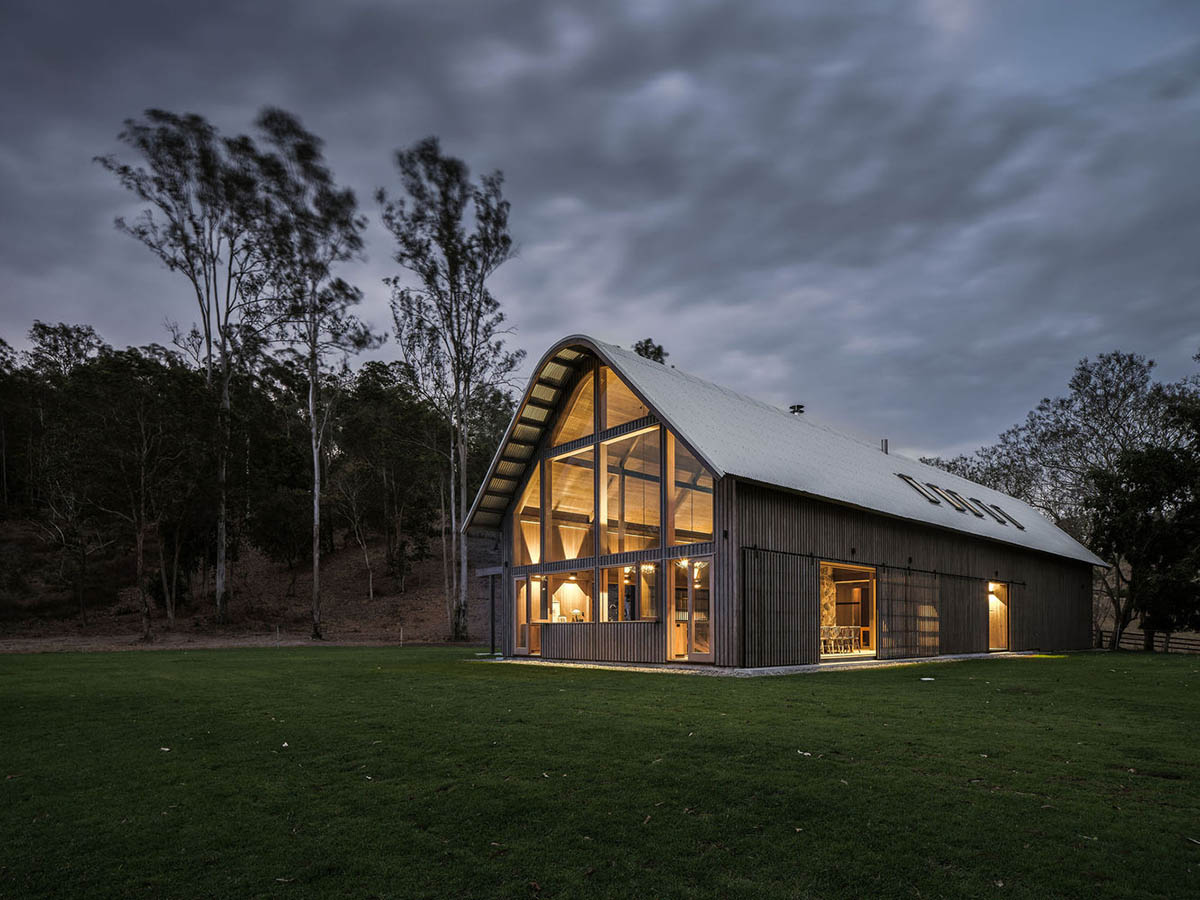
Photo: Andy Macpherson Studio
A family commissioned their barn-inspired dream home for weekend retreats with their horses in Pullenvale, Australia. Designed by Paul Uhlmann Architect, The Barn is a 412 square meter, or 4,400 square feet, estate defined by beautiful interiors and high ceilings. Though the architecture is contemporary, it’s inspired by buildings found in rural settings.
Structural timber is used to support the tall ceiling and to frame views of the land. Australian hardwood is used throughout the project, and the home is covered with a zincalume roof that reads as an elegant rural shed. Completing the barn house aesthetic are massive sliding doors that allow the first floor to open to outside air and connect the owners to their country property. The color palette is continuous from interior to exterior, creating beautiful compositions when looking into the living space framed by the sliding doors.
The openness of the first floor is perfect for entertaining and for allowing the family’s children to freely roam outside. If the kids have guests, The Barn is prepared for it; also pictured is a large “bunkroom” for children with many beds for hosting friends. From other, more private, bedrooms, the family and their guests can look up at the sky from skylights.
If you’re inspired by The Barn, be sure to check out our coverage of barndominiums, a clever movement that allows people to save money while designing their dream homes. Learn more about the process of converting a premade system into a customized “barndo” in our guide to barndominiums.
This dream home by Paul Uhlmann Architects takes its inspiration from the high ceilings and open interior of a barn.
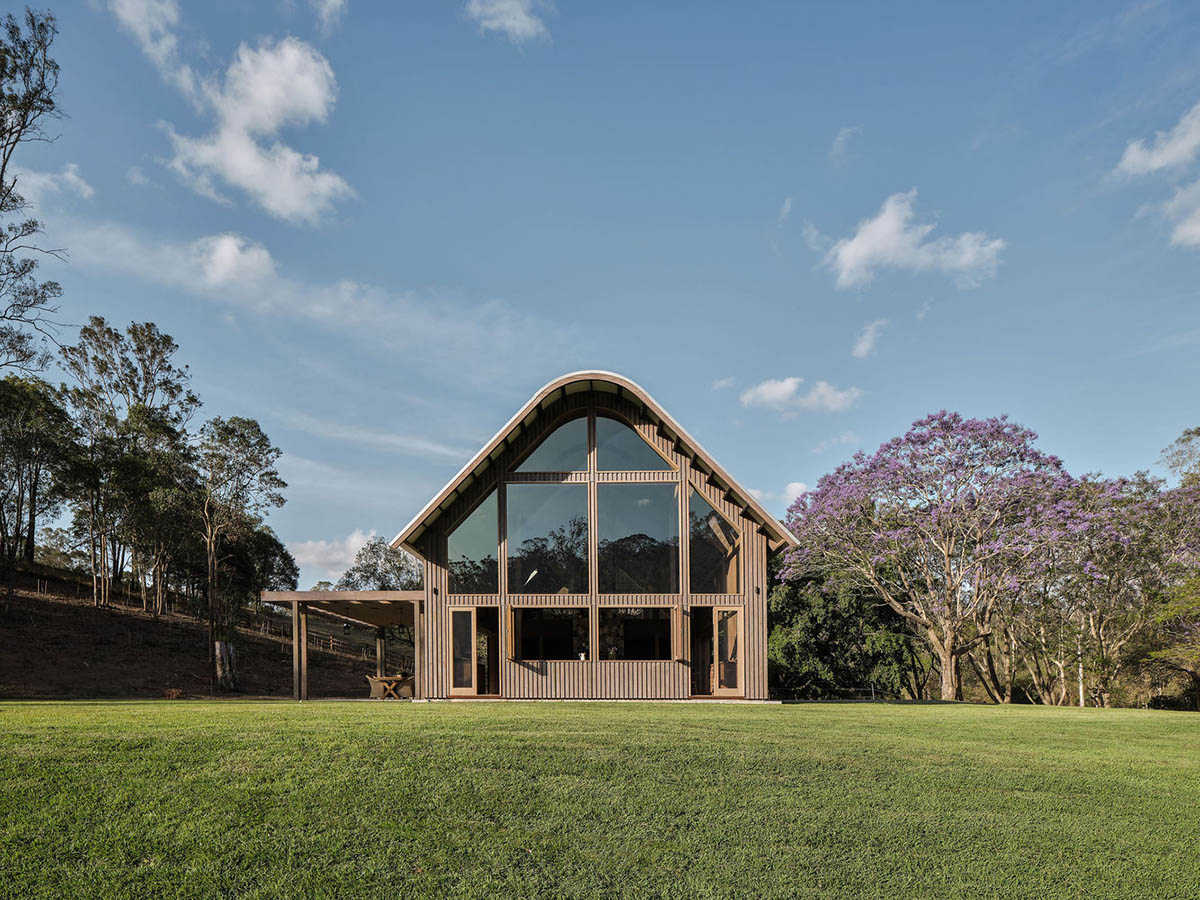
Photo: Andy Macpherson Studio
It’s aptly called The Barn.
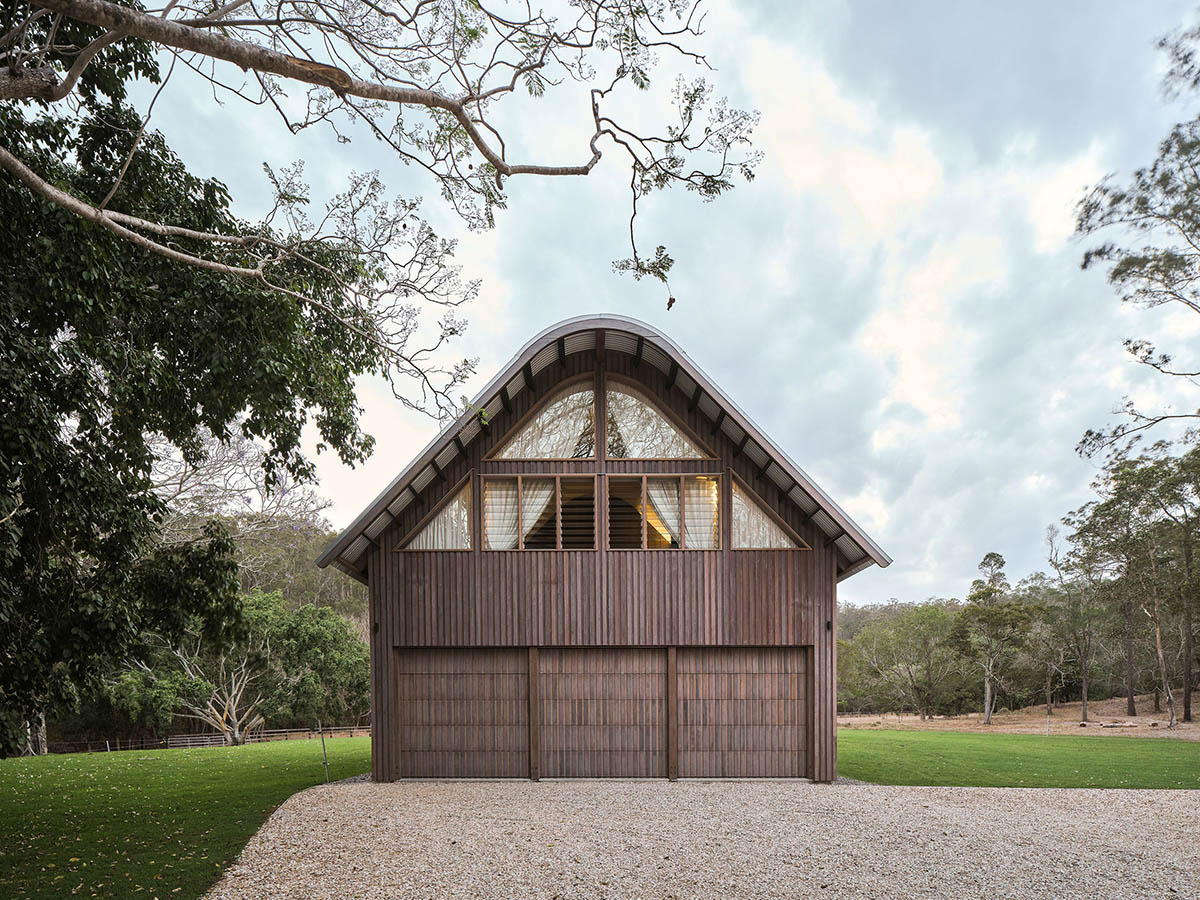
Photo: Andy Macpherson Studio
Though the architecture is contemporary, it’s inspired by buildings found in rural settings.
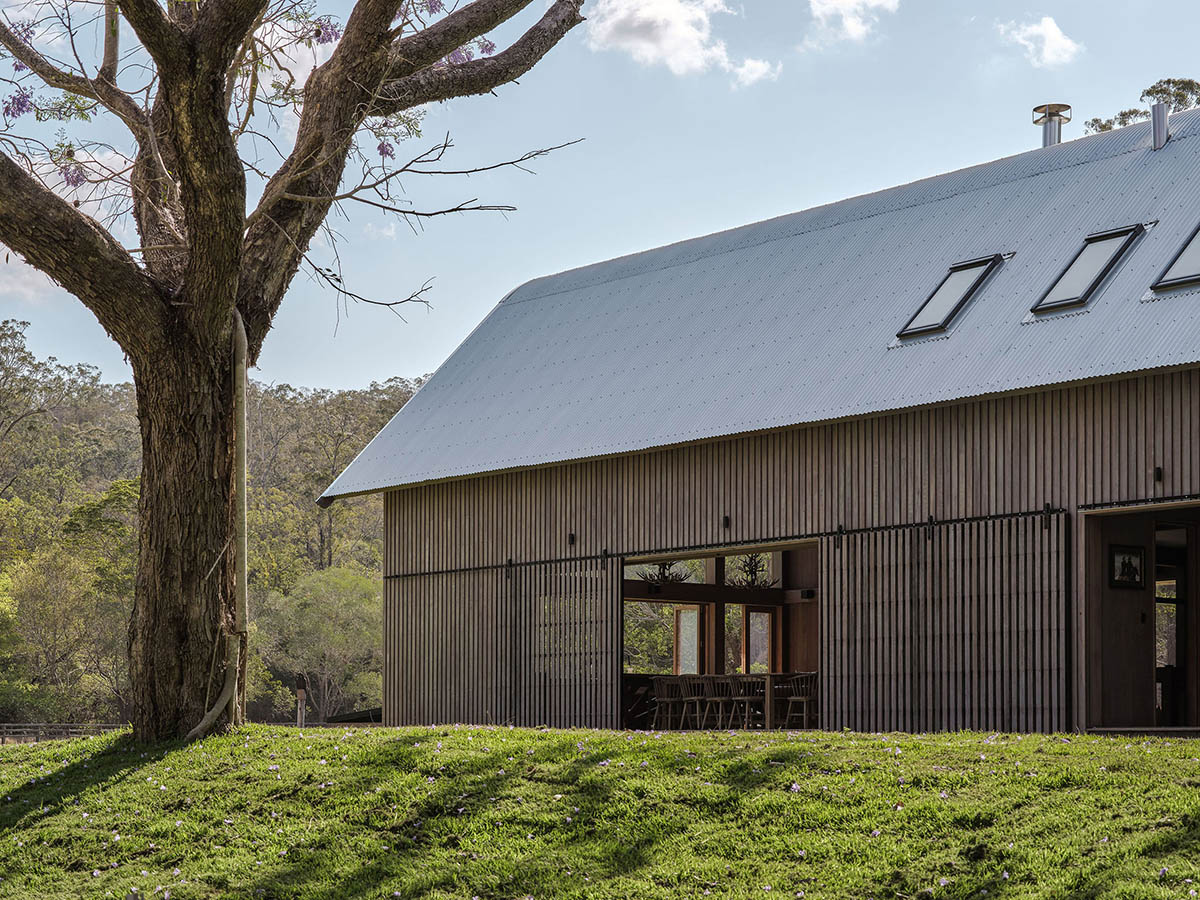
Photo: Andy Macpherson Studio
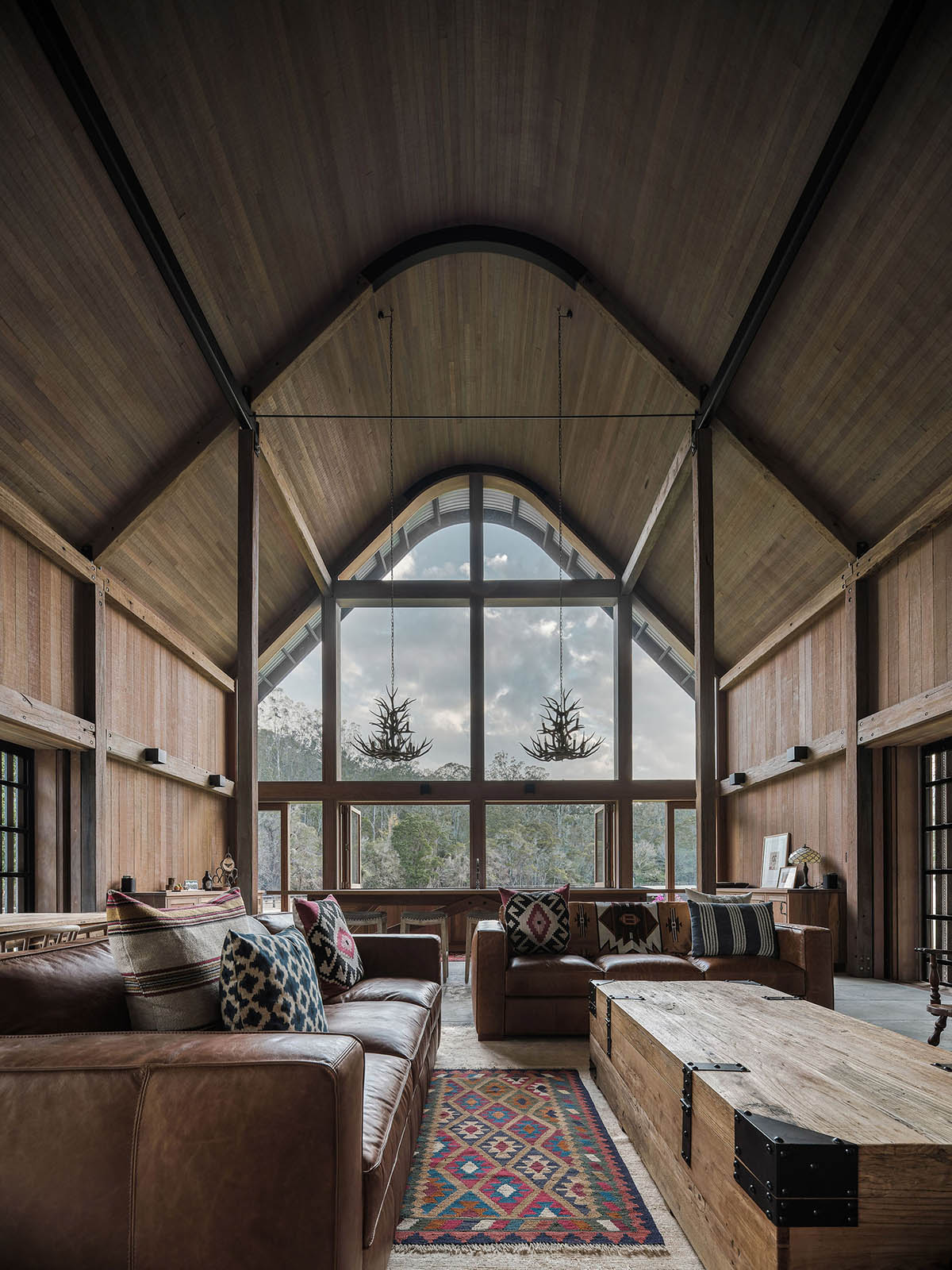
Photo: Andy Macpherson Studio

Photo: Andy Macpherson Studio
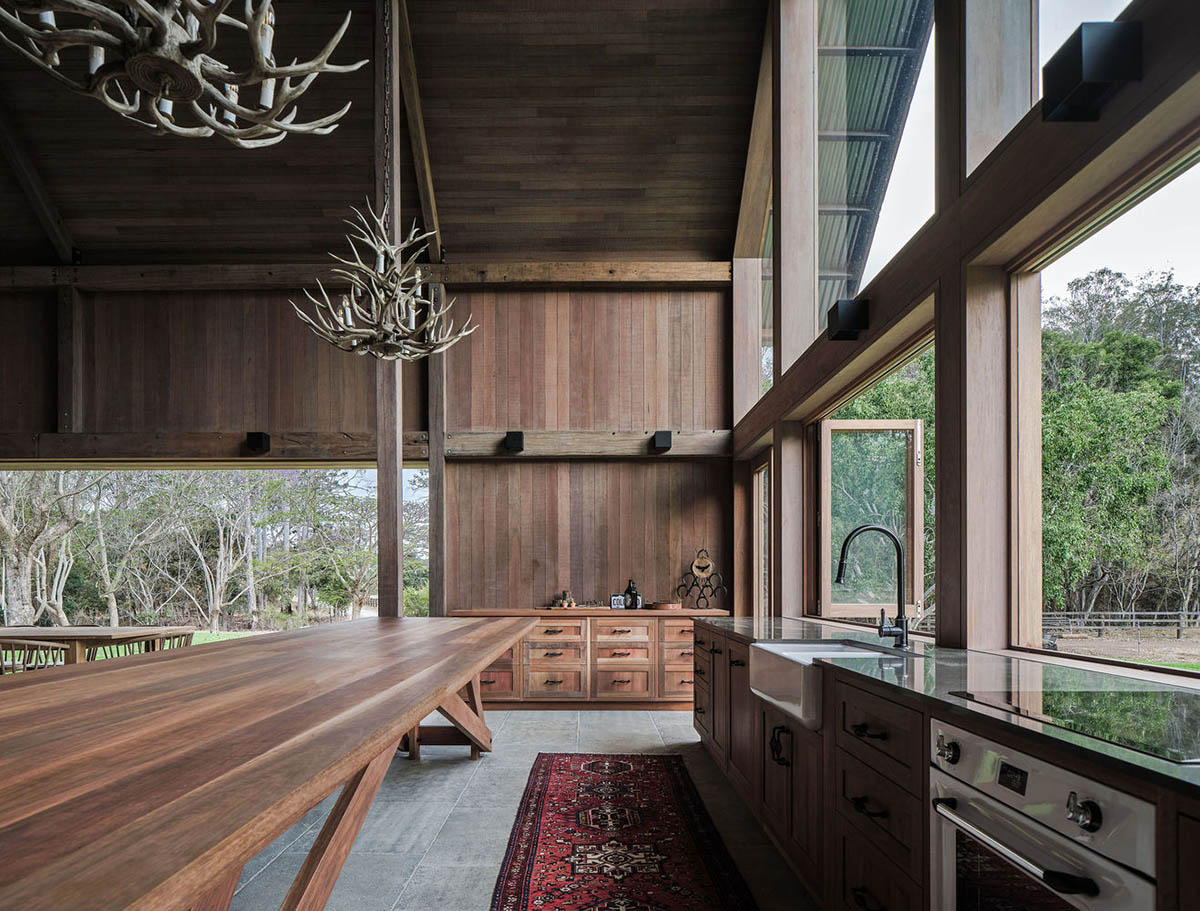
Photo: Andy Macpherson Studio
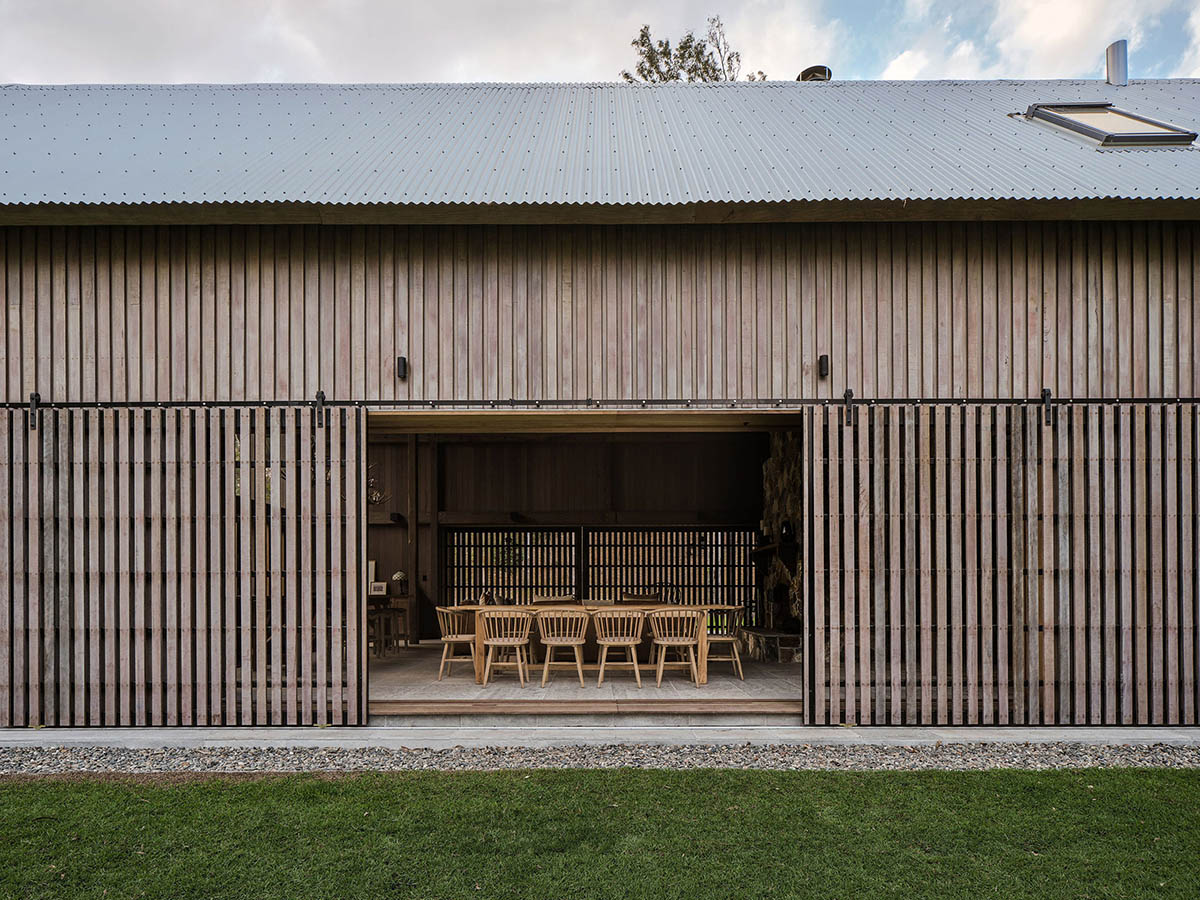
Photo: Andy Macpherson Studio
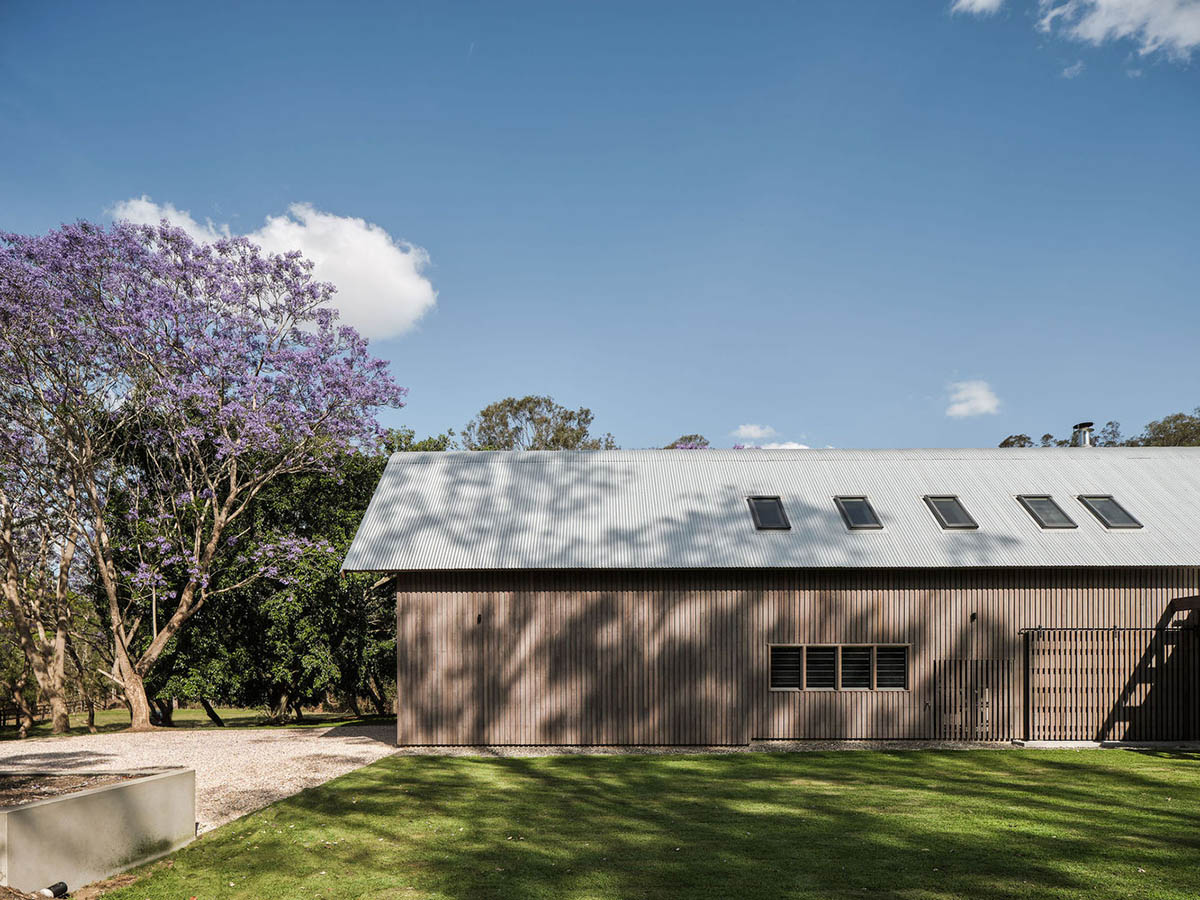
Photo: Andy Macpherson Studio
Completing the barn house aesthetic are massive sliding doors that allow the first floor to open to outside air and connect the owners to their country property.
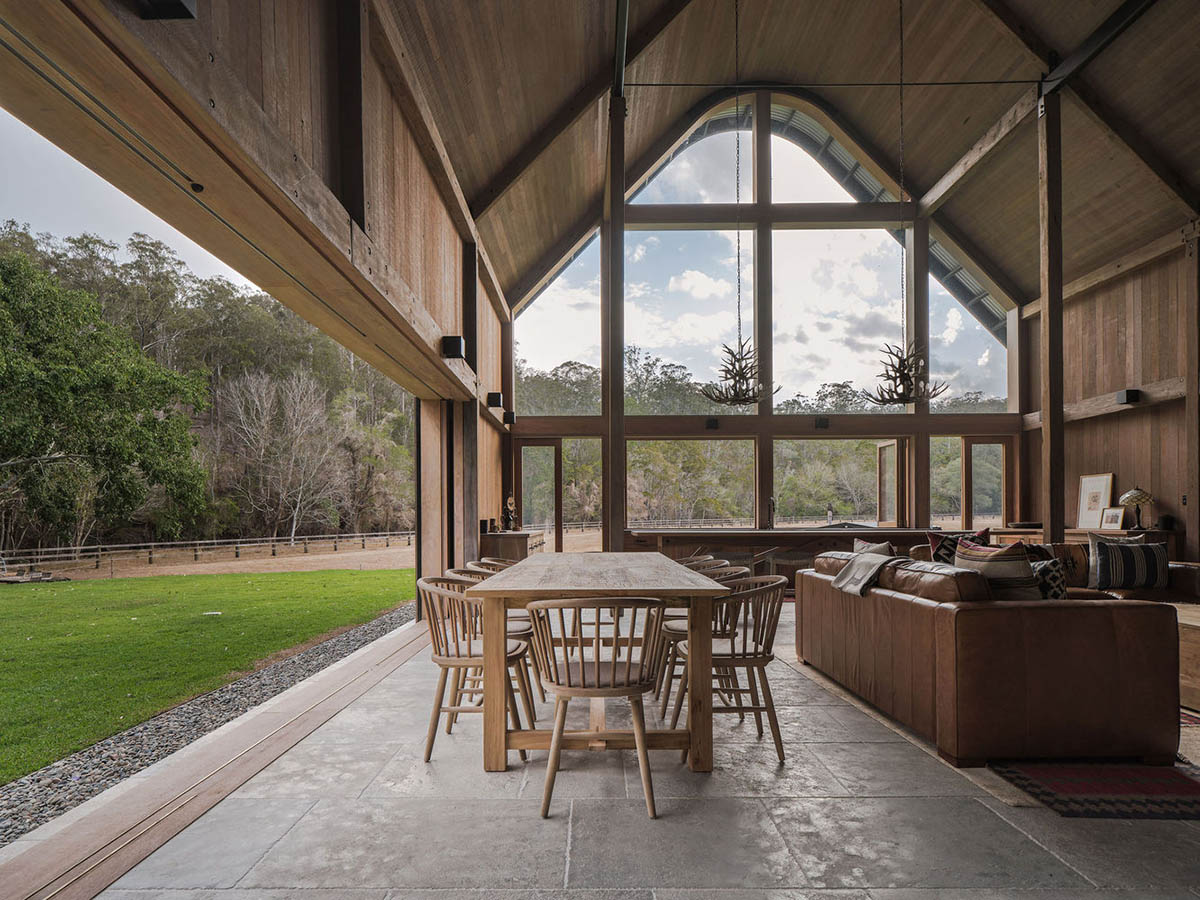
Photo: Andy Macpherson Studio
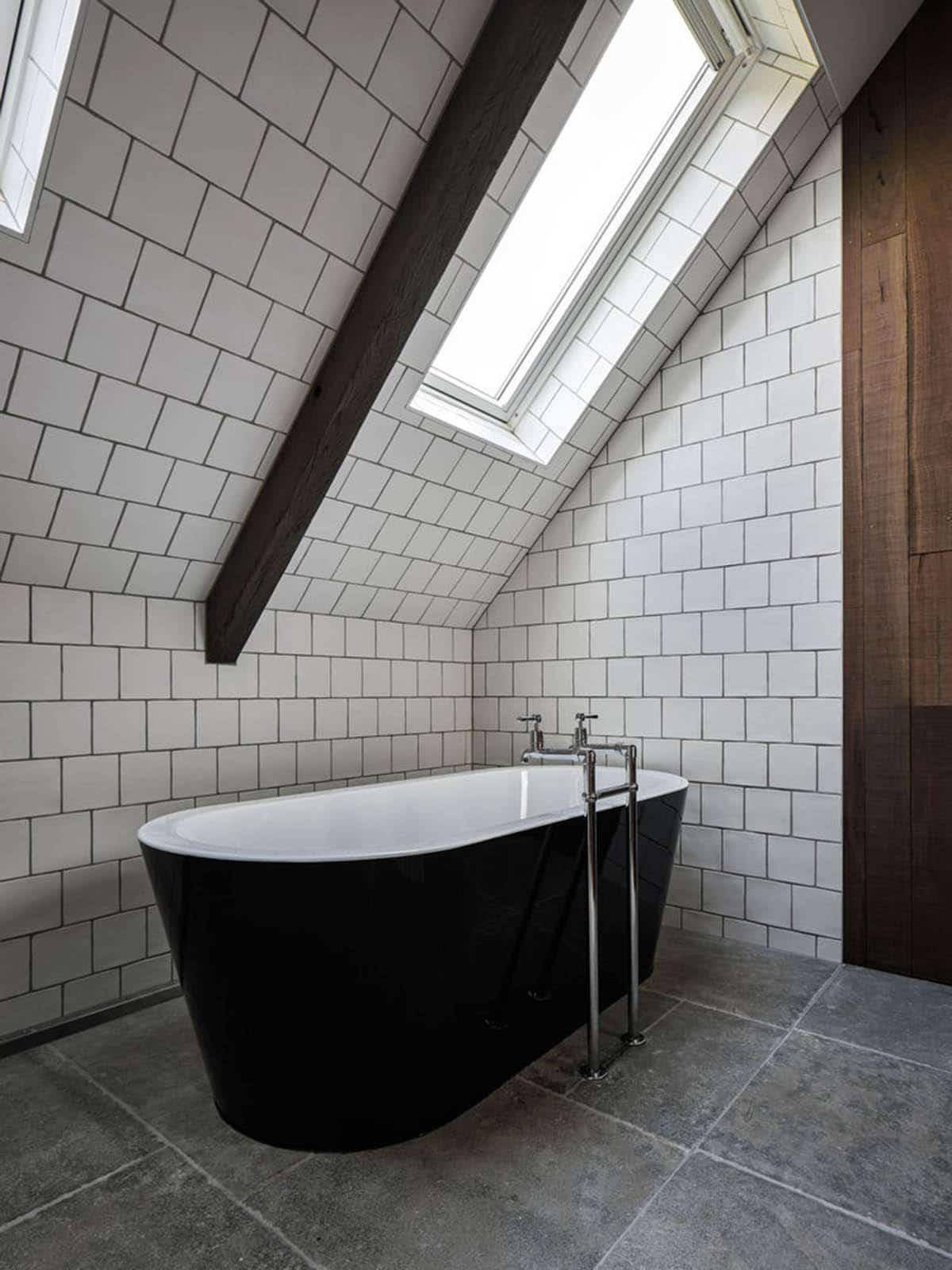
Photo: Andy Macpherson Studio
If there are guests, The Barn is prepared for it; a bunkroom” contains many beds for hosting friends.
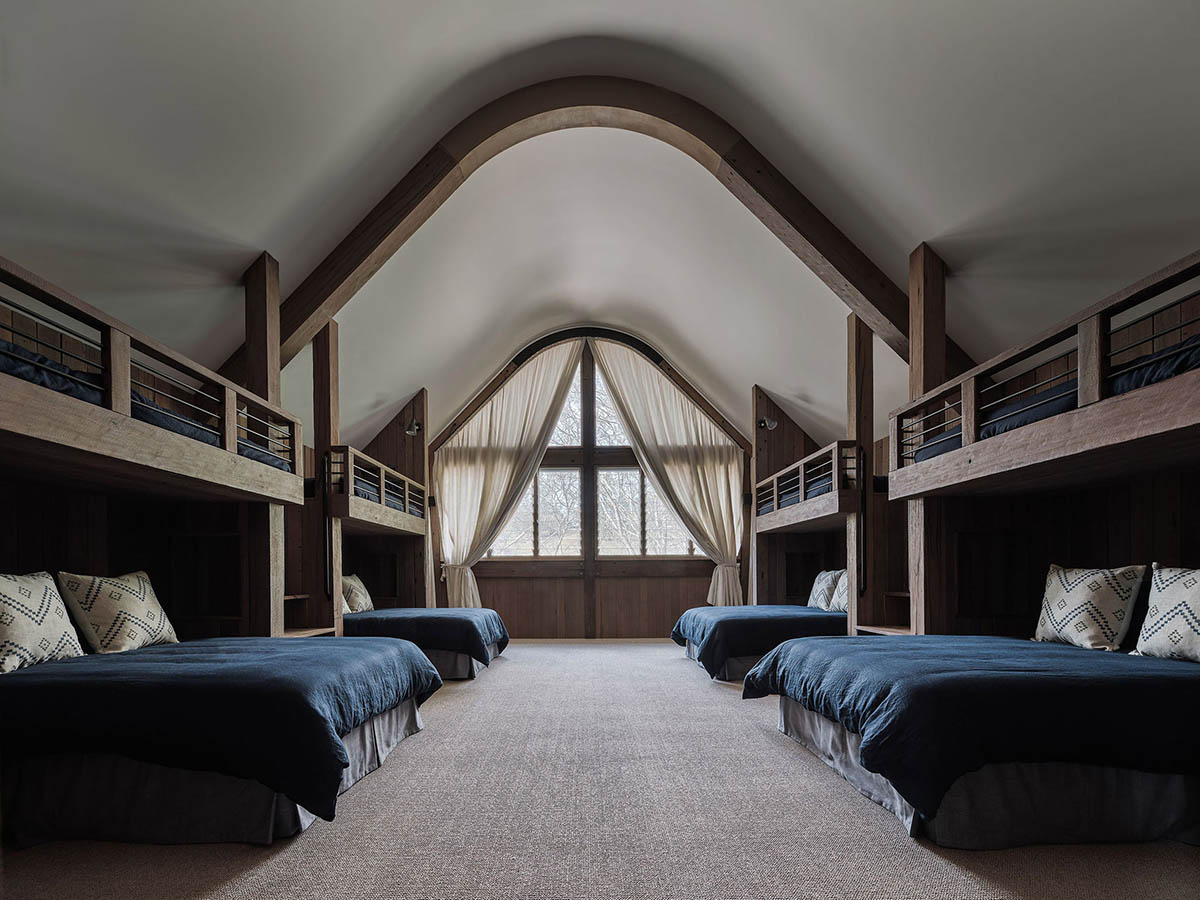
Photo: Andy Macpherson Studio

Photo: Andy Macpherson Studio
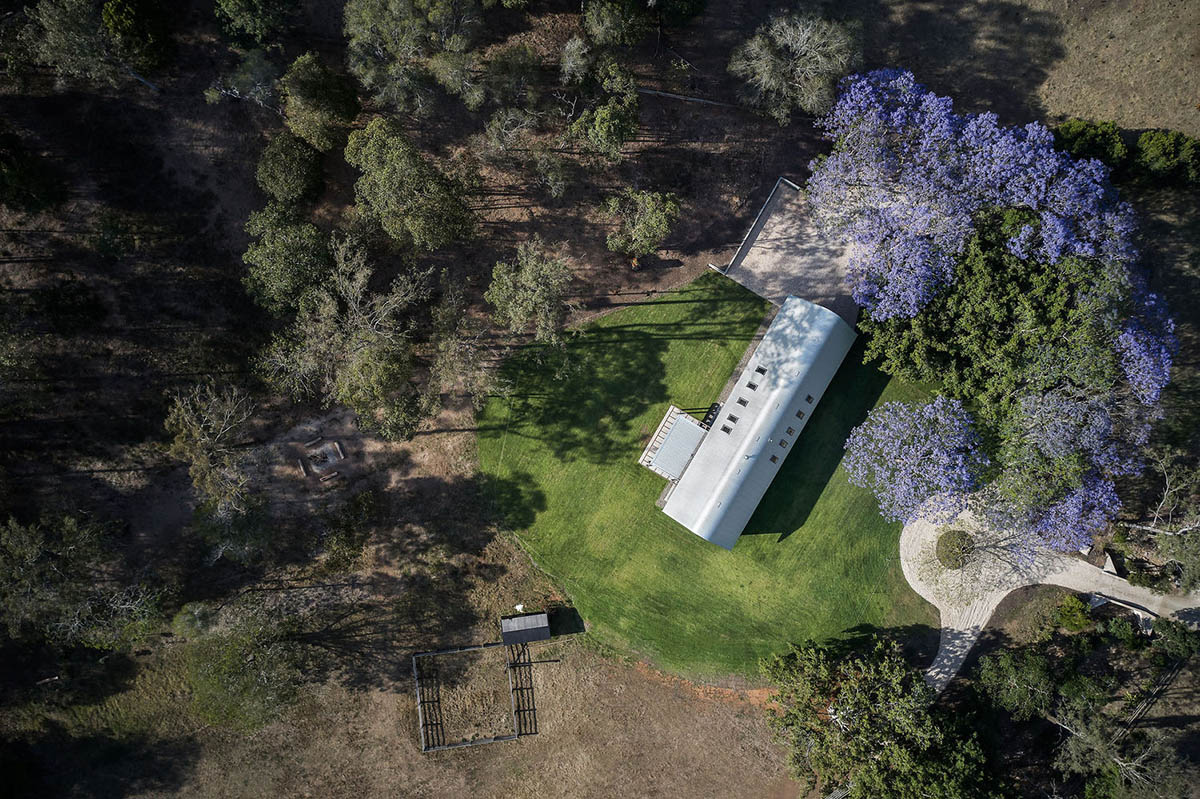
Photo: Andy Macpherson Studio
