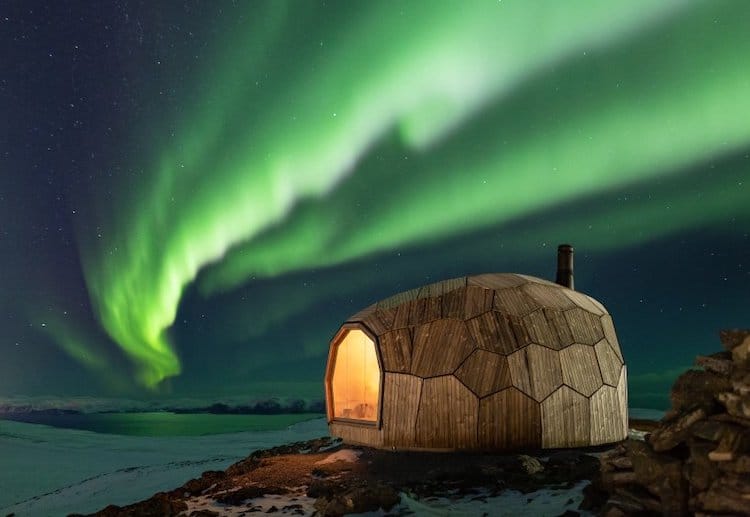
Thanks to a true community effort, weary hikers trekking along the arctic terrain of northern Norway will have a new place to rest their feet. A small cabin in Hammerfest—commissioned by the town’s local chapter of the Norwegian Trekking Association (DNT)—rises like a tortoise shell along the rough terrain. The quaint space has a wood burning stove, seating, and incredible views across the landscape that will surely recharge any hikers’ batteries.
Conceived by SPINN Arkitekter, the cabin was designed to blend with the landscape. This effect was achieved through an incredible amount of research, including the use of a drone and photogrammetry software to create a 3D map of the site. The cabin’s outer shell is made of 77 wood timber shapes that fit together snuggly like a puzzle. This is the first of two cabins commissioned, with the second to be constructed on the other side of town.
The firm faced several challenges, including designing a structure that would hold up against severe arctic temperatures and winds. The final design was tested against simulated storms to ensure that the cabin was up to the task. A second obstacle was the budget. Coming in much higher than originally thought, the increased budget meant that everyone involved had to get creative.
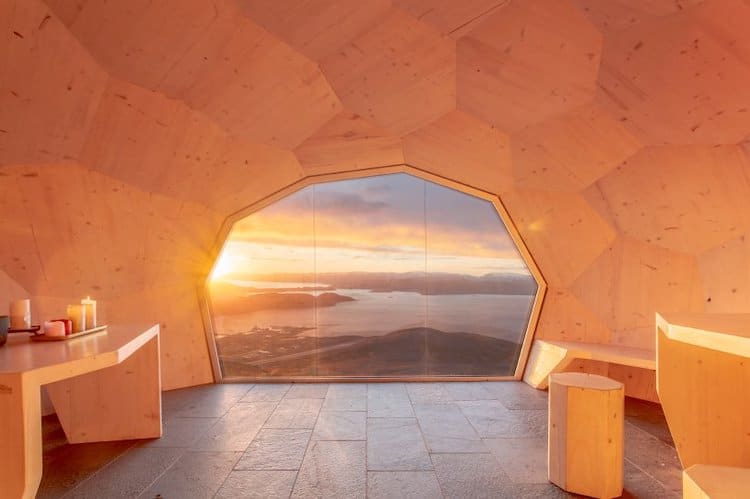
SPINN Arkitekter put together visualizations that were used in a crowdfunding effort, while local businesses volunteered their services. The materials for the exterior shell were donated by Kebony and members of the hiking association took on the task of putting together the cabin and transporting it to the site.
The cabin was partially built in a warehouse and then moved toward its final destination. It took a group of volunteers four workdays to piece together the main structure, while another group focused on cutting the outer panels and cladding for the exterior based on precise instructions by SPINN.
Aside from the waterproofing of the outer shell and the pouring of the foundation, all the construction work on the Hammerfest cabin was done by volunteers. They spent over 1,500 hours working together to make the space the perfect hiker’s oasis. The great success of the first cabin means that there’s no hesitation in getting the second cabin up and running shortly.
This small cabin provides respite for hikers visiting Hammerfest, Norway’s northernmost town.
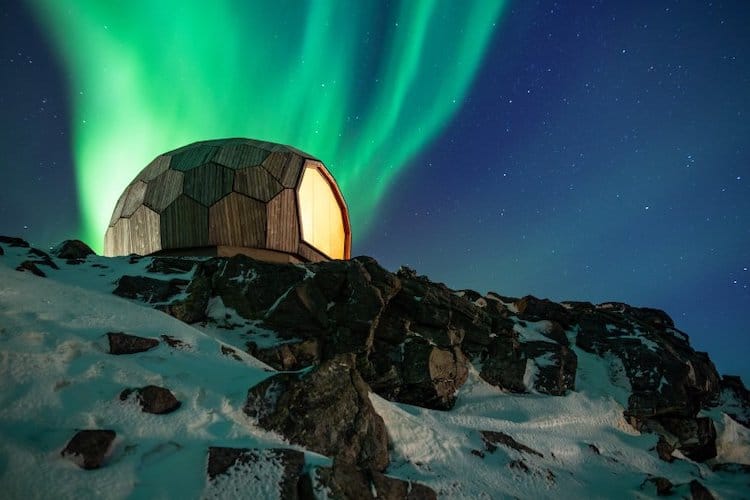
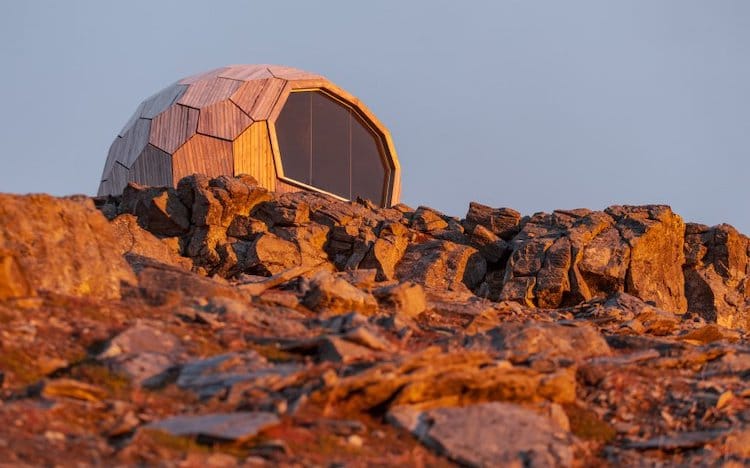
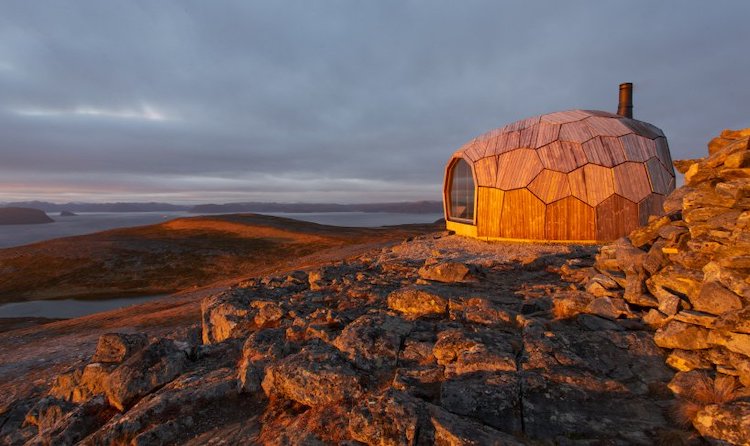
In the interior, simple seating and a wood burning stove are accompanied by stunning panoramas.
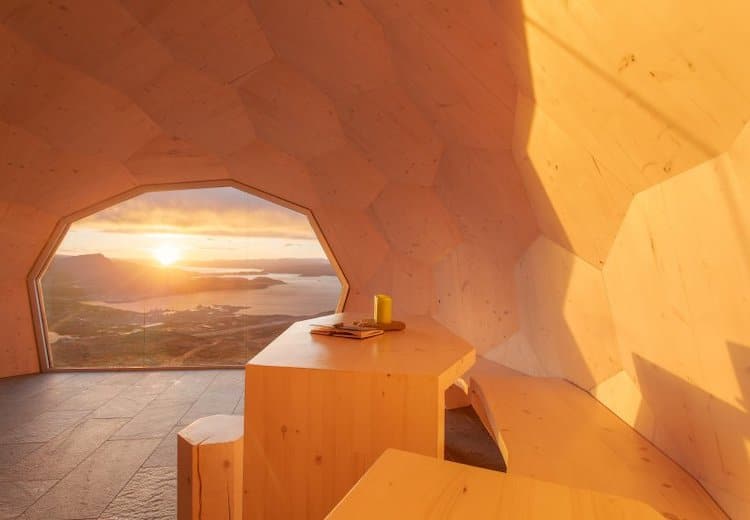
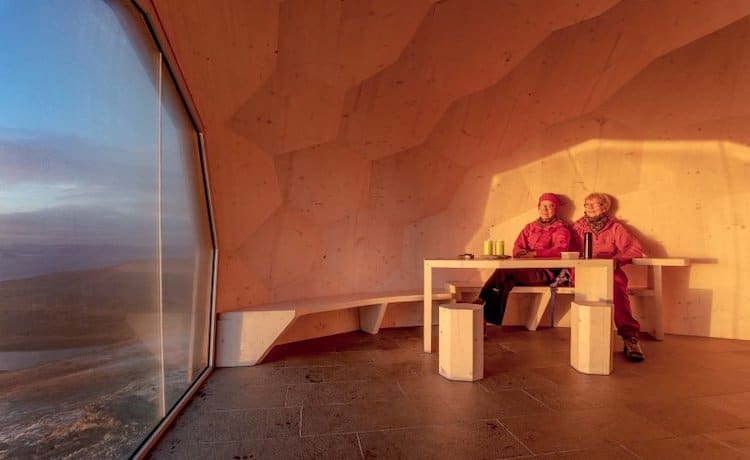
Local volunteers spent over 1,500 hours assembling the cabin and transporting it on site.
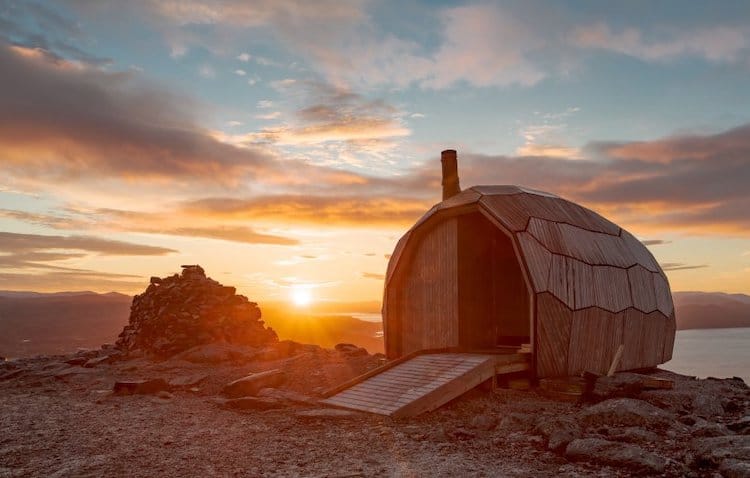
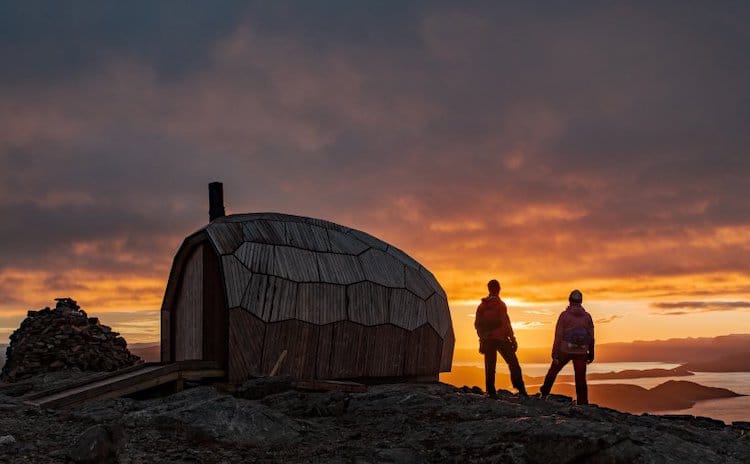
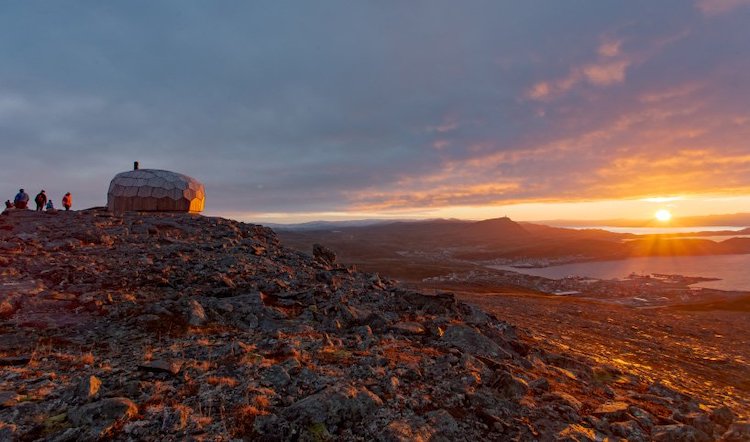 SPINN Arkitekter: Website | Facebook | Instagram
SPINN Arkitekter: Website | Facebook | Instagram
h/t: [designboom]
All images via Tor Even Mathisen.
Related Articles:
This Dreamy, Tiny Catskills Cabin Will Seriously Melt Your Heart
Glass-Walled Cabin in Iceland Lets You Gaze at the Northern Lights Right From Bed
Floating Cabin Lets Nature-Lovers Sleep in the Treetops of Sweden
Secluded Mountain Cabins Offer Distraction-Free Studios to Fight Writer’s Block
