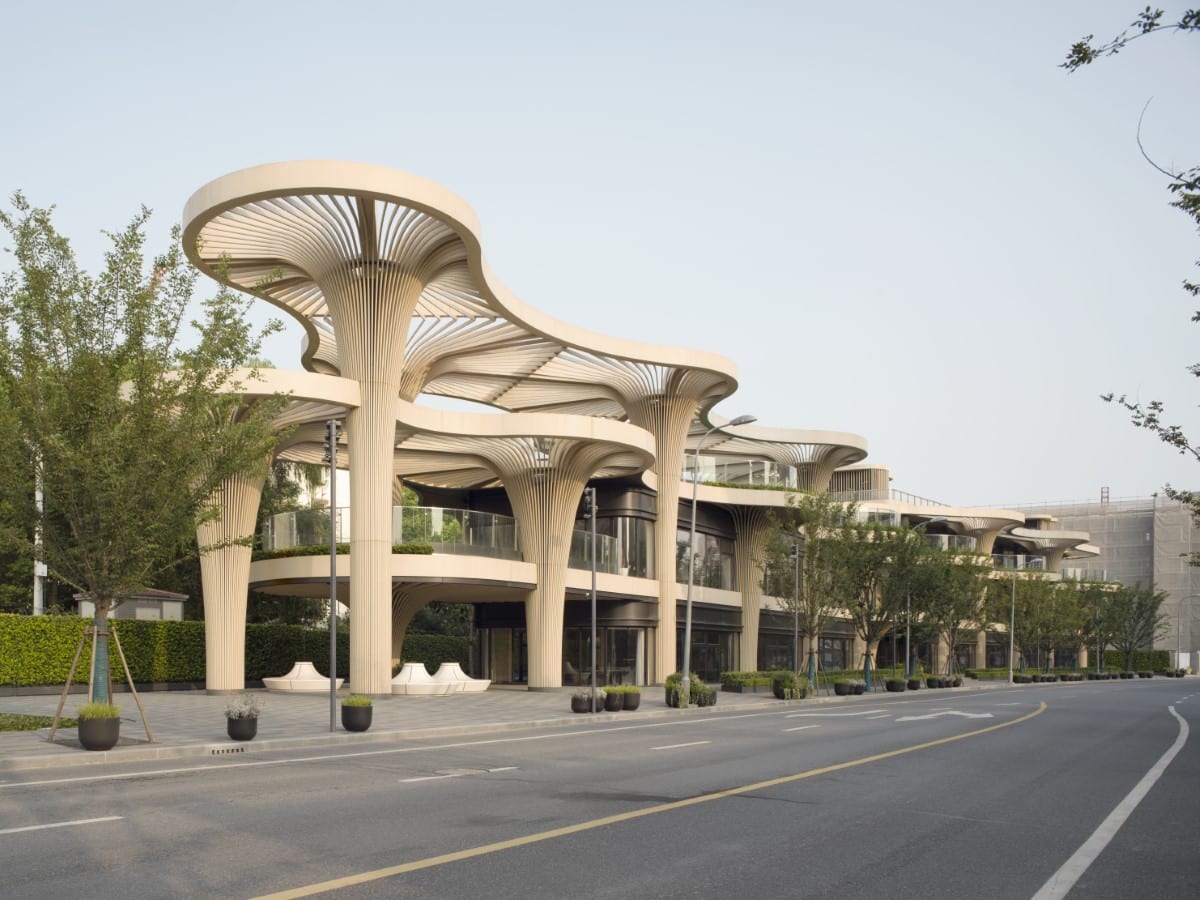
Photo: Eiichi Kano
Australia-based firm Koichi Takada Architects believes that better empathy with nature will improve quality of life in urban settings. With this in mind, the firm has “planted” an architectural forest outside Shanghai to replace the numerous trees that used to exist in the area 40 years ago. The Solar Trees Marketplace is comprised of 32 sculptural trees fitted with photovoltaic cells, and the first step in returning more green to the Chinese city.
The marketplace serves as an evolving retail space that symbolizes a return to nature in the metropolis. It is made up of two phases. The first phase is recently completed and calls for the retail space to serve as a sales and display suite for an adjacent 155,000-square-meter residential development, also designed by Koichi Takada Architects. Residents are expected to move in during the second phase, and at that point, the area will transform into a lively marketplace.
The firm’s goal is to create a contemporary marketplace that takes inspiration from Chinese tradition when these spaces were bustling community hubs that supported and fostered local businesses. In an effort to make it a gathering place, the architects were inspired by the surrounding nature. The biophilic design merges with a promenade of native Camphor trees, providing an environment that establishes a strong connection with nature.
The structure manipulates light and shade to provide respite from the sun while allowing natural light to filter through the space and provide ventilation. In this way, the need for artificial light and cooling is reduced, and shoppers can go about their day while enjoying a gentle breeze in a light, airy space. “We were shocked to learn that this site was covered in trees as recently as 1984,” shares architect Koichi Takada. “Our design seeks to start conversations around what can be achieved through design and create a living, breathing environment that inspires, nurtures, and adapts to the needs of both residents and the community.”
The photos of the site showcase how the organic design mimics the shapes and forms of trees. Greenery has been added in areas outside and inside the marketplace. “It was important for this building to embody the principles of biophilic design and showcase what progressive sustainable innovation can look like. I believe Nature holds the answers—and Architecture can start the conversation,” adds Takada. Hopefully, this innovative project will inspire more architecture that merges cities with their surrounding environment.
Koichi Takada Architects has designed 32 sculptural trees outside of Shanghai that serve as an evolving retail space.
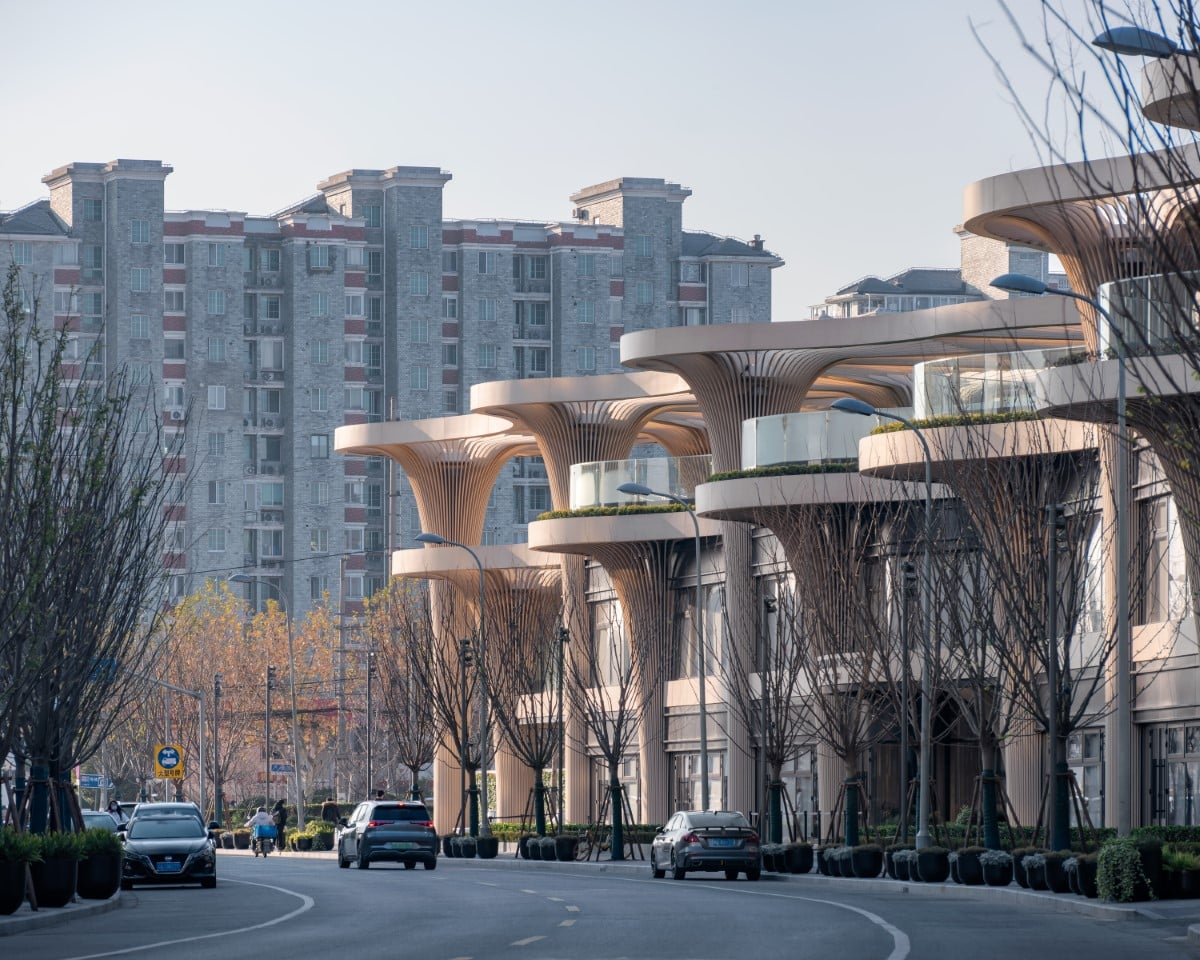
Photo: ZY Architectural Photography
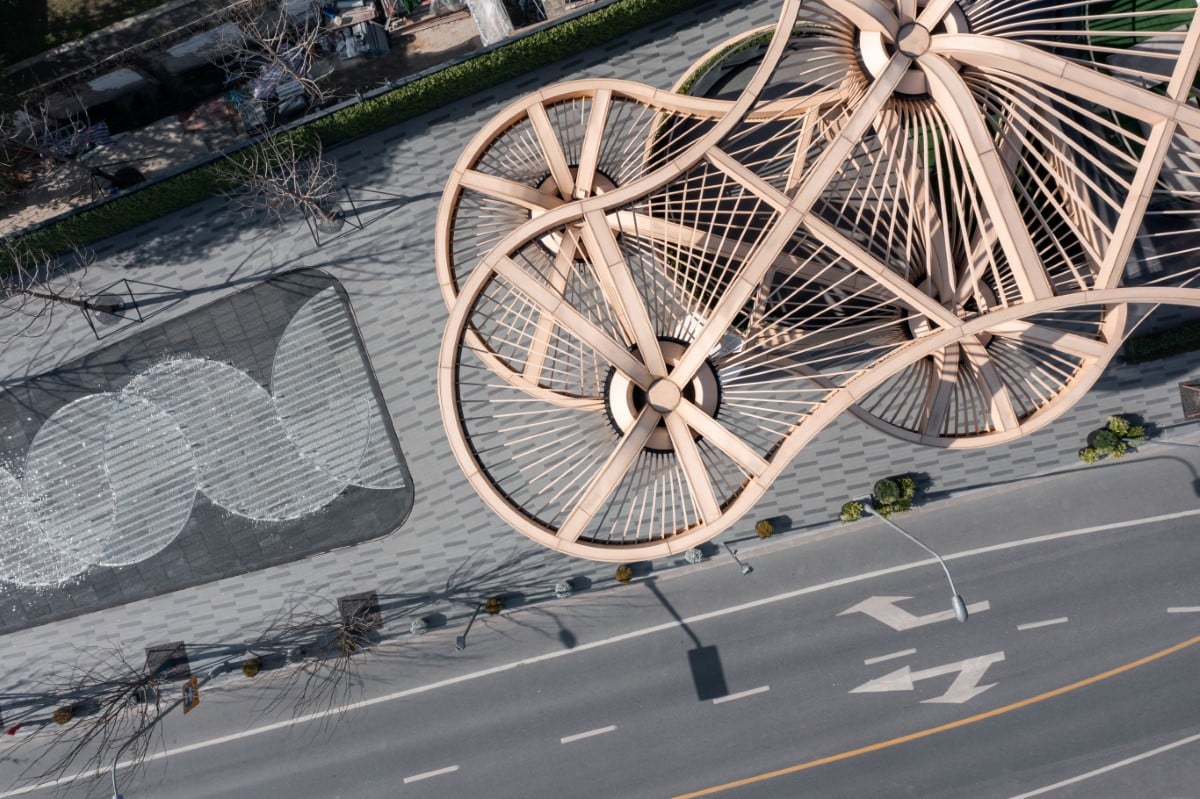
Photo: ZY Architectural Photography
The Solar Trees Marketplace is part of an effort to return more green to urban centers.
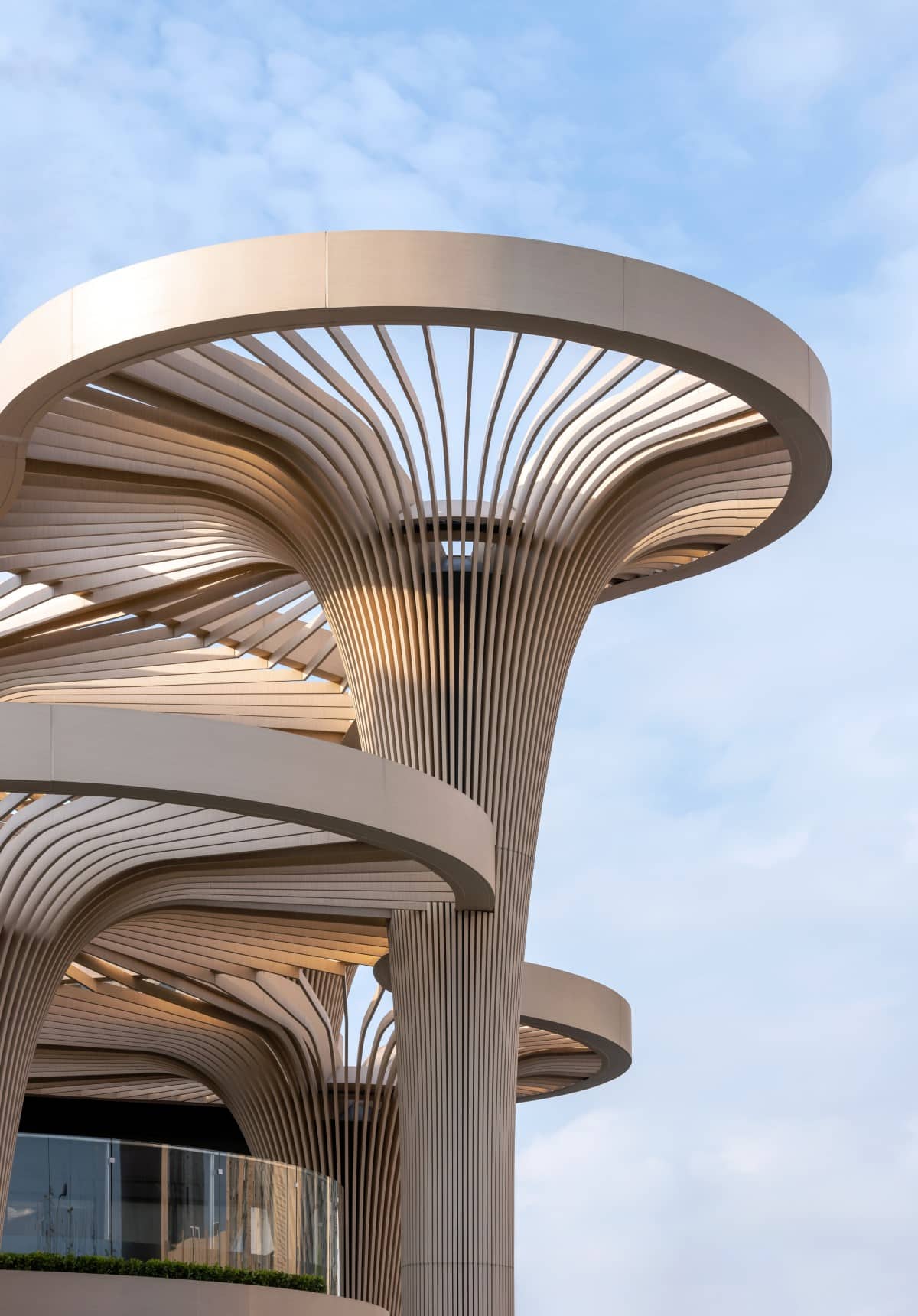
Photo: ZY Architectural Photography
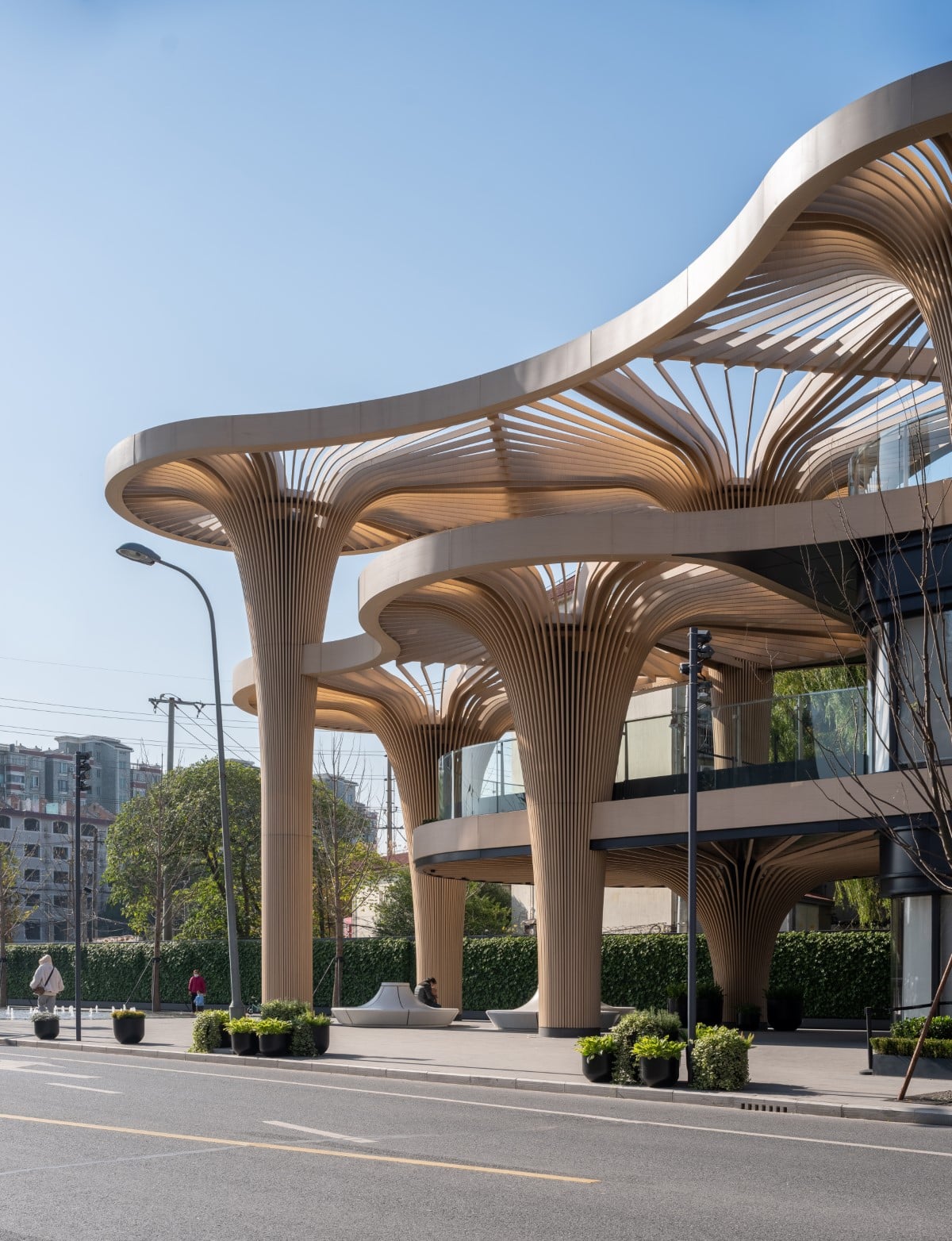
Photo: ZY Architectural Photography
The architectural firm was inspired by traditional Chinese marketplaces, which served as hubs for the community.
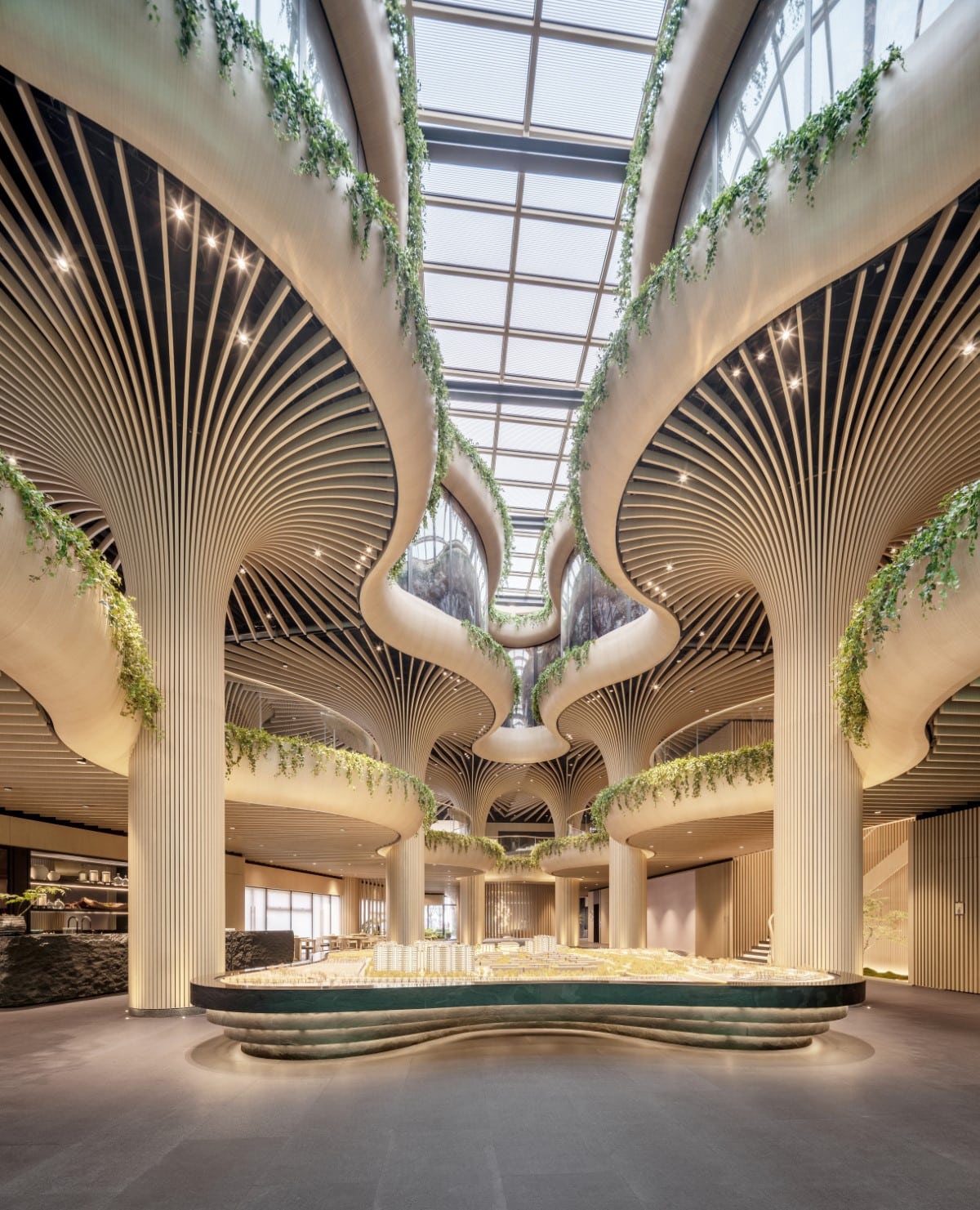
Photo: ZY Architectural Photography
The clever biophilic design creates a photovoltaic canopy with strategic light and shade that reduces the needs for artificial light and cooling.
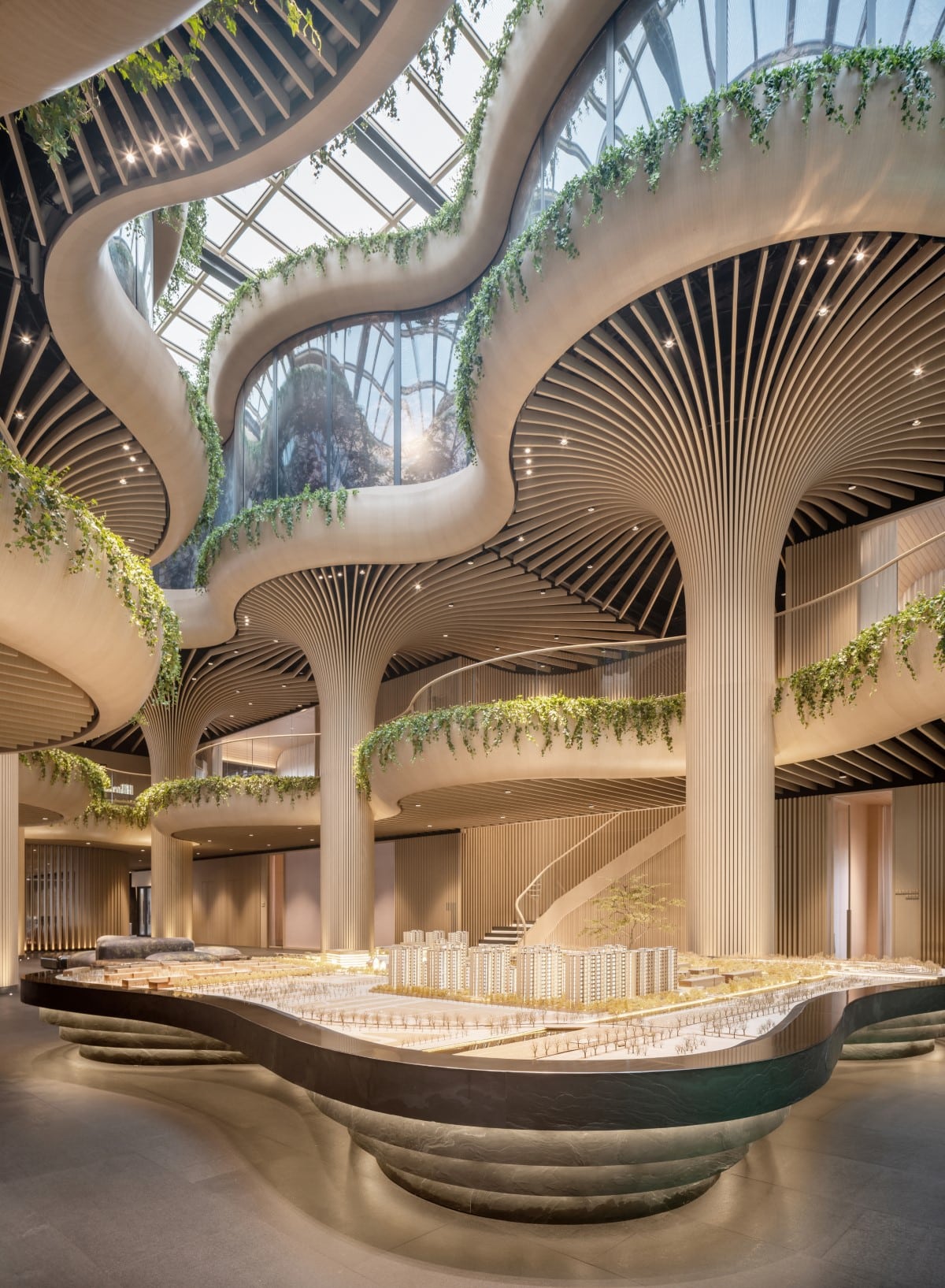
Photo: ZY Architectural Photography
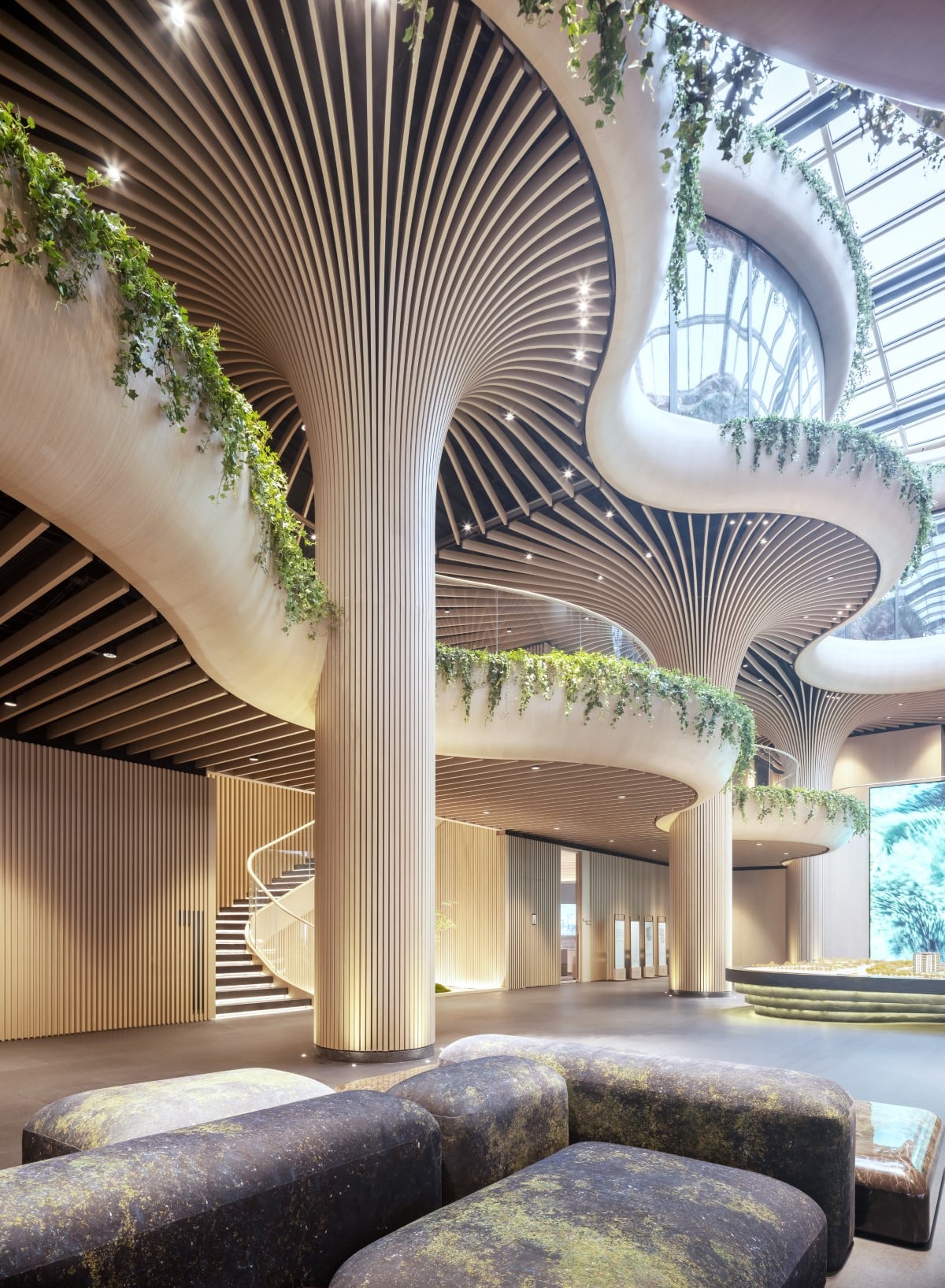
Photo: ZY Architectural Photography
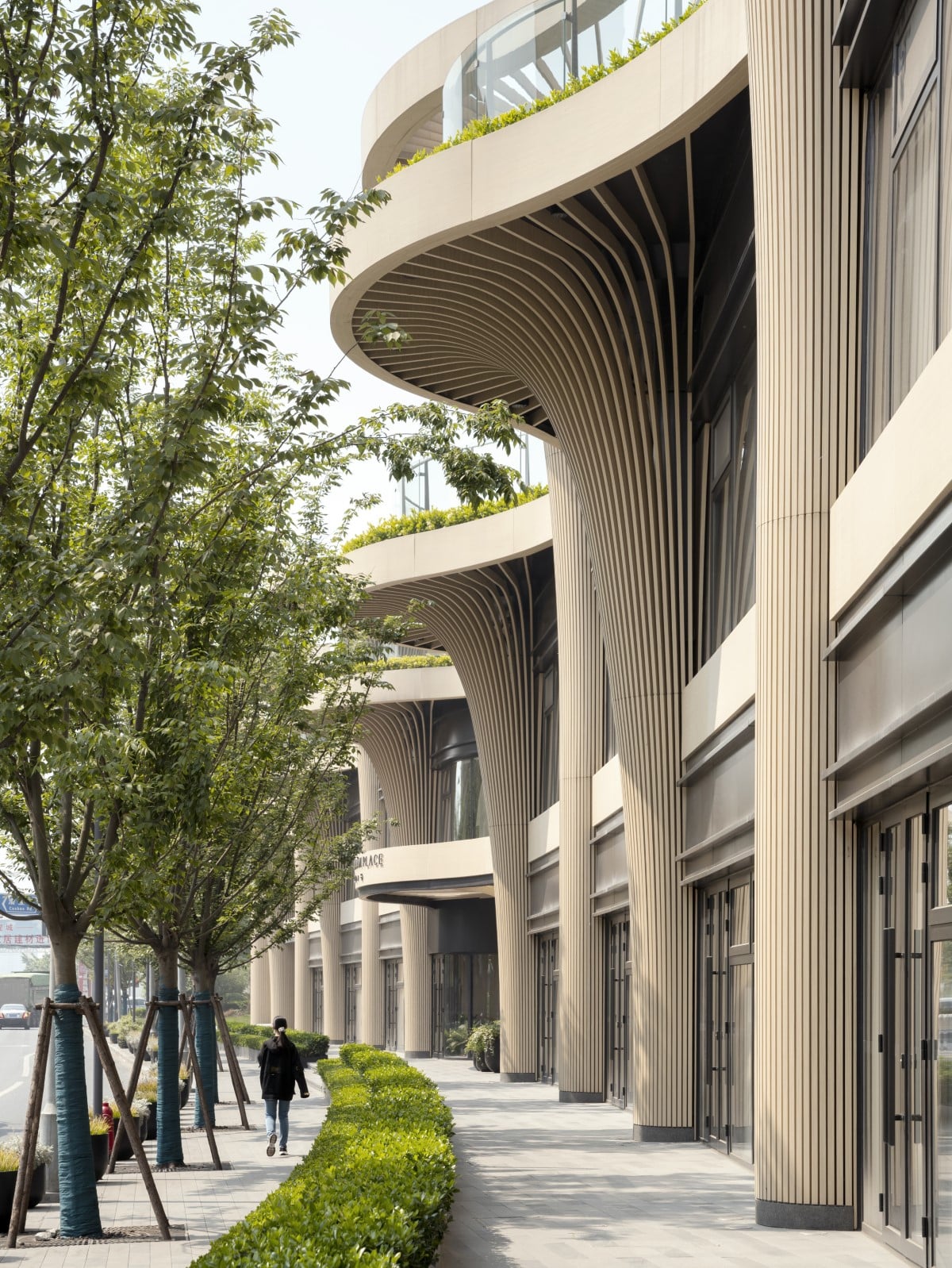
Photo: Eiichi Kano
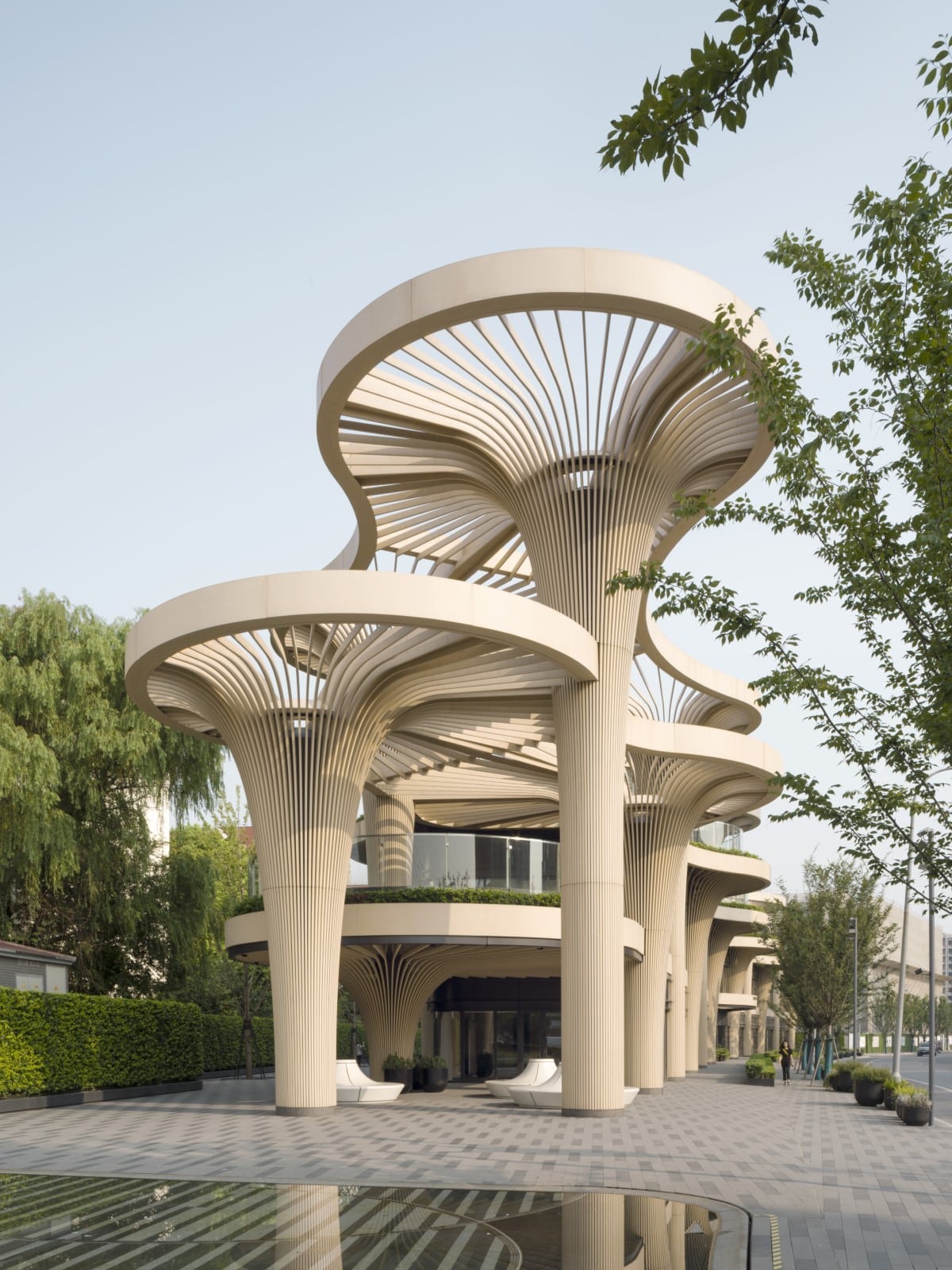
Photo: Eiichi Kano
