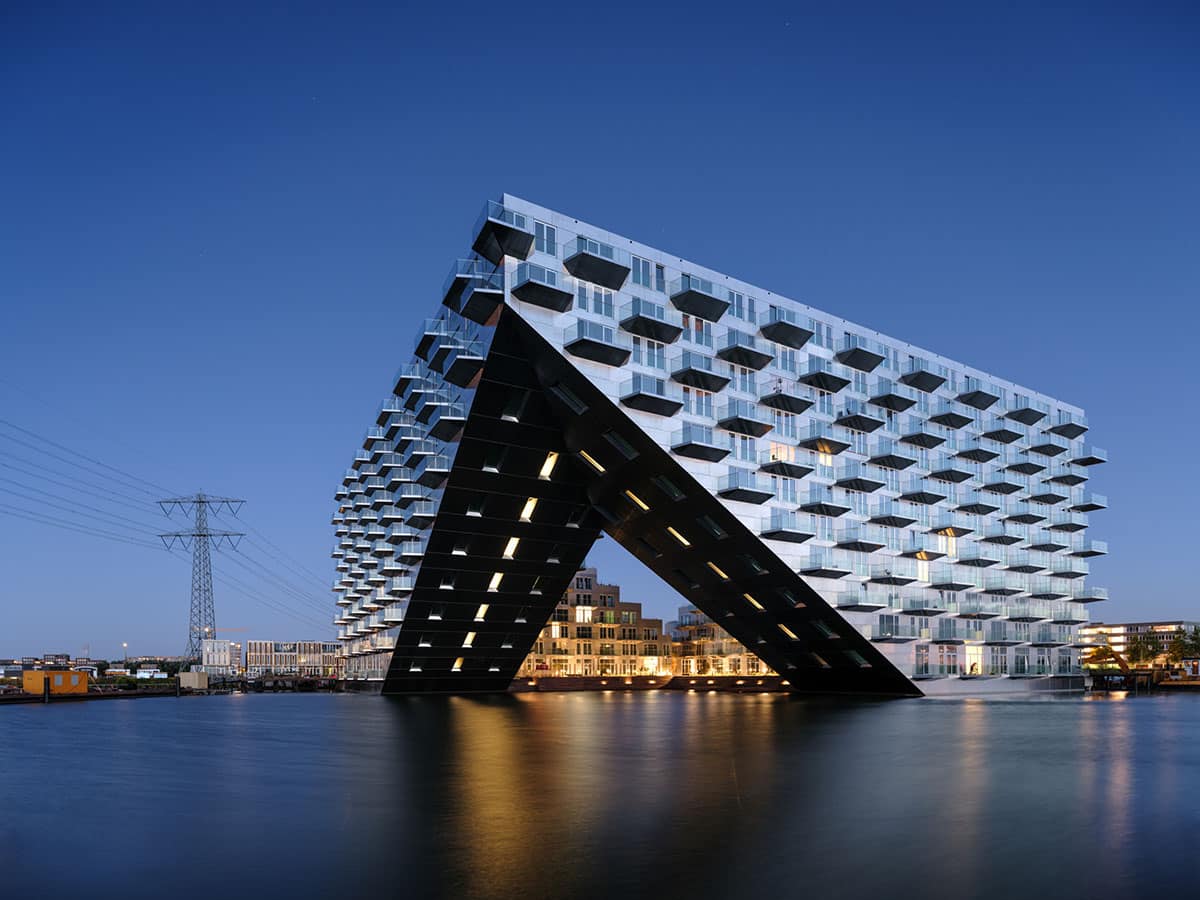
Photo: Ossip Van Duivenbode
Large buildings can sometimes look like man-made mountains, concrete and steel structures taking us one step closer to the sky. Amsterdam‘s latest housing project, conceived by Bjarke Ingels Group (BIG) and Barcode Architects, is a spectacular example of this called Sluishuis. It stands as an incredible vision that is both rooted in place and yet floating in mid-air. The stunning structure’s sharp, geometric angles meet water, city, and sky. One corner rises as an echo of the bow of a ship, allowing the surrounding water to enter a surreal world inside.
Water is synonymous with Amsterdam. It runs throughout the city, and through the naval history of the Netherlands. The architects have taken this heritage to create a stunning building design that will, like a mountain or a static ship, elevate its residents and recreational users towards a greater vision and appreciation for life. The building is so people-friendly and environmentally green that it stands apart as an example of a housing future for not only the suburb of IJburg, but quite possibly the world.
Every angle of the building offers a different view, a fresh new take on the vision of architecture. The apartments hang above the water, so you can sip your coffee and watch sailboats drift dreamily by beneath you. “We have tried to design a building with a surprisingly changing perspective and a unique contemporary character, which reflects the identity of the future residents and all users of Sluishuis,” says Dirk Peters, a founding partner at Barcode Architects. Everywhere are species of local plants, climbing up the building from planters, and running across the roof. With this kind of attention to sustainability and thought for the planet, Sluishuis is a building that almost breathes.
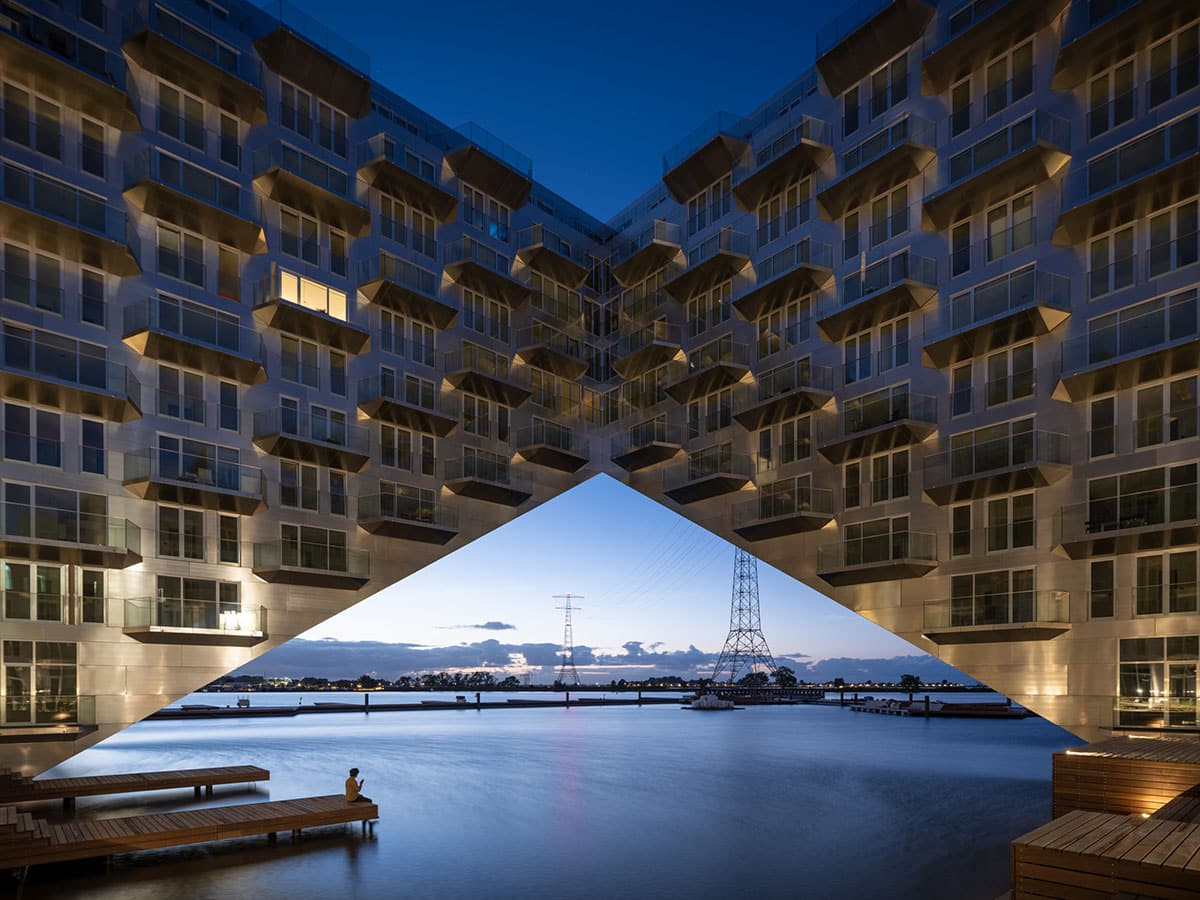
Photo: Ossip Van Duivenbode
With a zero energy performance coefficient (EPC), all 440 apartments are energy-neutral, making the building one of the most eco-friendly ever created. With triple-glazing, excellent insulation, and heat recovery from the showers and ventilation systems, it offers a lifestyle that is free from environmental anxiety. The energy for the building is provided by the sun—caught and converted into usable power by approximately 2,200 square meters (about 75,347 square feet) of solar panels.
Daylight is drawn into the building from all sides, and the height, layers, and levels create different vantage points from which to dream. Contained in the single structure are green areas, an urban block, a rooftop street accessed by a vertical walkway, an archipelago with floating gardens, and a sailing school.
Wood and untreated aluminum allow the building to blend into the landscape, and reflect the changing moods of weather and water. The building is inclusive, with accommodation for people of mixed incomes and within various stages of life. On offer are urban studios, duplex penthouses, and premium apartments with sunny terraces. All the homes are accessed from the central courtyard, a common space of recreation and community, that answers the global call for green and zero-energy living.
To see more incredible buildings and contemporary designs created by the teams behind this project, you can visit BIG and Barcode Architects‘ respective websites.
BIG and Barcode Architects have designed Sluishuis—an innovative and sustainable housing complex that is highly energy efficient.
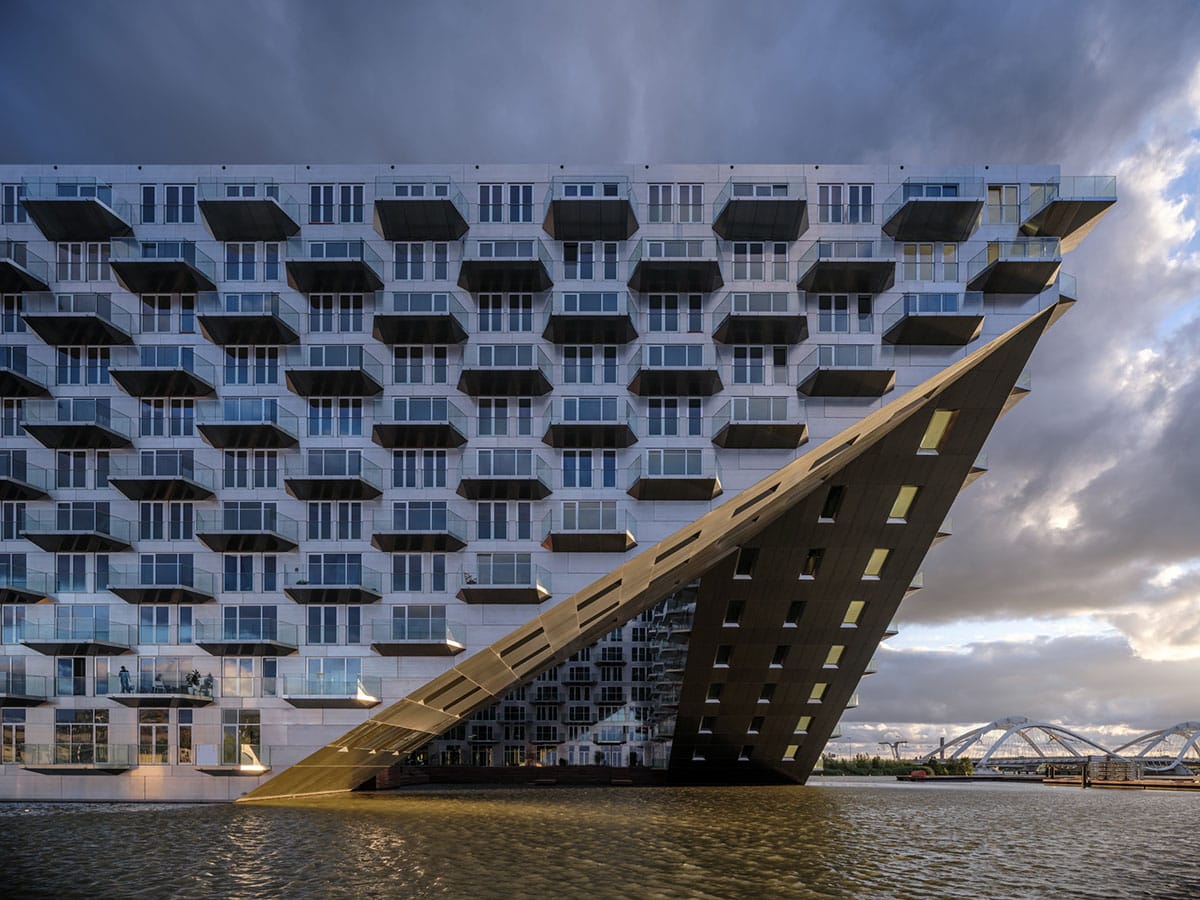
Photo: Ossip Van Duivenbode
The residential building includes 440 apartments that are all energy-neutral.
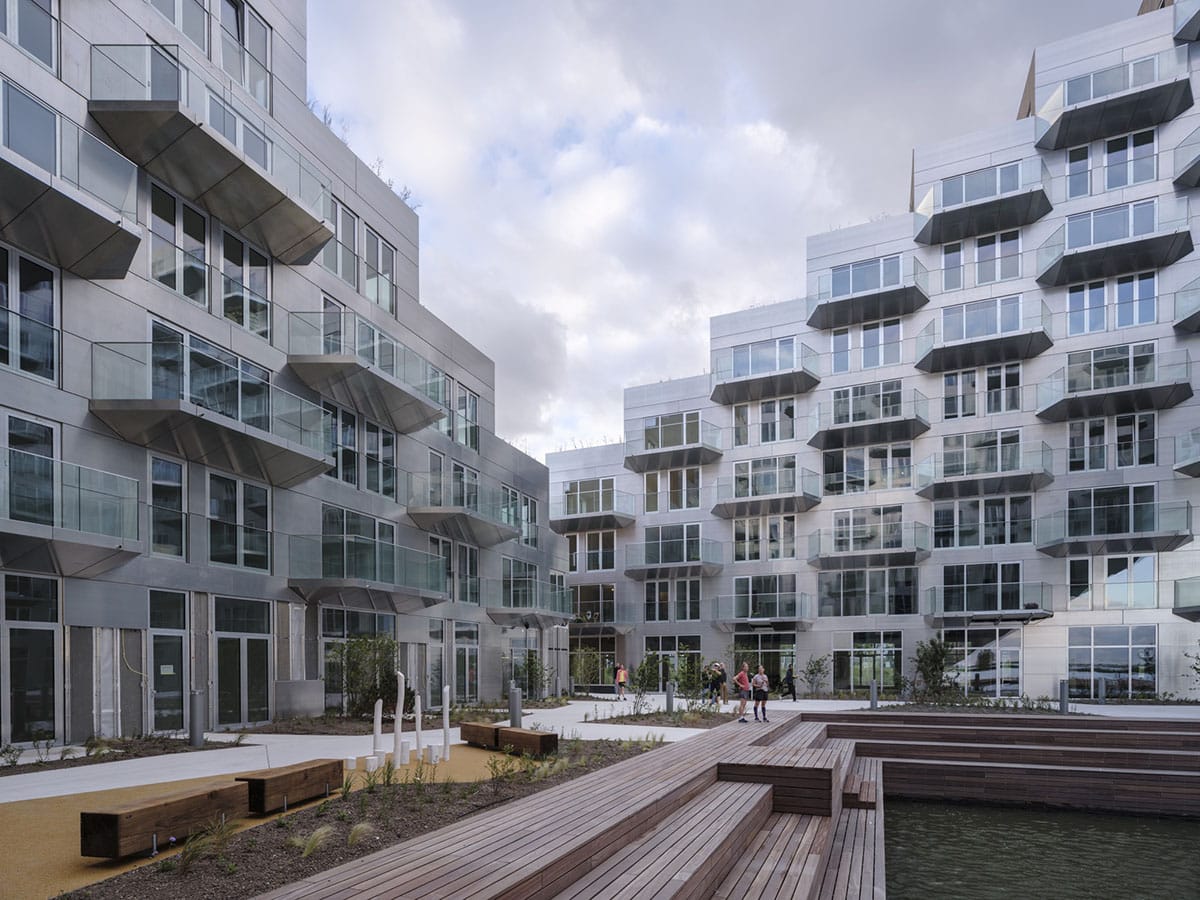
Photo: Ossip Van Duivenbode
The apartments have great access to daylight and the building is energized by approximately 2,200 square meters (about 75,347 square feet) of solar panels.

Photo: Ossip Van Duivenbode
Sluishuis includes a central courtyard, plenty of green areas, a common recreational and community space, and an archipelago with floating gardens.
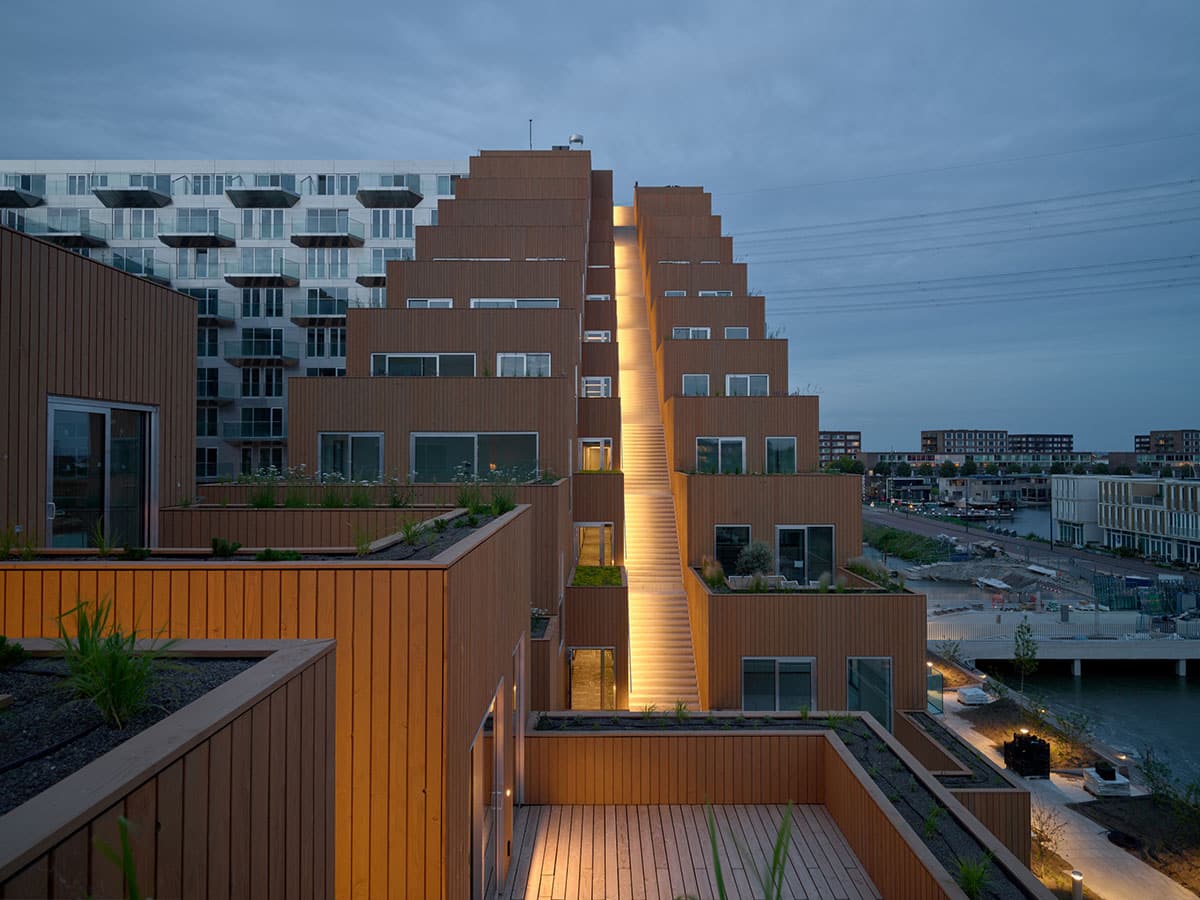
Photo: Ossip Van Duivenbode
The opening that rises from the water also invites boats to dock inside.
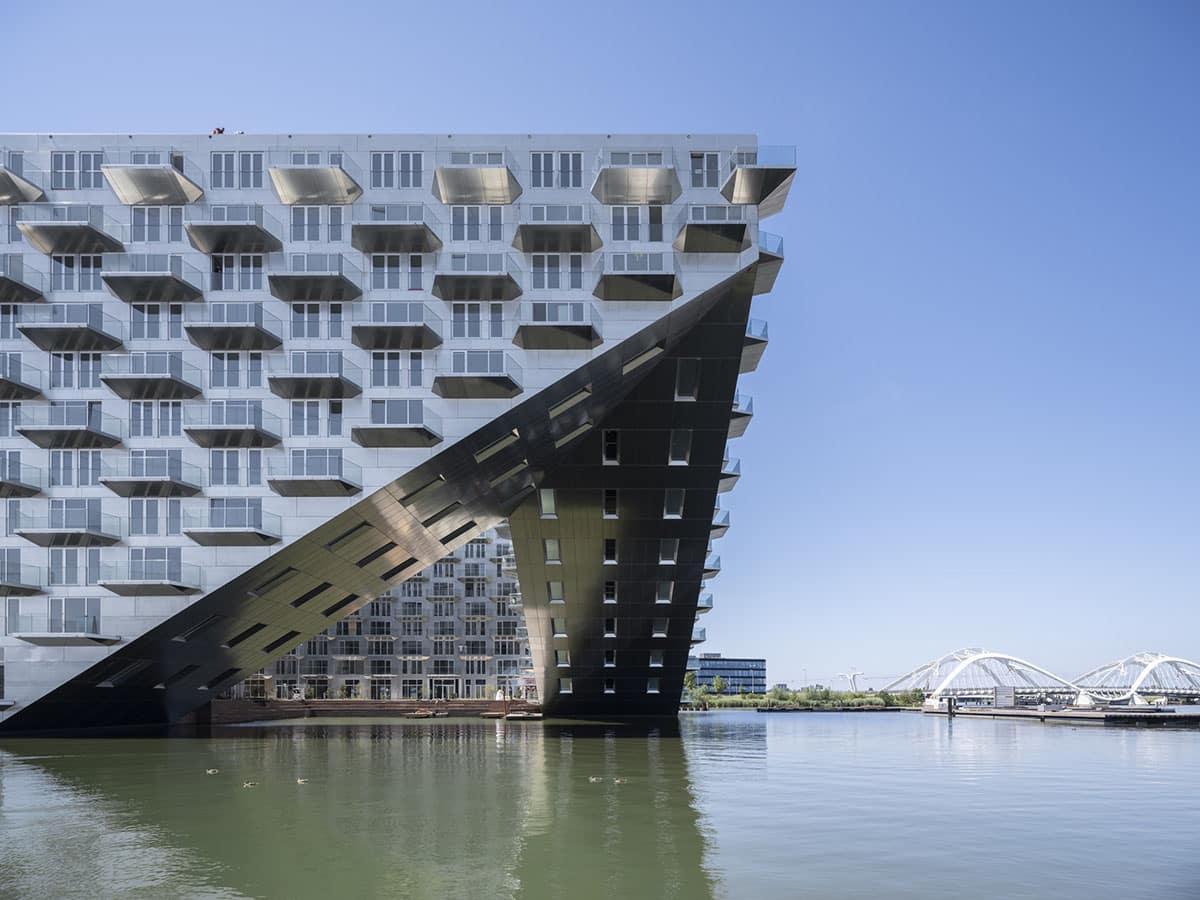
Photo: Ossip Van Duivenbode
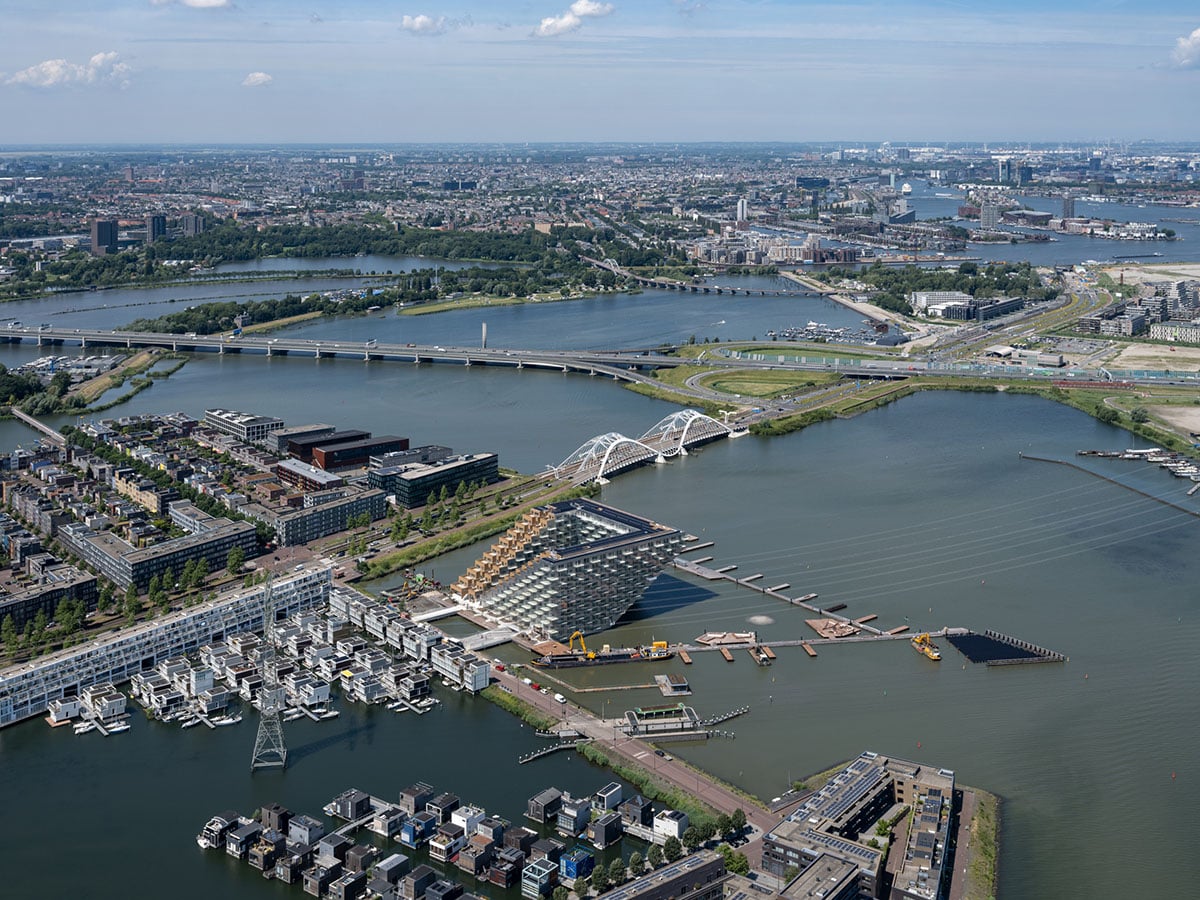
Photo: Ossip Van Duivenbode
