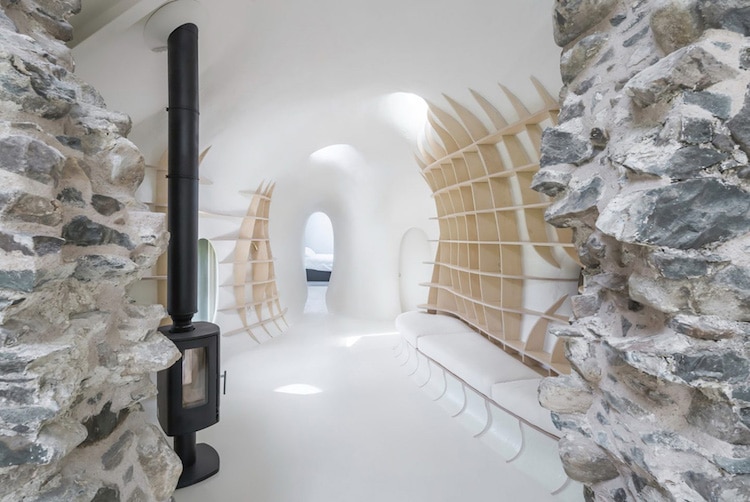
Converting farmhouses into modern dwellings is a trend that is especially prominent in the UK, where historical farms are upgraded via modern barn conversions and updated farm structures. Architects Nathanael Dorent and Lily Jencks worked together to create Ruins Studio, an incredible 18th-century farmhouse overlooking the Scottish countryside. The result is a crisp, modern piece of residential architecture that successfully integrates the structure’s past.
It’s not surprising that Dorent and Jencks won several design awards for the farmhouse, and were shortlisted for the prestigious RIAS/RIBA Award in Scotland. The exterior combines elements of the existing stone structure with a modern pitched roof mimicking what one typically finds on historical Scottish farmhouses. “To build within the walls of a ruin enforces the idea that our contemporary occupation is just another layer to be added to the rich history that every site possesses,” writes Jencks’ studio.
In allowing history to run through the building, the modern touches don’t seem out of place. The interior is highlighted by a curvilinear “tube” system of walls that recall the stone walls of a cave and embrace the occupants of the residence. Original stone masonry breaks up the interior, accenting the different rooms and aiding in the creation of a historical palimpsest. “Openings in the existing ruins walls define the location for windows, which, in turn, form the curves of the interior shell,” explains Jencks. “Seen together these layers are like a geode, each one a surprising opposition to the layer that surrounds it, as if grown over time.”
Running on solar power, the home was designed to be self-sufficient due to its remote location. Large windows allow the homeowners to take in the sweeping views (over 50 miles of pasture) and enjoy living within a piece of history.
Architects Nathanael Dorent and Lily Jencks worked together to convert an 18th-century Scottish farmhouse into a modern dwelling.
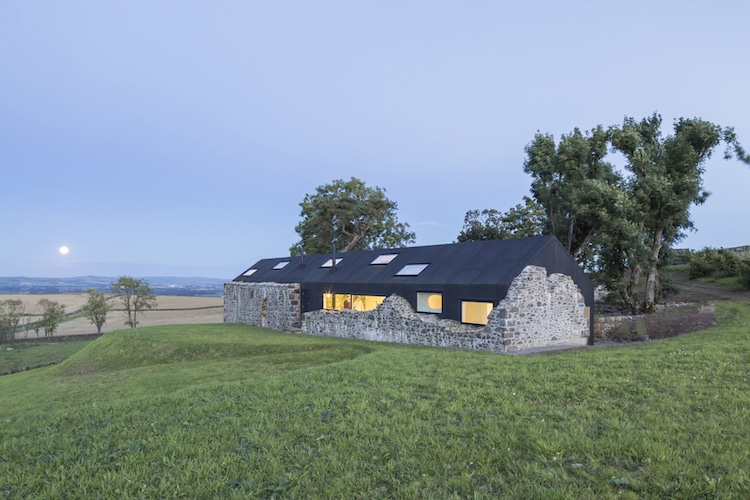
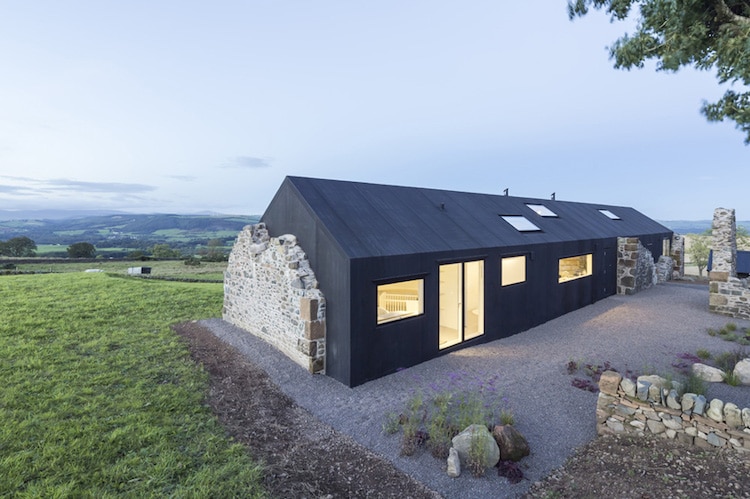
They incorporated the structure’s original masonry seamlessly across the interior and exterior, pulling in the farm’s history.
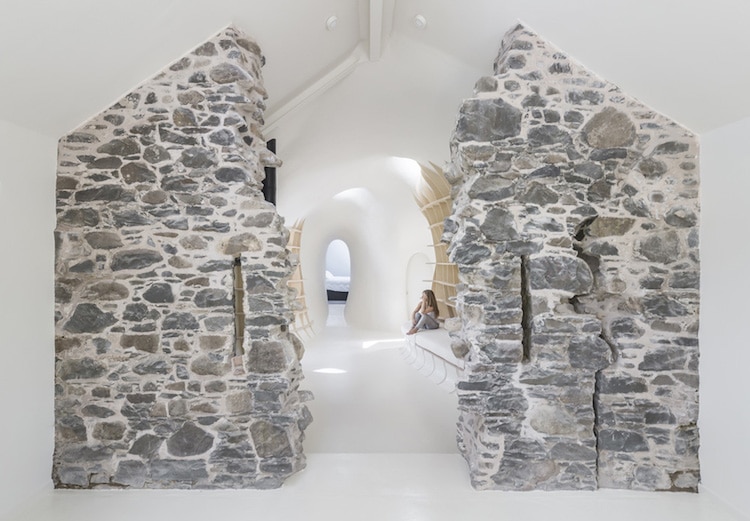
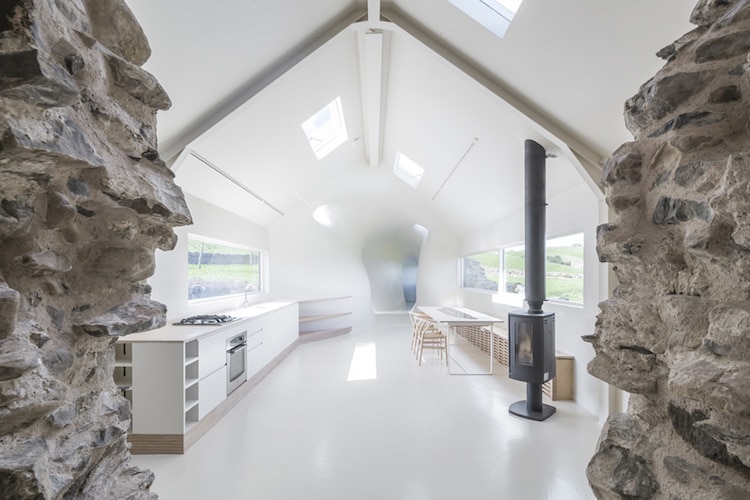
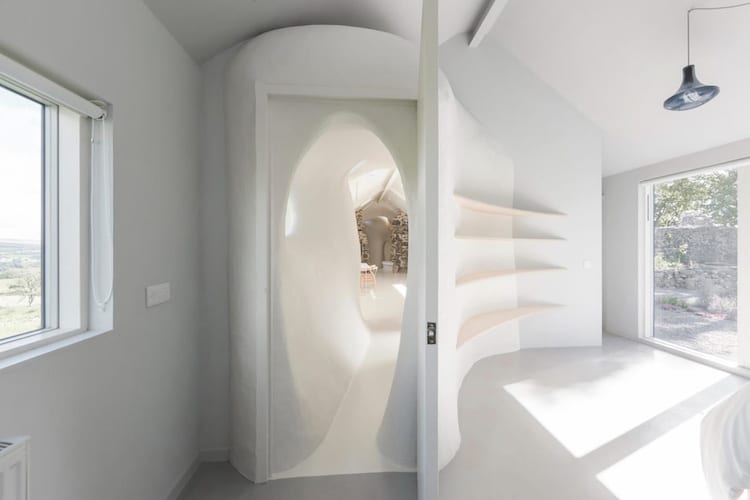
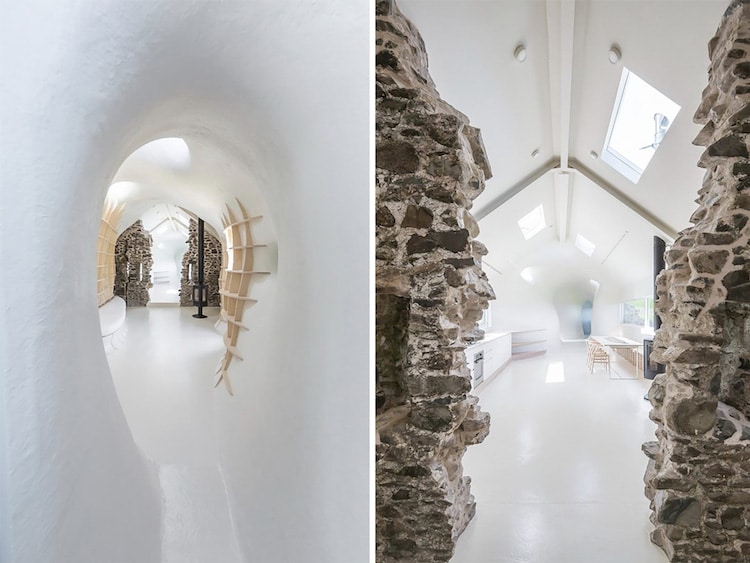
Large windows allow occupants to take in the beauty of the Scottish countryside from the comfort of the self-sufficient home.
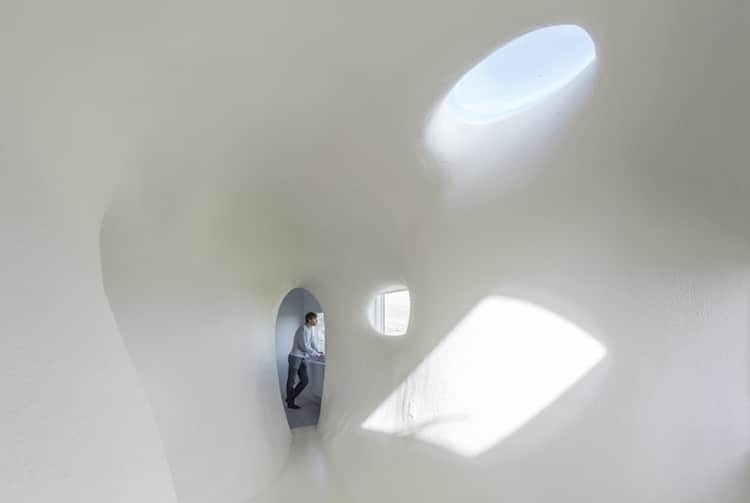
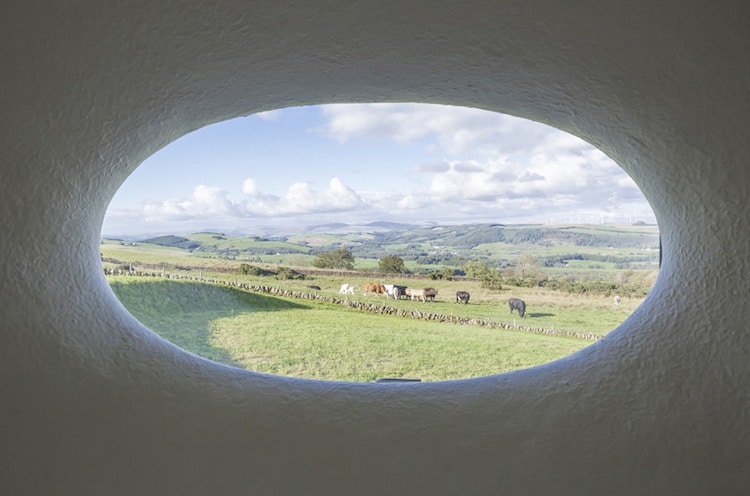
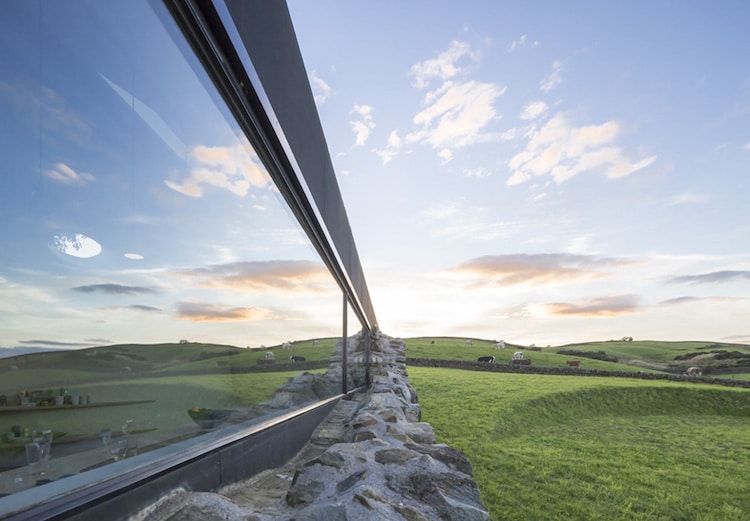 Nathanael Dorent: Website | Facebook
Nathanael Dorent: Website | Facebook
Lily Jencks: Website |
h/t: [Colossal]
All images via Sergio Pirrone.
Related Articles:
19 Barns Transformed into Modern Farm Fantasy Homes
Eco-Friendly Barn House Beautifully Reinvents the Classic Farm Dwelling
Revolutionary “Homefarm” Combines Retirement Homes with Eco-Friendly Vertical Farming
