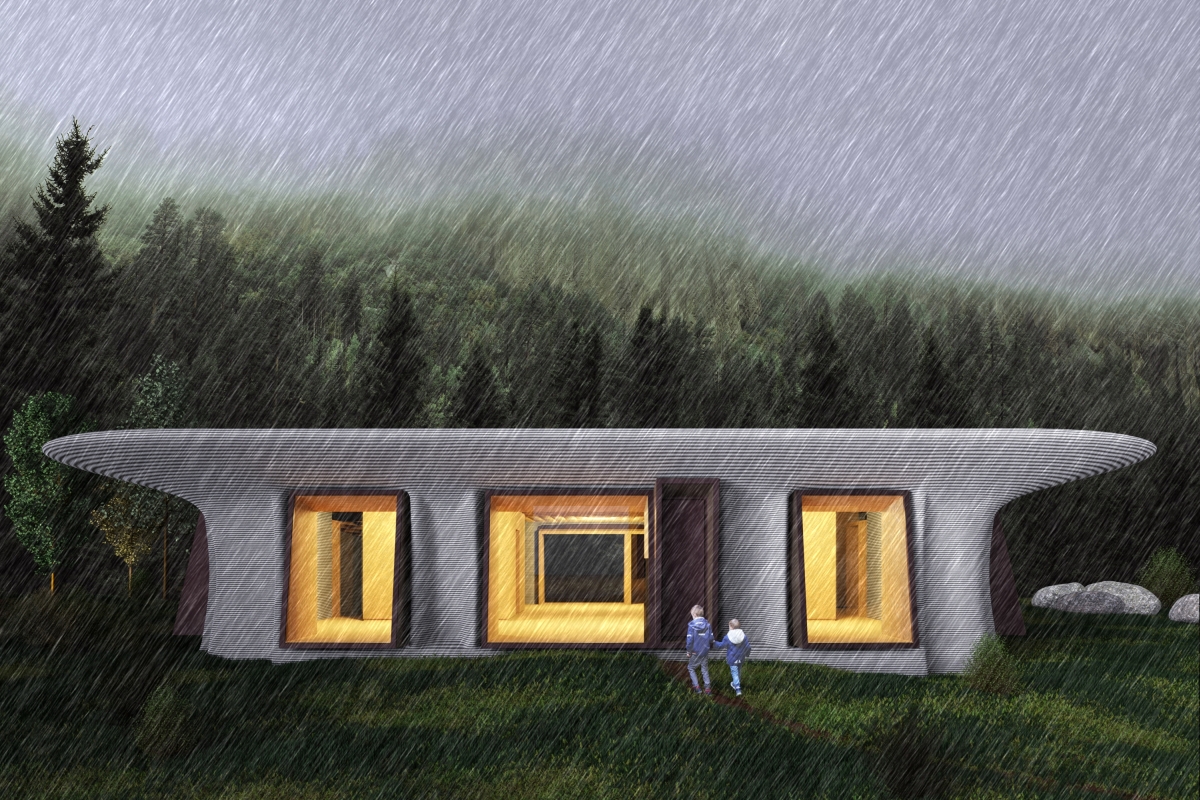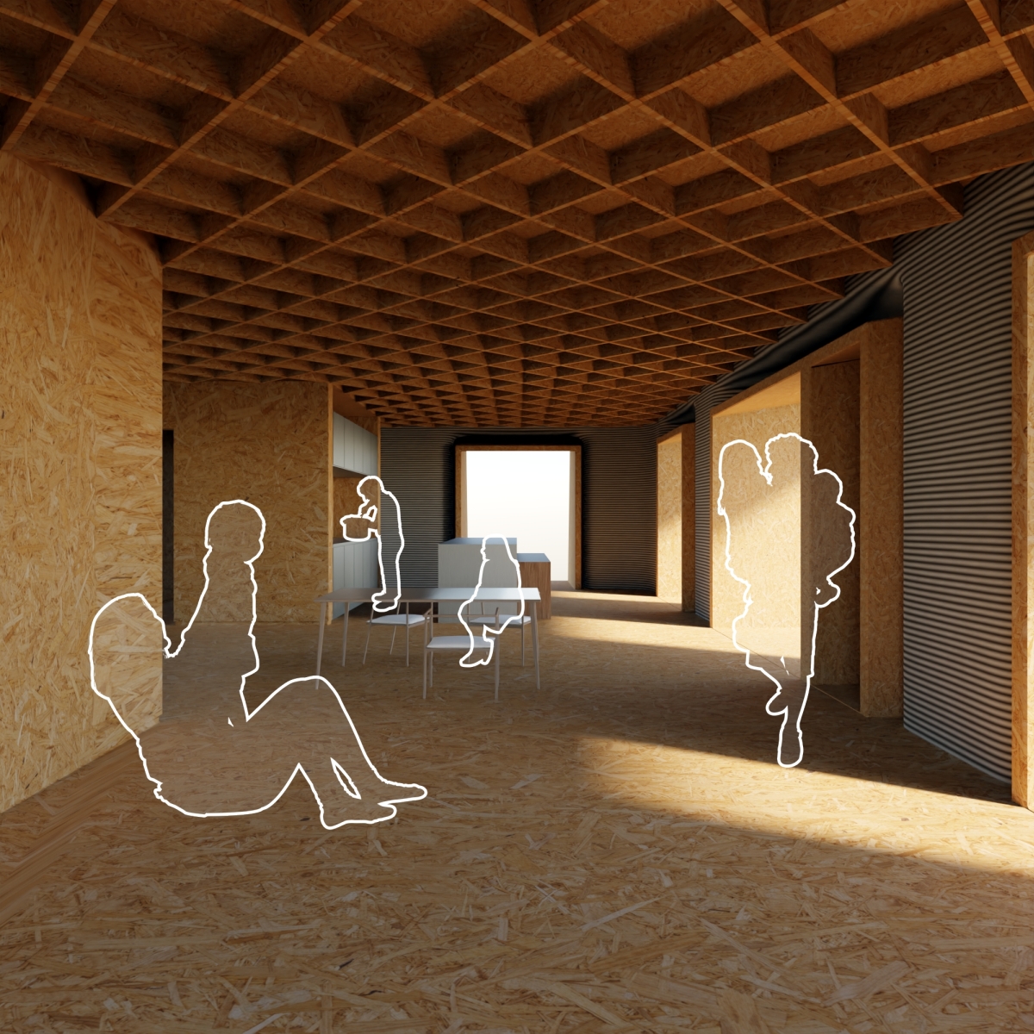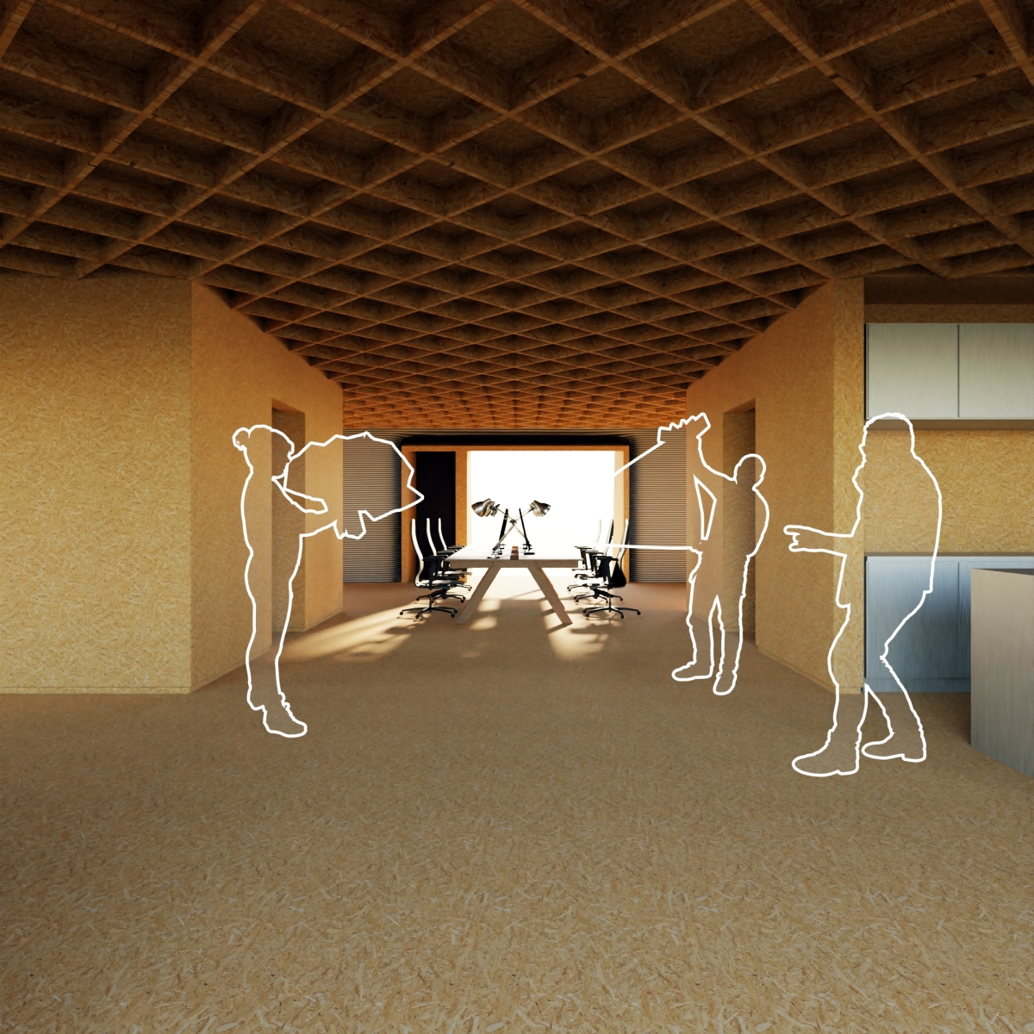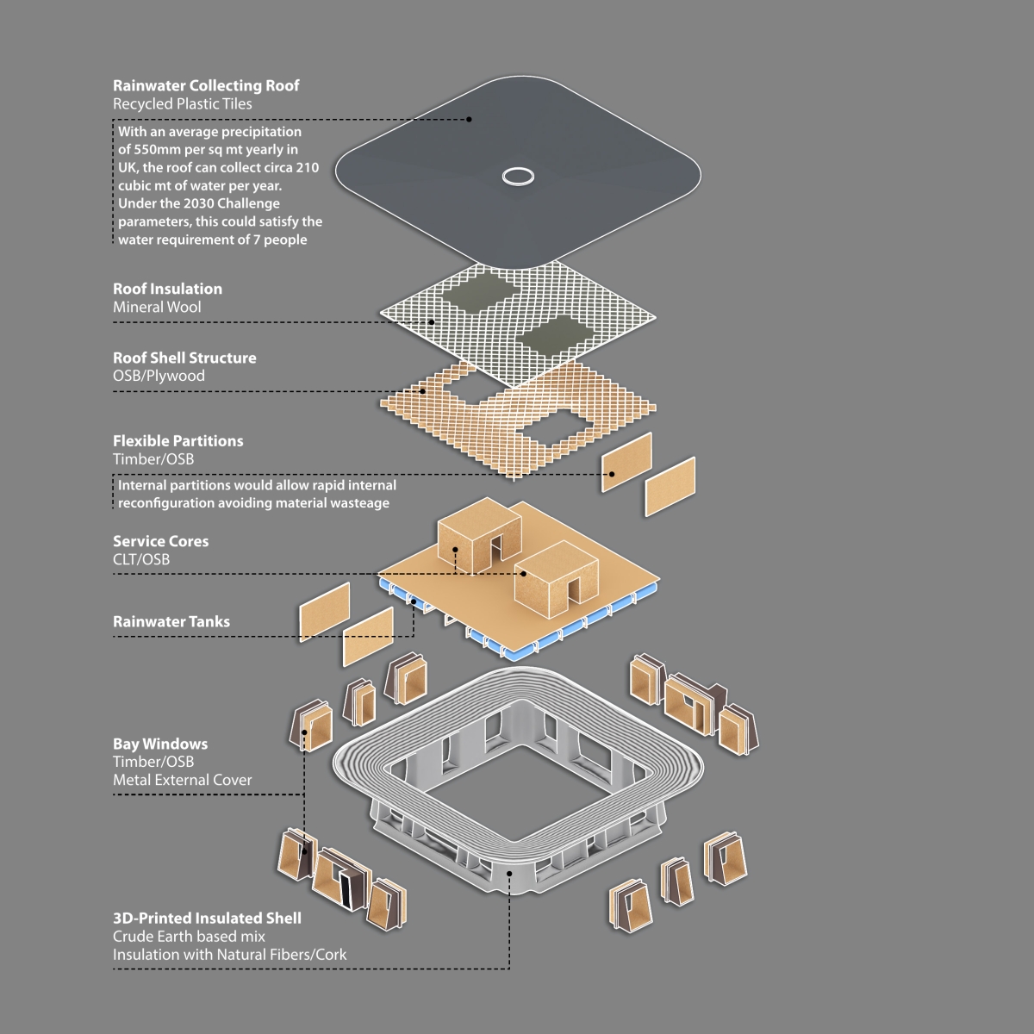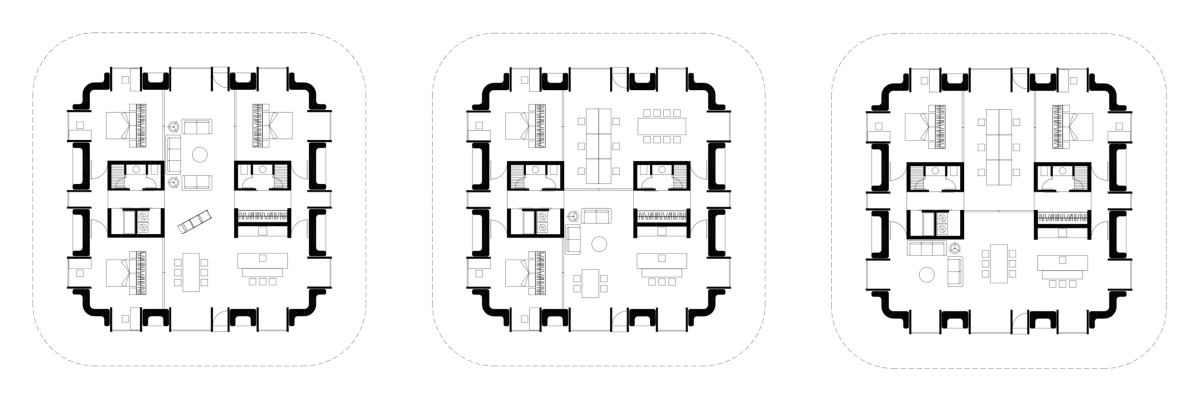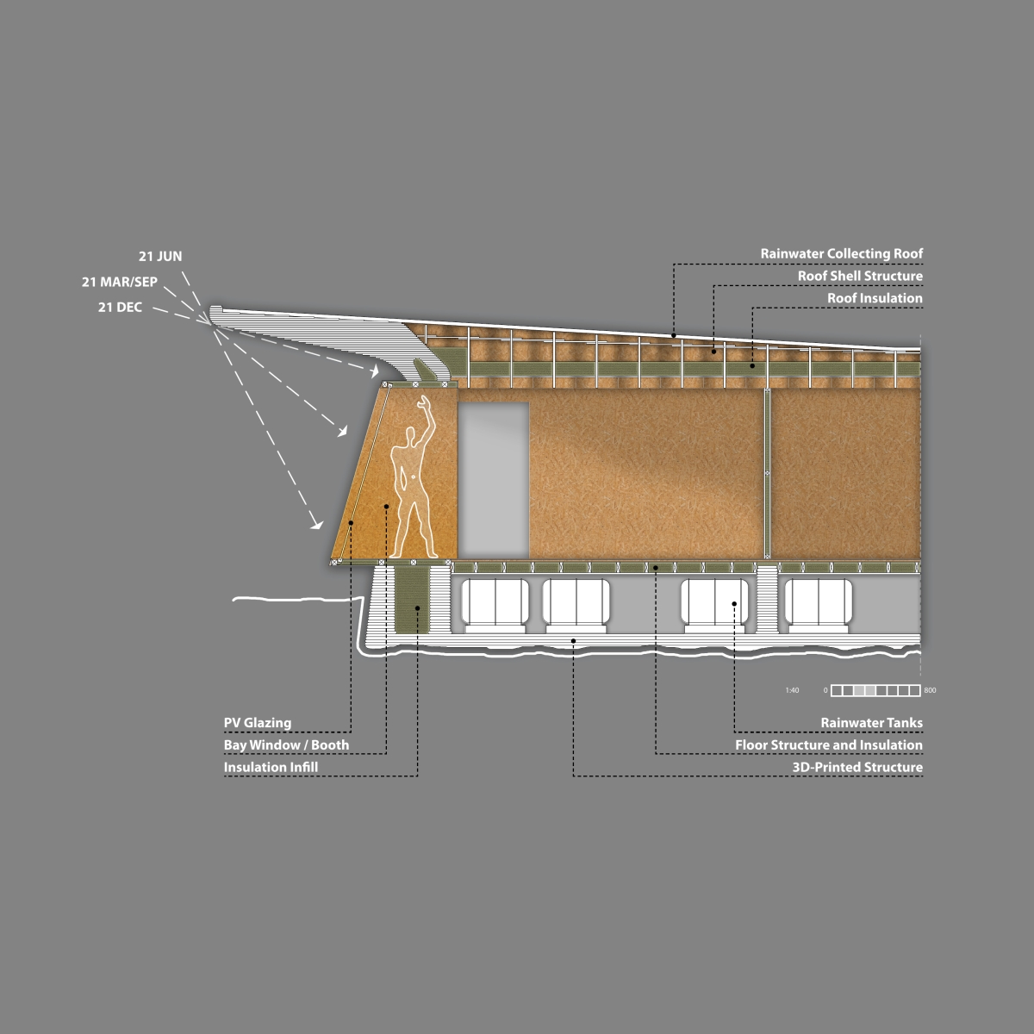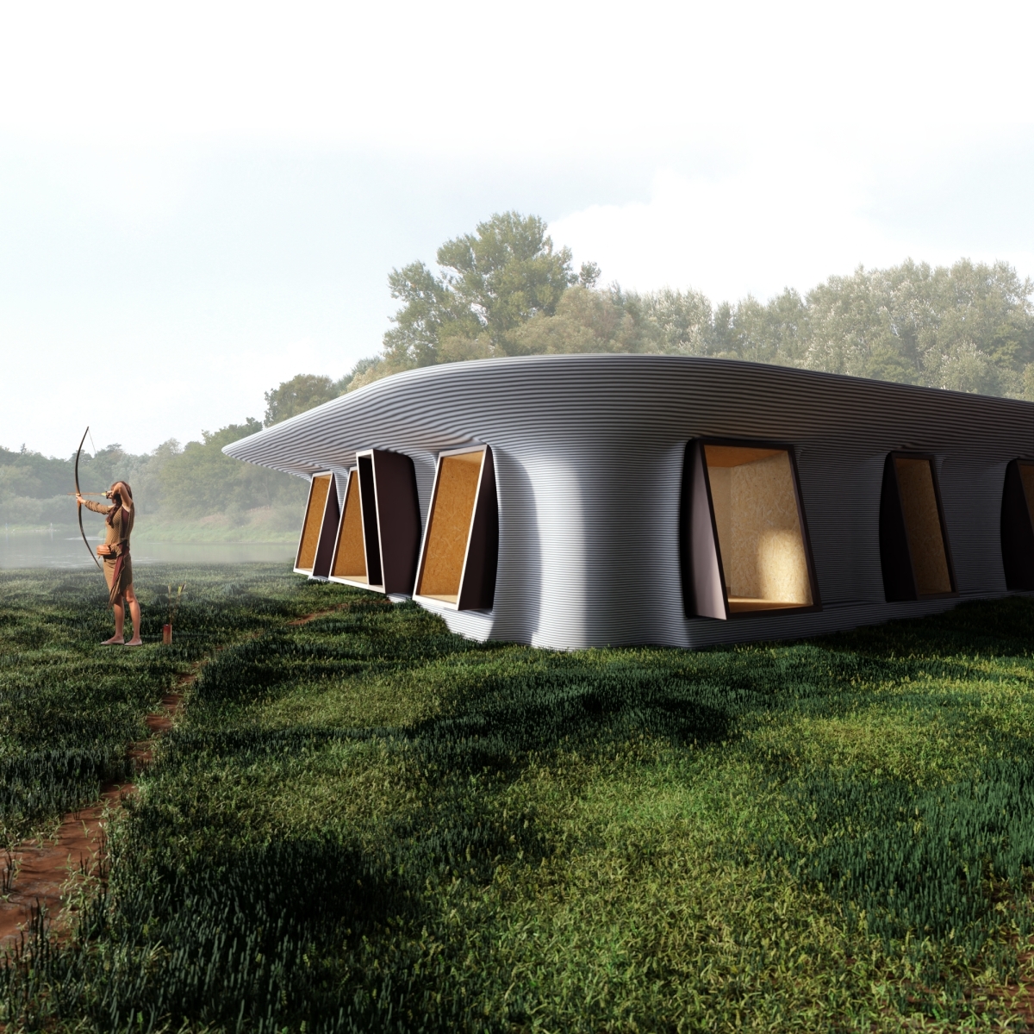
A conceptual house design by Tactus Design Workshop called Rain Catcher uses 3D printing to reimagine how we might build homes more sustainably. The house includes a 3D-printed shell of crude earth insulated with cork and other natural materials. It aims to be self-sufficient and flexible to a user’s future needs, as well as a model for sustainable fabrication. The home is defined by the vertical stacks of the 3D-printed construction but features full-height windows that pierce the undulating façade.
This concept was designed for the climate of the United Kingdom and boasts features that show how a home could be sufficiently built, heated, cooled, and have access to water. By using mostly locally sourced materials and some off-site pre-formed pieces, the home will inherently have a lower carbon footprint than traditional construction. The roof was carefully considered to best collect rainwater that will later be filtered. With average rainfall in the UK, the designers estimate that the home would collect 95 l/p/day for six occupants.
Aside from the importance of natural materials and the collection of rainwater, Rain Catcher is also designed to be flexible. The floor plan is designed with a central core for the bathroom and kitchen and all other areas can be adapted to different uses over time using the timber/OSB partitions. This flexibility was important to the project as it would prevent future material waste if a later change was not considered.
Rain Catcher was designed in response to the 2030 Challenge that sets goals for lower energy and greenhouse gas emissions in the next decade. You can read more about 2030 Challenge and how we can lower emissions at Architecture 2030.
Rain Catcher is a sustainable 3D-printed home capable of capturing and filtering rain water.
