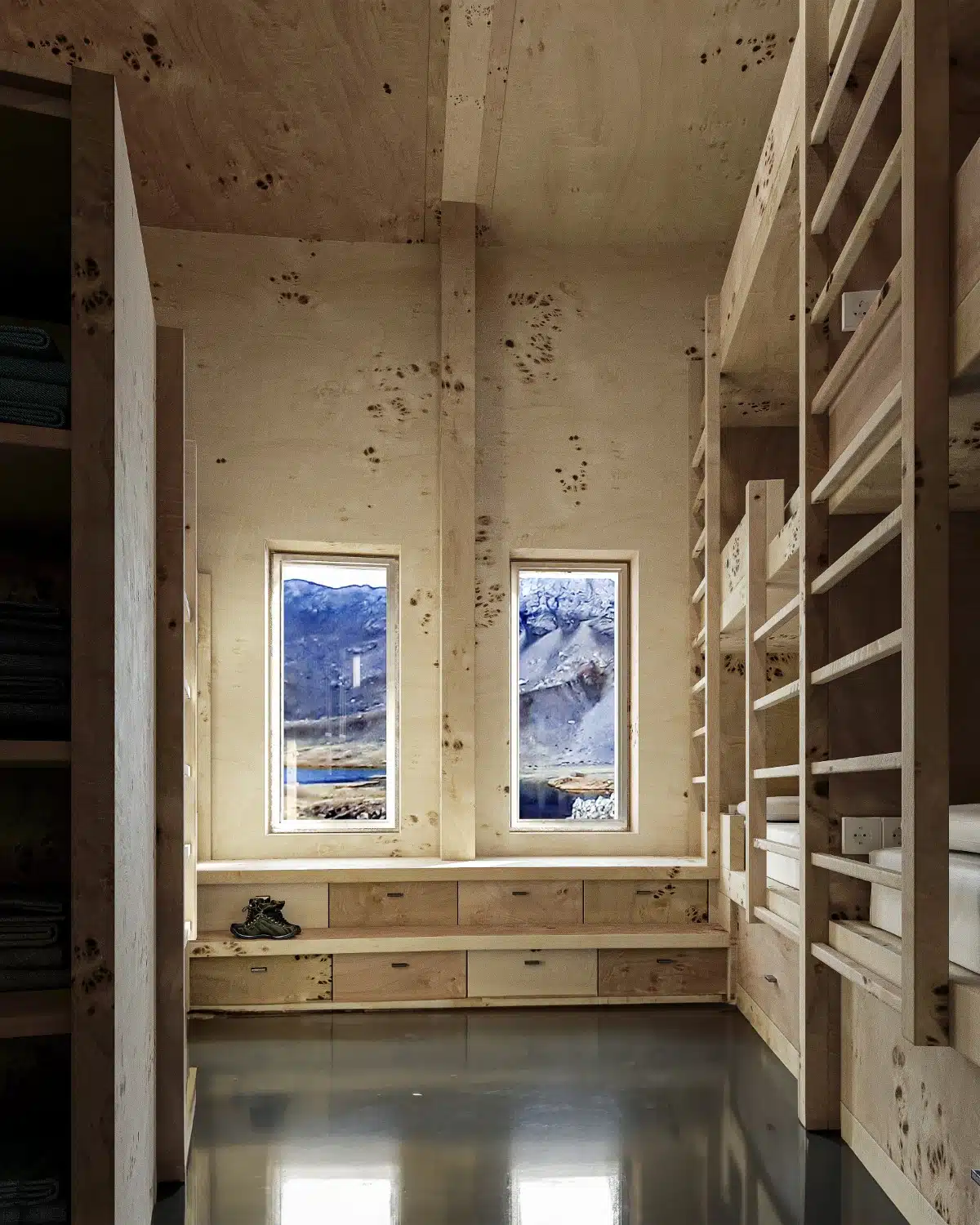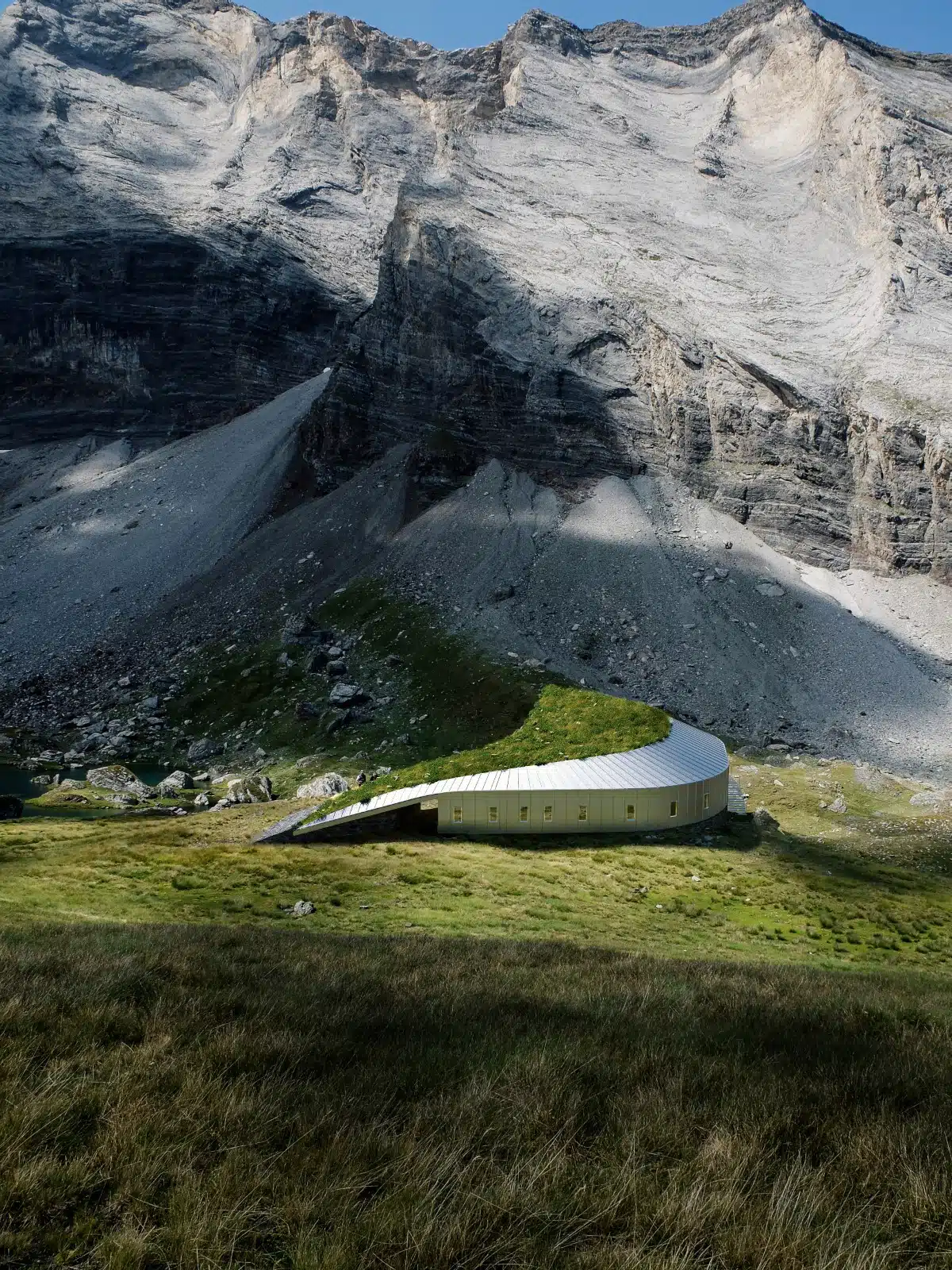
Architecture firm Snøhetta will be helping hikers in the heart of the Pyrenees National Park rest and recharge thanks to a new refuge. Located along the Cirque de Barroude natural site, it replaces the Barroude mountain refuge that was destroyed a decade ago in an accidental fire. The new refuge, in keeping with the firm’s environmental ethos, will have a minimal footprint and incorporate the park’s natural flora and fauna.
Taking advantage of existing topography, the refuge unfolds across two levels and will serve both the public and National Park staff. A planted roof helps the architecture blend into the surroundings, while the recycled aluminum cladding serves as a protective envelope to shield against harsh winds. The refuge is compact, which is purposeful to limit the amount of a façade exposed to the elements.
The interior provides a cozy, yet minimalist haven. Organized around two main areas—living spaces and dormitories—it follows a progression of openness into privacy. A reception area, kitchen, and dining hall allow visitors to mingle and refuel for their journies, while the bedrooms and dormitories serve as respite for weary hikers and park wardens.
Hikers have the option of winter dormitories with direct access to the outside, which are available for overnight stays. There are also additional six- to eight-person dormitories, as well as accommodations for the park’s staff and maintenance crew. By providing views of the exterior and light, bright surroundings, the refuge is a calm, relaxing space for anyone to unwind.
The building’s materials, which also include wood and stone, are either recycled or locally sourced. On-site earthworks and concrete foundations have been kept to a minimum, allowing for a quick turnaround during construction. The local stone will also ensure that the structure blends into the landscape and preserves its authenticity.
Snøhetta’s design also carefully considers efficient energy management, with solar and biomass heating and hot water systems used to reduce reliance on fossil fuels and minimize greenhouse gas emissions. In addition, the use of photovoltaic panels to produce renewable electricity helps to reduce the refuge’s carbon footprint. Drinking water is supplied by a tank storing water from a nearby spring, and wastewater is treated by infiltration, without impacting the environment.
The next phase of the project will begin in 2025, with the refuge slated for completion in 2027.
Architecture firm Snøhetta will be helping hikers in the heart of the Pyrenees National Park with its Barroude mountain refuge.
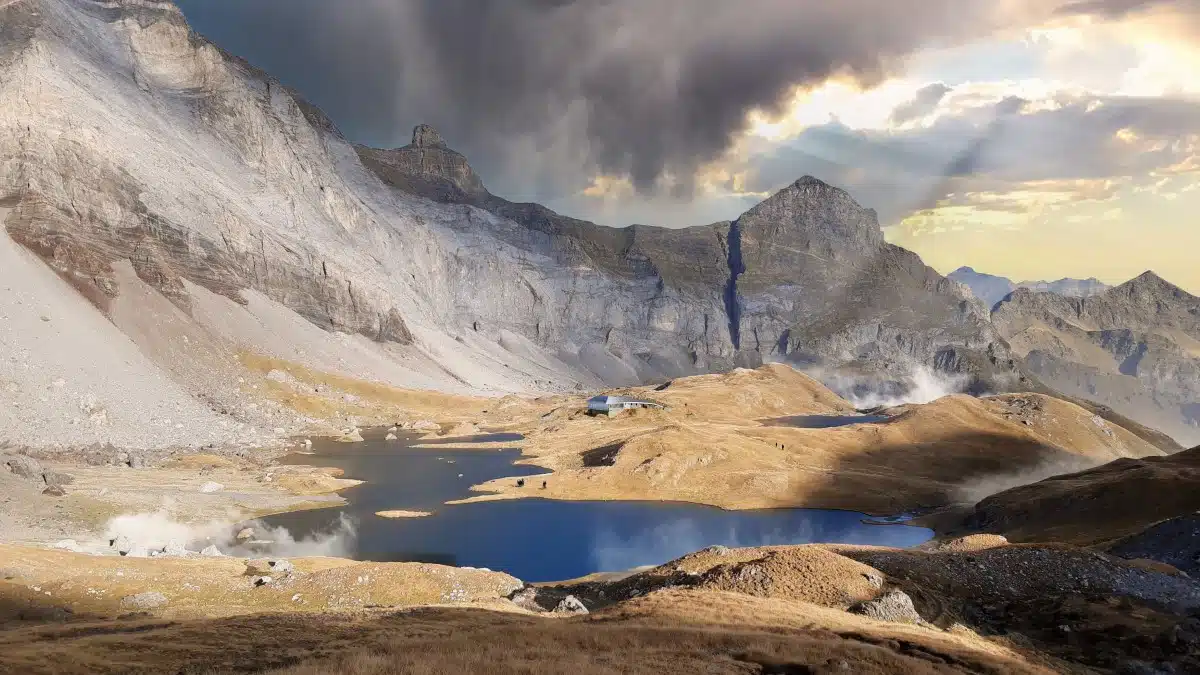
The design replaces a refuge that burnt down a decade ago in an accidental fire.
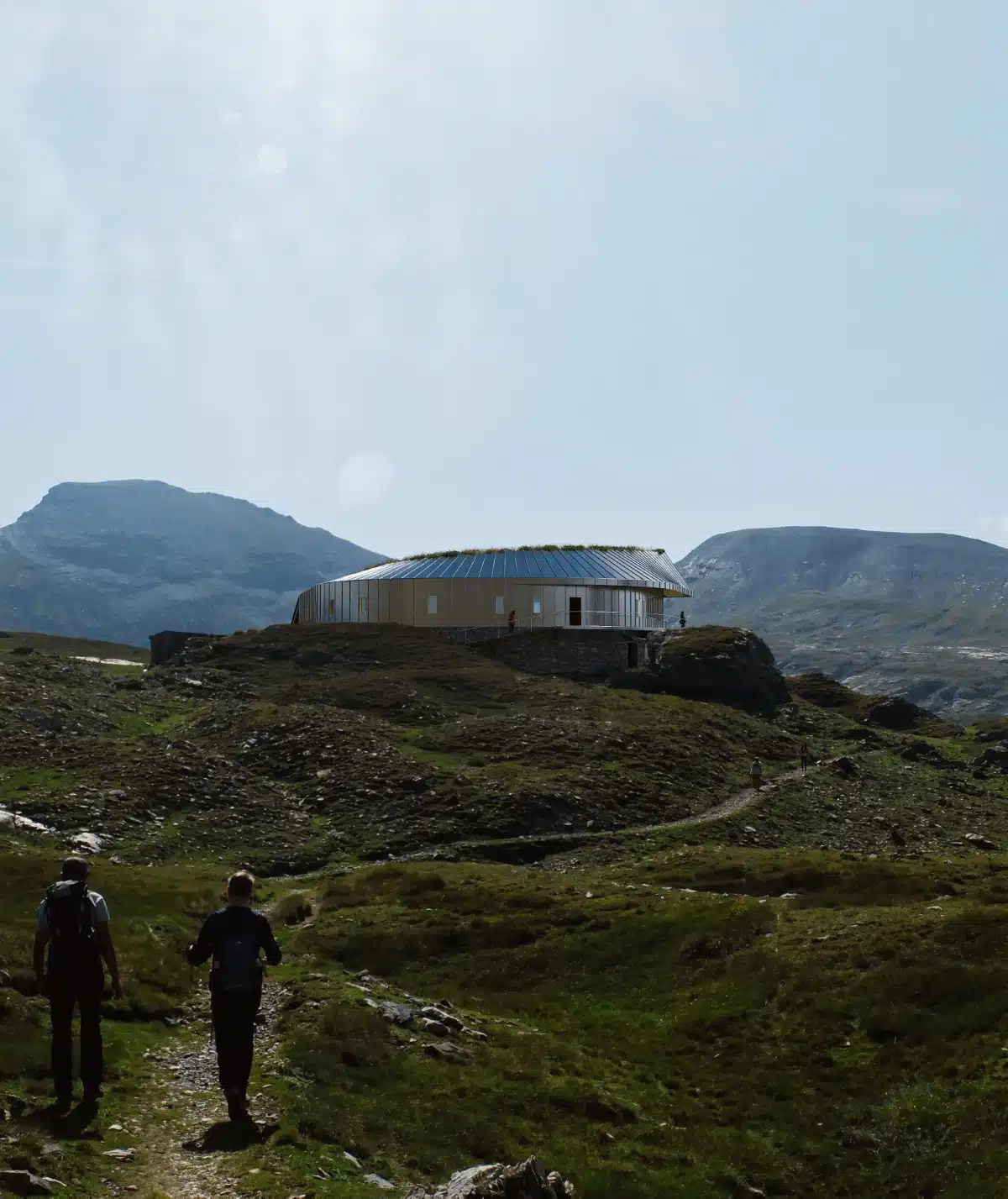
The refuge is a warm, inviting space for weary hikers and park staff.
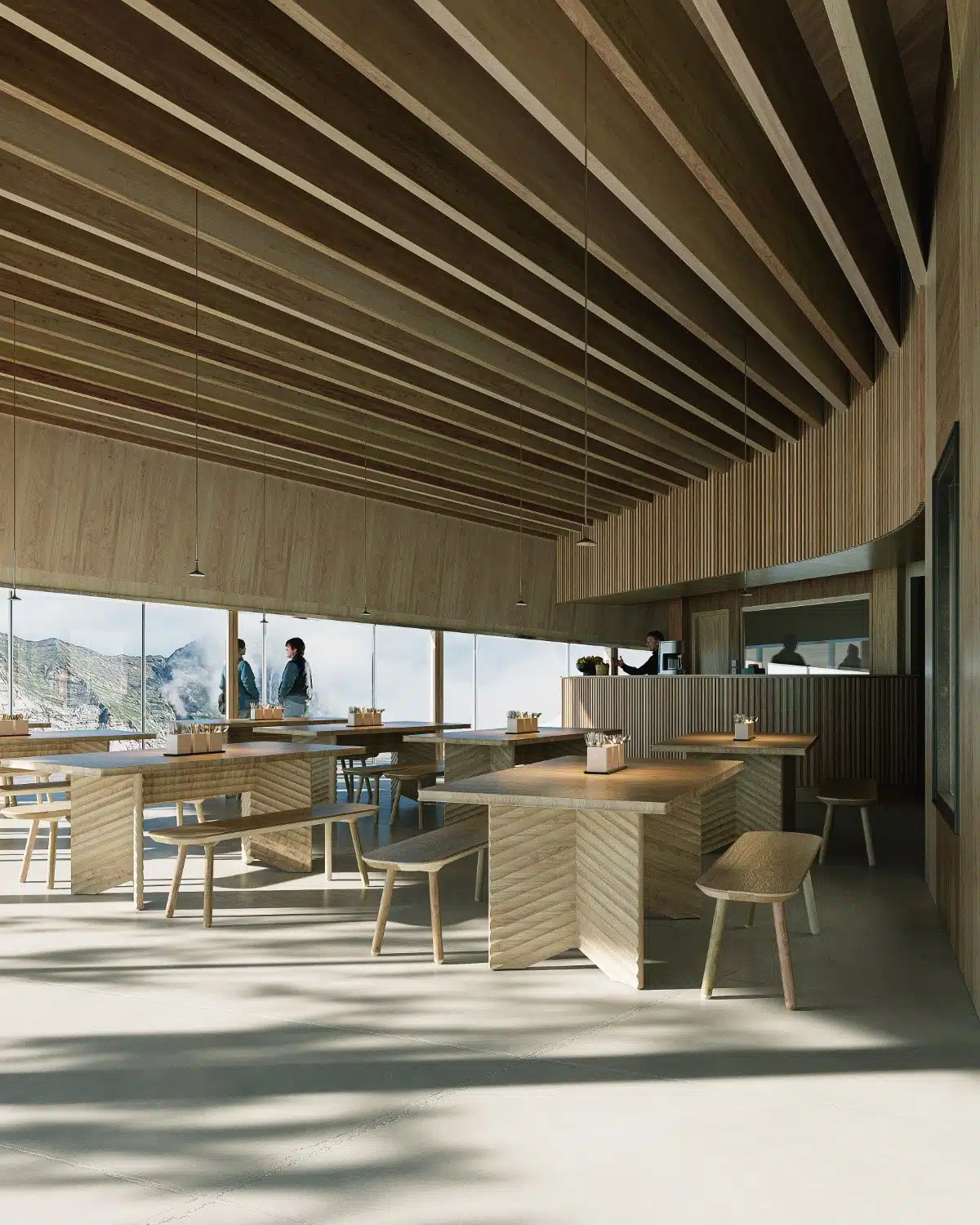
Using recycled aluminum and wood, as well as locally sourced stone, the refuge has a low carbon footprint.
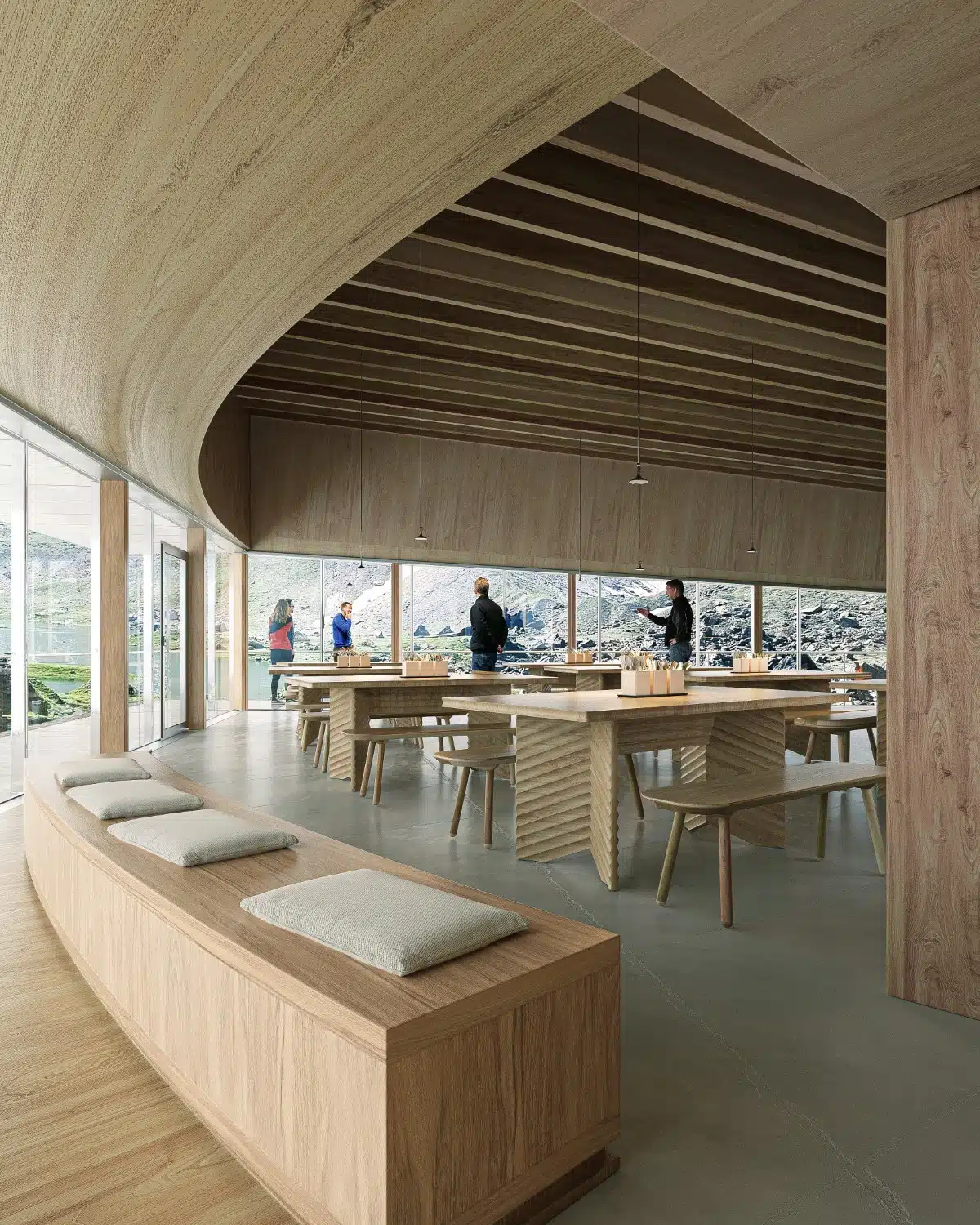
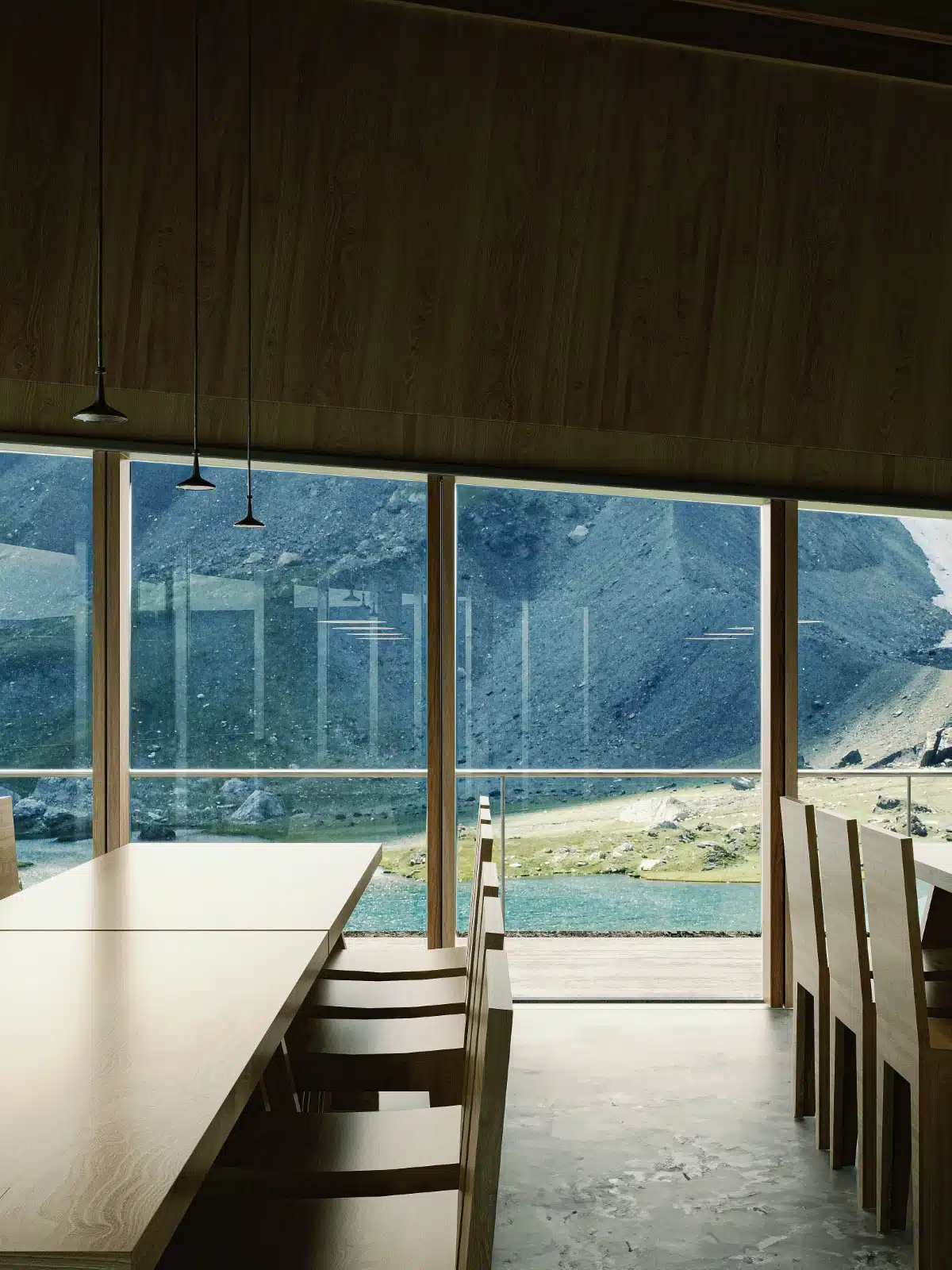
The project will break ground in 2025 and is set for completion in 2027.
