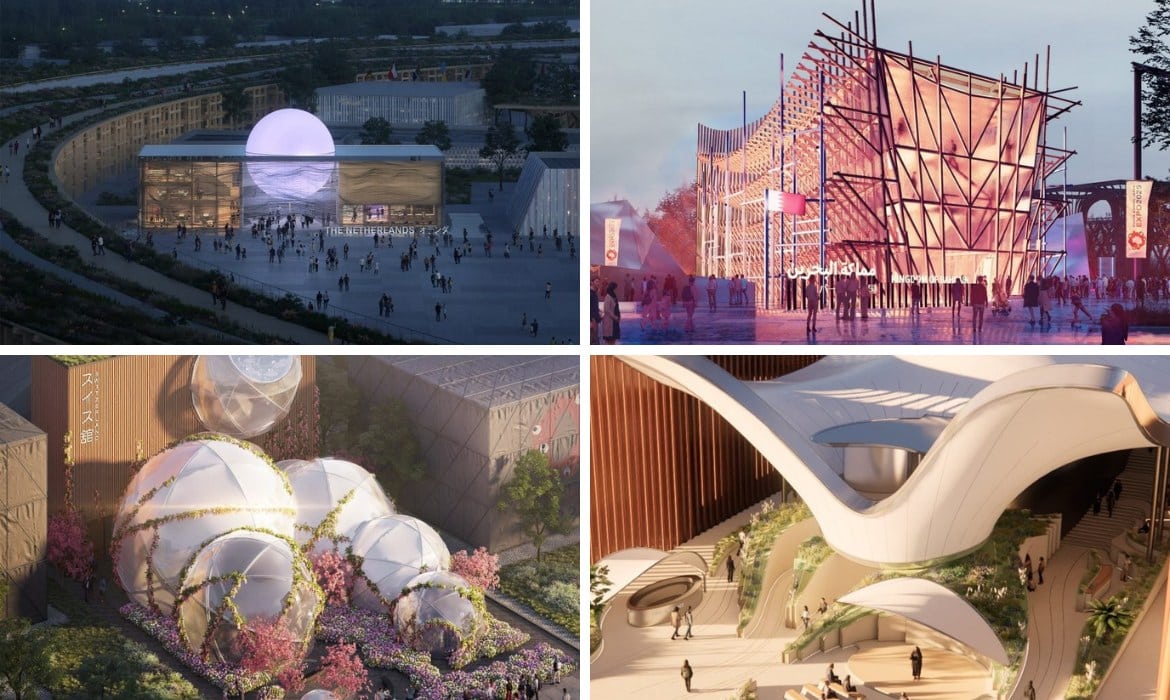
With just nine months left until Osaka Expo 2025, construction is in full swing. Held on an artificial island—Yumeshima in Osaka Bay—the event was masterplanned by Sou Fujimoto Architects with the theme “Designing Future Society for Our Lives.” At the core of the six-month event are the incredible National Pavilions that will fill the space.
Often designed by acclaimed architects, these pavilions frequently feature unique façades and architectural details. Reuse and sustainability are common themes in the event’s designs. Many structures have been designed for use long after the event, with plans to disassemble and move them or use the materials in new construction projects.
While the rising cost of materials has raised some concerns about the number of pavilions to be constructed, there is still plenty to look forward to. The official Expo 2025 Instagram even previewed Singapore’s pavilion under construction, and we’re sure to see more images like this in the lead-up to opening day in April 2025.
In the meantime, get excited about what’s to come with this preview of the designs for 15 different national pavilions. These architectural jewels will be open to the public for Osaka Expo 2025, which runs from April 13 to October 13, 2025. To see more information about the pavilions as it is announced, you can check the official Expo 2025 website.
Here is a preview of 15 National Pavilions designed for Osaka Expo 2025.
Kuwait
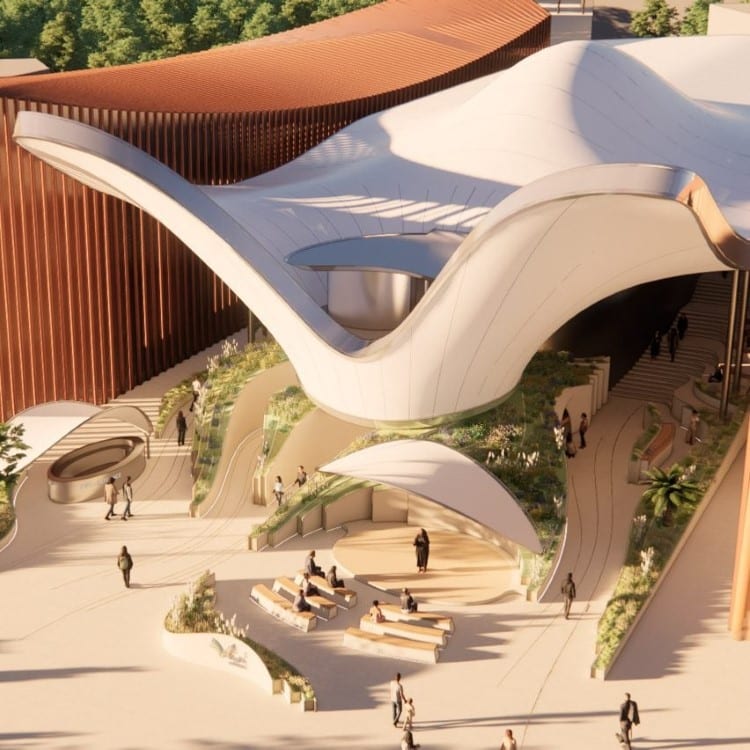
Inspired by Kuwait’s characteristic landscape and tradition, LAVA (Laboratory for Visionary Architecture) designed a pavilion with two symbolic wings that embrace incoming visitors and light up in a nod to the country’s role as a beacon of culture and tolerance.
Bahrain
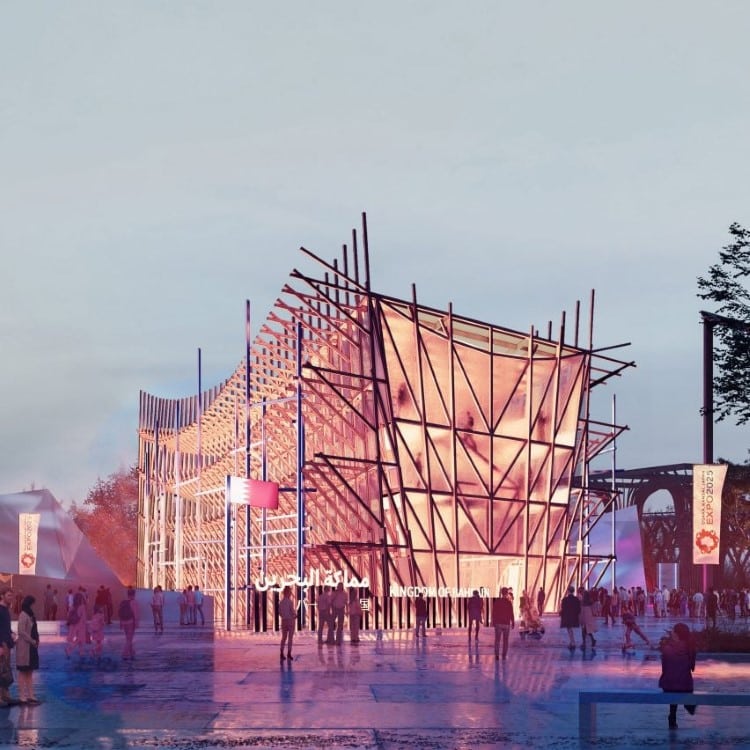
Lina Ghotmeh‘s design for the Bahrain Pavilion highlights its rich maritime heritage as a major trade port. The Lebanese architect was also influenced by the shape of a dhow—a traditional wood sailing vessel used throughout the Persian Gulf.
Qatar
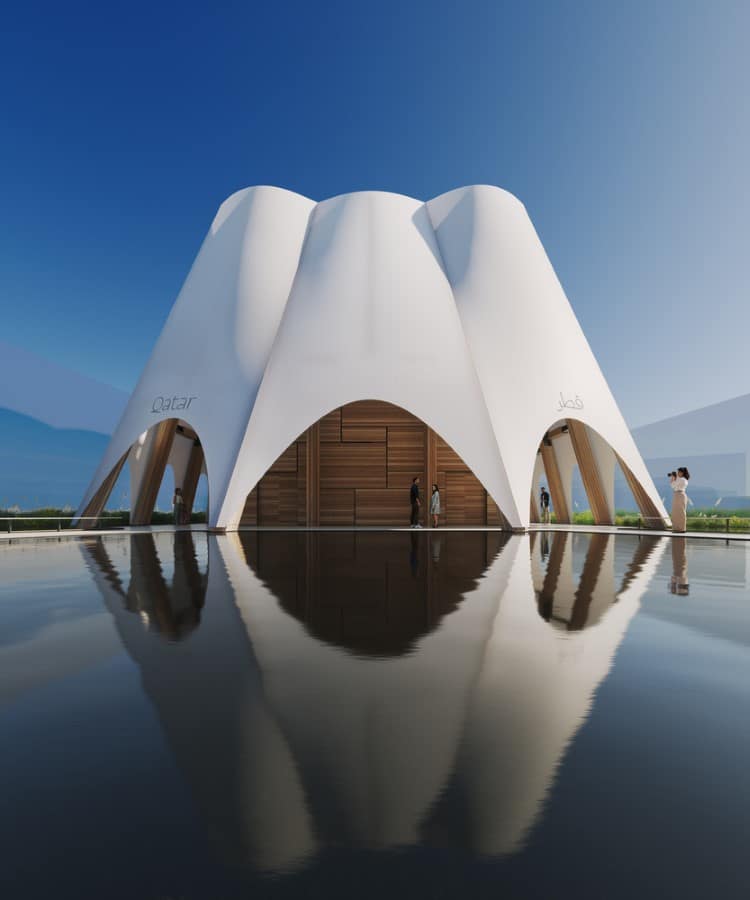
Kengo Kuma & Associates was also inspired by the dhow when they designed Qatar’s pavilion. Created in collaboration with Qatar Museums, it merges traditional Japanese craftsmanship with Qatar’s boat construction. In doing so, it honors the connection these two countries share thanks to the sea.
Czech Republic
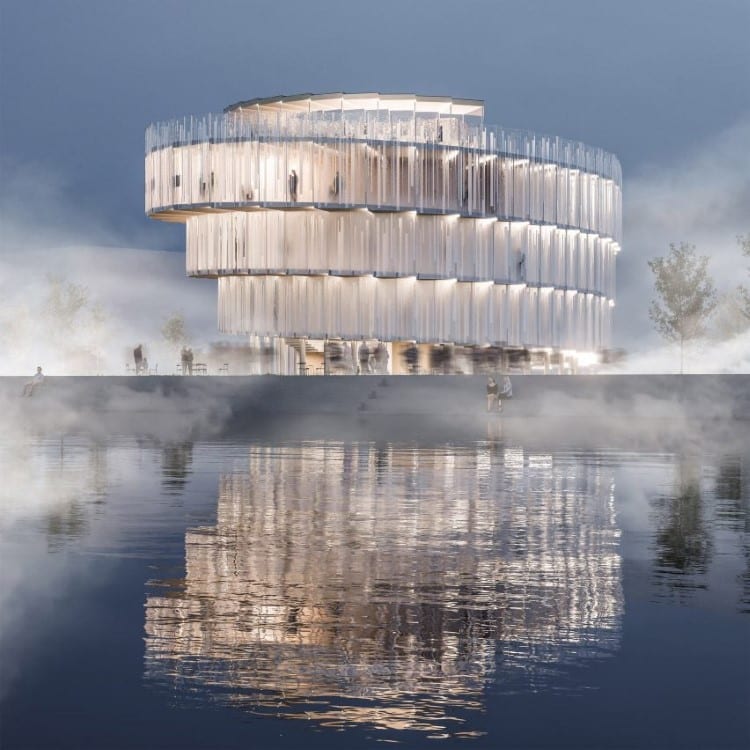
Built from timber and enclosed with a glass façade, Apropos Architects designed the Czech Republic Pavilion to keep people moving. The stunning structure, which looks like an enormous chandelier, features a ramp that brings visitors to an airy, sunlit atrium.
Switzerland
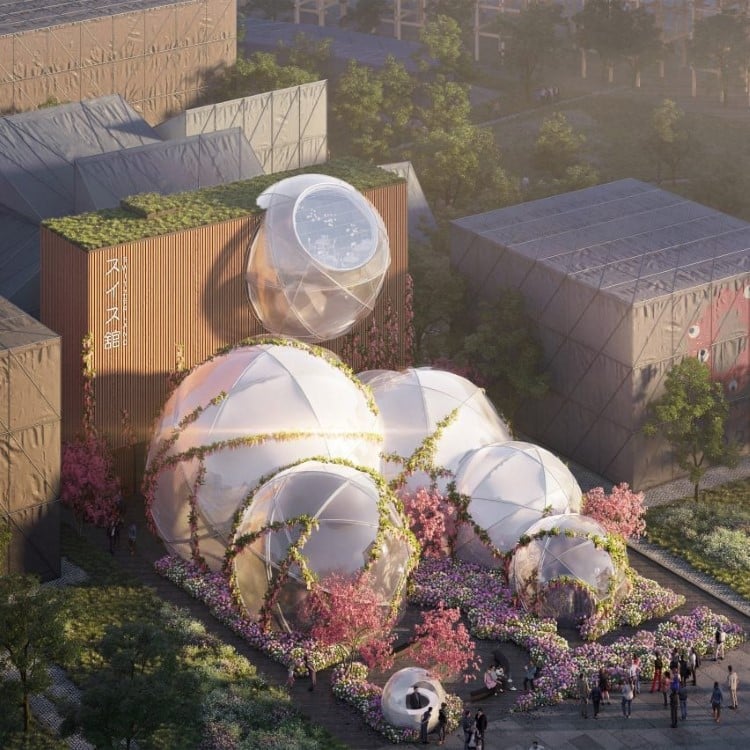
The Swiss Pavilion’s central theme is nature—and our ability as humans to coexist with it. Designed by Manuel Herz Architekten, it features spheres that emerge from flowers and plants. Keeping with this theme, the entire structure will be reused after the event. The plastic cladding from the spheres will be transformed into furniture, and the steel structure will also be recycled.
Australia
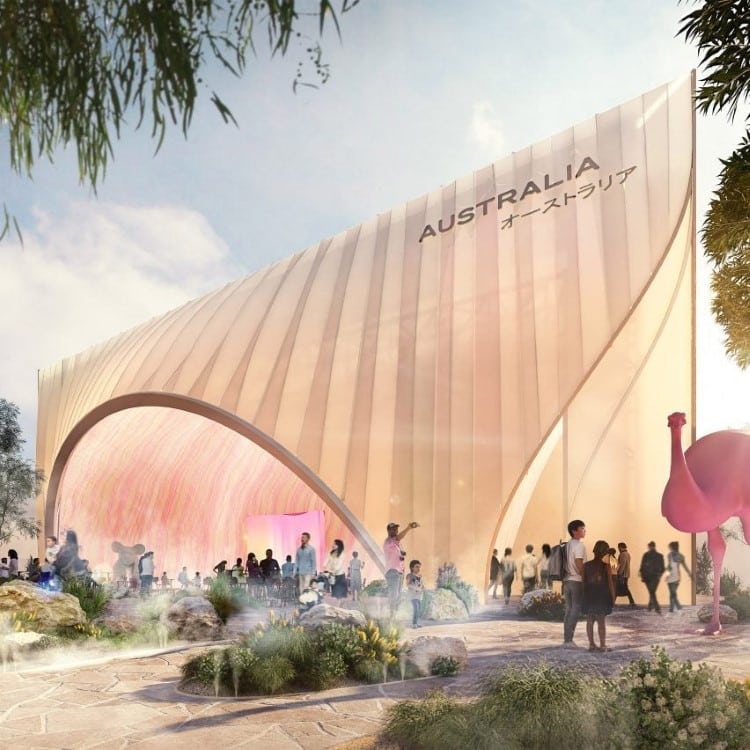
Australia selected the native design firm Buchan to design its National Pavilion. According to the studio, the pavilion is a woody fruit called a gumnut produced by eucalyptus trees. The firm worked with an Indigenous cultural advisor to integrate the perspectives, experiences, and interests of Indigenous Australians into the design.
Saudi Arabia
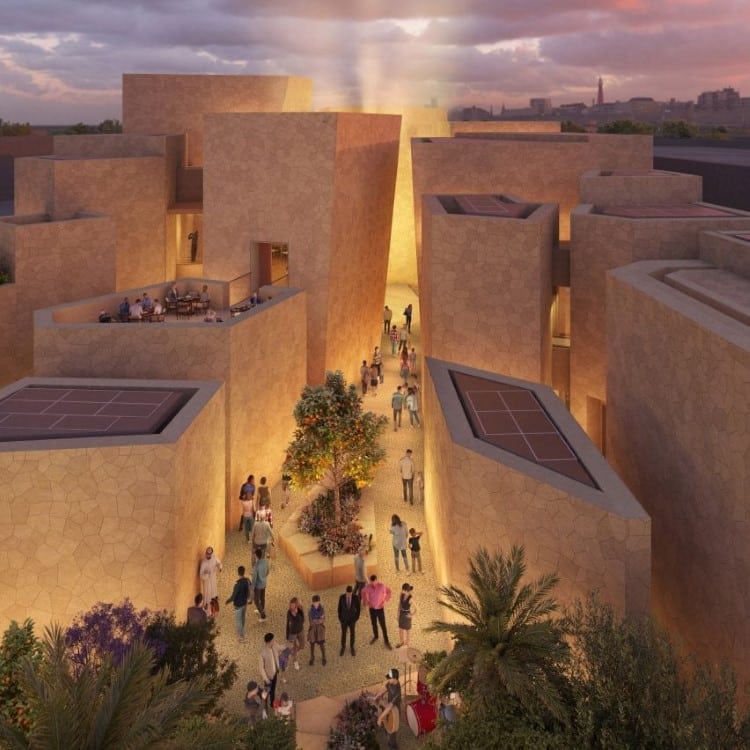
Celebrated architecture firm Foster + Partners, which is no stranger to creating Expo pavilions, designed the Saudi Arabia Pavilion. The design calls for a cluster of organic forms that recall the shapes of a traditional Saudi village. “The pavilion creates a spatial experience that echoes the exploration of Saudi Arabian towns and cities, provides a setting for immersive audio-visual engagement, and connects visitors with the undiscovered wonders of Saudi Arabia,” writes the firm.
Netherlands
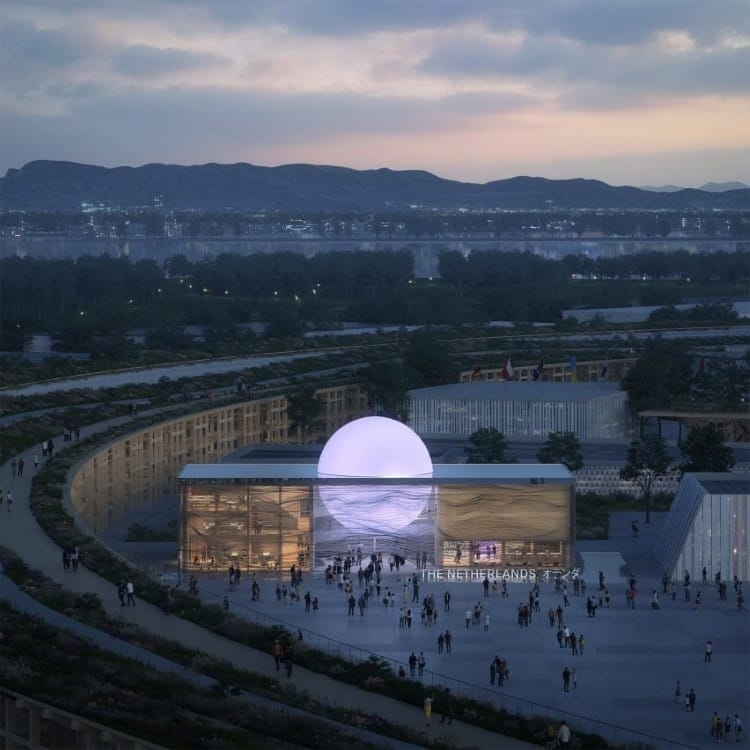
RAU Architects based the design of the Netherlands Pavilion on the rising sun, which reflects their philosophy of circular design using circular materials and zero-emission energy sources. Water is the pavilion’s theme, which will use water to generate zero-emission energy. The pavilion is designed to be reassembled in keeping with this sustainable ethos.
China
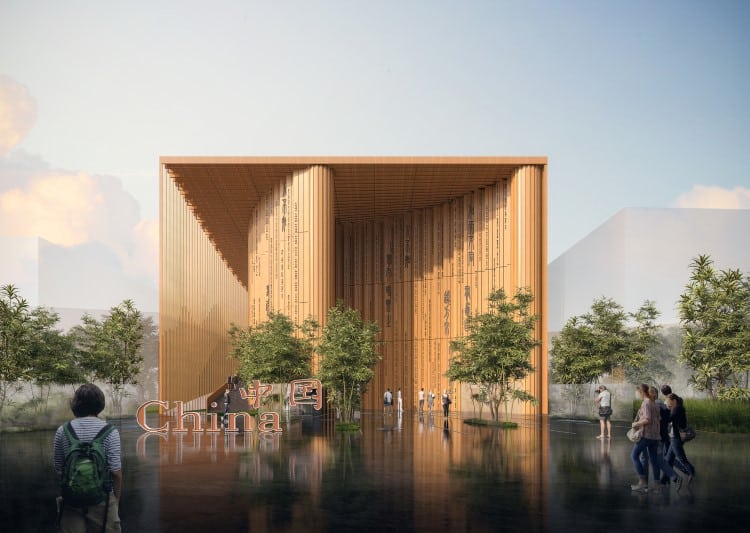
China’s pavilion, designed by China Architecture Design Group (CADG), is inspired by bamboo slips and takes the shape of a traditional calligraphy scroll as it unfolds. The open, airy interior aligns with the pavilion’s theme, “Building a Community of Life For Man And Nature — Future Society of Green Development.”
Singapore
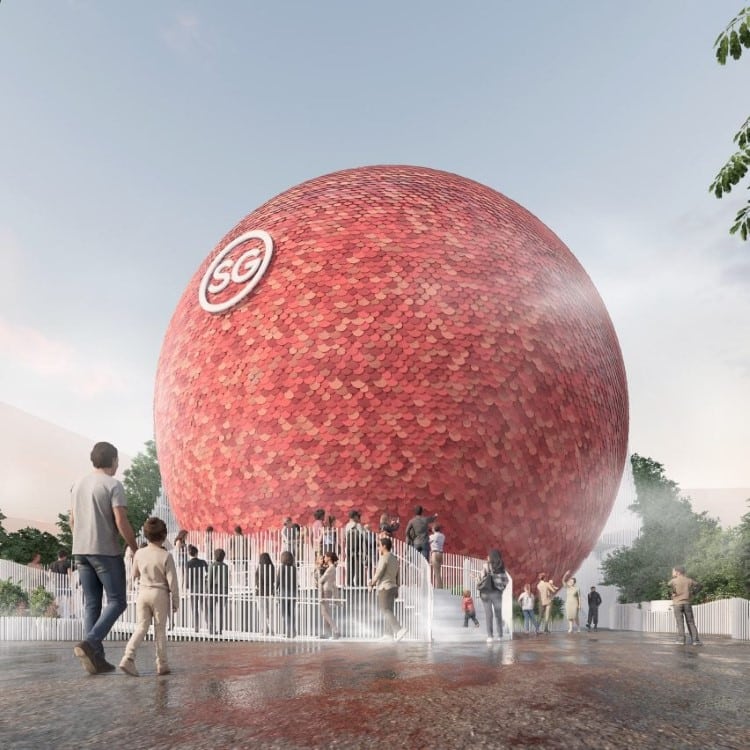
DP Architects has designed Singapore’s pavilion, which takes the form of a large red globe covered in over 20,000 discs made from recycled material. Titled The Dream Sphere, the windowless structure will feature multimedia and art installations by Singaporean artists. “Inspired by the ‘Little Red Dot,’ the genesis of the design is a physical manifestation of this term of endearment, into a larger-than-life experiential sphere, nestled in a dream-like cloudscape,” shares architect Seah Chee Huang.
Italy
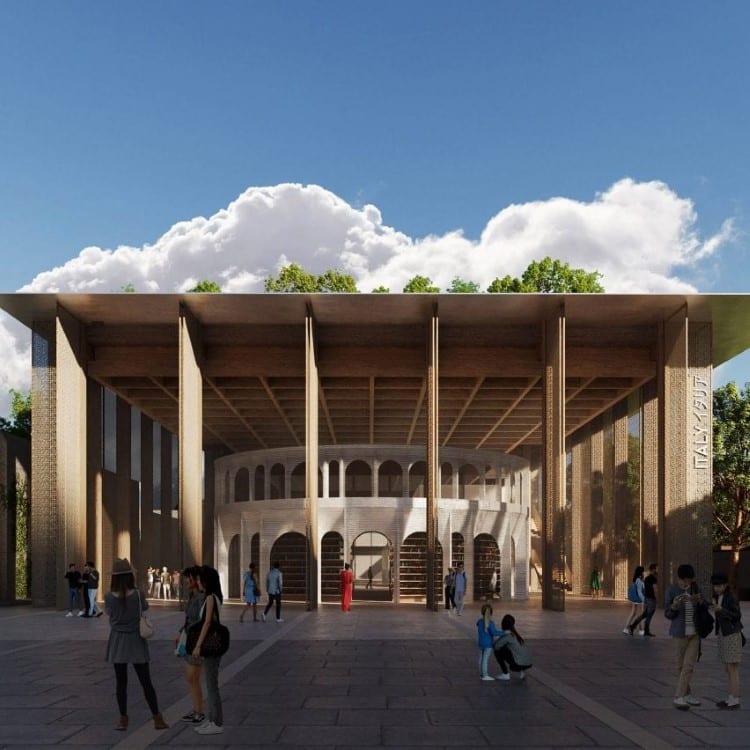
Italy’s pavilion is a modern interpretation of a Renaissance concept—the Ideal City. Designed by Mario Cucinella Architects, it celebrates the theme “Art Regenerates Life.” A large hangar resembling a portico houses a theater as an homage to Italian creativity, while a rooftop houses a restaurant so guests can enjoy the artistry of Italian cuisine.
United States
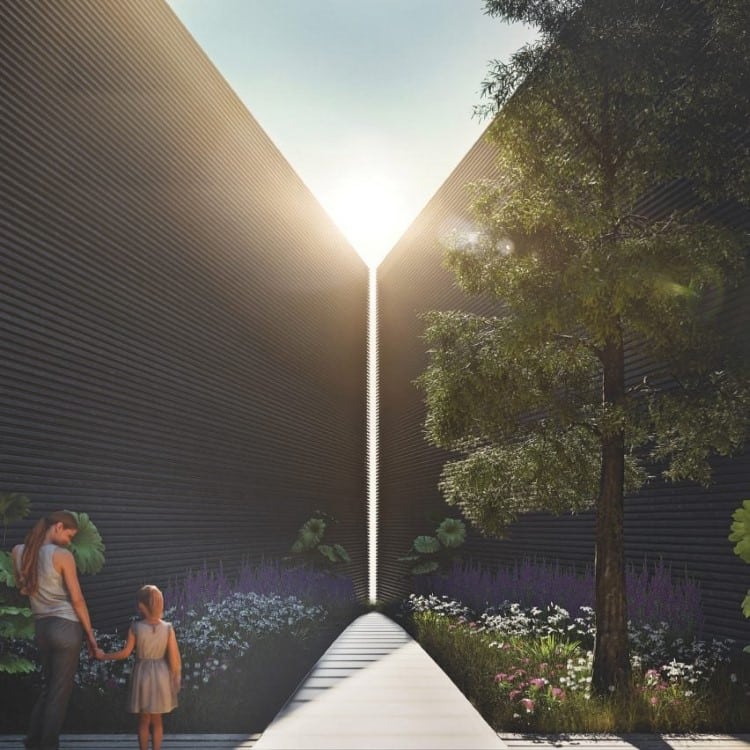
Trahan Architects, based in New Orleans, has designed the pavilion for the United States. It features two triangular buildings with wooden façades, joined by an illuminated, suspended translucent cube. Two large LED screens will project iconic images and landmarks from the United States of America, forming a “canyon” that welcomes Expo attendees and invites visitors to listen, taste, and explore.
France
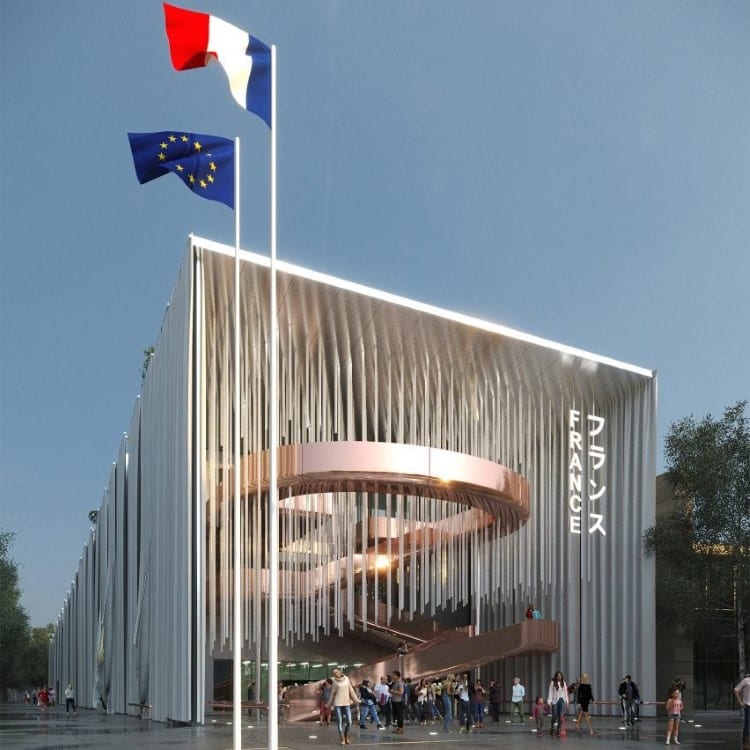
Coldefy & Associés and Carlo Ratti Associati have joined forces to create the France Pavilion. Visible from the main entrance, the exterior appears like a stage curtain that only reveals glimpses of the interior. Once inside, guests will be invited up a ramp that leads them to the roof while they enjoy an experience that appeals to all five senses.
Japan
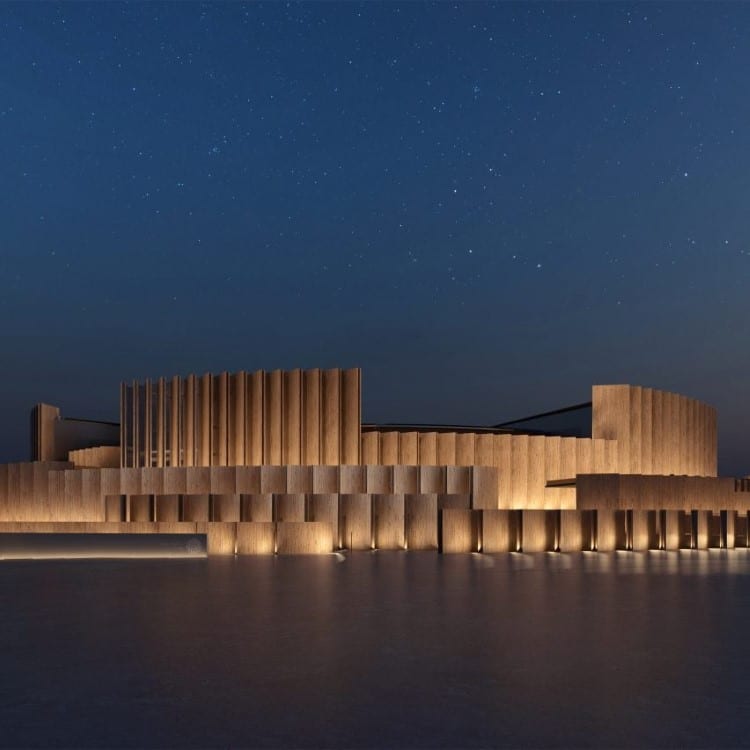
As the host nation, all eyes will be on Japan’s pavilion. For this occasion, Tokyo firm Nikken Sekkei created a circular structure made from reusable planks of cross-laminated timber. Representing the circle of life, the structure will be disassembled after the Expo. The planks will then be incorporated into buildings across the country.
United Kingdom
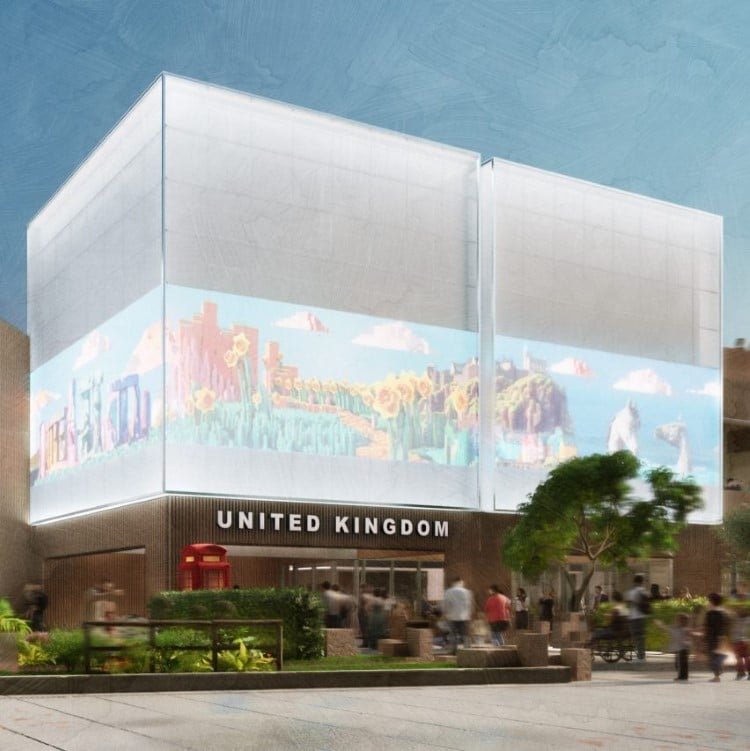
Woo Architects pays homage to the circular economy for the UK Pavilion with a reversible gridded structure that can be disassembled and reused after the event. Using a modular system designed by ES Global, construction has been optimized for efficiency while remaining adaptable.
Osaka Expo 2025: Website | Instagram | Facebook
h/t: [dezeen]
All images via Expo 2025.
Related Articles:
Innovative Azerbaijan Pavilion Design Developed for Expo Milan 2015
5 Incredible Structures That Have Made a Dazzling Debut at Dubai Expo 2020
1,597 Rotating Cubes Create a Dazzling Light Display at the Dubai Expo 2020
Abstract Flock of Migrating Birds Frozen in Time Around a Pavilion at Dubai Expo 2020
