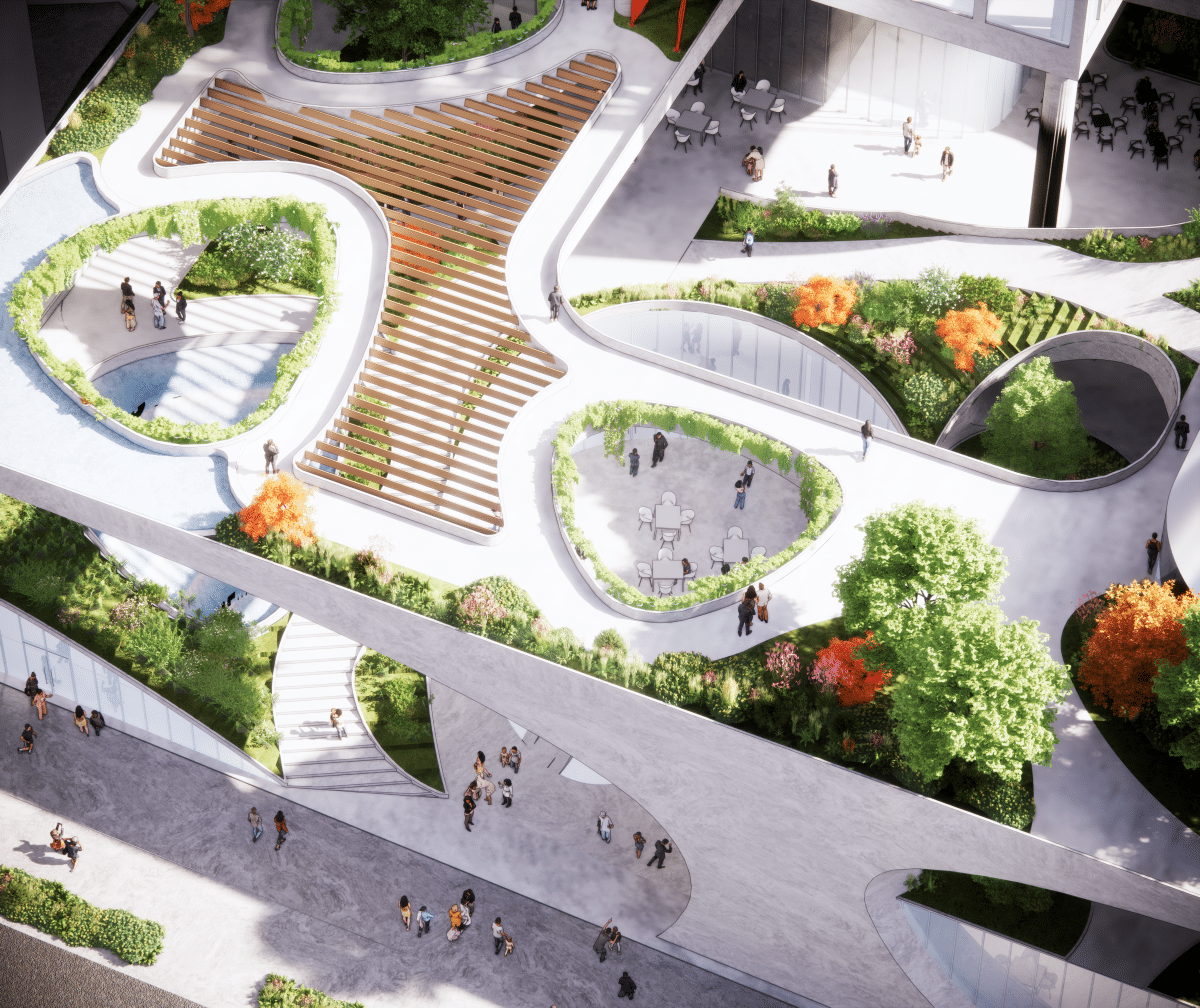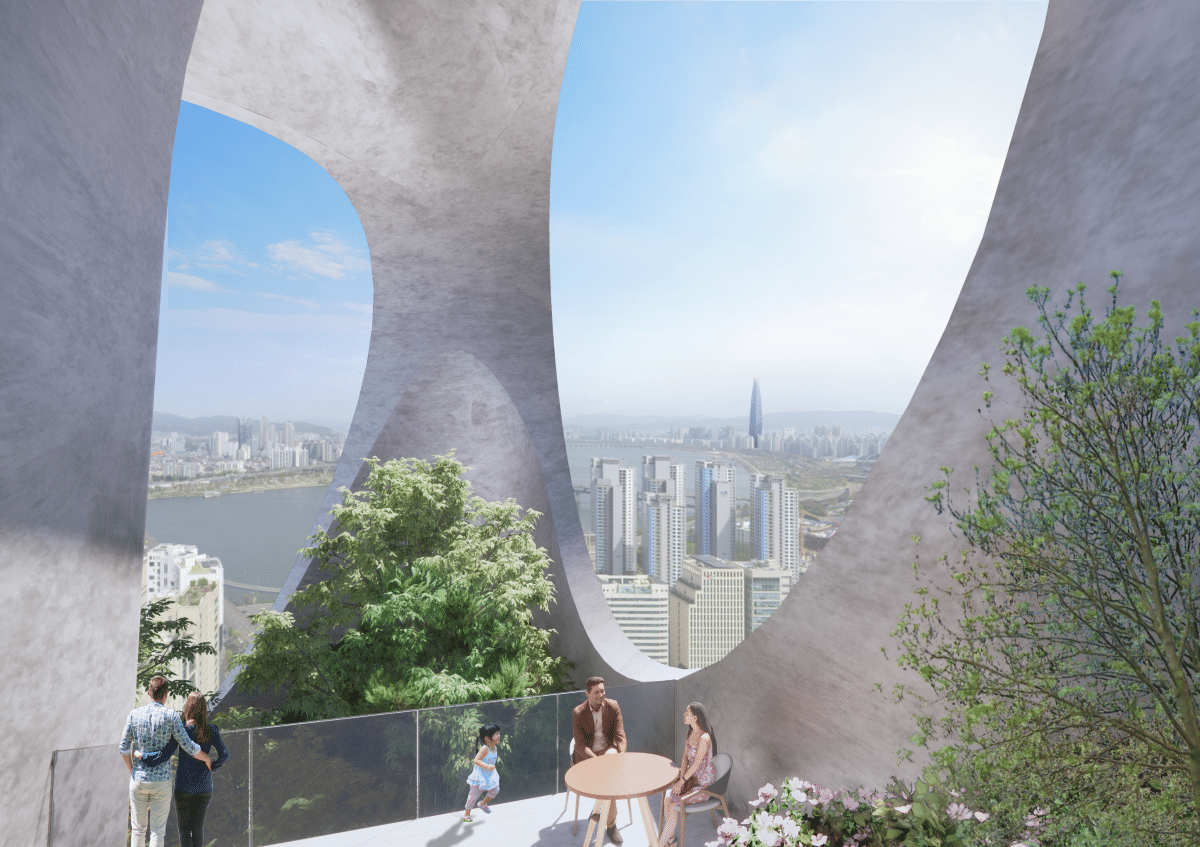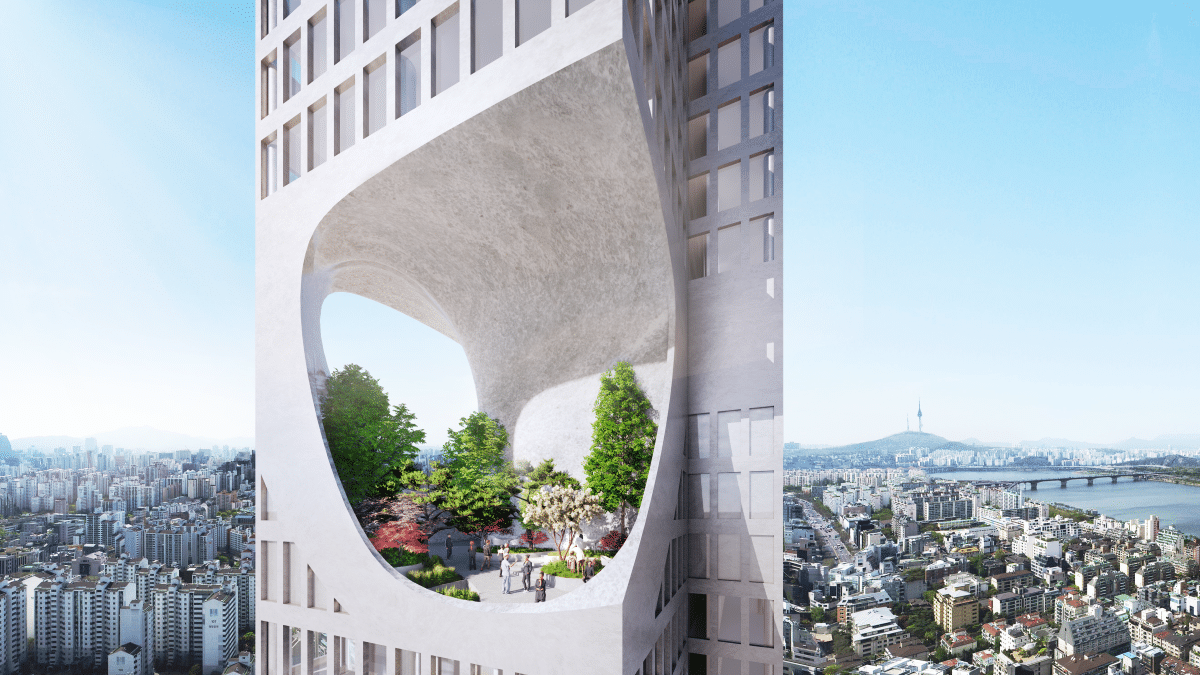
Seoul will be home to a new innovative residential tower designed by New York-based ODA. The highly aesthetic design takes into consideration the artistic sensibilities of Seoul’s citizens; and for this, it won the competition to create the mixed-use skyscraper. Terrarium Cheong-dam features a two-story public podium that supports a 45-floor tower. In the middle, a semi-private terrarium and sky garden bring a touch of greenery to the skies.
This is the first time that the city of Seoul has encouraged private-sector architecture to create public space in exchange for the possibility of building higher structures. ODA took full advantage of the incentive, and for them, it was important that the podium be open, inviting, and accessible in order to foster a strong sense of community. The podium will feature a public park with lush landscaping, a water feature, sculpture gardens, and an indoor gallery space.
“Seoul is another global city that’s realized the importance of expanding its public realm to create a more meaningful urban environment,” says Eran Chen, founder of ODA. “For the tower’s podium, we want to bring the community a space that serves as both a respite from the streetscape and an accessible connection point to the city’s most desirable commercial and residential districts.”
The innovative terrarium, which was inspired by classical loggias, gives residents and office workers a way to engage with each other while enjoying nature at the same time. Sandwiched between the lower floors, which provide office space, and the upper residential levels, the terrarium will become a place for everyone to come together. And, by its very nature, the feature adds an attractive sculptural look to the tower.
While there’s no word on when the 656-foot-tall skyscraper will be complete, it’s sure to change the South Korean capital’s urban fabric.
ODA won a design competition to create Seoul’s new skyscraper, Terrarium Cheong-dam.
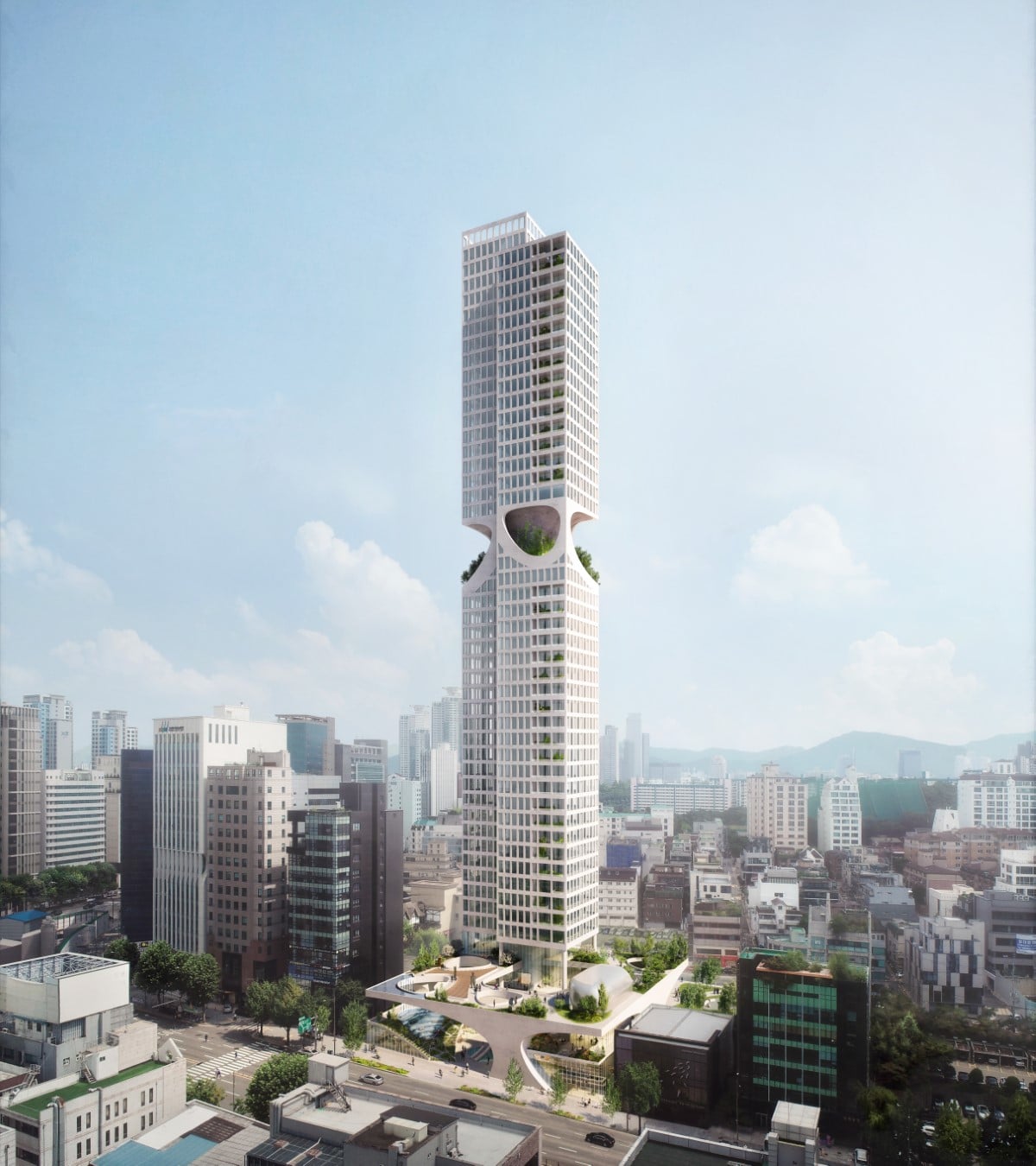
Photo: Secchi Smith
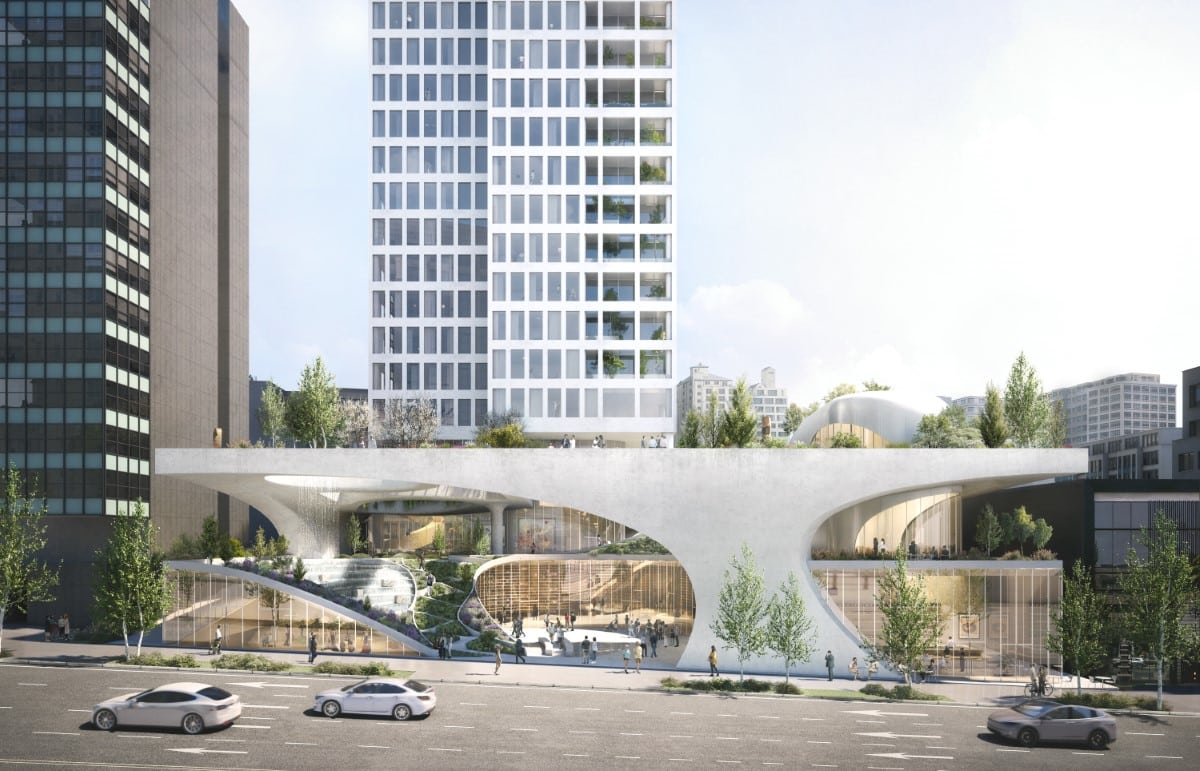
Photo: Secchi Smith
The 45-floor mixed-use tower stands upon a two-story podium that will be open to the public.
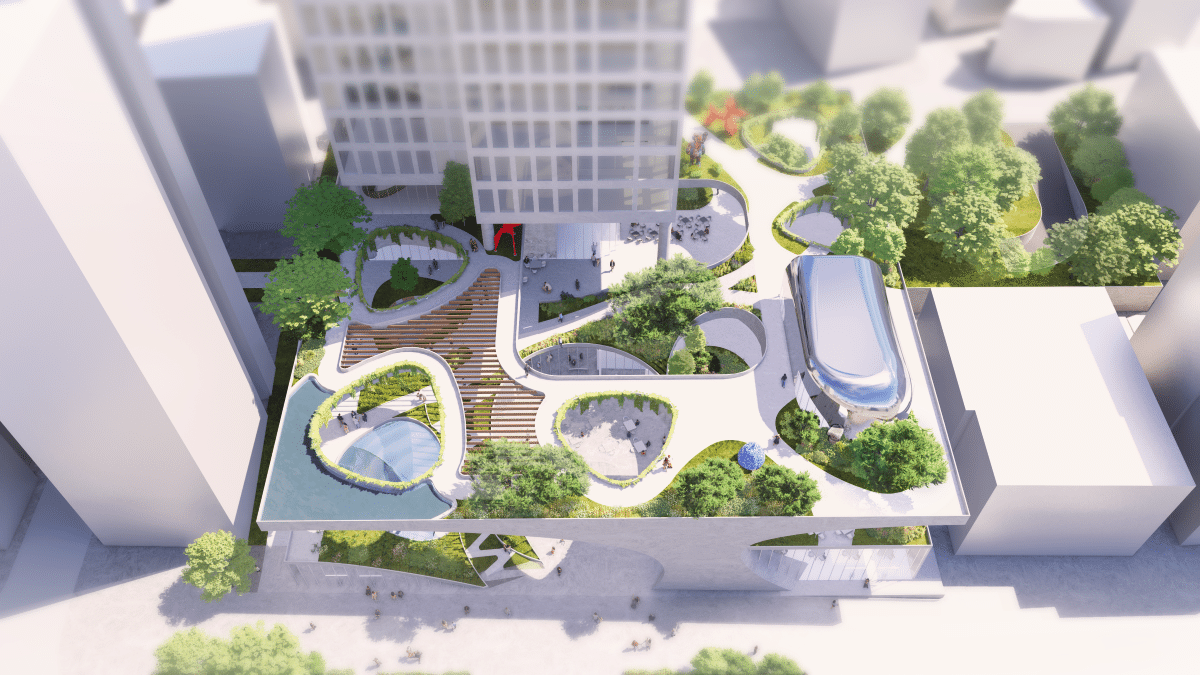
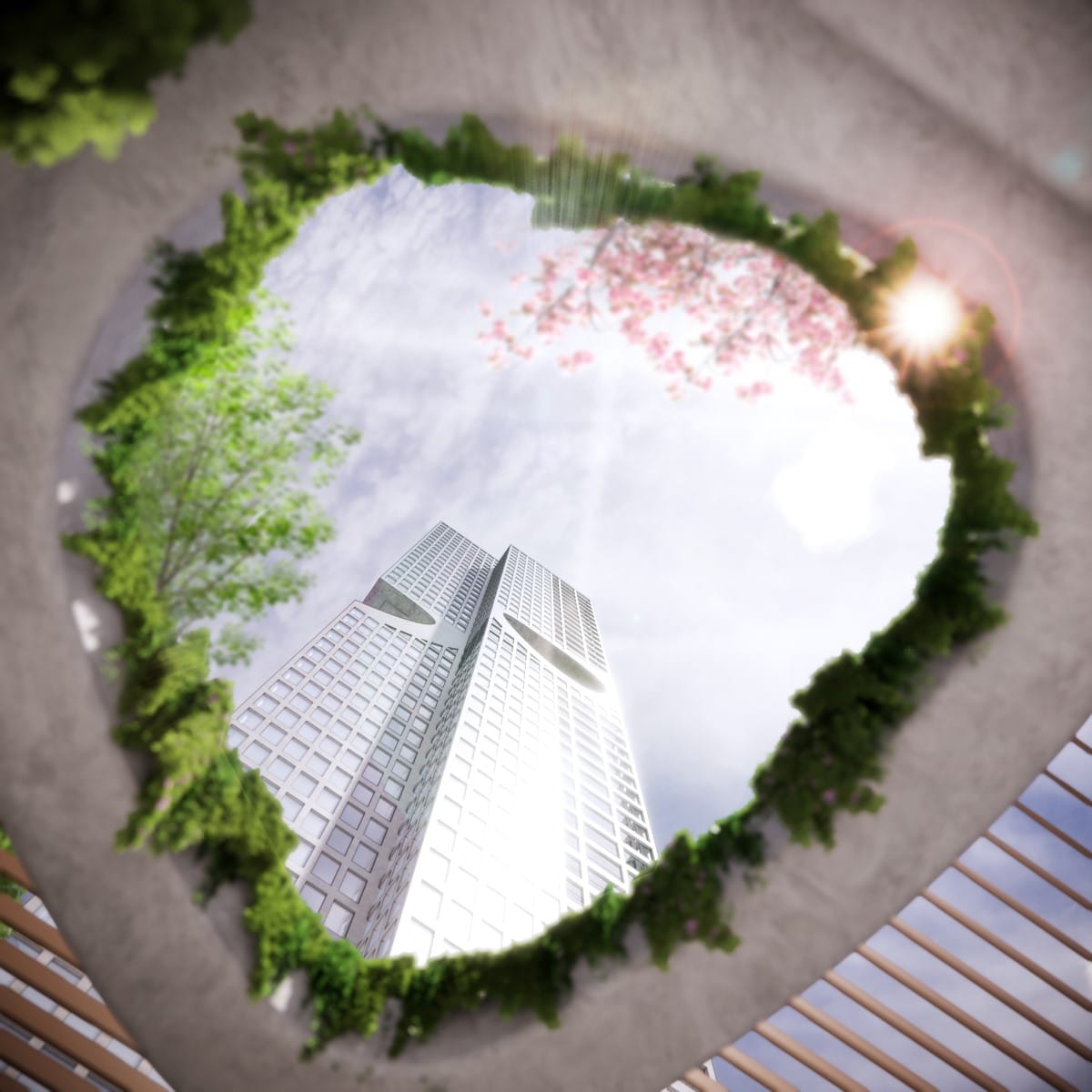
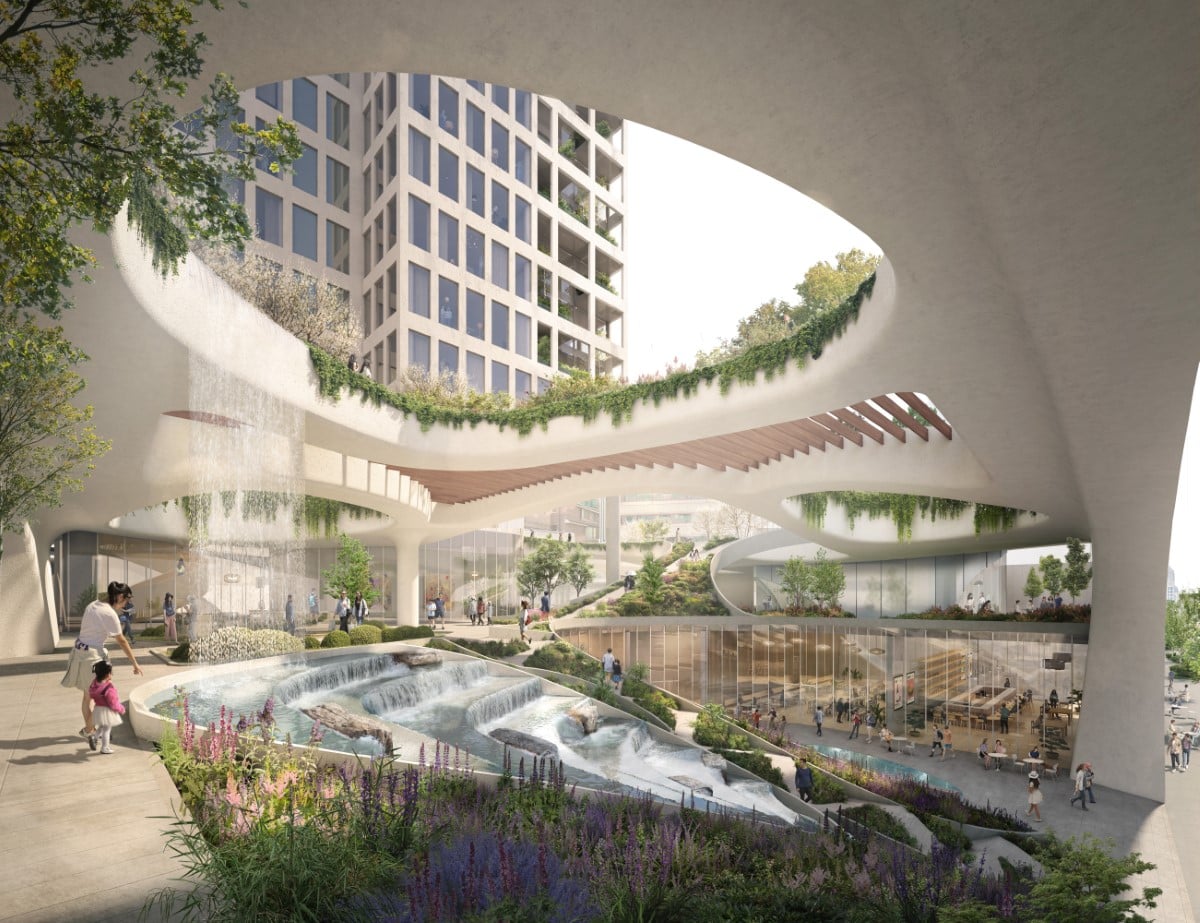
Photo: Secchi Smith
Greenery is essential to the project, with a public park on the podium and an open terrarium in the middle of the skyscraper.
