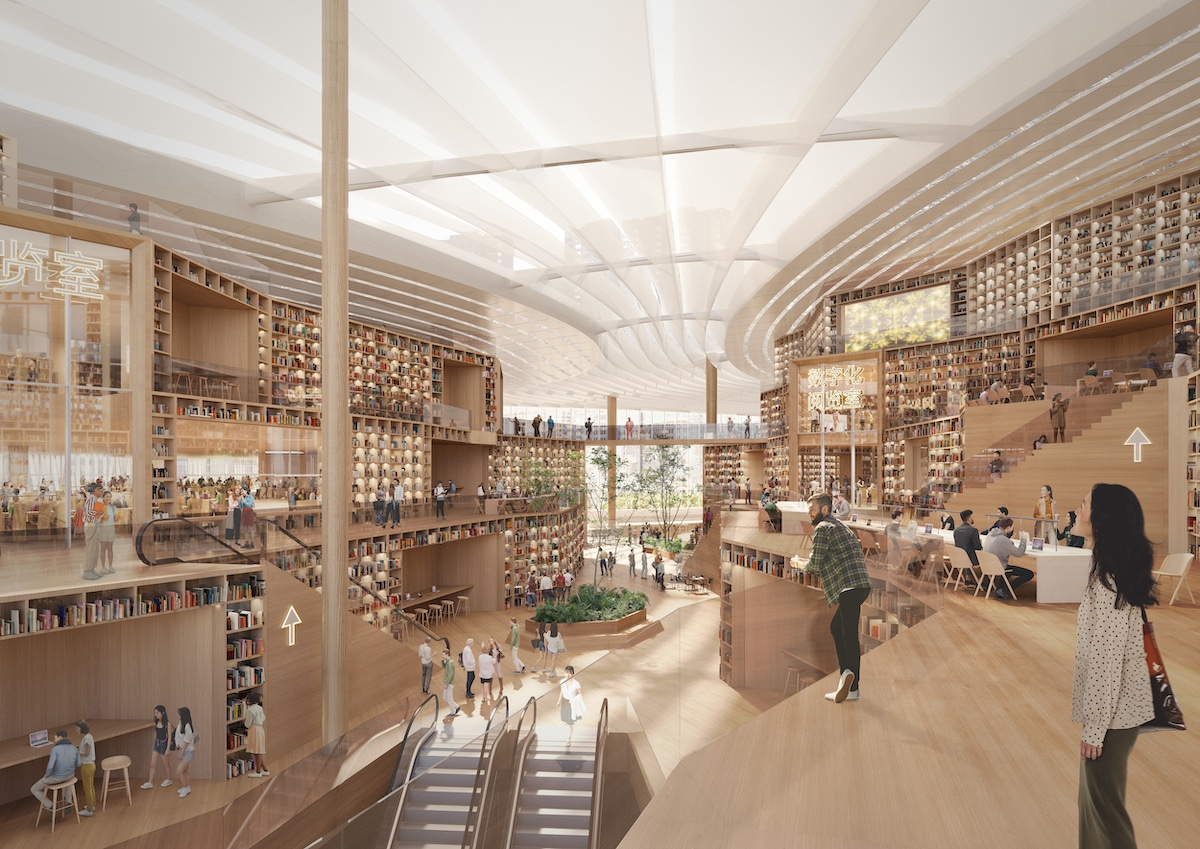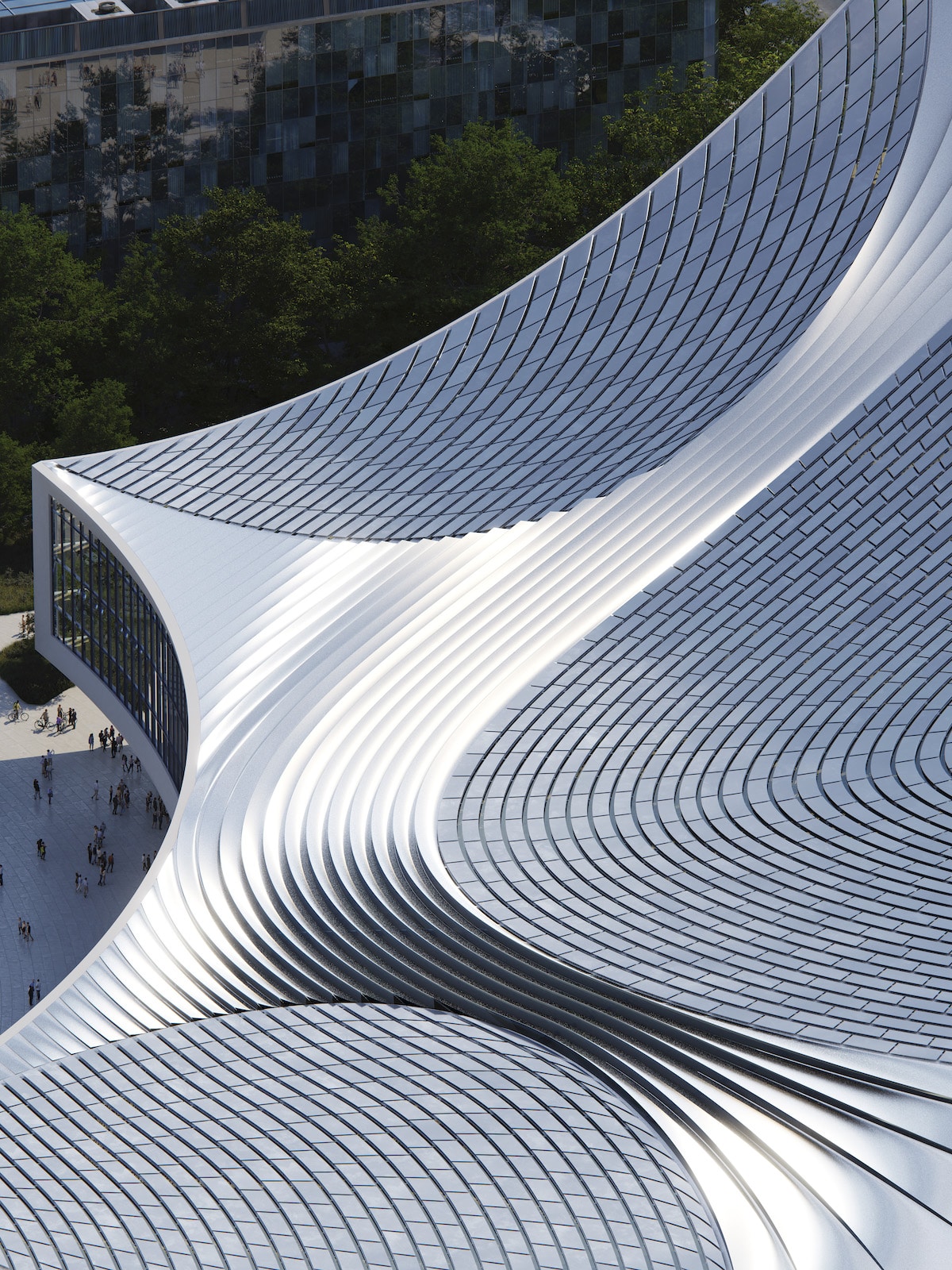
Dutch architectural firm MVRDV has won a competition to build what will become one of China’s largest libraries. The sprawling design for the Wuhan Library combines traditional and non-traditional spaces all housed under a sculptural roof inspired by the city’s rivers.
Described by the firm as a “canyon of books,” the sprawling complex covers approximately 1.5 million square feet. Three dramatic picture windows placed at different vantage points look out onto the city as a nod to its position at the confluence of two rivers. This care to incorporate natural forms also extends inside the library, where a stepped terrace of books alludes to a canyon. This terrace builds up from the large ground-floor public space that visitors can use throughout the day. Pavillion-like spaces on the terrace give topographical character, as well as provide areas for reading, working, browsing books, and engaging in library programs.
“Going inside, certain landscape elements come together,” says Jacob van Rijs, founding partner of MVRDV. “There is a series of plateaus that can be used for studying. The biggest one will be for the more popular areas. The higher up you go, the quieter the study and reading spaces will be, serving the needs of visitors. The topography of Wuhan was an important source of inspiration: we have this idea of a horizontal view towards the lakes and on the other hand, we have this more vertical view towards the city with the high rises. This is nature versus the city, and the building is somehow focusing on this. I think this makes it an exciting place to gather.”

Sustainability is also a key component of the design. The library will be surrounded by a park, with the hot climate being taken into consideration when planting. Tall trees will provide cooling areas for visitors and native vegetation will add vibrance to the landscape and help filter water during the rainy season.
Special louvers on the façade are laid in a bookshelf pattern to shade the interior and reduce energy consumption. Openable elements for natural ventilation, combined with the use of smart devices and an efficient lighting system, further reduce the building’s energy demands while solar panels incorporated into the library’s flowing roof shapes provide the building with renewable energy.
This is MVRDV’s second design library in China after presenting the Tianjin Binhai Library in 2017. While the Wuhan Library is more than three times the size, both projects have a common goal to provide a community social space to enhance the lives of residents.
MVRDV won a competition to design a new library in Wuhan, China.

At over 1.5 million square feet, Wuhan Library will be one of the largest libraries in China.

The building’s design is inspired by Wuhan’s surrounding landscape, with MVRDV calling it a “canyon of book”.


Photo: Sora Images
The library has traditional and non-traditional spaces, making it a true gathering center for the community.

