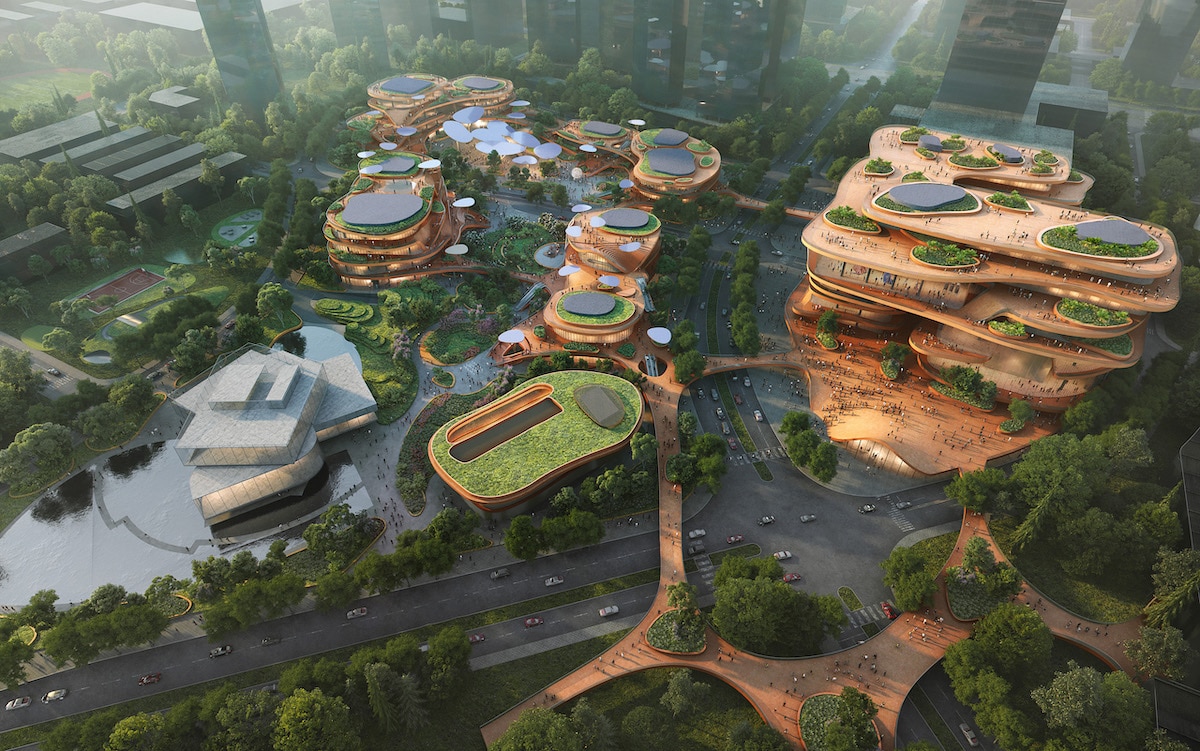
Rendering: Atchain
After winning first place in an international design competition, MVRDV’s Shenzhen Terraces has just begun construction. The new project will support the bustling Shenzhen University neighborhood in Longgang District by introducing incredible new programs in a sustainable hybrid of city and park.
The development covers an area of over one million square feet and will include programs such as plenty of green parks, transportation access, educational spaces, and commercial programs. Though it includes a huge area, the designers intend to create an alternative to the surrounding towers that solely build upward. Instead, they imagined a collection of horizontal plates that act as shady terraces against the harsh tropical sun. The terraces create a beautiful development but are also closely tied to the designers’ intention of creating a vertical park.
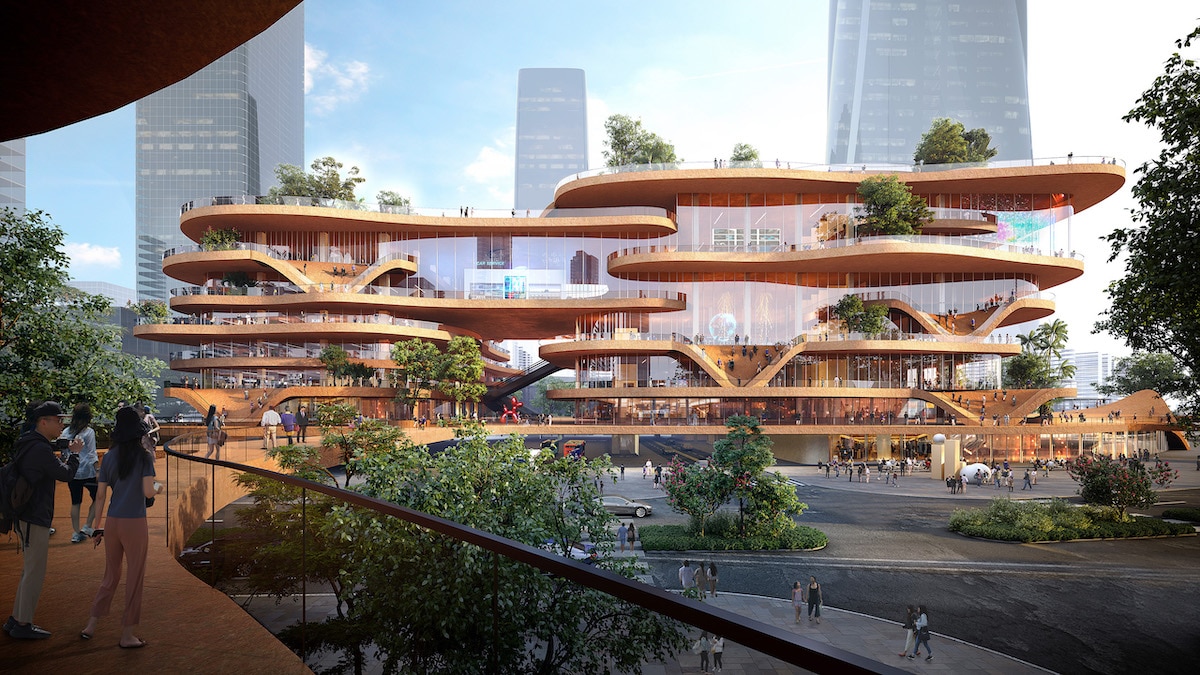
Rendering: Atchain
“Shenzhen Terraces can be seen as a three-dimensional park that makes it possible for students to walk outside to their lectures in the warm weather instead of being locked inside,” elaborates Winy Maas, founding partner of MVRDV. “In this project, we are not working against the climate, but with the climate. The naturally ventilated terraces, protected from the sun by overhands, will soon become fantastic hangout spots for people to meet and study.”
As might be expected from a layered three-dimensional park, the exterior park space and interior program are closely related. The roofs of some layers become parks, bridges, and other semi-exterior spaces. Large areas are also cut out of the buildings to create atriums where air and landscaping are allowed to penetrate different structures. This brings life to the libraries, theaters, educational, and commercial programs of Shenzhen Terraces.
Since the project is now under construction, we can expect to see the interesting three-dimensional commercial and educational park become a reality in the near future.
MVRDV’s Shenzhen Terraces is now under construction in Shenzhen’s University neighborhood.
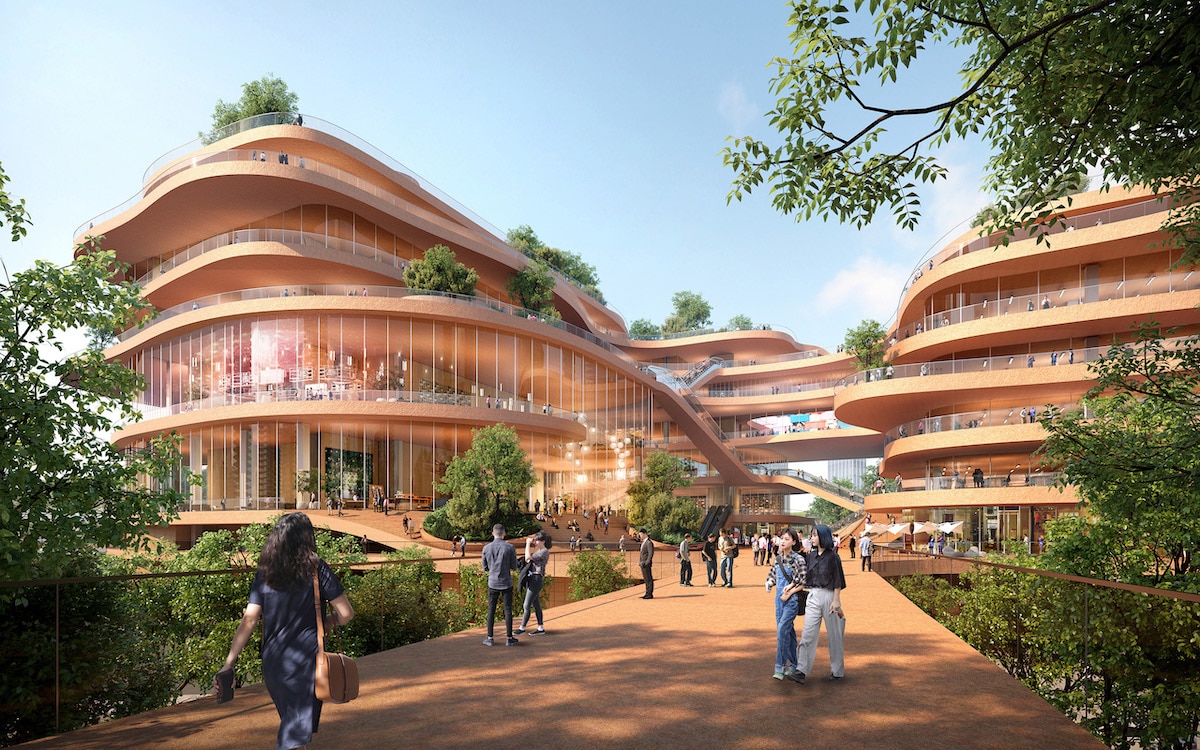
Rendering: Atchain
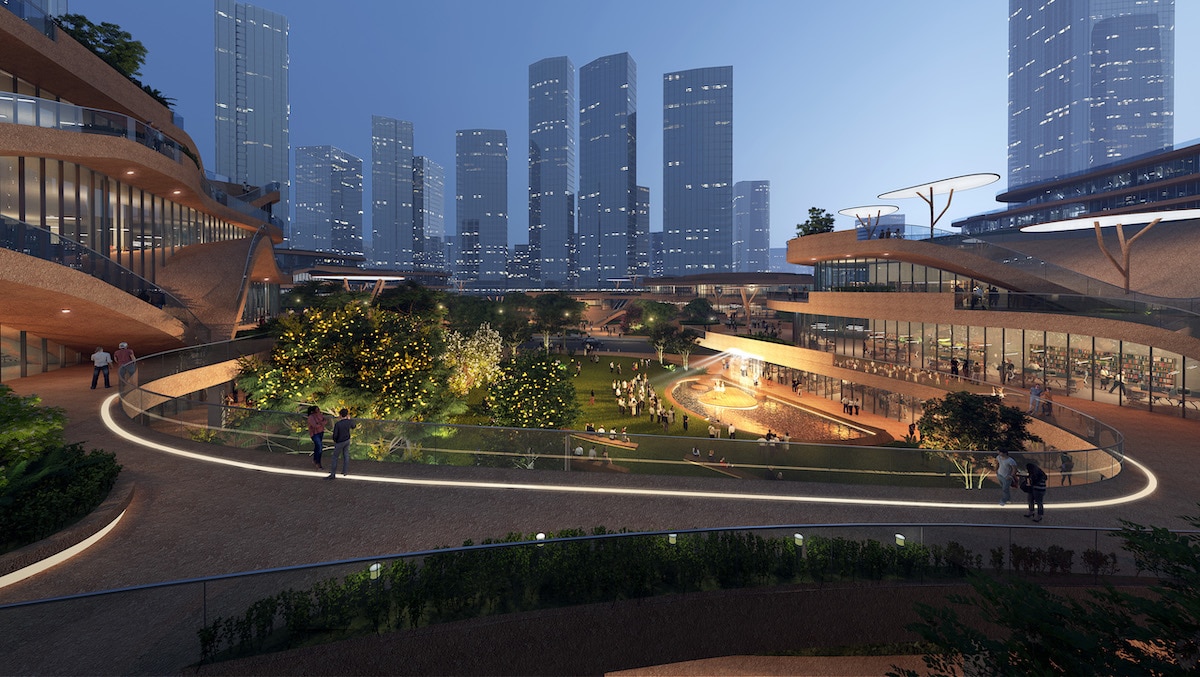
Rendering: Lightstudio

Rendering: Atchain
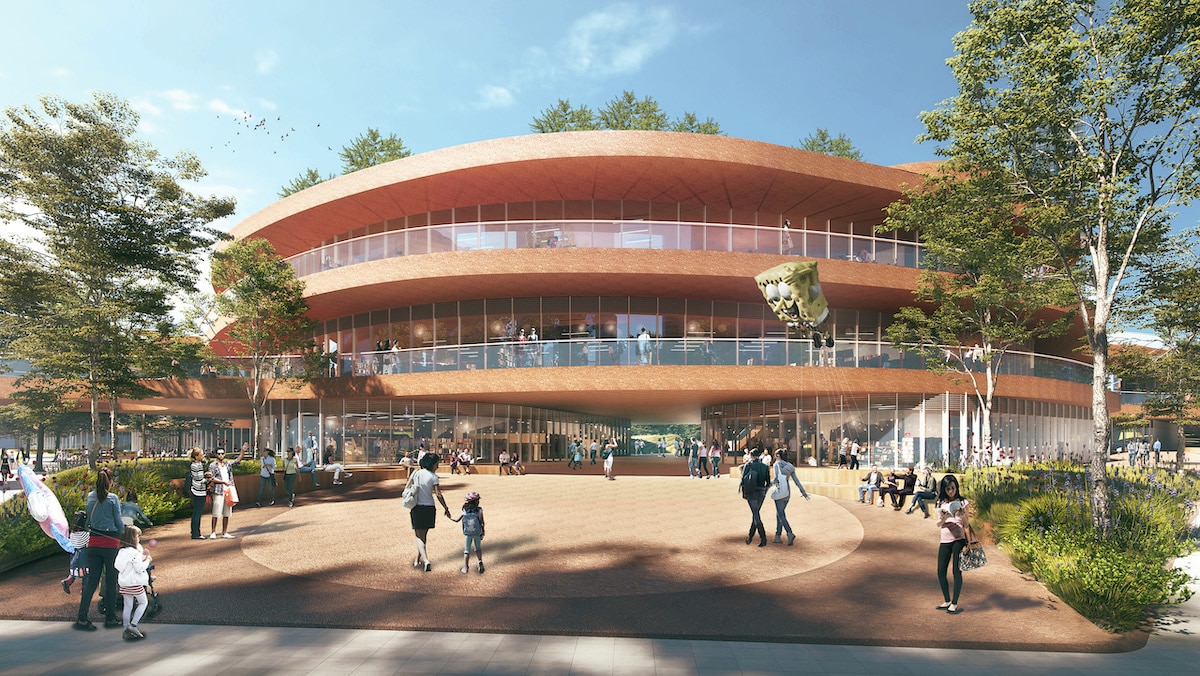
Rendering: Lightstudio
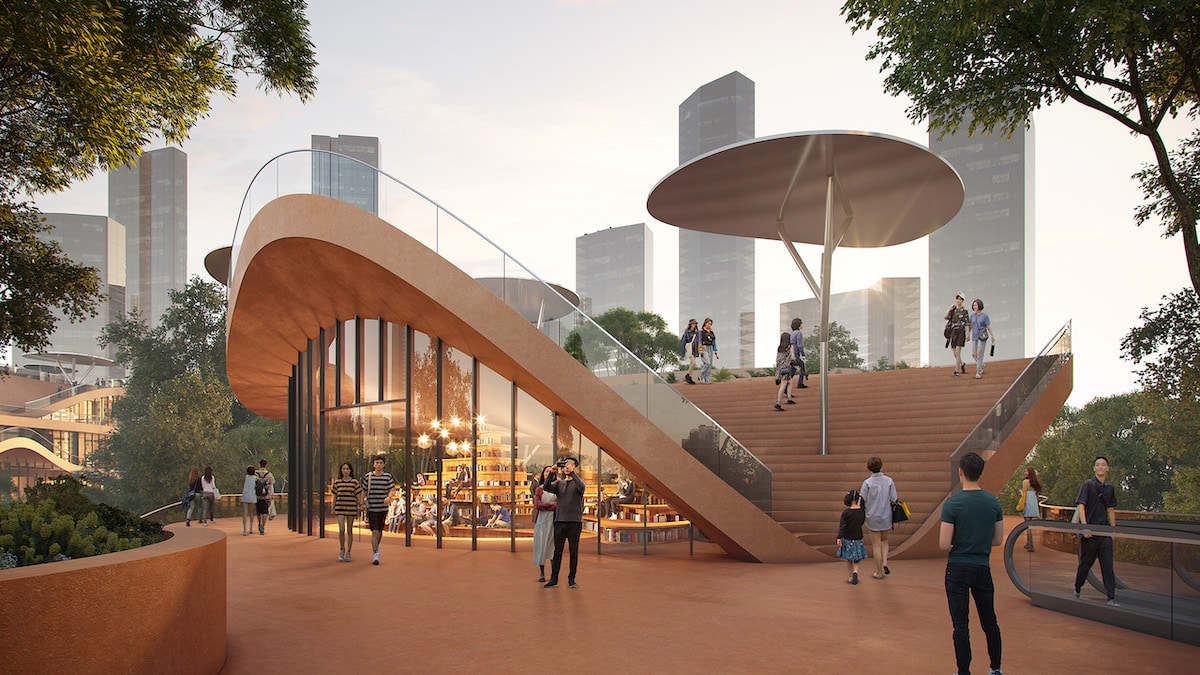
Rendering: Atchain
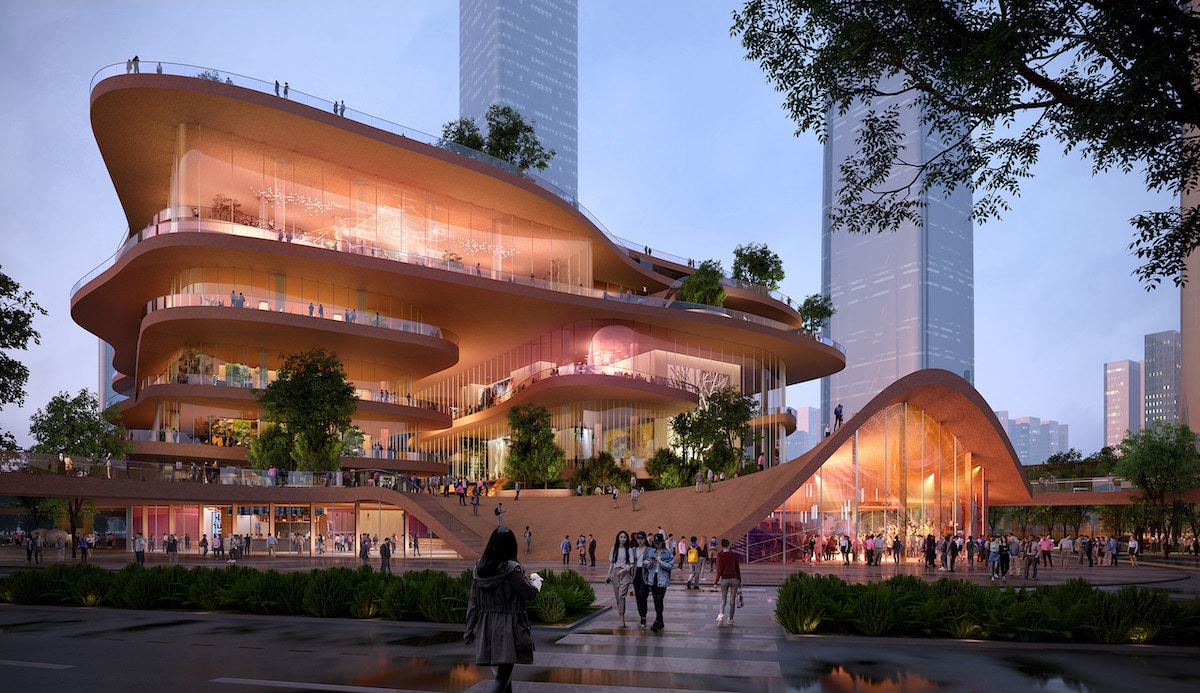
Rendering: Atchain
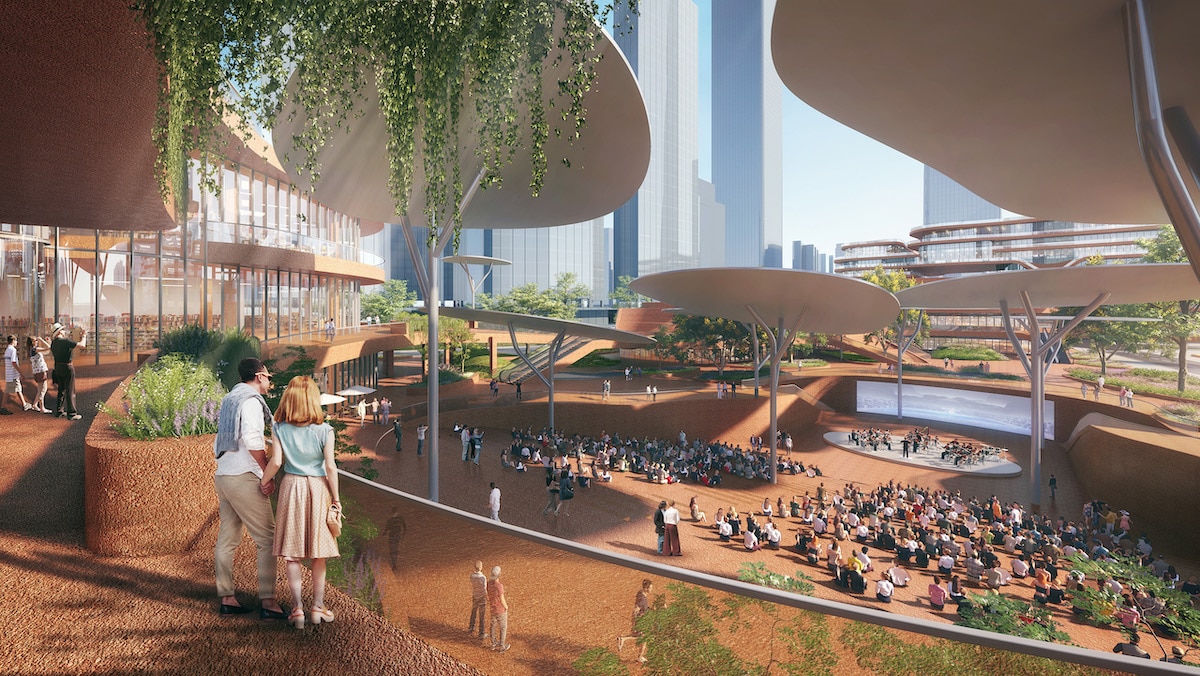
Rendering: Lightstudio
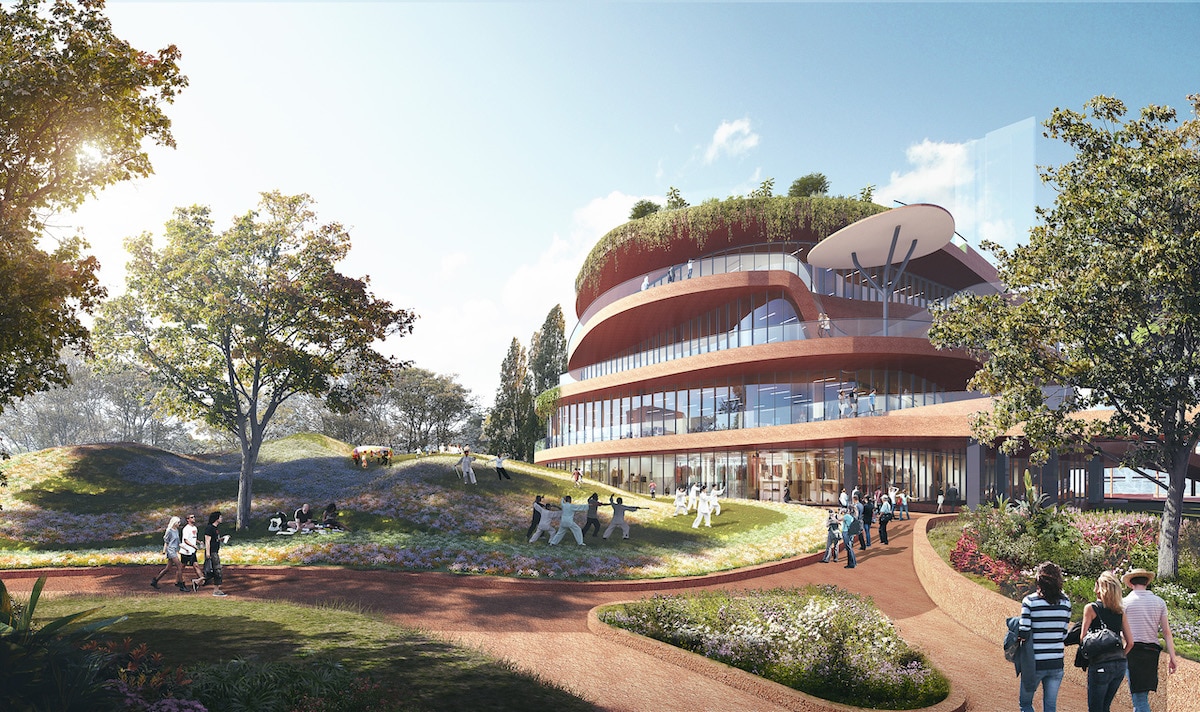
Rendering: Lightstudio
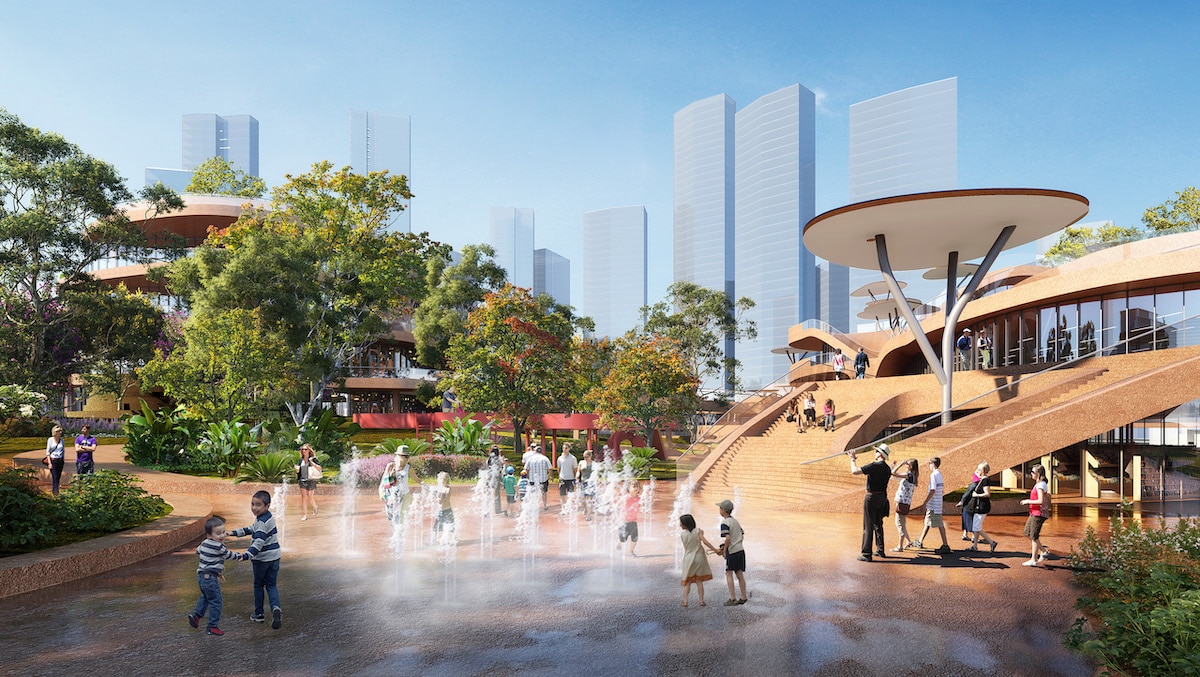
Rendering: Lightstudio
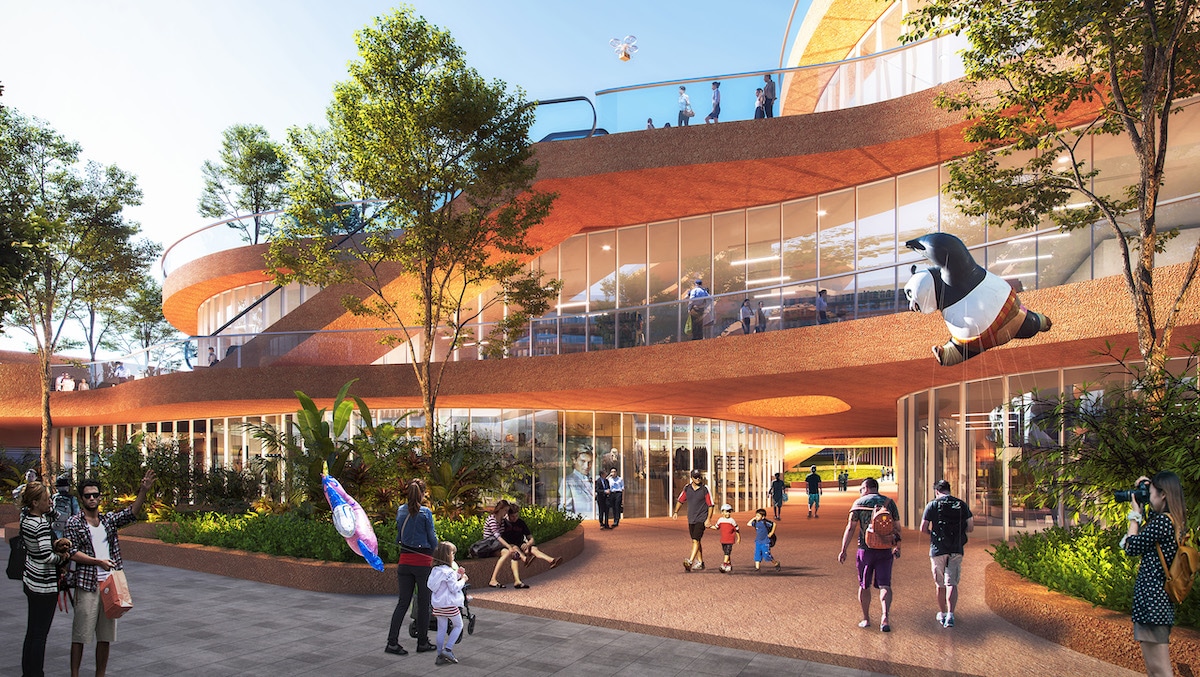
Rendering: Lightstudio
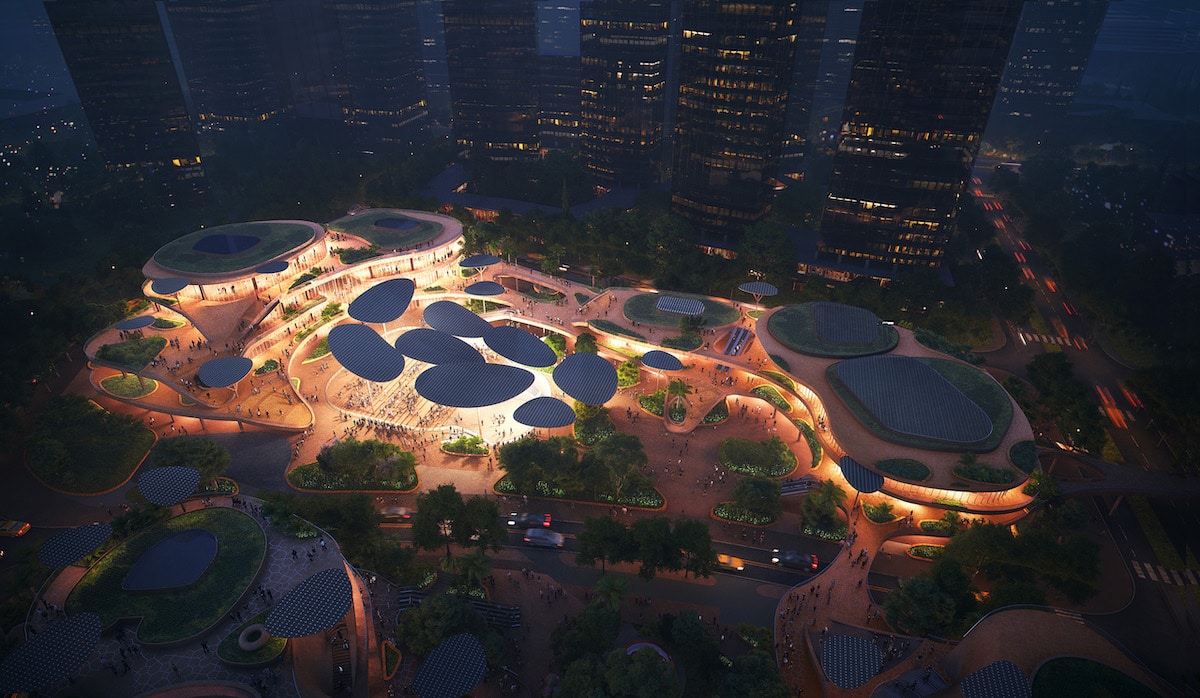
Rendering: Atchain
