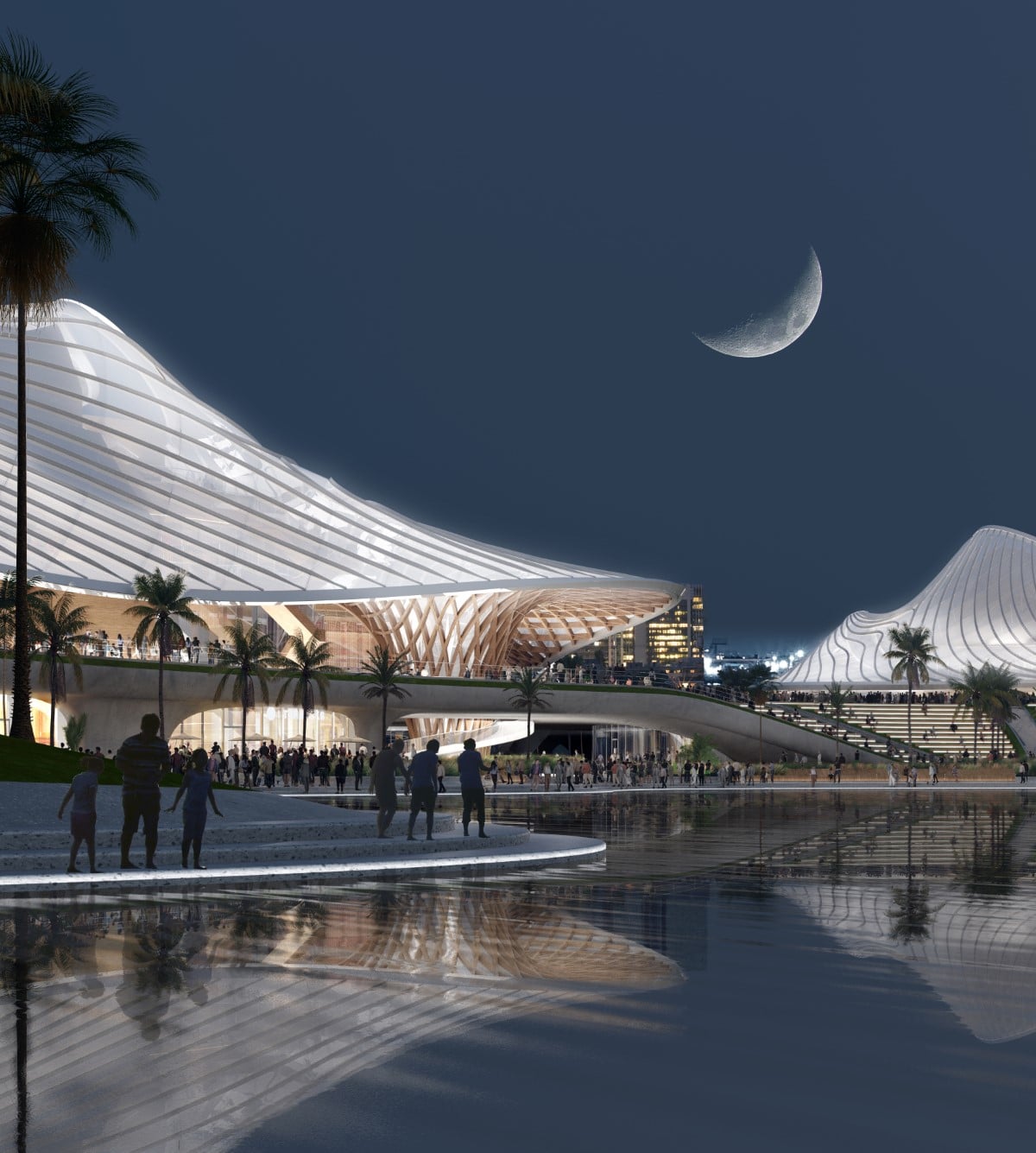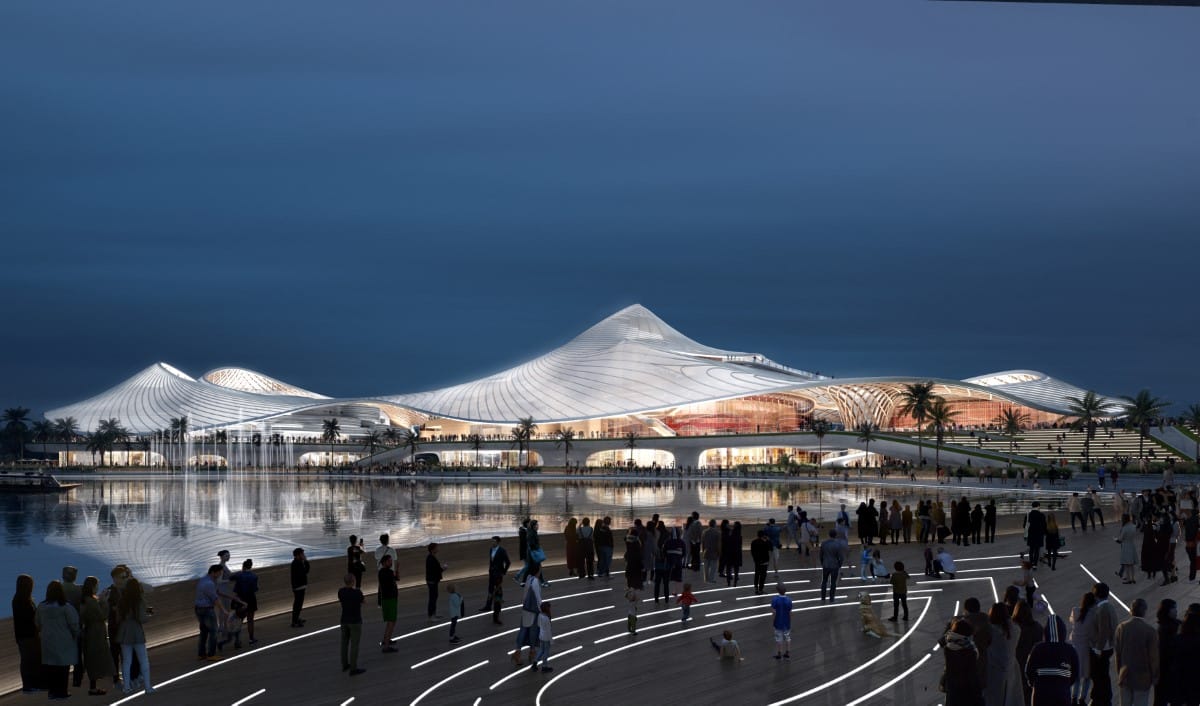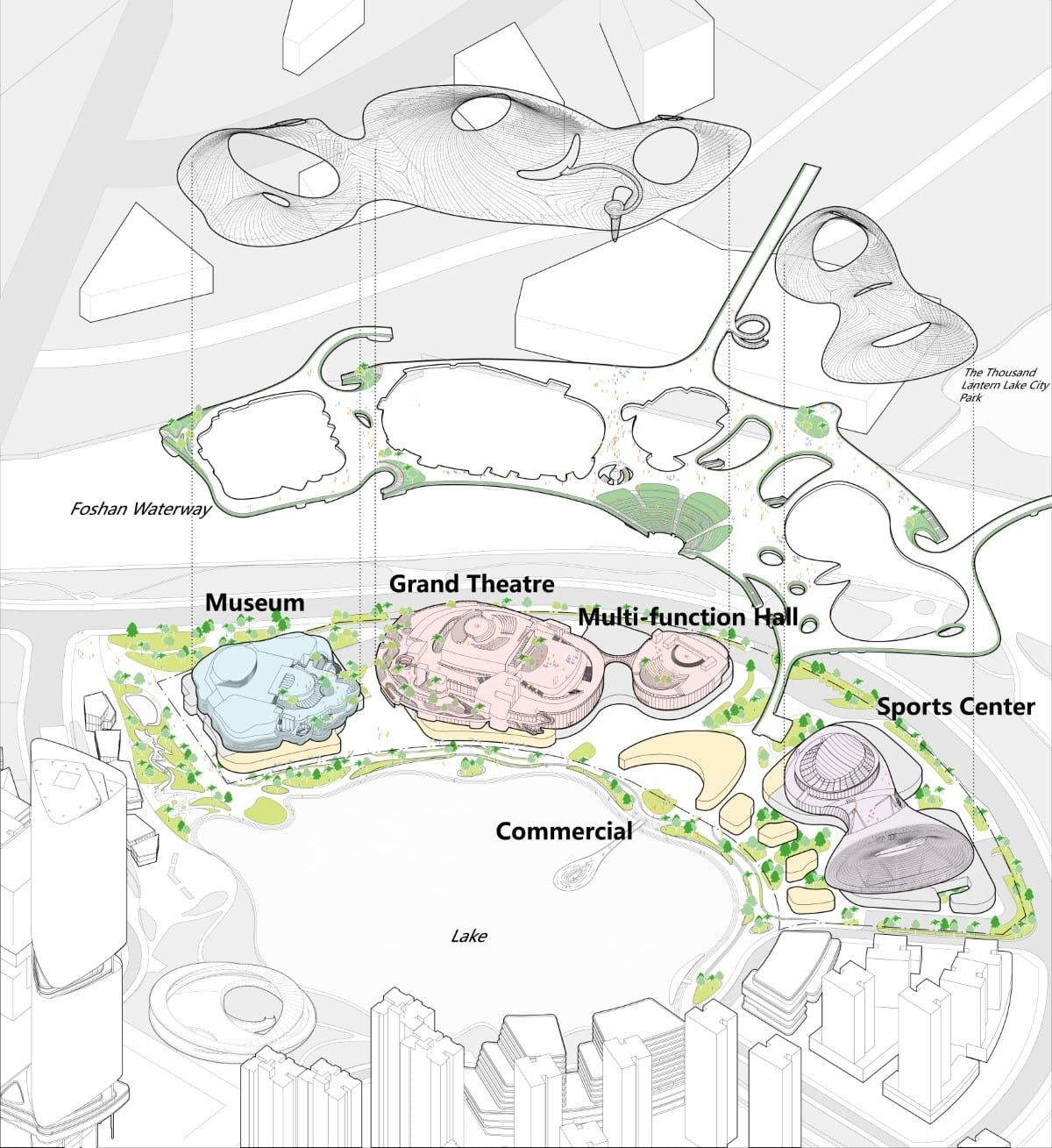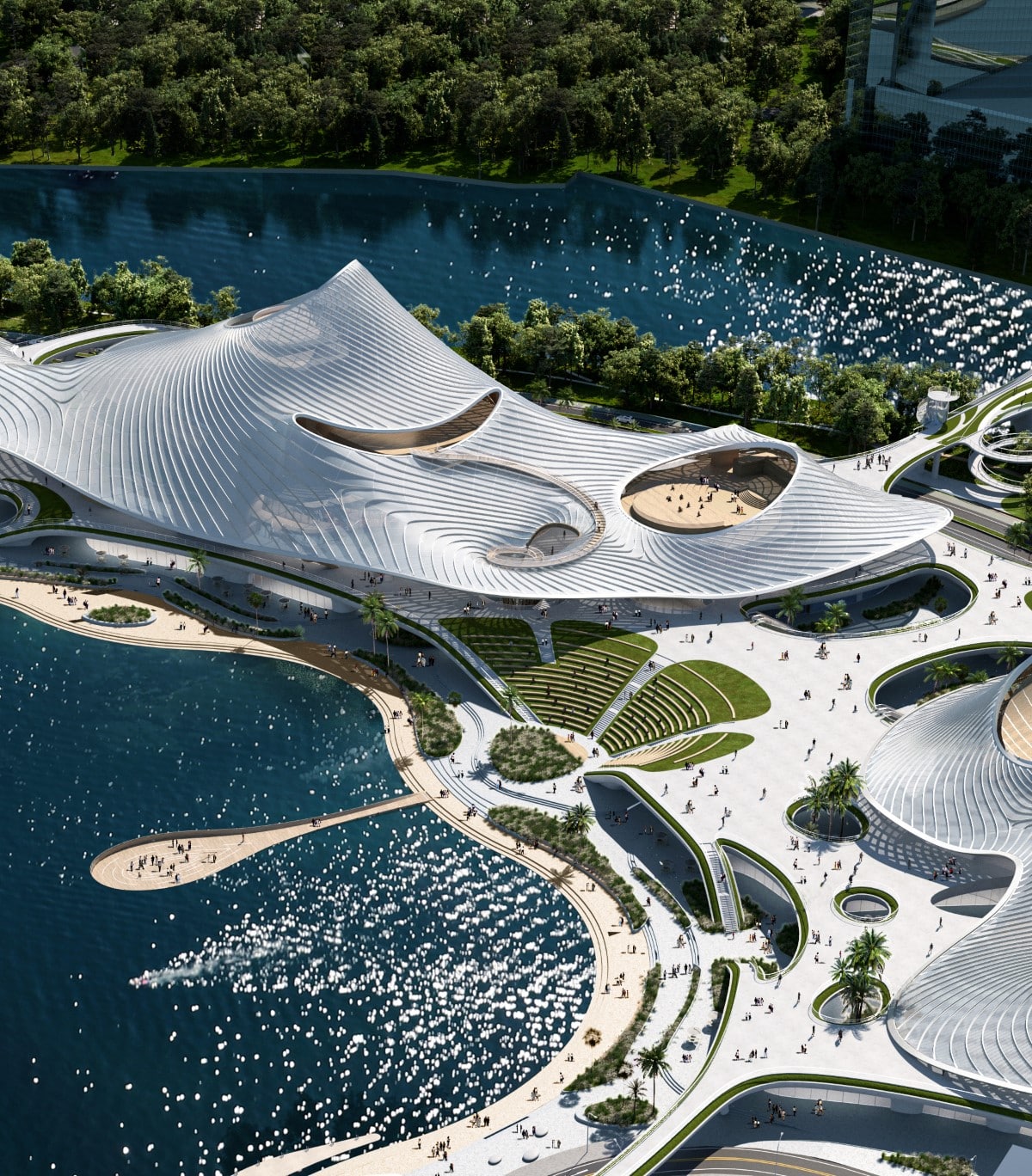
Inspired by the shape of a cresting wave, the design for the Nanhai Art Center has been revealed by MAD Architects. The enormous complex includes a spacious theater, museum, and sports complex to give the citizens of Guangzhou and Foshan a new epicenter of community and culture.
Interestingly, MAD founding partner Ma Yansong has close ties with the area, having once participated in the city’s largest land art festival. “The traditional culture of Nanhai, is in the drum beat and boat drift during the dragon festival boat race and in the kung-fu in the lion dance,” he shares. “Watching them, you can feel the dynamic, vibrant, and innovative spirit from ancient times till today. We want to bring it back to modern living here.”
Built onto a lake, the project seeks to harmonize with the environment by placing the three buildings under an undulating canopy that resembles a wave. The sun canopy encourages the community to immerse themselves in the waterfront landscape while allowing them to continue the tradition of gathering together.
“The local culture of Southern Guangdong is always about the gathering of people,” Yansong shares. “To keep the same lifestyle, it has to be contributed by the contemporary cultural venues. The design of the Nanhai Art Center wants to provide the maximum gray spaces for such activities. It is also inspired by the large eaves of the traditional architecture of Lingnan.”
The entire site totals 59,445 square meters or over 14.5 acres. This includes the Grand Theater with a 1,500-seat amphitheater and 600-multipurpose hall, as well as a sprawling Sports Center complete with swimming pools, basketball courts, badminton courts, and other sporting spaces.
Commercial spaces will be scattered throughout the cultural spaces, with placement along the lake. By using a permeable facade, the design allows nature to flow back into the city and vice versa. Second-floor viewing platforms and patios help connect the cultural spaces, as well as provide further opportunities for enjoying the outdoors.
Sustainability is also at the forefront, with photovoltaic power generation, rainwater collection, and vertical greening systems incorporated into the design. Construction of the Nanhai Arts Center is scheduled to begin in 2024 and to be completed in 2029.
MAD Architects has revealed its design for the Nanhai Art Center in Foshan City, Guangdong.
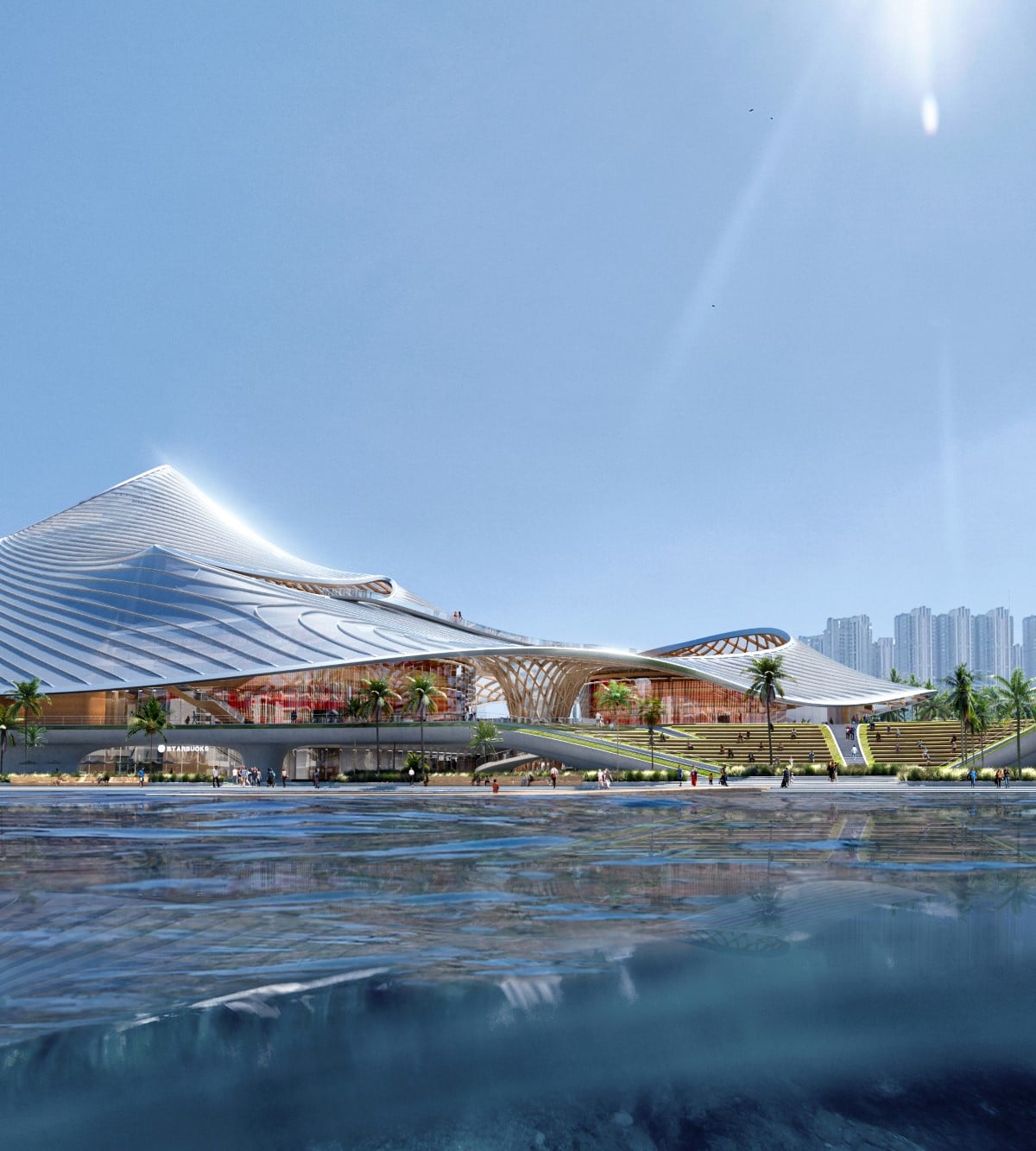
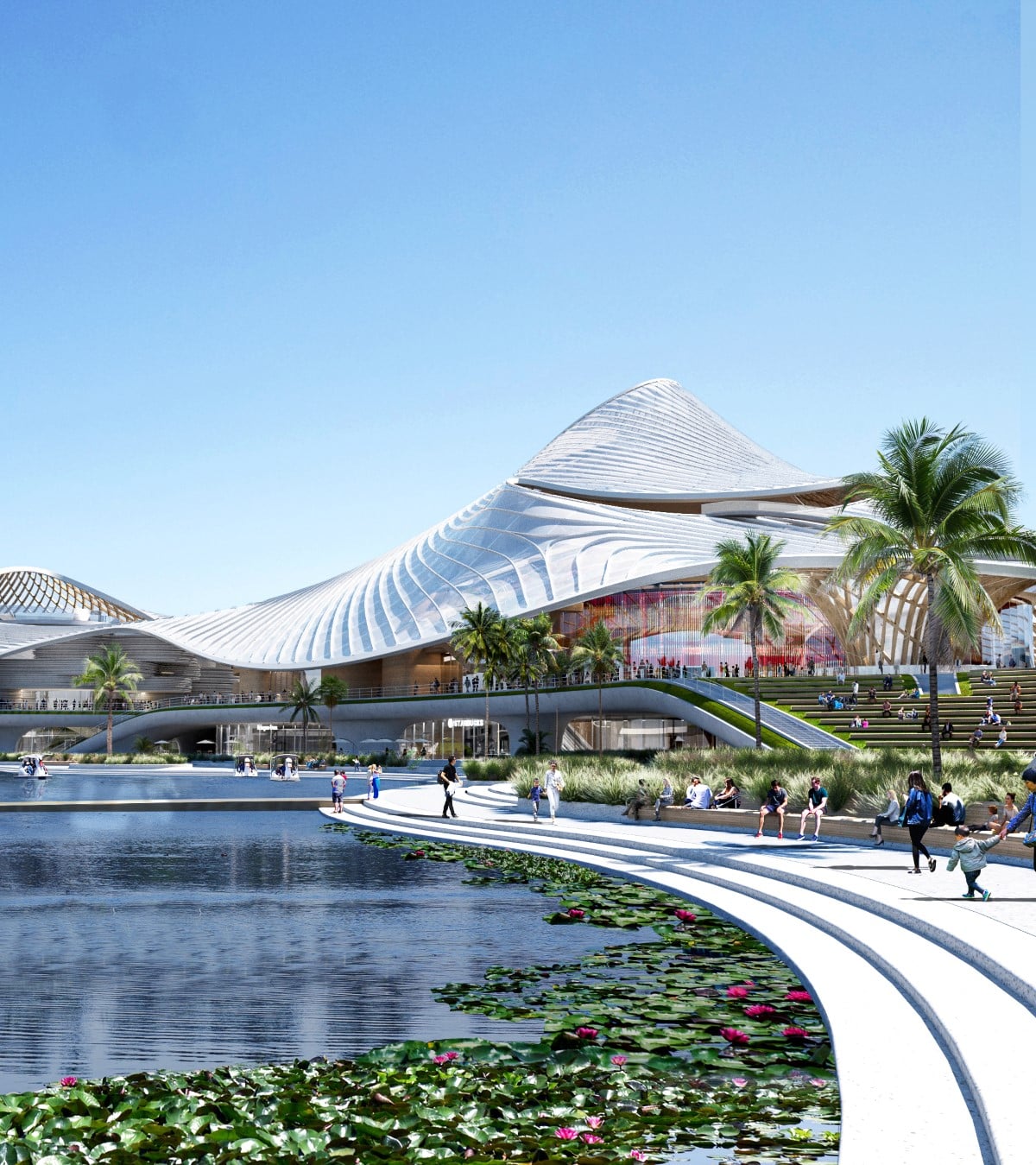
Located on a lake, it features three buildings under an undulating canopy inspired by waves.
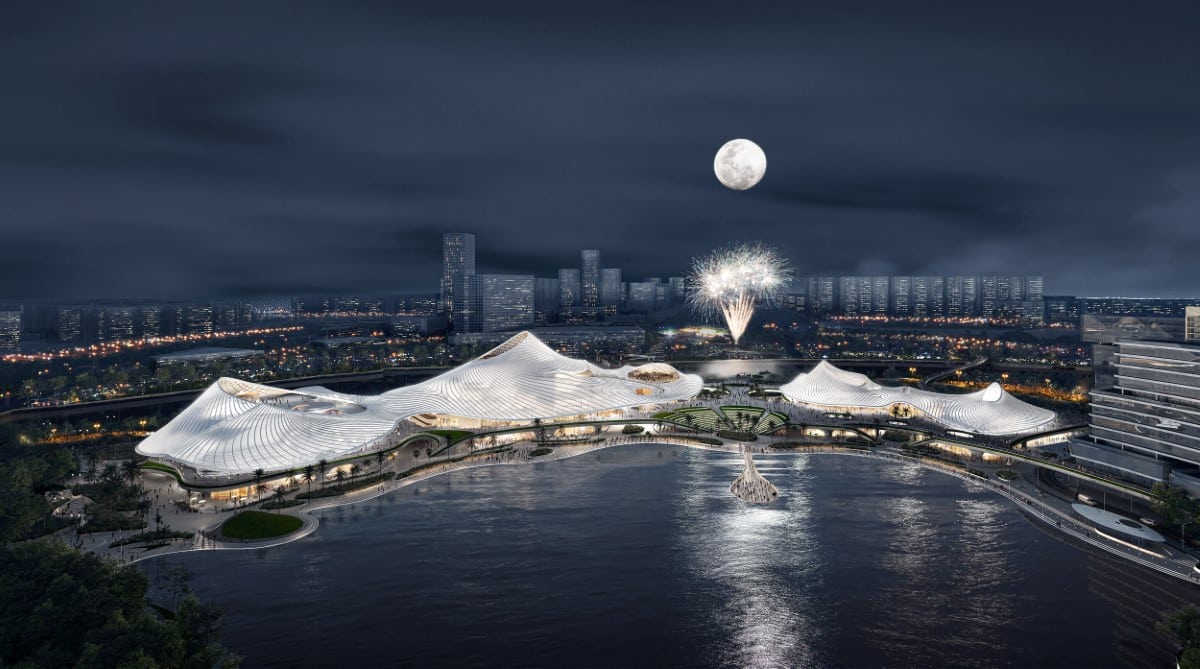
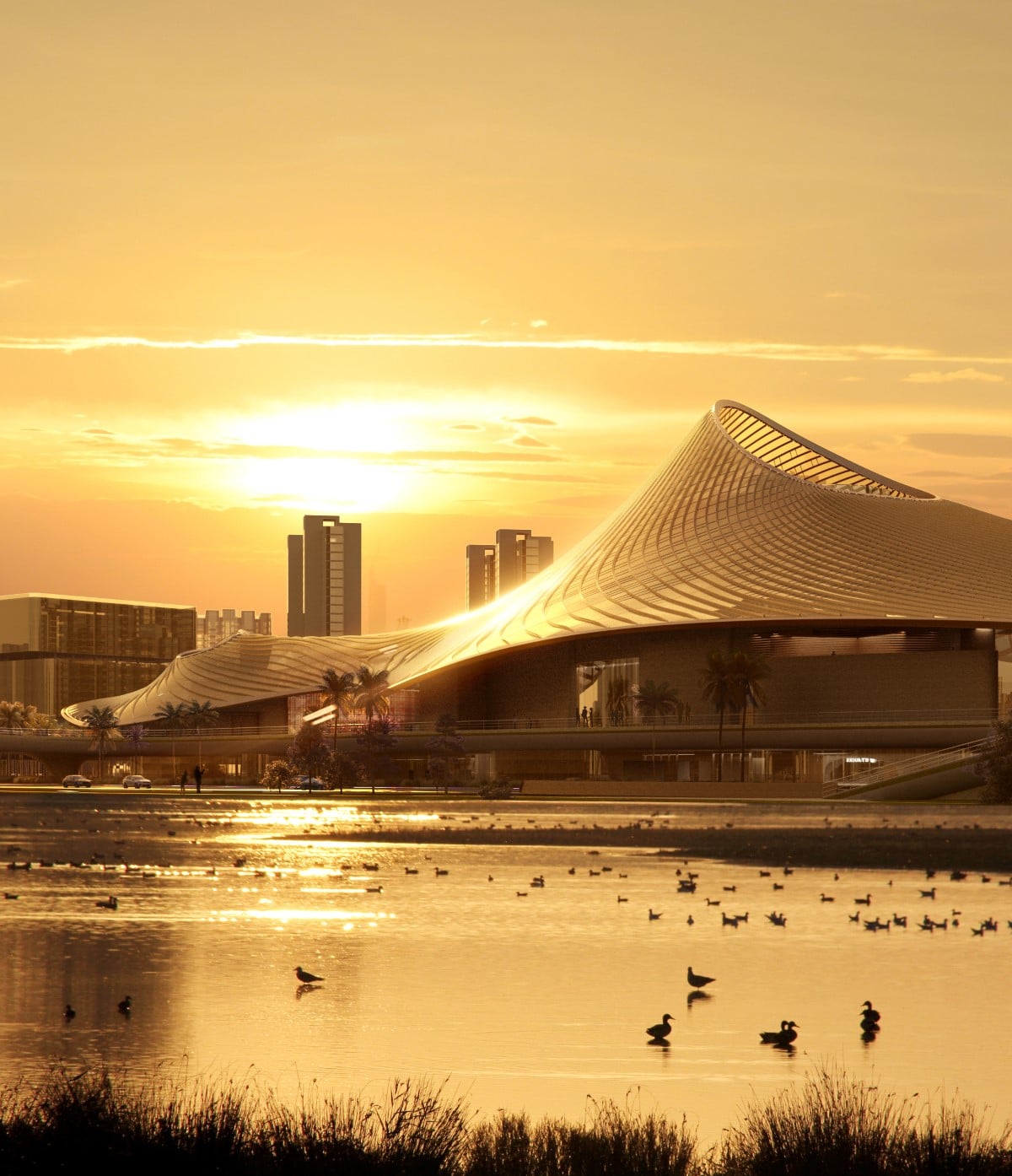
The sprawling site includes a grand theater, museum, and sports complex.
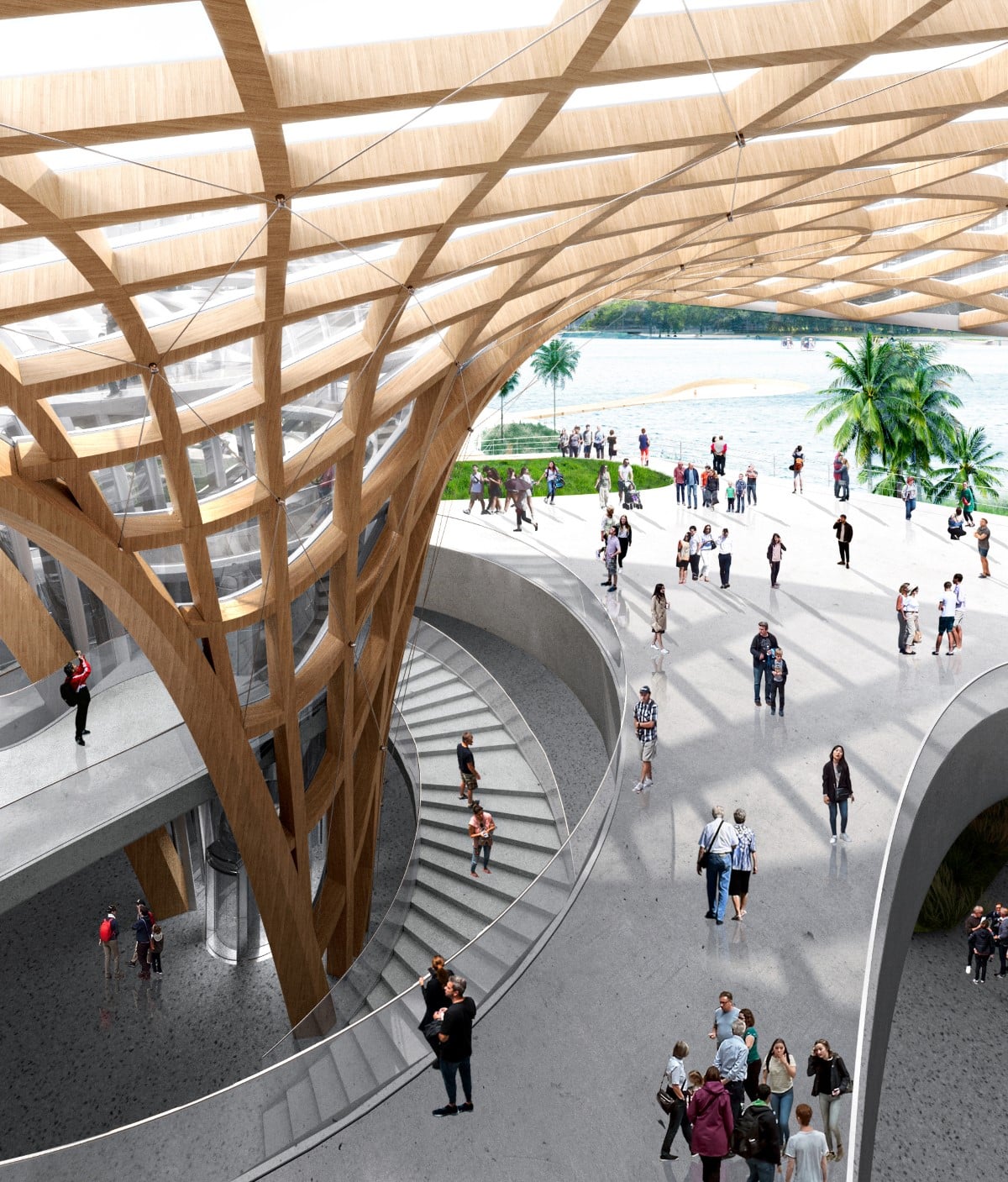
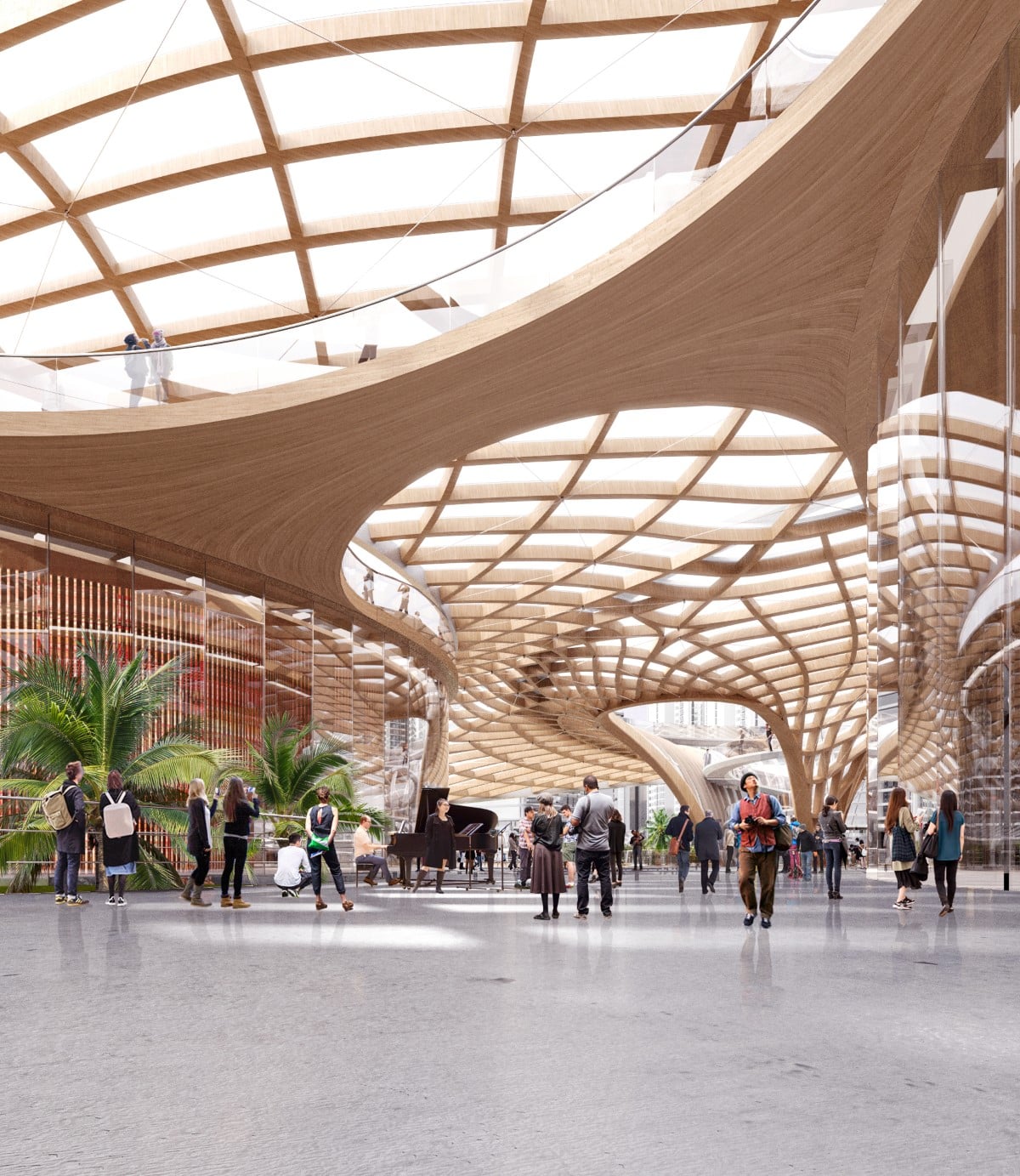
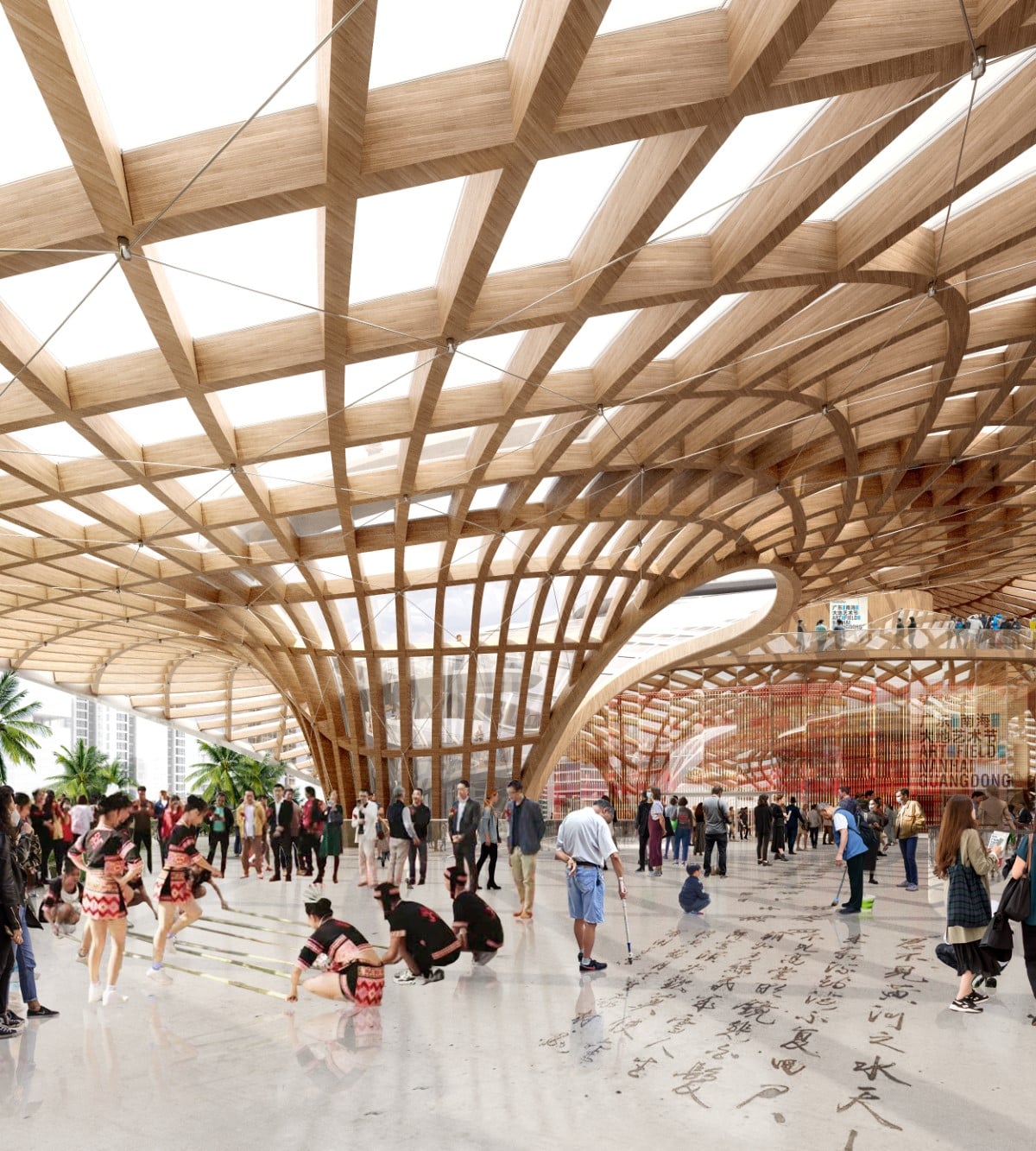
Construction will begin in 2024, with completion slated for 2029.
