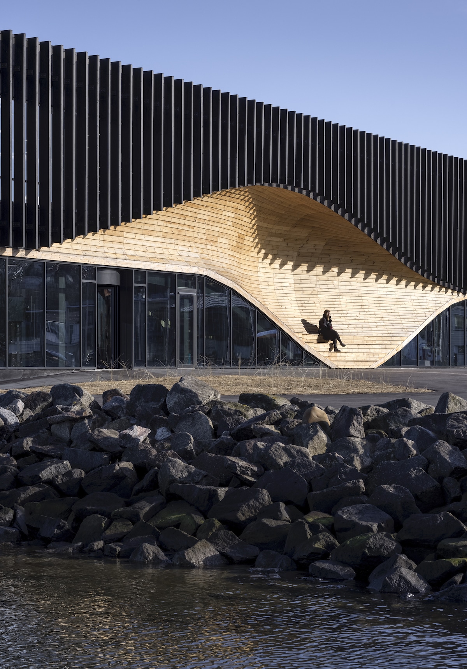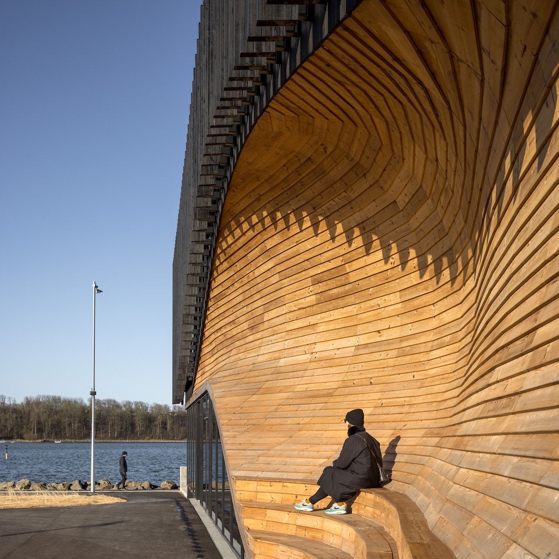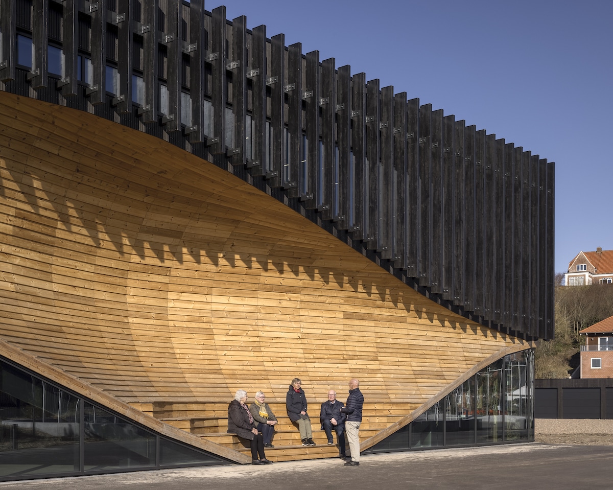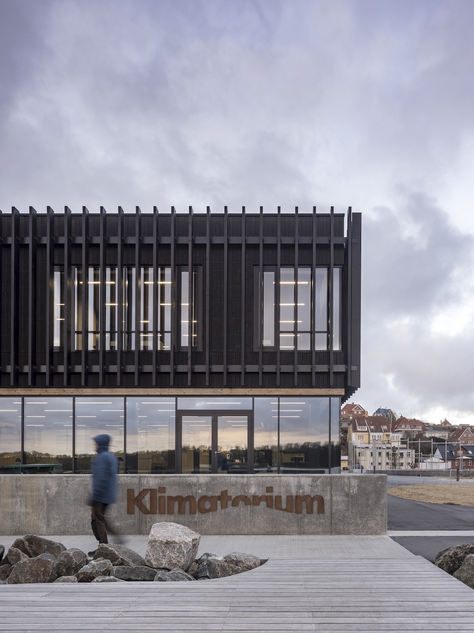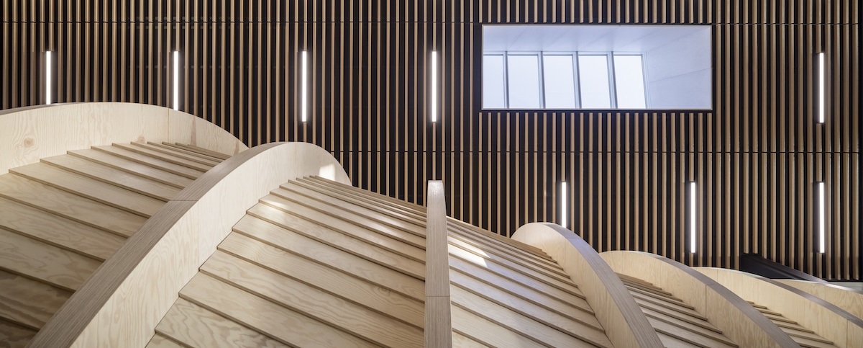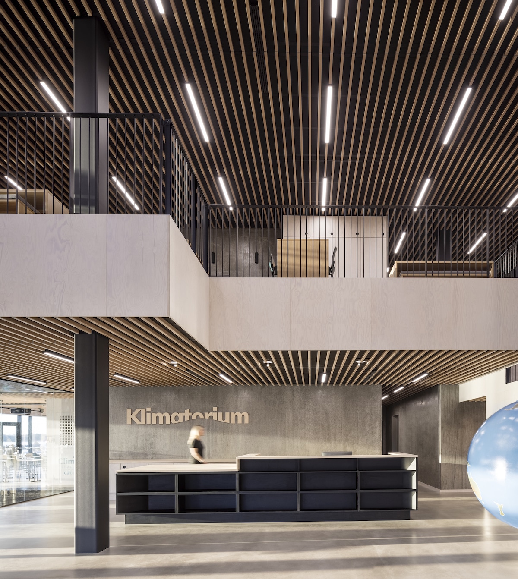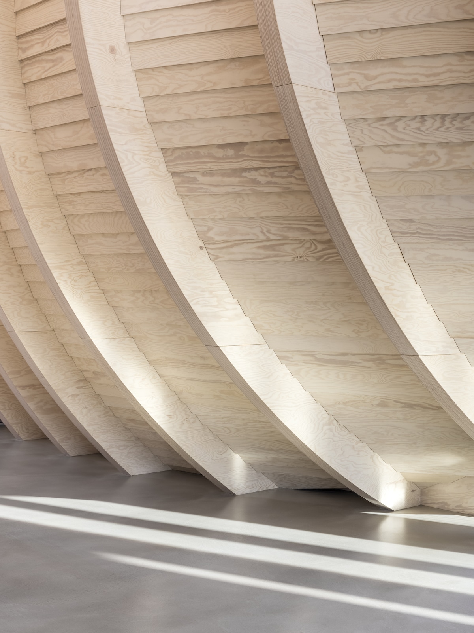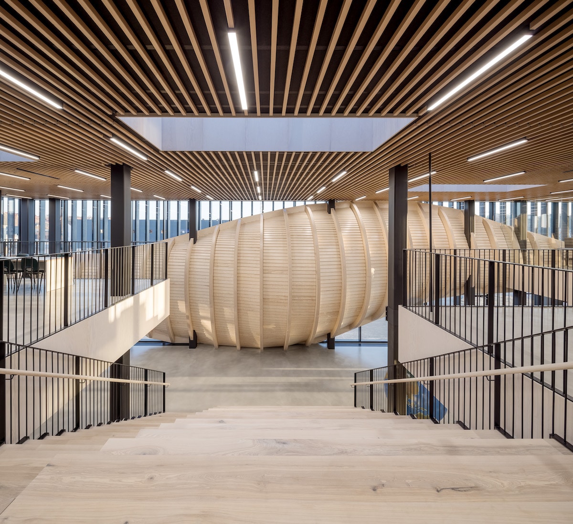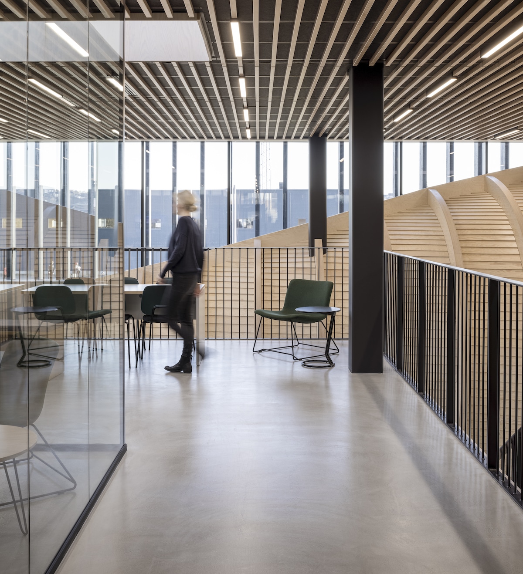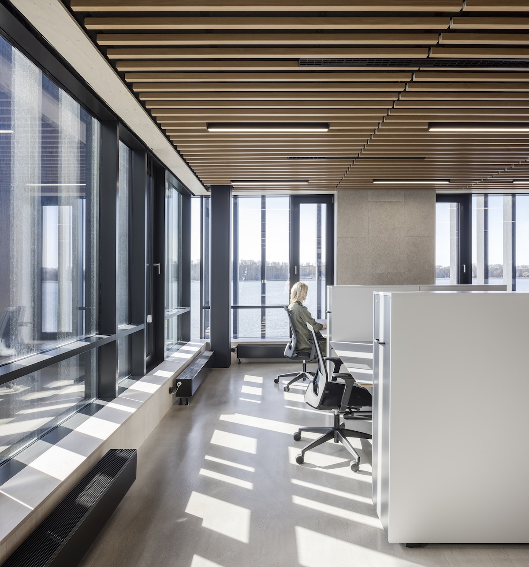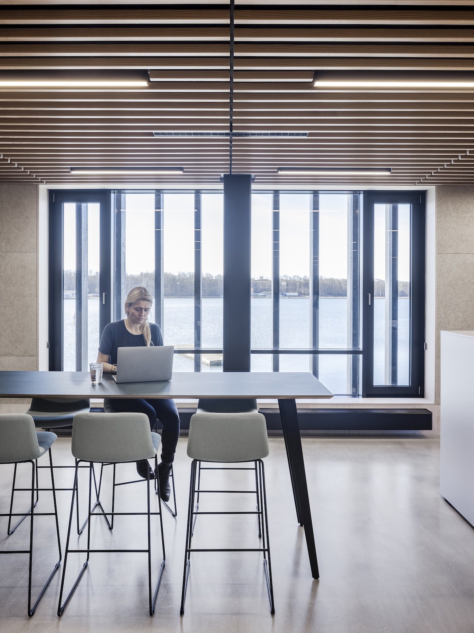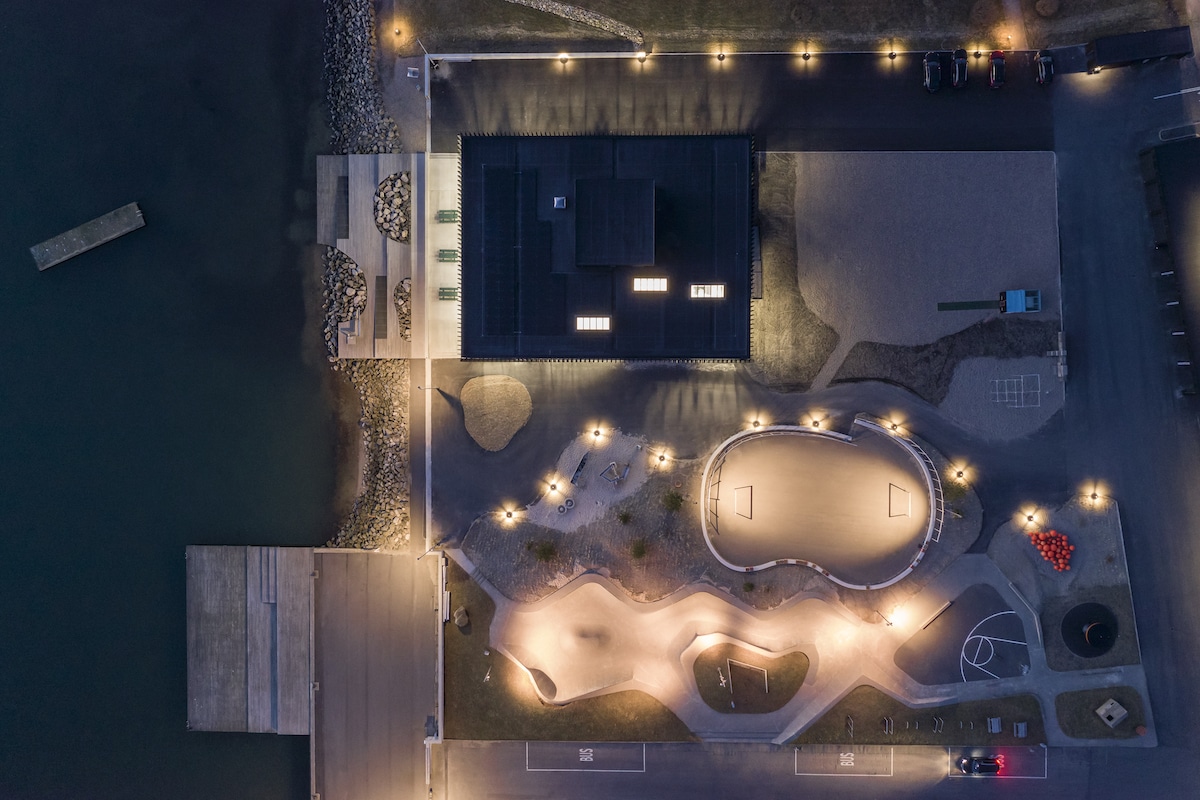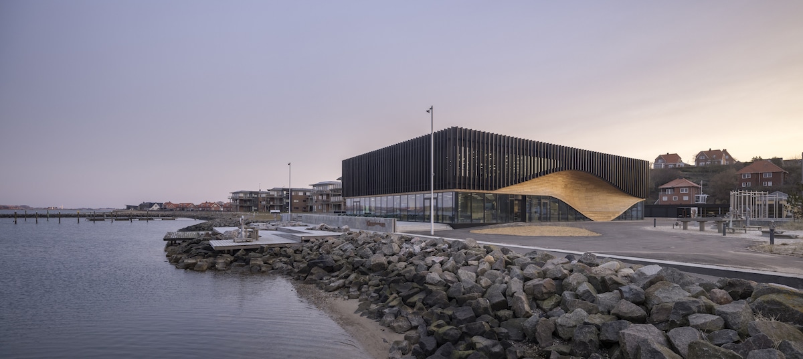
Designed by 3XN and SLA, the Klimatorium is an innovative climate center in Lemvig, Denmark. Defined by a dramatic wooden façade, the dynamic detail is a striking addition that speaks to the area’s tradition of boat building. The building itself doesn’t pertain to boating, but it does deal with water; it acts as a center for storm surges, water, and climate research. The Klimatorium is part of a larger mission to alleviate the risk of flooding by also adding a flood wall complete with a new public space.
“A key design element has been to create an inviting building with clear references to the function of the building as well as its location in the Port of Lemvig,” says Jan Ammundesen of 3XN. “The tiled wave made of wood gives the building a strong identity. Both inside and out, it becomes a gathering point and social meeting place for Klimatorium employees and guests as well as the people of Lemvig.”
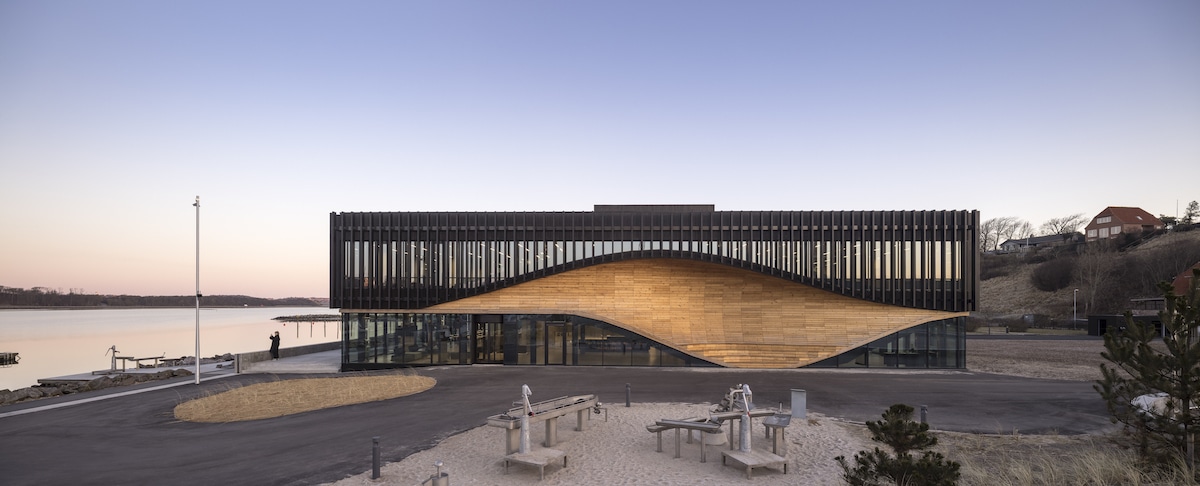
The historically influenced façade allows people to literally sit on the building and look out to the water. The unique form of engagement makes the Klimatorium a thoughtful public space where people can enjoy the city on the site that is working to protect it through research.
The Klimatorium includes plenty of office spaces, meeting rooms, shared working spaces, and amenities for the public including a café and exhibition space. The architects ensured that the community would be able to engage with efforts to protect Lemvig from flooding, from interior amenities to an interesting façade to sit on.
Keep scrolling for more photographs of the Klimatorium captured by architectural photographer Adam Mørk.
Architecture firms 3XN and SLA have designed the Klimatorium, a Danish climate center featuring an interactive stepped façade.
