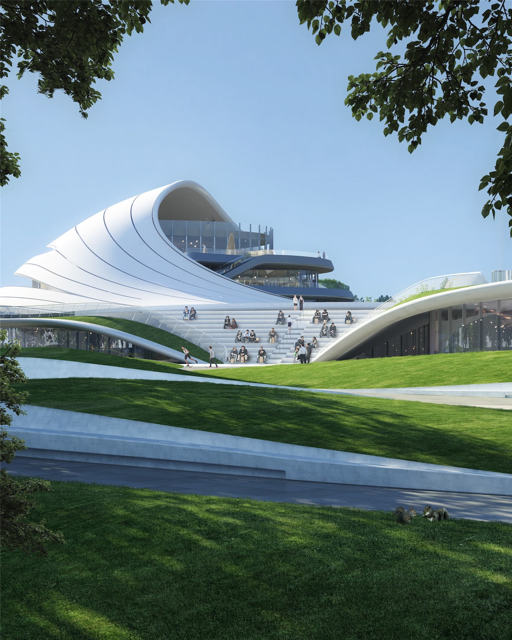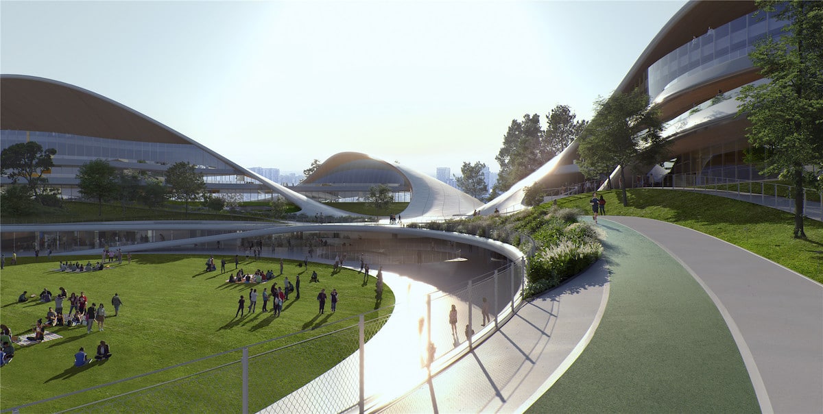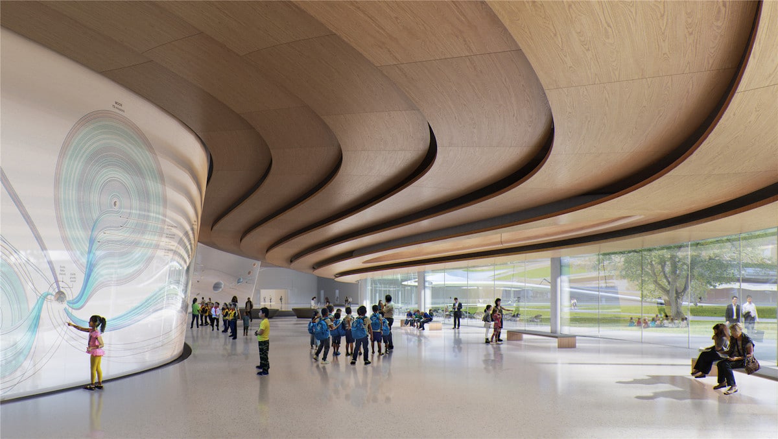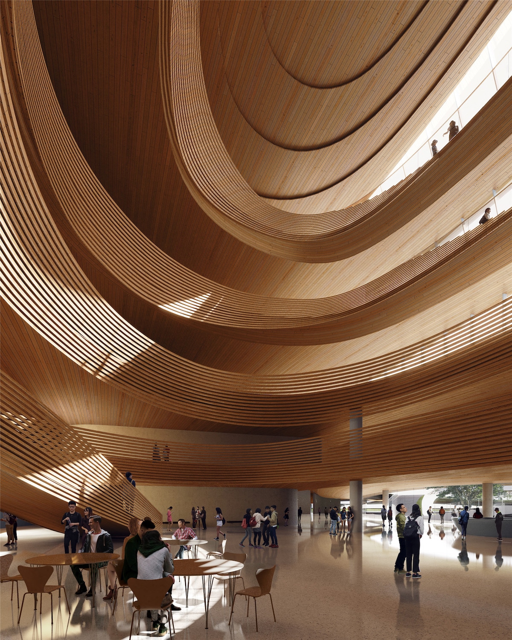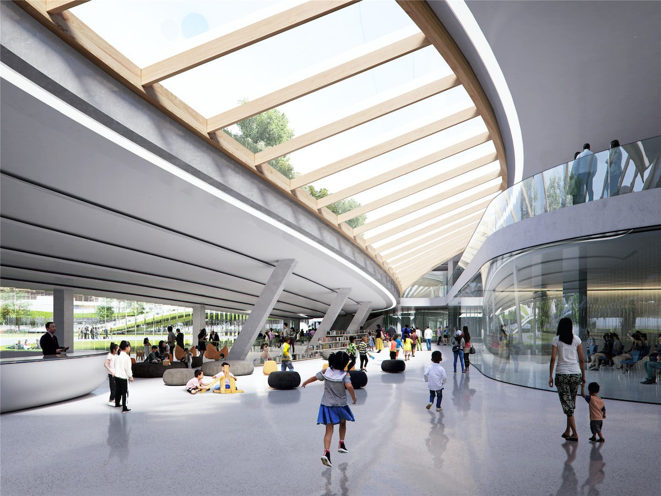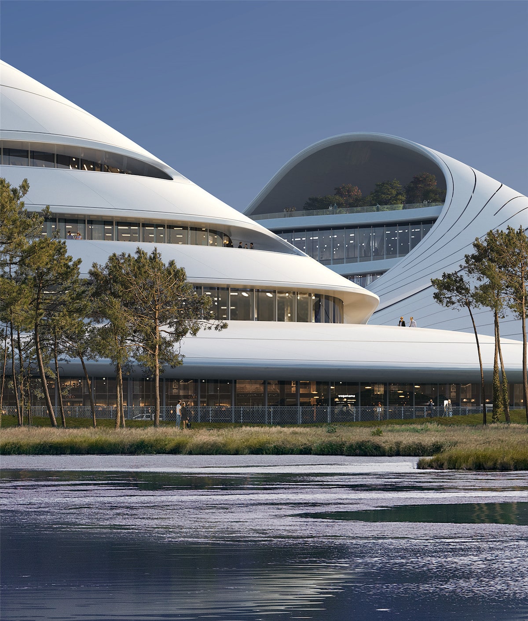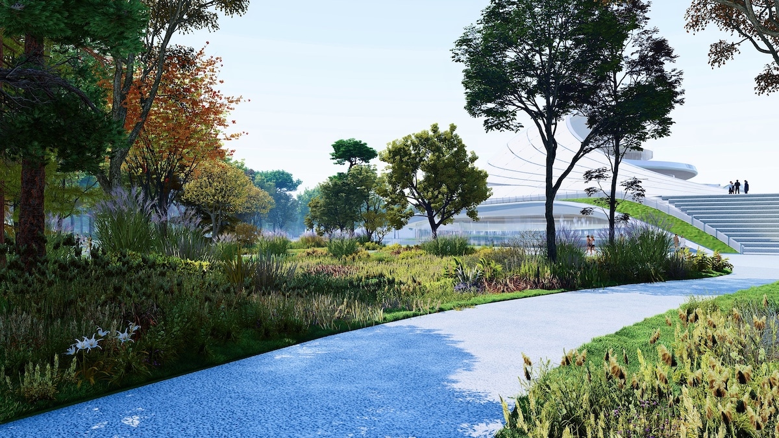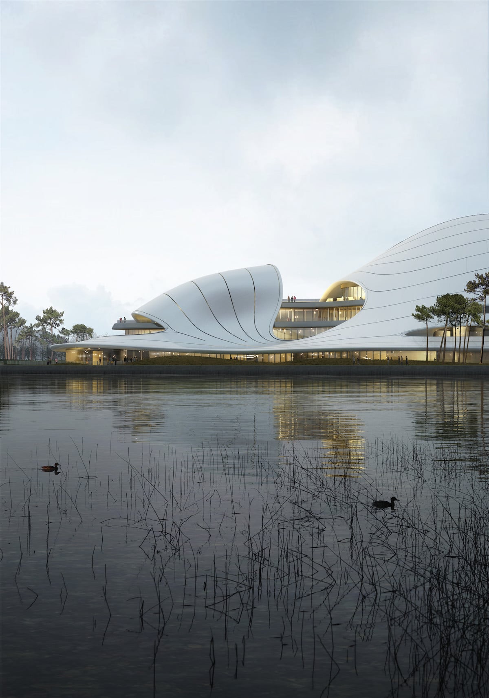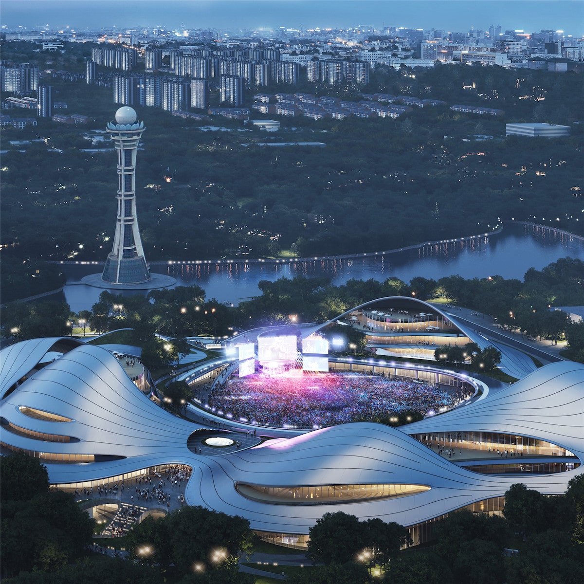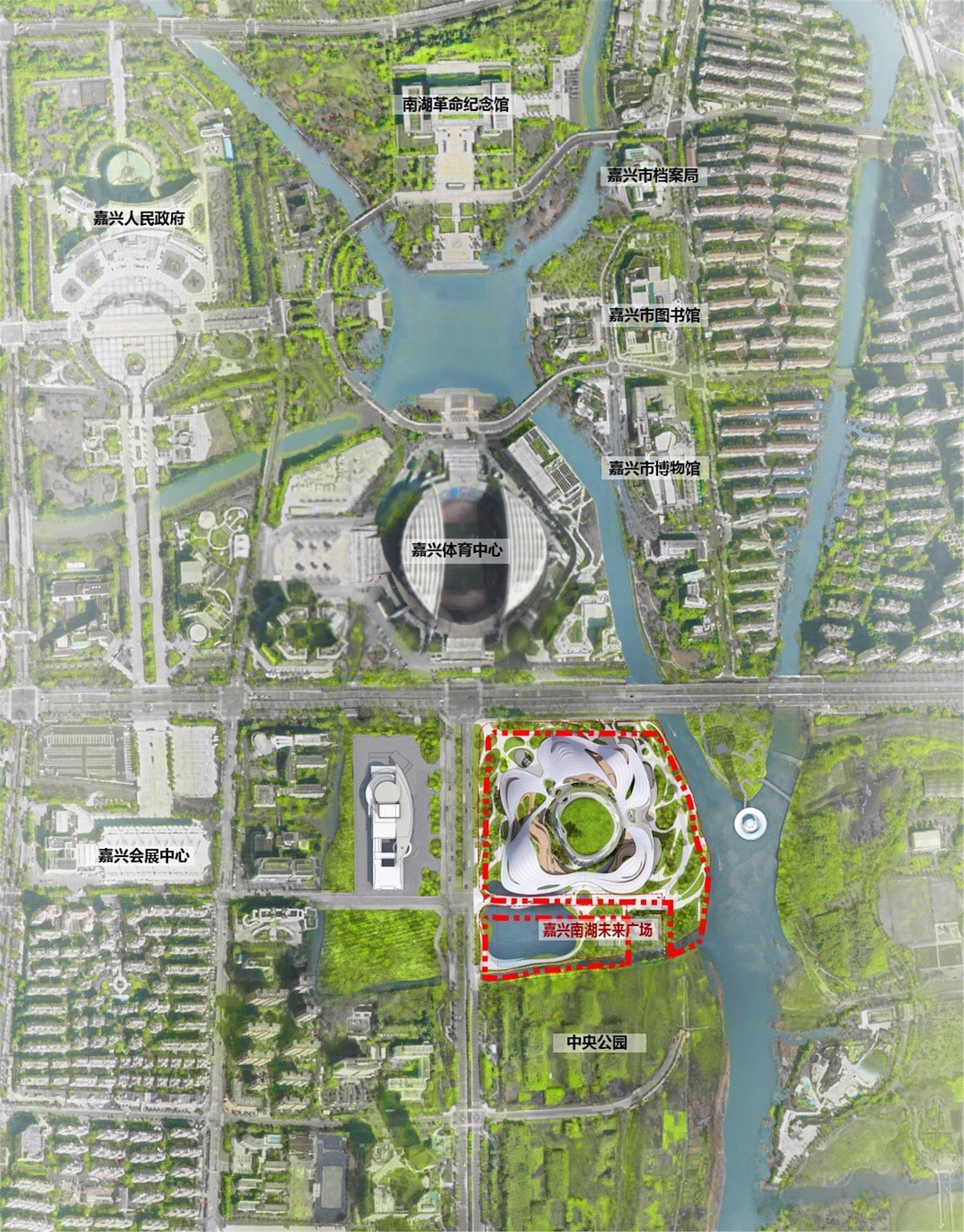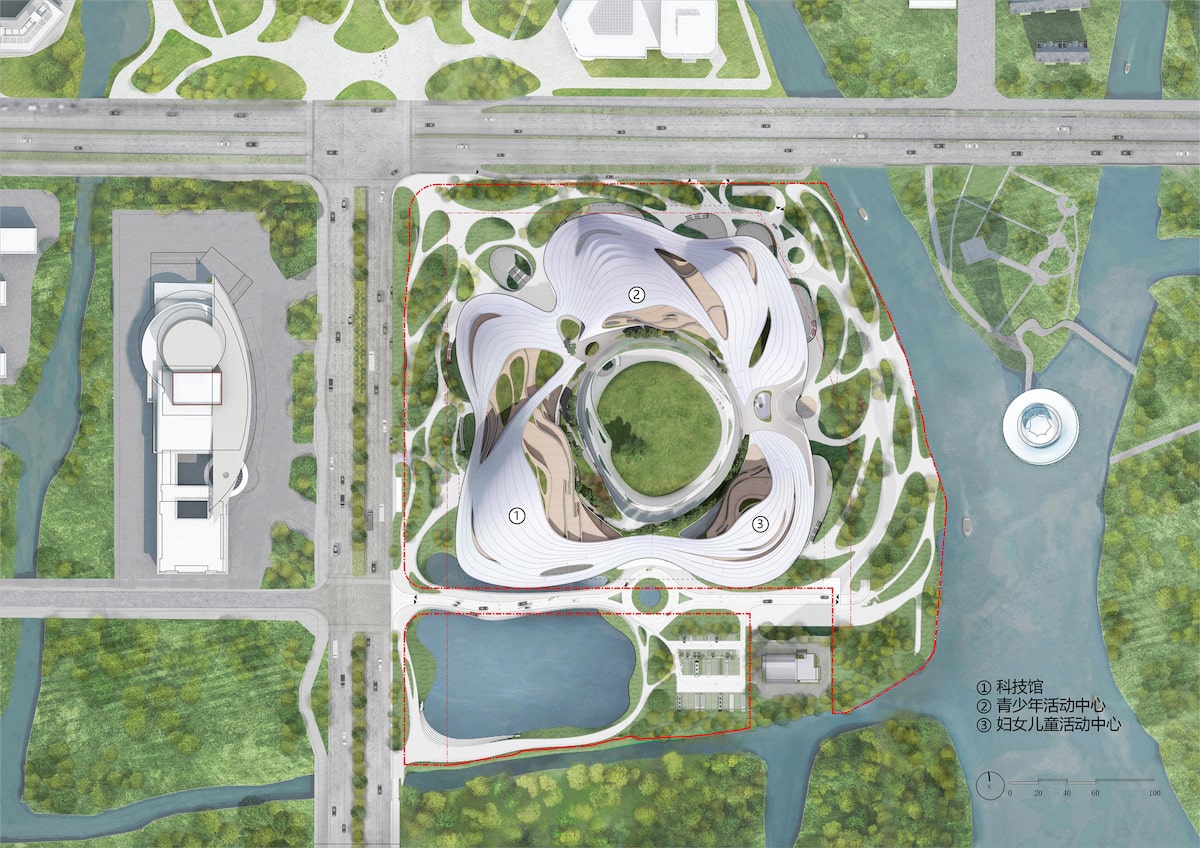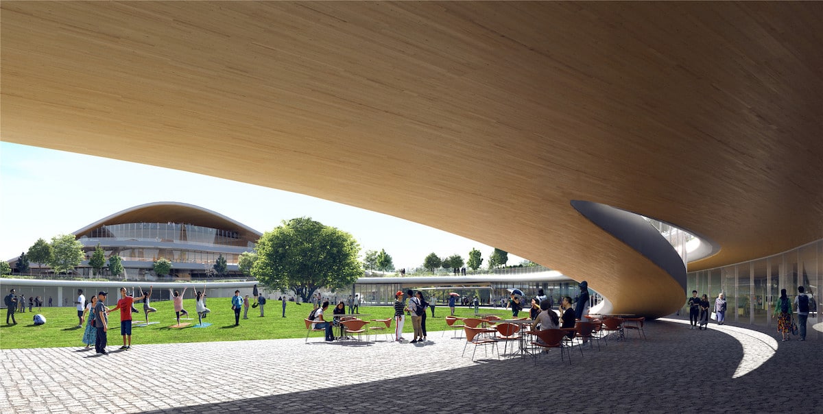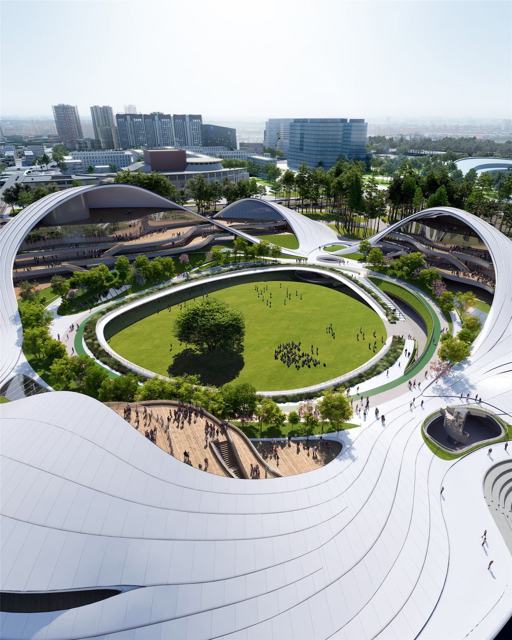
Design firm MAD Architects has recently unveiled yet another futuristic design for the city of Jiaxing, China. Its new Jiaxing Civic Center will be built near its earlier proposal for Jiaxing Train Station and will continue to build up great architecture for the bustling city. Jiaxing Civic Center was greatly inspired by the surrounding context.
The project is intended as a massive complex that will cover a staggering 1.4 million square feet. Although it will take up a lot of space, the designers have created a flexible system to allow them to include building programs in distinct volumes. The roofscape acts as an umbrella, connecting the design in one clearly understood design language. This roof system is inspired by the flows of a historic canal found in the southern banks of the Yangtze River. The abstraction of the canal can be best understood and admired from the beautiful central garden.
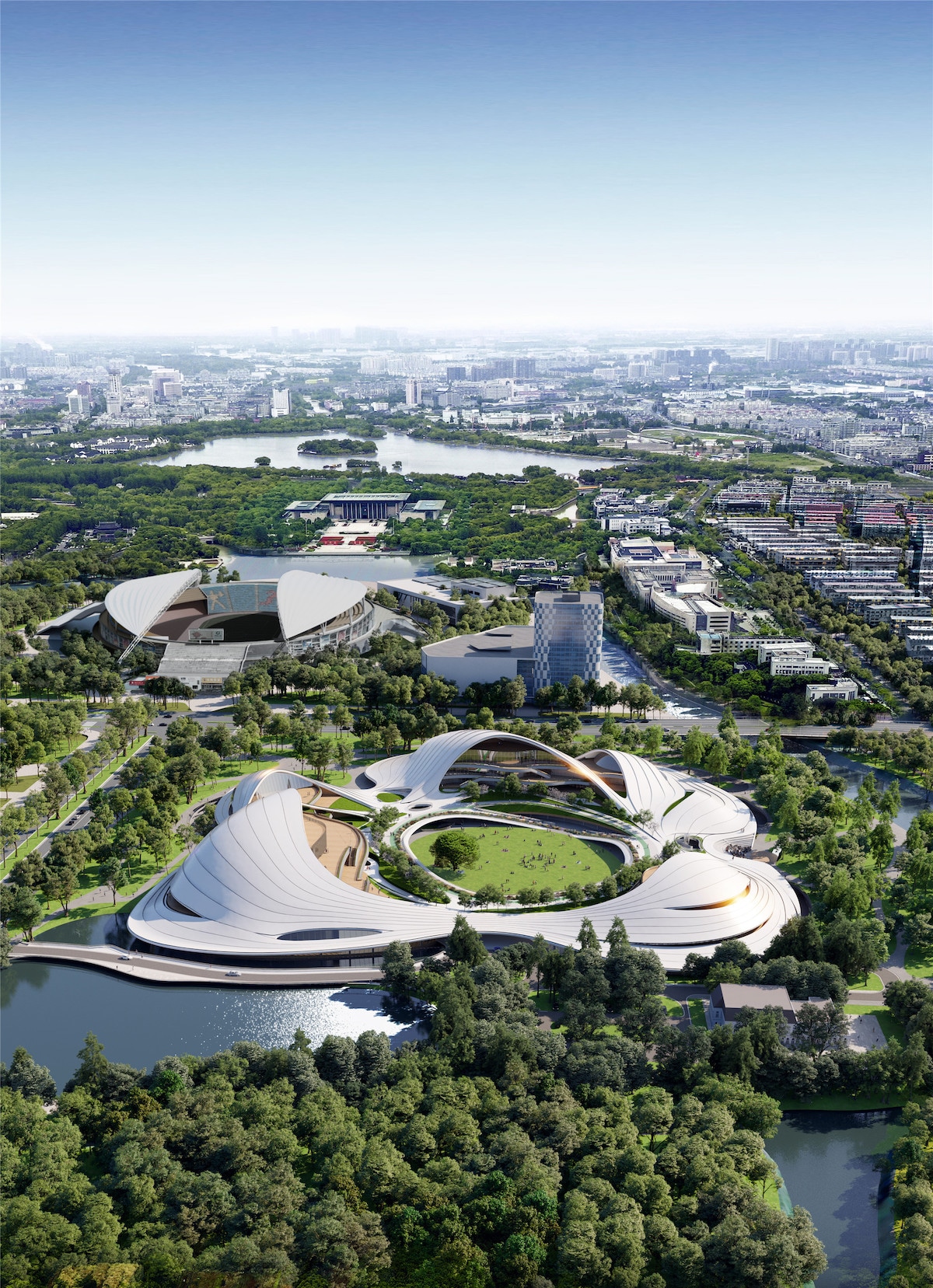
Some of the specific building amenities included in the Jiaxing Civic Center include a women and children activity center, a science and technology museum, and a youth activity center. Each area will offer a great view of the river and greenery to be found in the city. The designers hope that the connection of these groupings in a fluid architectural style and the relationship to the metropolises and new greenspaces will provide a truly unique urban experience.
The intention behind this weaving of architecture and city can be seen in the series of beautiful renderings provided by the architects. As the center gradually curves and creates shelter, new views of landscape and building can be experienced. Some of the featured landscape has been thoughtfully preserved, including trees that have stood on the land long before current development.
MAD Architects’ Jiaxing Civic Center is a great example of architecture that attempts to blend into the city is serves while providing the relief of nature to city dwellers.
The Jiaxing Civic Center reimagines urban life by blending it into the natural features of the city.
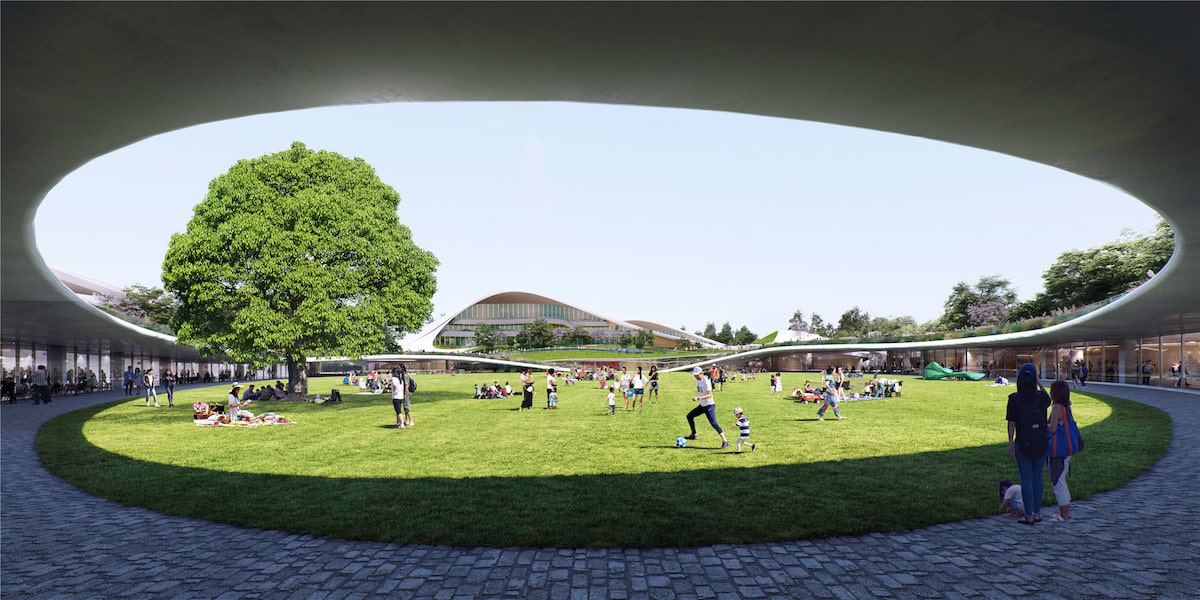
The undulating waves of the roofscape are inspired by a historic canal on the banks of the Yangtze River.
