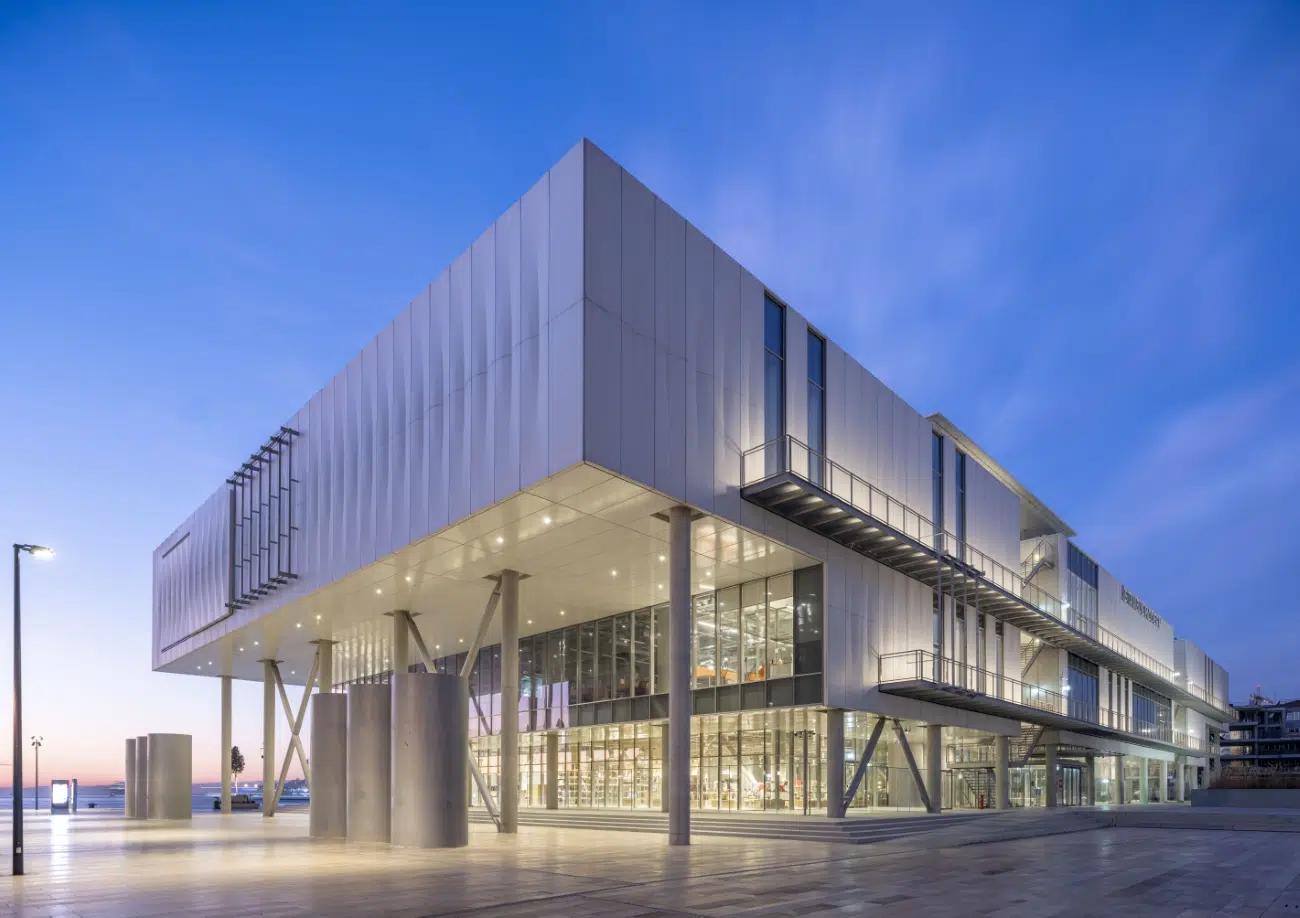
Photo: Cemal Emden, courtesy of Istanbul Modern
Since it opened its doors in 2004, Istanbul Modern has become an essential part of Turkey’s art and culture scene. As the country’s first modern and contemporary art museum, it serves an important need. And by focusing on Turkish art, it highlights the country’s artistic innovations.
Such an important institution deserves an architectural space befitting its purpose, and, in the case of Istanbul Modern, that responsibility was given to Italian architect Renzo Piano. Piano is no stranger to designing museums. The Whitney Museum and the Centre Pompidou are among his notable works.
For Istanbul Modern, Piano worked closely with staff to design a building that would address the institution’s needs, highlight the museum, and integrate into the city’s landscape. The new building, which opened its doors in 2023, stands at five stories and includes educational workshops, a cinema, a library, a design shop, event spaces, a café, and a restaurant in addition to exhibition spaces. During a recent visit to Istanbul Modern, organized by Turkish Airlines, My Modern Met co-founder and editor-in-chief Eugene Kim was taken through the space by architectural historian and Istanbul Modern curator Ümit Mesci.
“I was fortunate to experience Renzo Piano’s extraordinary building, Istanbul Modern, in person,” says Kim. “I knew it was special when I saw photos of it and it exceeded my expectations in real life. The exterior structure is a sight to behold and the backdrop is the beautiful Bosphorus Strait, an internationally significant waterway that forms one of the continental boundaries between Asia and Europe.
“You can see the intentionality behind so many aspects of the building, especially the way it plays off water and light. The glass exterior walls, where you can look out to life of the Bosphorus; the still water on one of the higher floor balconies, where you can see a beautiful reflection of the city; the open interior spaces, which make the presented artworks shine. It’s not hyperbole to say that this is an architectural modern masterpiece juxtaposed in a city with such a rich history. High praise to architect Renzo Piano Building Workshop, and I want to personally thank Istanbul Modern’s architectural historian and curator, Ümit Mesci, for the tour and an exclusive interview, along with Turkish Airlines for providing this unforgettable experience.”
Mesci curated Istanbul Modern’s Renzo Piano: Genius Loci exhibition, which takes visitors through Piano’s process for designing the space. On view until December 31, 2025, it’s a fascinating look at the considerations architects keep in mind when creating a public institution such as Istanbul Modern.
We had the pleasure of speaking with Mesci about Renzo Piano’s design for Istanbul Modern, what facilitated the need for a new building, and how architecture can enhance the museum-goer’s experience. Read on for My Modern Met’s exclusive interview.
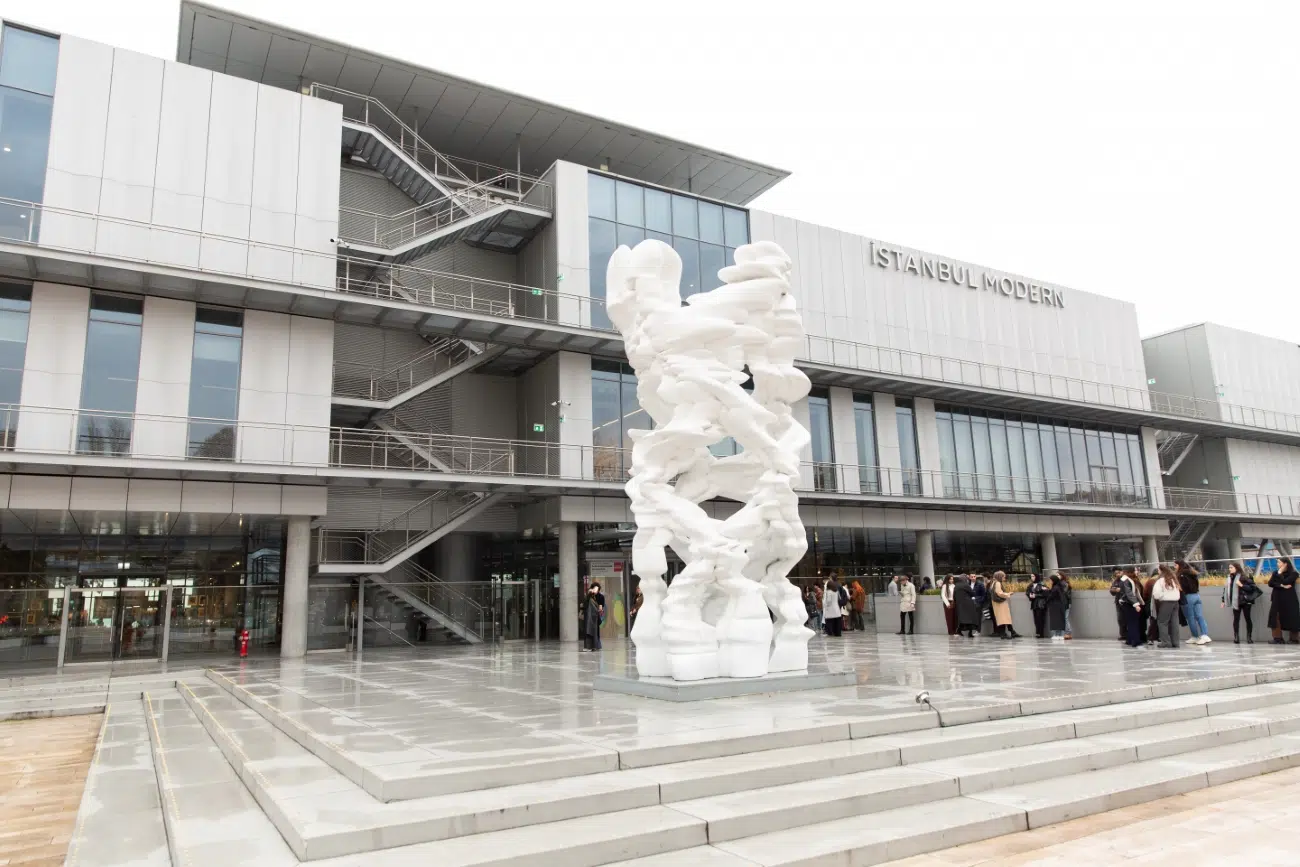
Photo: Eugene Kim/My Modern Met
Why was it necessary to create a new building to house the Istanbul Modern?
Istanbul Modern opened its doors in 2004 in a former warehouse building located in the harbor area in Karaköy, one of the most historically significant central districts of Istanbul. The old building was not able to meet the museum’s needs and was not satisfactory for our future strategies. When the urban transformation project for the harbor area was announced, we decided to work on a new museum building with Renzo Piano.
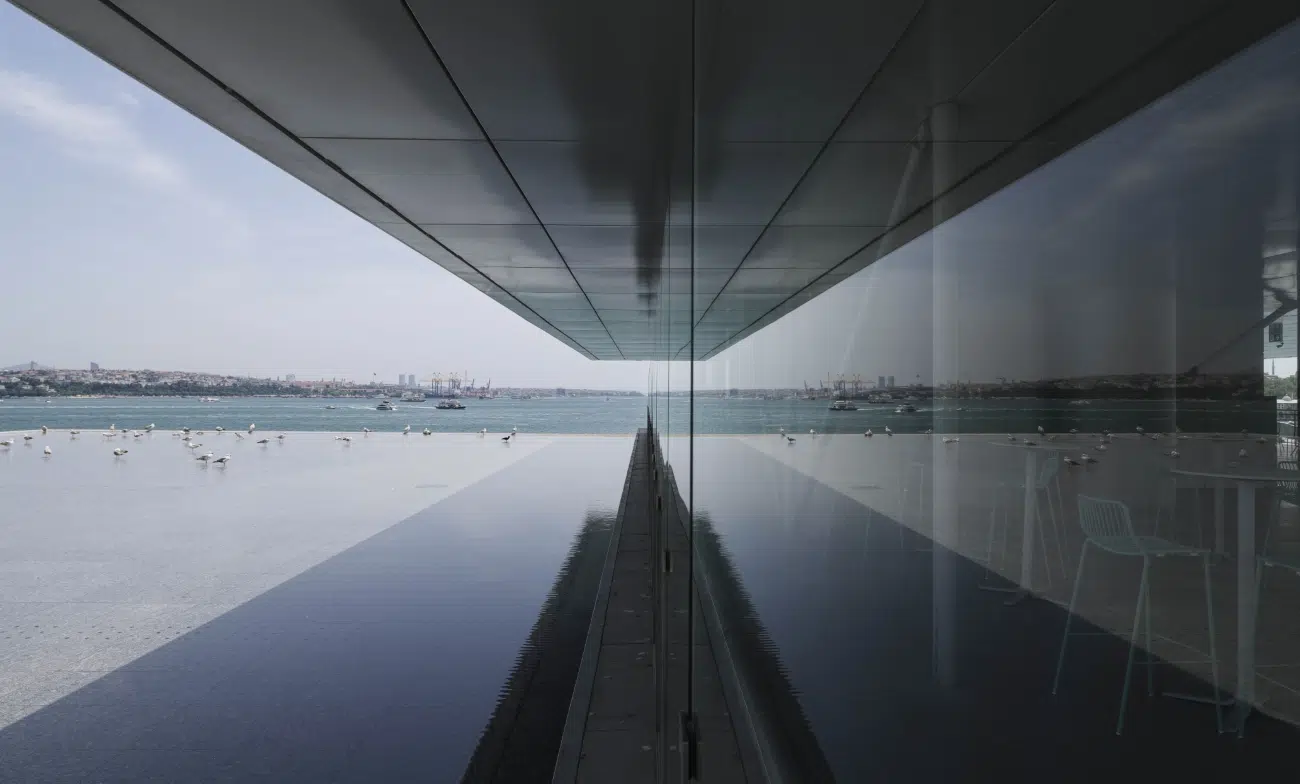
Photo: Enrico Cano, courtesy of Istanbul Modern
What solutions does Renzo Piano’s design provide that might have been lacking in the previous building?
First of all, I would like to underline how significant the architecture of our old building was in the establishment of the museum, but we definitely needed some improvements. It is crucial to remember that the new Istanbul Modern is contributing to the city’s silhouette with the design of Renzo Piano, as an architect who is internationally acclaimed.
As a carefully designed 21st-century addition to the urban ecosystem in Karaköy, the new museum carries the architectural heritage of the area to today. Especially with its transparent ground floor, the building is a great asset for the public space in Istanbul. This transparency allows the Bosphorus and the park behind the museum to be visually integrated.
At the same time, the museum’s simple design reinforces our audience-oriented approach. In addition to all these, the metaphysical encounter with the city, offered by the reflecting pool on the roof, provides a unique experience to the visitors. Furthermore, Istanbul is located in a very seismically active region. Considering this factor, the structural system and all the related components of the project have been designed with major earthquakes in consideration.
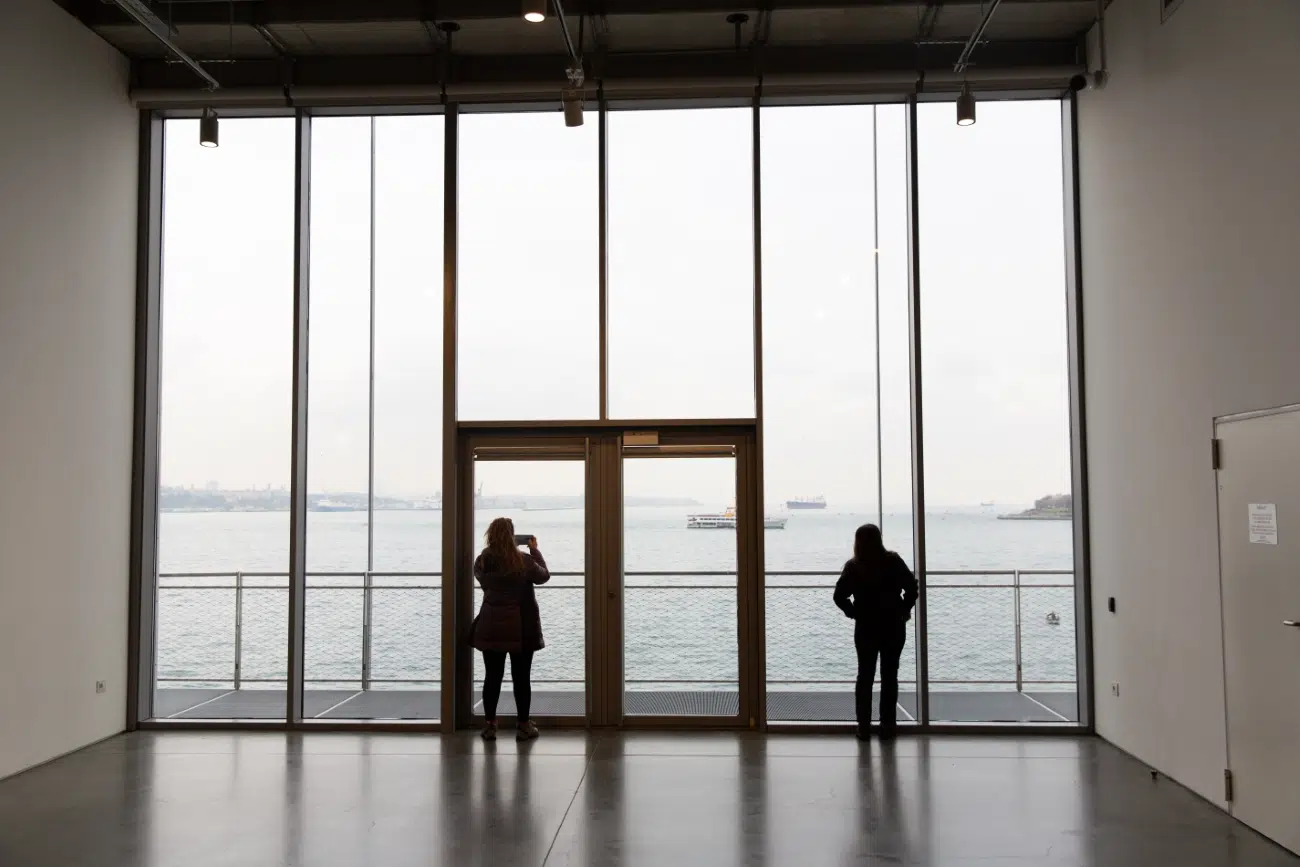
Photo: Eugene Kim/My Modern Met
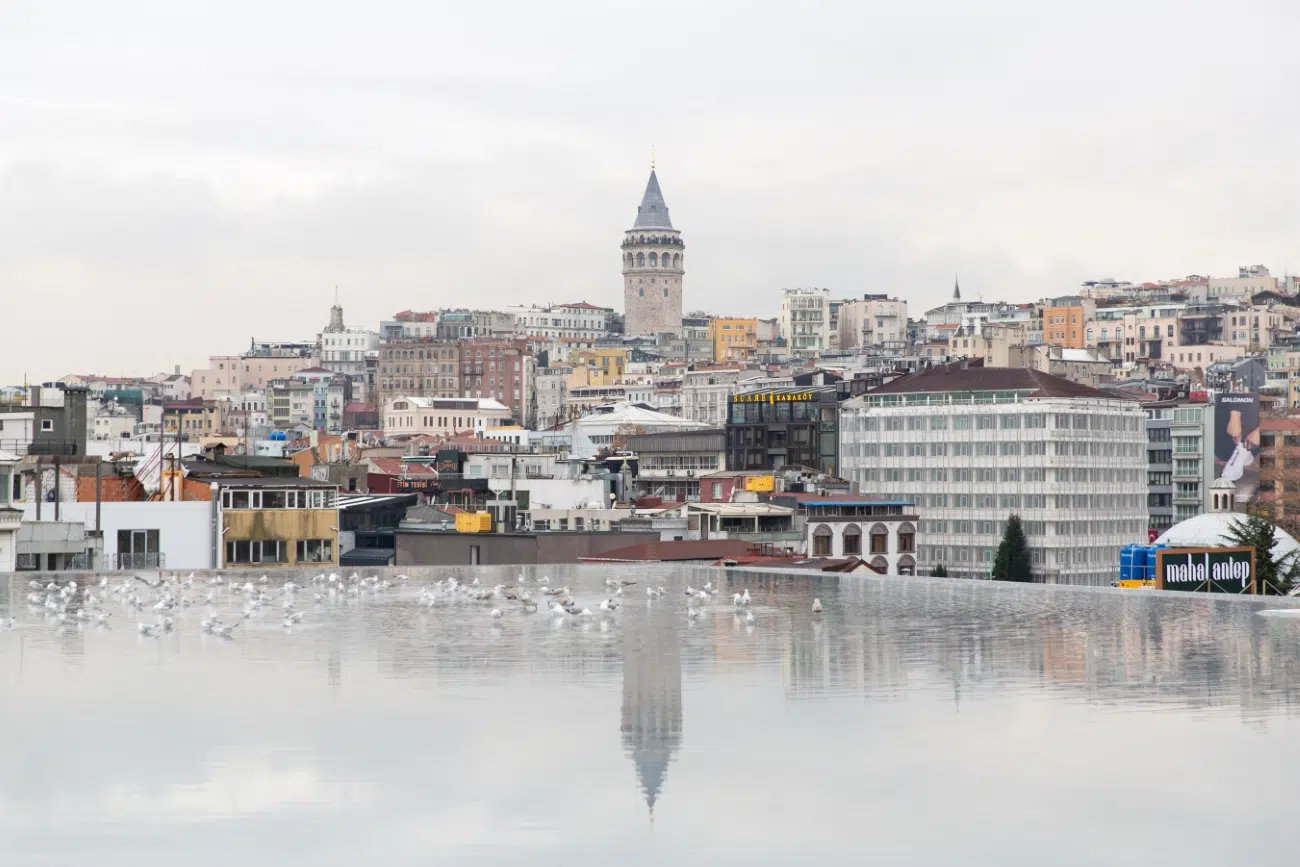
Photo: Eugene Kim/My Modern Met
How does the architecture help to welcome the public and include them in the space?
Renzo Piano describes the concept of Istanbul Modern’s new building as a sea creature rising from the sea and suspended in the air. As I mentioned in the previous question, the ground floor, with its transparent design, is drafted as a space for public use. Also, all the spaces on this floor can be visited free of charge. In the foyer areas in front of the galleries on the first and the second floors, the windows opening to the Bosphorus and the park facilitate orientation in the museum. The main staircase in the center of the building that provides vertical circulation between the floors, carries the transparency of the lobby to the upper levels. In general, the museum with its plain design and different components, is designed to offer an inviting environment for its visitors.
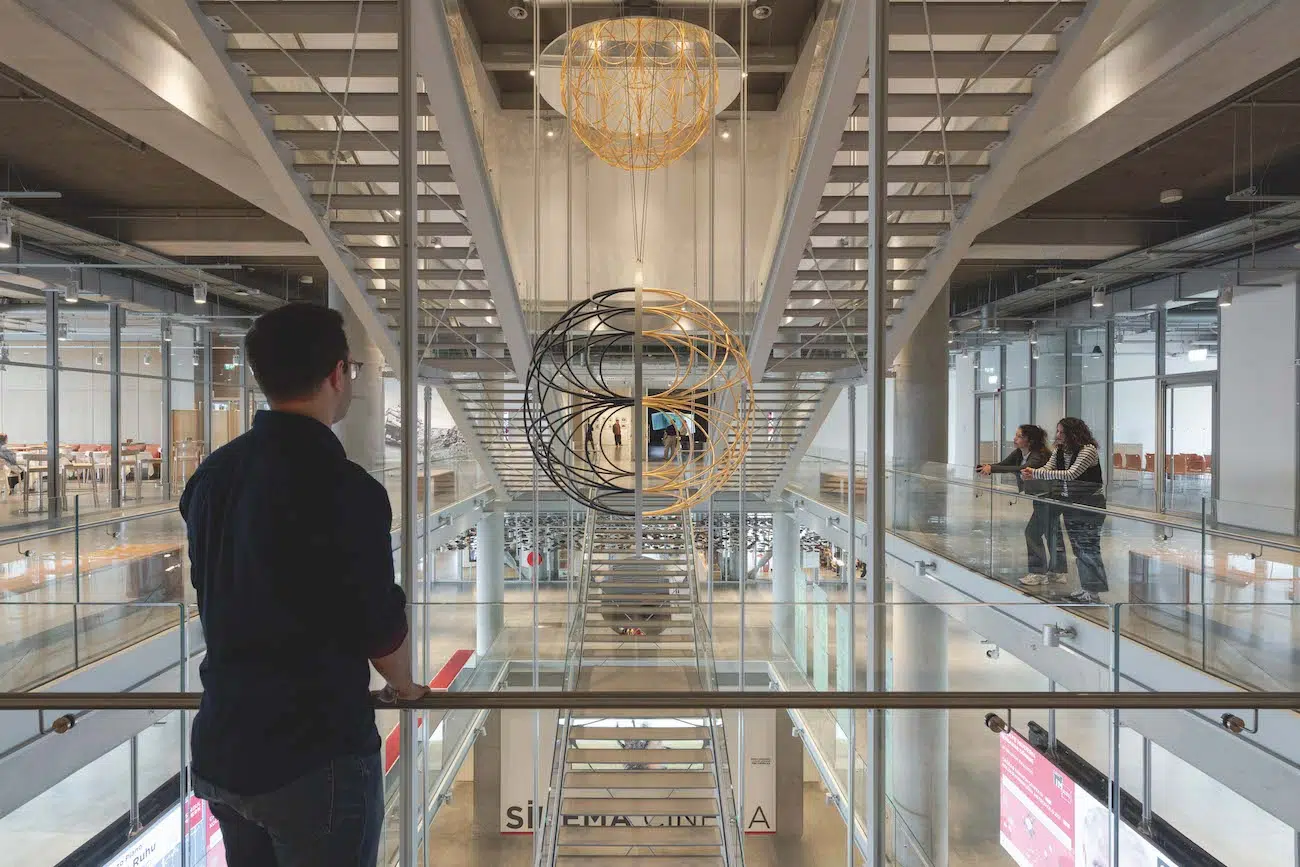
Photo: Courtesy of Istanbul Modern
How does the building’s design work to enhance the artwork it contains?
Renzo Piano highlights that his designs for museum buildings are centered on works of art. To this end, during the design process of Istanbul Modern’s new building, workshops were held in Istanbul, as well as in Renzo Piano’s Genoa and Paris offices. These studies ensured that the design would be in line with the museum’s collections and exhibition strategies.
The simple palette of industrial materials referencing the first museum building also helps the artworks to stand out. The exhibition spaces are designed with a flexible approach, responding both to the works in the museum’s collection and to the different requirements of temporary exhibitions. Furthermore, the installations by Olafur Eliasson and Refik Anadol, commissioned for the museum’s new building, also prioritized a dialogue with the architecture and the museum’s location.
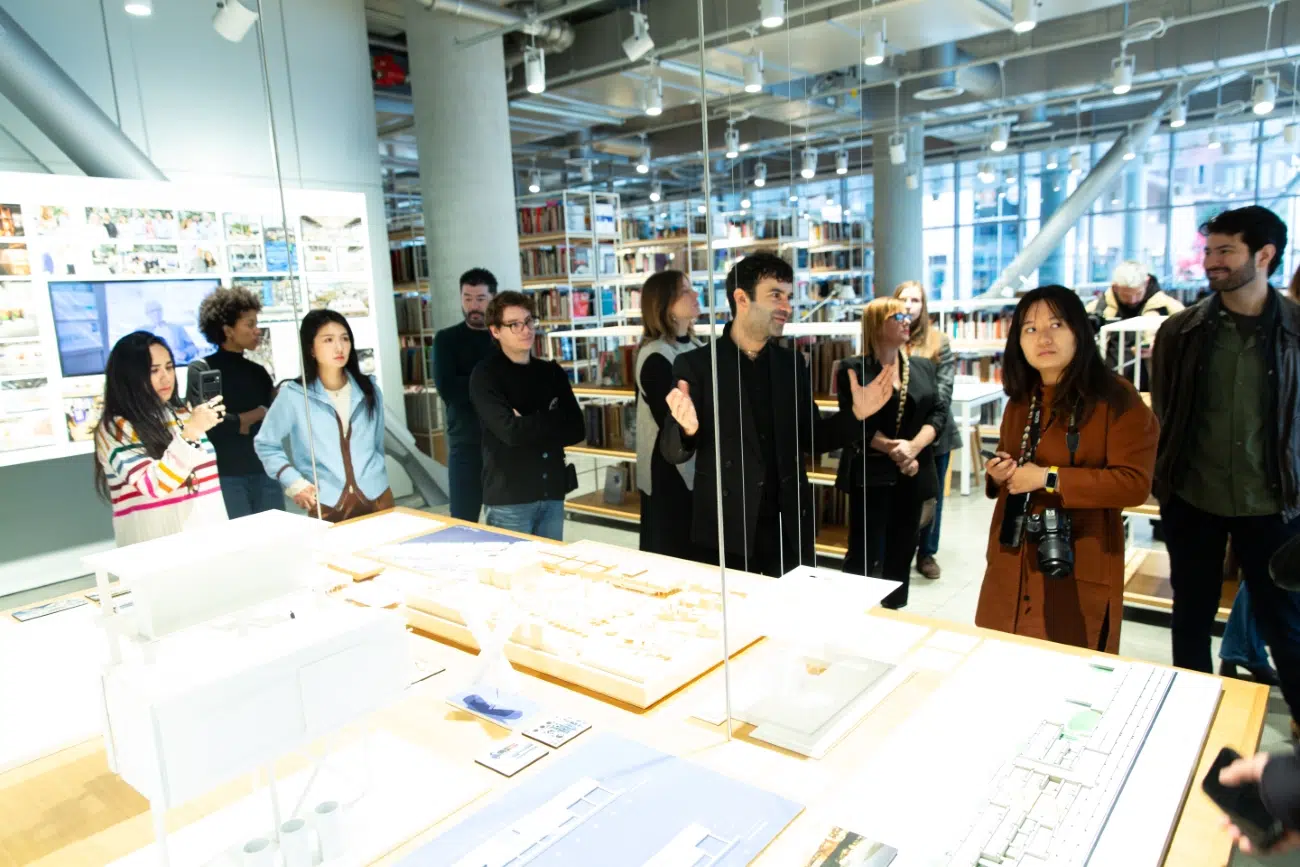
Photo: Eugene Kim/My Modern Met
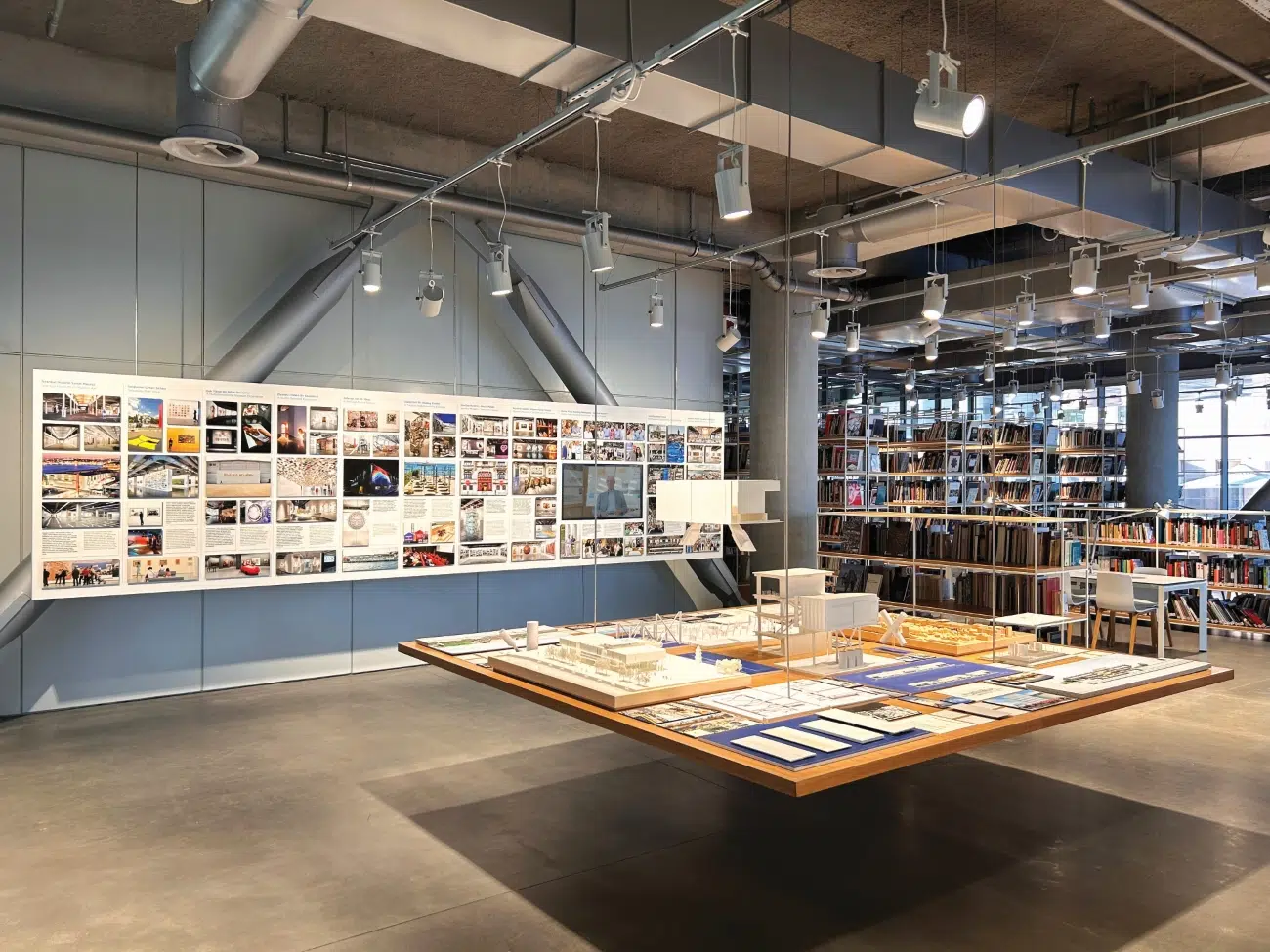
Photo: Courtesy of Istanbul Modern
Can you tell us about the Renzo Piano: Genius Loci exhibition?
Inside Istanbul Modern Library, the exhibition Renzo Piano: Genius Loci focuses on the architecture of Istanbul Modern’s new museum building and its design and construction process. The title of the exhibition refers to the architectural understanding of Renzo Piano, whose vision is to integrate tangible elements and non-physical qualities of the building site.
Working with Renzo Piano Building Workshop and Fondazione Renzo Piano, we tried to examine the design process and structural components of the new museum building in detail. The exhibition also surveys the various museums and cultural institutions that Renzo Piano has designed throughout his career in different parts of the world as well as the transformation Istanbul Modern has undergone since its foundation.
