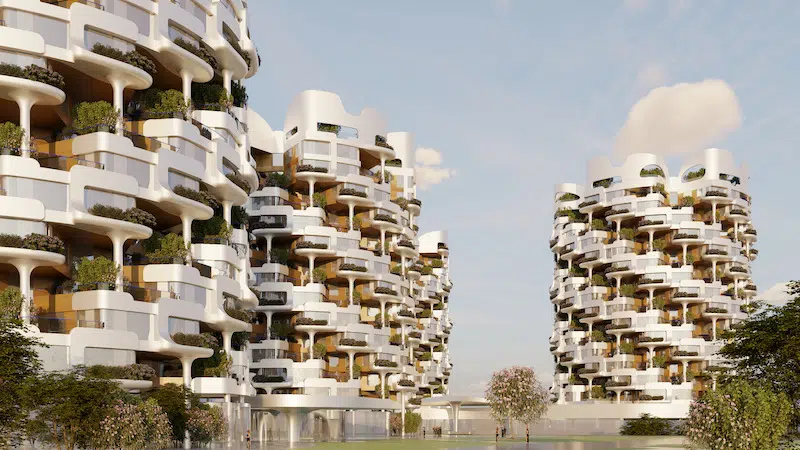
Frank Lloyd Wright had this piece of advice for his students: “Study nature, love nature, stay close to nature. It will never fail you.” Even decades after his death, it’s an adage that many architects still follow, uniting the natural and built environments through biophilic design. A new residential concept by UNStudio is yet another manifestation of this impulse.
Nestled between Seoul’s Namsan Mountain and the Han River, the Hannamdong-4 Residences are ambitious solutions to the city’s rapid urbanization. The residential complex consists of three building designs, all of which bear different shapes and facades informed by Seoul’s unique landscape.
X-shaped towers incorporate white pine as their motif, a tree once believed to have disappeared but has now reemerged in Seoul. Wrapped in intricate patterns that mimic the texture and form of these pines, these towers also exploit vertical elements to strengthen their arboreal theme. The buildings contain a central “trunk” that tapers out at the podium levels to create balconies reminiscent of tree branches, each with stunning views of the Han River.
The O-shaped towers, on the other hand, opt for the waterlily as their source of inspiration. Emblematic of the nearby Han River, waterlilies figure into the architecture through a spiral design. Rotating waterlily modules are arranged around the cylindrical facades of the buildings, almost like ivies gripping and climbing up a wall. The result is a graceful and expressive silhouette, one that cohesively responds to its aquatic surroundings.
Finally, the L-shaped towers feature the waterlily structure on their front sides, while their back sides repurpose the white pine patterns. These towers serve as evocative fusions of the O- and X-shaped residences, fostering a natural symbiosis between each architectural profile.
By virtue of their biophilic slant, the Hannamdong-4 Residences prove remarkably consonant with their environment, achieving a harmonious balance between Seoul’s urban and natural landscapes. This naturalistic aesthetic continues throughout residence amenities as well, including green terraces for improving air quality, a community center with 360° panoramic views, and a 365-meter-long (about 2,000-feet-long) eco-friendly elevated walkway with jogging tracks and year-round gardens.
Samsung C&T Corporation, with which UNStudio is collaborating, also plans to establish five parks across Hannamdong. Once completed, the parks will cover an area of 33,000 square meters (about 108,270 square feet), a measurement about five times the size of the Seoul City Hall lawn.
No design or decorative element is superfluous in Hannamdong-4. Whether it be their organic facades, breathtaking views, or reliance on renewable energy, these towers “harmonize the vitality of [Seoul] with the tranquility of nature,” according to Ben van Berkel, UNStudio’s founder and principal architect.
To learn more about Hannamdong-4 Residences, visit UNStudio’s website.
Designed by UNStudio, the Hannamdong-4 Residences beautifully respond to Seoul’s natural landscape.
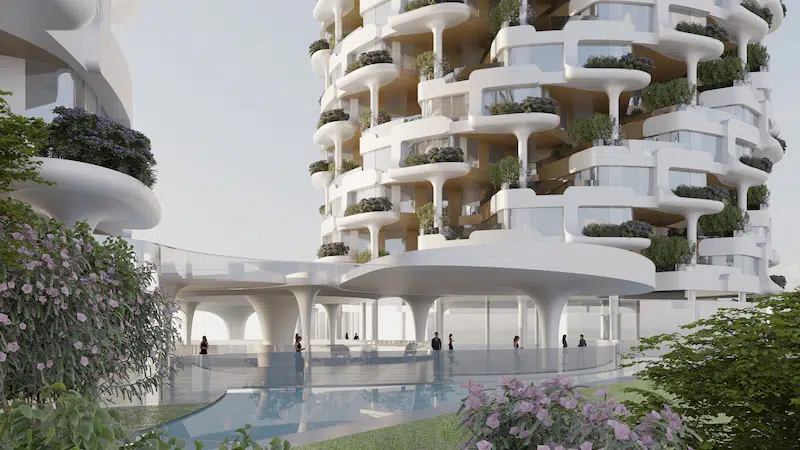
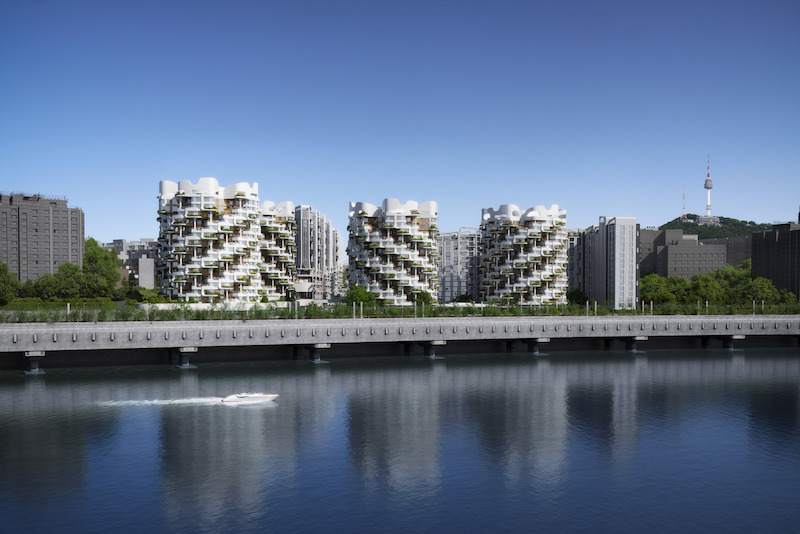
The residential complex features three distinct building designs inspired by waterlilies and white pine trees.
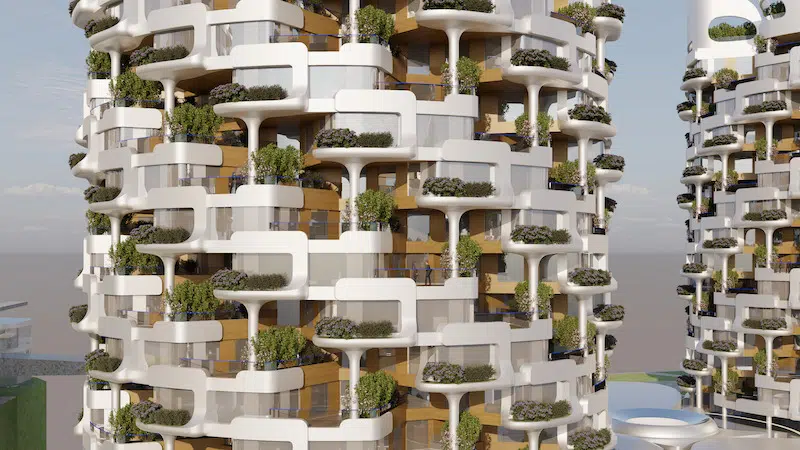
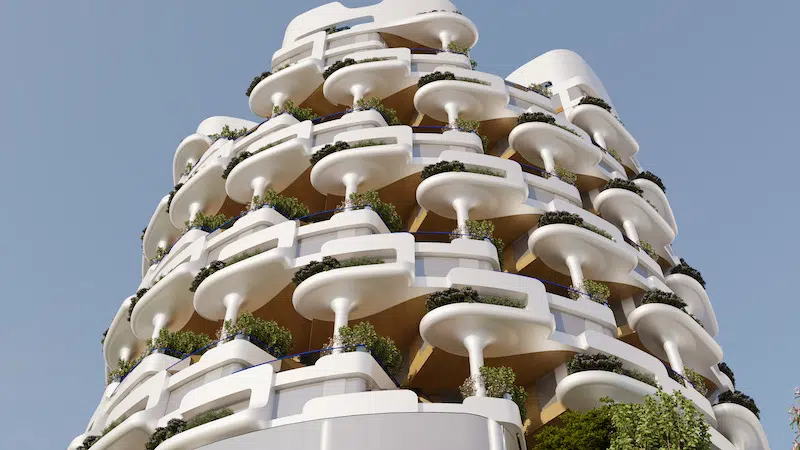
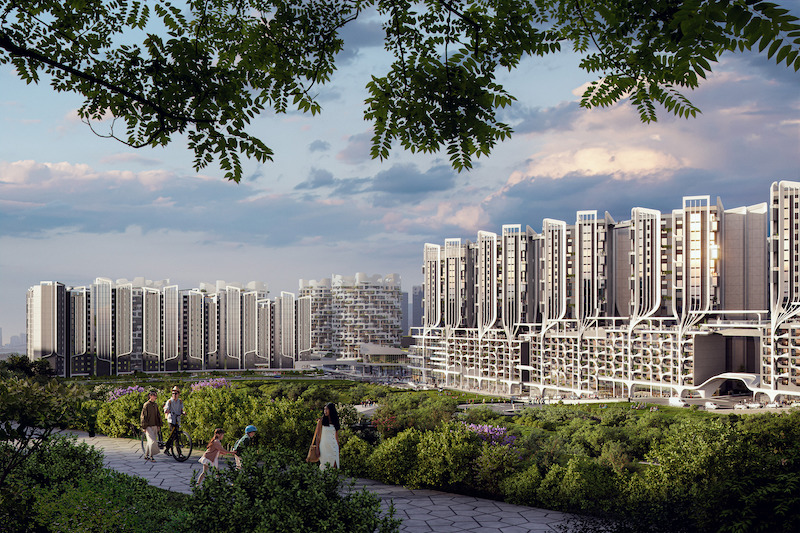
My Modern Met granted permission to feature photos from UNStudio.
Related Articles:
Copper-Clad Condominium Facade Cleverly Mimics Dubai’s Sweeping Sand Dunes
Shingled Spherical Treehouses Perched in the Forest Offer a Dreamy Winter Getaway
