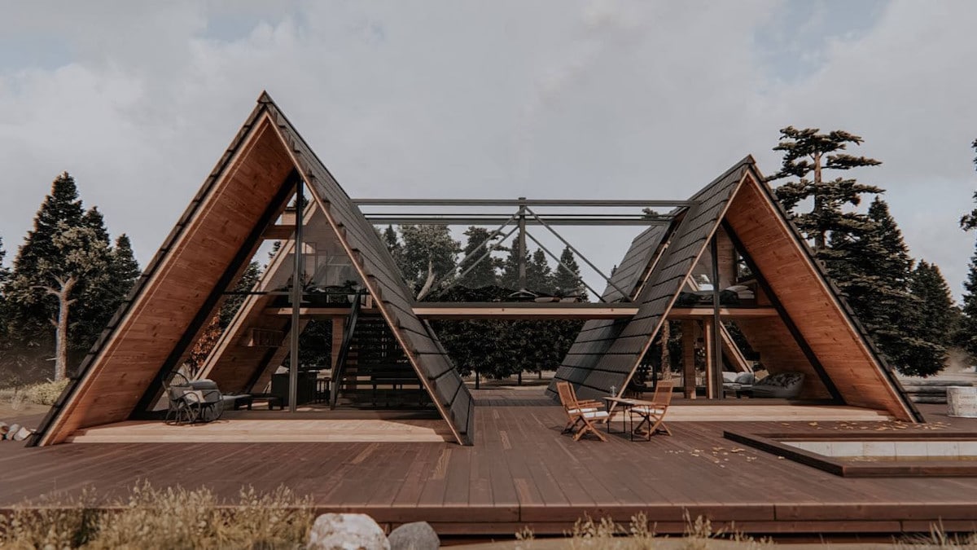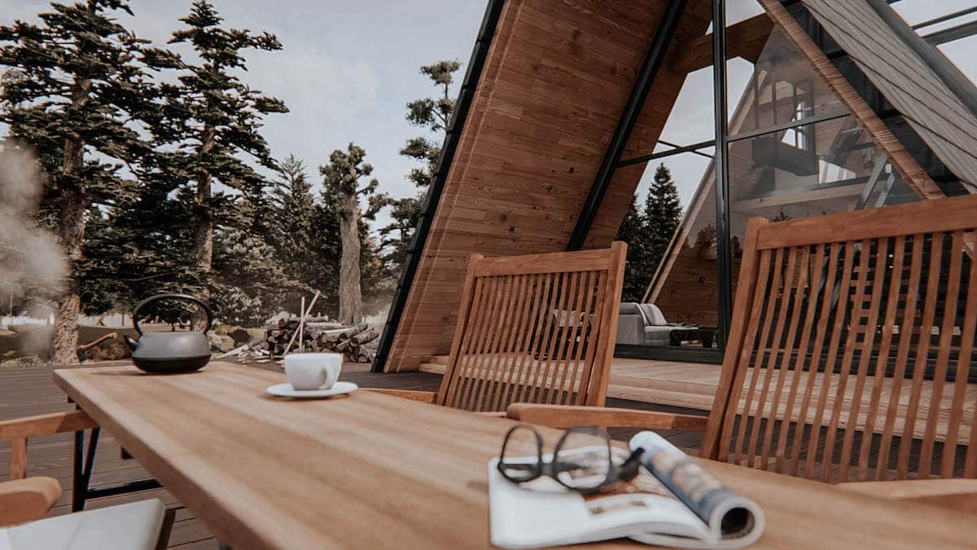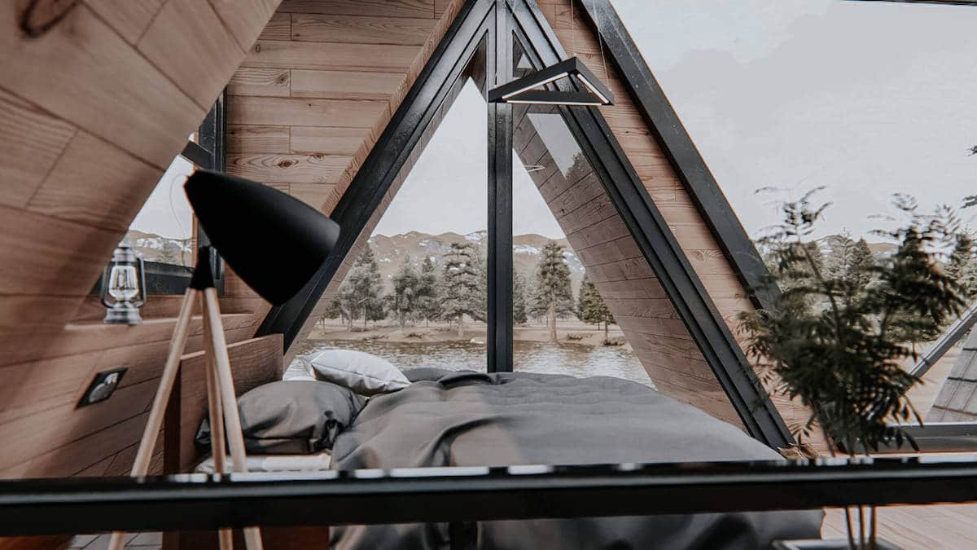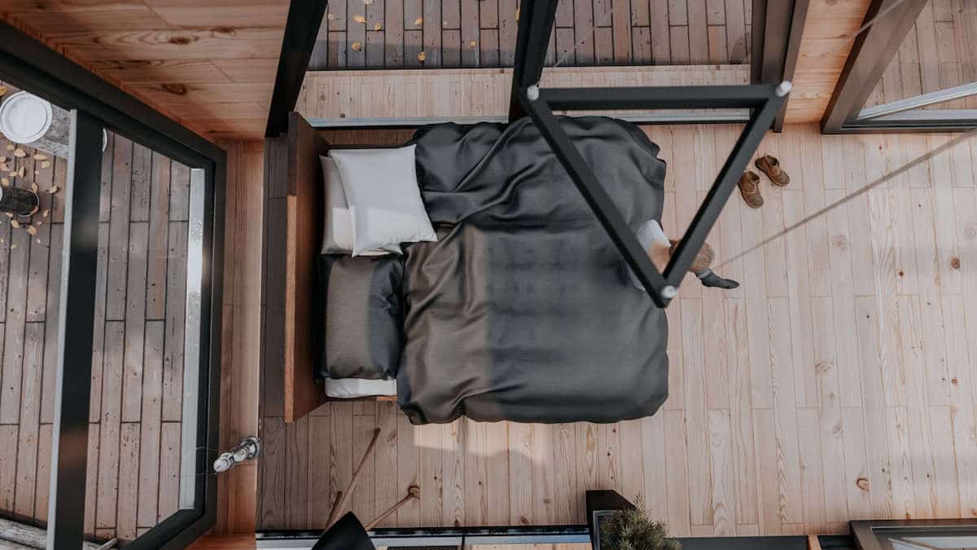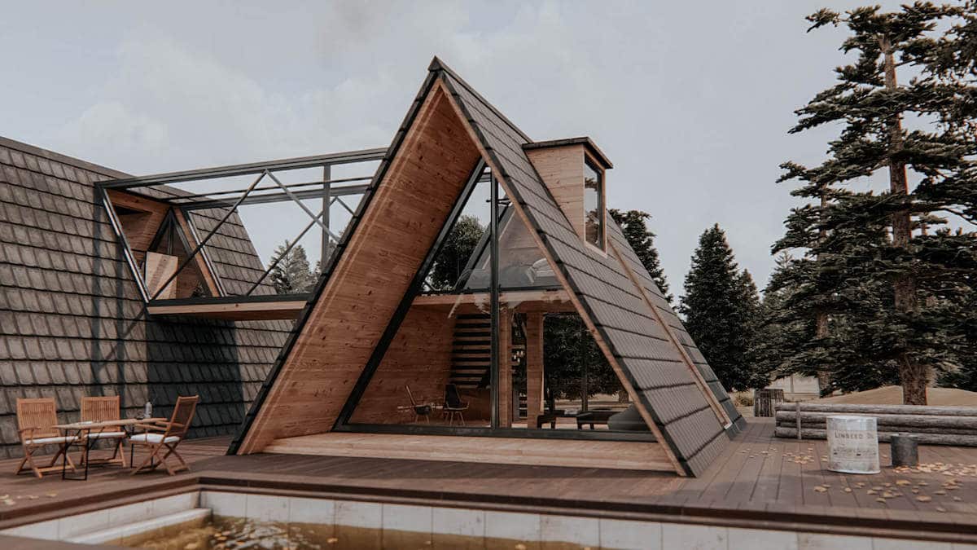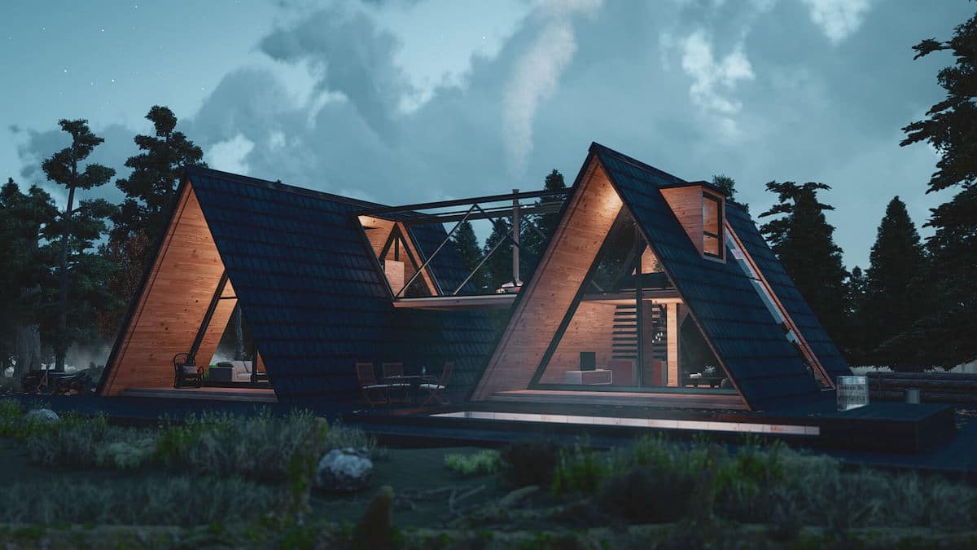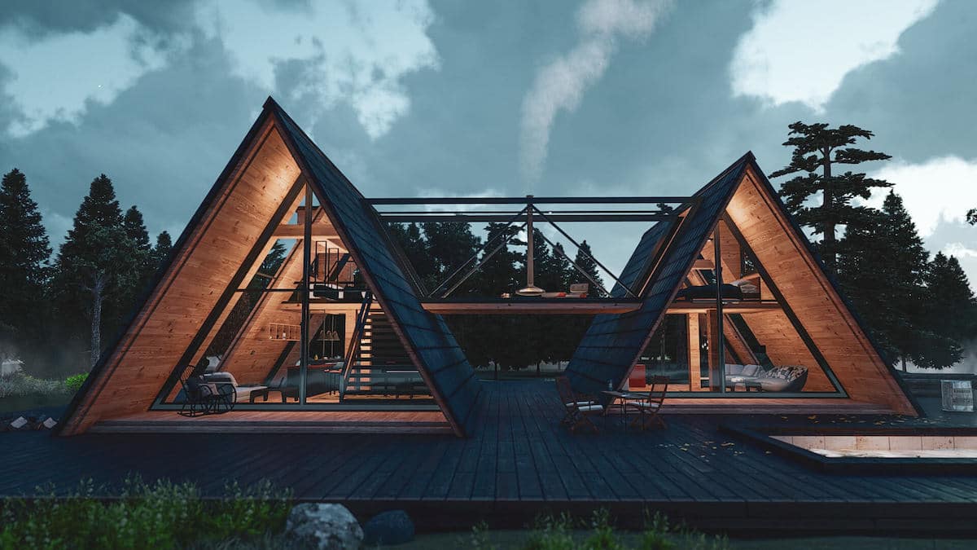
Located in Gisoom forest in Talesh, Iran, Gisoom Cabin is made up of two triangular volumes joined by a glass bridge. Architect Soheil Kiani designed the conceptual project as a nature retreat to reconnect occupants with the forest. The design of the structure is a contemporary revisit of the A-frame cabin.
Both cabins are vertically divided to create living spaces on the lower level and a private bedroom on the upper level. This organization means the cabin would be able to accommodate many different types of users while allowing a family or group of friends to have privacy while spending time together. The guests of both cabins have access to the shared deck, which includes a jacuzzi/pool and areas for lounging and observing nature.
In order to reinforce the connection to the landscape, Kiani left the triangular faces of the cabins on the north and south side transparent with large areas of glazing. The other faces are finished with thermo-wood and create a dark exterior and a warm wooden interior. The architect rendered Gisoom Cabin with warm lighting on the interior, making the building feel especially cozy.
For more whimsical cabin designs, check out similar projects we have previously covered including these amphibious cabins, a mirrored structure in the desert, and the Guilin Lebei Homestay Hotel. Keep scrolling for more images of Soheil Kiani’s Gisoom Cabin.
Architect Soheil Kiani imagines Gisoom Cabin, two connected A-frame structures outside of the city of Talesh.
