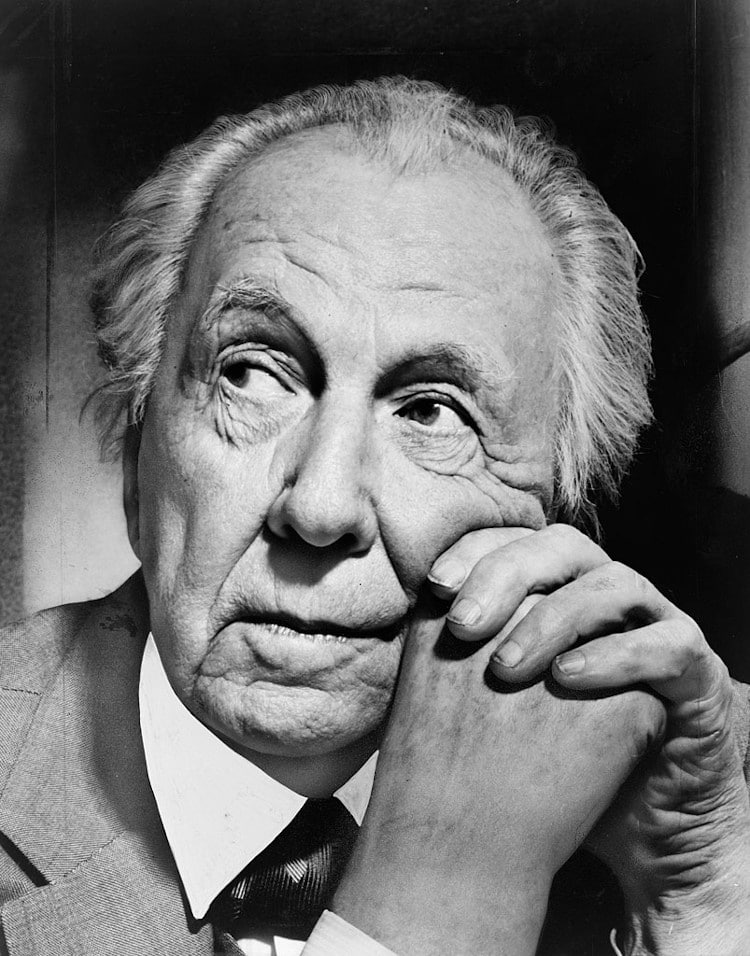Ver esta publicación en Instagram
Ellis Island is a symbol of one of the most poignant chapters in U.S. history. From 1892 to 1954, nearly 12 million immigrants arrived and were processed there. While it is now home to the National Museum of Immigration, it could have looked much different than it does today. After it was decommissioned 70 years ago, many ideas of what to do with the island emerged—and one of them was designed by none other than Frank Lloyd Wright.
After the U.S. General Services Administration (GSA) opened the site to developers, companies pitched a wide array of ideas, like a resort, a prison, a nursing home, a World Trade Center, and even a “College of the Future.” According to Sam Lubell and Greg Goldin, the highest bid came from Damon Doudt Corporation, headed by NBC radio and television announcer Jerry Damon and television director Elwood Doudt. With this, they aimed to build Wright’s “completely self-contained city of the future.”
Wright’s design was named Key Project, as a tribute to Ellis Island’s legacy of being a “key to a land of freedom and opportunity.” It was estimated to cost $93 million, bringing the twenty-seven-and-a-half-acre site back to life with a plan that would “promote casual, inspired living, minus the usual big-city clamor.” Wright was profoundly excited about the design, which he worked on in early 1959. “Your Ellis Island project is virtually made to order for me,” he told Doudt and Damon after they reached out to him.
The project boasted a circular podium superimposed on the rectangular island, from which a unique living compound would sprout. “Sitting on that base would be apartments for 7,500 residents, rising like a stack of offset, alternating dishes,” write Lubell and Goldin. “Above these dwelling floors, and separated by sundecks, would be a crescent of seven corrugated, candlestick-shaped towers containing more apartments and a 500-room hotel. Suspended in the center of the undulating mass was a huge globe, seemingly pockmarked by eons of meteor collisions, and held aloft by plastic canopies protecting the plazas below.”
To make it a truly self-contained city, the Key Project would have theaters, hospitals, churches, schools, a library, and even a sports arena housed in circular marble-like structures along the edge. Moving pavements would replace cars, but a yacht basin below would accommodate 450 boats. With these choices, the area would be free of congestion and noise, a striking contrast to the neighboring Manhattan.
Sadly, the project didn’t come to fruition. Wright died on April 9, 1959, having formulated the concept for the island but only producing an abstract drawing on a napkin. While William Wesley Peters, Wright’s son-in-law, and the promoters later generated a complete set of drawings for the “Key Project,” the GSA eventually rejected it, along with all other projects.
In 1963, New York City Mayor Robert F. Wagner stepped in to propose that Ellis Island be preserved as a museum park and memorial. Two years later, it was incorporated as part of the Statue of Liberty National Monument, with the museum on the site opening in 1990. While Wright’s futuristic vision didn’t come true, he added his unique vision to the New York City landscape via his last major work—the Solomon R. Guggenheim Museum, which opened in October 1959.
After Ellis Island was decommissioned 70 years ago, many plans on what to do with the island emerged—and one of them was designed by Frank Lloyd Wright.

Photo: New York World-Telegram and the Sun staff photographer: Al Ravenna via Wikimedia Commons (Public domain)
The project would have had apartments for 7,500 residents, along with theaters, hospitals, churches, schools, a library, and even a sports arena.
h/t: [Open Culture]
Related Articles:
Explore the Grounds of Tirranna, a House Designed by Frank Lloyd Wright, in This Video Tour
3D Renderings of Frank Lloyd Wright’s Unbuilt Architecture Celebrate His Creative Genius
The Architecture of Frank Lloyd Wright: 10 Historic Buildings by the Legendary American Architect
Enjoy a Virtual Tour of Architect Frank Lloyd Wright’s Lost ‘Imperial Hotel’

