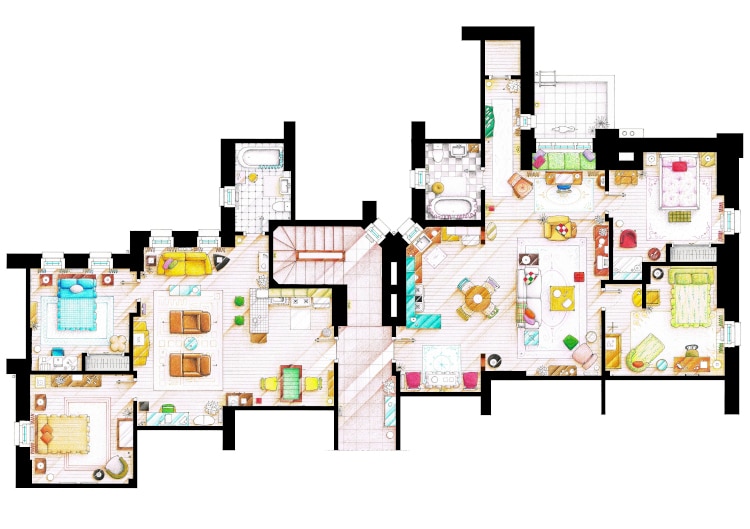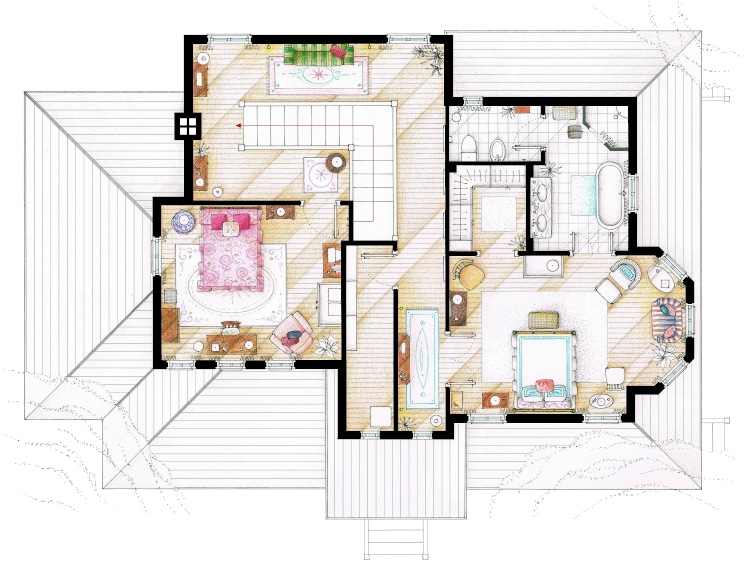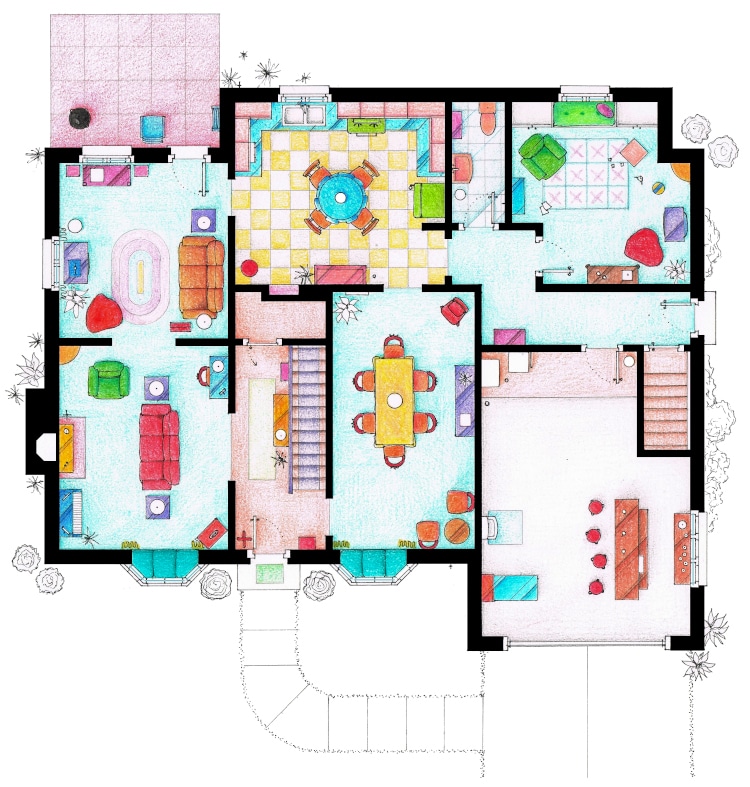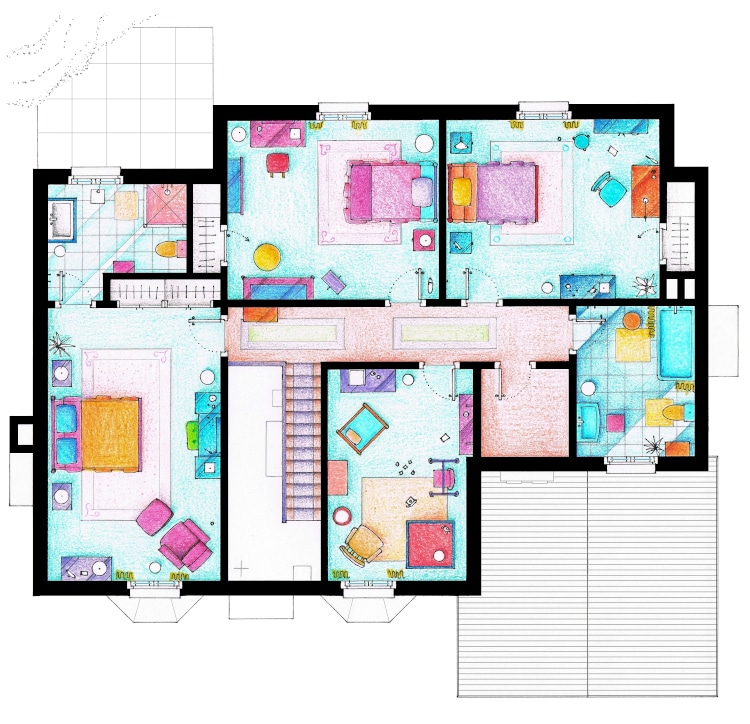
‘Friends’
This post may contain affiliate links. If you make a purchase, My Modern Met may earn an affiliate commission. Please read our disclosure for more info.
In some of TV’s most iconic sitcoms, the place where the story unfolds is so unique that it almost feels like an additional character. Despite how often we see them, it can sometimes be hard to make sense of the layout of these places. Thankfully, interior-designer-turned-illustrator Iñaki Aliste Lizarralde has devoted his time and skill to recreating the floor plans of some of TV’s most famous locations, like Gilmore Girls‘ family home and Dunder Mifflin’s building from The Office. Now, his works have been compiled in a book titled Behind the Screens: Illustrated Floor Plans and Scenes from the Best TV Shows of All Time, published by Chronicle Books.
Aliste Lizarralde began illustrating floor plans from TV locations almost 15 years ago. The first one he created was Frasier‘s fictitious apartment in Seattle. “Many years ago I made the floor plan of Frasier as a personal treat,” the artist tells My Modern Met. “I really liked the show and his elegant apartment, so I wanted to see it modeled.” He decided to to share it on social media for other fans to enjoy, but that was as far as he expected it to go.
“A couple of years, later a friend told me that I should do the Friends floor plan, so I did it,” Aliste Lizarralde recalls. “She was also a big fan of Sex & the City so she then asked me to draw Carrie Bradshaw’s apartment. And then I made another, and then another… until now.” So far, he has made 150 floor plans, of which around 80 are from TV shows and the rest are from movies, including some updated versions or makeovers.
The artist explains that movie floor plans are usually easier to draw, as they have more coherent and stable sets than sitcoms and shows with multiple seasons. “In long-running series, it is common for the sets to change and adapt according to the plot,” he explains. He lists The Simpsons house as an example, as the rooms and features can switch places from one episode to another. Despite his vast portfolio, he has ditched some TV floor plans as it was impossible to create a coherent layout. He says, “I could cheat and come up with a lot of shortcuts by betraying what was shown on the screen, but surely the fans of that show would not accept or forgive it… and neither would I.”
Aliste Lizarralde creates each detailed floor plan on paper with color pencils and markers. “For my work as an interior designer I have used design software for both the plans and rendering, but for this project, I prefer to keep it old school.” On top of the actual time it takes him to draw, there are hours upon hours of research, from rewatching the series, to taking notes and establishing the measurements of each element. “It’s something very similar to making a puzzle, since there are usually empty areas that must be located and interconnected, fitting them within other spaces.”
Ultimately, his work has paid off, as the book is a testament to the great locations that have shaped our favorite stories throughout the years. You can find Behind the Screens: Illustrated Floor Plans and Scenes from the Best TV Shows of All Time on Bookshop and Amazon. To stay up to date with Aliste Lizarralde, you can follow him on Instagram.
Interior-designer-turned-illustrator Iñaki Aliste Lizarralde has created the floor plans of some of TV’s most famous locations, like Gilmore Girls‘ family home and Dunder Mifflin’s building from The Office.

‘Gilmore Girls’
Now, his works have been compiled in a book titled Behind the Screens: Illustrated Floor Plans and Scenes from the Best TV Shows of All Time.

‘Gilmore Girls’
Aliste Lizarralde creates each detailed floor plan on paper with color pencils and markers.

‘The Simpsons’
On top of the actual time it takes him to draw, there are hours upon hours of research, from rewatching the series, to taking notes and establishing the measurements of each element.

‘The Simpsons’
Ultimately, his work has paid off, as the book is a testament to the great locations that have shaped our favorite stories throughout the years.

‘The Office’
Iñaki Aliste Lizarralde: Instagram | Tumblr | Facebook | Etsy
My Modern Met granted permission to feature photos by Chronicle Books.
Related Articles:
Ingenious Illustrations Reimagine ‘The Simpsons’ House in 8 Different British Architecture Styles
Get a Look Behind the Calculated Chaos of Crushed Cars in Films and TV
LEGO Launches 2,048-Piece ‘Friends’ Set Including Both Apartments
LEGO Unveils ‘The Office’ Set With 15 Characters From the Beloved TV Series
