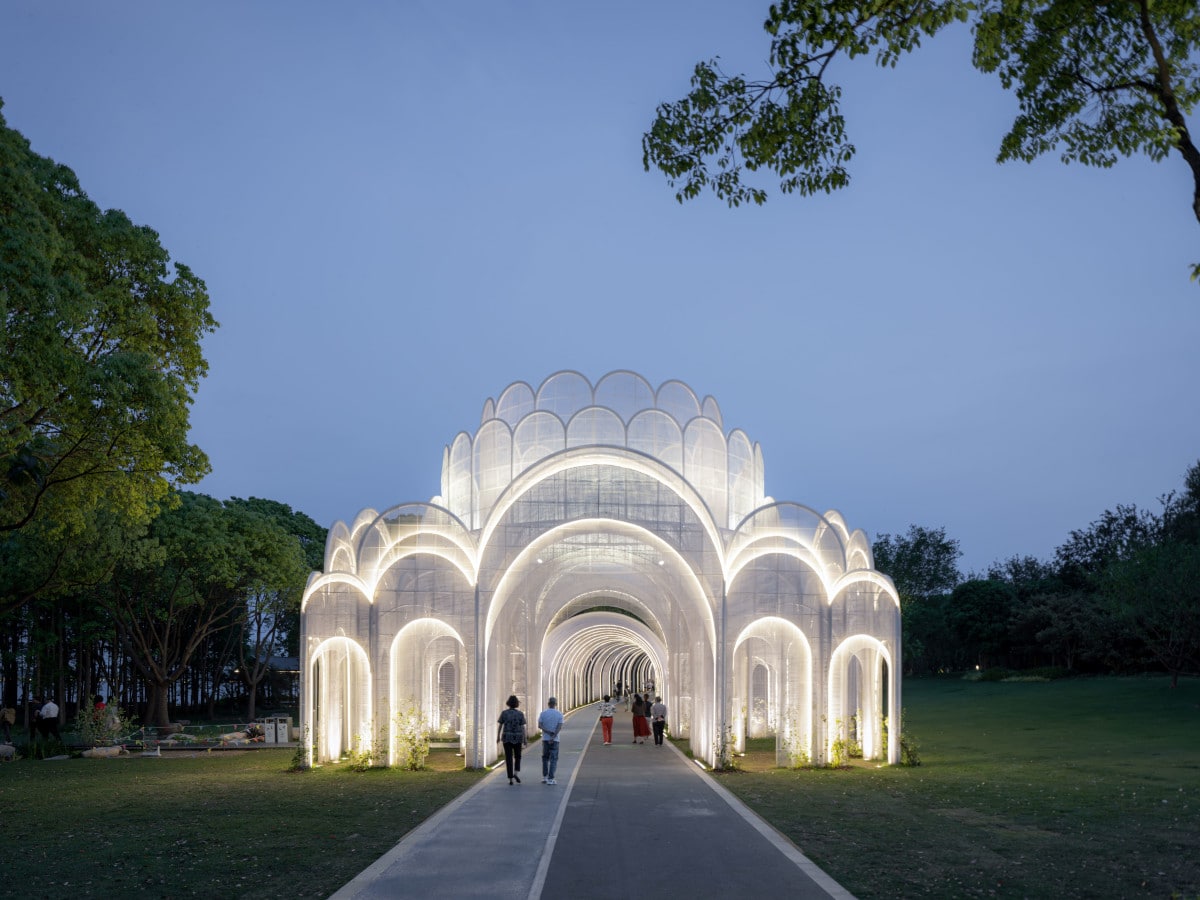
While most architecture sits still, silently watching the passage of time, there are other, more playful types of structures that draw from nature to change with the seasons. A beautiful example of this is Emerald Screen Pergola, a dragon-shaped 3,937-foot-long pathway designed by Wutopia Lab and built on Bogong Island in Wuxi, China. Marrying the ancient traditions of Chinese architecture with a modern building approach, this striking pergola elevates a regular park into an opulent leisurely space for everyone to enjoy.
The winding white pergola or “flower house” draws from those structures found in classic Chinese gardens. Built either out of wood or bamboo, they were transformed by climbing plants and flowers. “There is a precedent in ancient China for using fresh flowers to construct houses, and the inspiration for the flower house comes from this,” says Yu Ting, founder and chief architect of Wutopia Lab. “We are now using steel trusses to shape the framework of the flower house. In the future, green plants will climb the entire pergola and bloom into magnificent flowers, creating a marvelous scene of ‘contemporarizing traditional Chinese culture,’ showcasing the spectacle of cultural revival.”
Unlike many park structures, the Emerald Screen Pergola has a playful feel to it due to the different size of its composing elements as well as the spacing between them. “The deficiency of traditional pergolas and the ones we see in today’s parks is that they are always the same (shape) from the beginning to the end, and we tried to break this monotony,” explains Yu. To achieve this, the structures open, close, stand alone, overlap, and even seem to disappear.
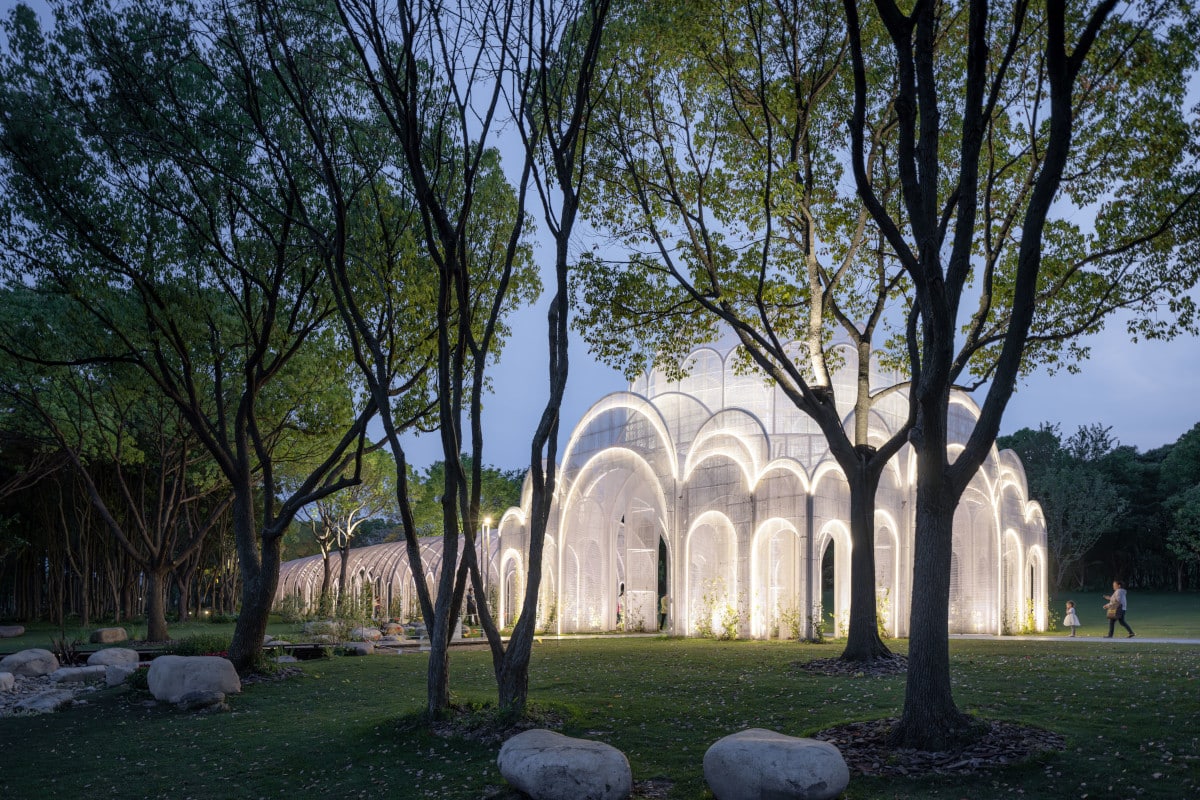
The pergola is made out of steel panels that have been covered in mesh to foster the wisteria to grow. “When we began to design the Emerald Screen Pergola, we needed to find a suitable element of expression. After discussion, we realized that if we abstracted the leaf into a feather-like image, not only would it be simple to shape and make the construction easier, but it could cascade into various enclosures. The feather-like form has a close visual character to the arch,” Yu says. While they were painted white for the first phase of the project, they will soon will be bustling with color.
“If we go back to traditional Chinese paintings, we will find that the flower corridor combines with the solid walls, the stones, mountains, and water in the classical gardens to create different changes in light and shadow,” he continues. “We began to think that this feather-like unit could be closed, unfolded, and disappeared so that it would form a non-dull change of light and shadow on the road, and make the Emerald Screen Pergola vivid. It is precisely this vividness that makes people think it is ‘a wandering dragon.’”
While the dragon motif wasn’t in the architect’s mind at the beginning of the project, it became a symbol of how nature informs the structure. After noting the winding path of the pergola, as well as the crowning structure at the end, a team member brought up the similarities to these legendary creatures. “A curator thought that it was particularly like a dragon, so in the end we defined it as a wandering dragon-like Emerald Screen Pergola,” Yu recalls.
In the end, to the architect, the pergola represents both a connection to the past and an opportunity to lasso it into the future. “I am particularly looking forward to this pergola being filled with flowers because it will be a dramatic presentation of the modernization of classical poetry and have the characteristics of a mini-epic,” Yu concludes. “In that way, I will feel that tradition is still alive in our modern life.”
Emerald Screen Pergola is a dragon-shaped 3,937-foot-long pathway designed by Wutopia Lab and built on Bogong Island in Wuxi, China.
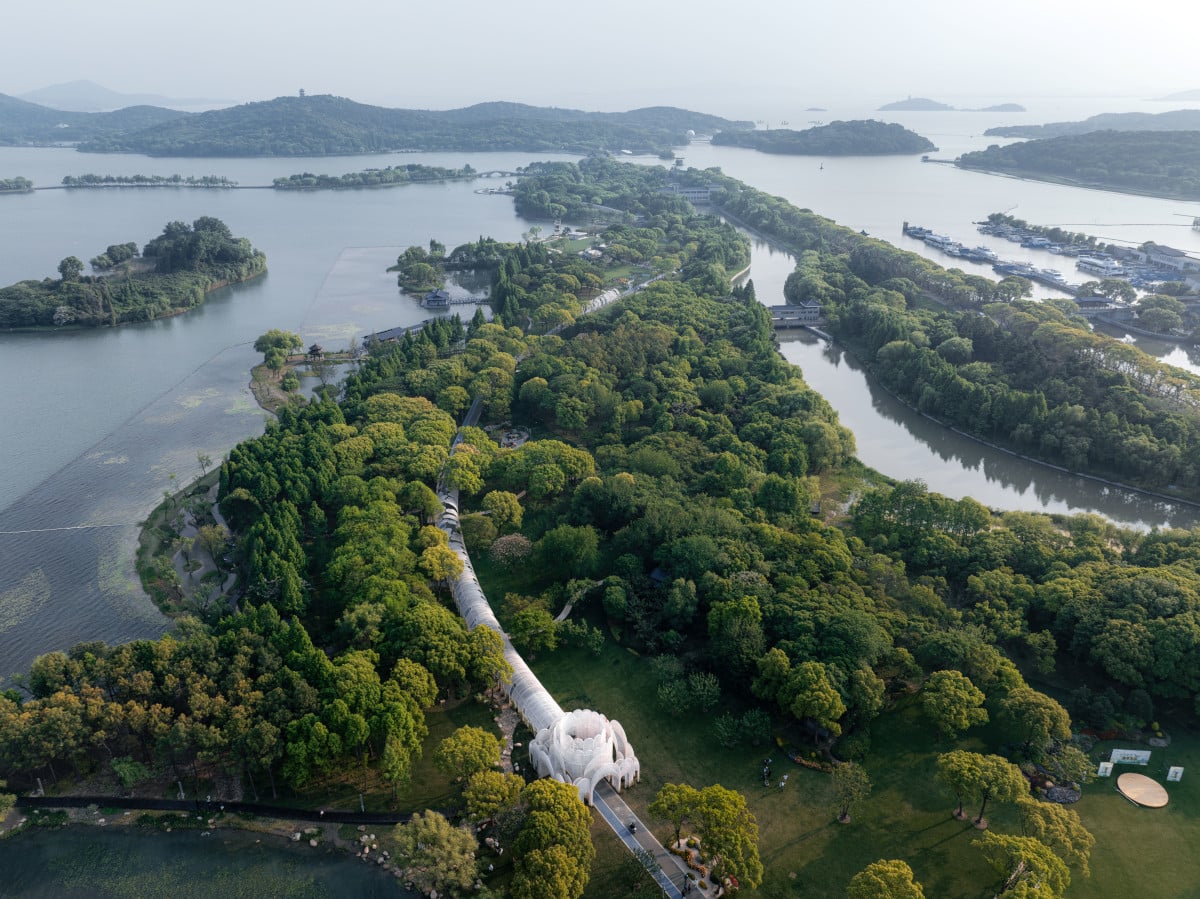
Marrying the ancient traditions of Chinese architecture with a modern building approach, this striking pergola elevates a regular park into an opulent leisure space for everyone to enjoy.
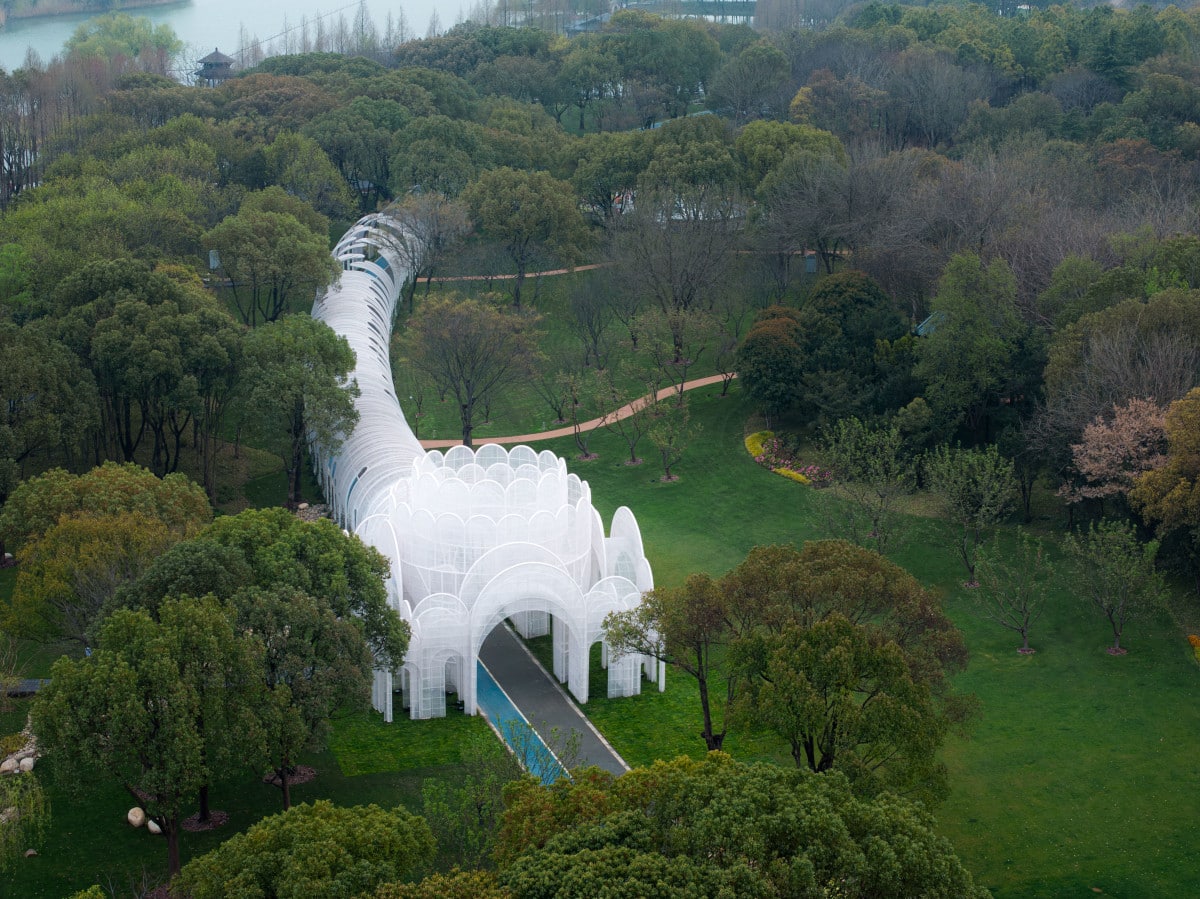
The winding white pergola or “flower house” draws from those structures found in classic Chinese gardens. Built either out of wood or bamboo, they were transformed by climbing plants and flowers.
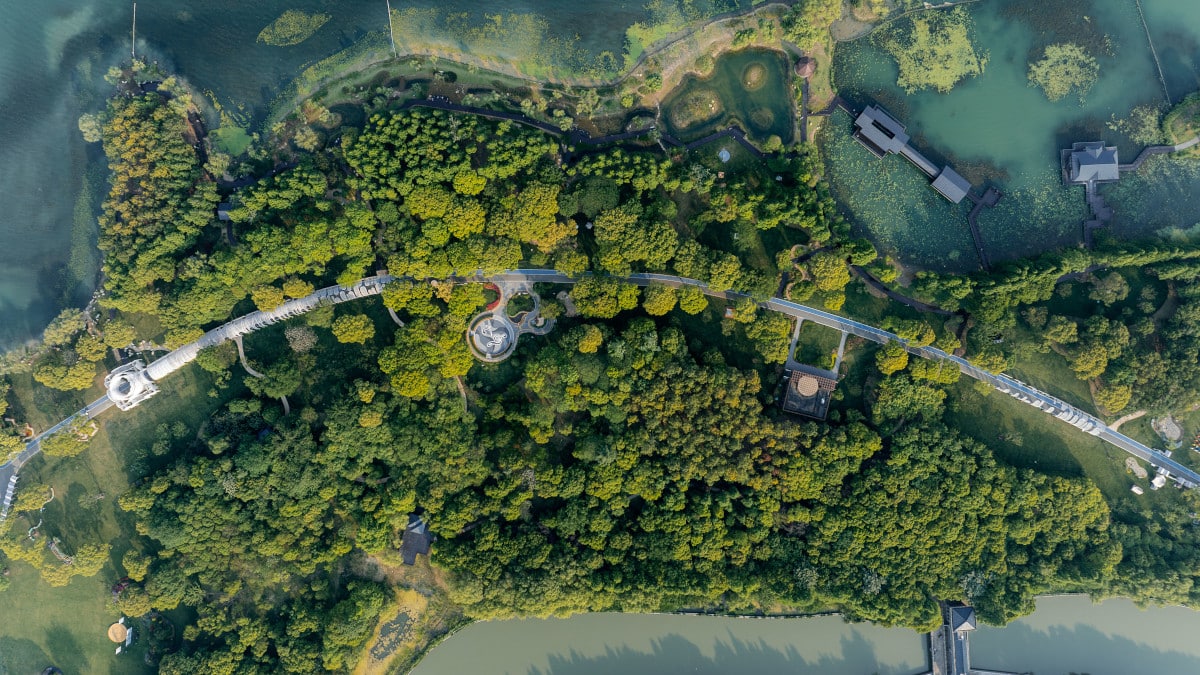
“There is a precedent in ancient China for using fresh flowers to construct houses, and the inspiration for the flower house comes from this,” says Yu Ting, founder and chief architect of Wutopia Lab.
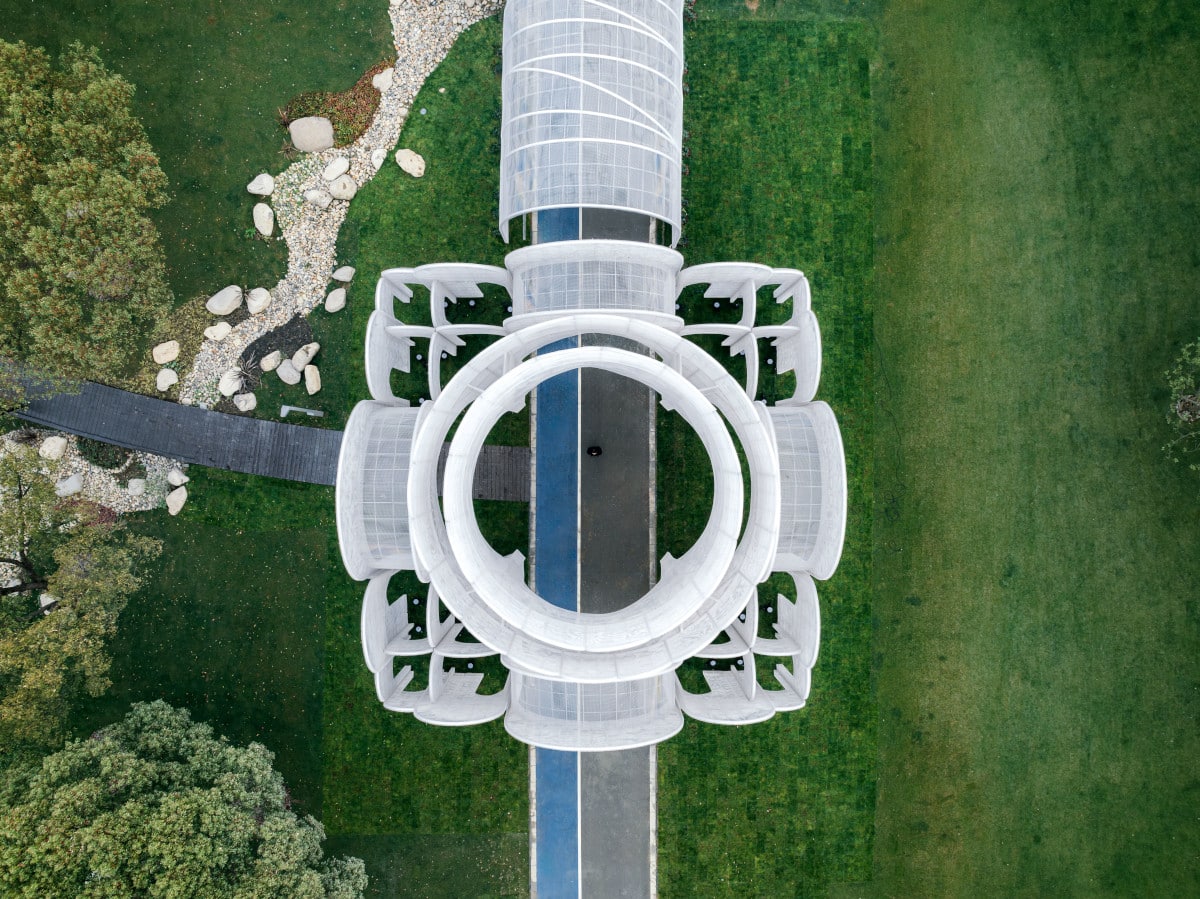
“We are now using steel trusses to shape the framework of the flower house. In the future, green plants will climb the entire pergola and bloom into magnificent flowers.”
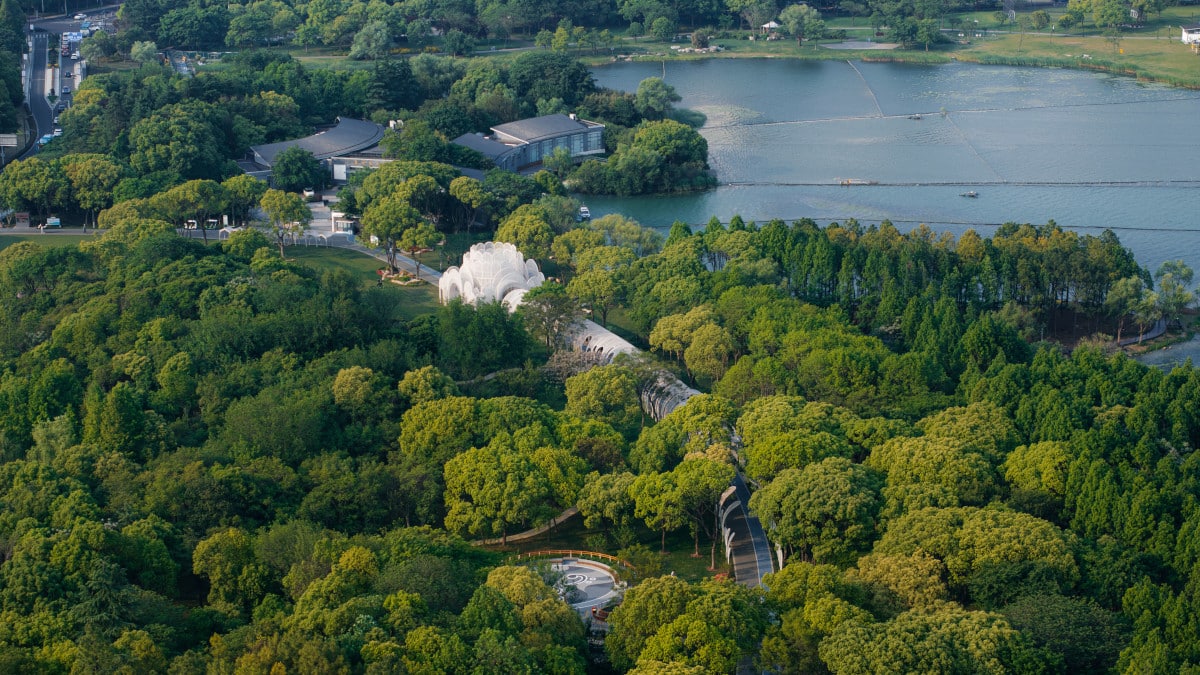
Unlike many park structures, the Emerald Screen Pergola has a playful feel to it due to the different size of its composing elements as well as the spacing between them.
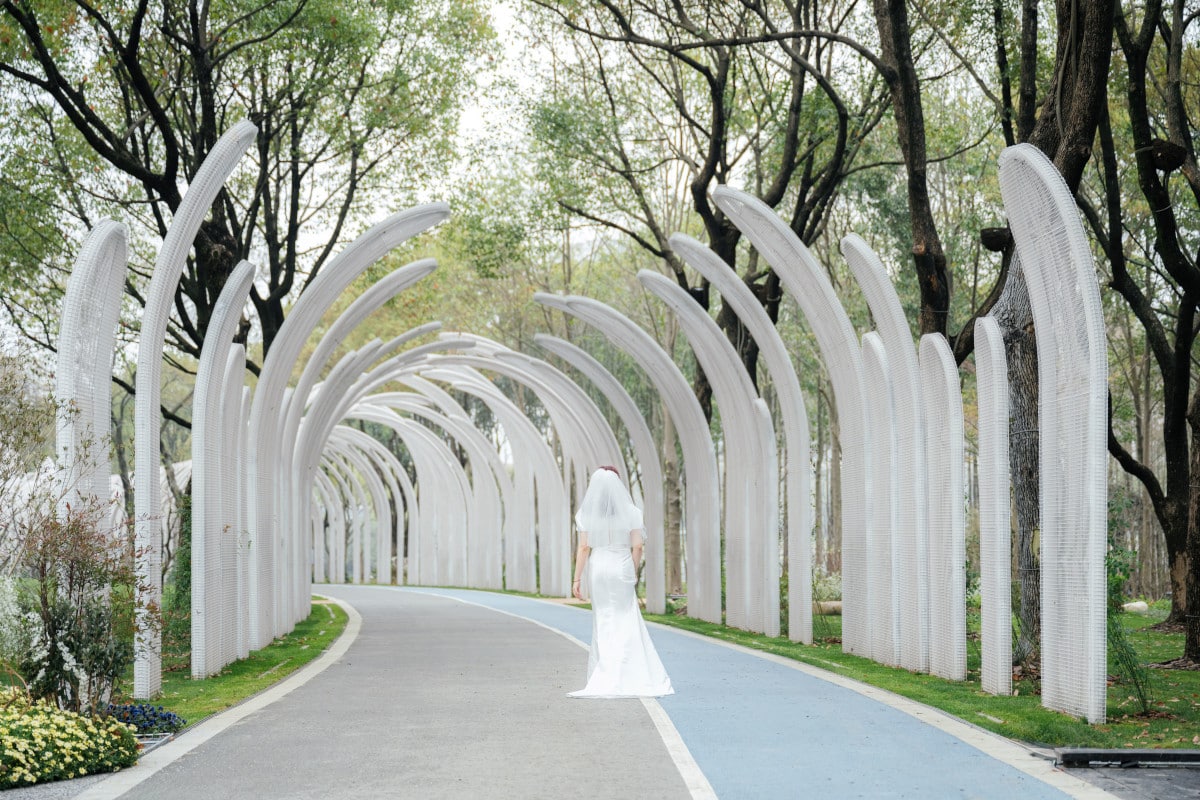
The pergola is made out of steel panels that have been covered in mesh to foster the wisteria to grow.
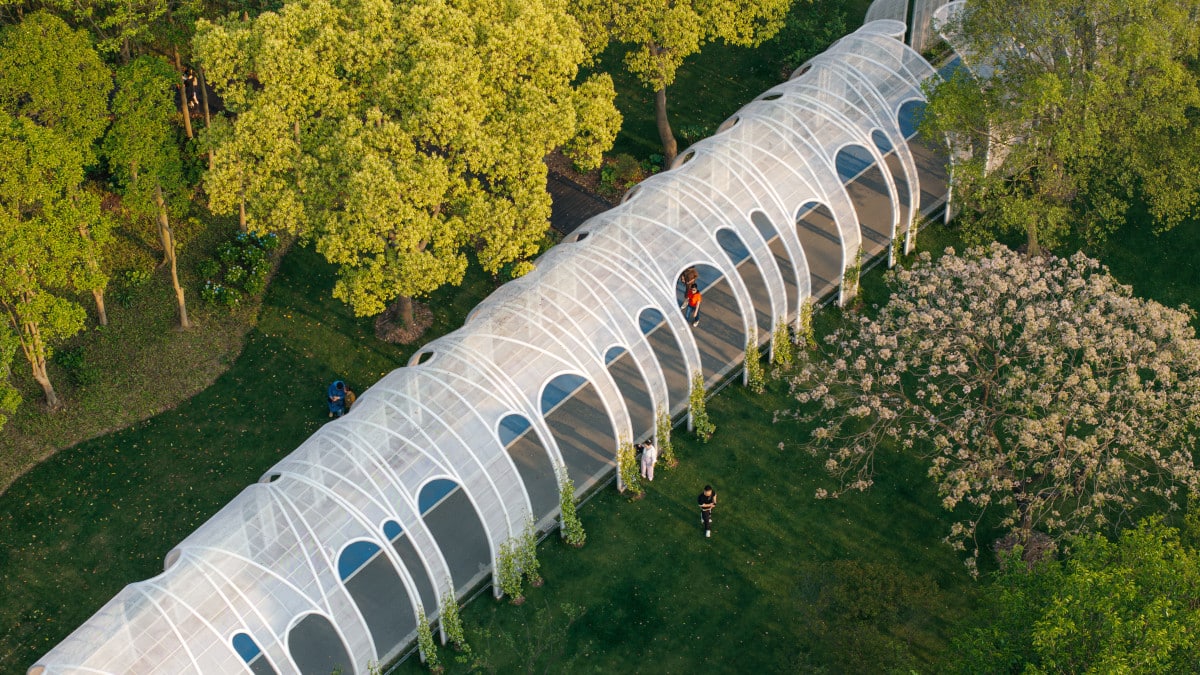
“The deficiency of traditional pergolas and the ones we see in today’s parks is that they are always the same (shape) from the beginning to the end, and we tried to break this monotony,” explains Yu.
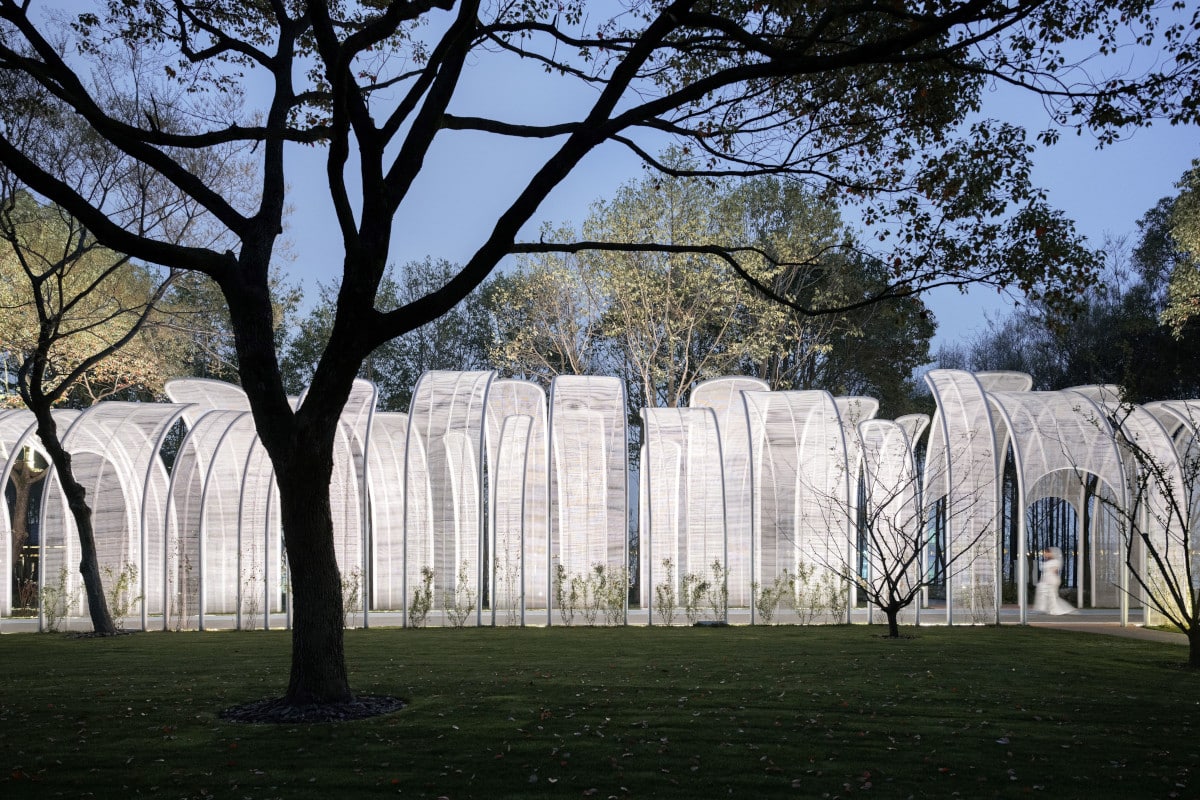
“It is precisely this vividness that makes people think it is ‘a wandering dragon.’”
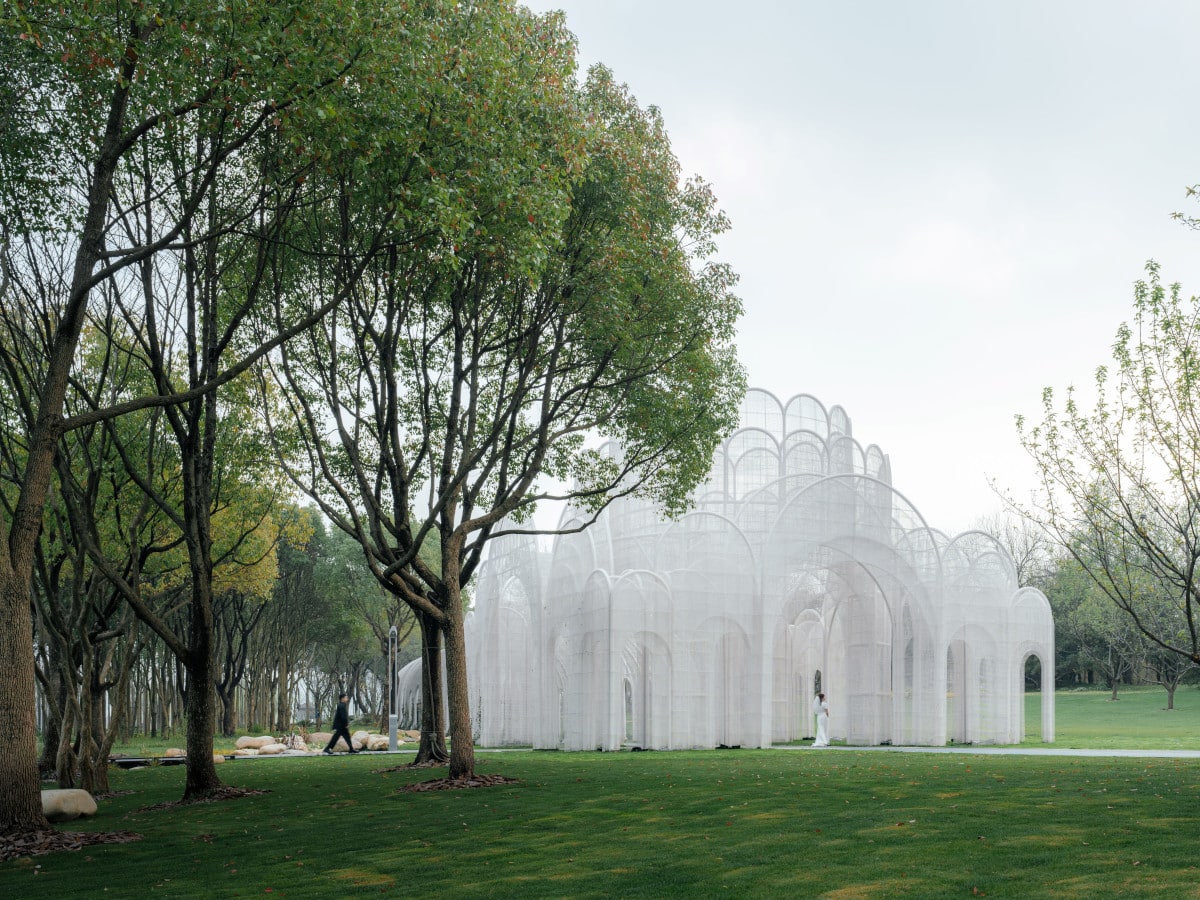
The pergola represents both a connection to the past and an opportunity to lasso it into the future.
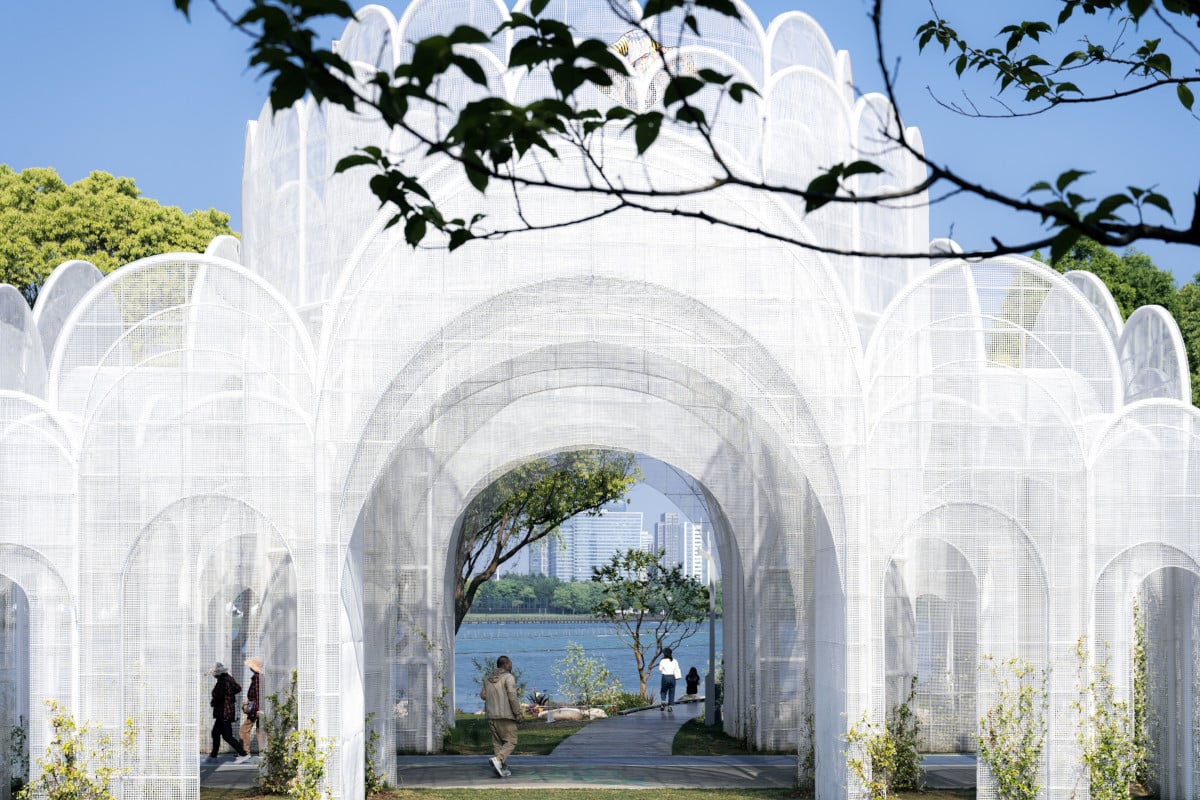
“I am particularly looking forward to this pergola being filled with flowers because it will be a dramatic presentation of the modernization of classical poetry and have the characteristics of a mini-epic.”
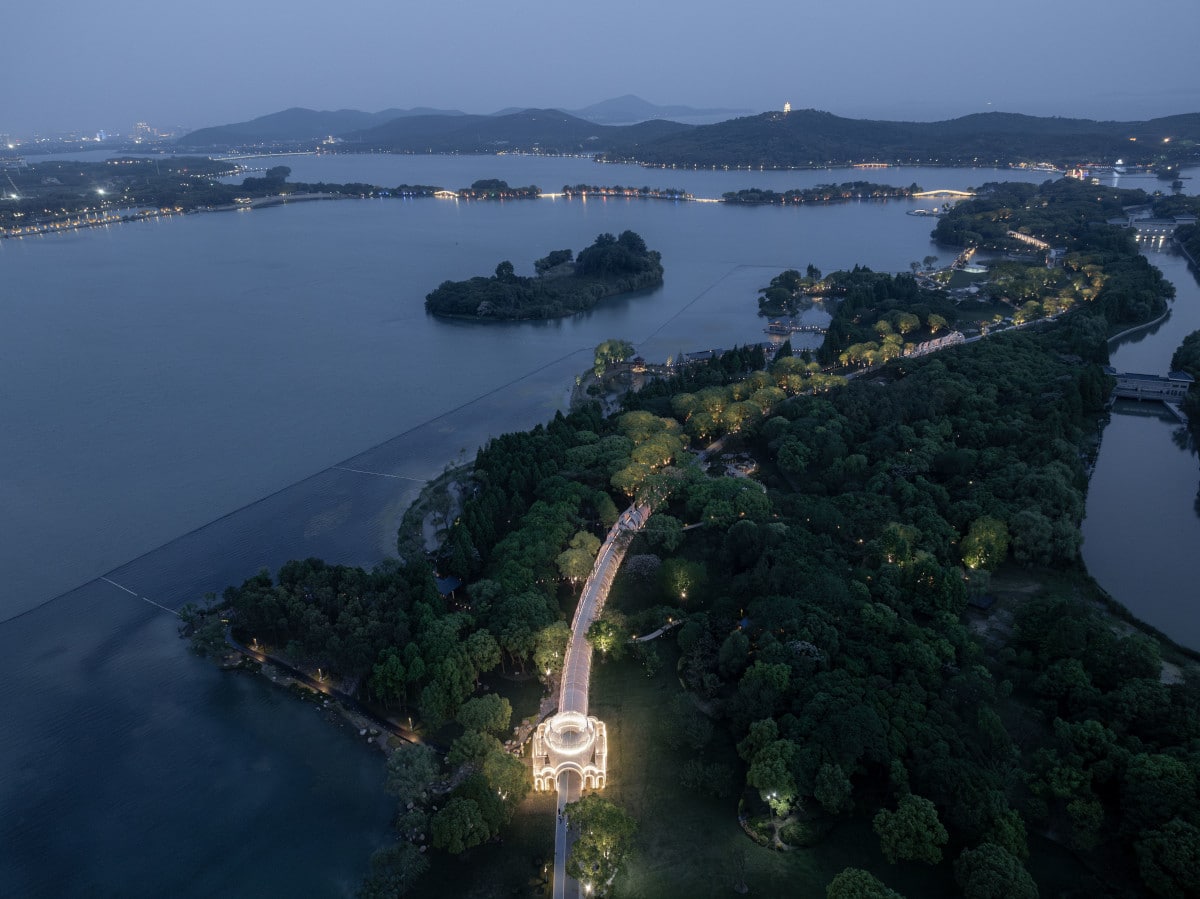
Wutopia Lab: Website
My Modern Met granted permission to feature photos by Wutopia Lab. Quotes have been edited for clarity.
