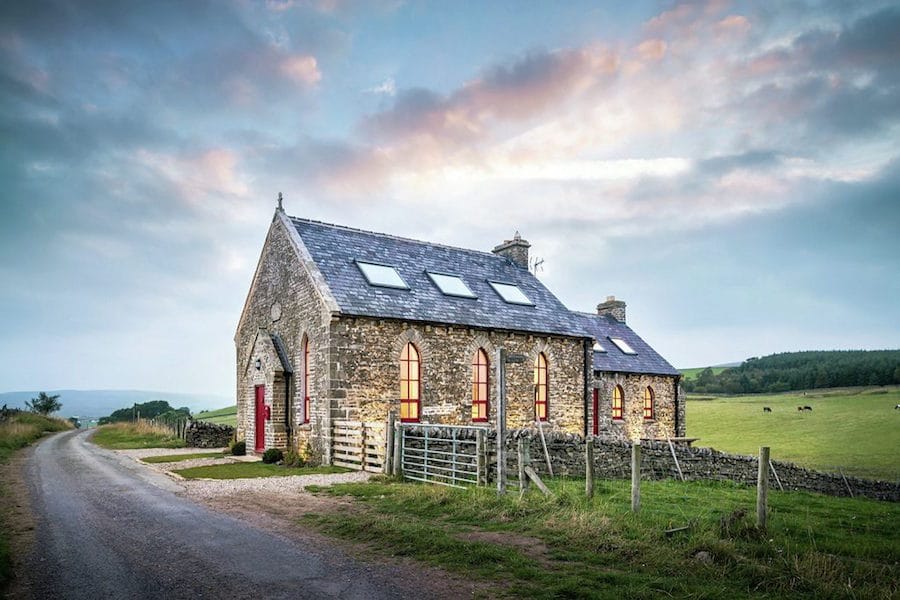
Located in England, this converted church is available for rent on AirBnB and can accommodate up to 7 guests. (Image via Evolution Home)
Whether it’s vaulted arches or stained glass windows, the unique features of church architecture make for awe-inspiring spaces. But what happens when these majestic buildings fall out of use? In the hands of some clever homes owners, these churches are being restored and converted into incredible, modern homes.
Converted church homes are springing up around the globe, with designers and architects showing their creativity to rework the spaces. In fact, firms like the Netherlands-based Zecc Architects have made a name for themselves through their abilities to give these churches a complete makeover.
And while interior styles differ—from ultra modern to cozy rustic—each converted home plays off the unique features the churches offer. Get ready for a case of homeowner’s envy with our tour of 17 houses of worship turned into spacious homes.
The redesign of this English church took into account the context and character of the existing building.
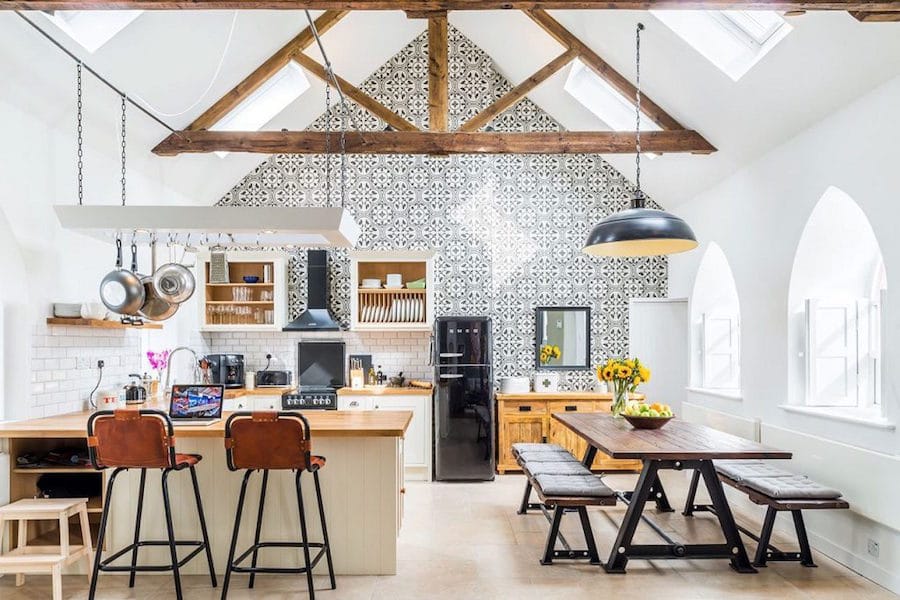
(Image via Evolution Home)
In Chicago, this former church was gutted before being fitted with a clean, modern interior.
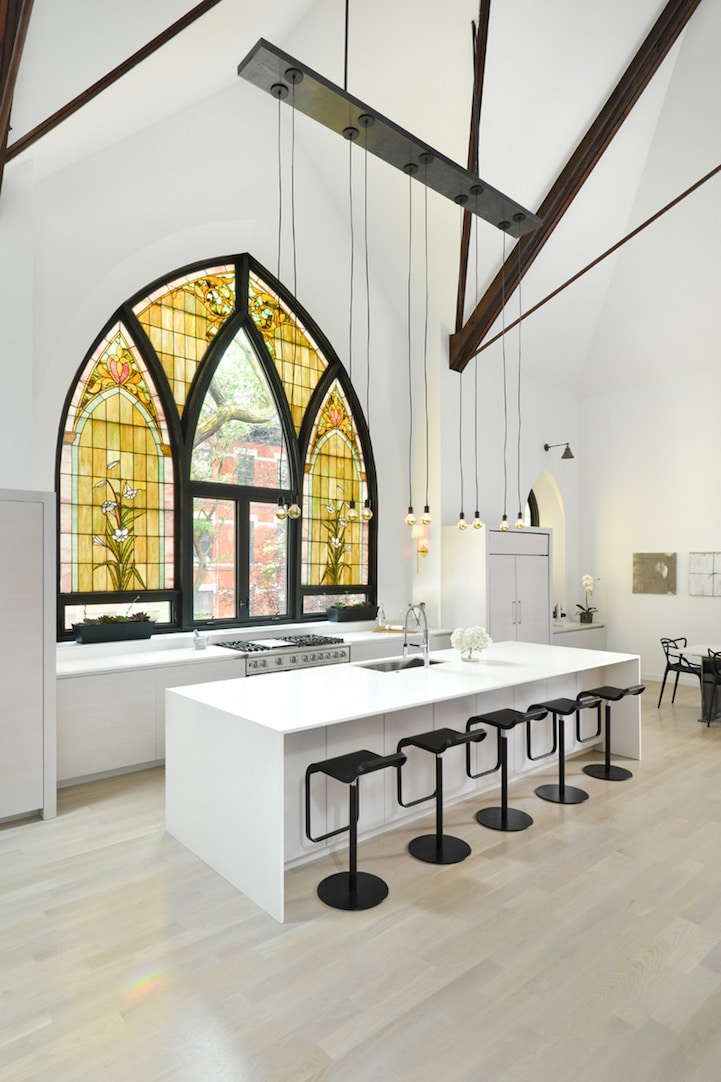
(Image via Linc Thelen)
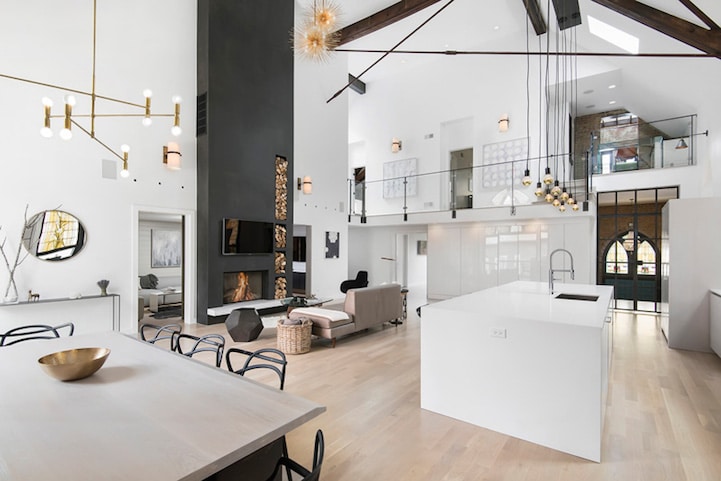
(Image via Linc Thelen) READ MORE: Giant Stained Glass Window Church is Converted into a Modern Family Home
The clean, white interior of this renovated church in Brisbane accentuates its architectural features.

(Image via Interiorholic)
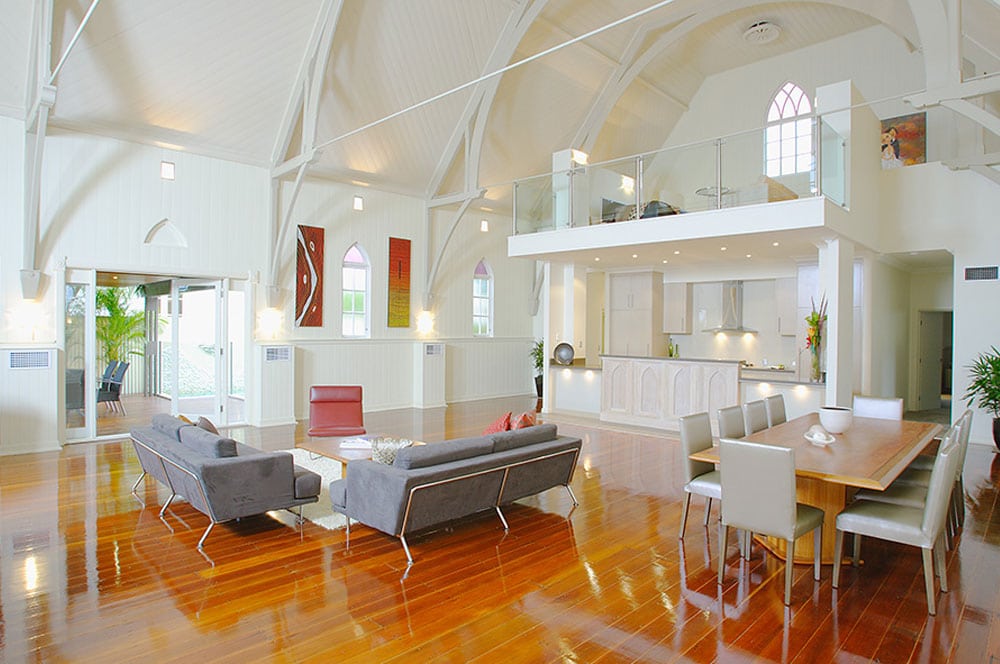
(Image via Interiorholic)
Built in the 1930s, this Rotterdam church had been out of use since the 1960s before its stunning remodel.
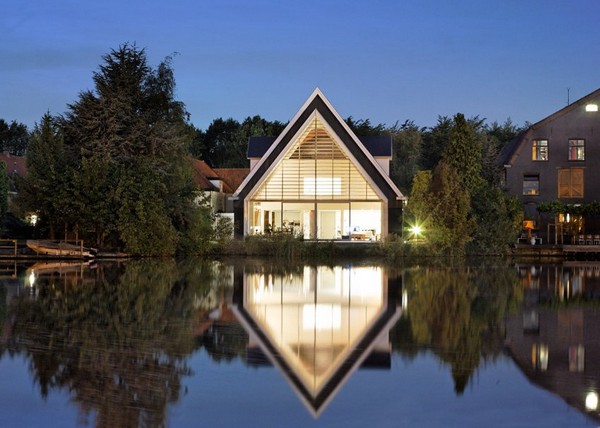
(Image via Interiorholic)
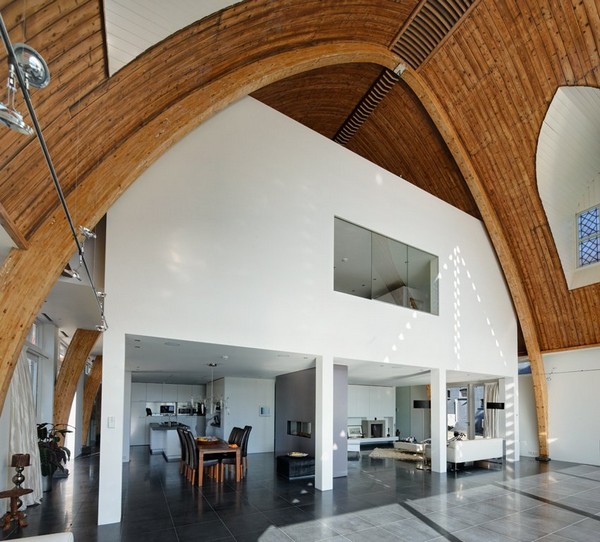
(Image via Interiorholic)
The church’s stained glass makes the perfect feature wall in the bedroom.
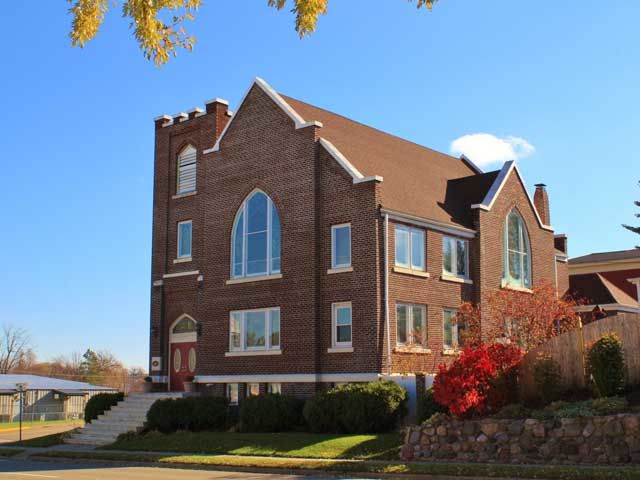
(Image via Country Living)

(Image via Country Living)
The top two floors of Westbourne Grove Church in England were transformed into a sleek, white loft.
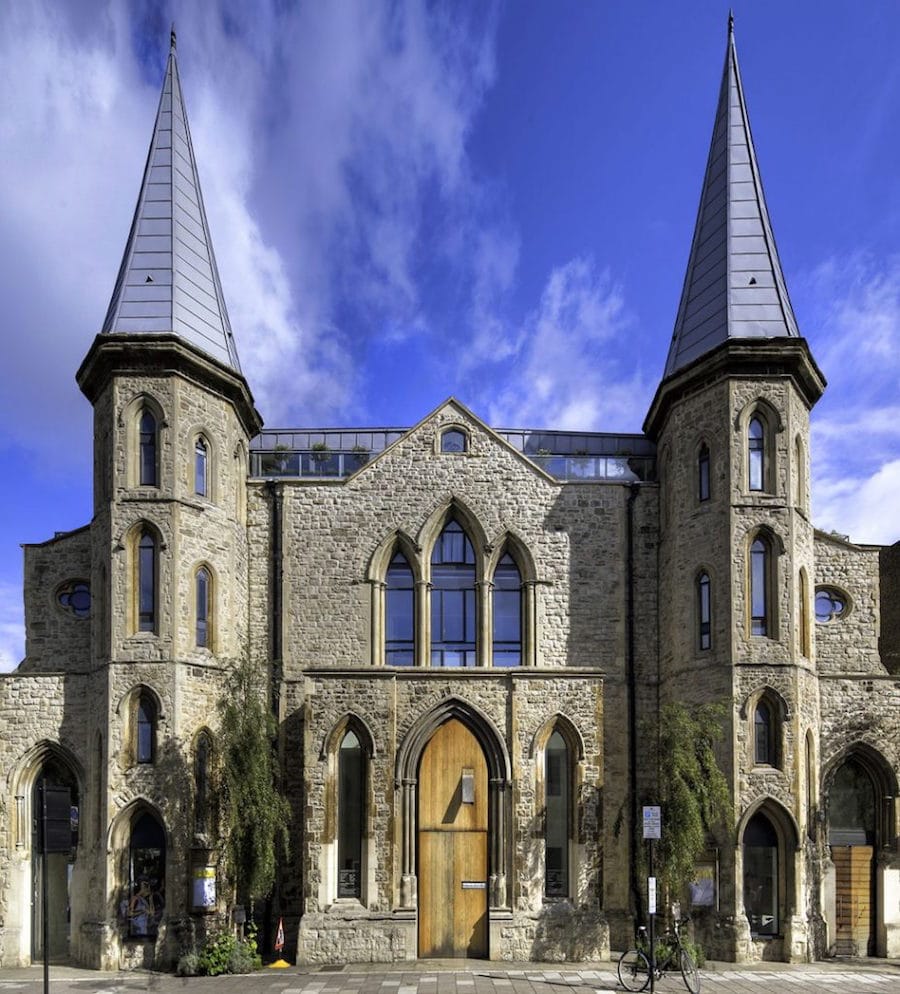
(Image via DOS Architects)
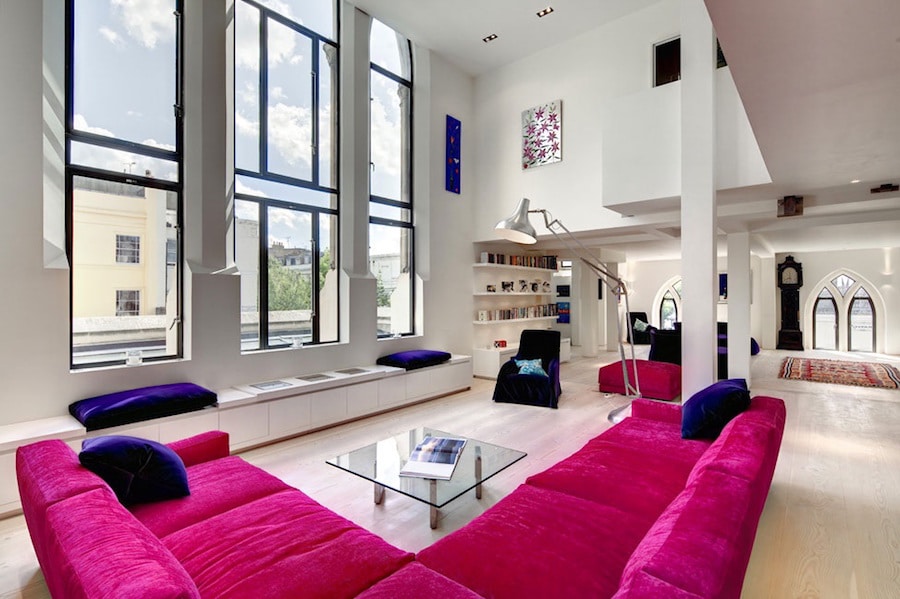
(Image via DOS Architects)
The incredible windows of this church in London become a main feature of the penthouse.

(Image via Gianna Camilotti)

(Image via Gianna Camilotti)
With this conversion, located in the Netherlands, architects take open concept to a new level.

(Image via lksvdd)

(Image via lksvdd)
Homeowners of this Philadelphia former Methodist church were inspired to include Gothic touches in the interior.
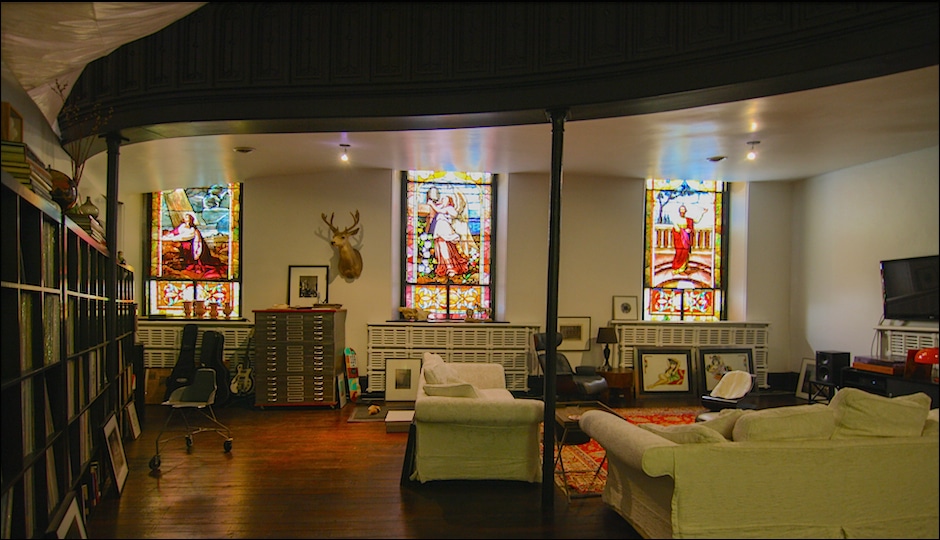
(Image via Conrad Brenner / Phillymag)
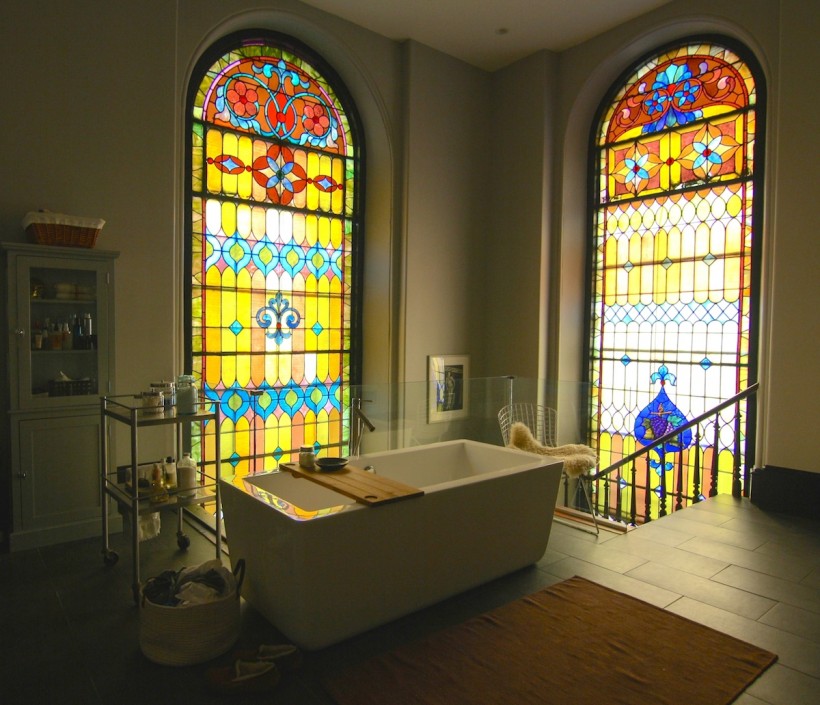
(Image via Conrad Brenner / Phillymag)
Built in 1873, this stately home still contains many original features, such as the church bell.
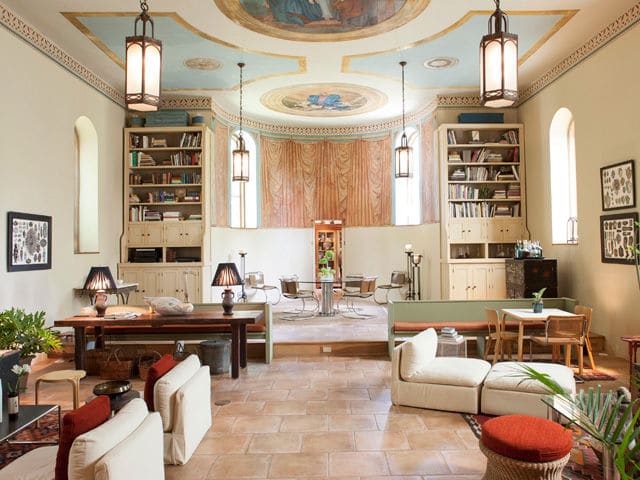
(Image via Country Living)
New blends with old in this transformation of an 1850s church into a three-bedroom home.
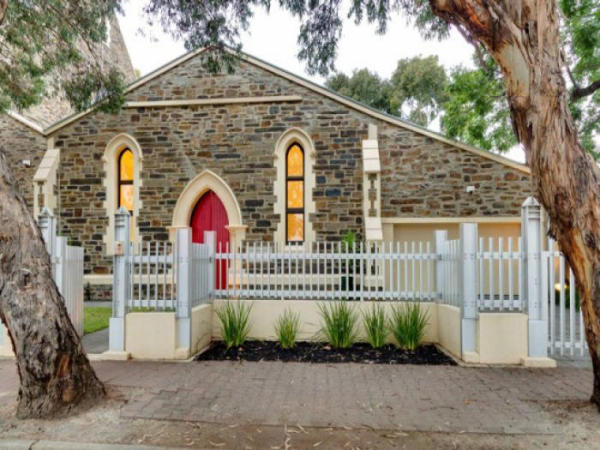
(Image via Interiorholic)
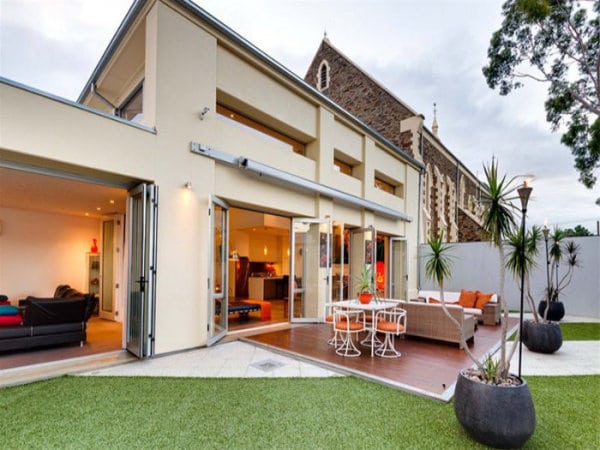
(Image via Interiorholic)
In Australia, this home embraces its unique features, like stained glass windows that filter in colored light.
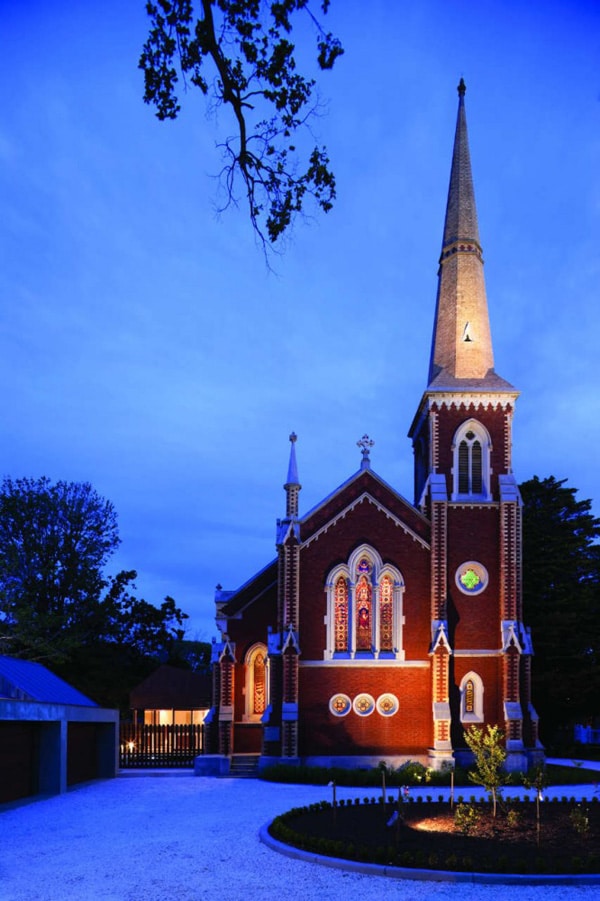
(Image via Interiorholic)

(Image via Interiorholic)
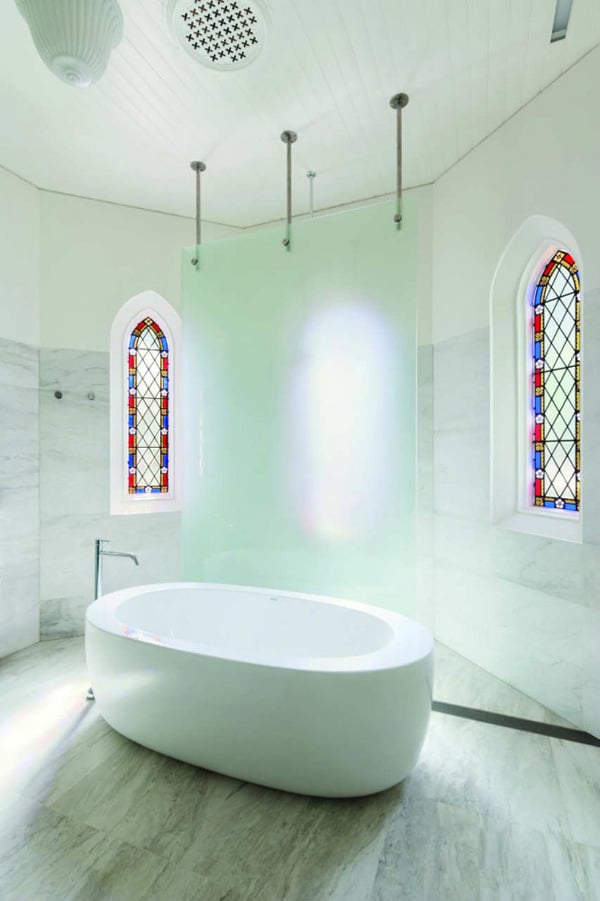
(Image via Interiorholic)
This Massachusetts church was converted into a home by a minister and his wife in the 1980s.

(Image via Paul Clancy)

(Image via Paul Clancy)
This former Lutheran church housed a Freemasons Lodge before its renovation in 2005.
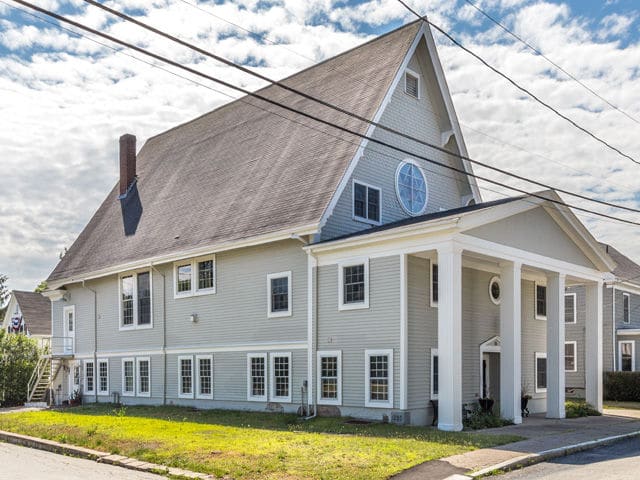
(Image via Country Living)
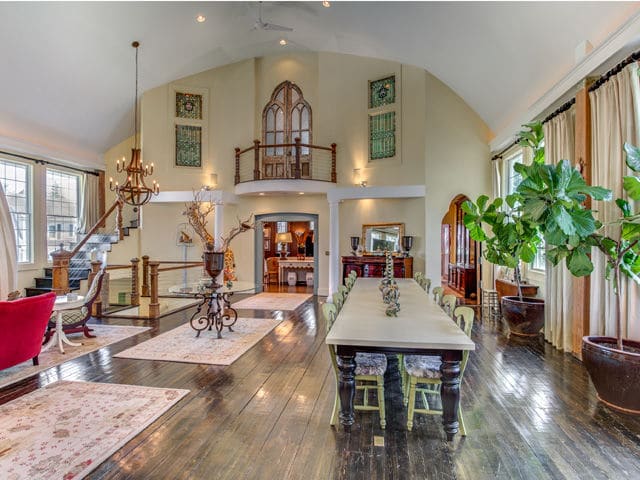
(Image via Country Living)
This Chicago church-turned-artist’s loft uses sliding doors to break up the space.
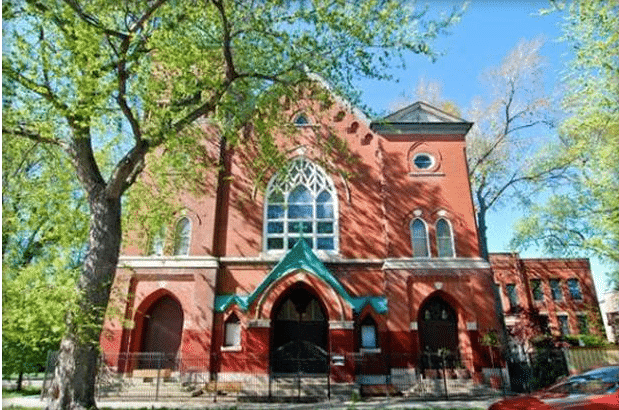
(Image via Inhabitat)
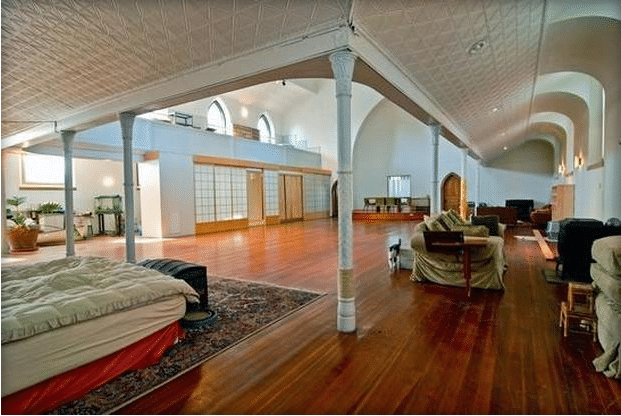
(Image via Inhabitat)
Dutch firm Zecc Architects are leaders in the field. Their projects, The Church of Living and St. Jakobuskerk set the standard for church conversion homes.
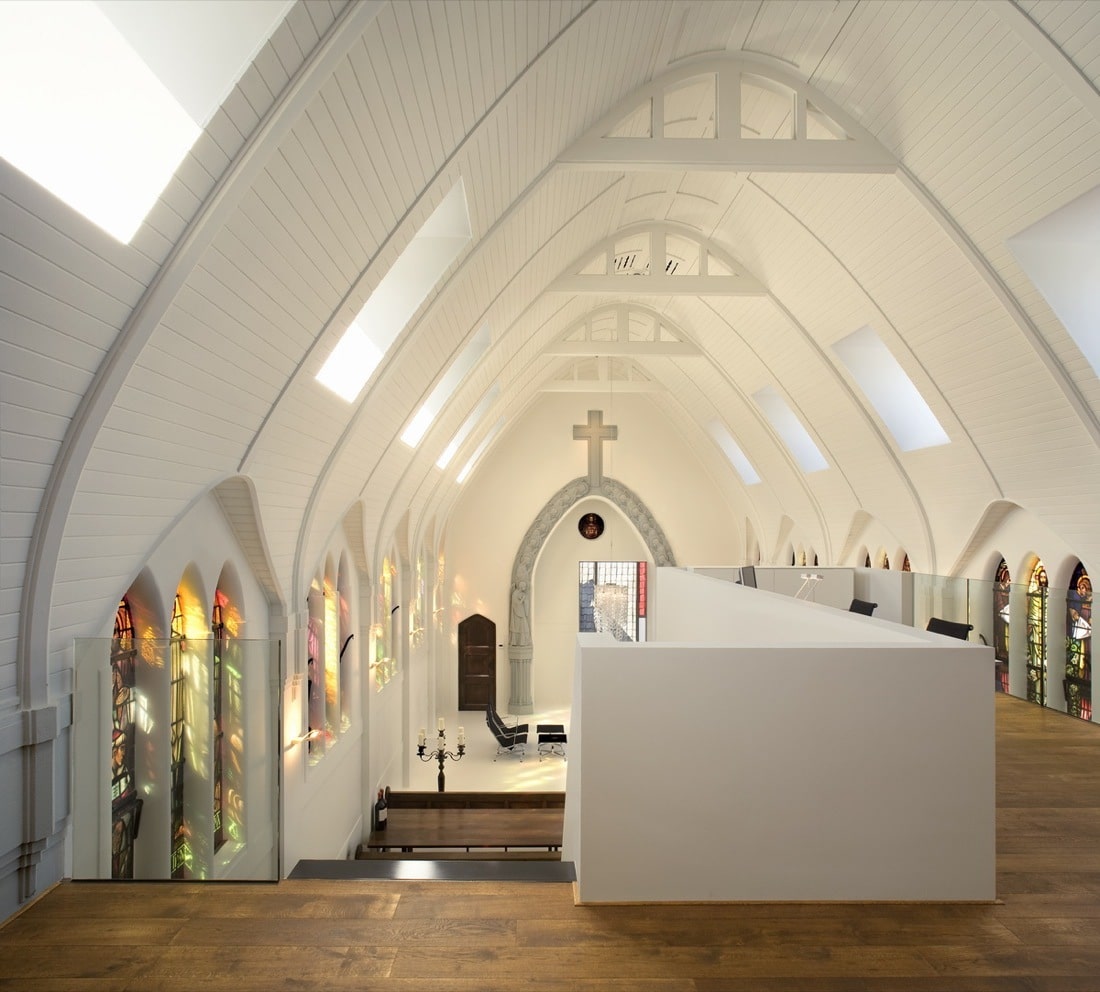
(Image via Zecc Architects)
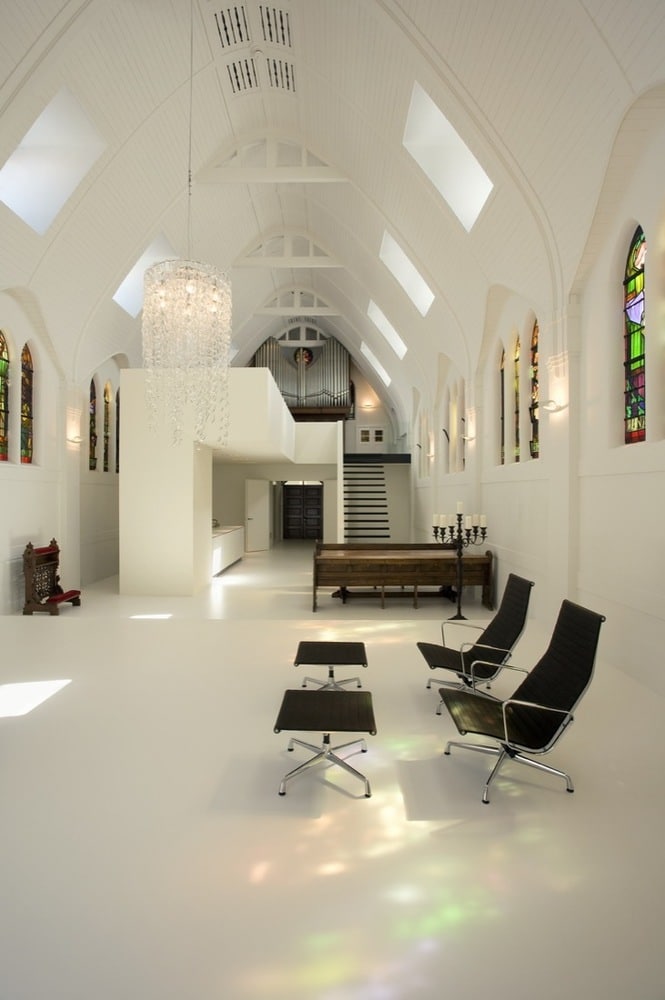
(Image via Zecc Architects)
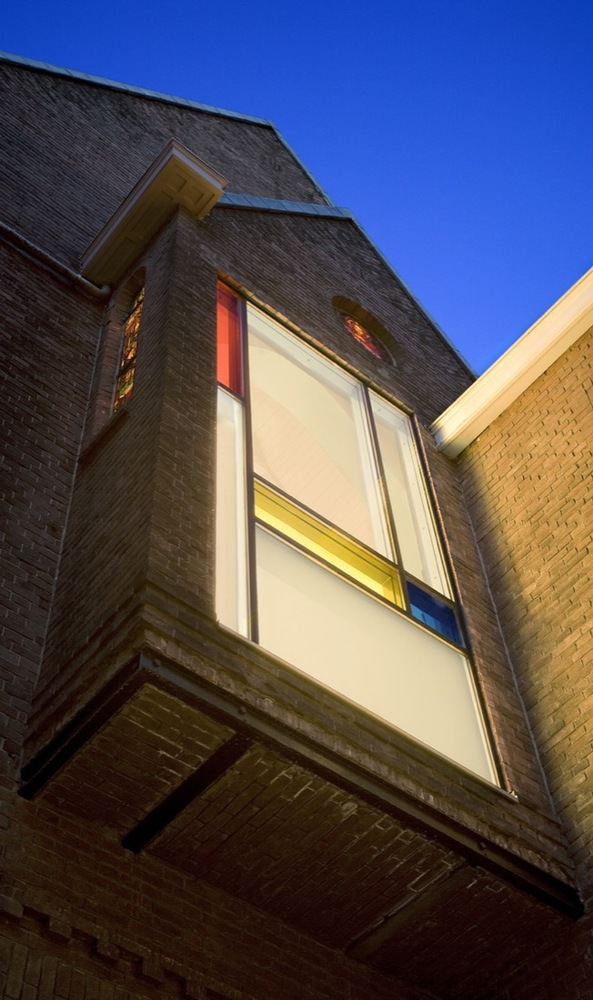
(Image via Zecc Architects)
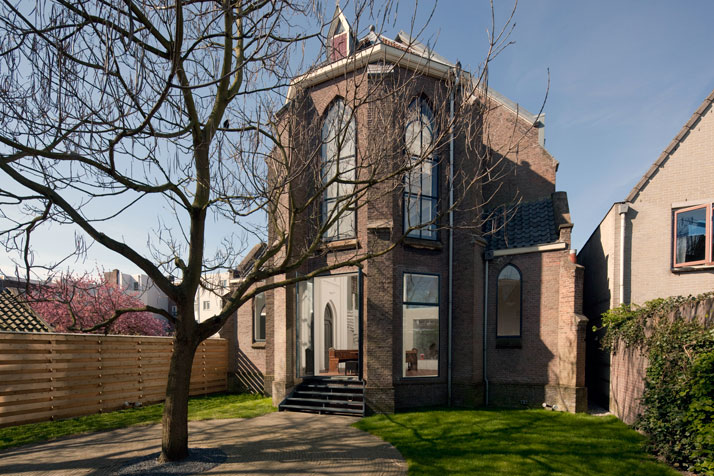
(Image via Zecc Architects)
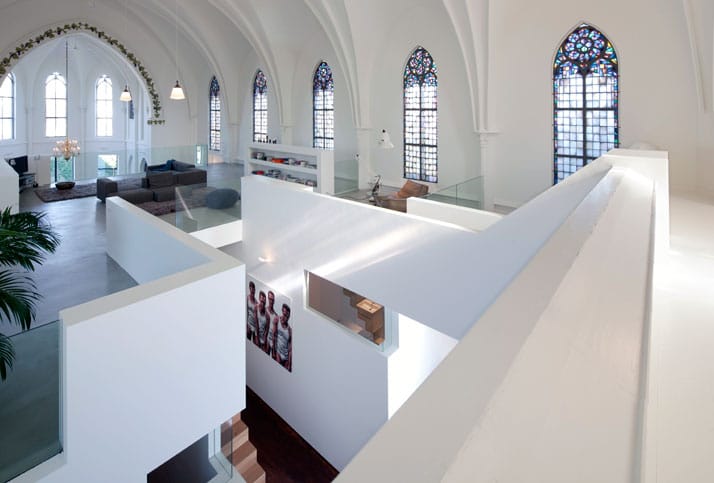
(Image via Zecc Architects)
Related Articles:
People Are Masterfully Transforming School Buses into Mobile Tiny Homes
World War II-Era Bomb Shelter Converted into Hi-Tech Hydroponic Farm
Former Museum in Rotterdam Transformed Into Luxury Home
Rustic Creekside Barn Beautifully Converted Into Cozy Contemporary Home
