
Architecture is a great example of how things that are seemingly past their prime can be rehabbed in spectacular ways. Jonathan Andersson and a team of carpenters demonstrated this in an impressive converted barn home remodel in which they fused two of the dilapidated structures into a single space. The result, located in Österlen, Sweden, is a strikingly modern 4,200 square-feet interior; if you didn’t know the structure’s history, you’d never realize that part of it dates back to the early 20th century.
The L-shaped interior is awash in white and light gray tones that, coupled with floor-to-ceiling windows, give it an open, airy feel. While this has the potential of feeling cold or sterile, Andersson and his team added visual excitement to the space by juxtaposing a variety of textures. Polished concrete floors and a paneled wood ceiling bring a beautiful depth to the monochromatic palette, and the timber beams add the rustic touch that hearkens back to its roots.
The floor plan includes four bedrooms and a “great room” with soaring 22-foot ceilings that points to an open kitchen. From there, a set of French doors lead to a wooden deck and pool with idyllic views of the rolling hills. If the rural country life is one for you, this gorgeous 1.5-acre property is now on the market via agent Lovisa Björnberg of Fastighetsbyrån for 5.995 million Swedish Krona, or around $680,000 USD.
Nestled among the rolling hills of the Swedish countryside is a converted barn home.
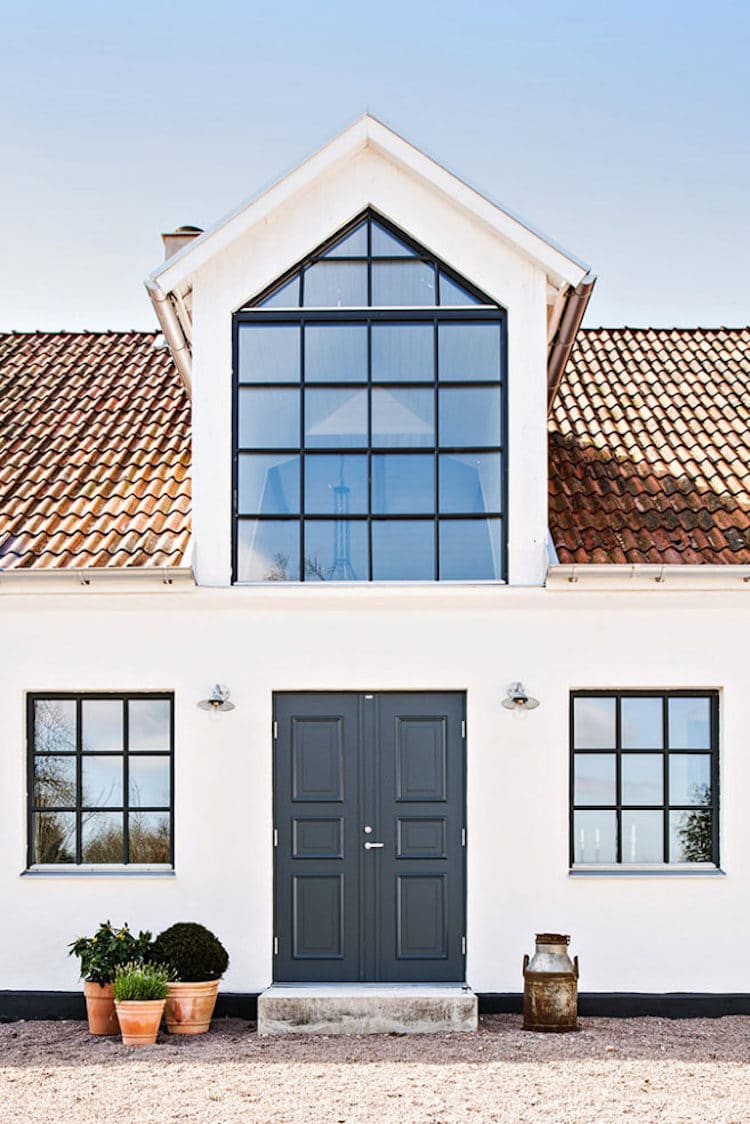
With its airy interior and modern decor choices, you’d never realize that part of its history dates back to the early 20th century.

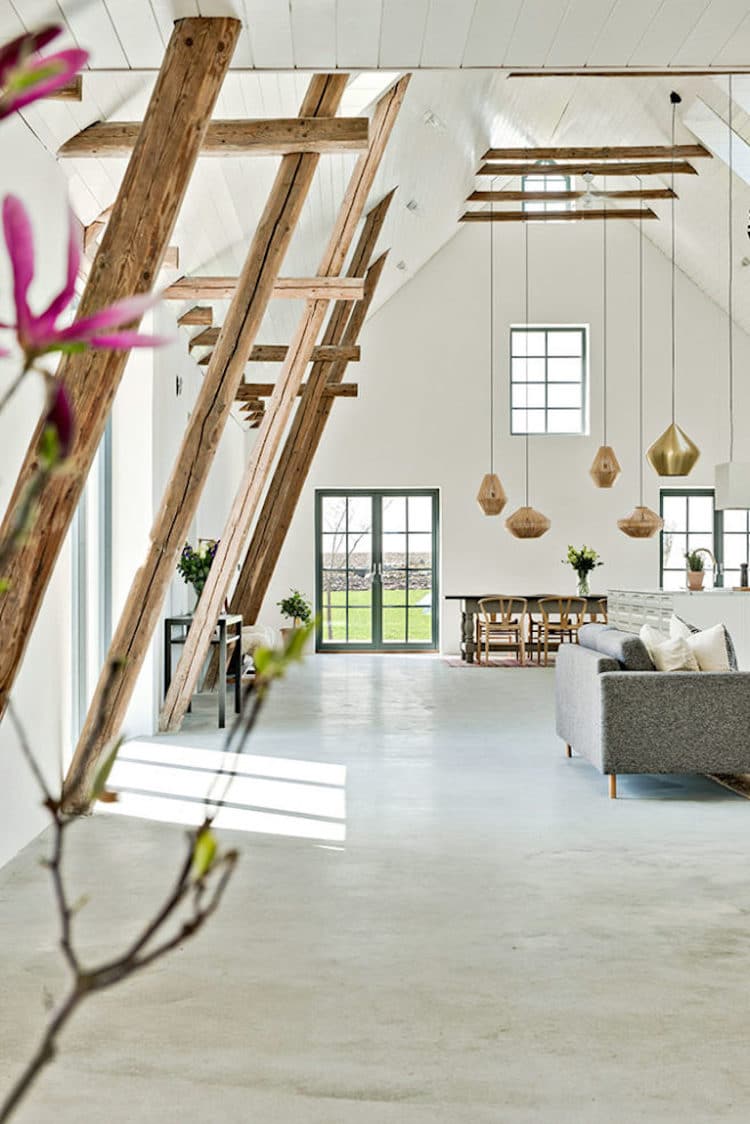
If you’ve ever dreamed of living in a place like this, now’s your chance.

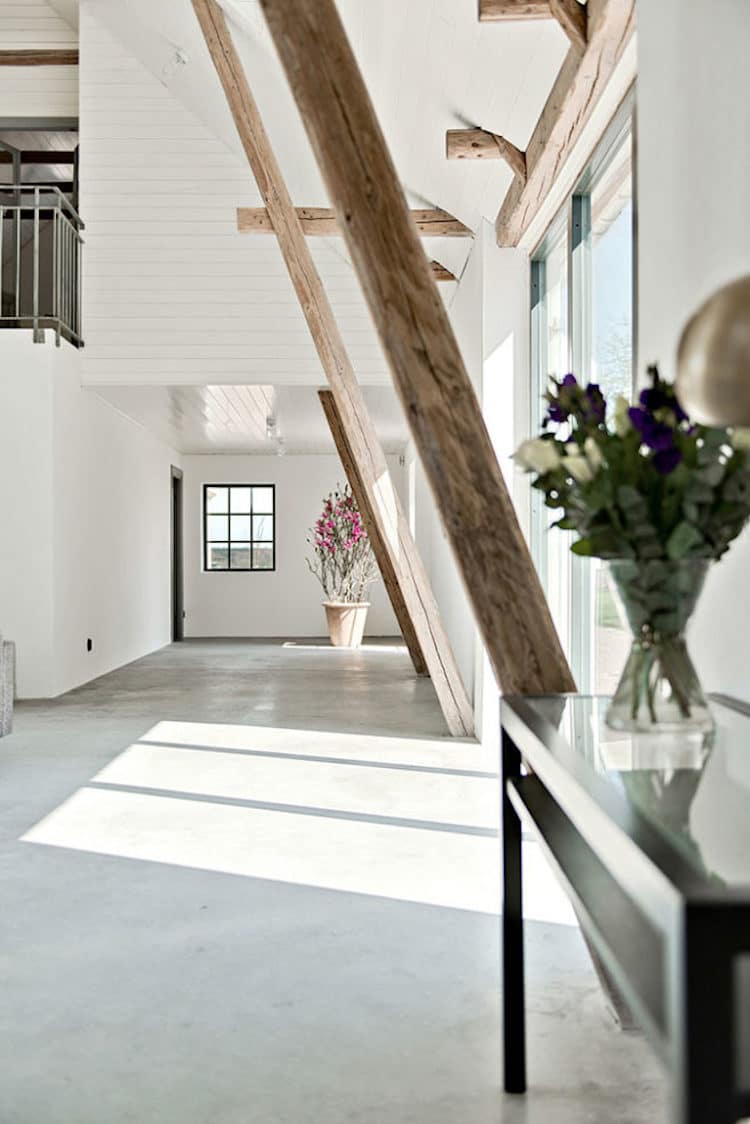
The idyllic locale is on the market for 5.995 million Swedish Krona, or around $680,000 USD.
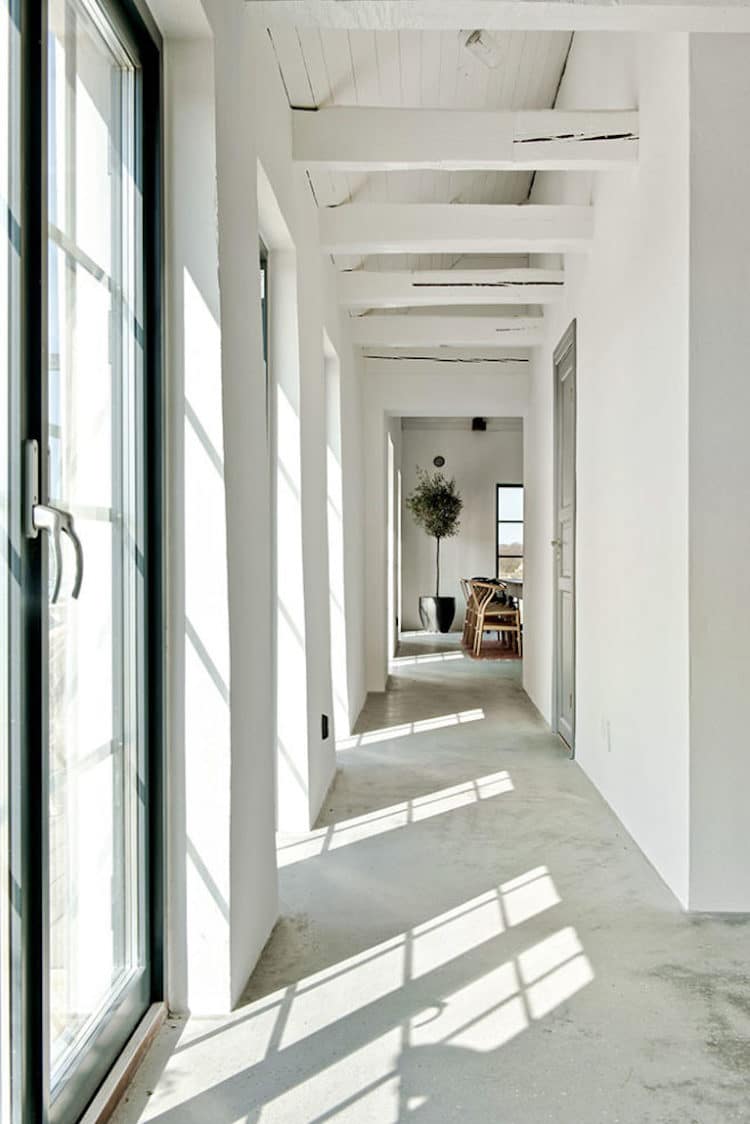

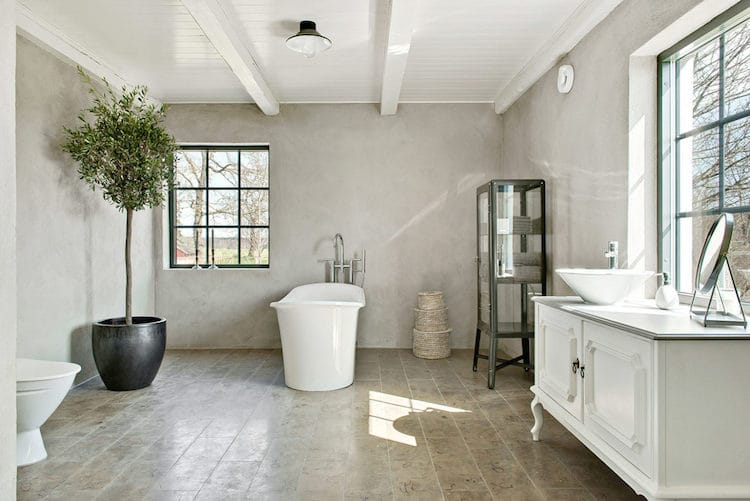
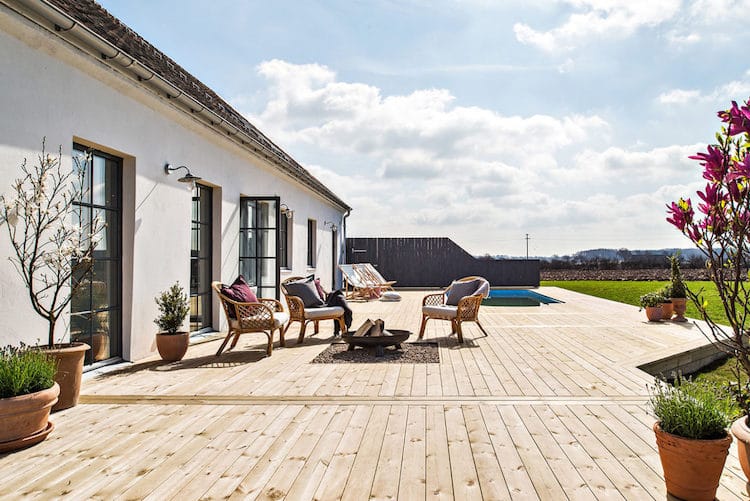
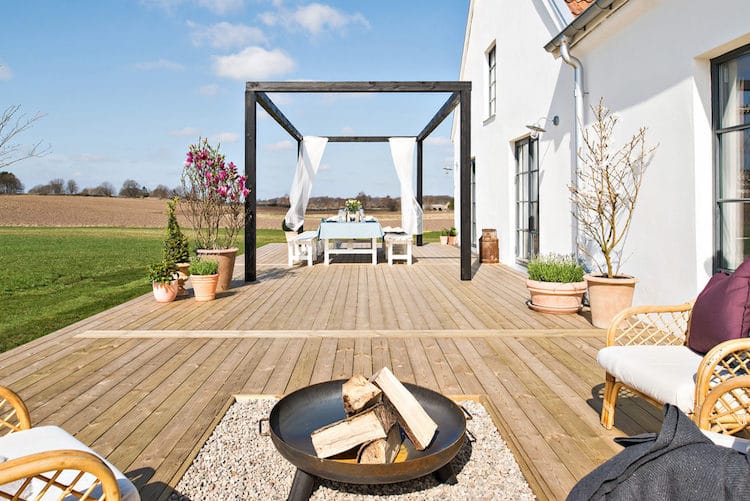
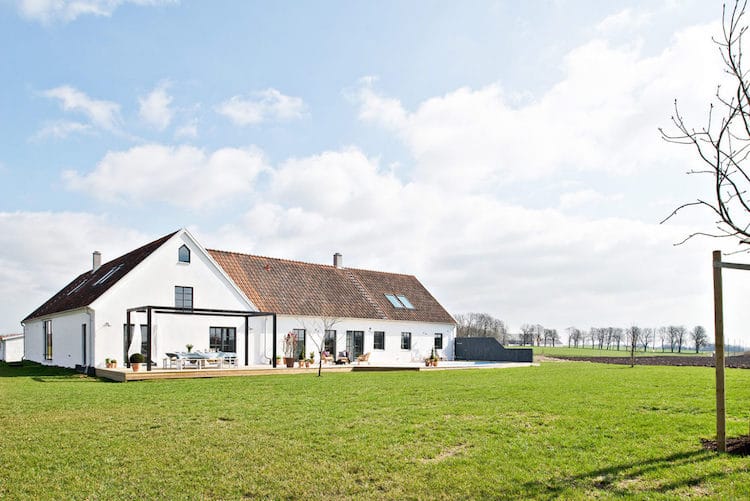
h/t: [Curbed]
All images via Fastighetsbyran.
Related Articles:
19 Barns Transformed into Modern Farm Fantasy Homes
Farmer Spends 7 Years Building Incredible Spiral Ramp to His Barn
