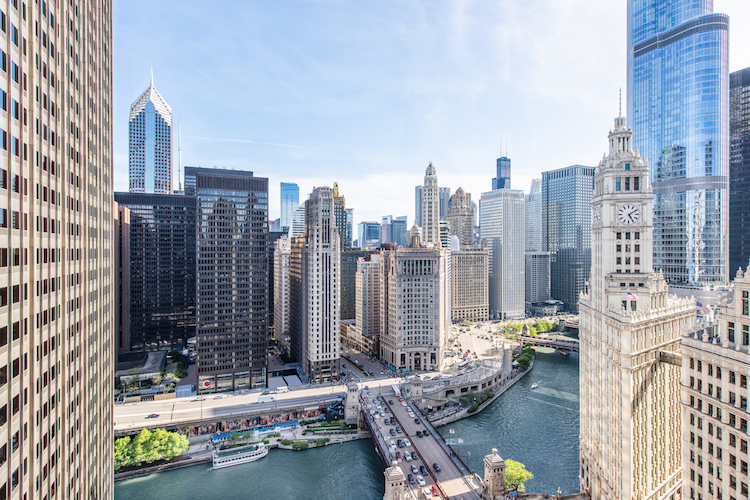
Photo: Angie McMonigal
The day has finally arrived. On August 31, 2018, the Chicago Architecture Center (CAC) opens to the public as the new gateway for docent-led tours, educational activities, and interactive exhibits. Demonstrating just why Chicago is an architecture hub, the 20,000-square-foot center has views of city gems like the Tribune Tower and the Wrigley Building.
CAC is located at 111 East Wacker in a building designed by Mid-Century Modern pioneer Mies van der Rohe. Architectural firm AS + GG are responsible for CAC’s design, including the gallery spaces that take up half the square footage of the center. Highlights include the Drake Family Skyscraper Gallery, which features an inaugural exhibition about how architects continue to break barriers in an effort to create taller buildings. Enormous scale models of skyscrapers from Chicago and around the world show the competitive nature of this “race to the top.”
Another area worth mentioning is the Chicago Model Experience. Expanded from 1,300 to over 4,000 buildings, the beloved 3D model of Chicago explores the growth of the city through a film and light show. Taking visitors from the Great Chicago Fire to its first skyscrapers to the current day, the model is an incredible look at urban development and city planning.
Adults and children will also have a chance to get their hands dirty in the ArcelorMittal Design Studio. Through hands-on activities, visitors have the opportunity to see what it’s like to be an engineer, designer, or architect.
“We want to be the first stop for visitors to Chicago and a return destination for locals looking to better understand and appreciate their city, through our programs and exhibitions,” shares Lynn Osmond, the President and CEO of CAC.
To celebrate the grand opening, visitors are invited to post photos to social media using the hashtag #GetToTheCenter. Prizes, including a 2-night stay at LondonHouse Chicago, Friends & Family memberships, and gift certificates, will be given out from August 31 to September 31.
The new Chicago Architecture Center is located along the Chicago River, allowing easy access to their famous architectural cruises.
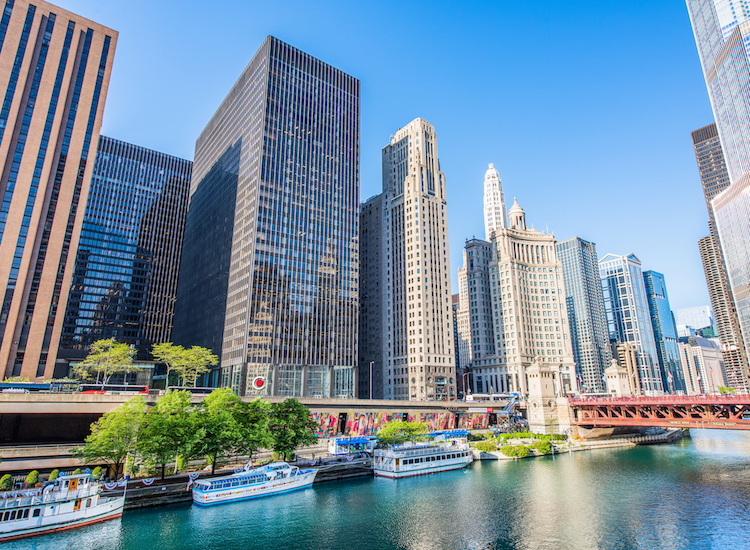
The 20,000-square-foot center includes exhibition spaces, a lecture hall, and shop.
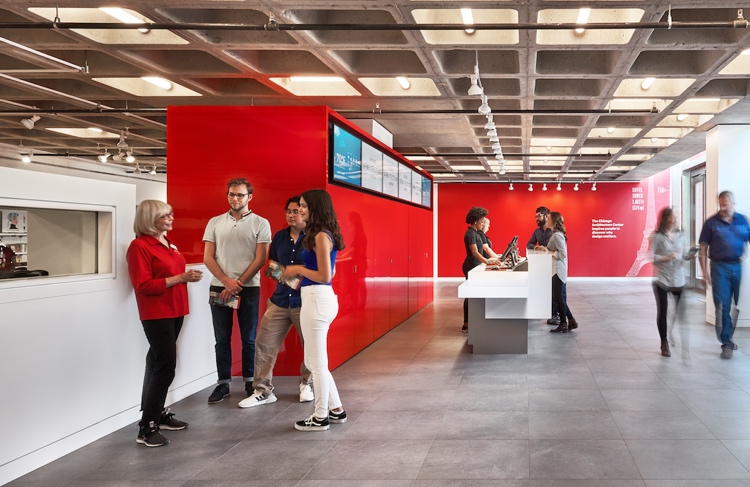
Box Office.

The Chicago Architecture Center Store.
The Chicago Model Experience uses a 3D model, film, and light show to explore the urban development of Chicago.
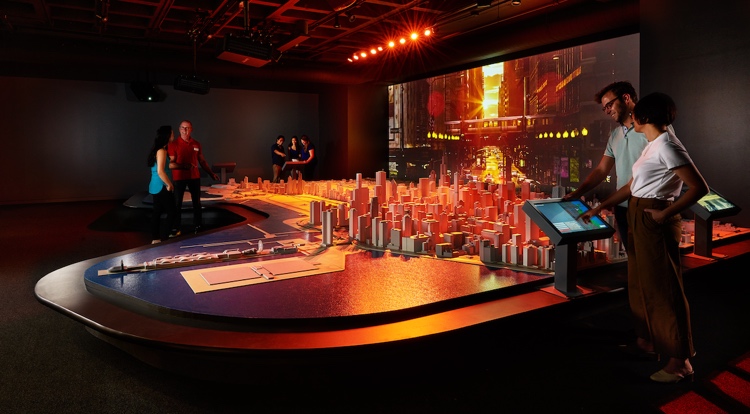
The Chicago Model in The Chicago Gallery.

The Great Chicago Fire on The Chicago Model.
Visitors can learn about the “race to the top” in the Building Tall exhibition located in the Skyscraper Gallery.

“Building Tall” exhibition in the Skyscraper Gallery.
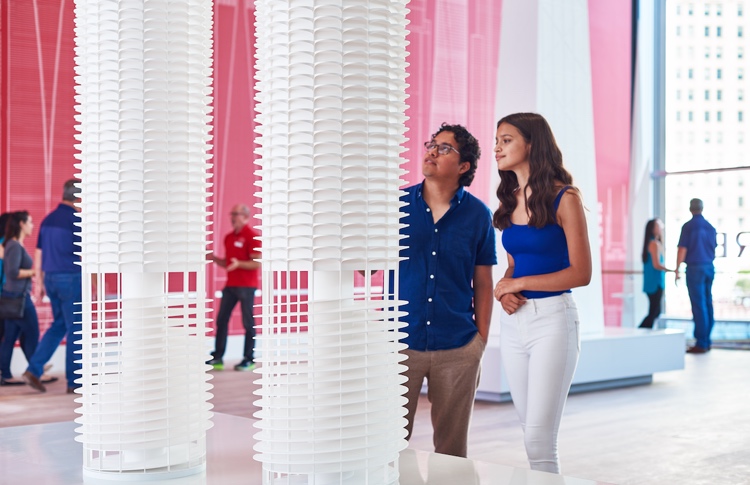
“Building Tall” exhibition in the Skyscraper Gallery.
Chicago Architecture Center: Website | Facebook | Instagram
My Modern Met granted permission to use images by CAC.
Related Articles:
Chicago Architecture Center Will Open to the Public
My Modern Met’s Art + Culture Guide to Chicago
Designers Use Aerial Scans to Turn Any Street in Chicago into Detailed 3D Models
Spectacular Photos of Chicago’s Skyscrapers Piercing Layers of Fog and Clouds
