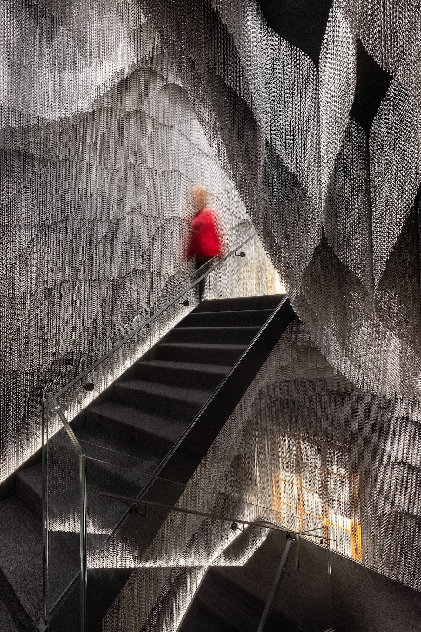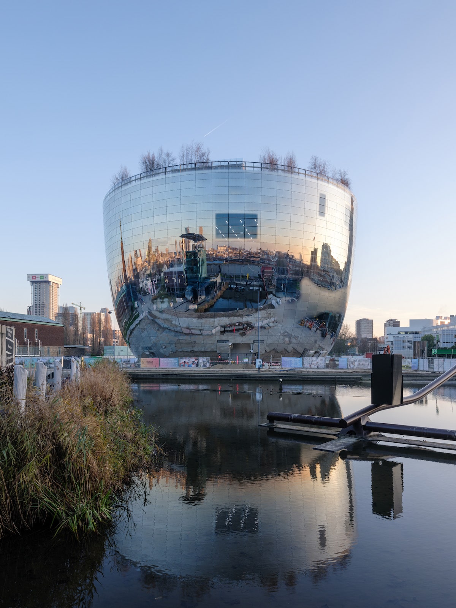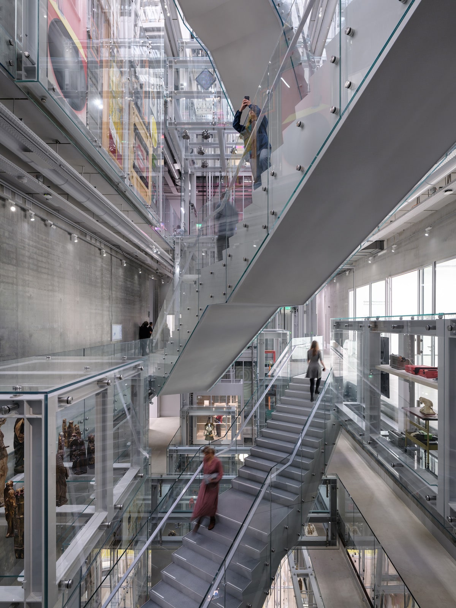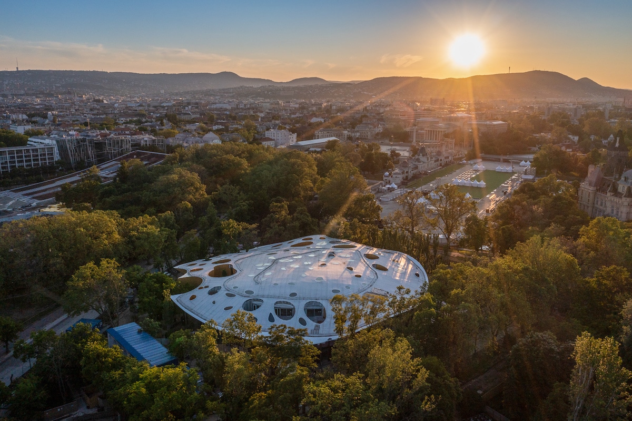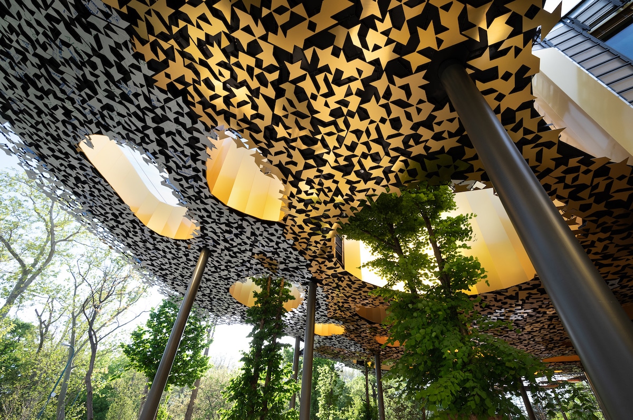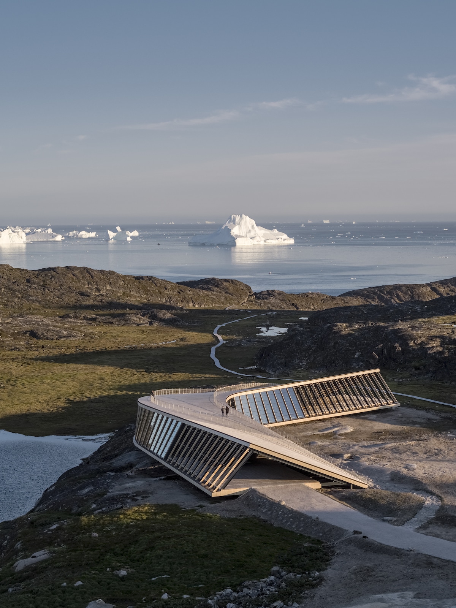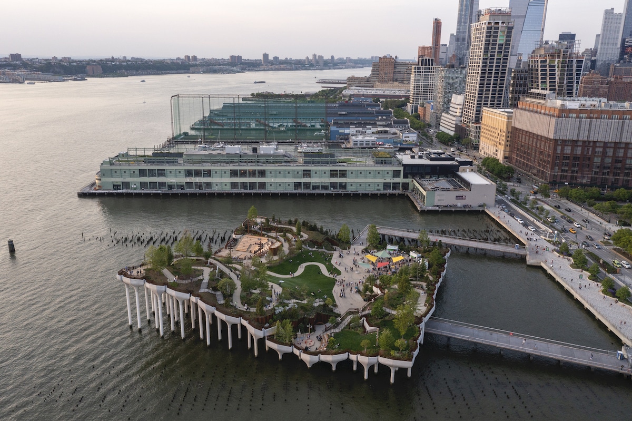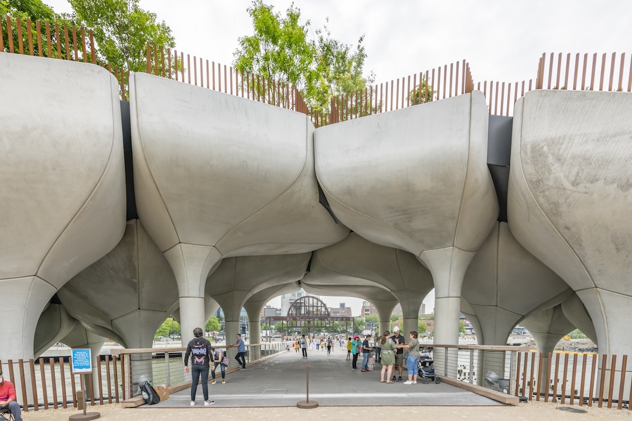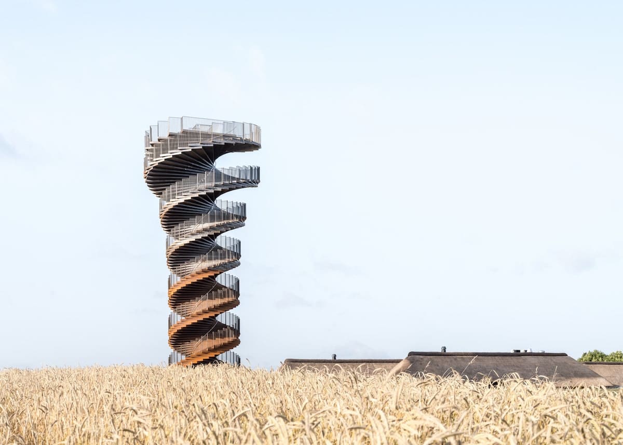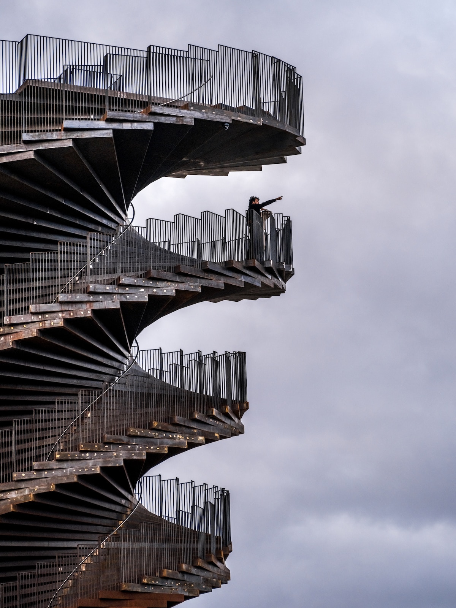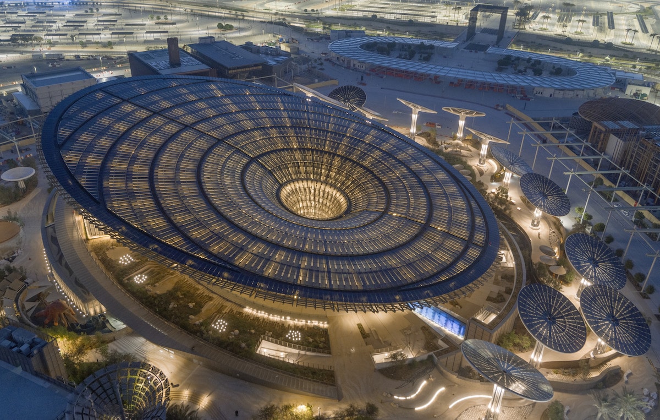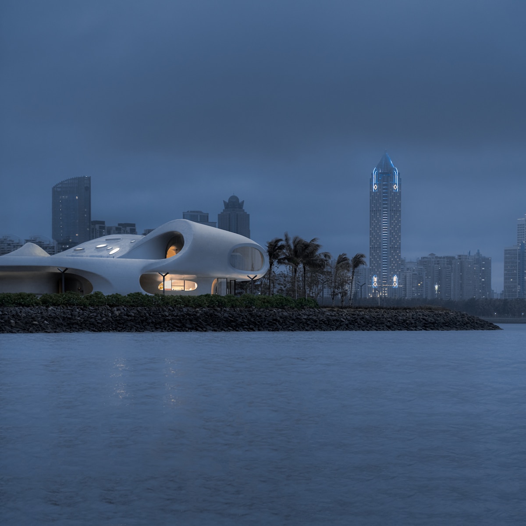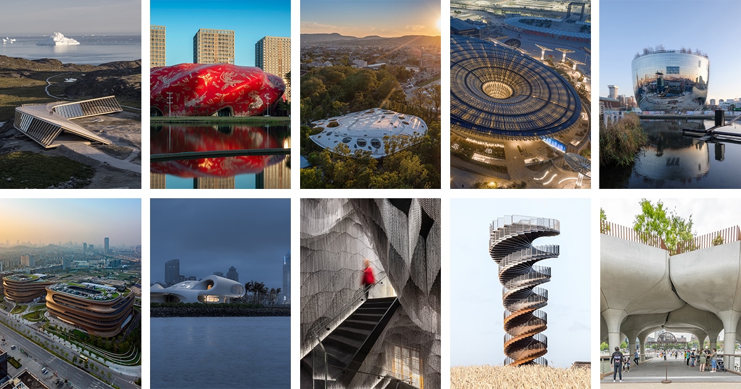
After the disruption of the COVID-19 pandemic in 2020, in-progress construction work was paused and building deadlines extended. Now as we close out 2021, we can appreciate the architecture that finally made it to opening day. It’s time to reflect on some of the most inspirational and thoughtful projects of the year.
Some of the projects on this list are perfect representations of our hopes for the future. They help us consider how we will continue to live in cities and how we will live together. With the opening of Little Island, New Yorkers emerged from home and reentered the public space. Our other favorites like Terra (the Sustainability Pavilion at Dubai Expo 2020) and the Ilulissat Icefjord Center imagine how we will build more sustainably and respond to the climate crisis.
All the projects on this list are united by one common thing: each building or structure is a bold architectural work that makes a concrete statement about our world. Join us as we celebrate the buildings and structures that made us feel inspired and hopeful in 2021.
Best Architecture Openings of 2021
Casa Batlló 10D Experience featuring Kengo Kuma-designed Staircase
The first project on our list is not a new building, but an addition to the famous Casa Batlló by Antoni Gaudí. 2021 brought us the Casa Batlló 10D Experience where organizers celebrated the historic building reopening its doors. The immersive event included fantastical projections, augmented reality installations, and an interesting staircase addition by Kengo Kuma & Associates. The work includes a curtain of aluminum chain by Kriskador. Using the chains, Kuma creates a dazzling metallic partition, transforming the staircase into an encounter fitting the larger Casa Batlló celebration.
Read more on our previous coverage of the staircase.
Kengo Kuma & Associates: Website | Instagram | Facebook
Kriskadecor: Website | Instagram | Facebook | Pinterest | YouTube | LinkedIn
Jordi Anguera: Website | Instagram | Facebook | LinkedIn
Casa Batlló: Website | Instagram | Facebook | Twitter | YouTube
Depot Boijmans Van Beuningen by MVRDV
Depot Boijmans Van Beuningen by MVRDV is the world’s first publicly accessible art storage facility with 151,000 pieces of art from Museum Boijmans Van Beuningen. The depot is in the form of a large silver bowl and covered in mirrored panels, further connecting the building to the site and reinforcing it as a public amenity. Inside, visitors can appreciate the sheer volume of work while moving through a large central atrium on a crisscrossing stair that connects them from floor to floor.
MVRDV: Website | Instagram | Facebook | Twitter | Behance | LinkedIn
Depot Boijmans Van Beunigen: Website | Instagram | Facebook | Twitter
Ossip van Duivenbode: Website | Instagram | Facebook
House of Hungarian Music by Sou Fujimoto
House of Hungarian Music by Sou Fujimoto is a “modern and extravagant home for music” in Budapest’s City Park. The project is part of the Liget Budapest redevelopment plan and celebrates the long history of Hungarian contribution to music. Defined by its distinctive roof featuring almost 100 punctured holes, the building boasts an interior full of natural light.
Sou Fujimoto Architects: Website | Instagram | Facebook | Twitter
Liget Budapest: Website | Instagram | Facebook | YouTube | LinkedIn
Ilulissat Icefjord Centre by Dorte Mandrup
Located just 150 miles from the Arctic Circle, the coastal town of Ilulissat is sometimes described as “a place to watch climate change in action.” True to the studio’s mission of working with “irreplaceable places,” the Ilulissat Icefjord Centre by Dorte Mandrup acts as the perfect place to observe the dynamic site. Visitors to the center will watch icebergs break off and float away. The boomerang shape of the building was used to create a visual connection to the water, but it also helps to minimize the buildup of snow. The form is therefore defined by both the harsh climate of the area and the experience of the visitor.
If you want to learn more about Dorte Mandrup, be sure to check out our interview with the acclaimed architect on the My Modern Met Top Artist Podcast. We discuss the design logic and interesting stories behind the Ilulissat Icefjord Centre. You can also read more about it in our previous coverage of the building.
Dorte Mandrup: Website | Facebook | Instagram | LinkedIn
Adam Mørk: Website | Instagram | Facebook | LinkedIn
Infinitus Plaza by Zaha Hadid Architects (ZHA)
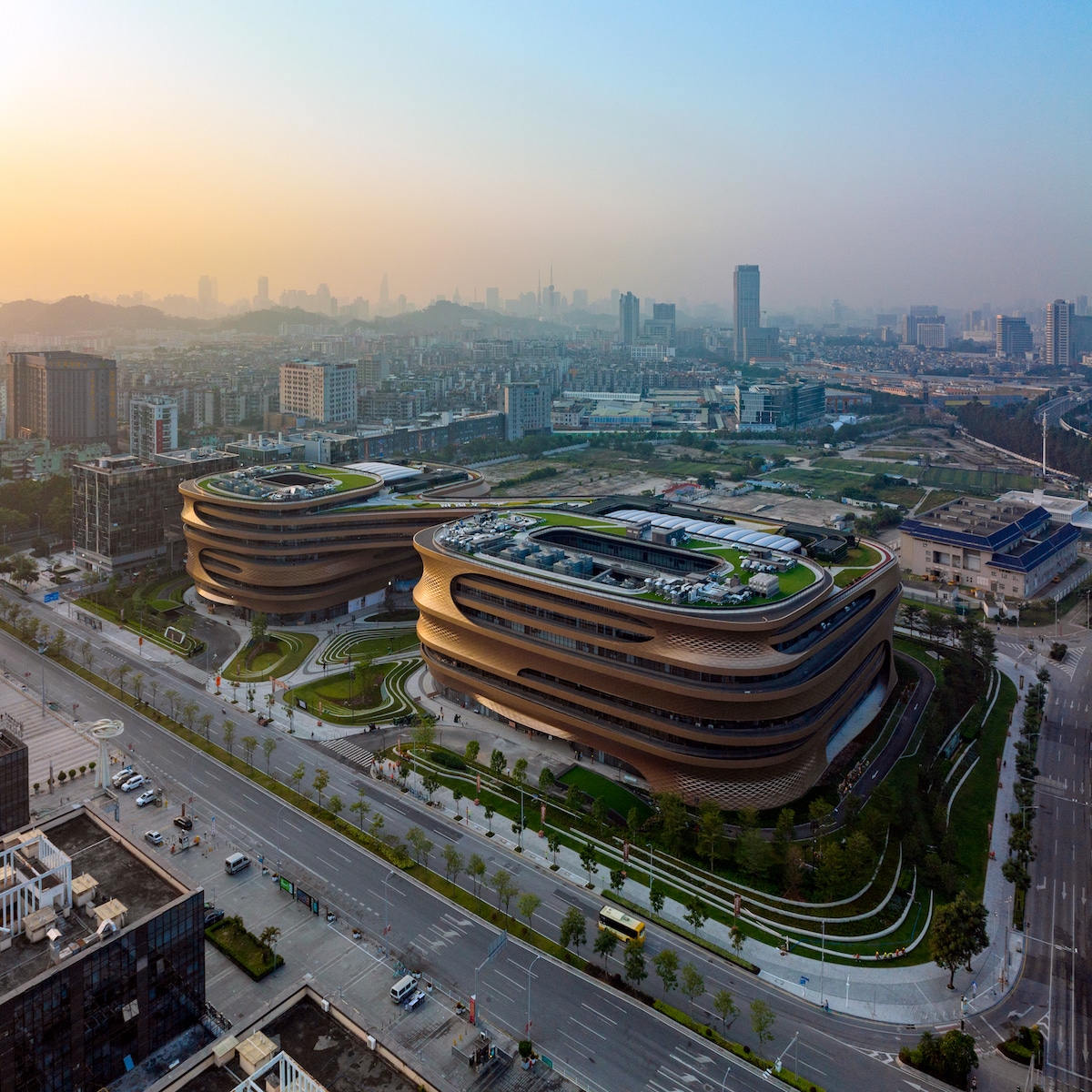
Photo: Felx Amiss (Website)
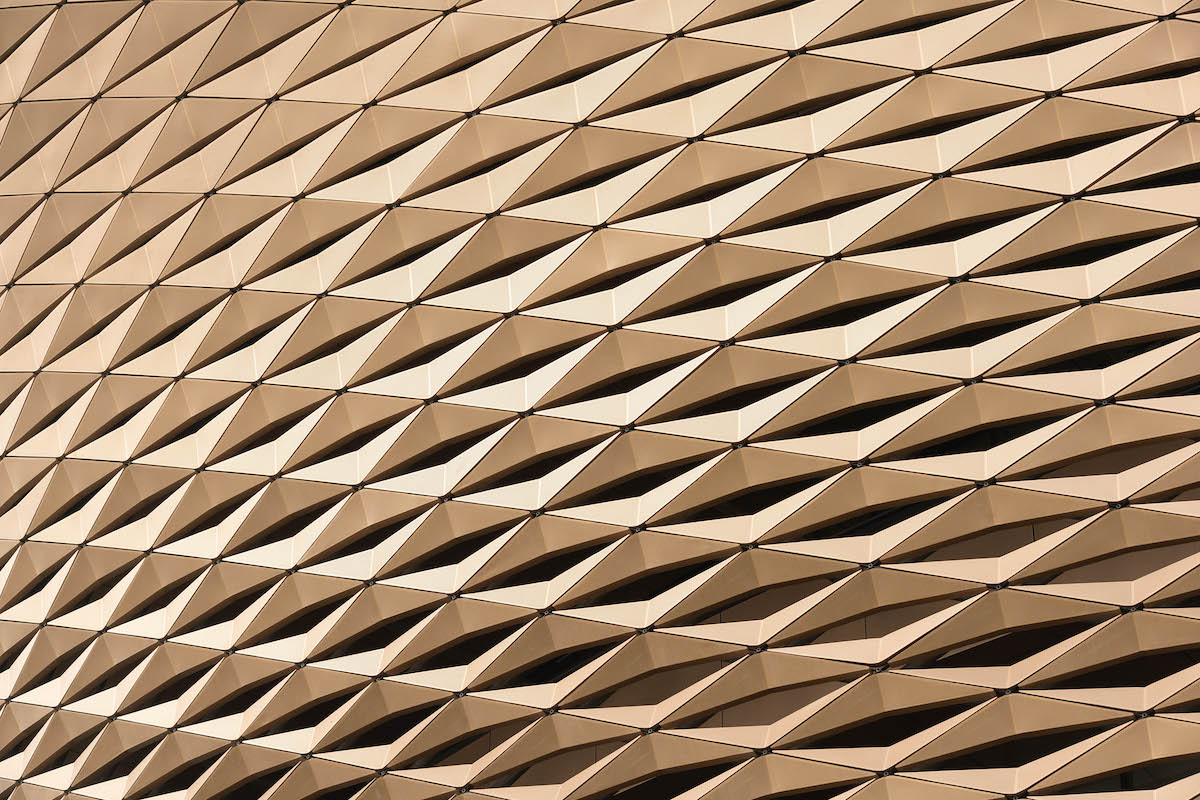
Photo: Liang Xue (Website)
Infinitus Plaza by Zaha Hadid Architects is a futuristic complex for Infinitus. Inspired by the form of the infinity symbol, the firm’s architects created two distinct but connected buildings. Both buildings are finished with perforated aluminum panels, rotated to allow light in. The interior of the project explores dynamic workspaces designed to encourage people to work together.
Zaha Hadid Architects: Website | Instagram | Twitter | Facebook | LinkedIn
Liang Xue: Website
Felix Amiss: Website
Little Island by Heatherwick Studio
Little Island by Heatherwick Studio and MNLA is a unique park that introduces city dwellers to a local nature getaway. As New Yorkers emerged from stay-at-home directives, the opening of Little Island served as a celebration of public space. The park is raised on sculptural piles which act as giant planters for the project. In this way, the interesting structure required to handle the conditions of the river actually help to create the dynamic landscape it supports.
See more fantastic images of the elevated park in our previous coverage of Little Island.
Little Island: Website | Instagram | Facebook | Twitter
Heatherwick Studio: Website | Instagram | Facebook | LinkedIn
MNLA: Website | Twitter | Instagram | Vimeo | LinkedIn
Luxigon: Website | Instagram | Facebook | LinkedIn
Diller-von Furstenburg Family Foundation: Website
Timothy Schenck: Website | Instagram | Tumblr | Twitter | LinkedIn
Richard Silver: Website | Instagram | Facebook | Pinterest
Marsk Tower by Bjarke Ingels Group (BIG)
Marsk Tower by Bjarke Ingels Group, or BIG, provides incredible views of Denmark’s Wadden Sea National Park. Using the logic of the double helix structure of DNA, the building elevates visitors through a unique procession as they spiral around a central core. The interesting form and the color of the Corten steel finish make for both a functional tower and a sculptural addition to the flat landscape.
For more projects by BIG, read about our ten favorite buildings by Bjarke Ingels Group. You can also find more information on this particular structure in our previous coverage of Marsk Tower.
BIG: Website | Instagram | Facebook | Twitter | LinkedIn
Marsk Camp: Website | Instagram| Facebook
Rasmus Hjortshøj: Website | Instagram| Facebook | Behance
Sunac Guangzhou Grand Theatre by Steven Chilton Architects
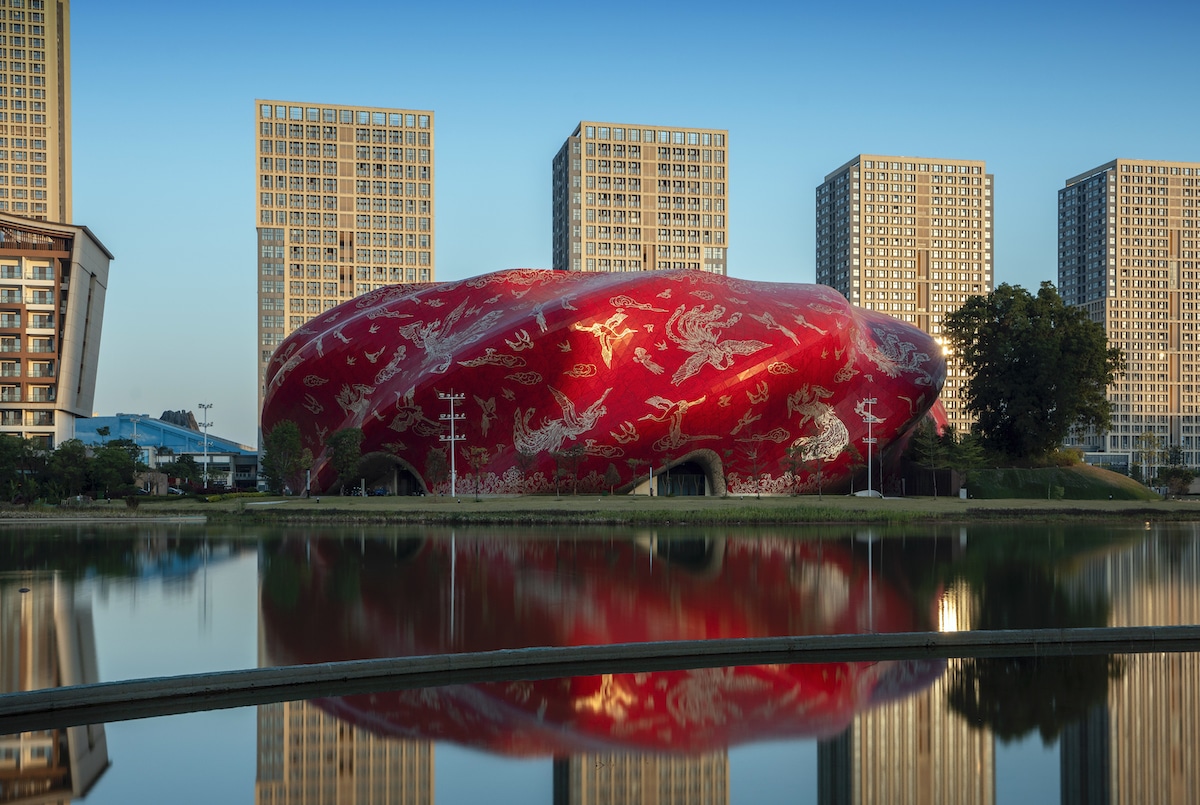
Photo: Chong‐Art Photography
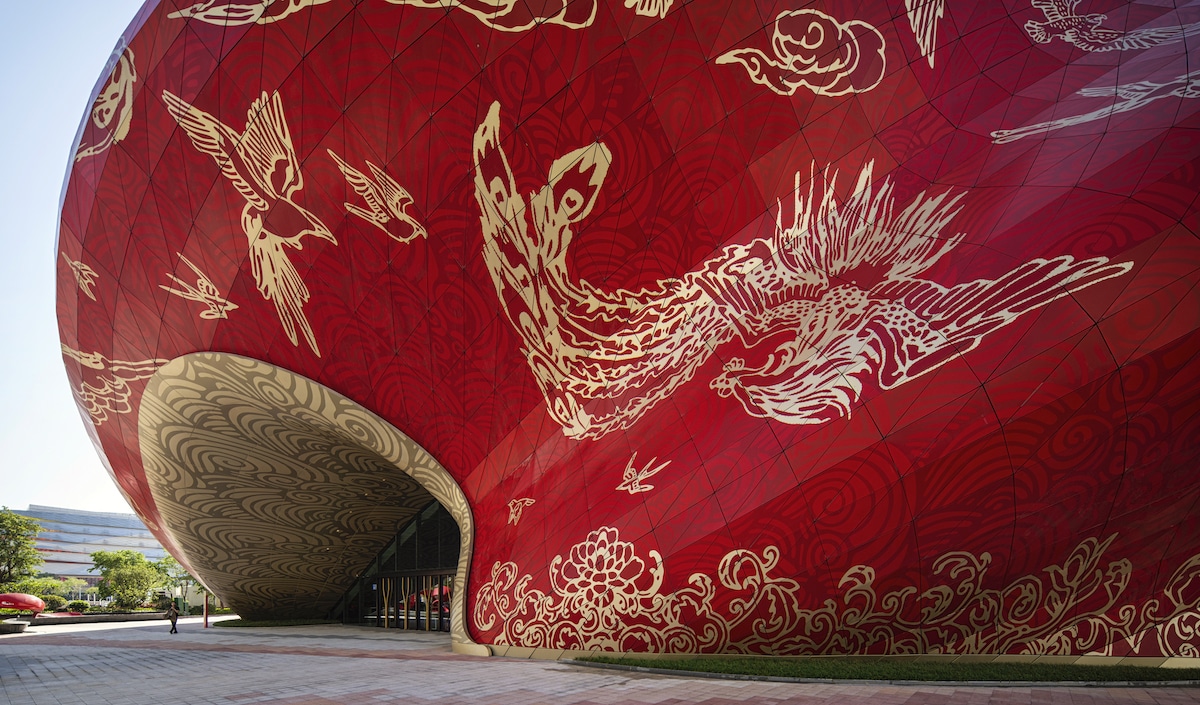
Photo: Chong‐Art Photography
If you are looking for bold colors in our wrap-up of 2021 architecture, the Sunac Guangzhou Grand Theatre by Steven Chilton Architects certainly fits the bill. The architects were inspired by the history of the Silk Road and the contemporary culture of tattoos in the city of Guangzhou. These considerations led the architects to a dynamic form with gentle curves representing the folds of silk. The theater is wrapped in bright red panels covered with illustrations based on the work of Zhang Hongfei.
Steven Chilton Architects: Website | Instagram | Facebook | Twitter | Vimeo | LinkedIn
Zhang Hongfei: Website
Terra – the Sustainability Pavilion Dubai Expo 2020 by Grimshaw Architects
An obvious highlight of 2021 architecture was Dubai Expo 2020. After the event was postponed due to the COVID-19 pandemic, designers, artists, and architects came together this year to create incredible pavilions. One of the boldest designs at the event was Terra—The Sustainability Pavilion by Grimshaw. Located in the Sustainability district of the expo, Terra is a permanent building planned for use long after the other temporary structures are gone. At the center is a massive “energy tree” covered in solar panels and made from 97% recycled steel. Surrounding the main energy tree are smaller trees, all contributing to the pavilion’s ability to generate all of the electricity and water needed to function.
Read more about the expo’s sustainability pavilion in our previous coverage of Terra.
Grimshaw Architects: Website | Instagram | Facebook | Twitter | YouTube | LinkedIn
Dubai Expo 2020: Website | Instagram | Twitter | Facebook | YouTube | LinkedIn
Wormhole Library by MAD Architects
The Cloudscape of Haikou by MAD Architects certainly lives up to its idyllic name. Defined by a sinuous façade with large, dramatic openings, the library was designed to appear like “a wormhole that transcends time and space.” It is part of a larger plan to bring new civic life to the coast of Haikou Bay and provides both library spaces and public facilities to support the park. The interior is organized around a two-level reading room at the center of the project. The entire structure is topped with a terrace looking out to the South China Sea.
For more work by MAD, check out our previous coverage of the Star—a proposal for the office of the future—and the Jiaxing Civic Center which features a futuristic roofscape inspired by a historic canal.
MAD Architects: Website | Instagram | Facebook | LinkedIn
CreatAR Images: Website | Instagram | Facebook
Related Articles:
Best of 2021: Top 12 NFT Artists and Crypto Art Projects
Best of 2021: Top 10 Creative Murals That Turned Public Spaces Into Masterpieces
40+ Creative Gifts for Architects and Architecture Lovers
10 Important Examples of Contemporary American Architecture [Infographic]

