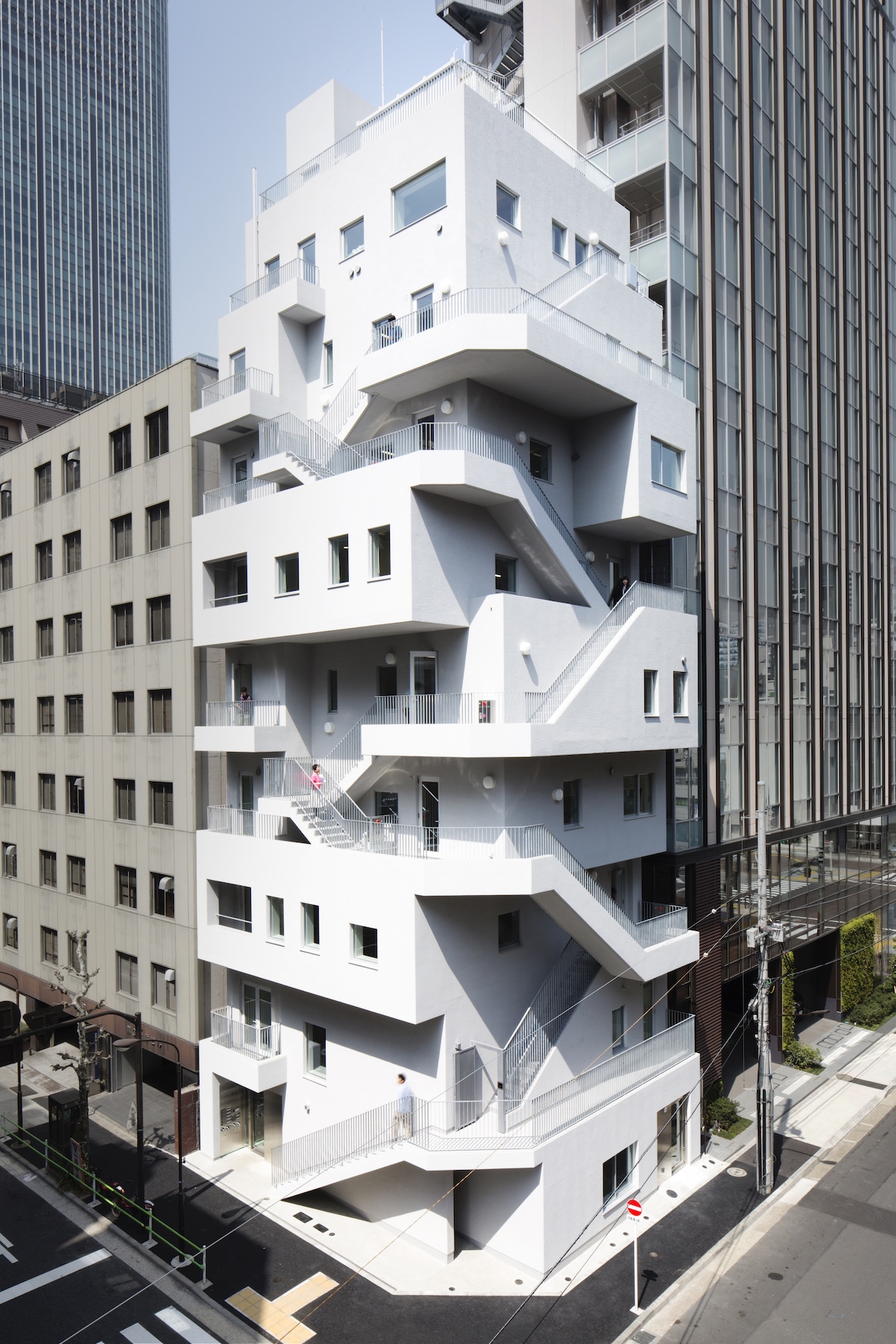
Photo: Harunori Noda (Gankohsha)
Tokyo’s historic Nishi-Shimbashi business district is gaining some dynamic visual interest thanks to the ARAKAWA Bldg. Designed by Nikken Sekkei, this office rebuilding project is defined by emergency stairs that wind around the entire façade of the building. In contrast to the area’s dense development, the building playfully imagines the future of local structures.
The project’s architects were motivated by a desire to have the structure engage more actively with the public. “In many buildings, the connection to the city is limited to the ground floor where most retail facilities are located,” said a Nikken Sekkei spokesperson. “On the other hand, spaces above the second floor are completely cut off from the outside by somewhat stereotypical façades. The result is a charmless cityscape”.
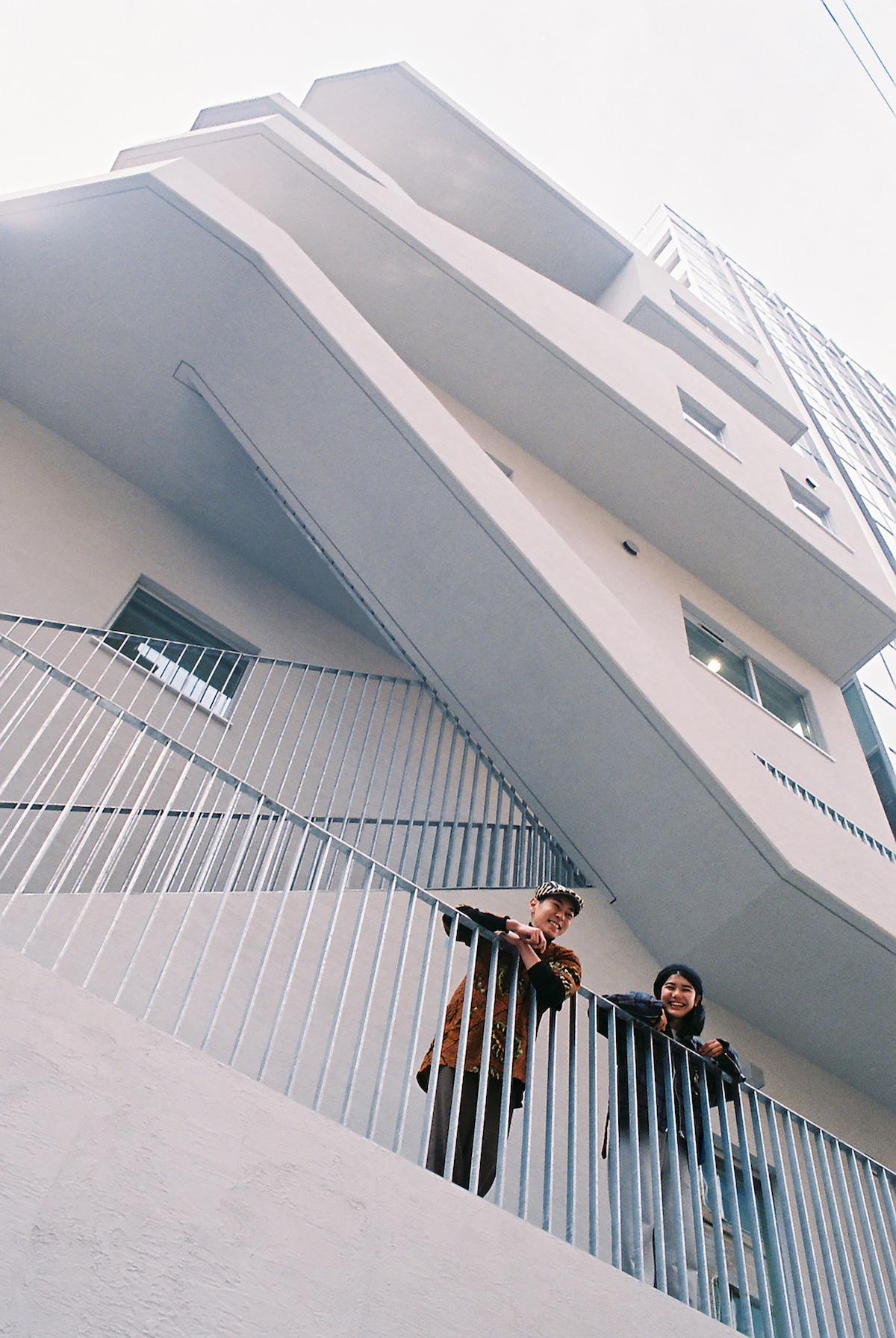
Photo: Mariko Kobayashi
ARAKAWA Bldg., in contrast, has plenty of character as the stairs create interesting balconies similar to “engawa” (veranda spaces). Office workers can emerge from the indoors and feel “reconnected” to the city below. It also gives passersby a glimpse at the activities going on within the structure.
The required width of the emergency stairs that wrap around the building removes some usable interior floor area, but the architects were able to increase the building’s overall form height to nine stories to secure maximum usable space. The smaller areas also enjoy better natural light and working space quality. Since the emergency stairs are placed on the outside, the interior is easier to work with.
While ARAKAWA Bldg. is certainly interesting on its own, it may also generate a larger future impact. Nikken Sekkei hopes that it will inspire others to reimagine traditional renovation techniques employed in the area.
“There are many buildings in Tokyo nearing the end of their commercial lives and requiring rebuilding,” Nikken Sekkei architects said. “We believe that if each building can be turned to focus on its relationship with its surroundings, this could potentially lead to a more attractive and lively city.”
Architecture firm Nikken Sekkei renovated the ARAKAWA office building in Tokyo with a façade made up of emergency stairs.
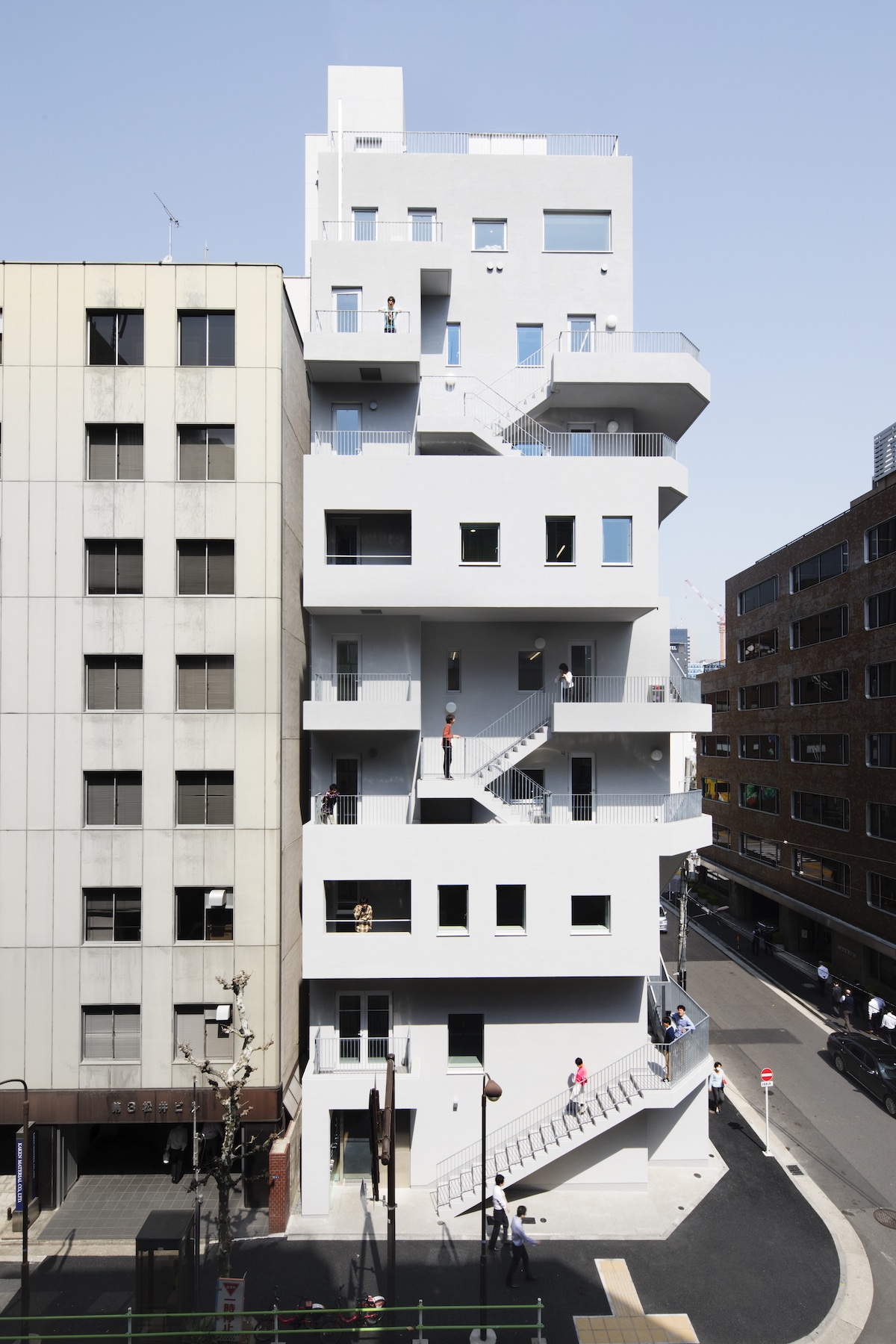
Photo: Harunori Noda (Gankohsha)
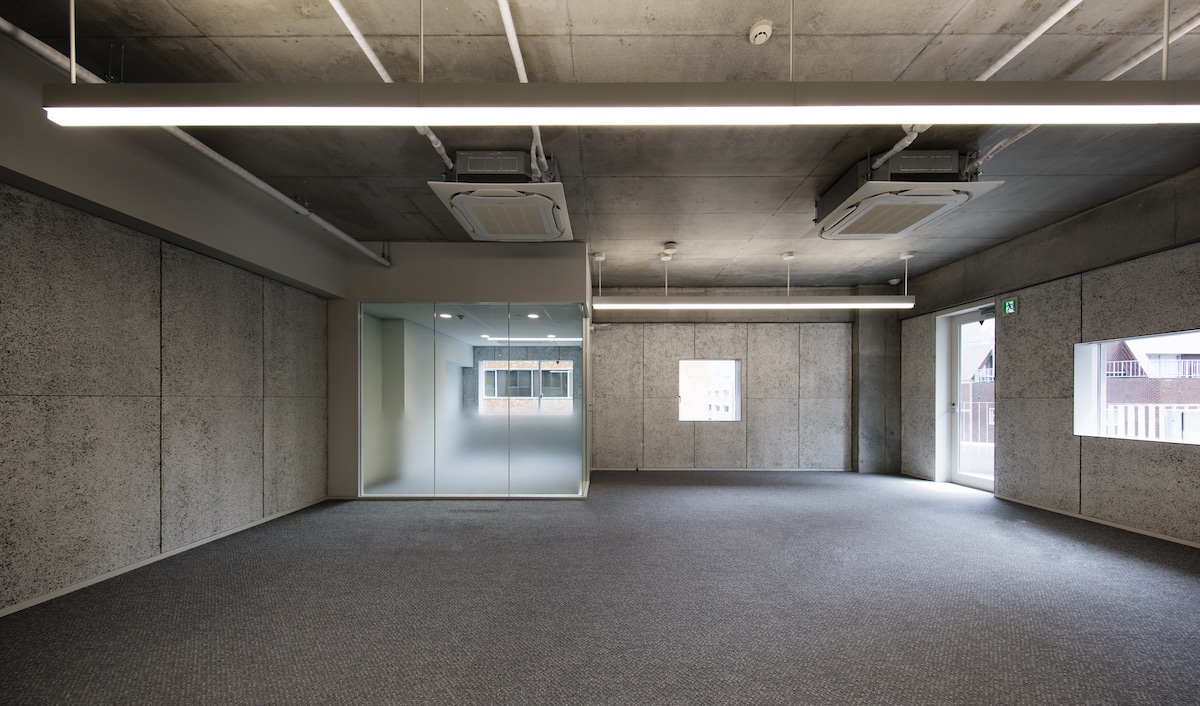
Photo: Harunori Noda (Gankohsha)
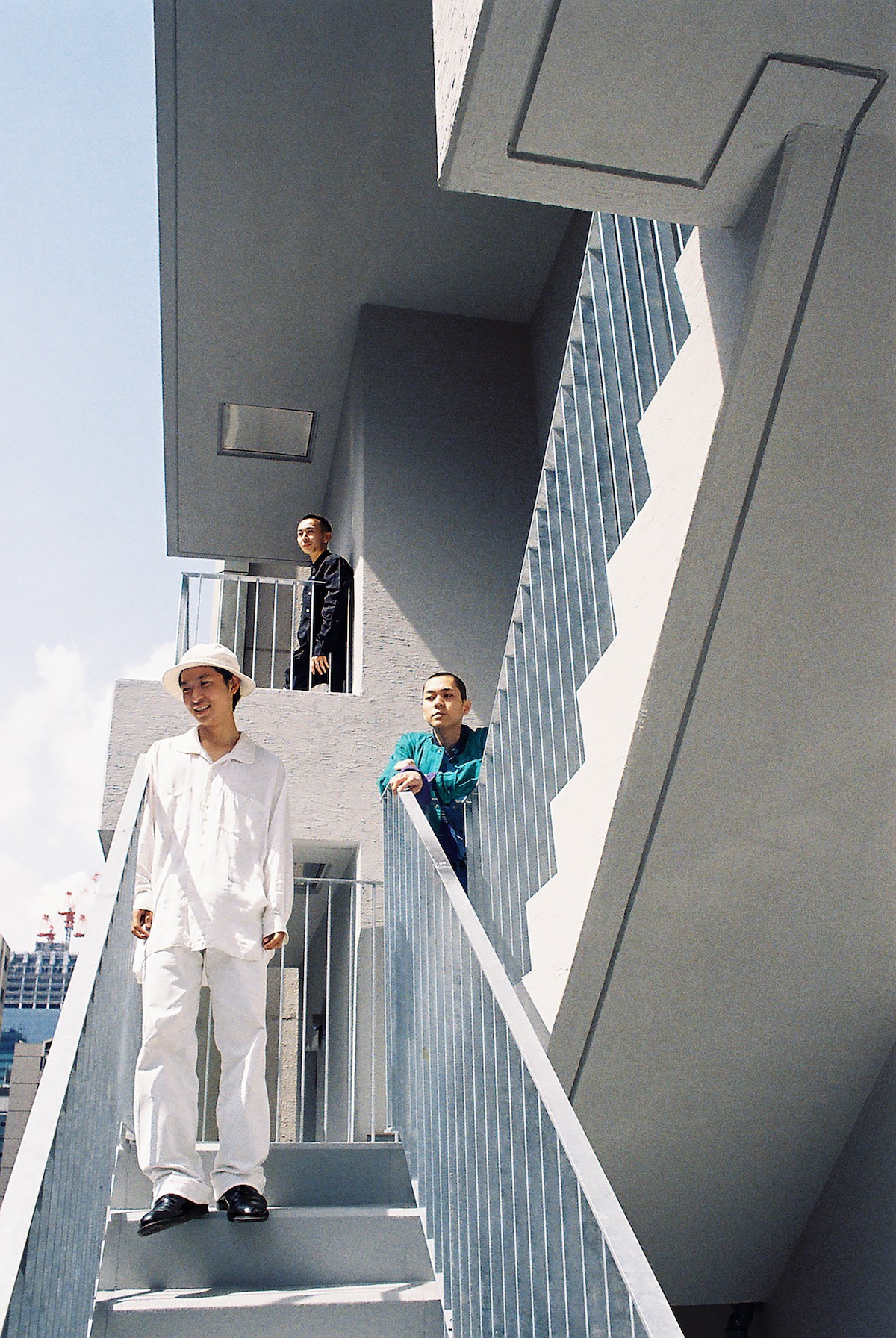
Photo: Mariko Kobayashi
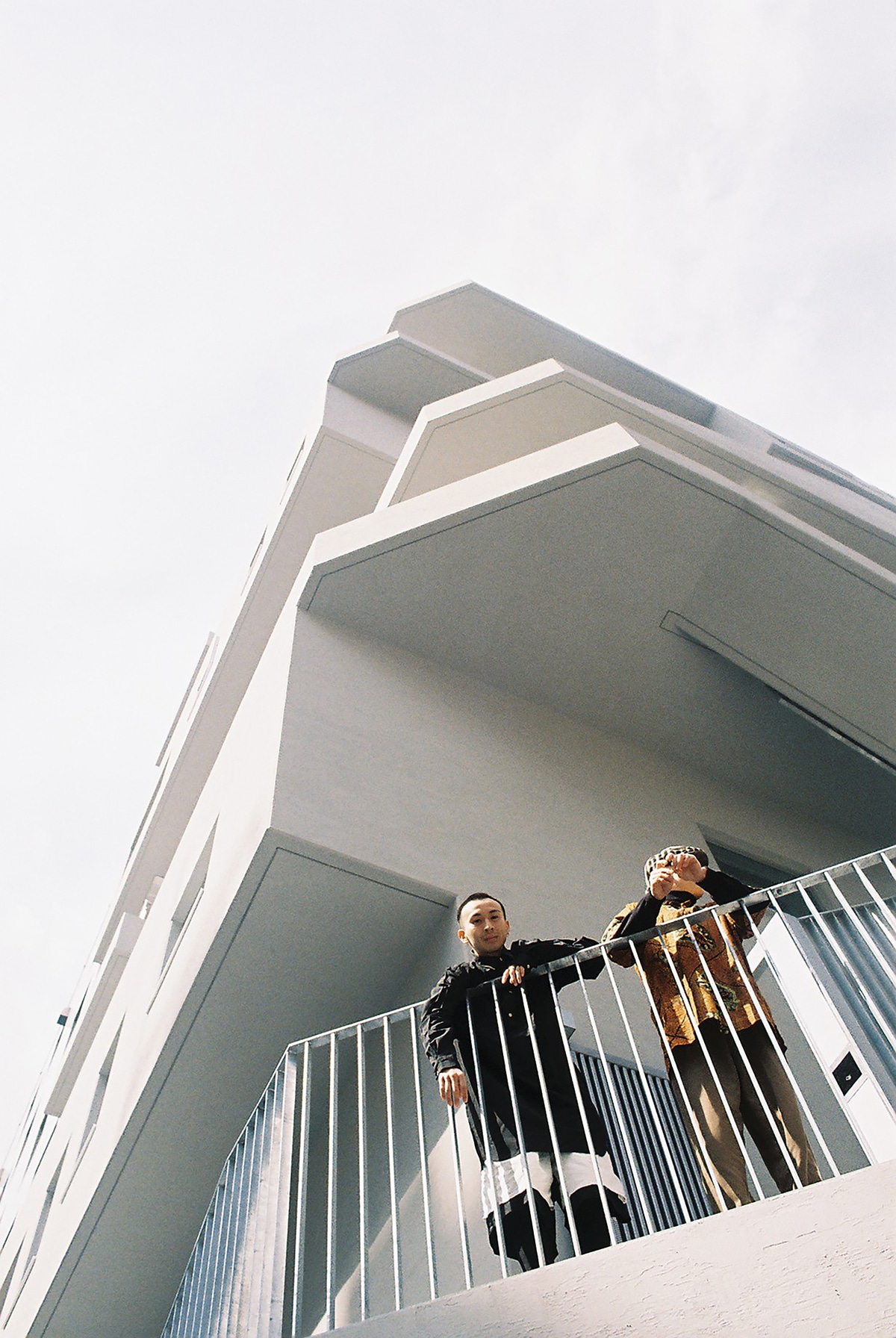
Photo: Mariko Kobayashi
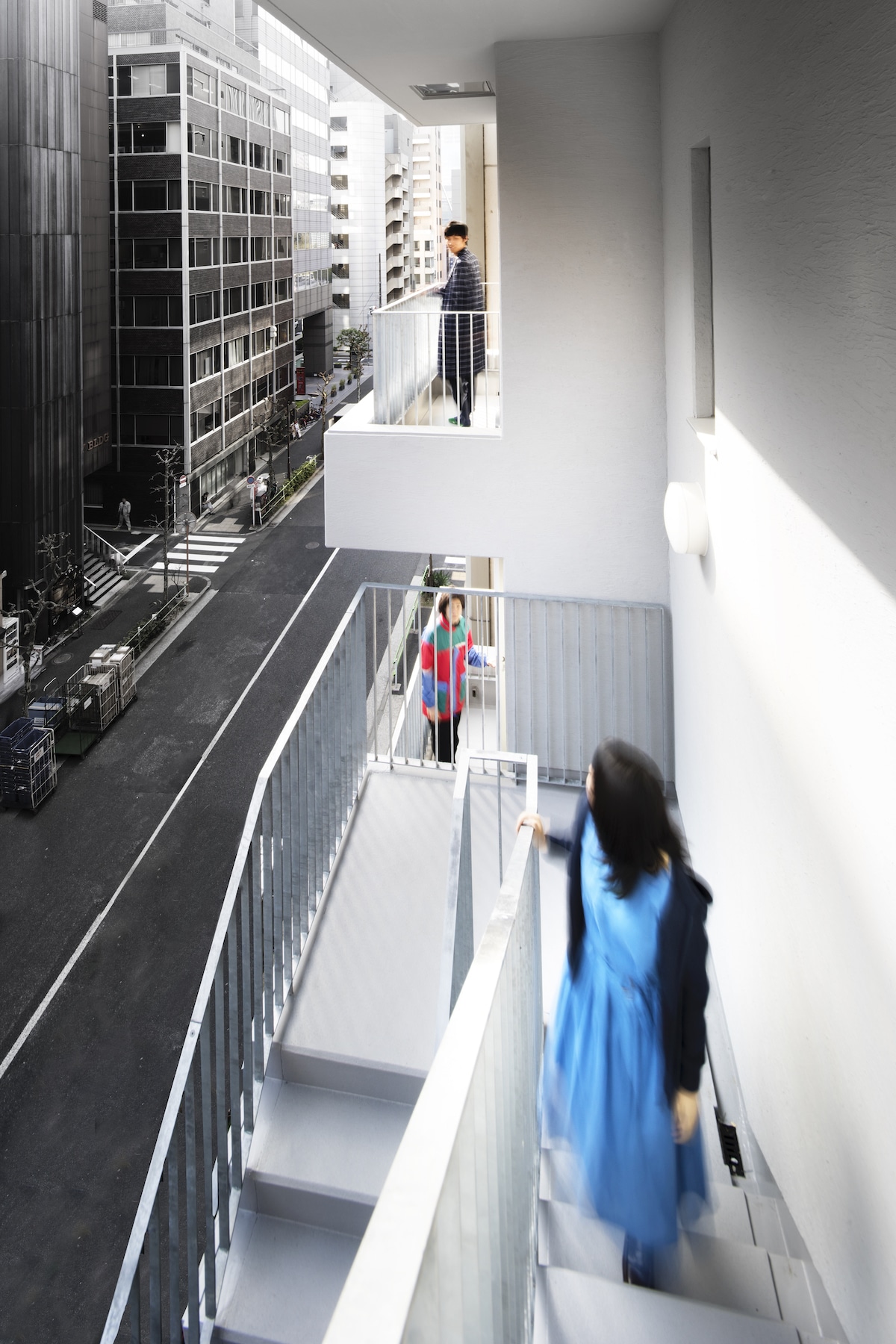
Photo: Harunori Noda (Gankohsha)
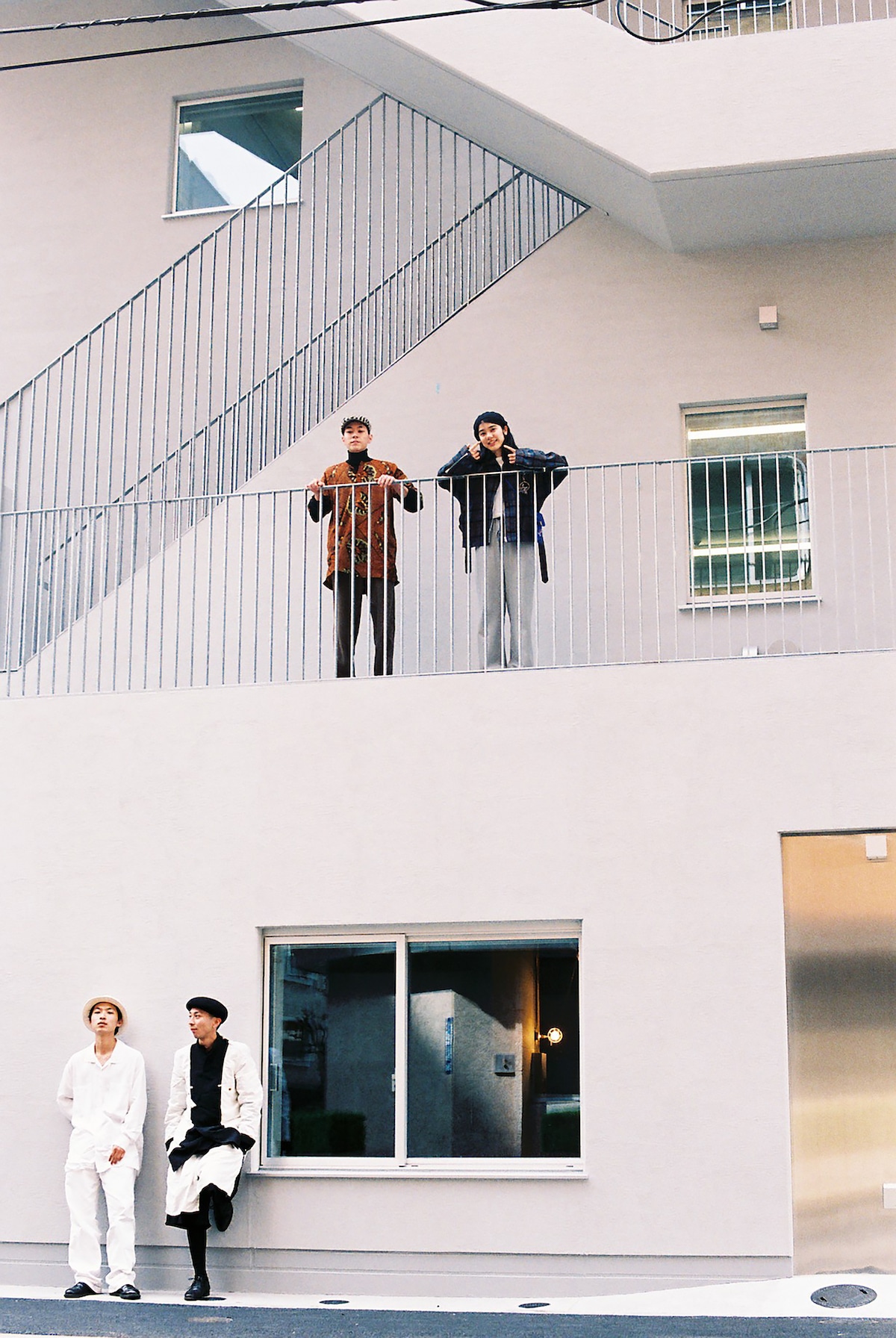
Photo: Mariko Kobayashi
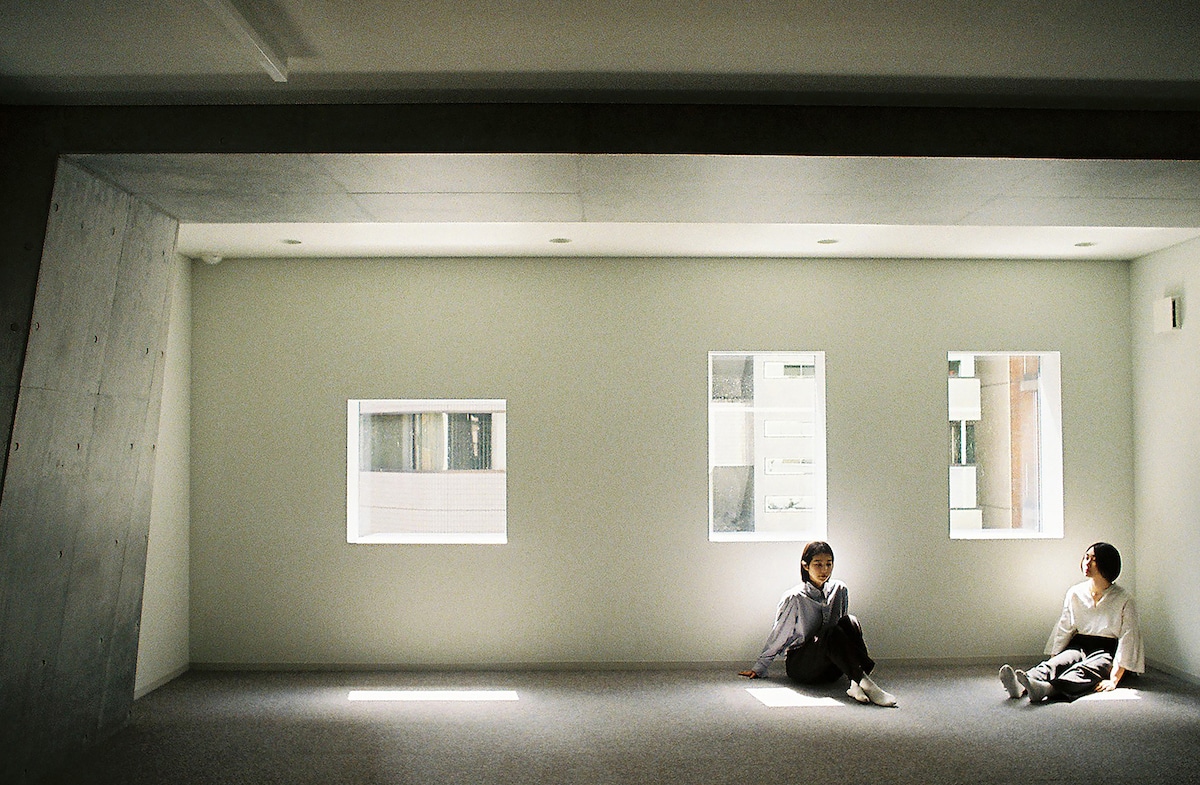
Photo: Mariko Kobayashi
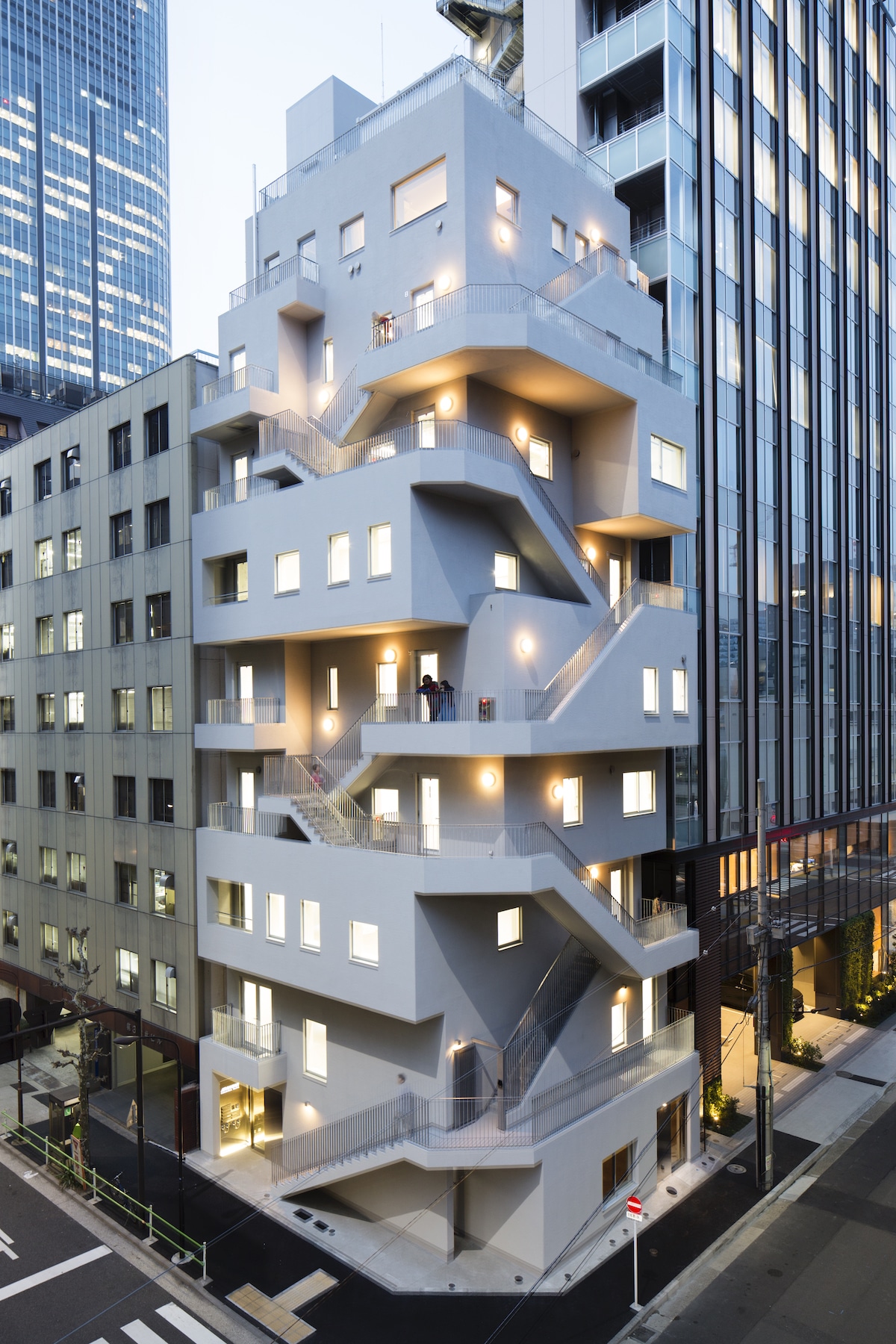
Photo: Harunori Noda (Gankohsha)
