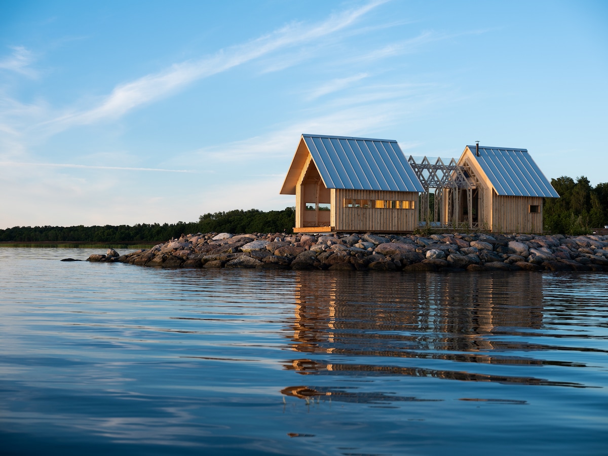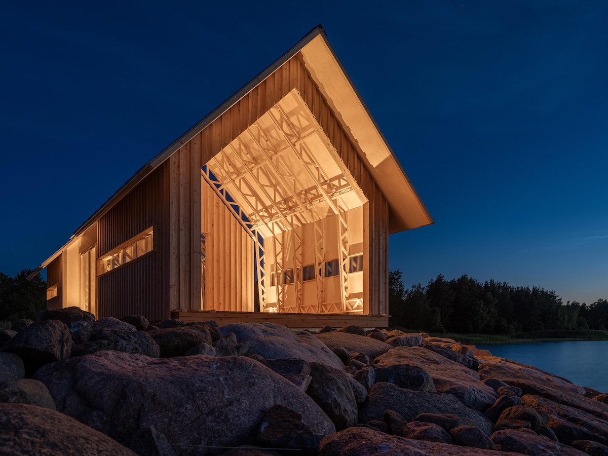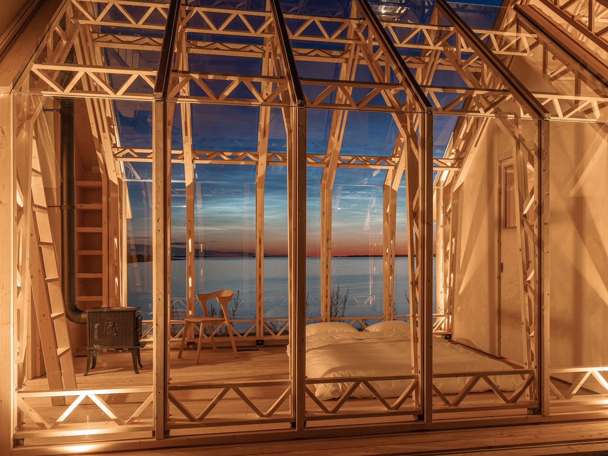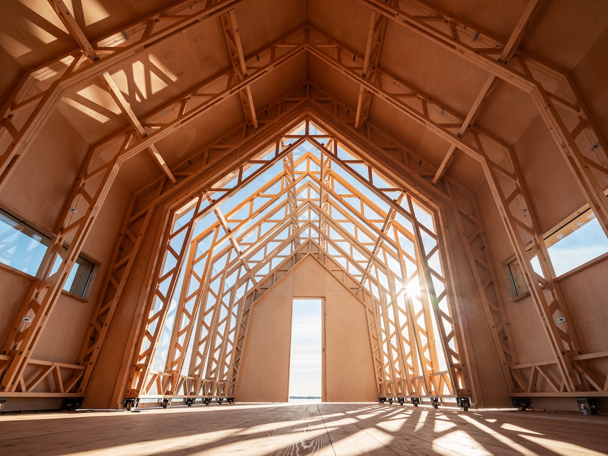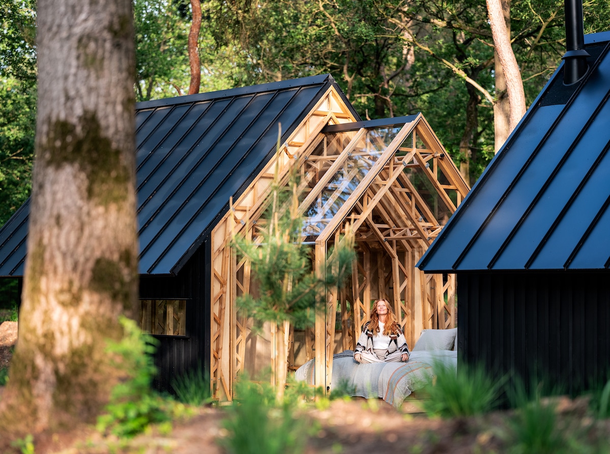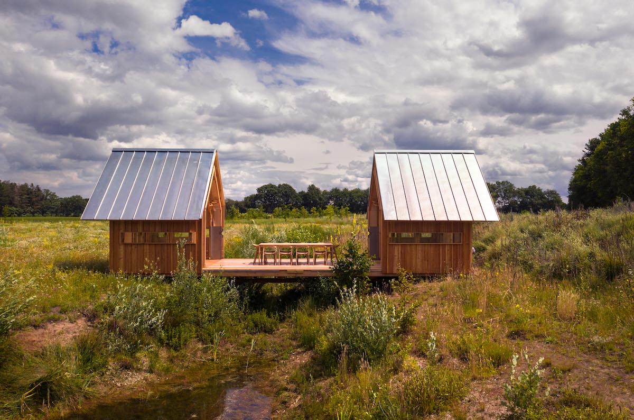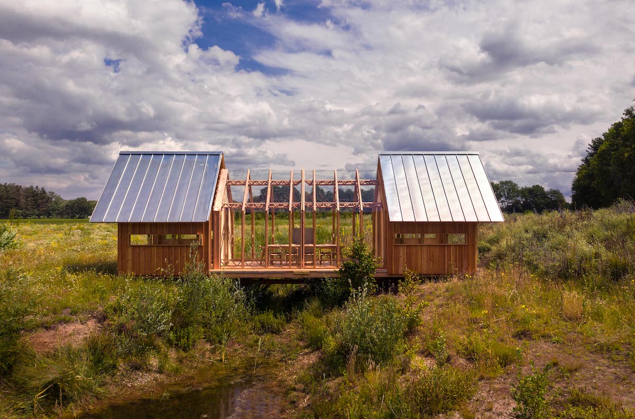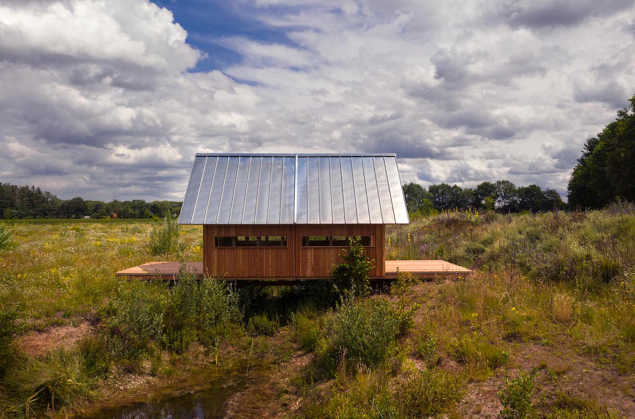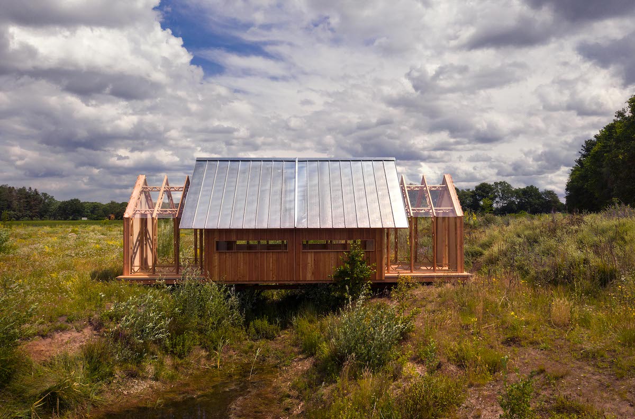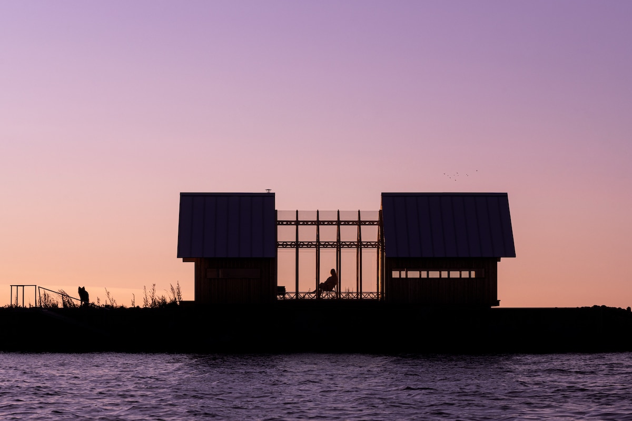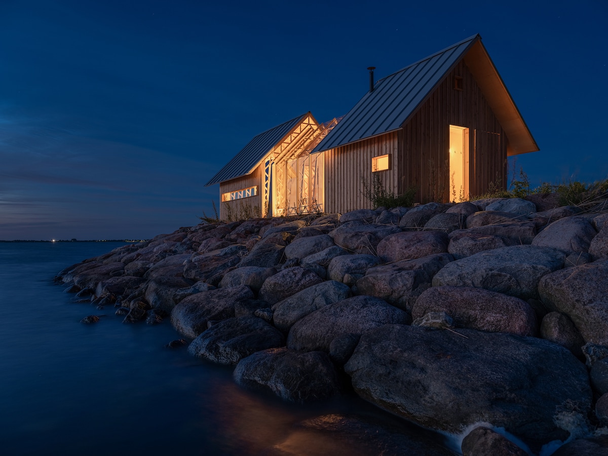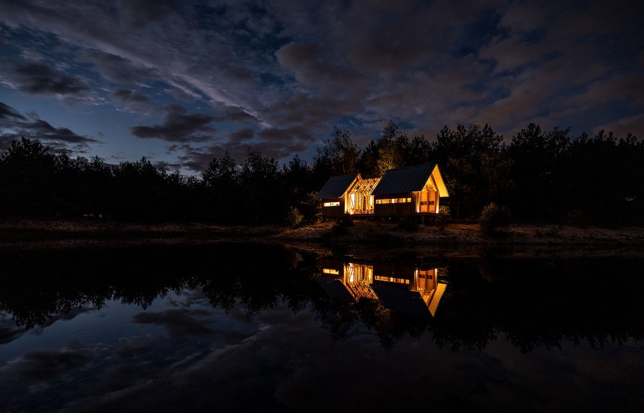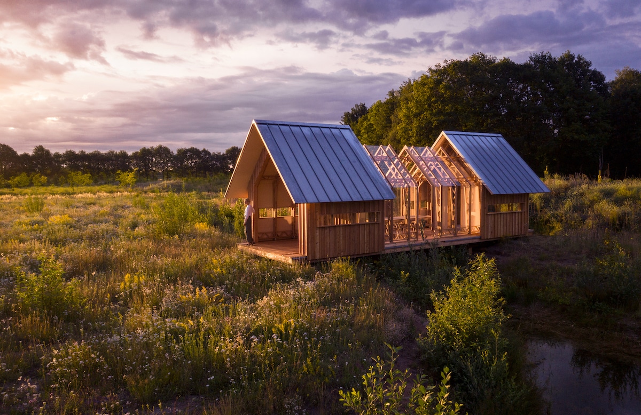
Cabin architecture is often about creating a beautiful enclosure that still feels connected to nature. Cabin ANNA by Caspar Schols makes the relationship between the building and nature flexible by incorporating adjustable walls.
The unique cabin is defined by two sliding shells of enclosure on tracks. The glass enclosure allows guests to stay visually connected to the outside but guarded from the elements. The wooden sliding doors mean that residents can enjoy a completely covered cabin. Both walls can slide open at the same time, making the interior an open-air space.
“ANNA is a dynamic home in the shape of an open platform to live with rather than against the elements, by playing with the configuration of the layers of the house,” explains Schols. “Just like the way you dress yourself to suit different weather conditions, occasions and moods.”
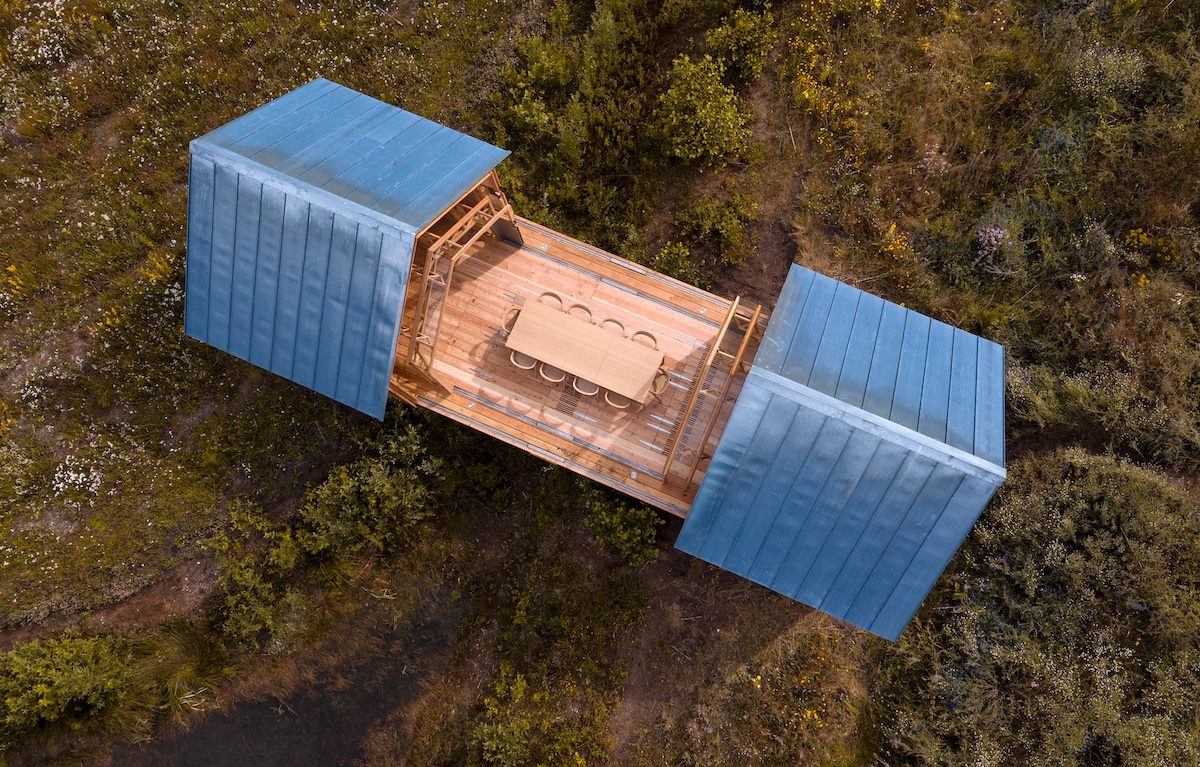
The adjustable design has received much recognition, but Cabin ANNA’s clever form had humble beginnings. Schols had no formal architectural training but was interested in creating a garden pavilion for his mother. She hoped to use it for painting, meditating, and entertaining friends and grandchildren. His design was widely appreciated in architecture and design publications and won awards for its ingenuity.
Today, ANNA can be enjoyed by anyone and is available in a few different formats. ANNA Stay is a larger designed with two sliding shells instead of four, but it can accommodate as many as four adults and includes a larger covered area for more permanent living. ANNA Meet is closer to the original garden house and acts as a flexible open space where users can enjoy nature as a temporary retreat.
The last option allows people to take the flexible cabin idea and make it completely their own. “With ANNA Me,” Schols explains, “we can tailor ANNA with each individual desire or create a radically new branded cabin concept for your company to locate in your backyard, in the wilderness or an exclusive holiday resort.”
Keep scrolling for my photos of the awesome ANNA concepts, either to find your perfect match or just to enjoy the ingenious design.
The Cabin ANNA by Caspar Schols is designed with adjustable walls that can temporarily open the interior to nature.
