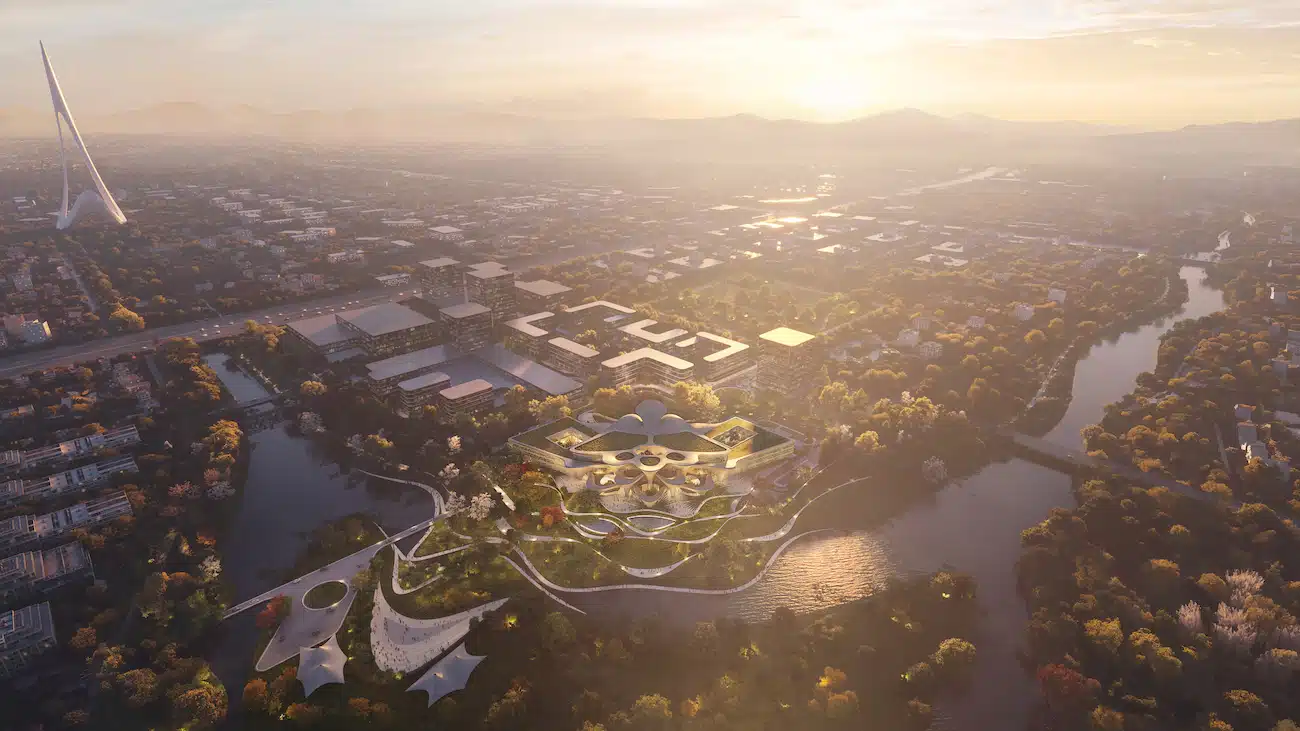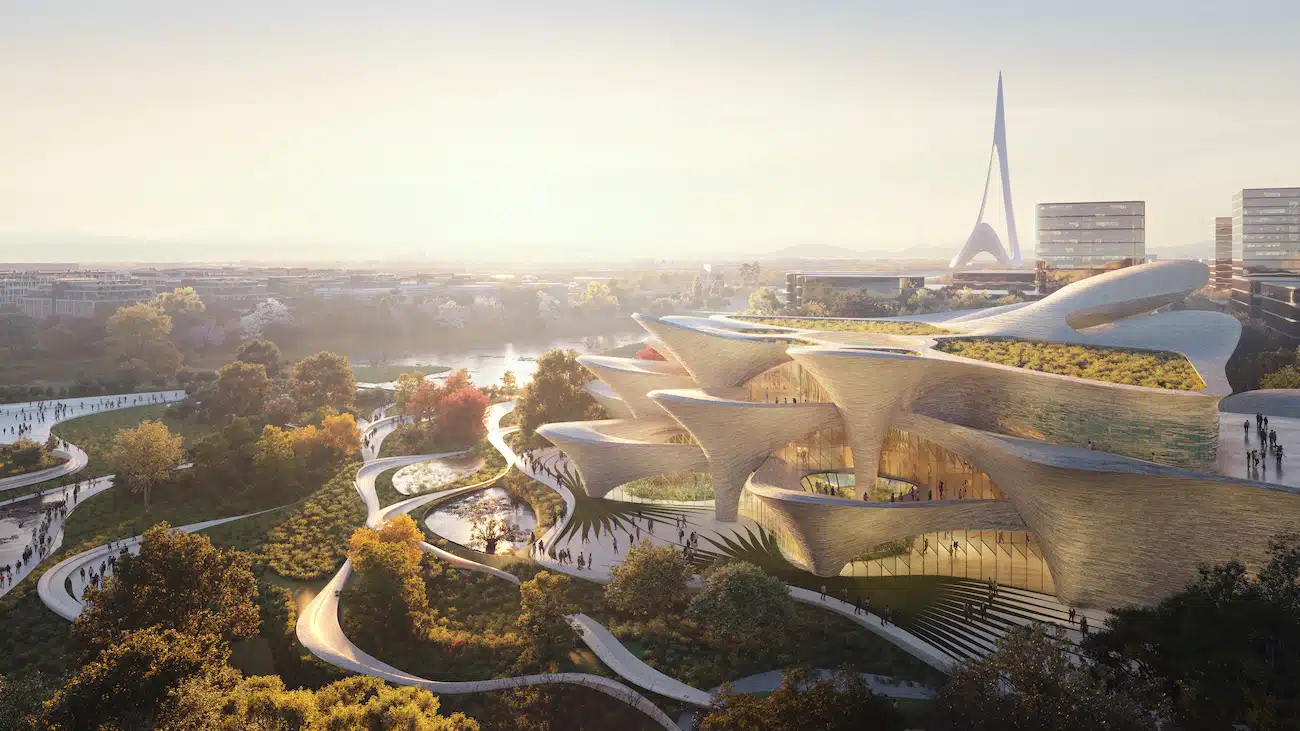
Tashkent, Uzbekistan’s capital and the largest city in Central Asia, boasts a rich architectural history. Whether it be intricately patterned or staunchly modernist, the city’s architecture is as diverse as it is creative. These traditions have been beautifully reinterpreted in a new project by Zaha Hadid Architects, which will be located in the up-and-coming neighborhood of New Tashkent.
Named after Alisher Navoi, the 15th-century poet, author, linguist, and statesman, the Alisher Navoi International Scientific Centre is a stunning testament to Uzbekistan’s cultural heritage. The center spans 23,000 square meters (approx. 247,570 square feet) and features an arched facade and interiors, all crafted from bricks produced in Tashkent’s local kilns. These forms recall the graceful geometry typical of Uzbek architecture, a style also displayed in Tashkent’s monumental mosques and mausoleums. Similarly, brick is a traditional building material in Uzbekistan, given its durability and simple fabrication process.
The Alisher Navoi Center will also incorporate the Navoi State Museum of Literature, a 400-seat auditorium, a research center, and a residential school specializing in Uzbek language, literature, and music. The center’s geometrical interior and flowing arches seamlessly connect these disparate spaces, facilitating an intimate dialogue between art, education, and research.
The building also draws inspiration from Shashmaqom music. This traditional genre blends lyrics derived from Sufi love poems with austere instrumentals, perfectly encapsulating the center’s grace and artistry.
Zaha Hadid Architects prioritizes more than just Uzbek culture within this architectural plan. The Alisher Navoi Center also demonstrates a commitment to minimal energy consumption. Several courtyards in the building not only offer natural light and intimate gathering spaces but also provide ventilation, which proves especially helpful during the warmer months. The interior temperature is additionally regulated by the center’s signature arches, designed as hollow structures with openings that capture wind and naturally channel cool air inside. Thermal chimneys allow warm air to escape while trapping cold air inside, further enhancing the building’s passive cooling system.
“The Alisher Navoi International Scientific Research Centre aims to become a hub of creativity with an ensemble of traditional and contemporary venues for the arts as well as hosting educational and research programs,” Zaha Hadid Architects writes.
An outstanding mix of contemporary and traditional forms, the Alisher Navoi Centre is a celebration of Uzbekistan’s past, present, and future. The center’s completion date is still to be determined.
The Alisher Navoi Centre, designed by Zaha Hadid Architects, celebrates Uzbekistan’s rich cultural heritage.
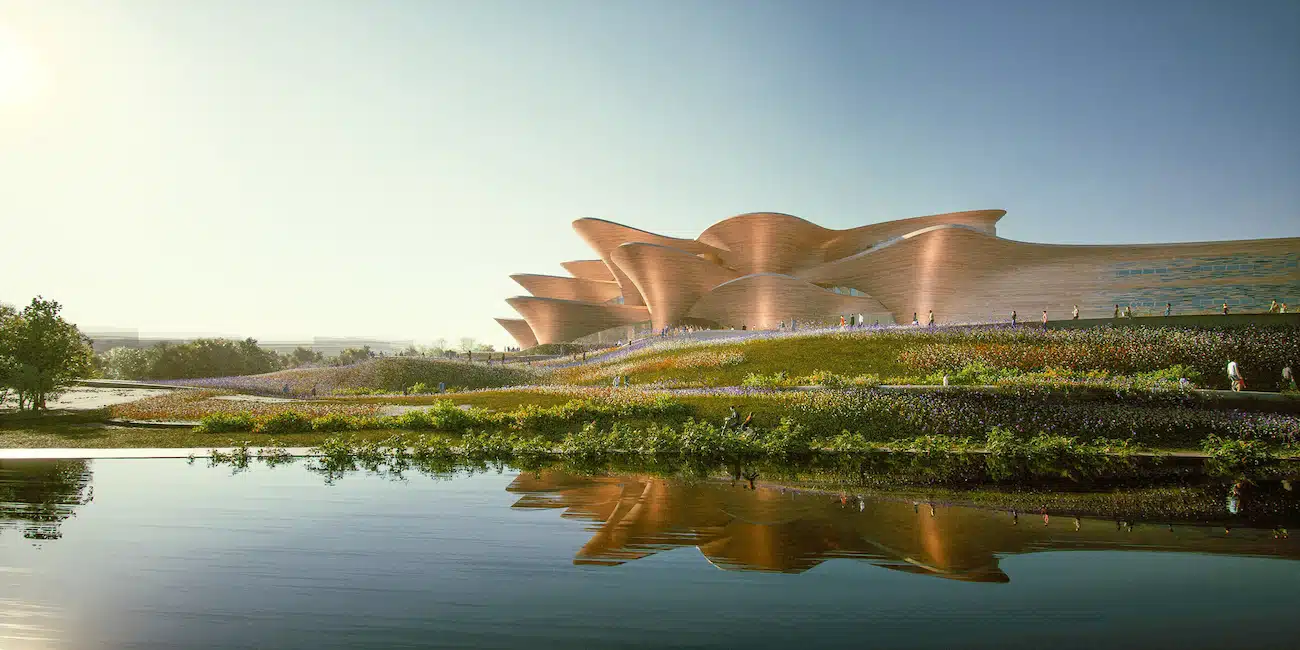
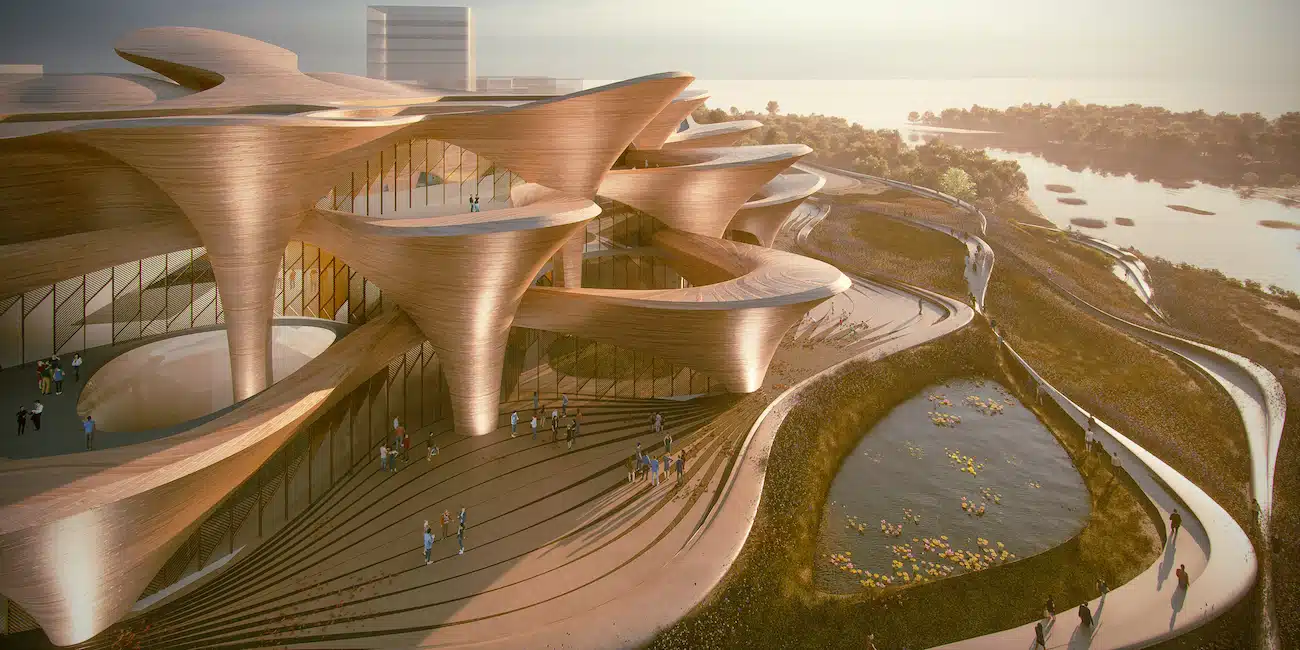
The center will be located in Tashkent, Uzbekistan’s capital and the largest city in Central Asia.
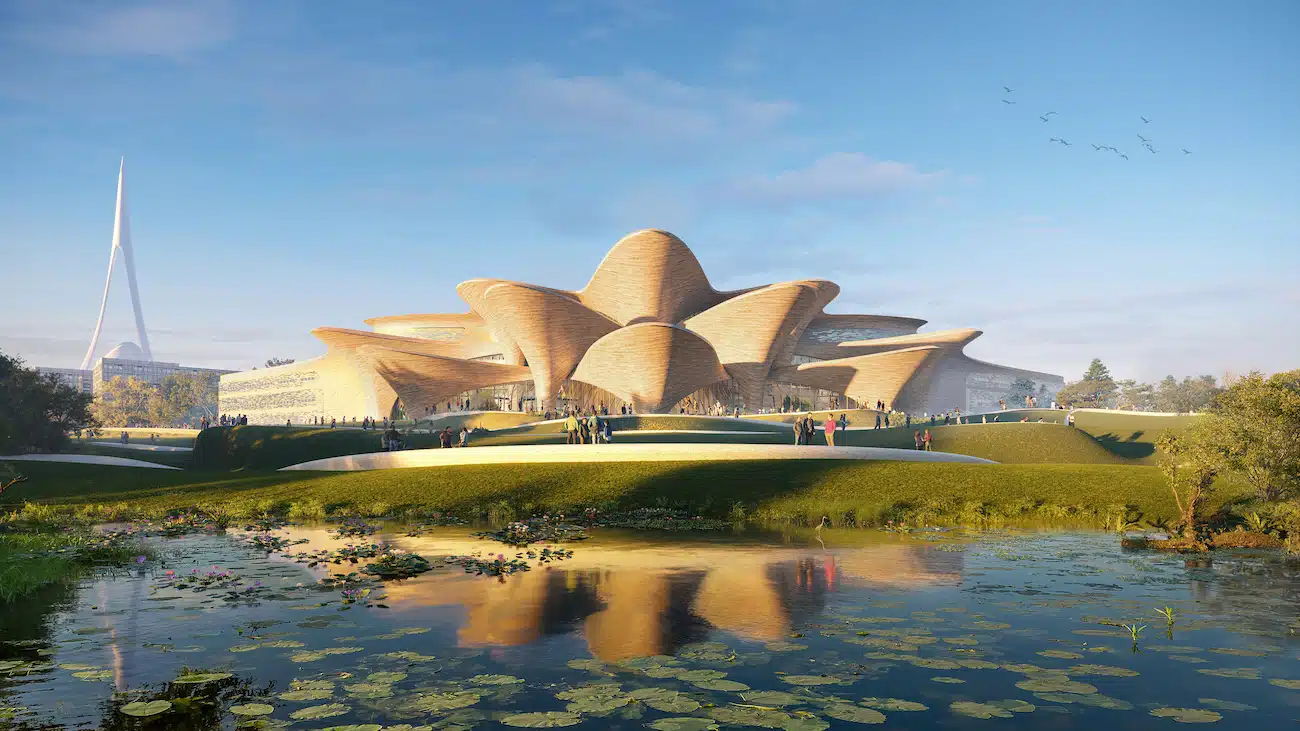
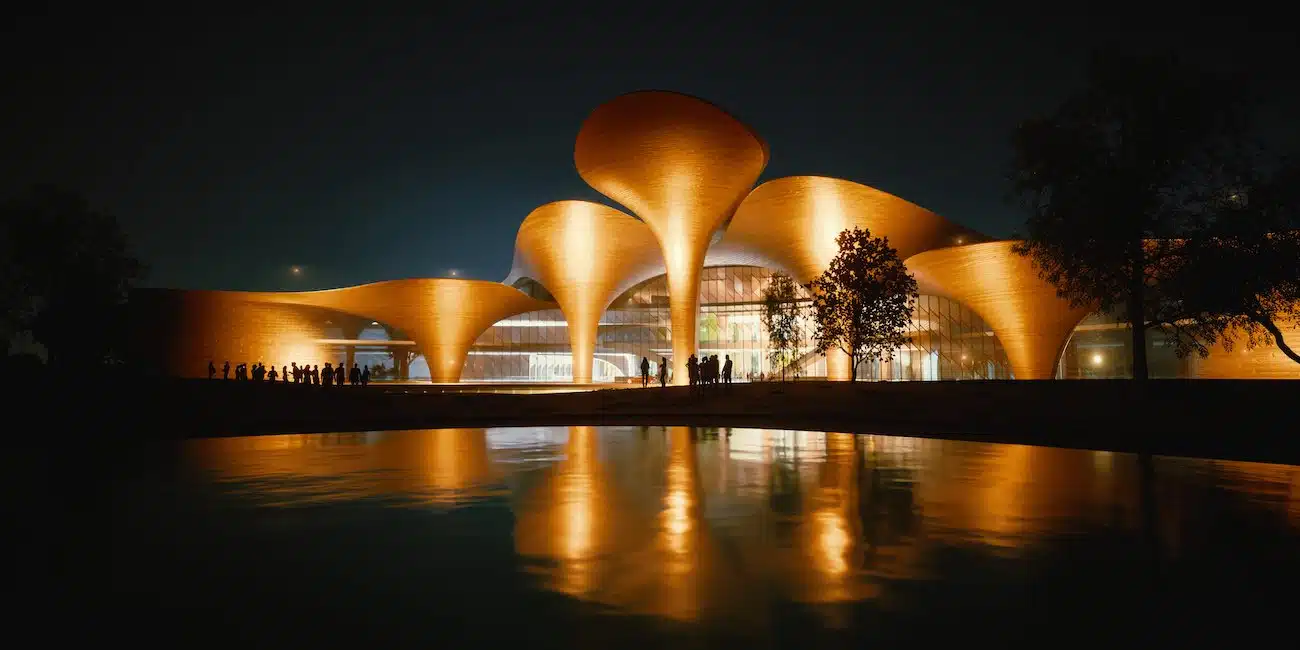
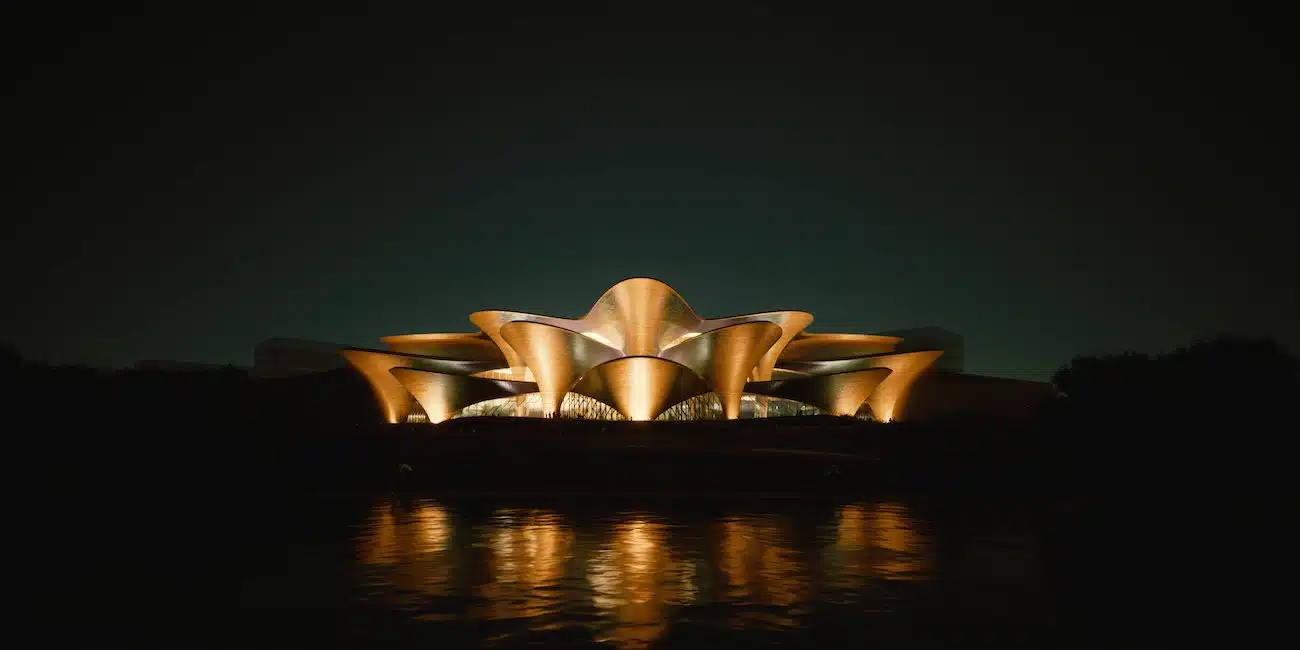
The Alisher Navoi Centre incorporates magnificent arches that recall the graceful geometry of traditional Uzbek architecture.
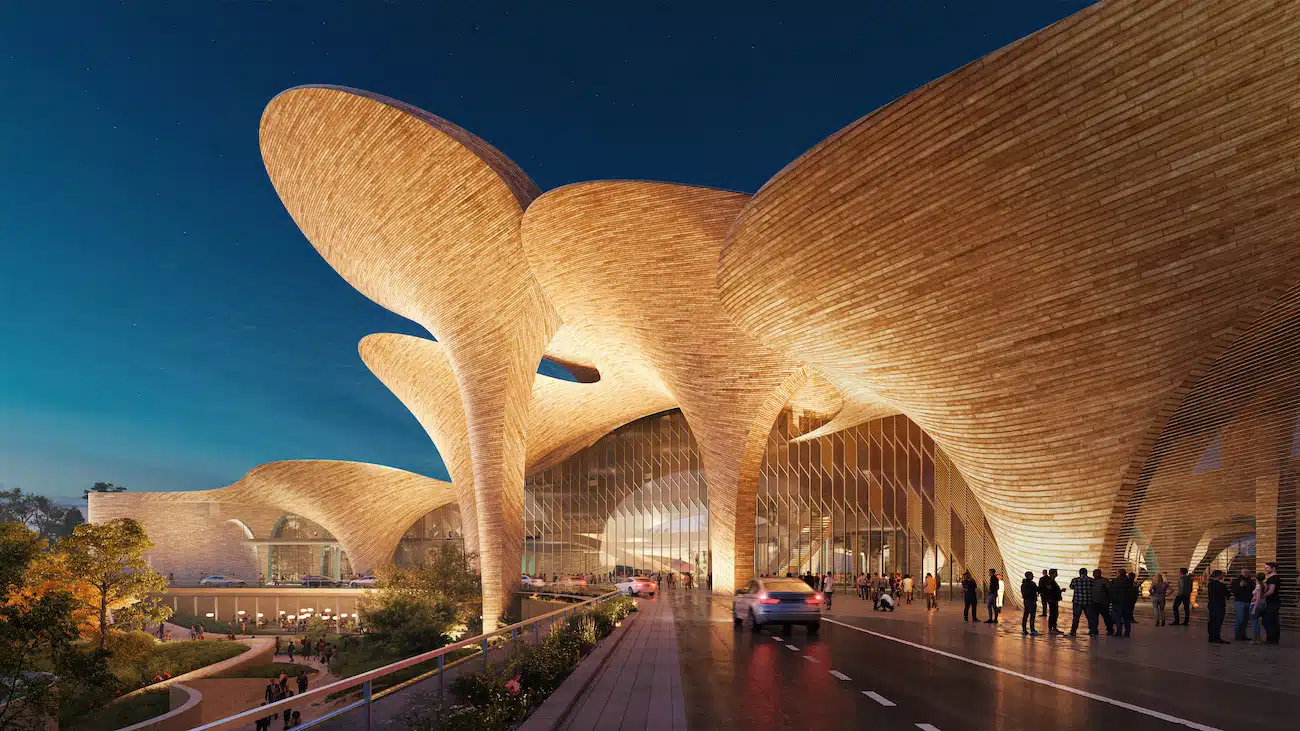
The building is composed of bricks sourced from local kilns in the Tashkent region and will house a literature museum, residential school, auditorium, and research center.
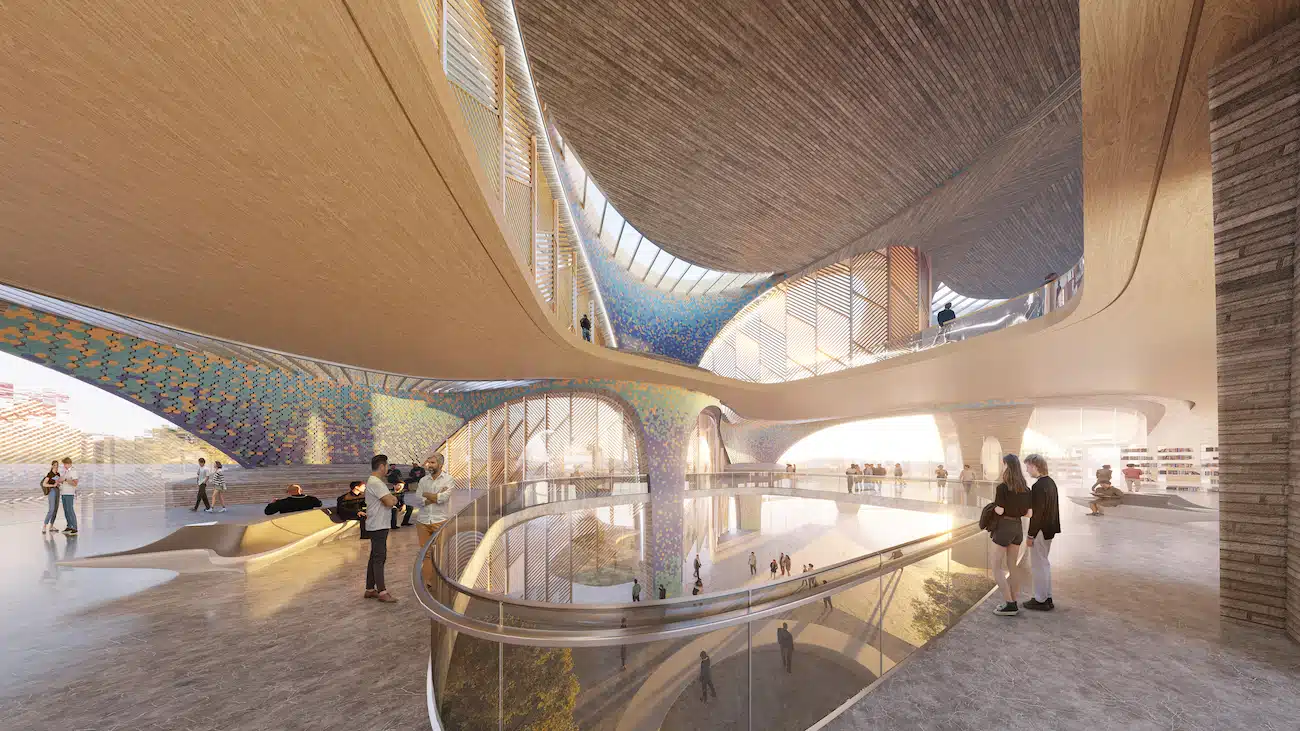
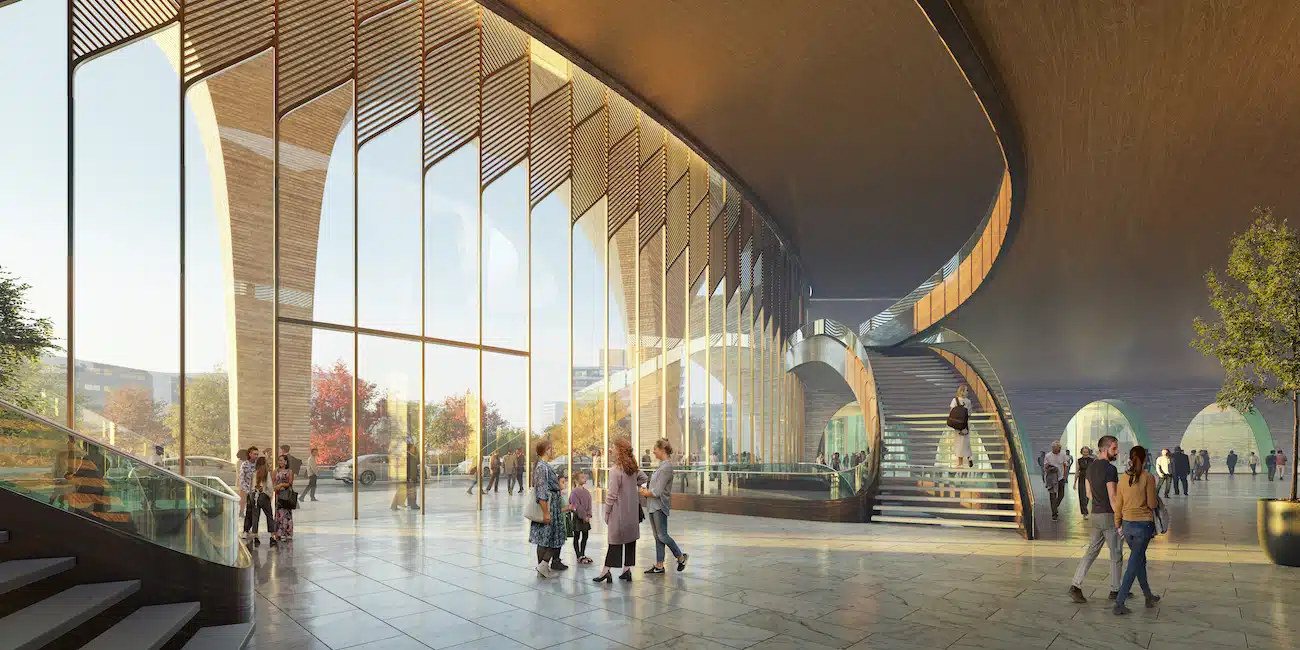
The Alisher Navoi Centre also incorporates a passive cooling system that requires minimal energy consumption, maintaining an ideal interior temperature across seasons.
