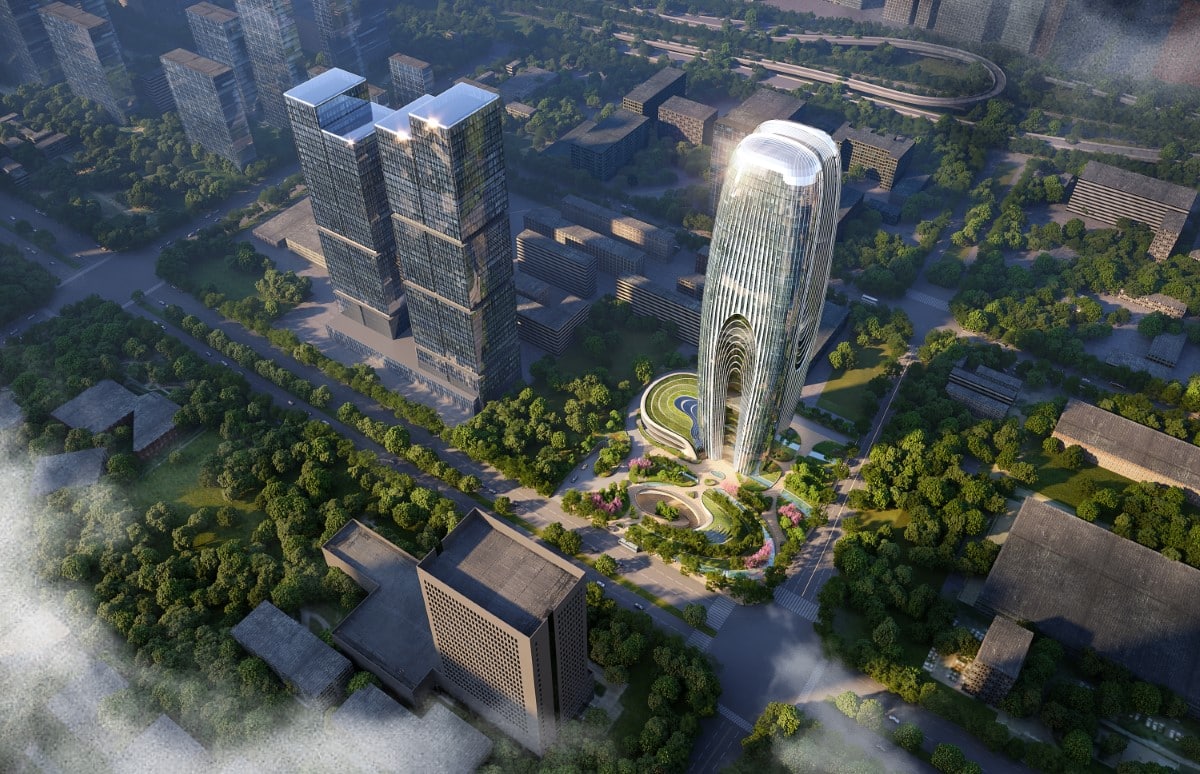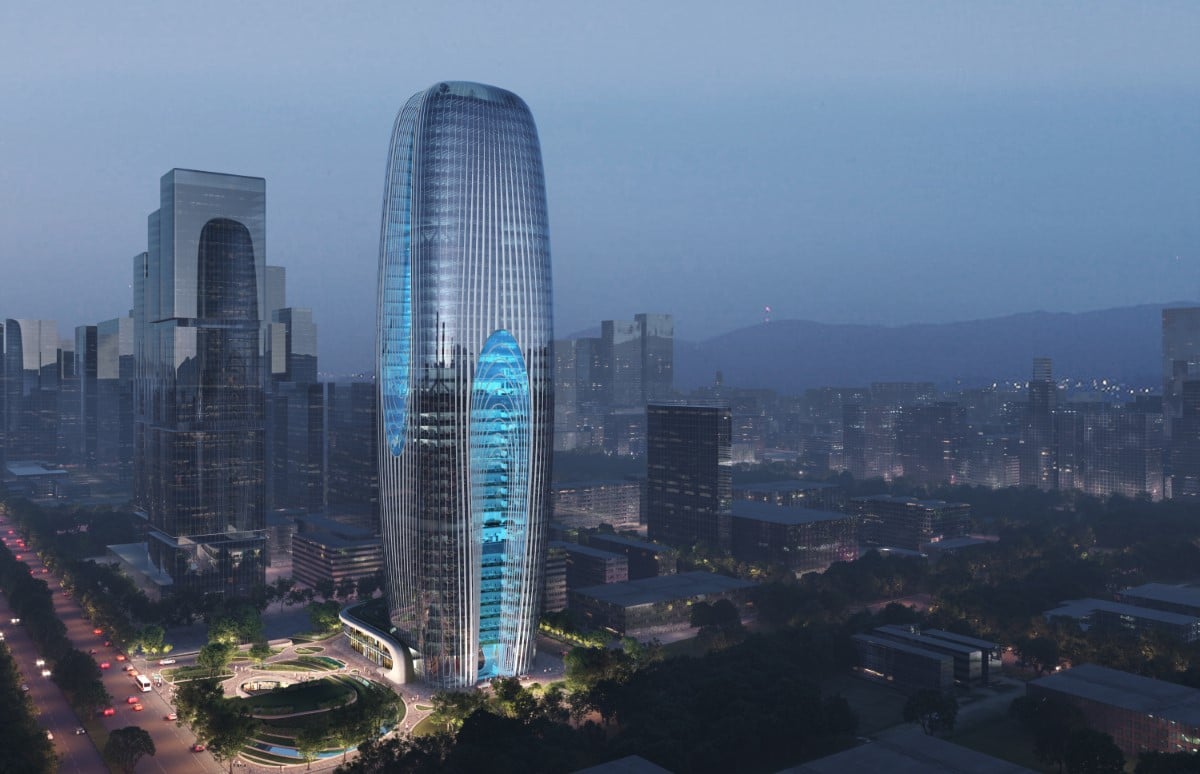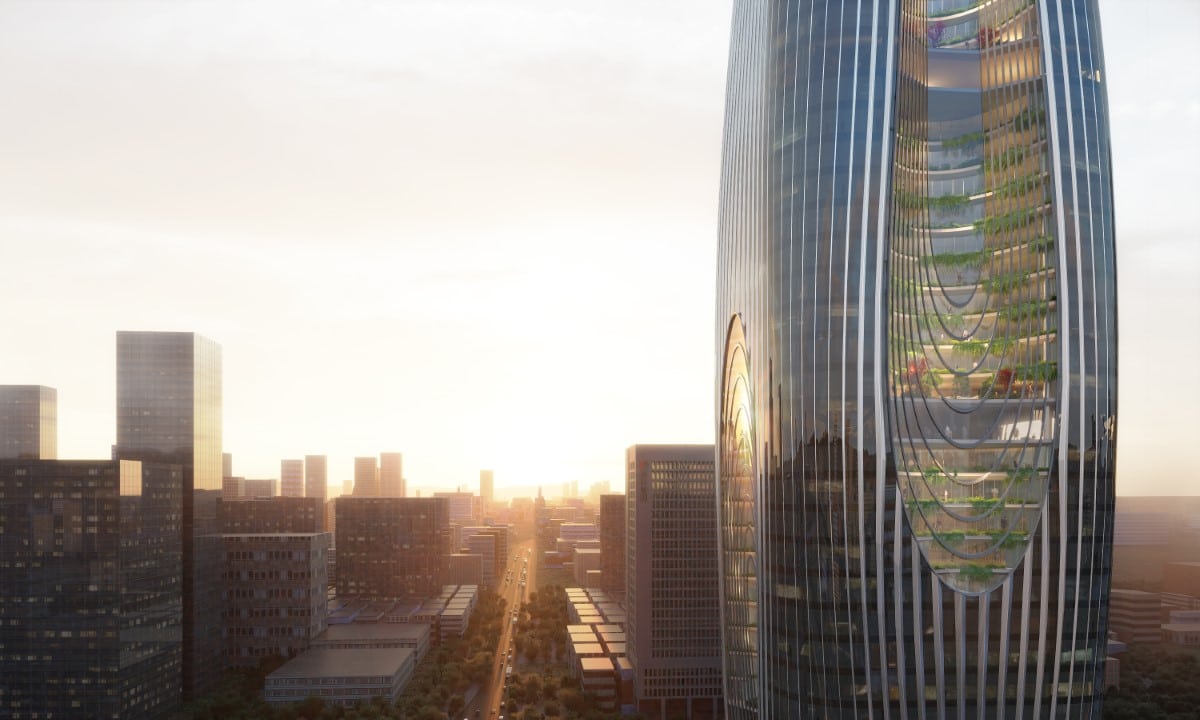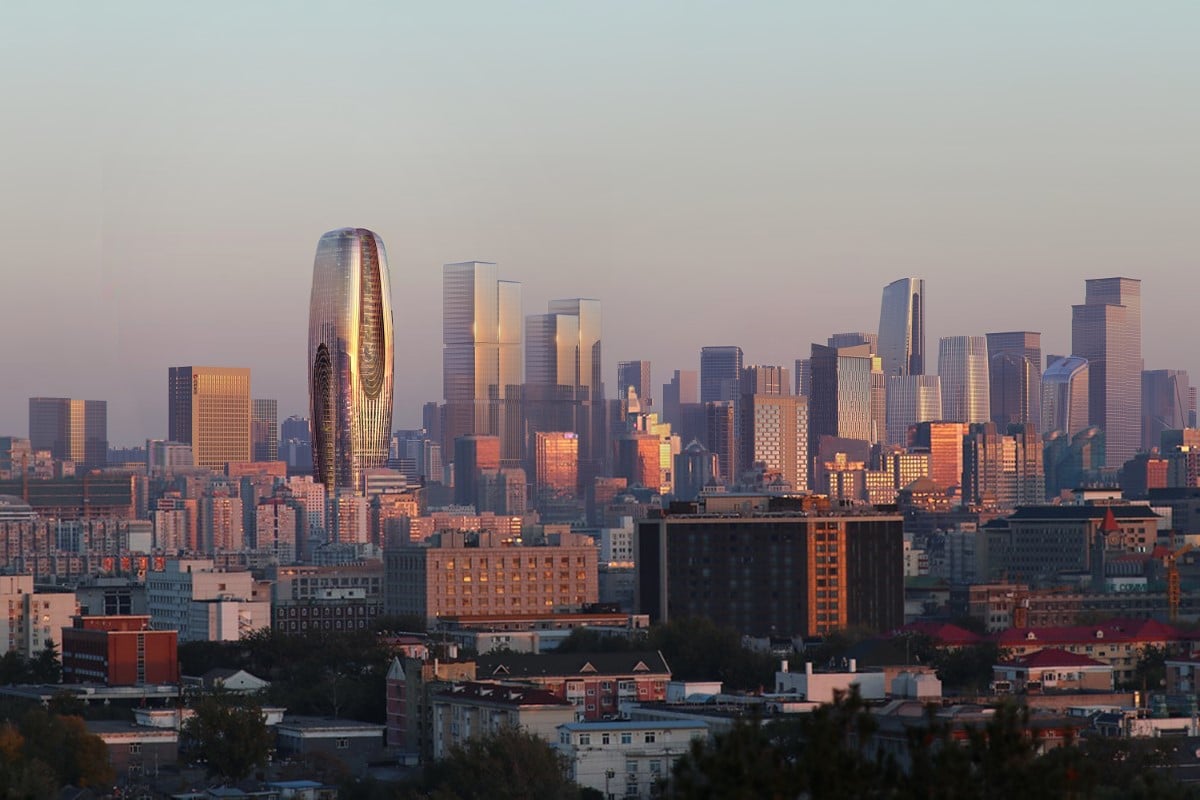
The large Chinese city of Xi’an is getting a new addition to its skyline thanks to Zaha Hadid Architects. Daxia Tower is a 688-foot-tall skyscraper that helps solidify the city’s growing reputation as a technology hub. The commercial building will be located in the city’s High-Tech Economic and Technological Development Zone and stands out for its cascading interior terraces.
The tower’s gently curved silhouette is accentuated by layers of patterned glass and atriums that allow natural light to penetrate the interior. The firm is known for using nature as inspiration, and Daxia Tower is no different. Here, the interior terraces, which will be planted with lush greenery, were inspired by mountainside waterfalls.
True to its location in the business district, the tower encompasses 1.3 million square feet of office space, retail space, and supporting facilities. The building is set to become the new heart of the district and, as such, a symbol of the city’s economic growth. Designed with data analytics and behavior modeling, the tower’s interiors will include future-proofed, adaptable workplaces supported by real-time analytics to create healthy and enjoyable environments that will enhance employees’ individual and overall well-being.
The design targets LEED Gold certification, as well as a three-star rating in China’s Green Building Program. This will be achieved by optimizing natural daylight and ventilation thanks to the large atriums that will allow air to circulate. The tower’s responsive facade with integrated sensors will include photovoltaics to enable renewable energy generation to power various systems within the building. In addition, rainwater harvesting and smart management systems will ensure that the building’s consumption is optimized.
When construction begins, the use of recycled and locally-produced materials from the city of Xi’an and surrounding Shaanxi province will be prioritized.
Zaha Hadid Architects has designed a new tower that will become the centerpiece of Xi’an’s business district.

The design is marked by large atriums and cascading interior terraces.

The skyscraper is a symbol of the city’s economic growth and will begin construction soon.

