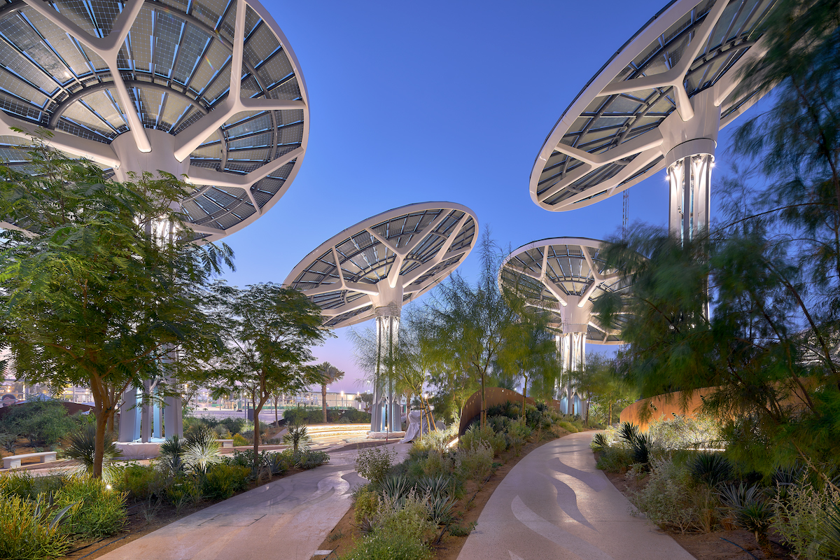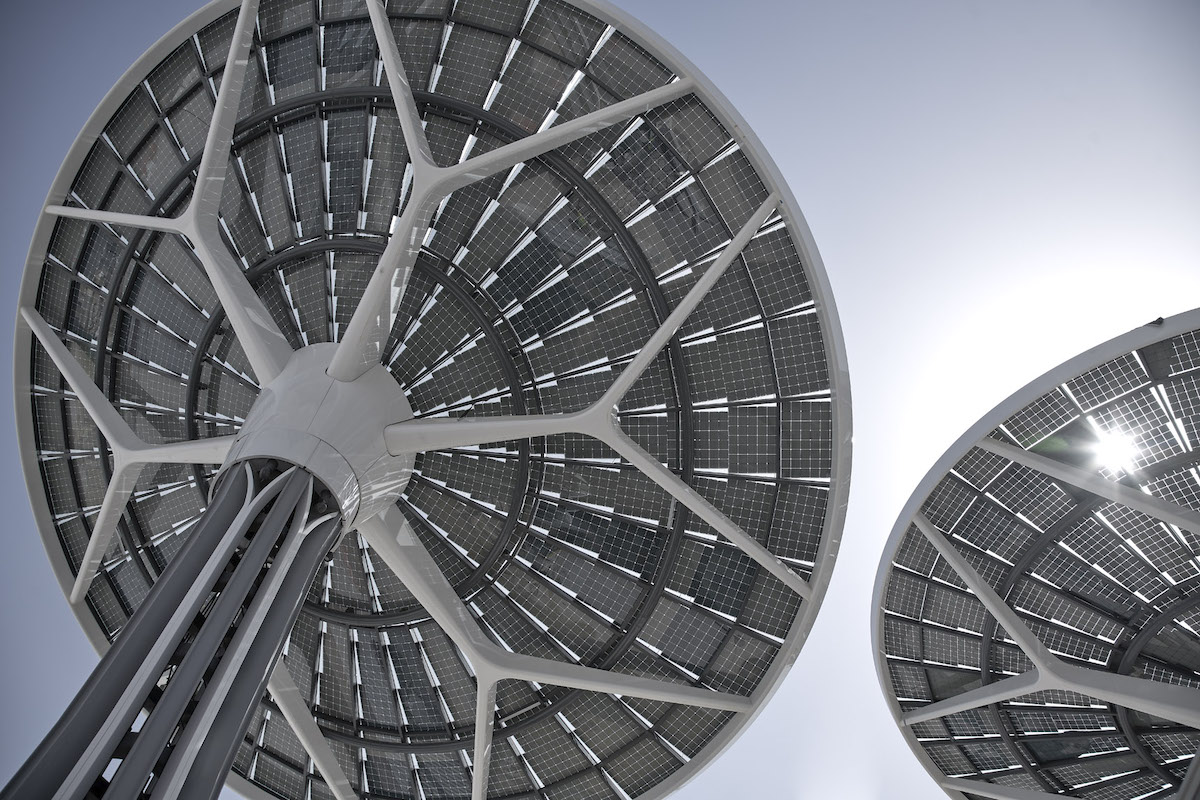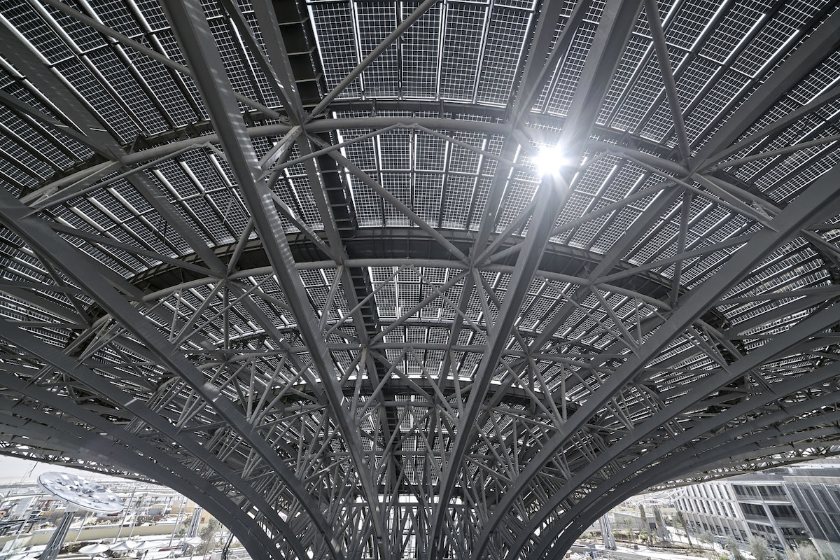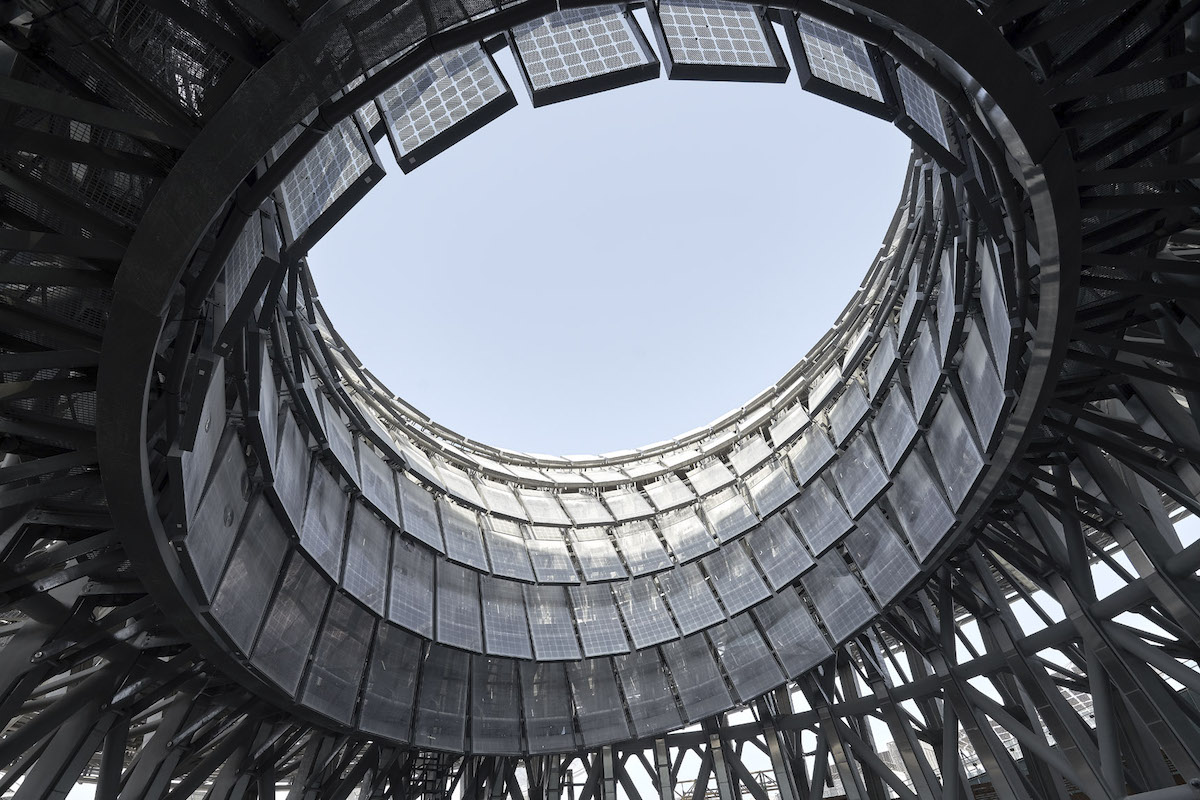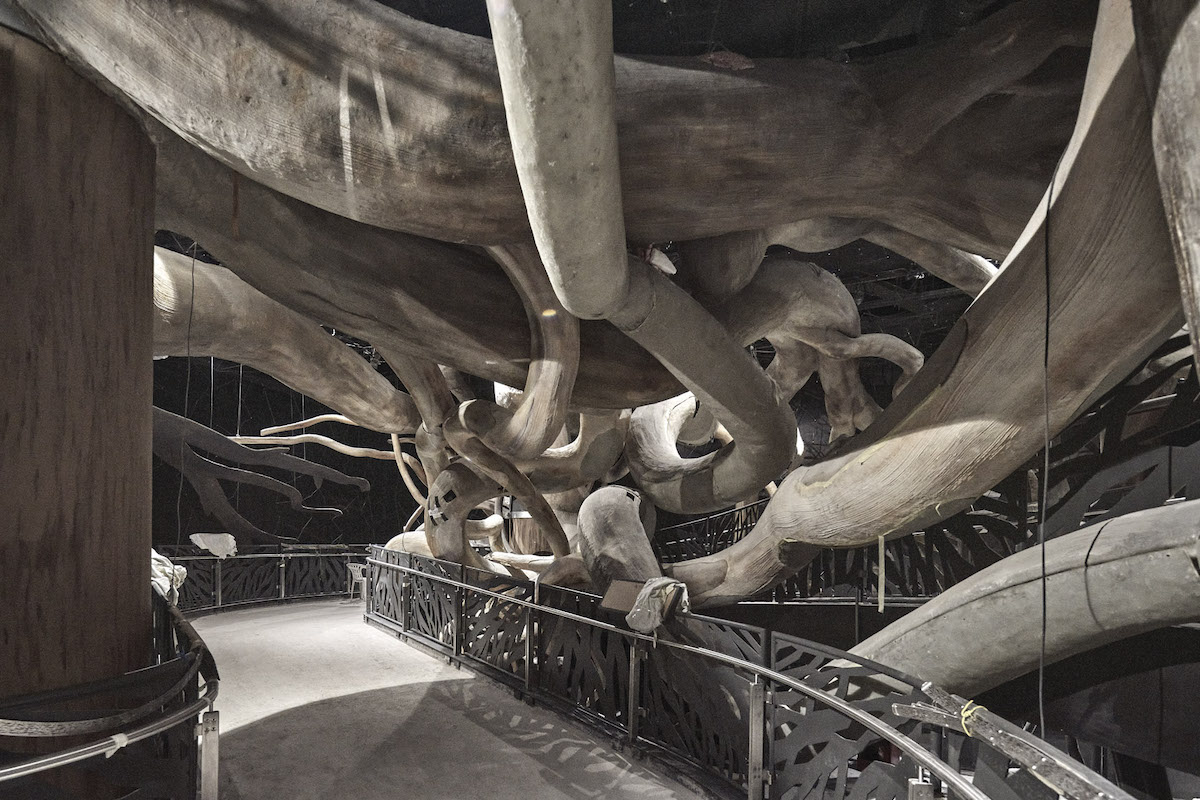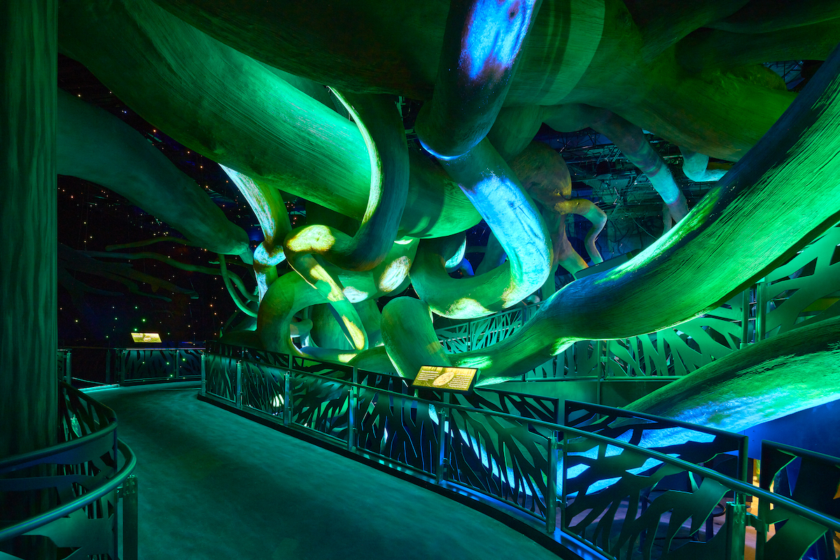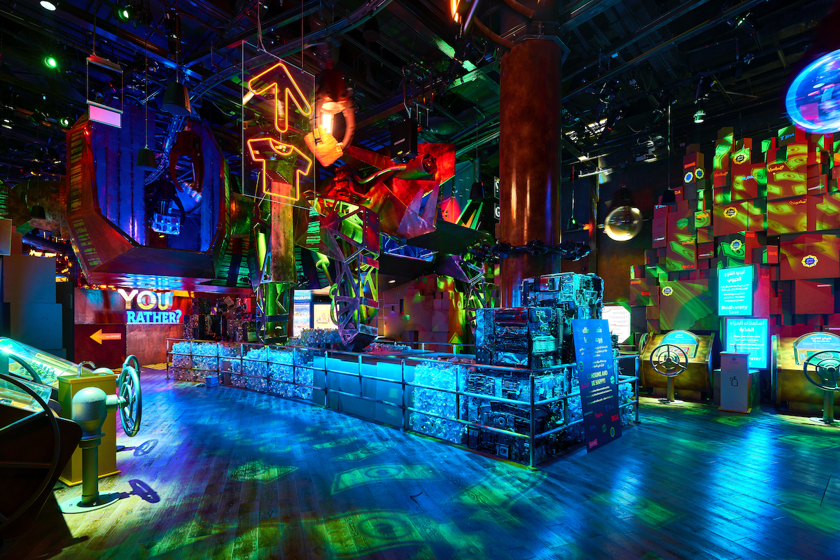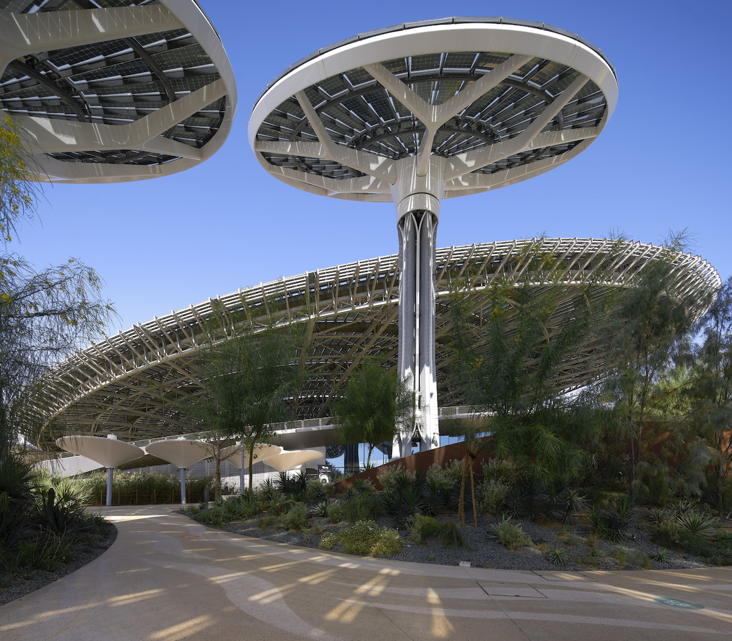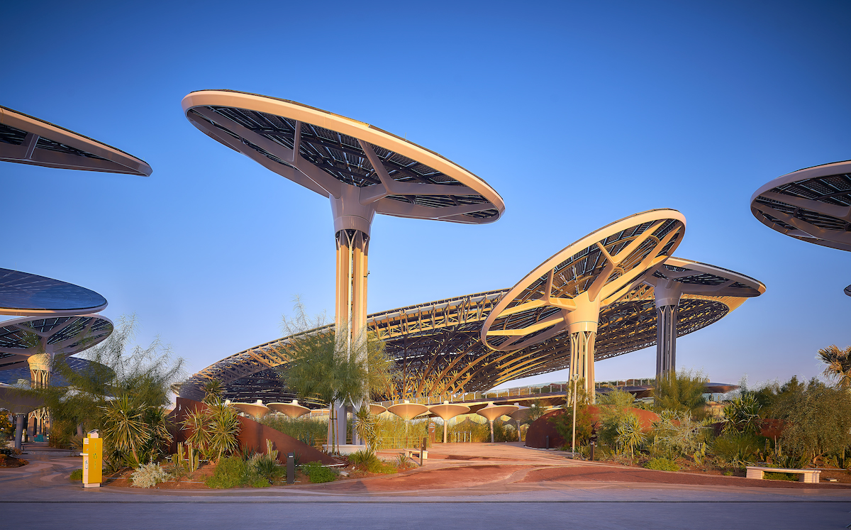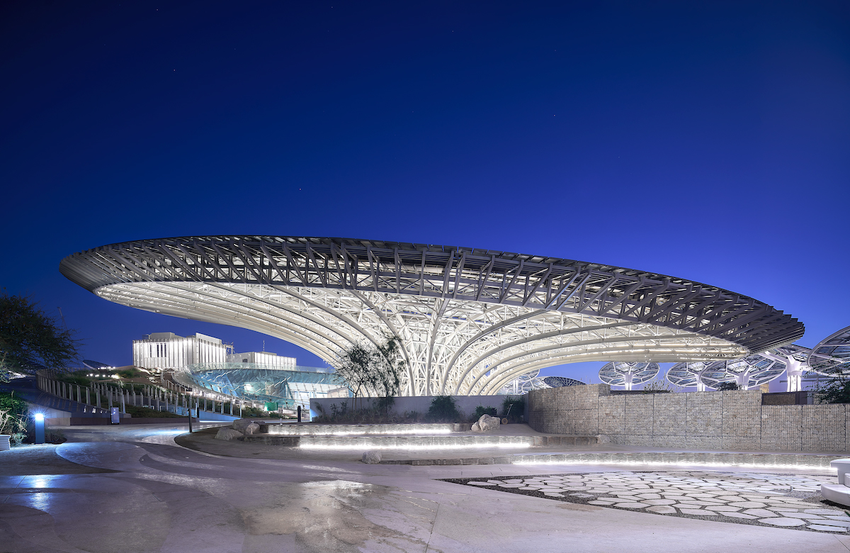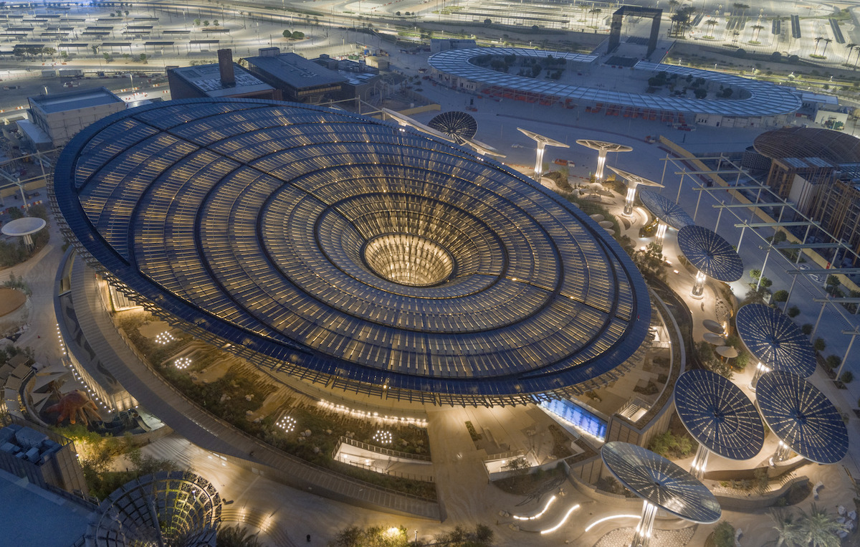
Photo: Dubai Expo 2020
The Dubai Expo 2020 brought us many incredible pavilions that represent the future of architecture and design. One of the most ambitious designs at the event is Terra—a sustainability pavilion designed by UK architecture firm Grimshaw. The pavilion is the main permanent building in the sustainability district of the Expo and was built for Emirati real estate development company Emaar Properties.
Terra is defined by a 135-meter-wide (442-foot-wide) “Energy Tree” canopy covered in solar panels and made from 97% recycled steel. The design for the structure was inspired by the Dragon’s Blood Tree (aka the Socotra Dragon Tree). The circular roof is transformed into a large central column that supports the structure’s weight.
Grimshaw designed the sustainability pavilion to generate all of the electricity and water needed for it to function. Aligned with the mission of sustainability, four-gigawatt hours of electricity can be generated per year from the canopy and the smaller Energy Trees that surround the main building. The pavilion also carefully considers the way the building deals with water. The design of the canopy along with the surrounding “water trees” helps to collect stormwater. The landscape does so on a smaller scale and is designed to filter the water.
A gabion rainscreen wall built from local stones from the Hajar Mountains helps to provide thermal mass to best condition the building. Around the main building, the site is cooled by the massive canopy providing shade below and is full of local greenery from the deserts.
Within the pavilion, Thinc designed 6,000 meters (almost 20,000 square feet) of exhibition space planned for the museum of science and sustainability after the event. For more pavilions and exhibits at the event, check out the full list of projects displayed at Dubai Expo 2020.
Grimshaw’s sustainability pavilion at Dubai Expo 2020 generates its own energy with energy trees.
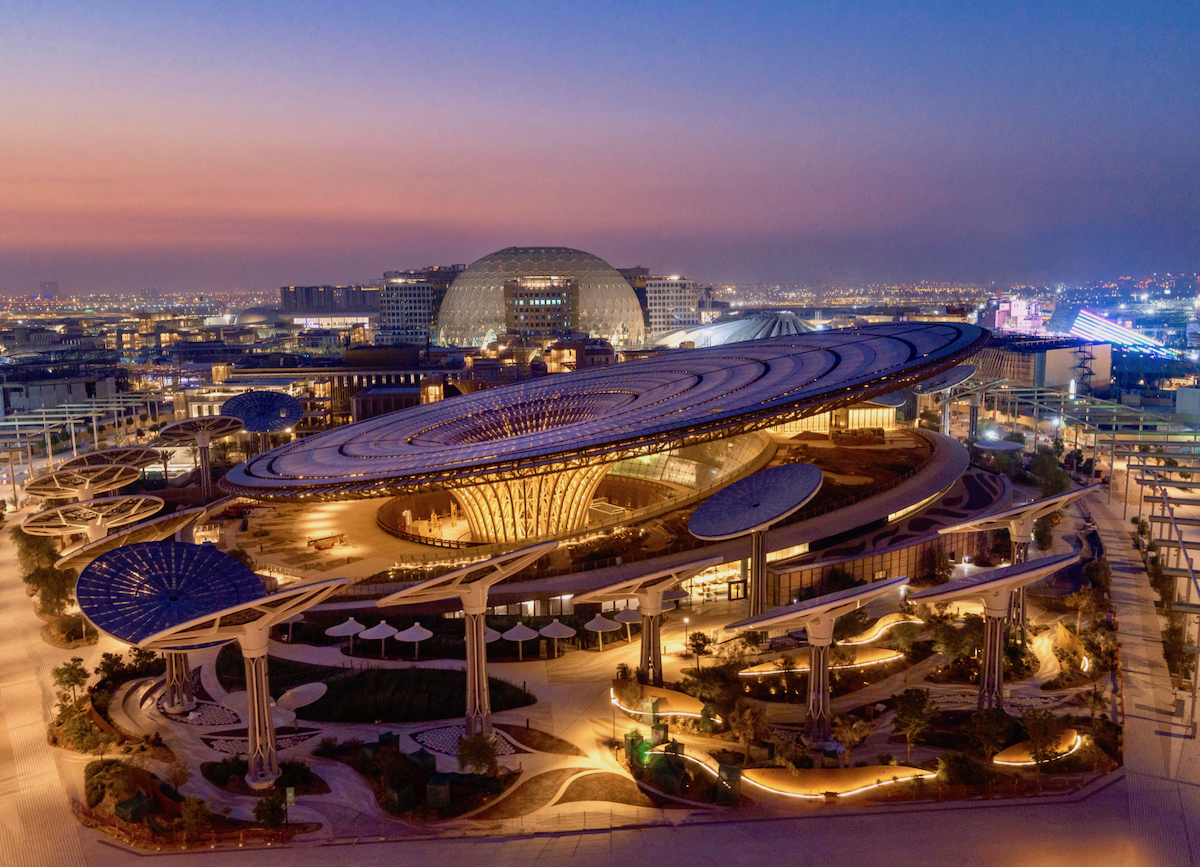
Photo: Dubai Expo 2020

