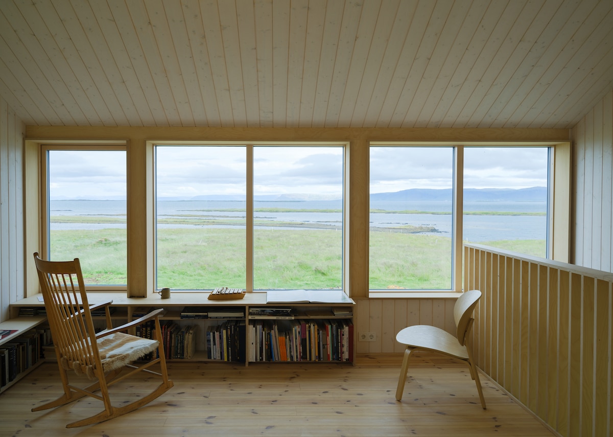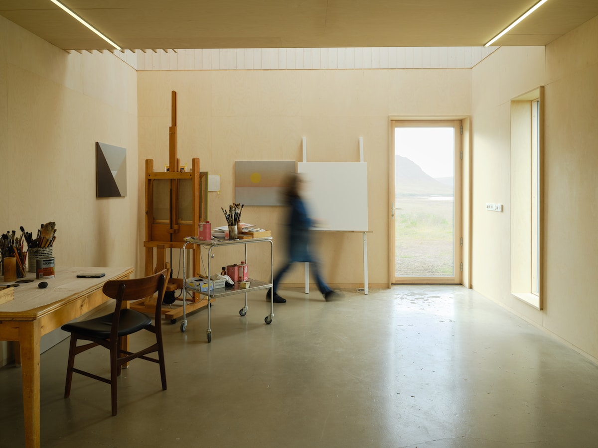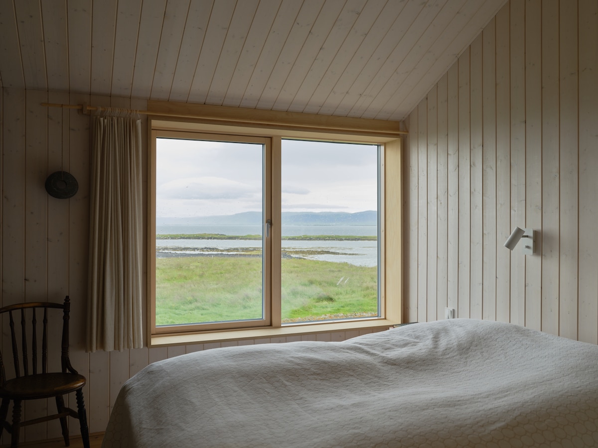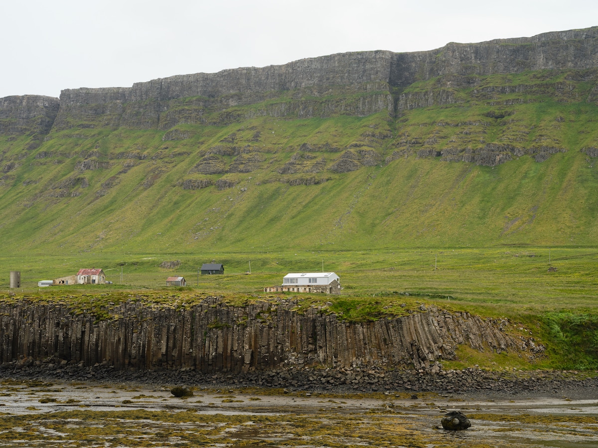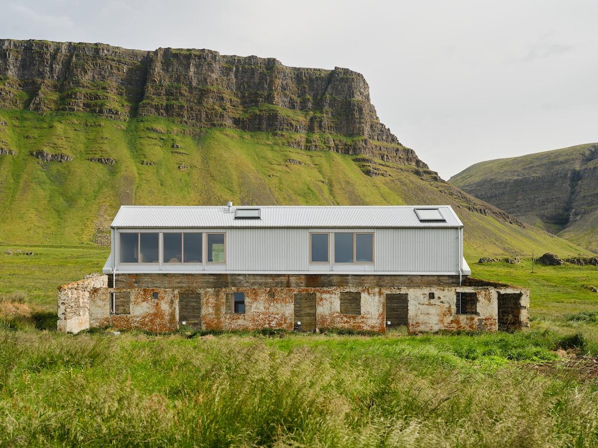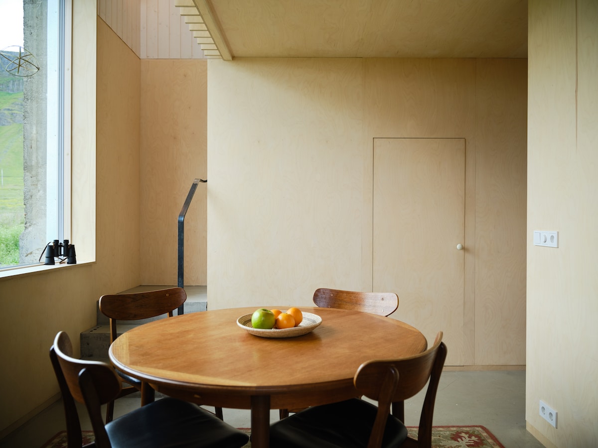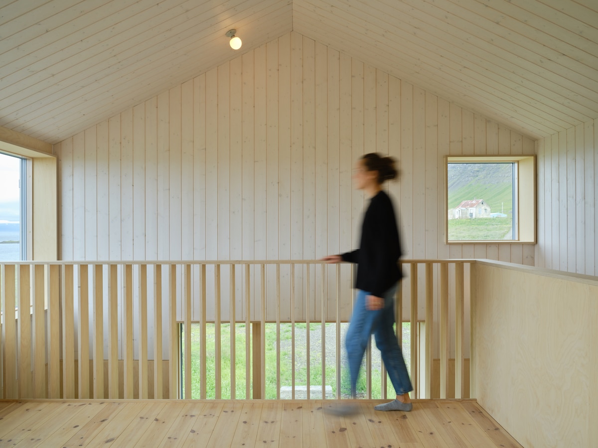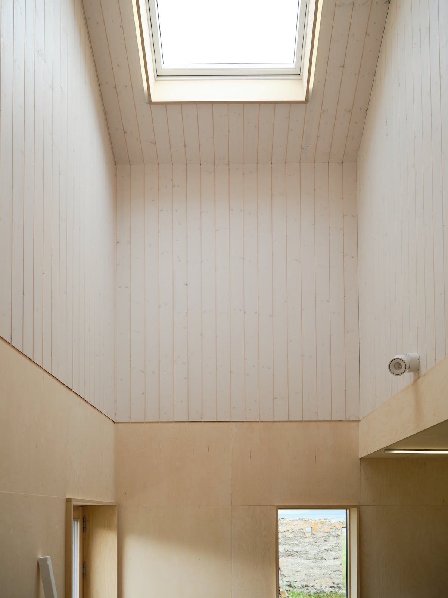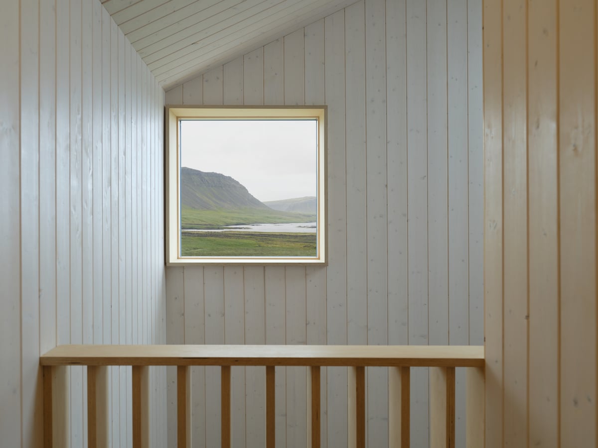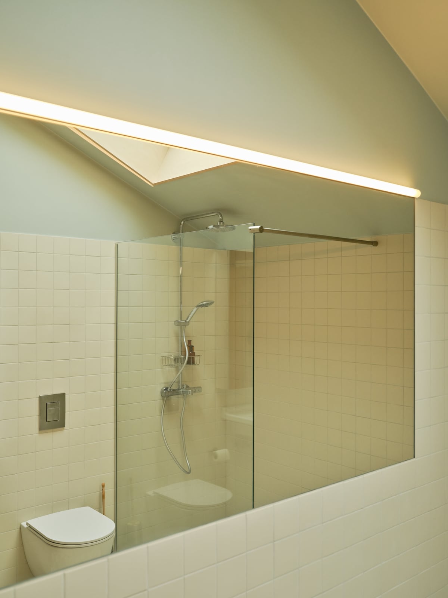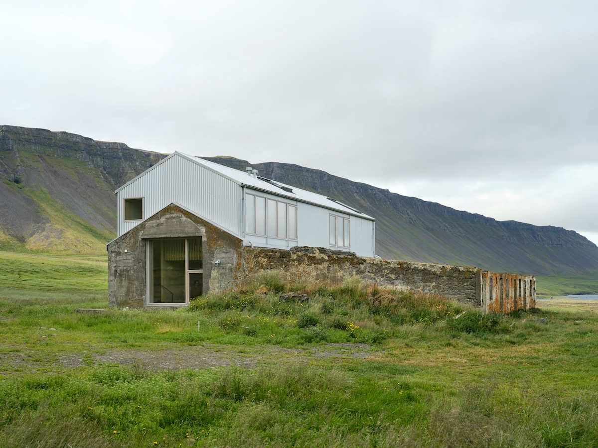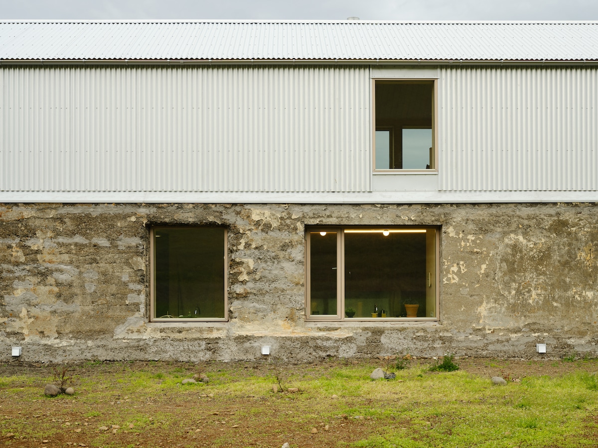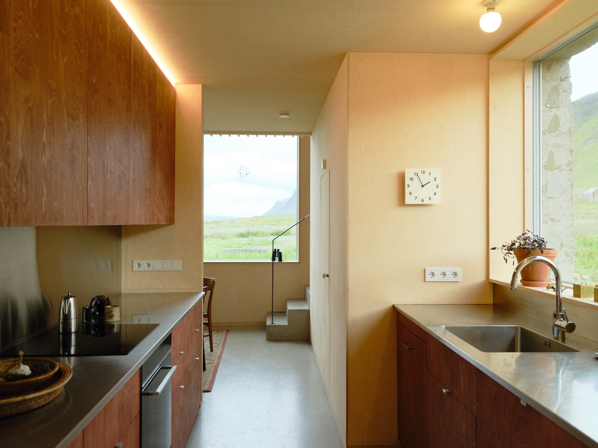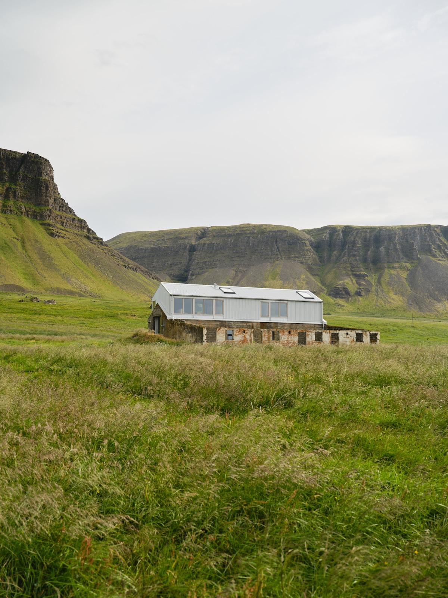
Architecture firm Bua Studio recently completed a stunning adaptive reuse of a dilapidated barn in Iceland, transforming the structure into an artist’s studio and residence. Titled Hloduberg Artist’s Studio, the project includes work spaces on the lower level and the residence above. The architects carefully worked with the barn’s original structure to protect the fragile walls in a garden and utilize other portions as a façade for the new building.
The completed project is visually interesting with a composition made from a range of materials. On the lower level, the old concrete walls of the barn contrast with the light timber structure within. Above, corrugated Aluzinc—a cold-rolled galvanized steel from aluminum, zinc, and silicon—protects the second level from the harsh winds. This part of the new addition is finished with a gabled roof, adding more visual interest to the inner volume.
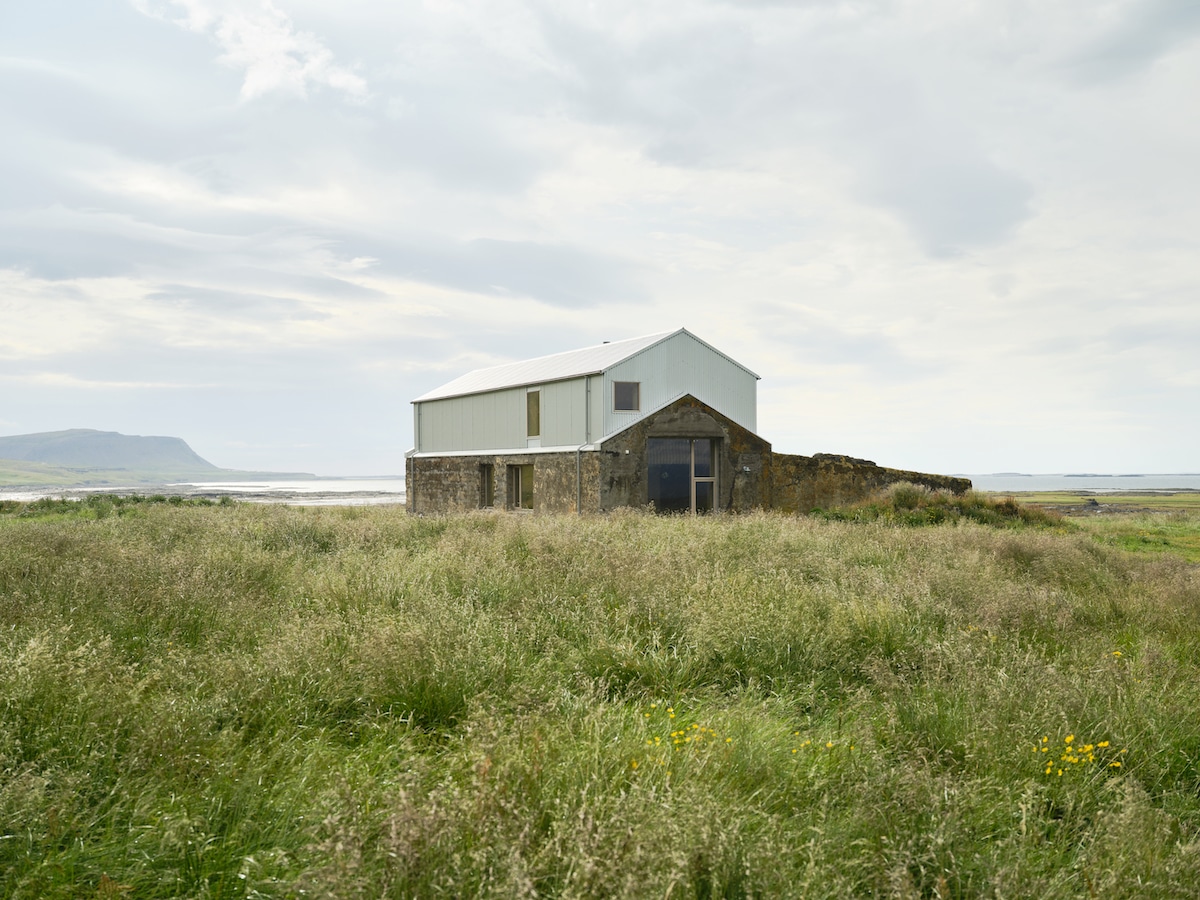
Within the existing barn, the architects fit a kitchen and dining area. Also on the first level is a double-height artist’s studio for which the project is named. The rest of the original structure of the barn was not stable enough to reuse and now acts as a garden wall in the adjoining courtyard.
The architects were hesitant to create significant changes even to the areas of the barn that were stable enough for further construction. Minimal openings were made to prevent compromising the structure. Still, shots of the interior show a beautifully light space, partially lit with openings coming from the second-level in the double-height studio.
The interior of the building is made up of a much lighter color palette with white stained pine boards on the walls and floor and other cool colors from the birch, plywood, and exposed concrete used throughout. Much of the furniture and larger design moves were inspired by vernacular design of the area in Iceland.
Bua Studio has converted a dilapidated barn in Iceland into the contemporary Hloduberg Artist’s Studio and Residence.
