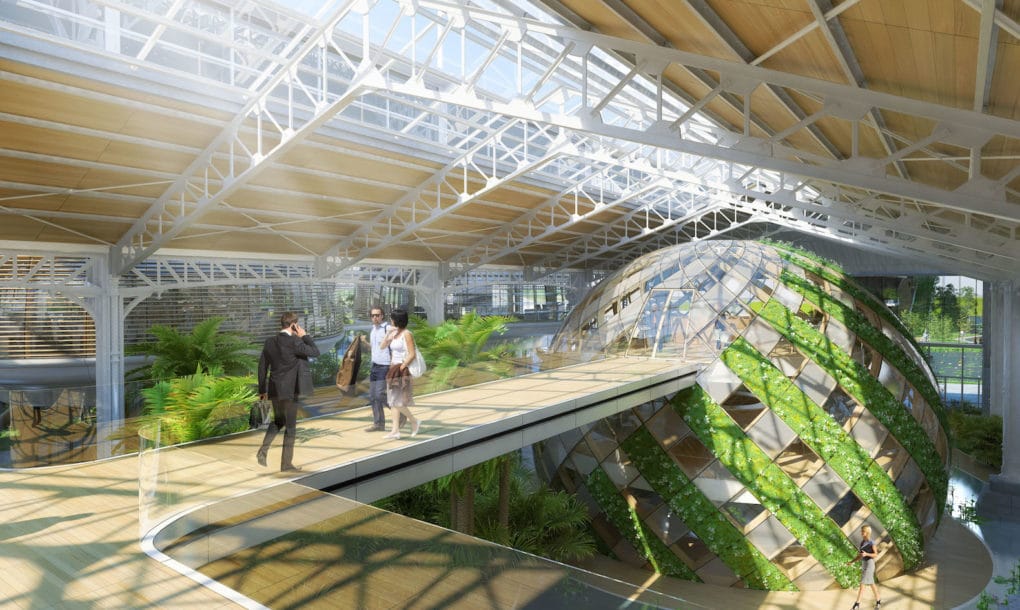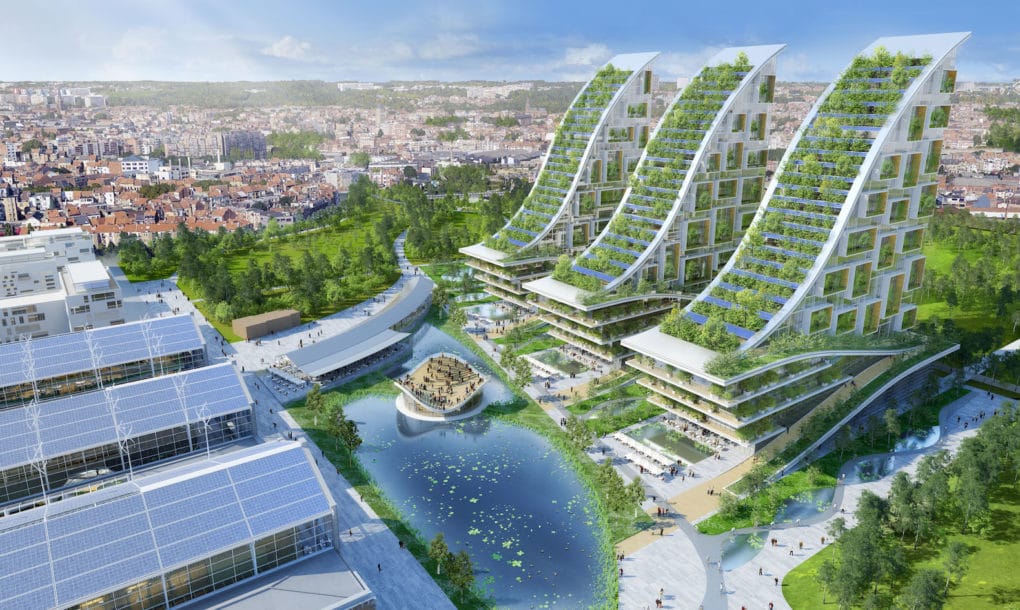
Belgian ecological designer Vincent Callebaut is a master of green sustainable architecture. With his new conceptual project, he creates yet another environmentally sensitive fantasy land, this time transforming Brussels’ historic Tour & Taxis. The resulting concept is a sleek, futuristic eco-village that any young professional would love to call home.
As a former industrial site, Tour & Taxis was once a symbol of the golden age of Industrialization, and its approximately 100 acres (40 hectares) is currently undergoing a renewal. So, it’s only fitting that the native architect turn his incredibly imaginative creative force toward imagining the space as only he can.
Callebaut’s concept is a mixed-use eco-village based on principles of biomimetic design. Located along the Brussels canal, the entire neighborhood is energy efficient. In fact, it will generate more energy than needed due to the abundance of provisions incorporated into the design. Passive design, renewable wind and solar energy, evapotranspiration gardens, and geothermal stations are just some of Callebaut’s energy efficient projections.
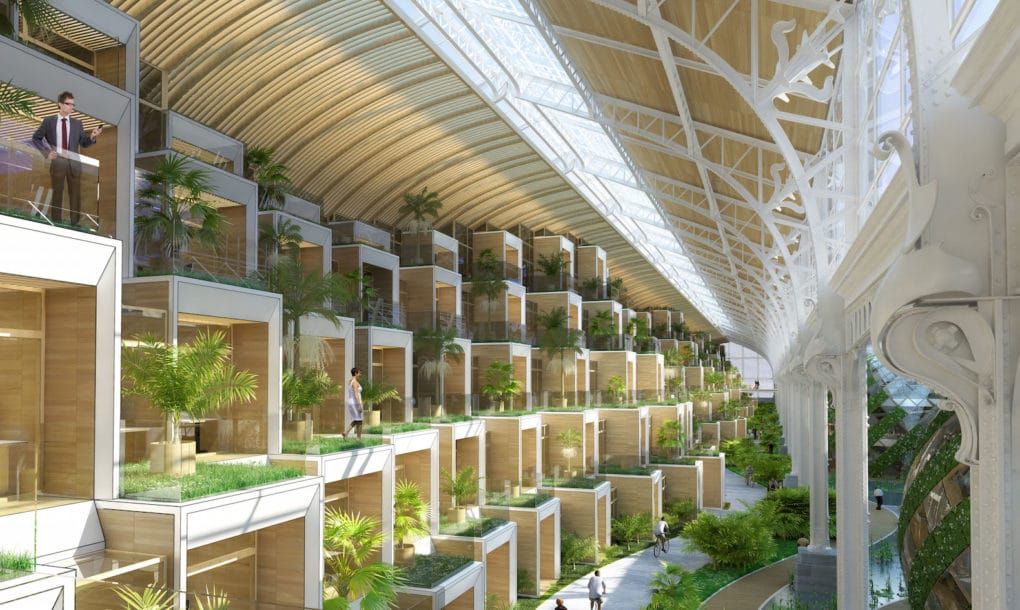
The space is broken into different zones focusing on residential and commercial spaces. Acting as a hub for the area, the Marine Center will be morphed into a BIOCAMPUS. A mixed use space constructed in solid wood and cross-laminated timber, its curves hug visitors into a welcoming embrace.
The residential core is centered around three landscaped buildings that resemble ski jumps. Labeled vertical gardens, the lush greenery transforms the former wetland area into a garden paradise.
Designing wisely with a futuristic touch, Callebaut has once again proved that sexy aesthetics and sustainable sensibilities can co-exist.
From industrial area to eco-village, Tours & Taxis undergoes a sustainable makeover from Vincent Callebout.
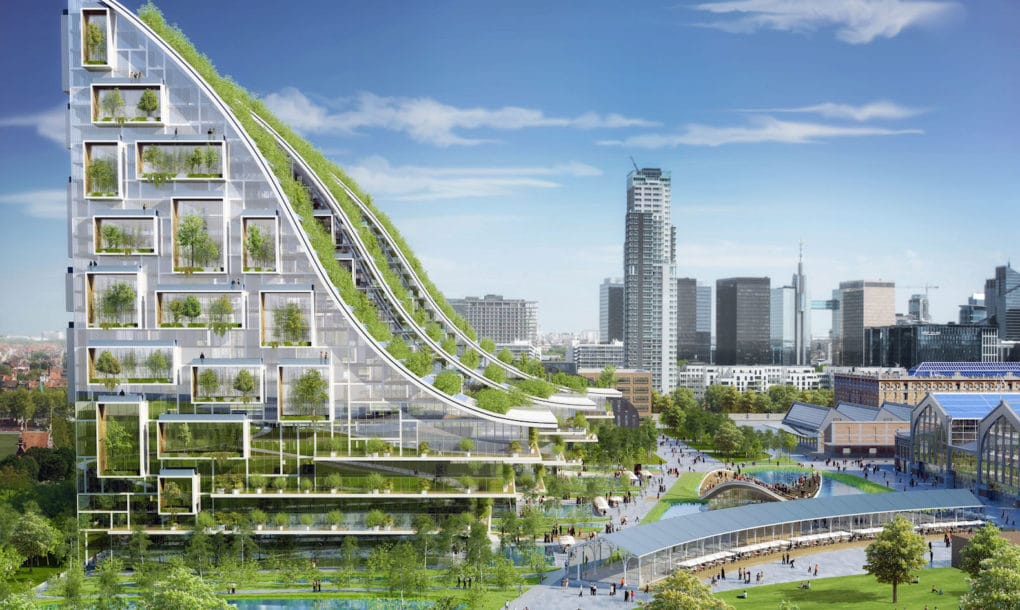
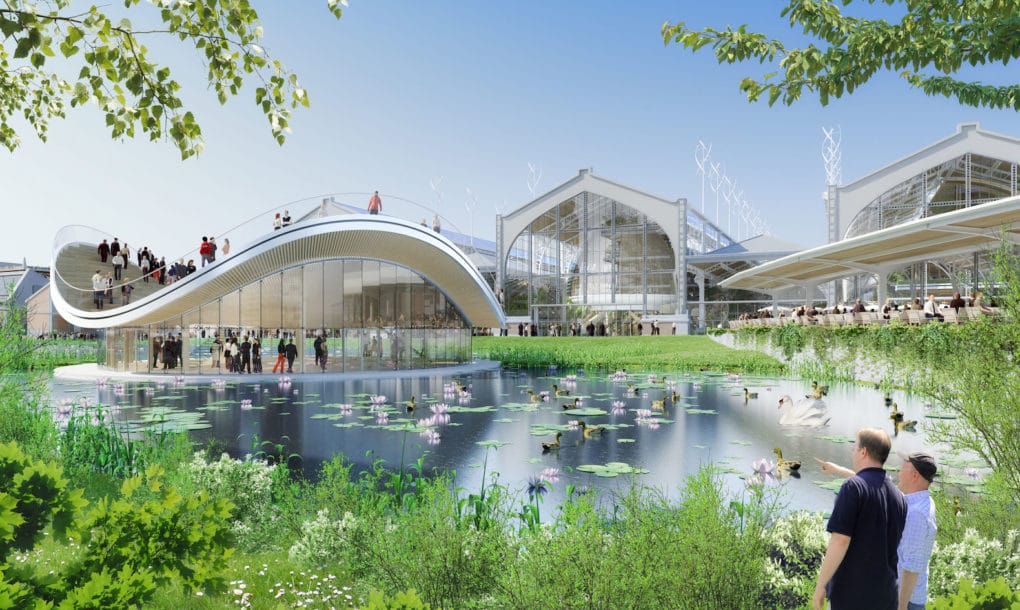
The BIOCAMPUS is the center of daily life in this biomimetic design based on the forms of nature.
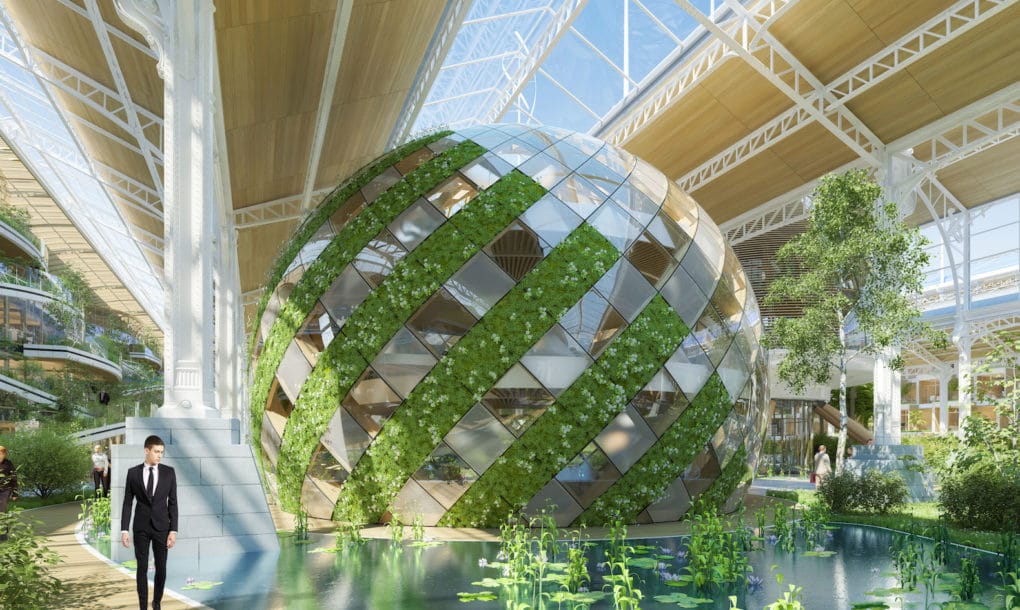
These residential vertical gardens are the perfect example of green sustainable architecture.
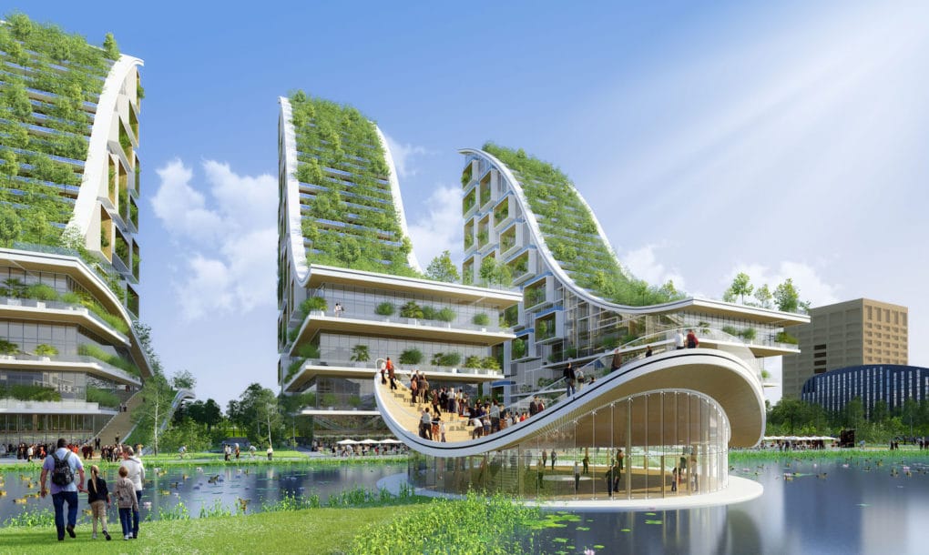
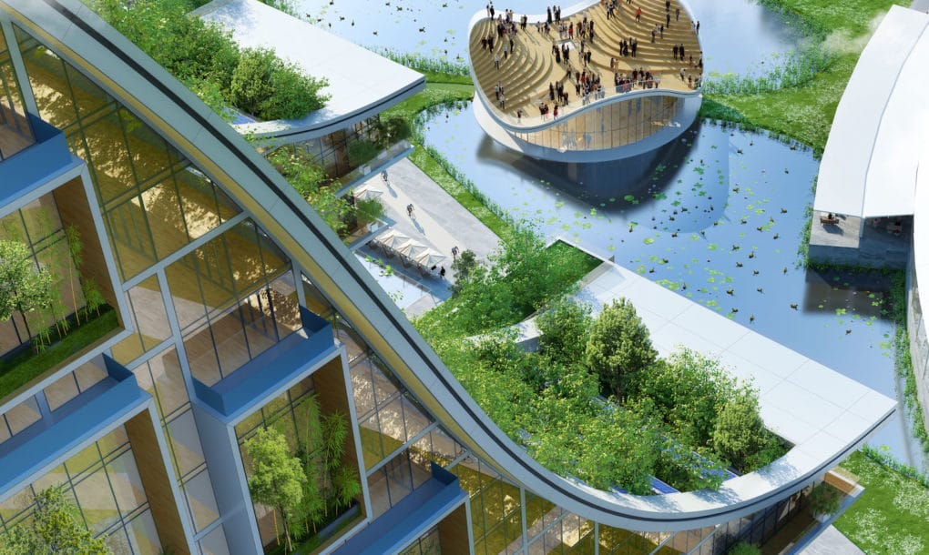
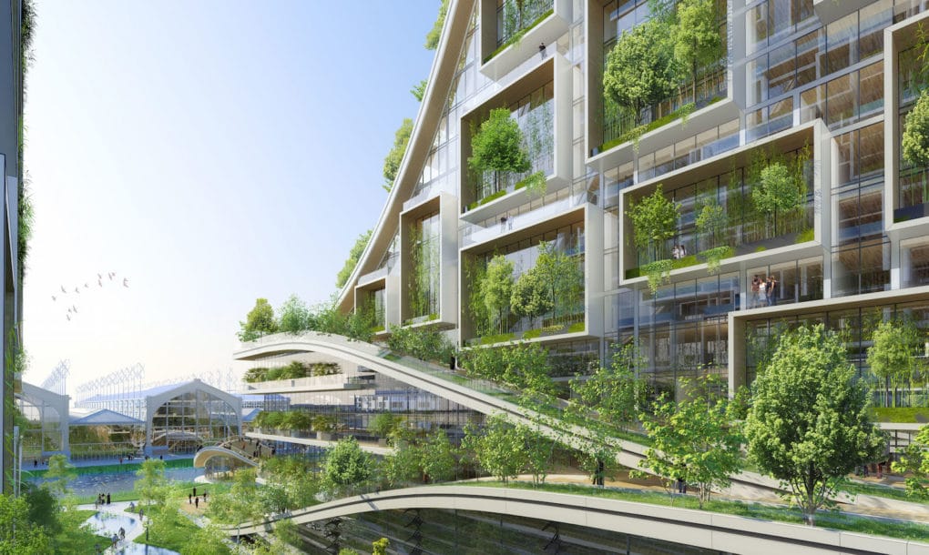
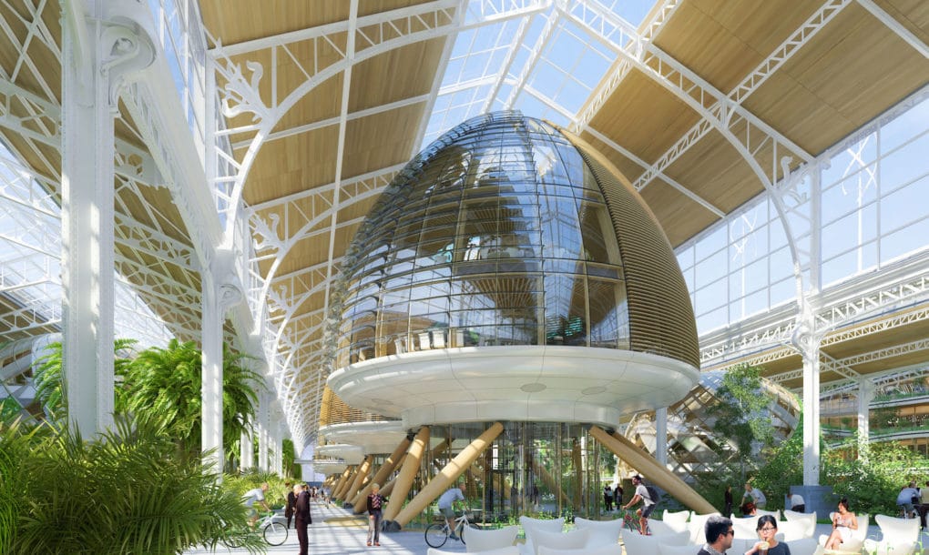
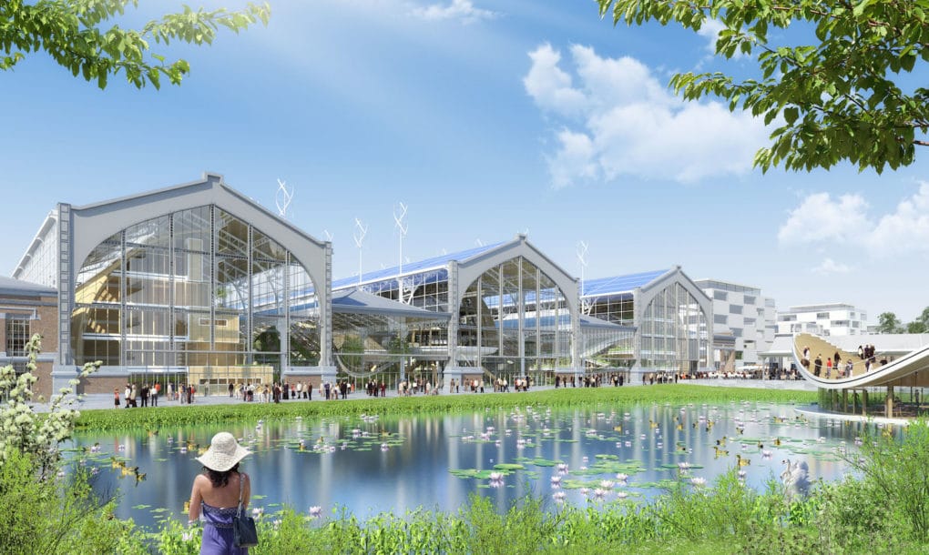
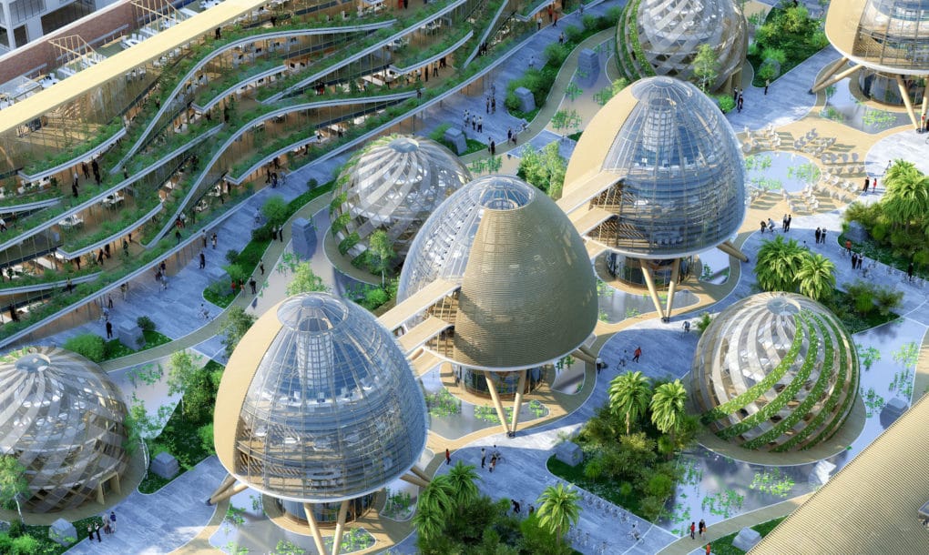
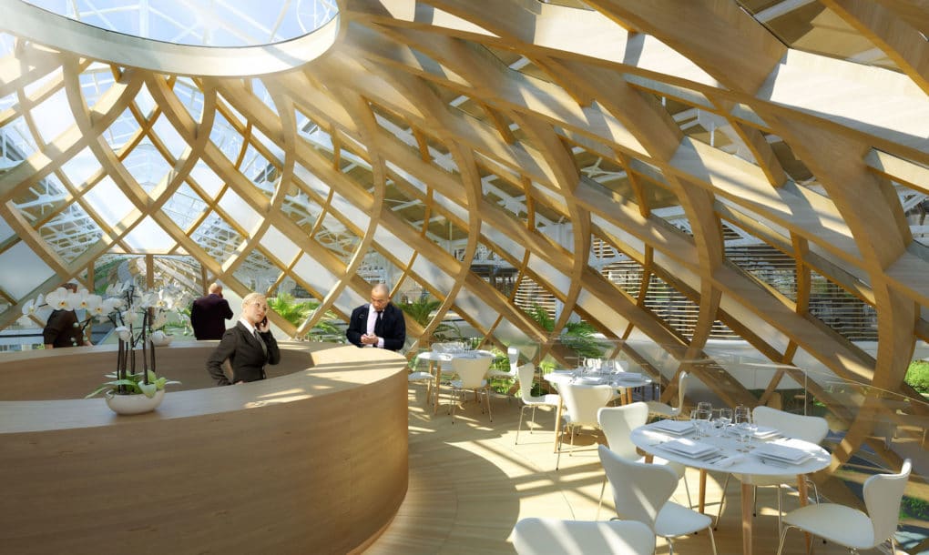
Spread over 100 acres, Callebout’s concept is part of an effort to revitalize the former industrial center, which was built on wetlands.
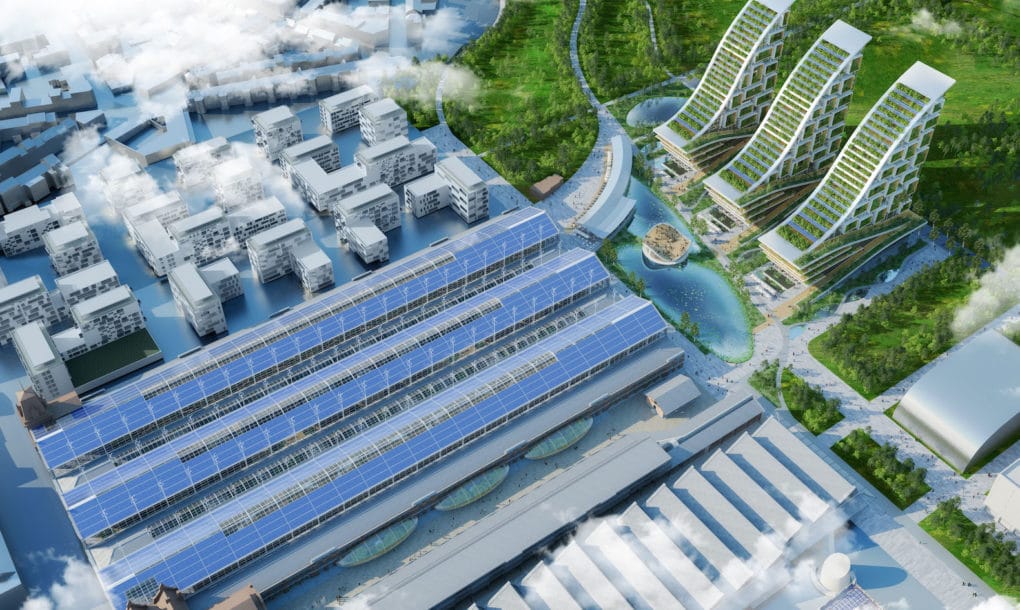 Vincent Callebaut Architectures: Website | Facebook
Vincent Callebaut Architectures: Website | Facebook
h/t: [Inhabitat]

